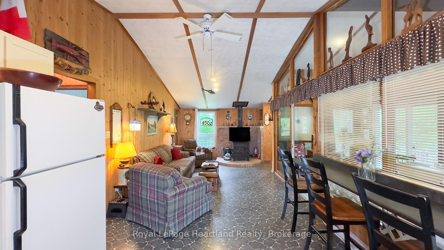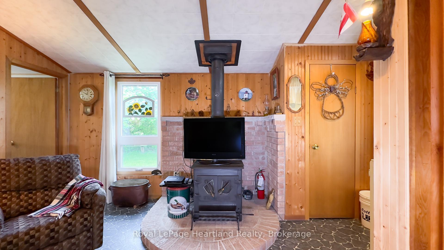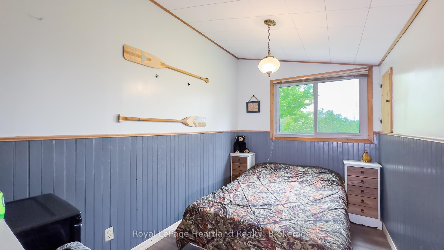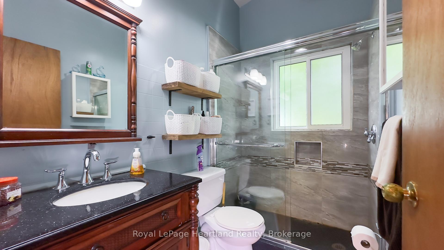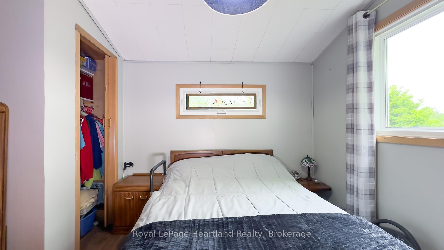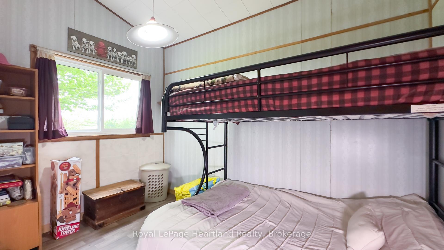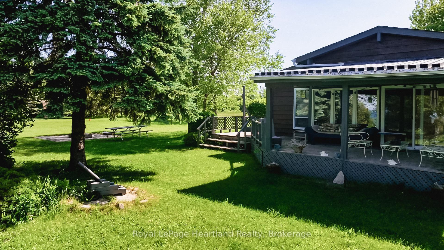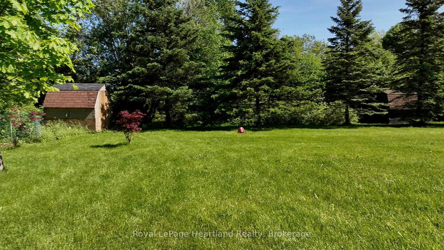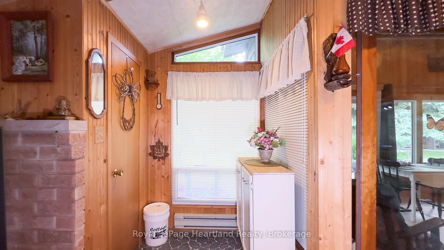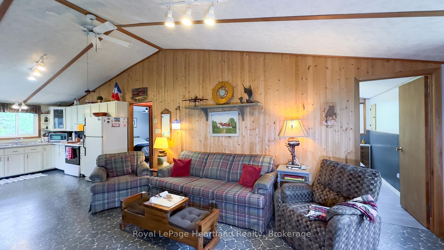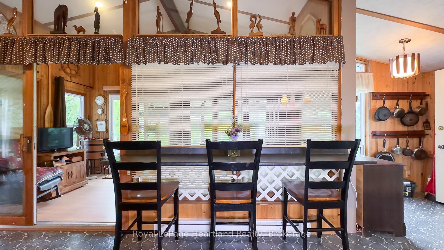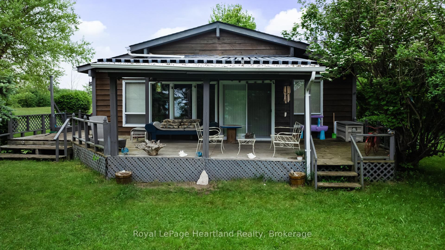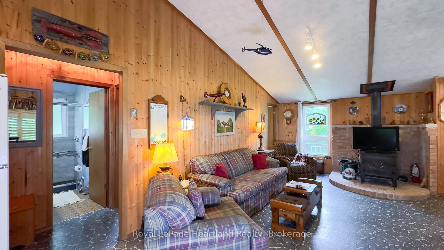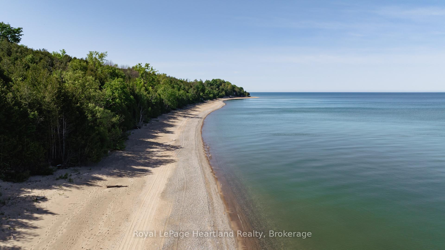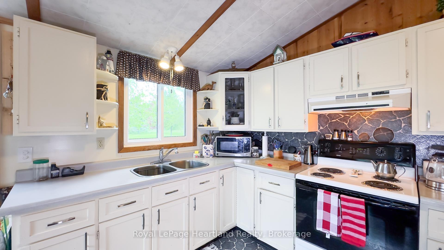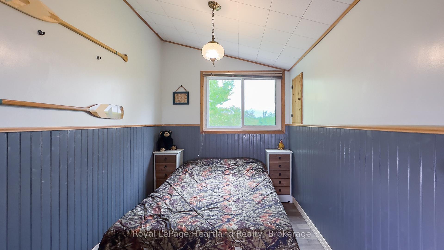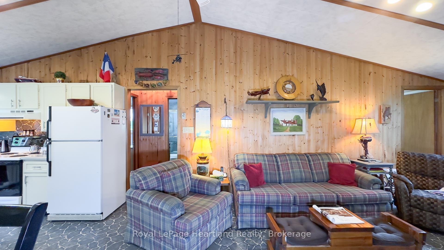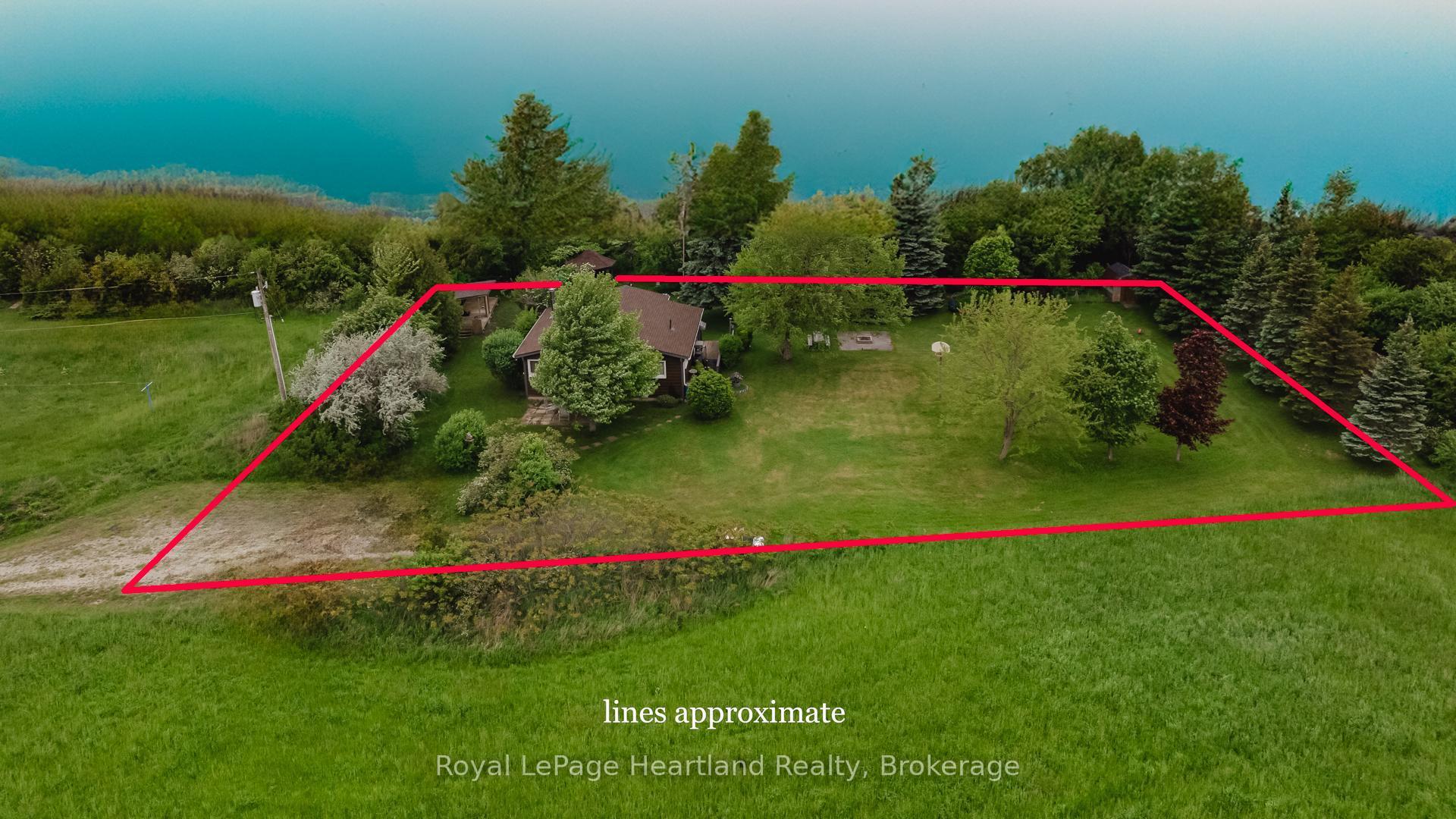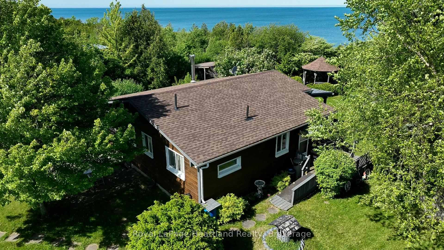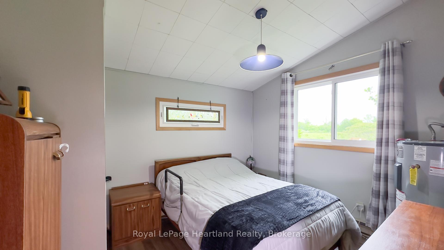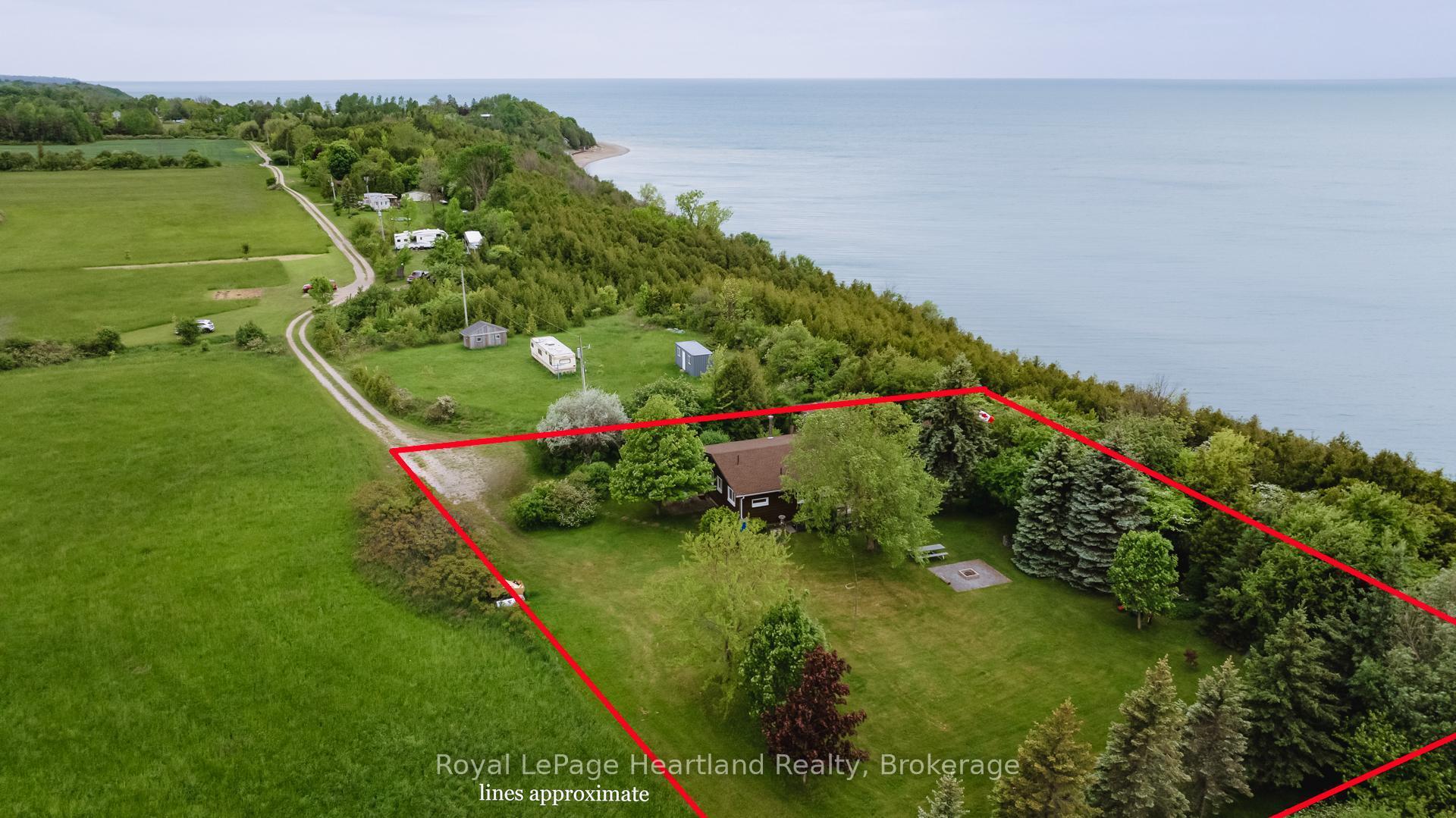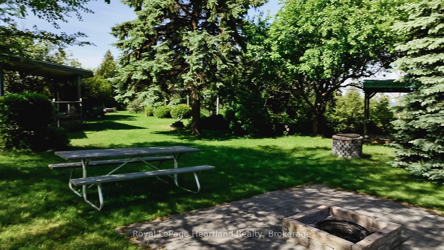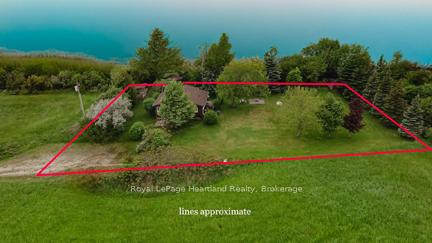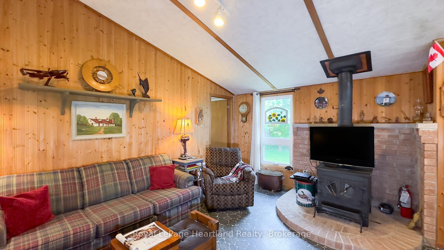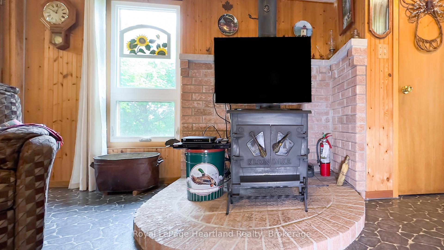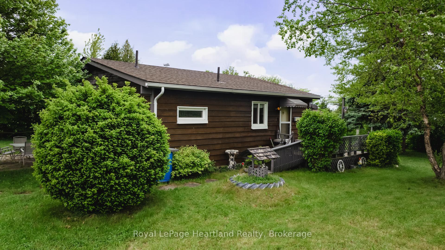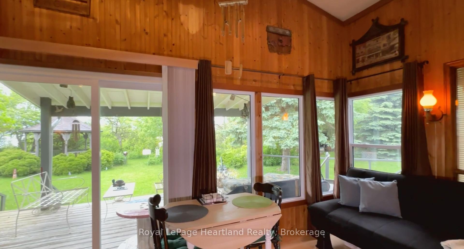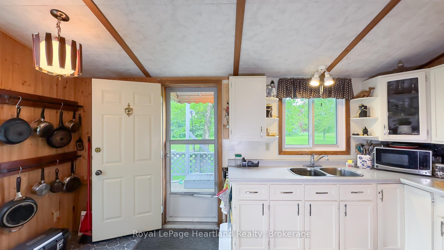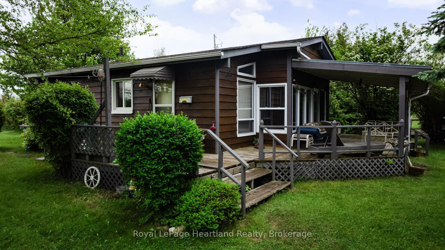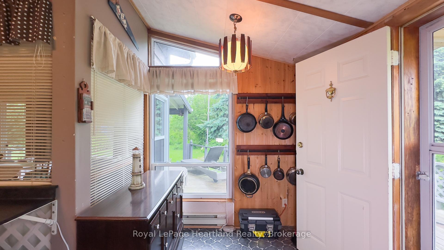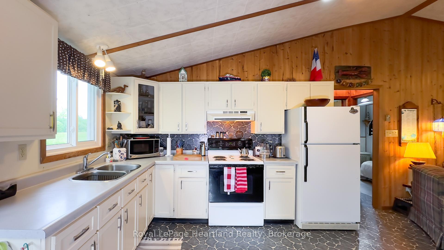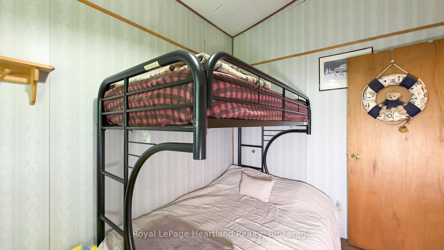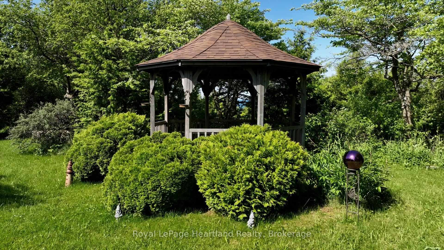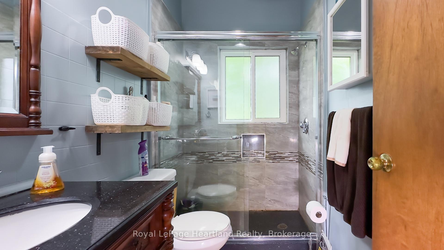$649,900
Available - For Sale
Listing ID: X12104074
35 Huron Stre South , Ashfield-Colborne-Wawanosh, N7A 3X9, Huron
| This 3 bedroom lakeside cottage is the Falcon model of the Viceroy brand of home. With over a half an acre of property at the end of Huron St there is excellent privacy and the sandy beaches of Port Albert to enjoy. The cottage was built in 1989, and there is a drilled well and septic system servicing the property. New Hot Water tank. It's a classic open concept layout with vaulted ceilings and a west facing enclosed sunporch along with a covered deck. Amazing Sunset Views! |
| Price | $649,900 |
| Taxes: | $2441.28 |
| Occupancy: | Owner |
| Address: | 35 Huron Stre South , Ashfield-Colborne-Wawanosh, N7A 3X9, Huron |
| Directions/Cross Streets: | Huron St S & Ashfield St |
| Rooms: | 7 |
| Bedrooms: | 3 |
| Bedrooms +: | 0 |
| Family Room: | F |
| Basement: | Crawl Space, Unfinished |
| Level/Floor | Room | Length(ft) | Width(ft) | Descriptions | |
| Room 1 | Ground | Living Ro | 19.09 | 15.38 | Open Concept |
| Room 2 | Ground | Dining Ro | 15.38 | 11.28 | Combined w/Dining |
| Room 3 | Ground | Kitchen | 15.38 | 11.28 | Combined w/Kitchen |
| Room 4 | Ground | Primary B | 11.38 | 10.2 | Window, Closet |
| Room 5 | Ground | Bedroom 2 | 11.38 | 7.77 | Window |
| Room 6 | Ground | Bedroom 3 | 11.38 | 7.48 | Window |
| Room 7 | Ground | Sunroom | 15.48 | 7.08 | W/O To Deck |
| Washroom Type | No. of Pieces | Level |
| Washroom Type 1 | 4 | Ground |
| Washroom Type 2 | 0 | |
| Washroom Type 3 | 0 | |
| Washroom Type 4 | 0 | |
| Washroom Type 5 | 0 |
| Total Area: | 0.00 |
| Property Type: | Detached |
| Style: | Bungalow |
| Exterior: | Wood |
| Garage Type: | None |
| (Parking/)Drive: | Private |
| Drive Parking Spaces: | 8 |
| Park #1 | |
| Parking Type: | Private |
| Park #2 | |
| Parking Type: | Private |
| Pool: | None |
| Approximatly Square Footage: | 700-1100 |
| Property Features: | Beach, Lake/Pond |
| CAC Included: | N |
| Water Included: | N |
| Cabel TV Included: | N |
| Common Elements Included: | N |
| Heat Included: | N |
| Parking Included: | N |
| Condo Tax Included: | N |
| Building Insurance Included: | N |
| Fireplace/Stove: | Y |
| Heat Type: | Baseboard |
| Central Air Conditioning: | None |
| Central Vac: | N |
| Laundry Level: | Syste |
| Ensuite Laundry: | F |
| Sewers: | Septic |
| Water: | Drilled W |
| Water Supply Types: | Drilled Well |
$
%
Years
This calculator is for demonstration purposes only. Always consult a professional
financial advisor before making personal financial decisions.
| Although the information displayed is believed to be accurate, no warranties or representations are made of any kind. |
| Royal LePage Heartland Realty |
|
|

Paul Sanghera
Sales Representative
Dir:
416.877.3047
Bus:
905-272-5000
Fax:
905-270-0047
| Virtual Tour | Book Showing | Email a Friend |
Jump To:
At a Glance:
| Type: | Freehold - Detached |
| Area: | Huron |
| Municipality: | Ashfield-Colborne-Wawanosh |
| Neighbourhood: | Ashfield |
| Style: | Bungalow |
| Tax: | $2,441.28 |
| Beds: | 3 |
| Baths: | 1 |
| Fireplace: | Y |
| Pool: | None |
Locatin Map:
Payment Calculator:


