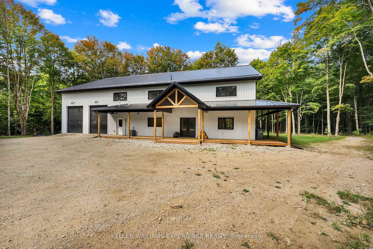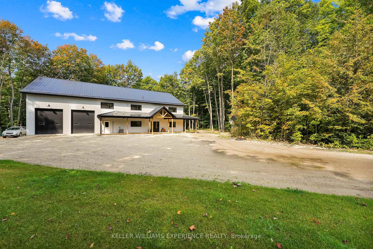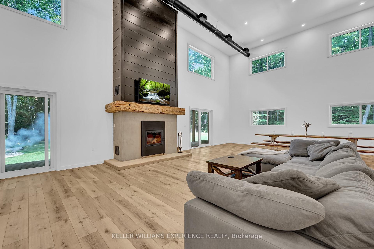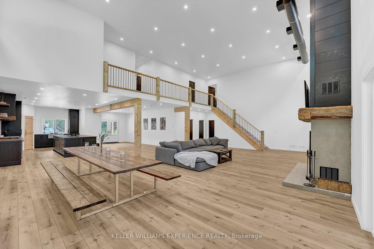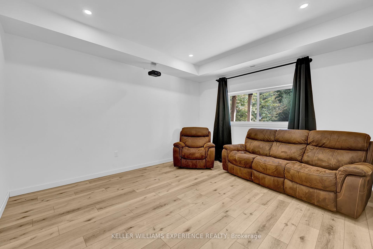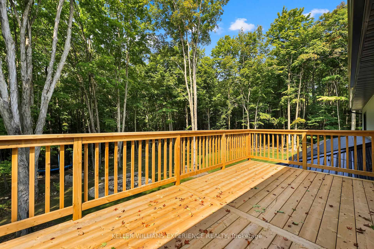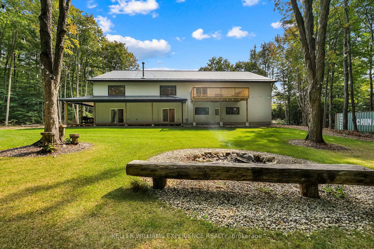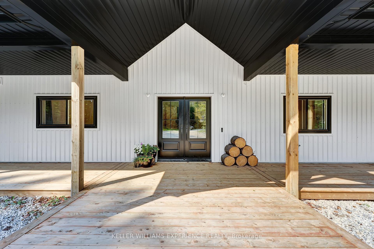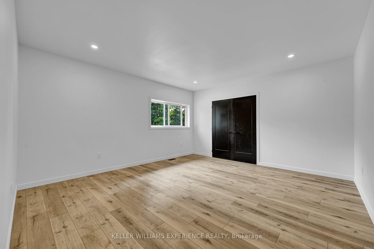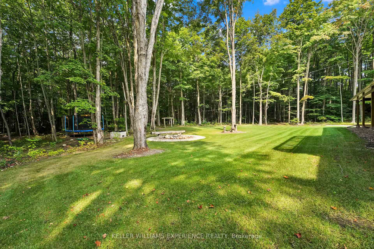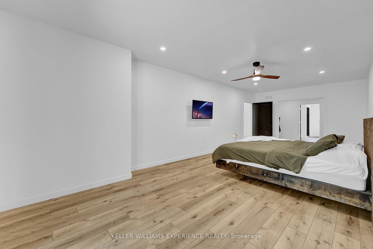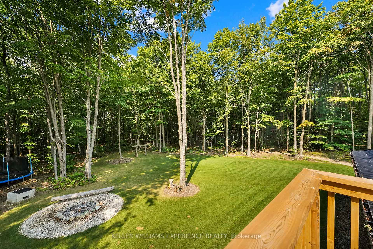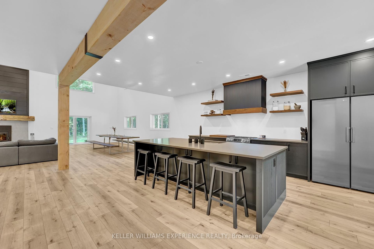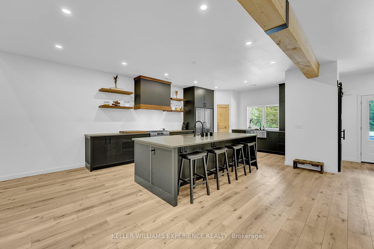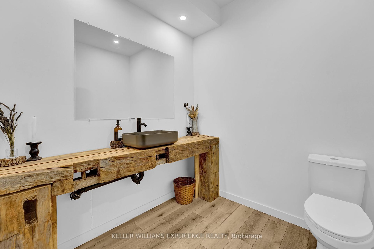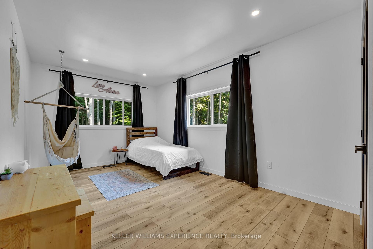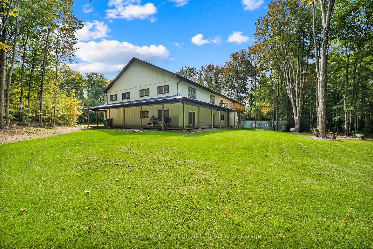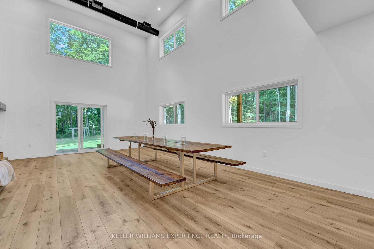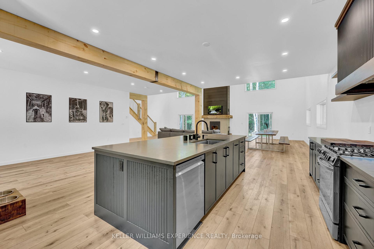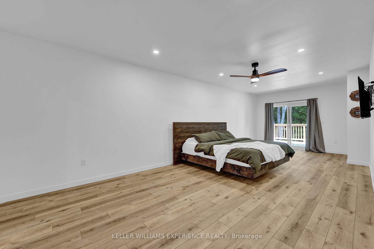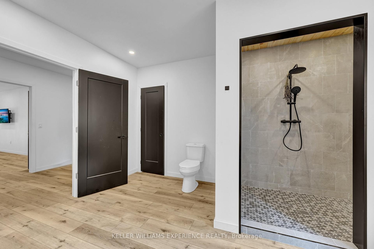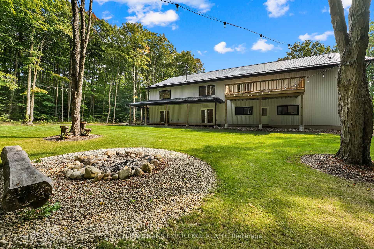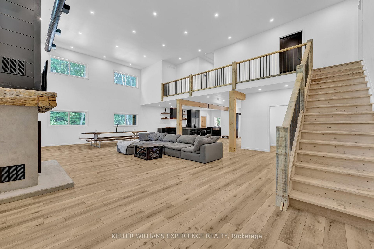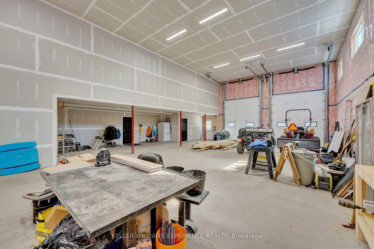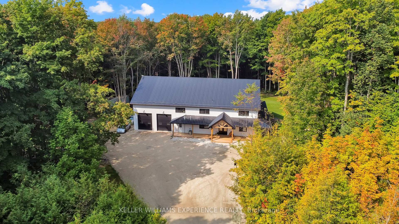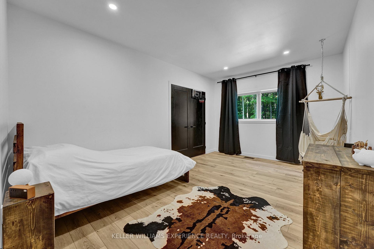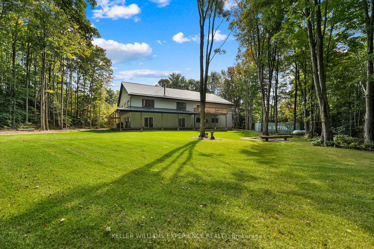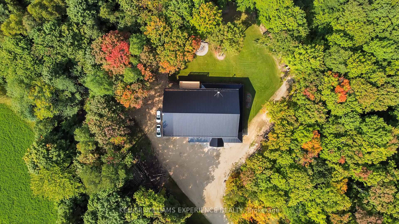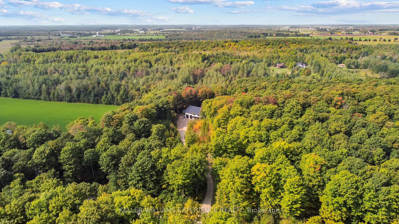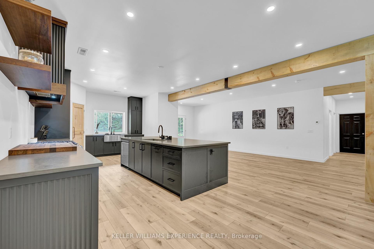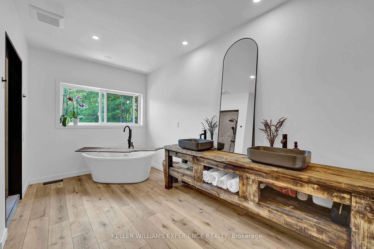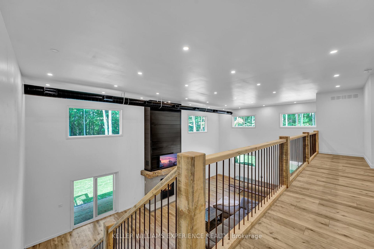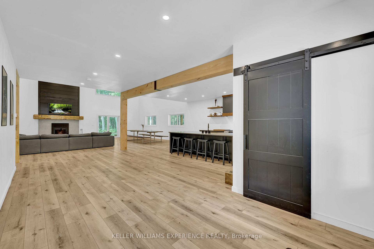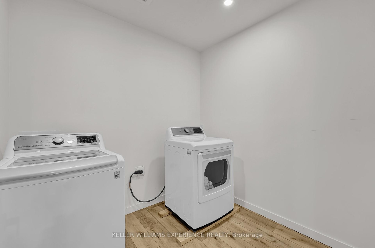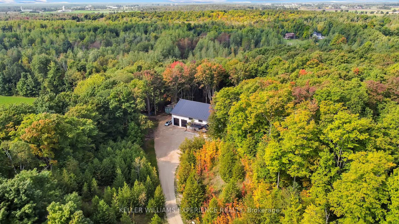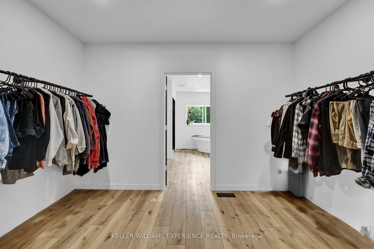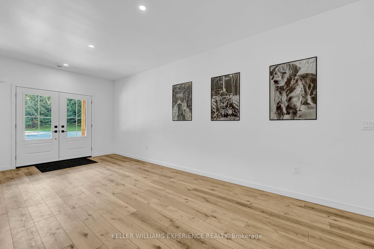$1,390,000
Available - For Sale
Listing ID: X12104073
186 Christie Stre , Southgate, N0C 1B0, Grey County
| - Property approved for the Conservation Land Tax Incentive Program, reducing taxes to approx. $2,200. New owners must reapply for eligibility.- Located on a private 8.1-acre lot at the end of a secluded cul-de-sac- Custom-built Barndominium with over 3,700 sq ft of living space- Open-concept design with: - Spacious eat-in kitchen featuring ample cabinetry, quartz countertops, center island, and pantry - Great room with wood fireplace and large dining area for hosting- Upper level includes: - 4 spacious bedrooms - Laundry room - Luxurious primary suite with 5-piece ensuite and walk-in closet- 6-car garage with: - Inside entry - Office space - Parking for 20+ vehicles in the laneway - Radiant heat throughout with separate controls for home and garage - Wrap-around deck, mature maple trees for syrup-making, and chicken coop- Pre-wired for hot tub with a 50-amp panel- Beautifully landscaped grounds providing a peaceful retreat. |
| Price | $1,390,000 |
| Taxes: | $9170.00 |
| Assessment Year: | 2025 |
| Occupancy: | Owner |
| Address: | 186 Christie Stre , Southgate, N0C 1B0, Grey County |
| Acreage: | 5-9.99 |
| Directions/Cross Streets: | Grey Road 9 To Christie St. |
| Rooms: | 10 |
| Bedrooms: | 5 |
| Bedrooms +: | 0 |
| Family Room: | F |
| Basement: | None |
| Level/Floor | Room | Length(ft) | Width(ft) | Descriptions | |
| Room 1 | Main | Kitchen | 26.99 | 14.4 | Eat-in Kitchen |
| Room 2 | Main | Dining Ro | 22.99 | 12.4 | |
| Room 3 | Main | Great Roo | 26.34 | 22.99 | Fireplace |
| Room 4 | Main | Bedroom | 22.63 | 11.15 | |
| Room 5 | Main | Office | 12 | 7.84 | |
| Room 6 | Second | Primary B | 27.42 | 12.07 | 5 Pc Ensuite, Walk-In Closet(s) |
| Room 7 | Second | Bedroom | 15.58 | 14.24 | |
| Room 8 | Second | Bedroom | 15.91 | 10.66 | |
| Room 9 | Second | Bedroom | 15.91 | 10.59 | |
| Room 10 | Second | Laundry | 8 | 6.99 |
| Washroom Type | No. of Pieces | Level |
| Washroom Type 1 | 3 | Main |
| Washroom Type 2 | 5 | Second |
| Washroom Type 3 | 4 | Second |
| Washroom Type 4 | 0 | |
| Washroom Type 5 | 0 |
| Total Area: | 0.00 |
| Approximatly Age: | 0-5 |
| Property Type: | Detached |
| Style: | Other |
| Exterior: | Metal/Steel Sidi, Other |
| Garage Type: | Attached |
| (Parking/)Drive: | Private |
| Drive Parking Spaces: | 20 |
| Park #1 | |
| Parking Type: | Private |
| Park #2 | |
| Parking Type: | Private |
| Pool: | None |
| Approximatly Age: | 0-5 |
| Approximatly Square Footage: | 3500-5000 |
| Property Features: | Cul de Sac/D, Rolling |
| CAC Included: | N |
| Water Included: | N |
| Cabel TV Included: | N |
| Common Elements Included: | N |
| Heat Included: | N |
| Parking Included: | N |
| Condo Tax Included: | N |
| Building Insurance Included: | N |
| Fireplace/Stove: | Y |
| Heat Type: | Radiant |
| Central Air Conditioning: | Central Air |
| Central Vac: | N |
| Laundry Level: | Syste |
| Ensuite Laundry: | F |
| Sewers: | Septic |
| Water: | Drilled W |
| Water Supply Types: | Drilled Well |
| Utilities-Cable: | A |
| Utilities-Hydro: | Y |
$
%
Years
This calculator is for demonstration purposes only. Always consult a professional
financial advisor before making personal financial decisions.
| Although the information displayed is believed to be accurate, no warranties or representations are made of any kind. |
| KELLER WILLIAMS EXPERIENCE REALTY |
|
|

Paul Sanghera
Sales Representative
Dir:
416.877.3047
Bus:
905-272-5000
Fax:
905-270-0047
| Book Showing | Email a Friend |
Jump To:
At a Glance:
| Type: | Freehold - Detached |
| Area: | Grey County |
| Municipality: | Southgate |
| Neighbourhood: | Southgate |
| Style: | Other |
| Approximate Age: | 0-5 |
| Tax: | $9,170 |
| Beds: | 5 |
| Baths: | 3 |
| Fireplace: | Y |
| Pool: | None |
Locatin Map:
Payment Calculator:

