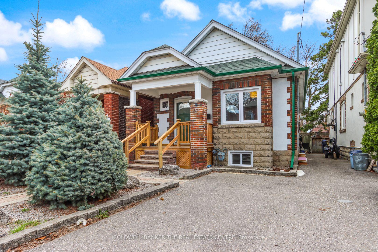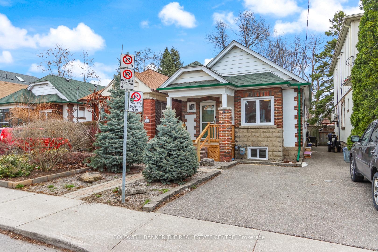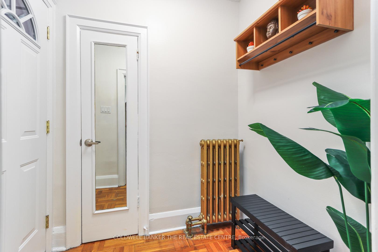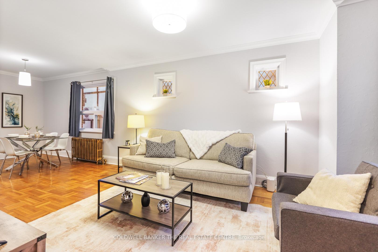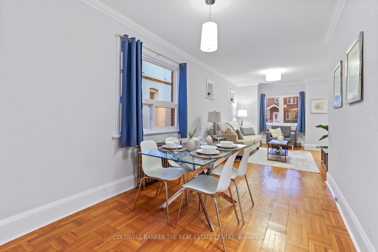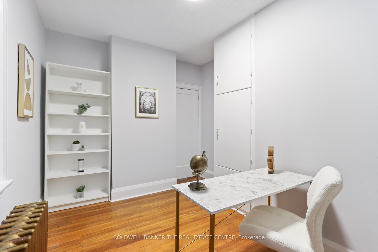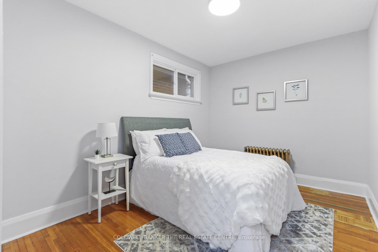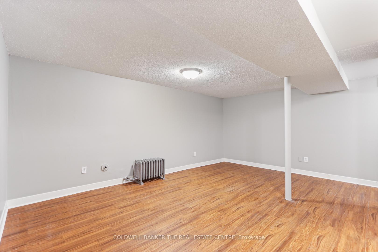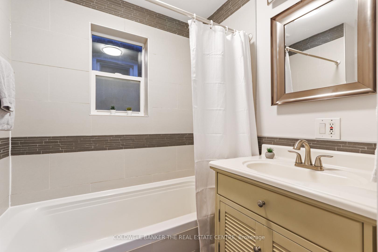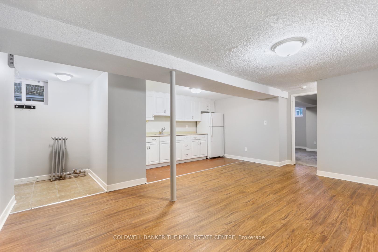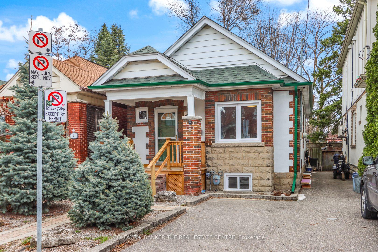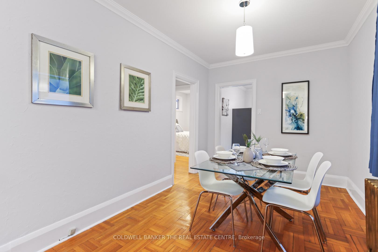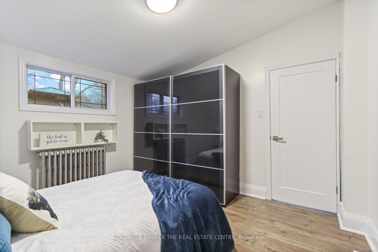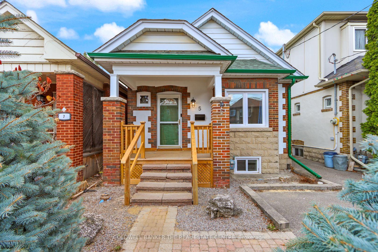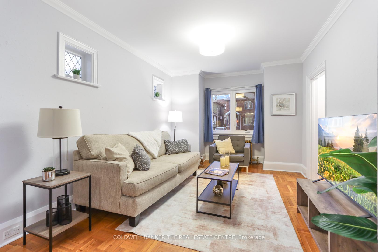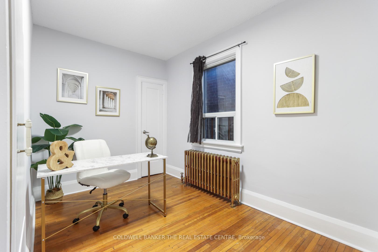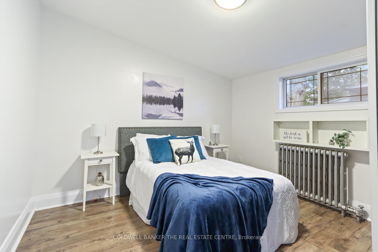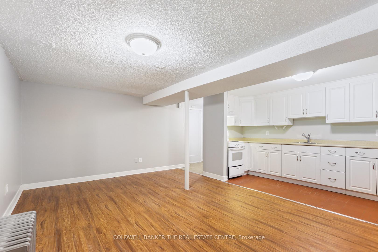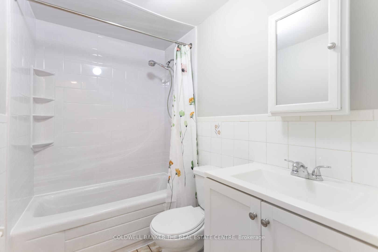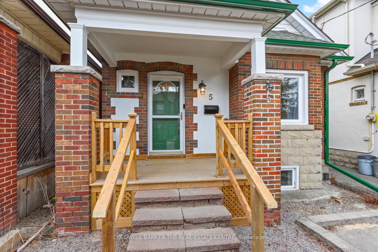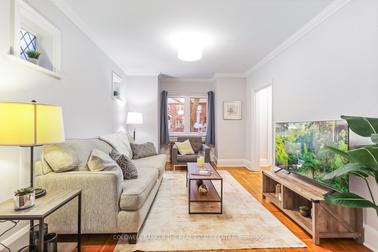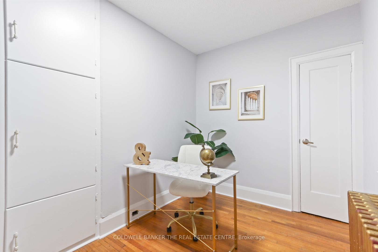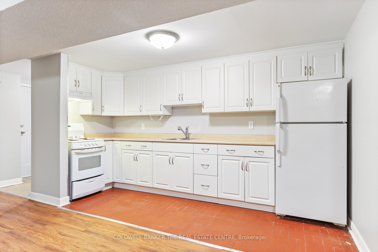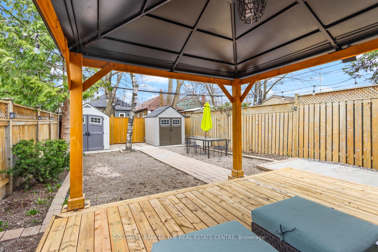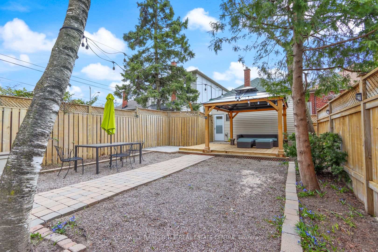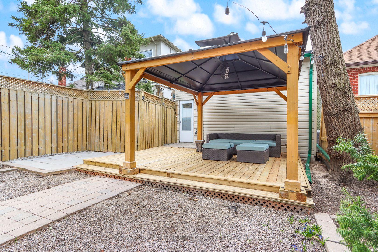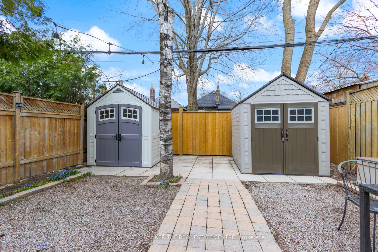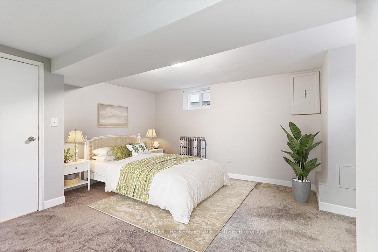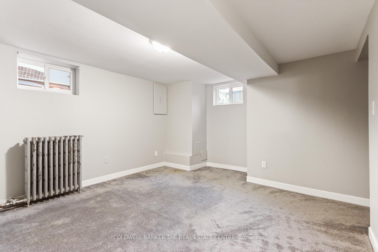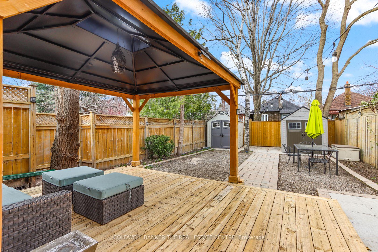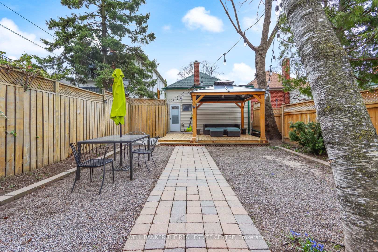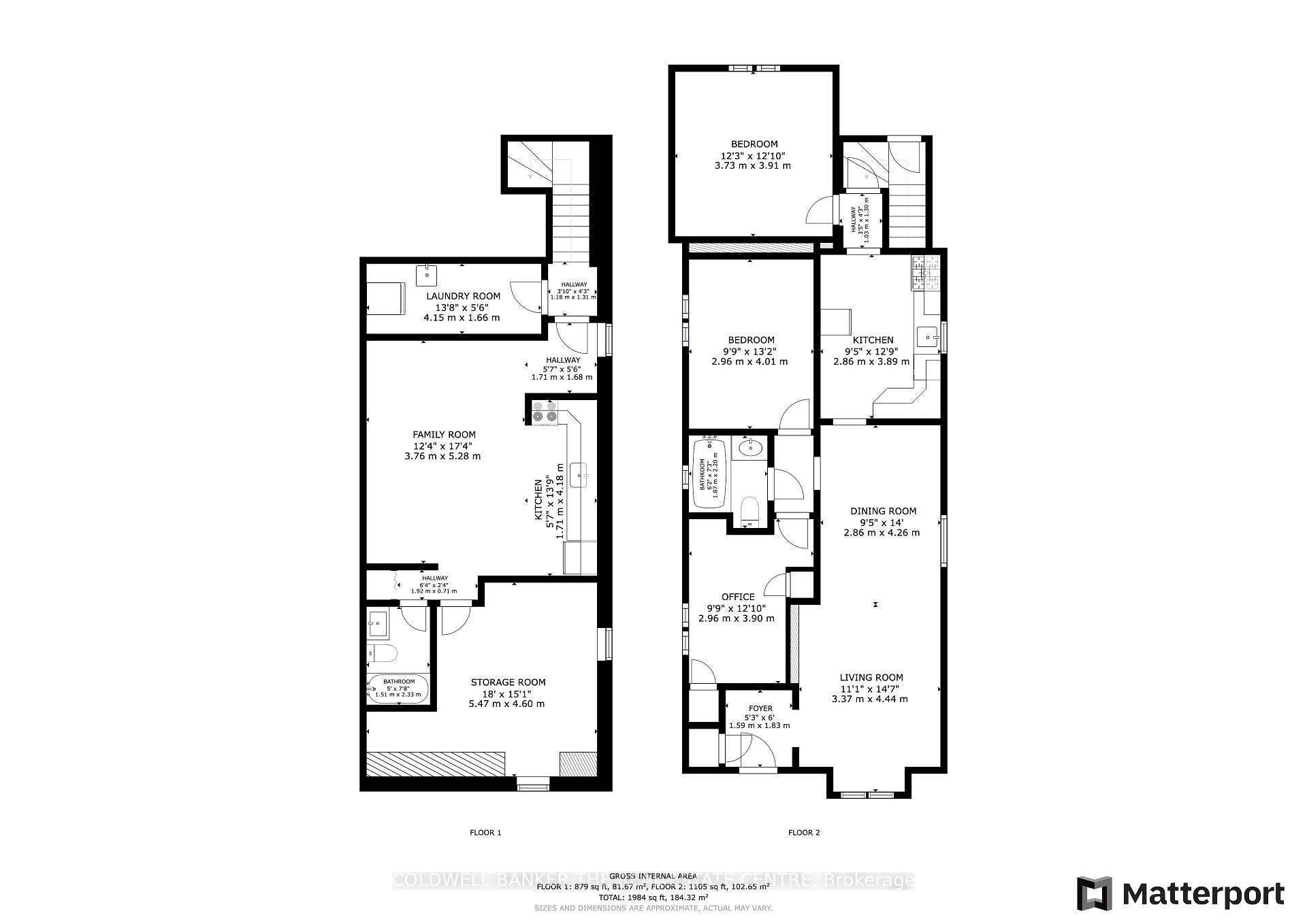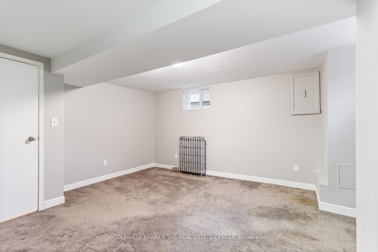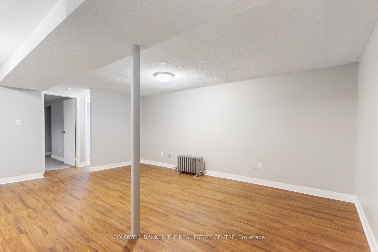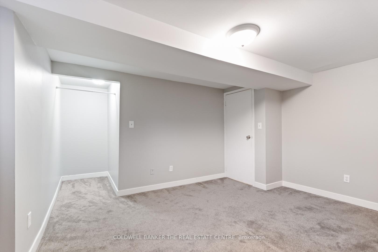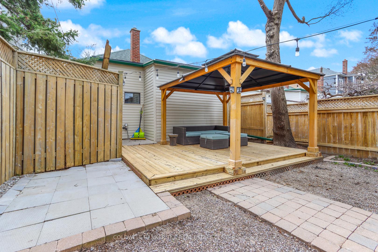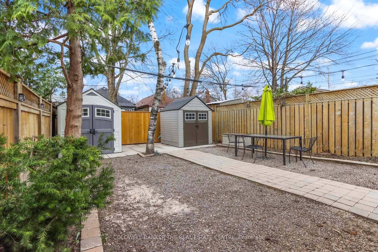$1,149,000
Available - For Sale
Listing ID: E12094692
5 Pepler Aven , Toronto, M4J 2Y5, Toronto
| Welcome to 5 Pepler Avenue, a charming detached home nestled in the heart of East York. This well-maintained residence offers a perfect blend of classic character and modern convenience, making it an ideal choice for families or first-time buyers. Situated in a vibrant community, this home is within walking distance to local parks, schools, public transit, and a variety of shops and restaurants, offering unparalleled convenience. Enjoy easy access to major highways and downtown Toronto, making commuting a breeze. Spacious Living Areas: The main floor features a bright and airy living room, complemented by an open dining area, creating an inviting space for entertaining guests. Finished Basement: The lower level offers additional living space, perfect for guests, recreation room, home office, or storage, with a separate entrance for added convenience. The Private Backyard: Step outside to a private backyard, ideal for outdoor dining, gardening, or simply relaxing in a tranquil setting. Private Driveway provides secure parking and additional storage options. |
| Price | $1,149,000 |
| Taxes: | $4420.00 |
| Assessment Year: | 2024 |
| Occupancy: | Vacant |
| Address: | 5 Pepler Aven , Toronto, M4J 2Y5, Toronto |
| Directions/Cross Streets: | Pape Avenue / O'Connor Drive |
| Rooms: | 6 |
| Rooms +: | 4 |
| Bedrooms: | 2 |
| Bedrooms +: | 1 |
| Family Room: | F |
| Basement: | Finished |
| Level/Floor | Room | Length(ft) | Width(ft) | Descriptions | |
| Room 1 | Main | Living Ro | 14.43 | 11.05 | |
| Room 2 | Main | Dining Ro | 13.97 | 9.38 | |
| Room 3 | Main | Kitchen | 12.76 | 9.38 | |
| Room 4 | Main | Bedroom | 12.82 | 12.23 | |
| Room 5 | Main | Bedroom 2 | 13.15 | 9.71 | |
| Room 6 | Main | Office | 12.79 | 9.71 | |
| Room 7 | Basement | Family Ro | 17.32 | 12.33 | |
| Room 8 | Basement | Kitchen | 13.71 | 5.61 | |
| Room 9 | Basement | Other | 17.94 | 15.09 | |
| Room 10 | Basement | Laundry | 13.61 | 5.44 |
| Washroom Type | No. of Pieces | Level |
| Washroom Type 1 | 3 | Ground |
| Washroom Type 2 | 3 | Basement |
| Washroom Type 3 | 0 | |
| Washroom Type 4 | 0 | |
| Washroom Type 5 | 0 |
| Total Area: | 0.00 |
| Property Type: | Detached |
| Style: | Bungalow |
| Exterior: | Brick, Concrete |
| Garage Type: | None |
| (Parking/)Drive: | Front Yard |
| Drive Parking Spaces: | 1 |
| Park #1 | |
| Parking Type: | Front Yard |
| Park #2 | |
| Parking Type: | Front Yard |
| Park #3 | |
| Parking Type: | Private |
| Pool: | None |
| Approximatly Square Footage: | 700-1100 |
| CAC Included: | N |
| Water Included: | N |
| Cabel TV Included: | N |
| Common Elements Included: | N |
| Heat Included: | N |
| Parking Included: | N |
| Condo Tax Included: | N |
| Building Insurance Included: | N |
| Fireplace/Stove: | Y |
| Heat Type: | Radiant |
| Central Air Conditioning: | None |
| Central Vac: | N |
| Laundry Level: | Syste |
| Ensuite Laundry: | F |
| Elevator Lift: | False |
| Sewers: | Sewer |
$
%
Years
This calculator is for demonstration purposes only. Always consult a professional
financial advisor before making personal financial decisions.
| Although the information displayed is believed to be accurate, no warranties or representations are made of any kind. |
| COLDWELL BANKER THE REAL ESTATE CENTRE |
|
|

Paul Sanghera
Sales Representative
Dir:
416.877.3047
Bus:
905-272-5000
Fax:
905-270-0047
| Virtual Tour | Book Showing | Email a Friend |
Jump To:
At a Glance:
| Type: | Freehold - Detached |
| Area: | Toronto |
| Municipality: | Toronto E03 |
| Neighbourhood: | East York |
| Style: | Bungalow |
| Tax: | $4,420 |
| Beds: | 2+1 |
| Baths: | 2 |
| Fireplace: | Y |
| Pool: | None |
Locatin Map:
Payment Calculator:

