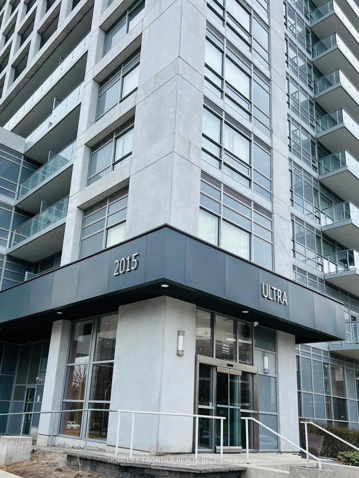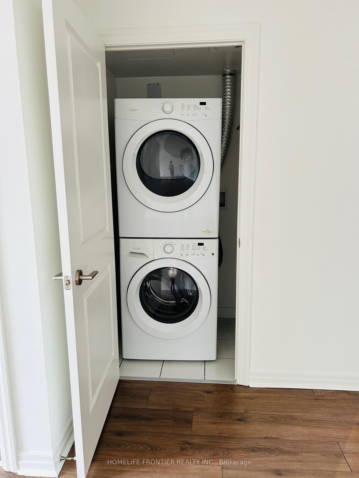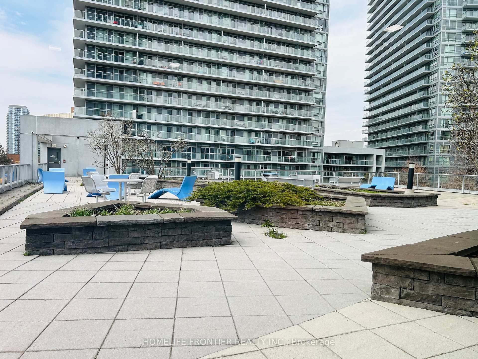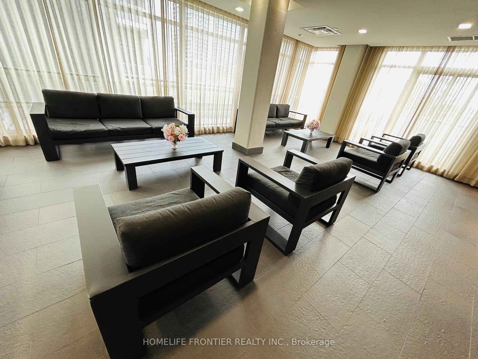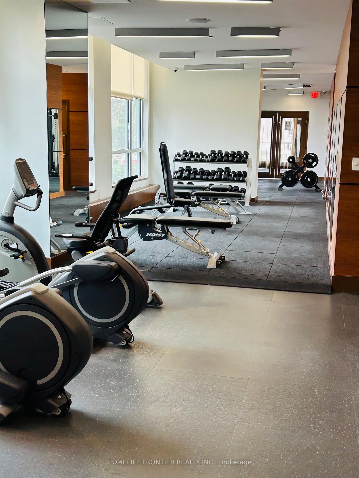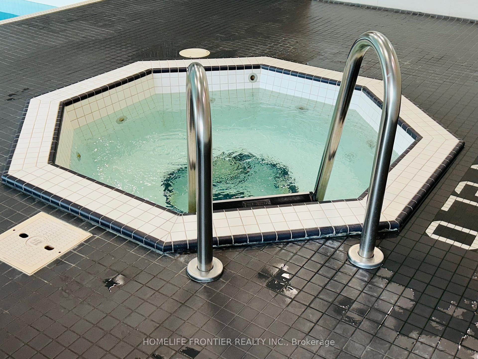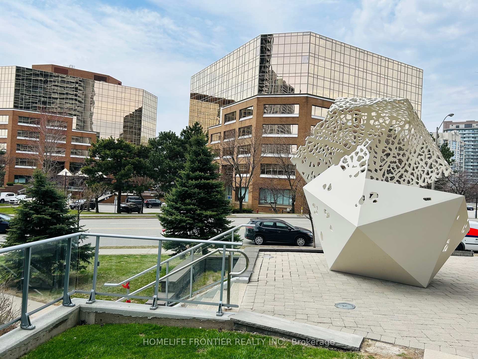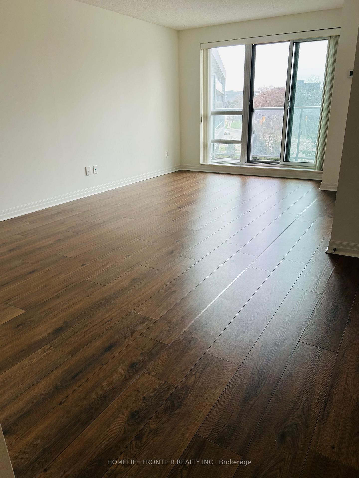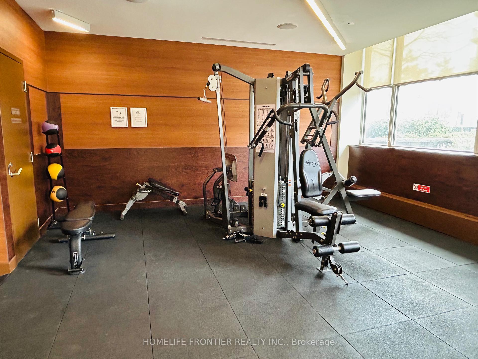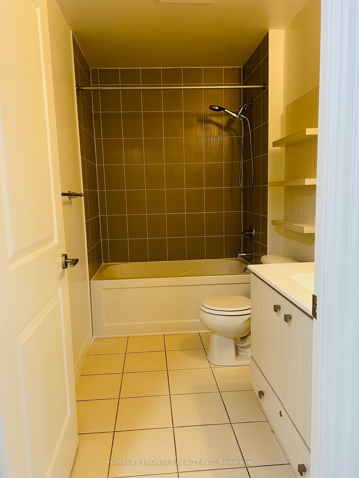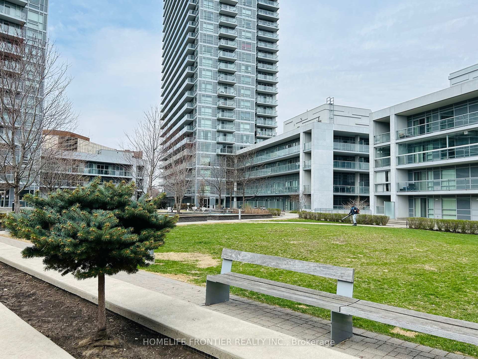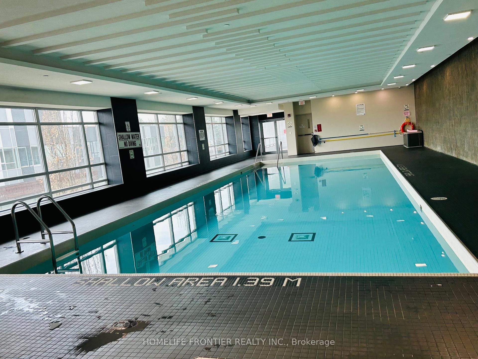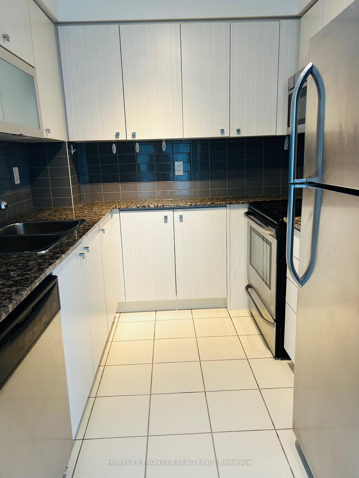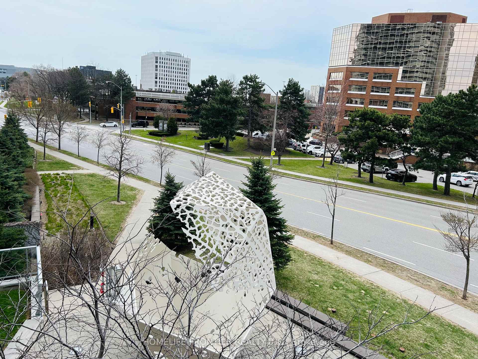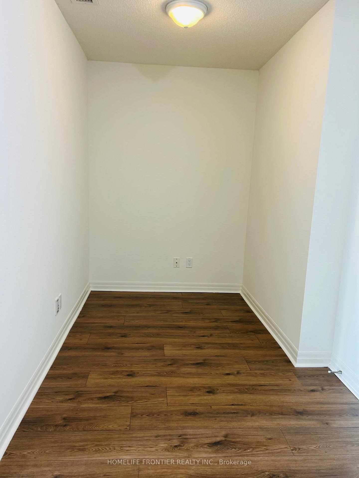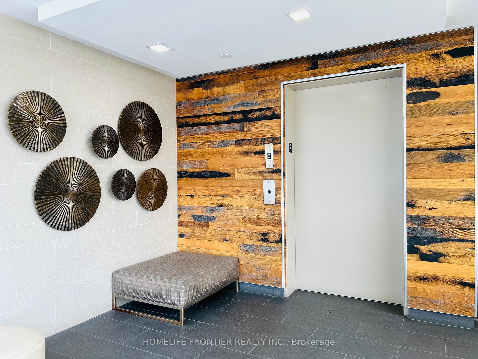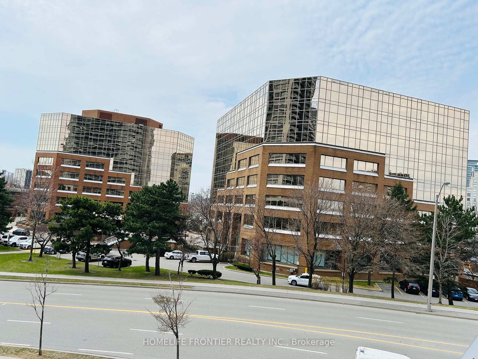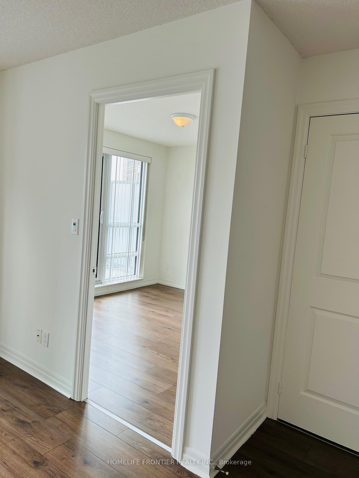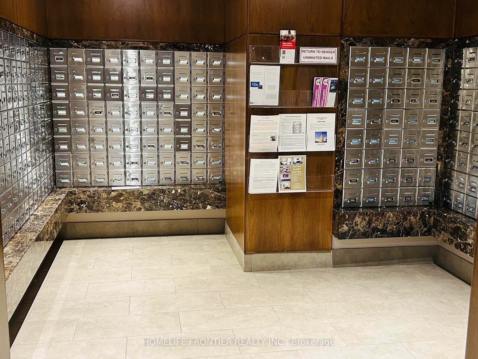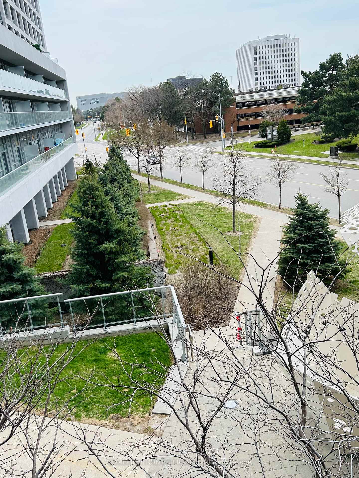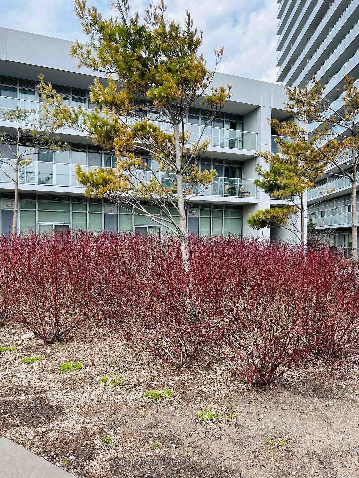$519,000
Available - For Sale
Listing ID: C12104047
2015 Sheppard Aven East , Toronto, M2J 0B3, Toronto
| Ultra super sized 688 sqft plus 115 sqft Living area (balcony) totally 783 sqft., one plus den as second bedroom, WFH space or nursery. Bright, south facing and quiet with a wall to wall oversized balcony, and also oversized living and dining area, plus the walk in closet with organizers in bedroom, incl., locker and parking. Central location near the 401/404 DVP interchange 5-10 mins walk to TTC, Don Mills Subway and Fairview Mall, 24/7 Security, swimming pool (indoor), gym, theatre room, party room and more... |
| Price | $519,000 |
| Taxes: | $2238.85 |
| Occupancy: | Vacant |
| Address: | 2015 Sheppard Aven East , Toronto, M2J 0B3, Toronto |
| Postal Code: | M2J 0B3 |
| Province/State: | Toronto |
| Directions/Cross Streets: | Sheppard Ave/Highway 404 |
| Level/Floor | Room | Length(ft) | Width(ft) | Descriptions | |
| Room 1 | Ground | Living Ro | 13.32 | 19.02 | Laminate, Combined w/Dining, W/O To Balcony |
| Room 2 | Ground | Dining Ro | 13.32 | 19.02 | Laminate, Combined w/Living |
| Room 3 | Ground | Kitchen | 8.3 | 7.61 | Ceramic Floor, Granite Counters, Modern Kitchen |
| Room 4 | Ground | Primary B | 10 | 10.89 | Laminate, Closet, W/O To Balcony |
| Room 5 | Ground | Den | 8.3 | 6.59 | Laminate |
| Washroom Type | No. of Pieces | Level |
| Washroom Type 1 | 4 | |
| Washroom Type 2 | 0 | |
| Washroom Type 3 | 0 | |
| Washroom Type 4 | 0 | |
| Washroom Type 5 | 0 |
| Total Area: | 0.00 |
| Approximatly Age: | 0-5 |
| Washrooms: | 1 |
| Heat Type: | Forced Air |
| Central Air Conditioning: | Central Air |
$
%
Years
This calculator is for demonstration purposes only. Always consult a professional
financial advisor before making personal financial decisions.
| Although the information displayed is believed to be accurate, no warranties or representations are made of any kind. |
| HOMELIFE FRONTIER REALTY INC. |
|
|

Paul Sanghera
Sales Representative
Dir:
416.877.3047
Bus:
905-272-5000
Fax:
905-270-0047
| Book Showing | Email a Friend |
Jump To:
At a Glance:
| Type: | Com - Condo Apartment |
| Area: | Toronto |
| Municipality: | Toronto C15 |
| Neighbourhood: | Henry Farm |
| Style: | Apartment |
| Approximate Age: | 0-5 |
| Tax: | $2,238.85 |
| Maintenance Fee: | $604.16 |
| Beds: | 1+1 |
| Baths: | 1 |
| Fireplace: | N |
Locatin Map:
Payment Calculator:

