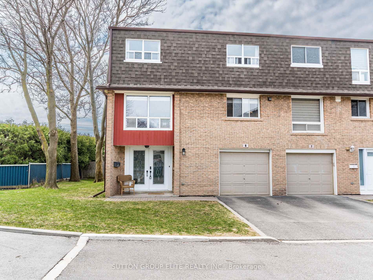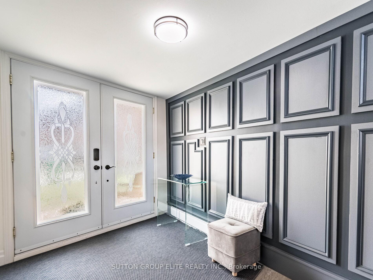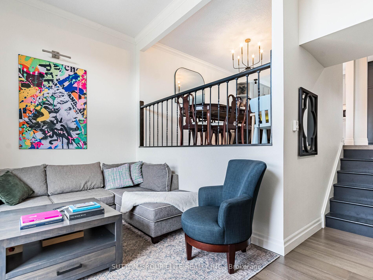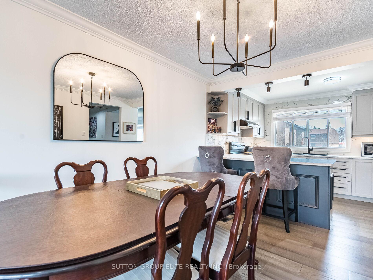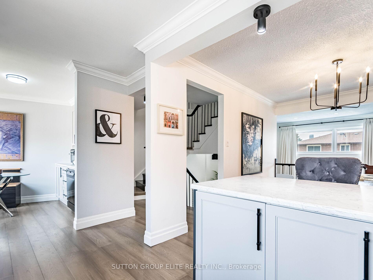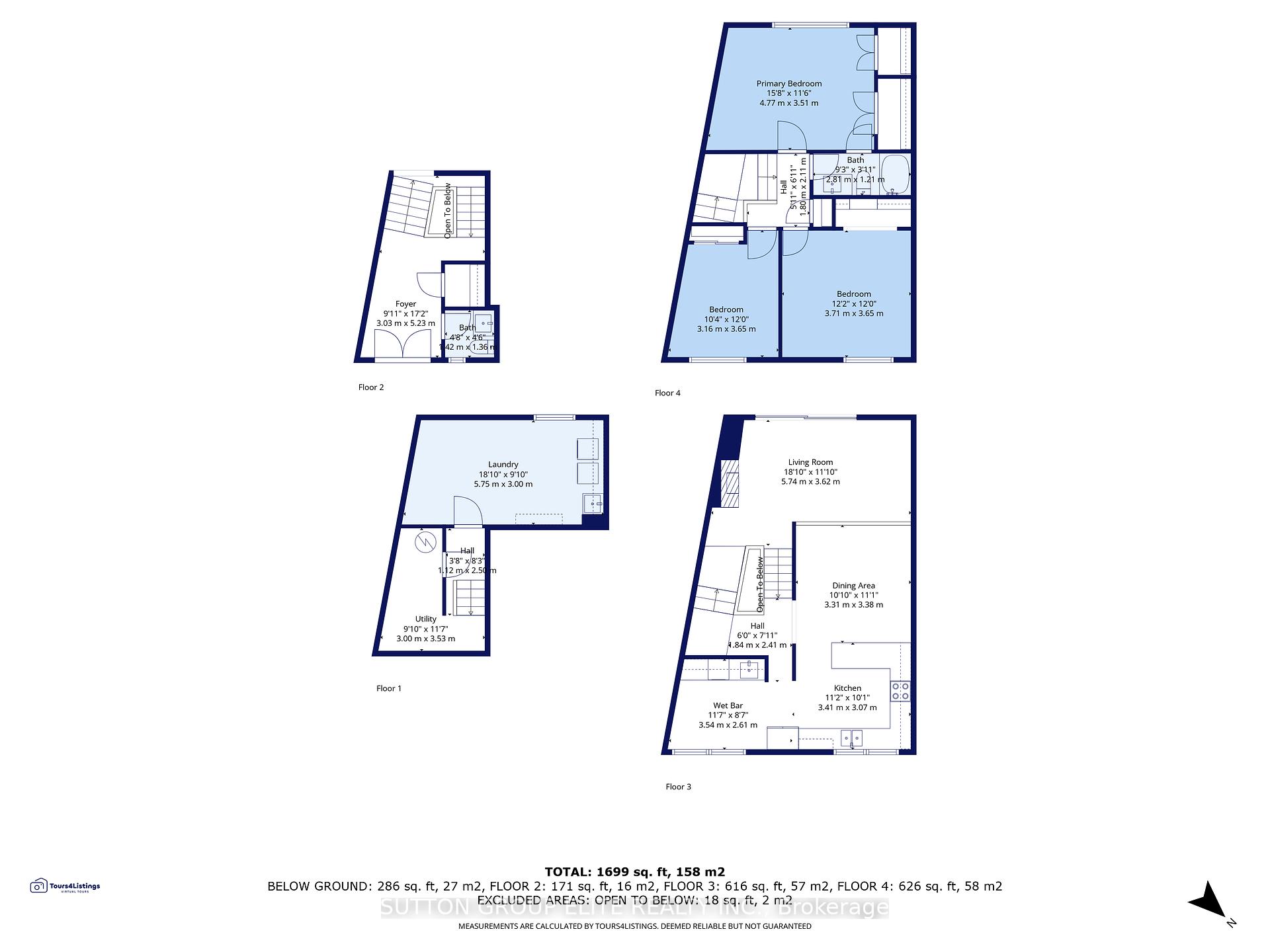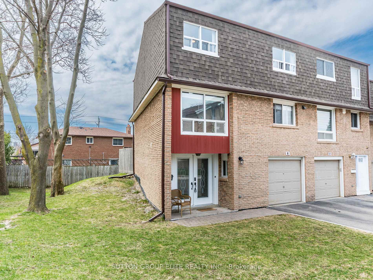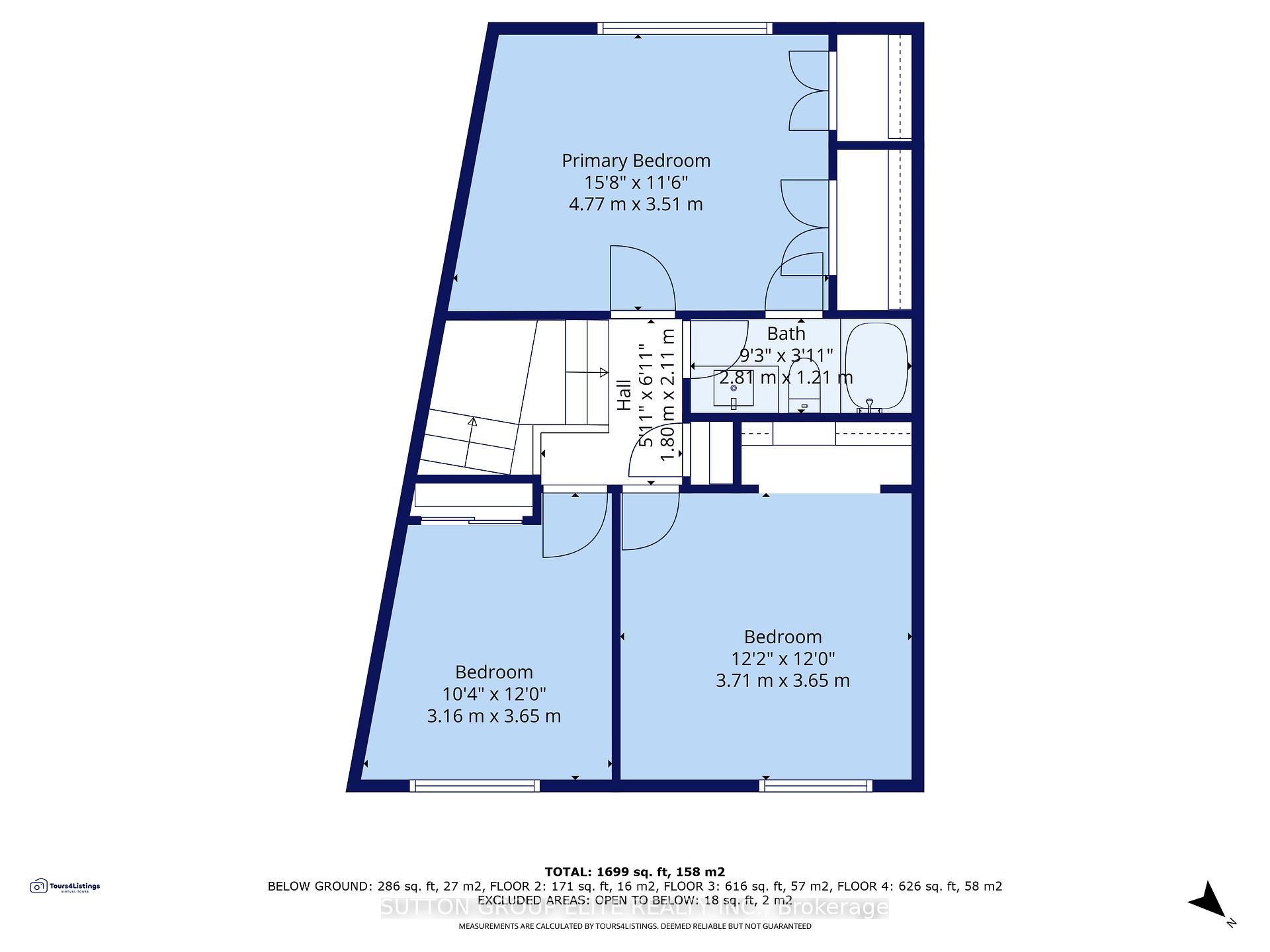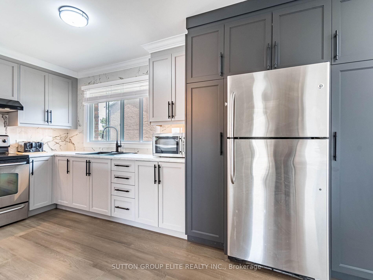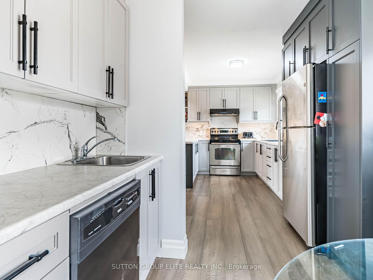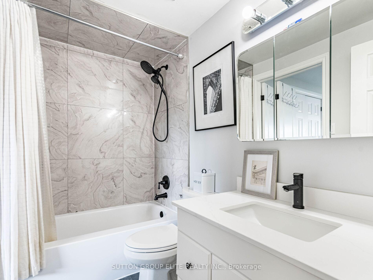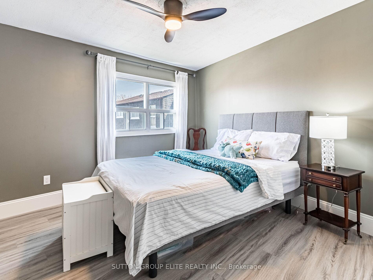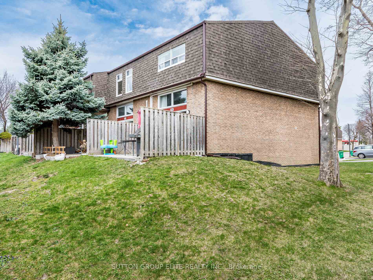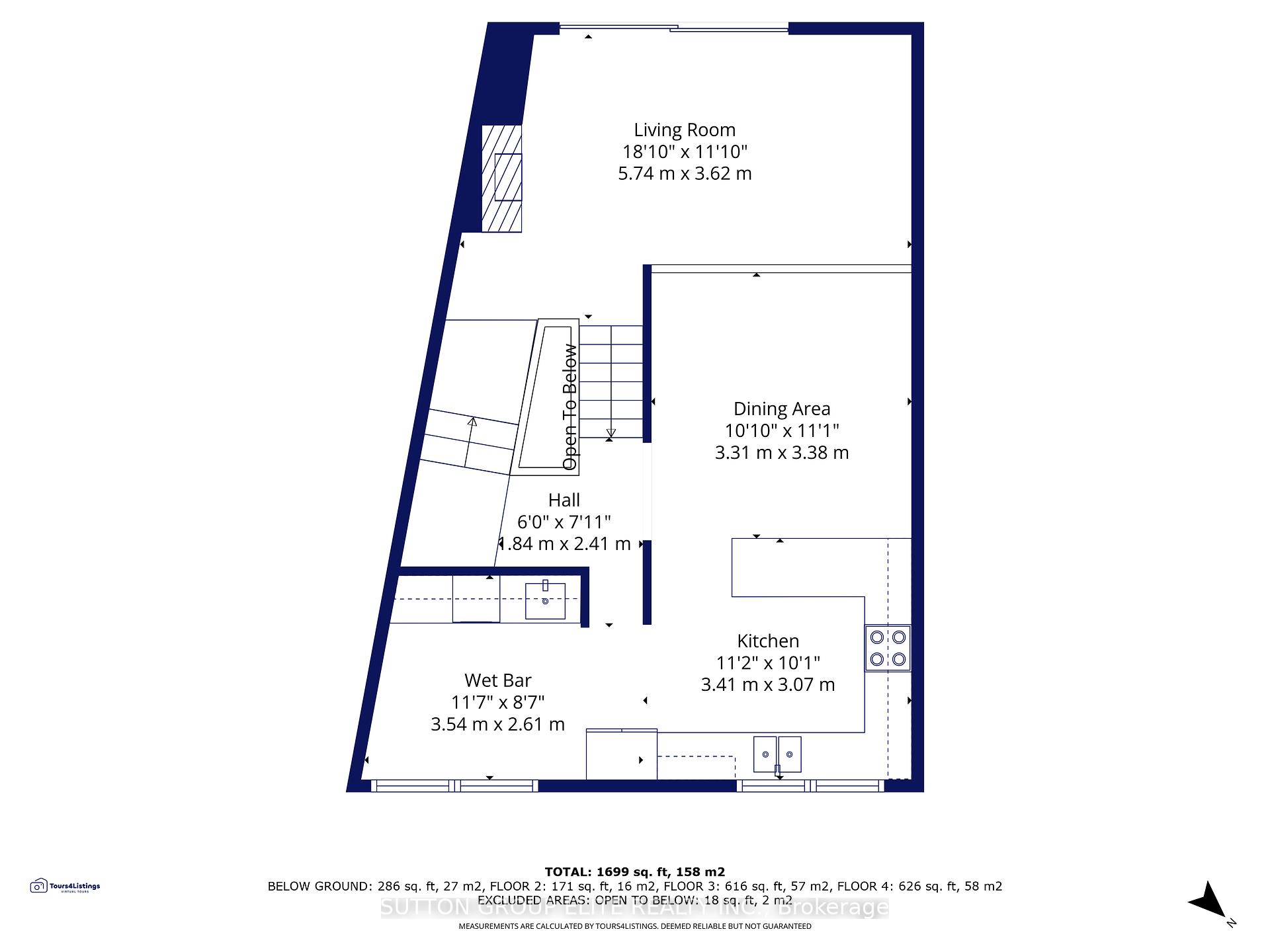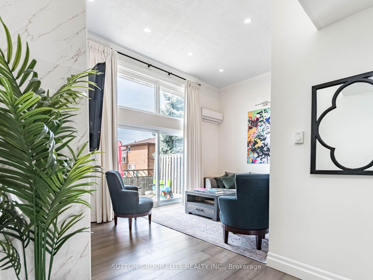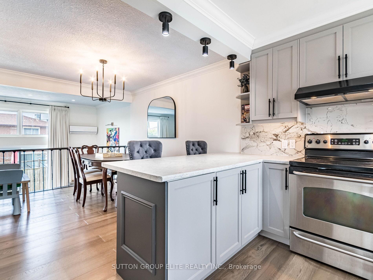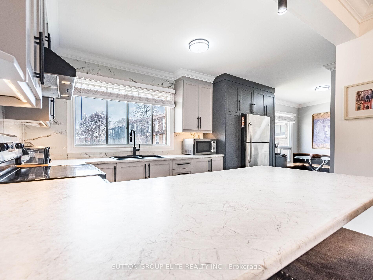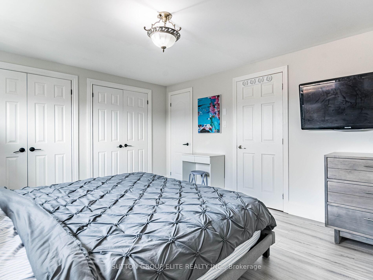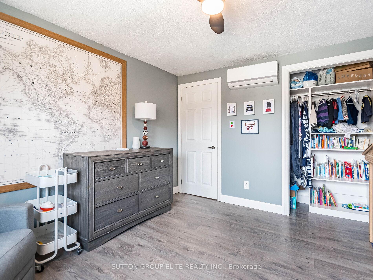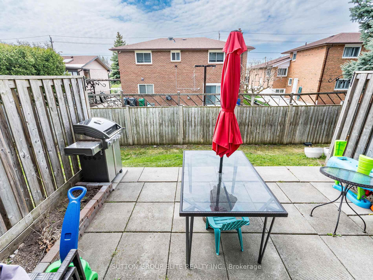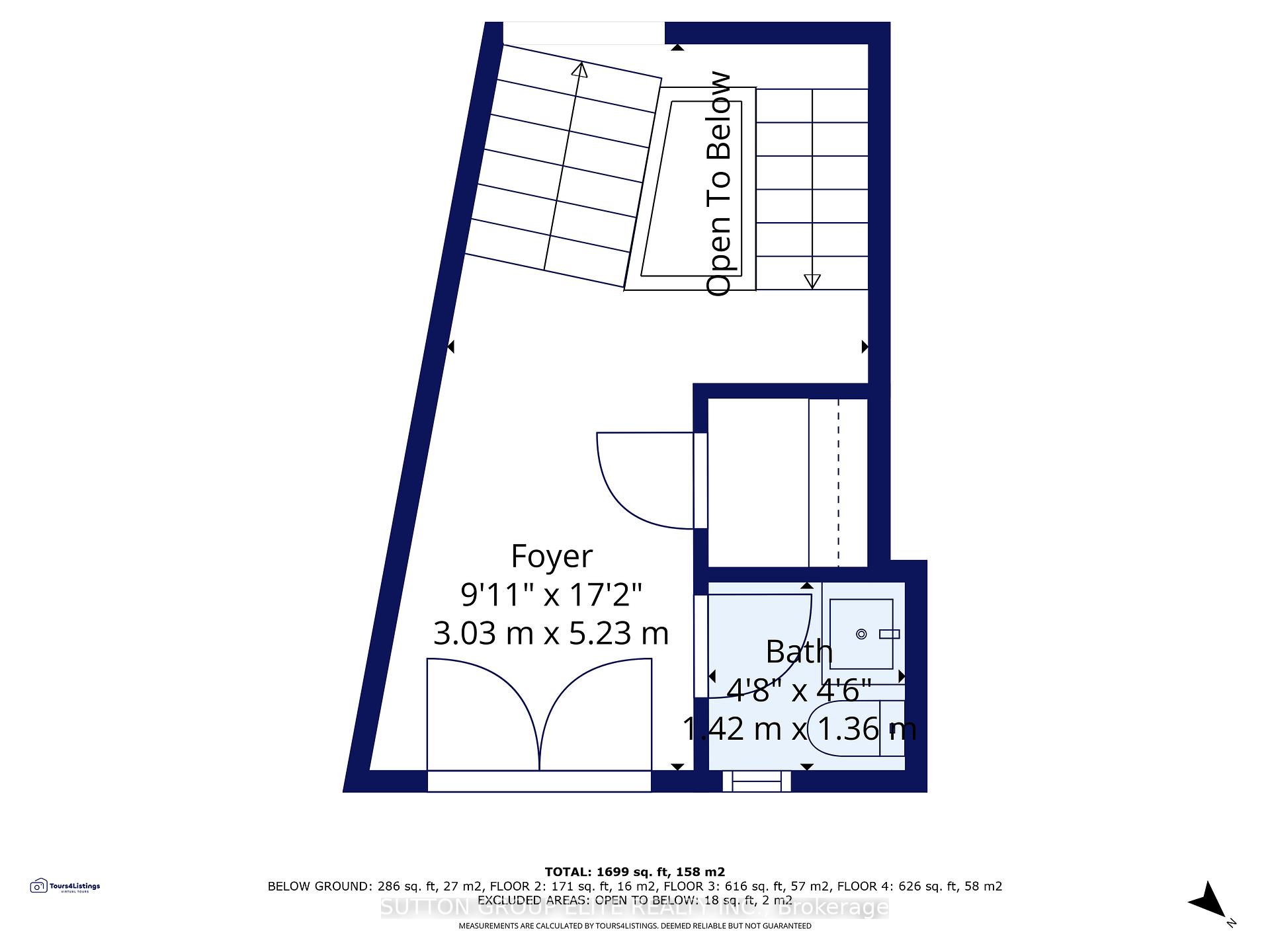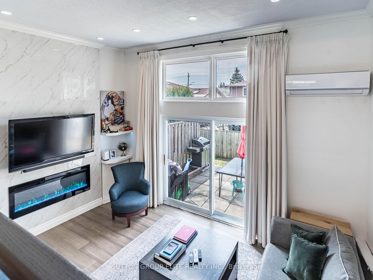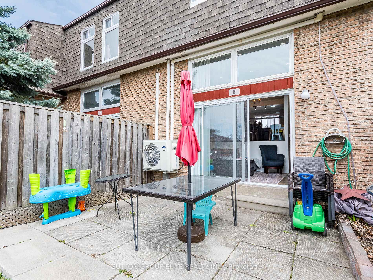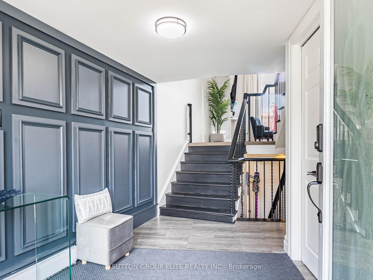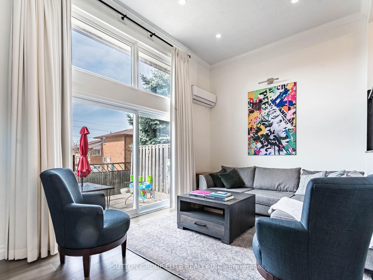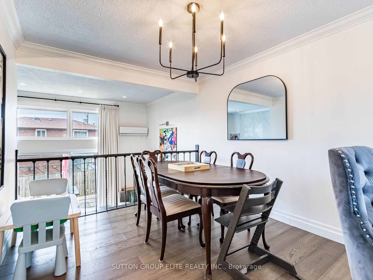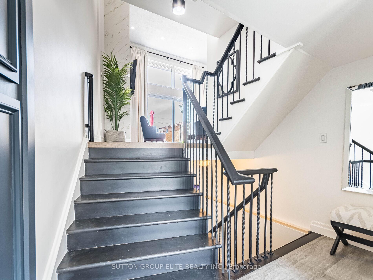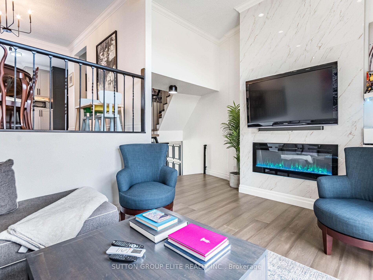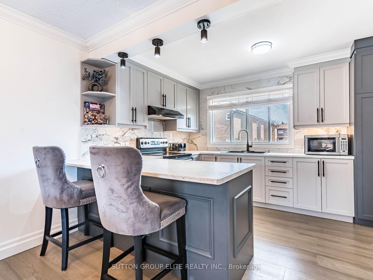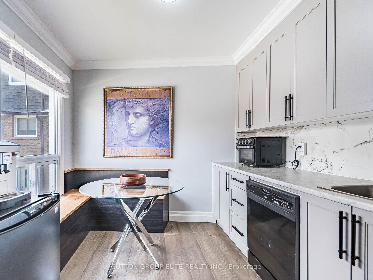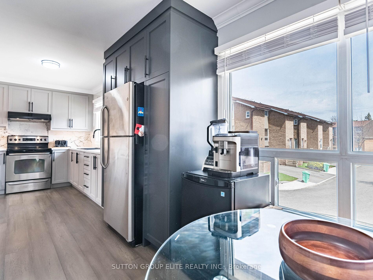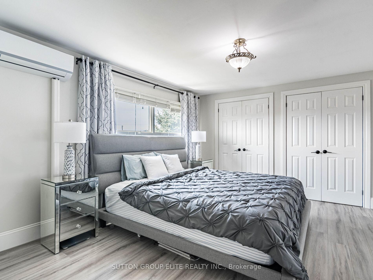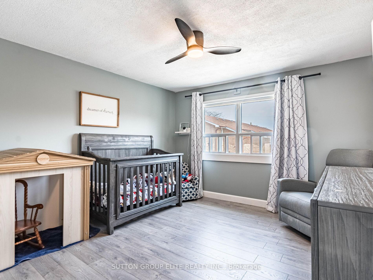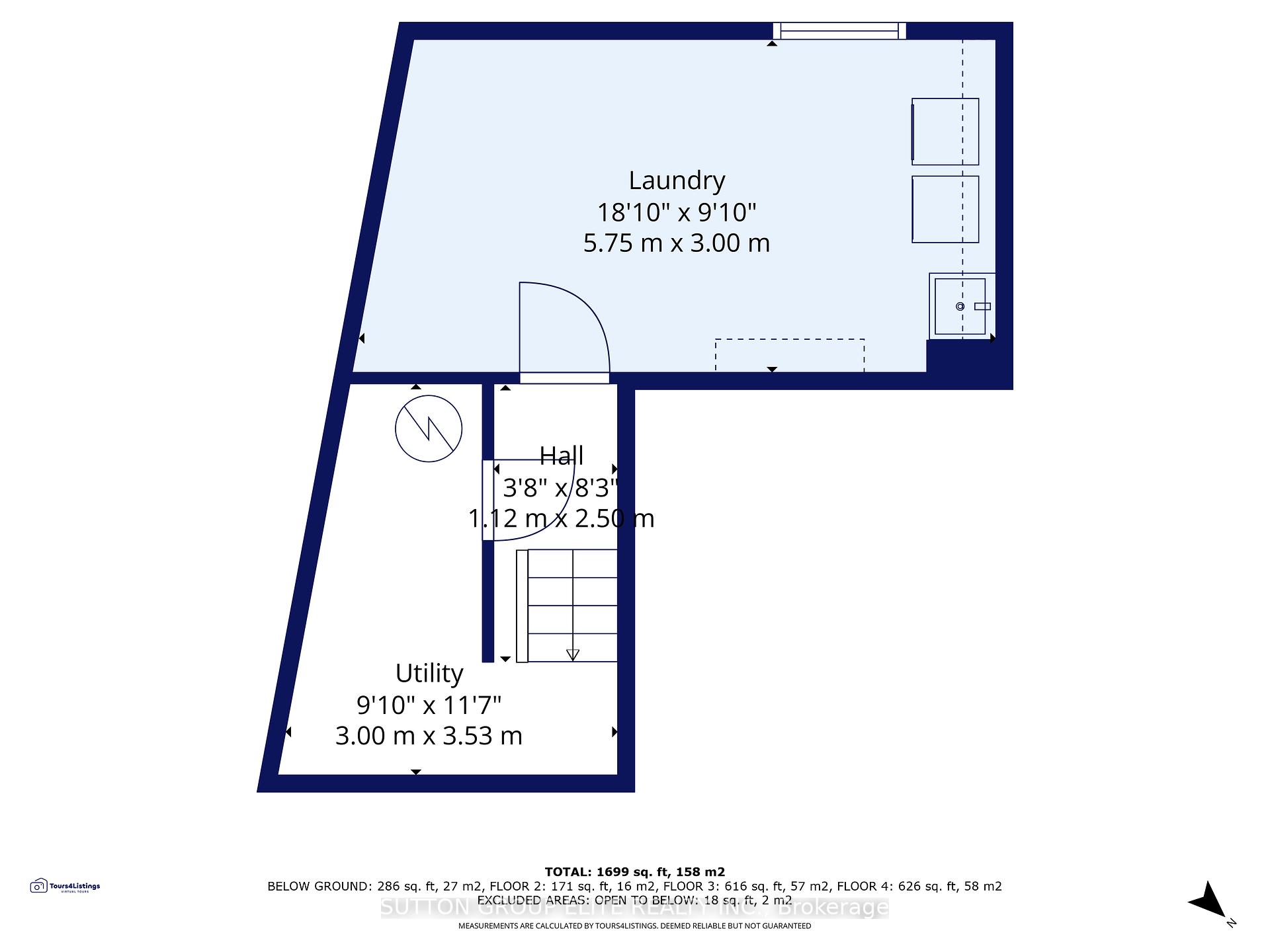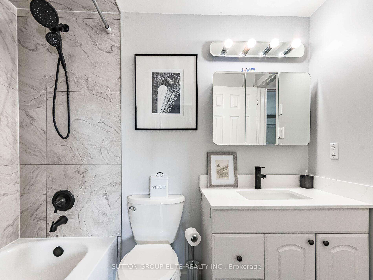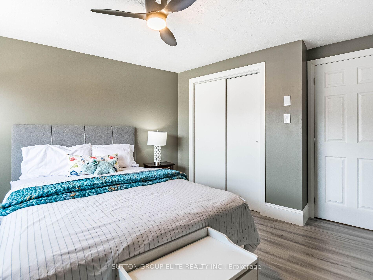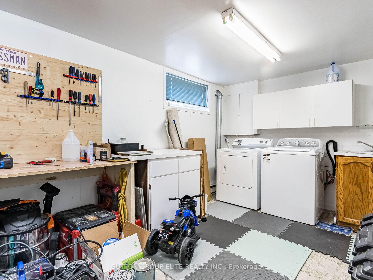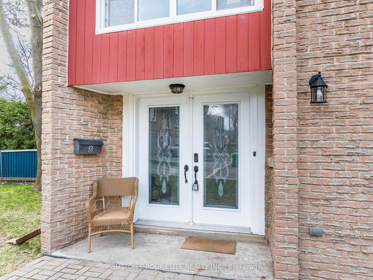$699,900
Available - For Sale
Listing ID: W12101889
640 Rathburn Road East , Mississauga, L4Z 1C6, Peel
| One of the widest & largest properties in the complex ! End unit that feels like semi detach; very rare double door entrance leading up to fully renovated and updated living space. With almost 1800sqft, this spacious unit leaves nothing to be desired. Sunken living room with 20ft ceiling and pot lights, built in fireplace, overlooking the private and secluded backyard. Formal dining room, that leads to modern, gourmet delight open concept kitchen, with plenty of cabinets and rare 2 separate sinks and large windows. Hardwood thru ought; Designer colors, renovated bathrooms; Please note, Owners have installed efficient ductless 4 zone HEAT PUMP system, that provides heating and cooling thru entire property, with separate controls for each zone, thus , significantly reducing electrical bills. Several new windows are being installed by the end of this week. In addition to basement, there is a large crawl space to store all of your seasonals |
| Price | $699,900 |
| Taxes: | $3322.27 |
| Assessment Year: | 2024 |
| Occupancy: | Owner |
| Address: | 640 Rathburn Road East , Mississauga, L4Z 1C6, Peel |
| Postal Code: | L4Z 1C6 |
| Province/State: | Peel |
| Directions/Cross Streets: | Rathburn / Cawthra |
| Level/Floor | Room | Length(ft) | Width(ft) | Descriptions | |
| Room 1 | Ground | Living Ro | 18.04 | 14.76 | W/O To Deck, Electric Fireplace, Hardwood Floor |
| Room 2 | In Between | Dining Ro | 12.14 | 9.84 | Overlooks Living, Formal Rm, Hardwood Floor |
| Room 3 | In Between | Kitchen | 21.98 | 8.2 | Open Concept, Breakfast Bar, Stainless Steel Appl |
| Room 4 | In Between | Breakfast | 21.98 | 8.2 | Combined w/Kitchen, Large Window, Stainless Steel Sink |
| Room 5 | Second | Primary B | 16.4 | 12.14 | His and Hers Closets, Semi Ensuite, Hardwood Floor |
| Room 6 | Second | Bedroom 2 | 16.07 | 11.48 | Large Closet, Large Window, Hardwood Floor |
| Room 7 | Second | Bedroom 3 | 11.97 | 9.84 | Large Window, Large Closet, Hardwood Floor |
| Room 8 | Ground | Foyer | 9.84 | 8.2 | Double Doors, Large Closet, Ceramic Floor |
| Room 9 | Basement | Laundry | 22.96 | 8.86 | Combined w/Workshop |
| Washroom Type | No. of Pieces | Level |
| Washroom Type 1 | 5 | Second |
| Washroom Type 2 | 2 | Ground |
| Washroom Type 3 | 0 | |
| Washroom Type 4 | 0 | |
| Washroom Type 5 | 0 |
| Total Area: | 0.00 |
| Sprinklers: | Alar |
| Washrooms: | 2 |
| Heat Type: | Heat Pump |
| Central Air Conditioning: | Wall Unit(s |
| Elevator Lift: | False |
$
%
Years
This calculator is for demonstration purposes only. Always consult a professional
financial advisor before making personal financial decisions.
| Although the information displayed is believed to be accurate, no warranties or representations are made of any kind. |
| SUTTON GROUP ELITE REALTY INC. |
|
|

Paul Sanghera
Sales Representative
Dir:
416.877.3047
Bus:
905-272-5000
Fax:
905-270-0047
| Virtual Tour | Book Showing | Email a Friend |
Jump To:
At a Glance:
| Type: | Com - Condo Townhouse |
| Area: | Peel |
| Municipality: | Mississauga |
| Neighbourhood: | Rathwood |
| Style: | 2-Storey |
| Tax: | $3,322.27 |
| Maintenance Fee: | $608 |
| Beds: | 3 |
| Baths: | 2 |
| Fireplace: | Y |
Locatin Map:
Payment Calculator:

