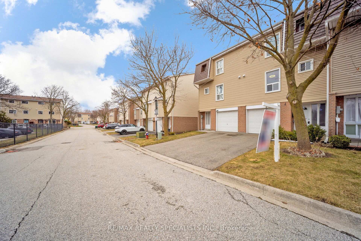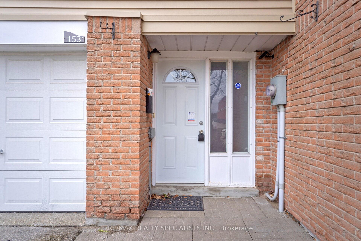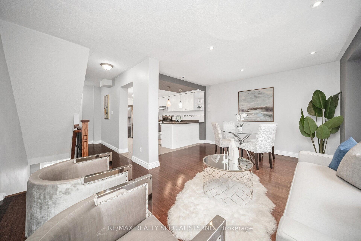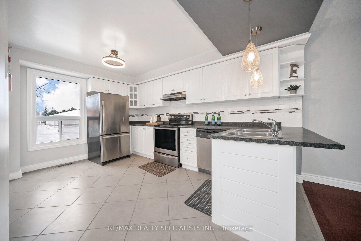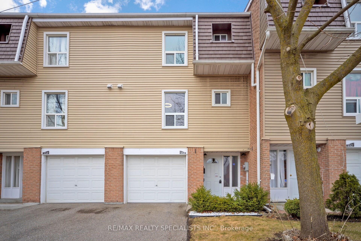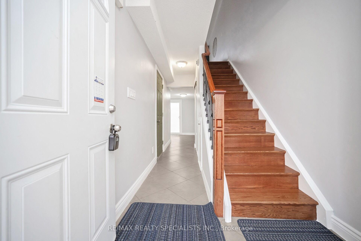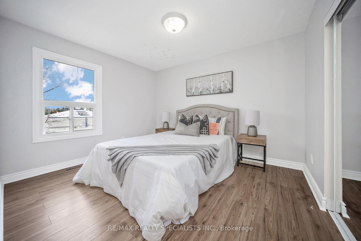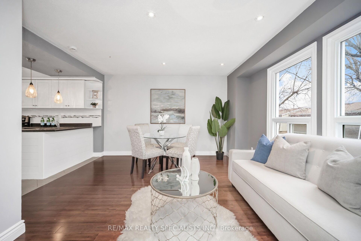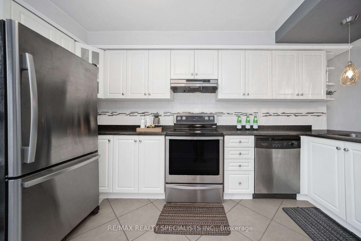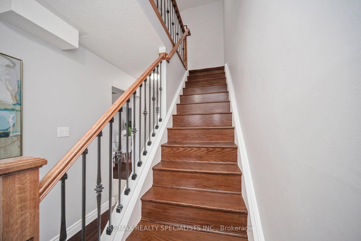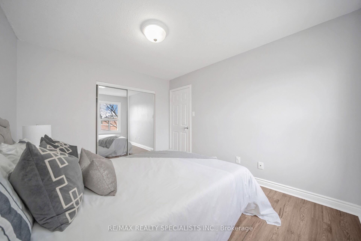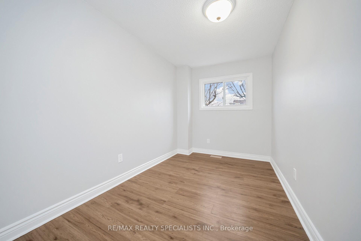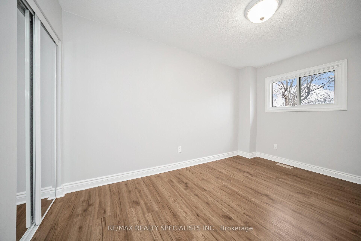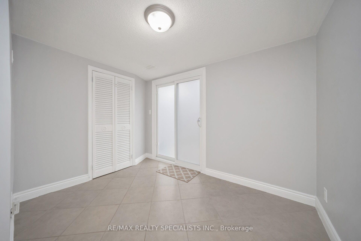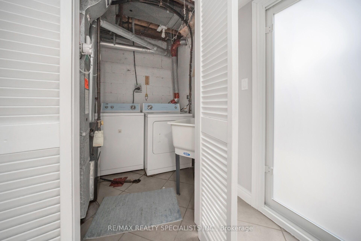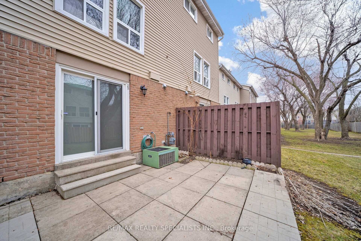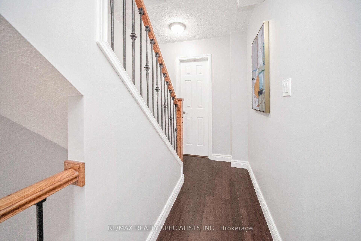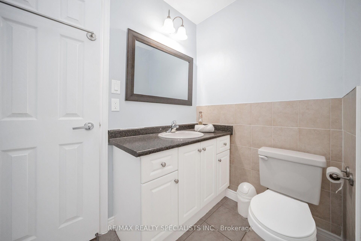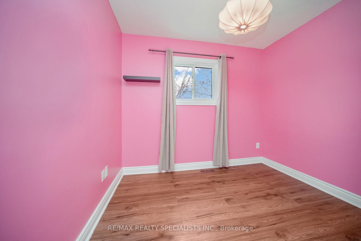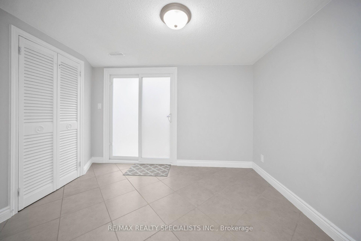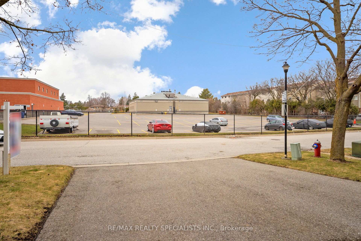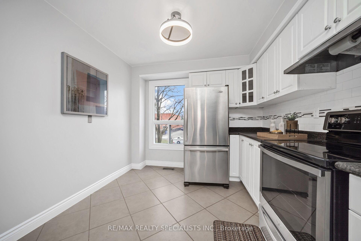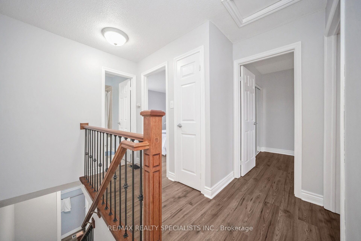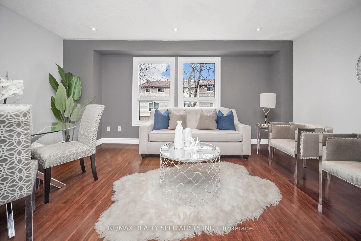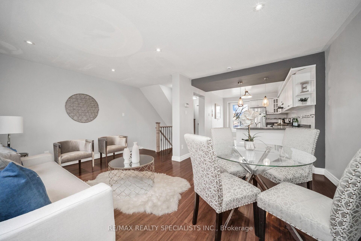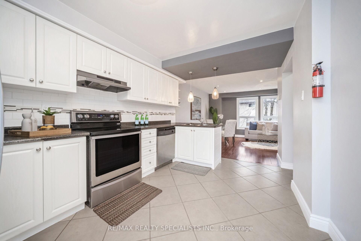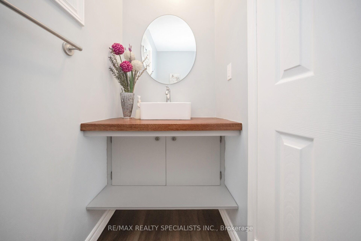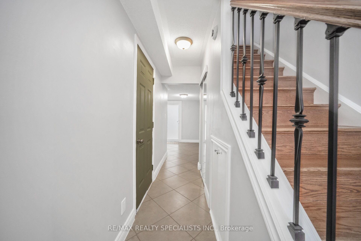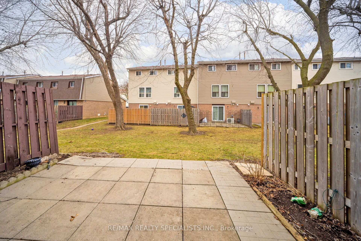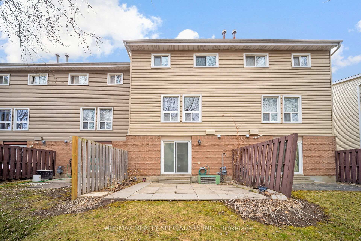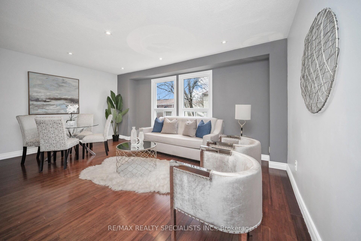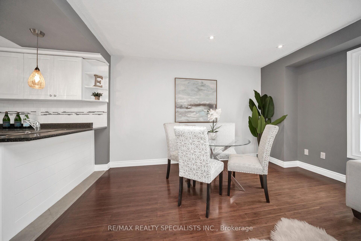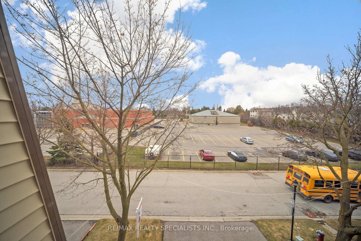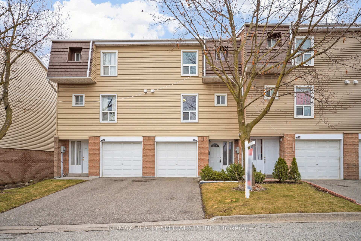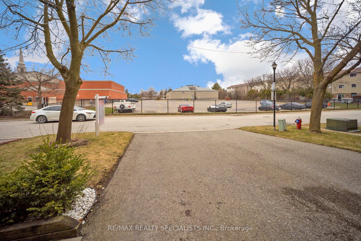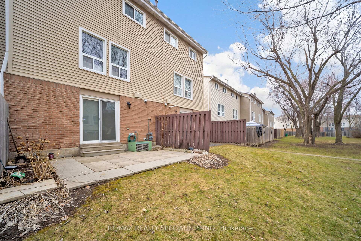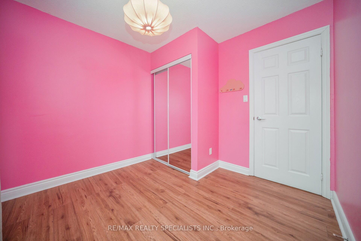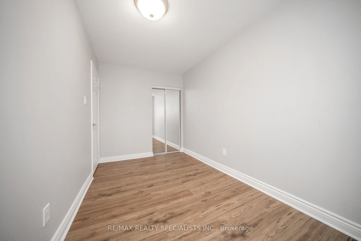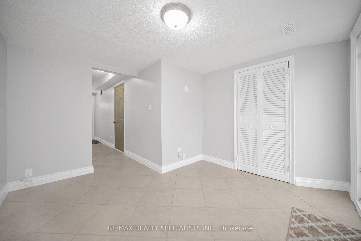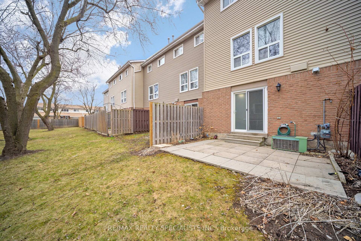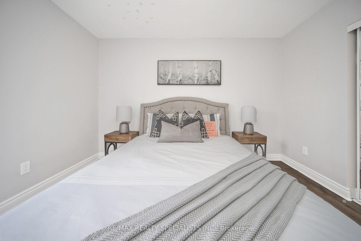$599,000
Available - For Sale
Listing ID: W12082430
153 Enderby Cres , Brampton, L6T 4C7, Peel
| Step into a world of warmth and comfort as you enter the living space, perfect for creating lasting memories with loved ones. This beautiful, Well-Maintained, 3-bedroom Home is Perfect for a starter family or investors. **No House in the Front** Freshly painted from top to bottom. Upgraded Home. 2 New stairs from the ground to the upper floor. Newly upgraded upper floor and bedrooms. Main floor walkout to patio. It's move-in ready. This house is well-kept by the owners. Near schools, groceries, shopping, Hwy, transportation, and other amenities. Maintenance fee includes water, grass cutting front and back, snow removal, maintenance of common elements, and bldg insurance. With top-notch schools and amenities just a stones throw away, this home offers the ideal blend of suburban living and urban accessibility. Your dream home awaits! |
| Price | $599,000 |
| Taxes: | $3088.10 |
| Occupancy: | Owner |
| Address: | 153 Enderby Cres , Brampton, L6T 4C7, Peel |
| Postal Code: | L6T 4C7 |
| Province/State: | Peel |
| Directions/Cross Streets: | Torbram / Clark |
| Level/Floor | Room | Length(ft) | Width(ft) | Descriptions | |
| Room 1 | Main | Living Ro | 19.38 | 14.2 | Hardwood Floor, Combined w/Dining, Large Window |
| Room 2 | Main | Dining Ro | 19.38 | 14.2 | Hardwood Floor, Combined w/Living, Large Window |
| Room 3 | Main | Kitchen | 18.37 | 11.74 | Ceramic Floor, Ceramic Backsplash, Eat-in Kitchen |
| Room 4 | Upper | Primary B | 13.15 | 11.09 | Hardwood Floor, Mirrored Closet, Large Window |
| Room 5 | Upper | Bedroom 2 | 14.69 | 8.17 | Hardwood Floor, Mirrored Closet, Large Window |
| Room 6 | Upper | Bedroom 3 | 10.2 | 10.14 | Hardwood Floor, Mirrored Closet, Large Window |
| Room 7 | Lower | Recreatio | 12.04 | 11.64 | Hardwood Floor, Ceramic Floor, W/O To Yard |
| Room 8 | Lower | Laundry | 8.2 | 8.2 | Ceramic Floor, Laundry Sink, Separate Room |
| Washroom Type | No. of Pieces | Level |
| Washroom Type 1 | 2 | Main |
| Washroom Type 2 | 4 | Upper |
| Washroom Type 3 | 0 | |
| Washroom Type 4 | 0 | |
| Washroom Type 5 | 0 |
| Total Area: | 0.00 |
| Washrooms: | 2 |
| Heat Type: | Forced Air |
| Central Air Conditioning: | Central Air |
$
%
Years
This calculator is for demonstration purposes only. Always consult a professional
financial advisor before making personal financial decisions.
| Although the information displayed is believed to be accurate, no warranties or representations are made of any kind. |
| RE/MAX REALTY SPECIALISTS INC. |
|
|

Paul Sanghera
Sales Representative
Dir:
416.877.3047
Bus:
905-272-5000
Fax:
905-270-0047
| Virtual Tour | Book Showing | Email a Friend |
Jump To:
At a Glance:
| Type: | Com - Condo Townhouse |
| Area: | Peel |
| Municipality: | Brampton |
| Neighbourhood: | Bramalea Road South Gateway |
| Style: | 2-Storey |
| Tax: | $3,088.1 |
| Maintenance Fee: | $463.95 |
| Beds: | 3 |
| Baths: | 2 |
| Fireplace: | N |
Locatin Map:
Payment Calculator:

