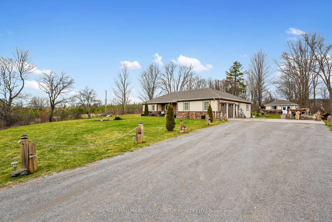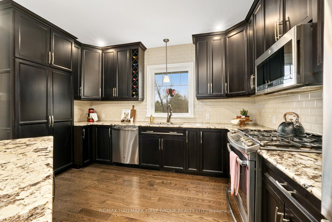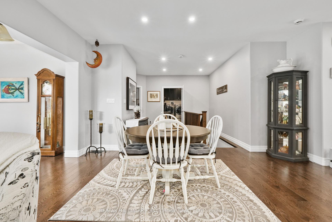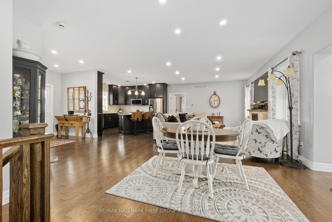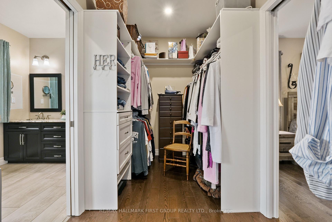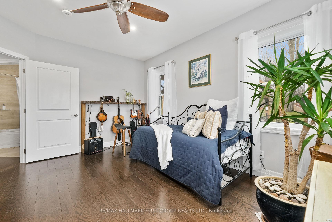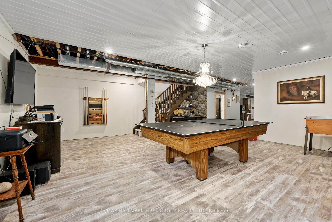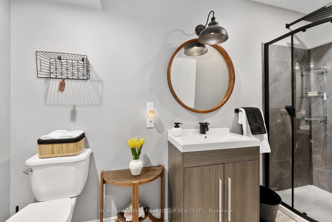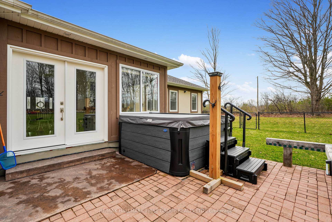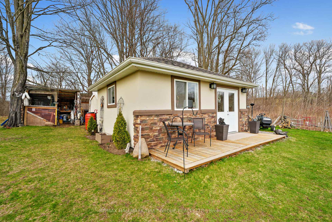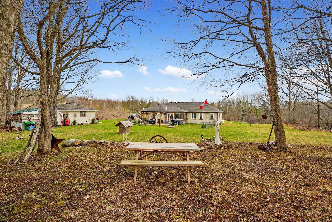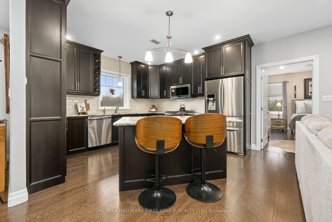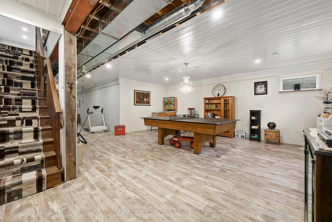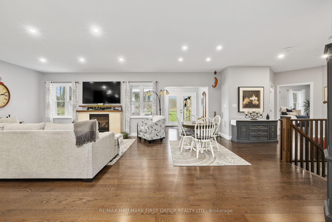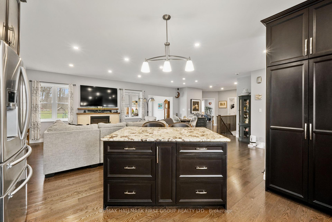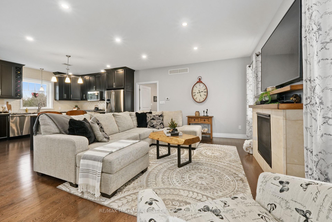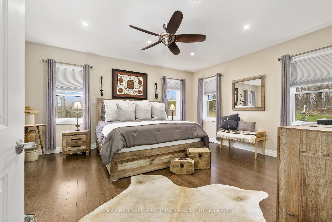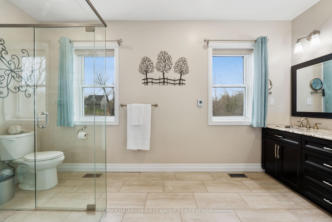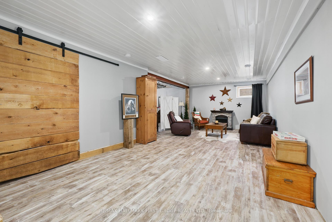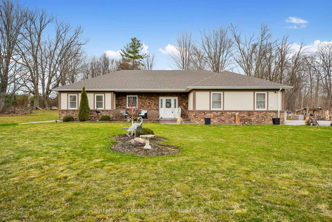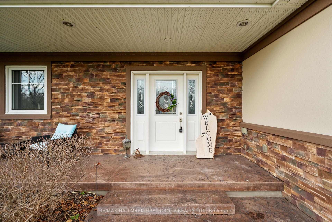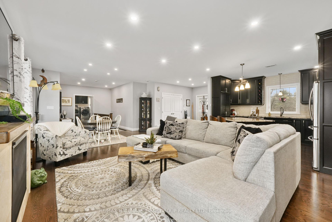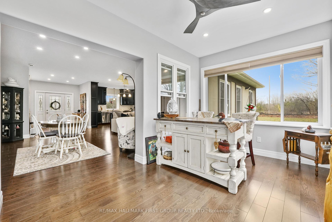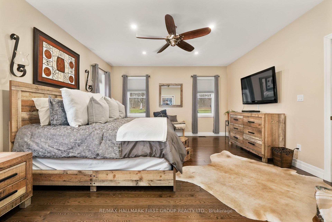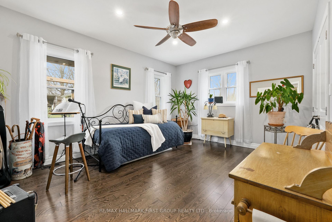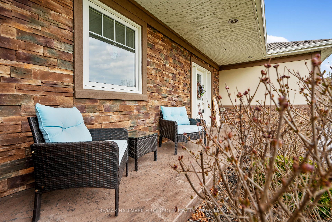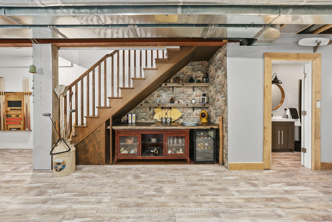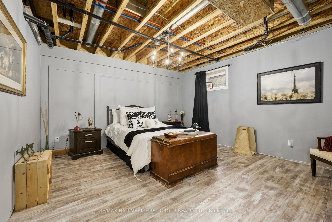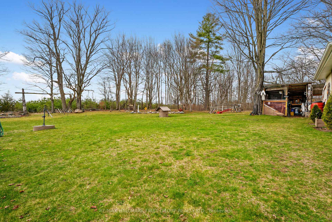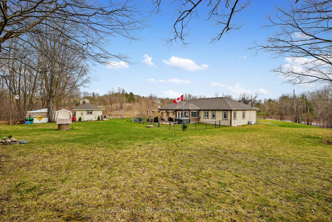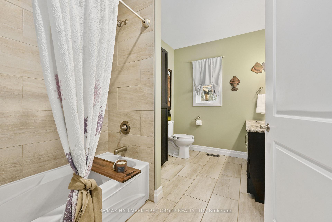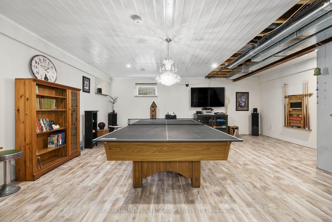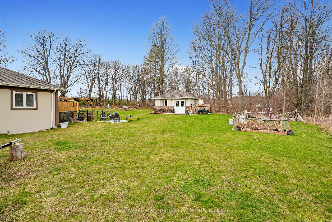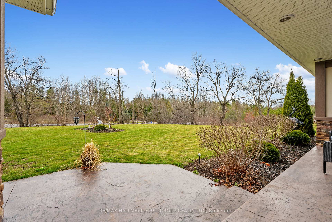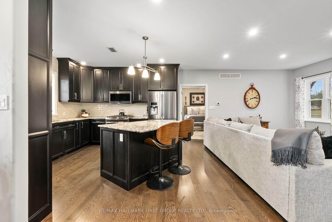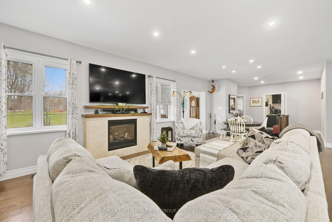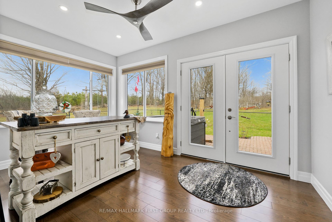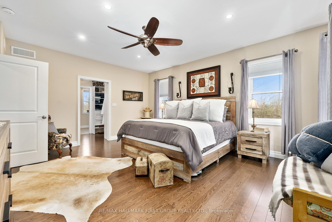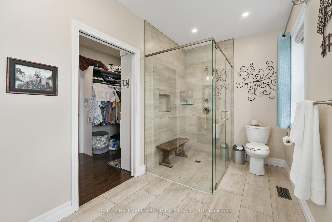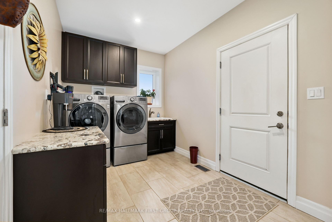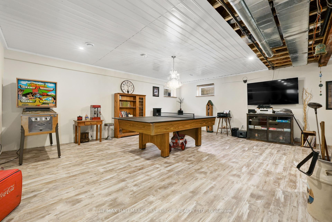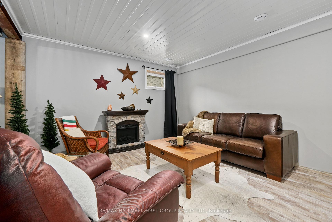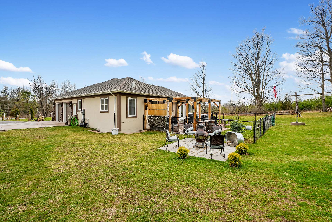$1,150,000
Available - For Sale
Listing ID: X12104039
880 Dingman Road , Cramahe, K0K 1M0, Northumberland
| Welcome to this beautifully maintained and thoughtfully designed bungalow, nestled on a spacious lot just under an acre. Offering a perfect blend of modern style, comfort, and versatility, this home is ideal for anyone seeking peaceful country-style living with all the perks of a contemporary home. The main floor features two generously sized bedrooms, including an indulgent primary suite. Enjoy the luxury of a large walk-through closet and a spa-like ensuite for a private retreat. The open-concept kitchen, dining, and living area is bright and inviting, featuring high-end countertops, stainless steel appliances, and a layout that makes entertaining effortless. A true highlight of this home is the sunroom - a warm and inviting space with endless possibilities. Whether you're dreaming of a cozy reading nook, a cheerful playroom, an inspiring home office, or a relaxing yoga space, this flexible area can be tailored to suit your family's needs. Rounding off the main level is a stylish 3-piece bathroom and convenient main-floor laundry, ideal for busy households. The basement is impressively spacious and thoughtfully divided into multiple functional areas. Currently set up as two recreation and games rooms, there's ample room for movie and games nights, fitness equipment, or even a home theatre. A boutique-style additional bathroom features a sleek, modern finish, adding comfort and convenience for guests or future basement suite potential. Step out from the sunroom onto a serene patio area featuring a hot tub and pergola - a perfect spot for stargazing and soaking after a long day. The expansive backyard offers endless opportunities whether you envision garden beds for vegetables and herbs, a play structure for the kids, space for a fire pit, or simply wide-open green space to roam and relax. This one-of-a-kind property offers the peace and privacy of country living, with the flexibility to grow and adapt to your lifestyle. Don't miss your chance to make it yours! |
| Price | $1,150,000 |
| Taxes: | $5450.00 |
| Occupancy: | Owner |
| Address: | 880 Dingman Road , Cramahe, K0K 1M0, Northumberland |
| Directions/Cross Streets: | Dingman Rd & Pogue Rd |
| Rooms: | 10 |
| Rooms +: | 5 |
| Bedrooms: | 2 |
| Bedrooms +: | 0 |
| Family Room: | T |
| Basement: | Finished |
| Level/Floor | Room | Length(ft) | Width(ft) | Descriptions | |
| Room 1 | Main | Kitchen | 13.32 | 10.46 | |
| Room 2 | Main | Dining Ro | 11.18 | 15.88 | |
| Room 3 | Main | Living Ro | 13.32 | 15.88 | |
| Room 4 | Main | Primary B | 14.83 | 17.12 | Walk-In Closet(s), Walk Through |
| Room 5 | Main | Other | 14.83 | 5.97 | Walk-In Closet(s) |
| Room 6 | Main | Bathroom | 14.83 | 6.99 | 3 Pc Ensuite |
| Room 7 | Main | Bedroom 2 | 14.89 | 12.1 | |
| Room 8 | Main | Bathroom | 7.61 | 12.14 | 4 Pc Bath |
| Room 9 | Main | Sunroom | 14.27 | 9.05 | |
| Room 10 | Main | Laundry | 12.2 | 7.81 | |
| Room 11 | Basement | Recreatio | 35.56 | 22.76 | |
| Room 12 | Basement | Recreatio | 26.83 | 30.04 | |
| Room 13 | Basement | Bathroom | 11.38 | 4 | |
| Room 14 | Basement | Utility R | 8.92 | 12.5 | |
| Room 15 | Basement | Other | 14.46 | 12.5 |
| Washroom Type | No. of Pieces | Level |
| Washroom Type 1 | 3 | Main |
| Washroom Type 2 | 4 | Main |
| Washroom Type 3 | 3 | Basement |
| Washroom Type 4 | 0 | |
| Washroom Type 5 | 0 |
| Total Area: | 0.00 |
| Approximatly Age: | 6-15 |
| Property Type: | Detached |
| Style: | Bungalow |
| Exterior: | Brick, Stucco (Plaster) |
| Garage Type: | Attached |
| (Parking/)Drive: | Private Do |
| Drive Parking Spaces: | 10 |
| Park #1 | |
| Parking Type: | Private Do |
| Park #2 | |
| Parking Type: | Private Do |
| Pool: | None |
| Other Structures: | Shed |
| Approximatly Age: | 6-15 |
| Approximatly Square Footage: | 1500-2000 |
| Property Features: | Fenced Yard, School Bus Route |
| CAC Included: | N |
| Water Included: | N |
| Cabel TV Included: | N |
| Common Elements Included: | N |
| Heat Included: | N |
| Parking Included: | N |
| Condo Tax Included: | N |
| Building Insurance Included: | N |
| Fireplace/Stove: | Y |
| Heat Type: | Forced Air |
| Central Air Conditioning: | Central Air |
| Central Vac: | N |
| Laundry Level: | Syste |
| Ensuite Laundry: | F |
| Sewers: | Septic |
| Water: | Dug Well |
| Water Supply Types: | Dug Well |
| Utilities-Cable: | N |
| Utilities-Hydro: | Y |
$
%
Years
This calculator is for demonstration purposes only. Always consult a professional
financial advisor before making personal financial decisions.
| Although the information displayed is believed to be accurate, no warranties or representations are made of any kind. |
| RE/MAX HALLMARK FIRST GROUP REALTY LTD. |
|
|

Paul Sanghera
Sales Representative
Dir:
416.877.3047
Bus:
905-272-5000
Fax:
905-270-0047
| Virtual Tour | Book Showing | Email a Friend |
Jump To:
At a Glance:
| Type: | Freehold - Detached |
| Area: | Northumberland |
| Municipality: | Cramahe |
| Neighbourhood: | Castleton |
| Style: | Bungalow |
| Approximate Age: | 6-15 |
| Tax: | $5,450 |
| Beds: | 2 |
| Baths: | 3 |
| Fireplace: | Y |
| Pool: | None |
Locatin Map:
Payment Calculator:

