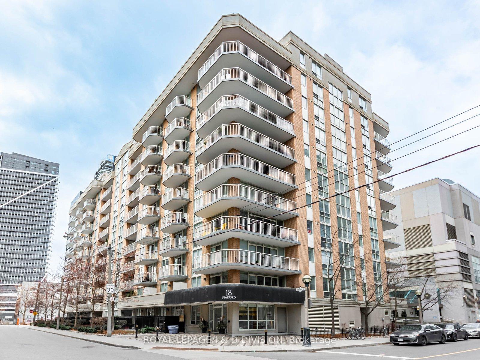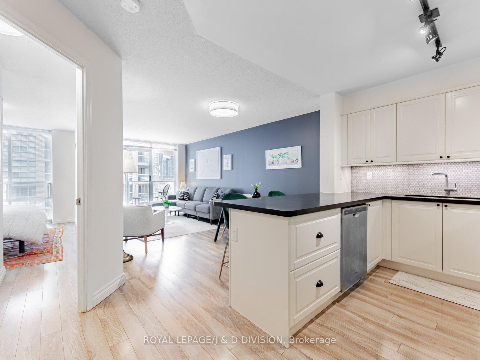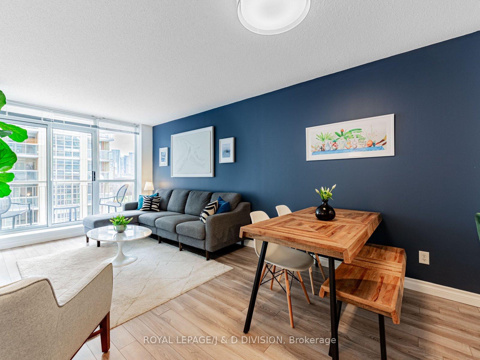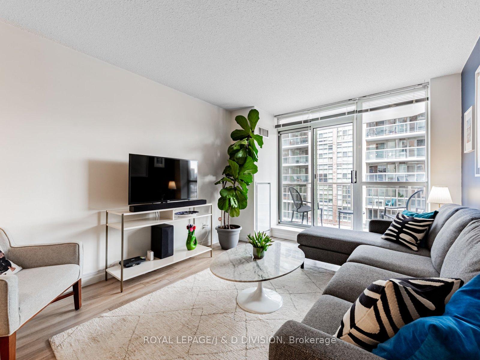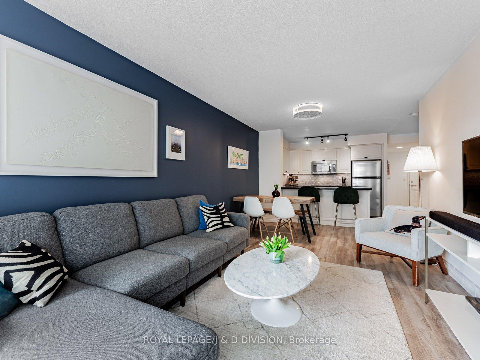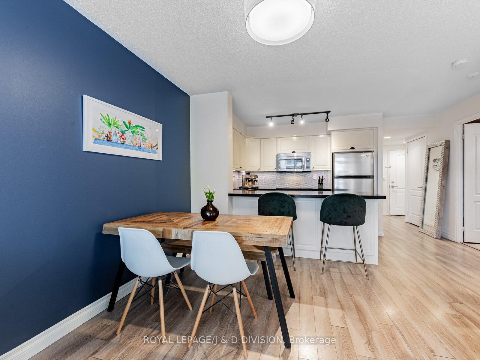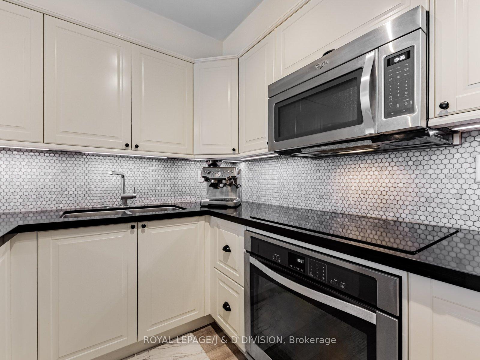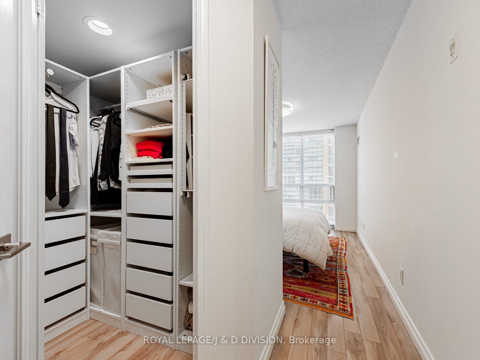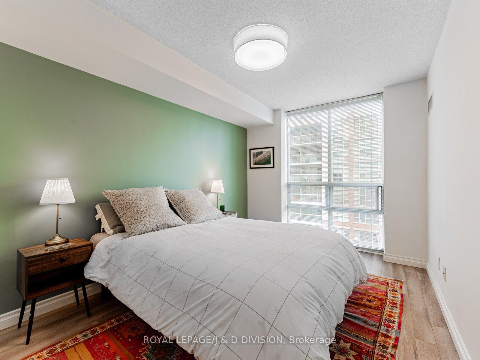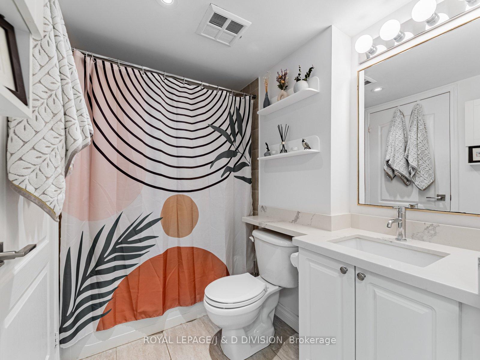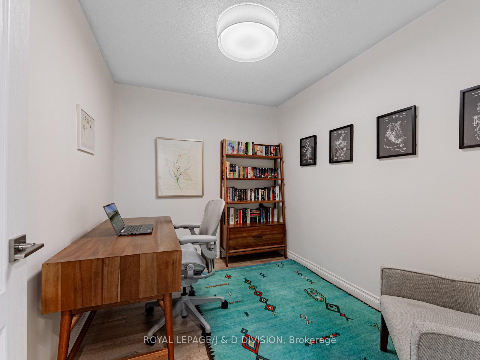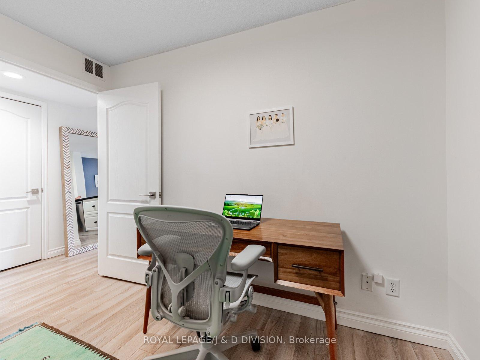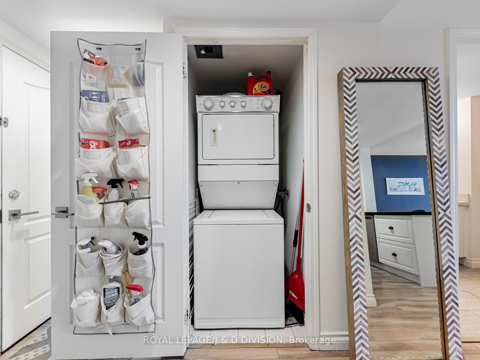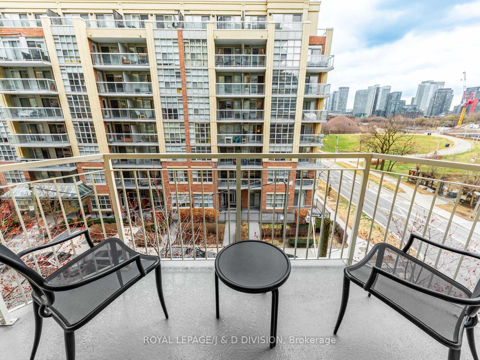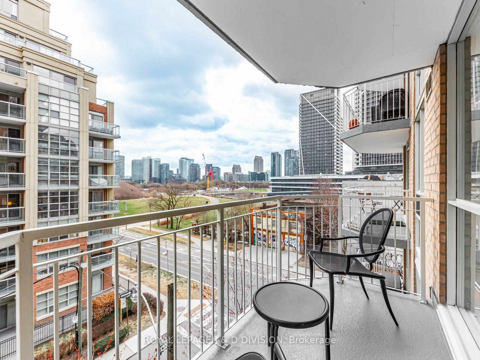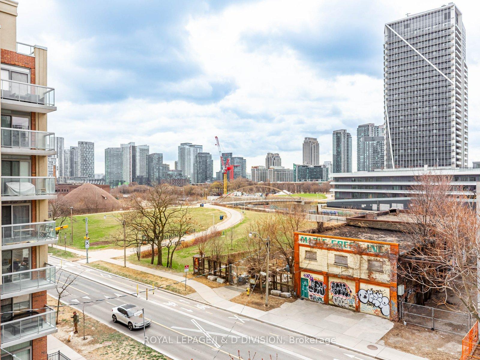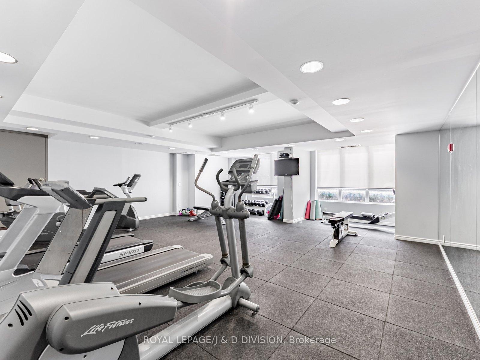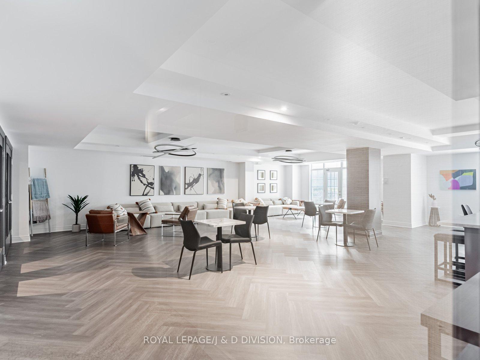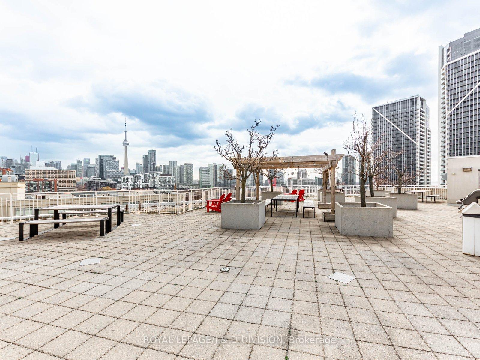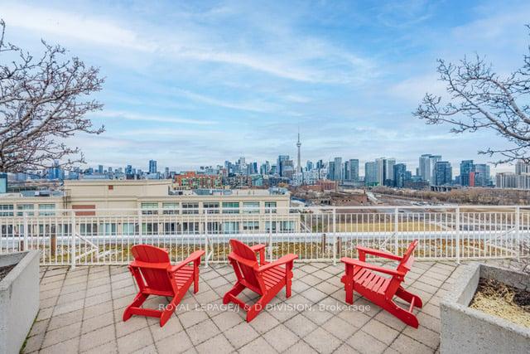$759,000
Available - For Sale
Listing ID: C12095869
18 Stafford Stre , Toronto, M5V 3W4, Toronto
| The Suite Life! Welcome to Wellington Square! With fabulous sunrise views of Stanley Park South, this spacious & rarely offered 1 Bedrm + Den suite is tucked into this desirable, quiet boutique building in the heart of King Street Village. 742 sq. ft. + balcony. Generously sized rooms include a spacious open-concept living/dining room with w/o to balcony. Great for both entertaining & modern daily life! The renovated full kitchen features unique custom cabinetry, quartz countertops, SS appliances & breakfast bar. The large primary bedroom boasts a renovated 4pc ensuite & roomy, custom walk-in closet w/built-ins. Terrific den make a great office- sizeable enough for second bedrm/guest room! Lovely bleached laminate floors throughout plus ensuite laundry, 1 underground parking, 1 locker. Location Location Location! Baby steps from Trinity Bellwoods, The Well, Liberty Village, Queen Street West, Ossington, The Lakeshore and the Garrison Crossing walking/cycling bridge. Super convenient TTC access! Awesome amenities include fabulous rooftop patio w/ bbqs & stellar views, gym, games room, party room, bike storage, visitor parking! |
| Price | $759,000 |
| Taxes: | $2825.39 |
| Occupancy: | Owner |
| Address: | 18 Stafford Stre , Toronto, M5V 3W4, Toronto |
| Postal Code: | M5V 3W4 |
| Province/State: | Toronto |
| Directions/Cross Streets: | Wellington Street West & Strachan Avenue |
| Level/Floor | Room | Length(ft) | Width(ft) | Descriptions | |
| Room 1 | Main | Living Ro | 10.17 | 18.7 | Combined w/Dining, Balcony, Sliding Doors |
| Room 2 | Main | Dining Ro | 10.17 | 18.7 | Combined w/Dining, Open Concept, Laminate |
| Room 3 | Main | Kitchen | 10.17 | 7.87 | Renovated, Breakfast Bar, Stainless Steel Appl |
| Room 4 | Main | Primary B | 8.86 | 11.81 | Walk-In Closet(s), 4 Pc Ensuite, Laminate |
| Room 5 | Main | Den | 10.17 | 7.87 | Separate Room, Laminate |
| Washroom Type | No. of Pieces | Level |
| Washroom Type 1 | 4 | Flat |
| Washroom Type 2 | 0 | |
| Washroom Type 3 | 0 | |
| Washroom Type 4 | 0 | |
| Washroom Type 5 | 0 |
| Total Area: | 0.00 |
| Approximatly Age: | 16-30 |
| Sprinklers: | Secu |
| Washrooms: | 1 |
| Heat Type: | Forced Air |
| Central Air Conditioning: | Central Air |
$
%
Years
This calculator is for demonstration purposes only. Always consult a professional
financial advisor before making personal financial decisions.
| Although the information displayed is believed to be accurate, no warranties or representations are made of any kind. |
| ROYAL LEPAGE/J & D DIVISION |
|
|

Paul Sanghera
Sales Representative
Dir:
416.877.3047
Bus:
905-272-5000
Fax:
905-270-0047
| Virtual Tour | Book Showing | Email a Friend |
Jump To:
At a Glance:
| Type: | Com - Condo Apartment |
| Area: | Toronto |
| Municipality: | Toronto C01 |
| Neighbourhood: | Niagara |
| Style: | Apartment |
| Approximate Age: | 16-30 |
| Tax: | $2,825.39 |
| Maintenance Fee: | $548.15 |
| Beds: | 1+1 |
| Baths: | 1 |
| Fireplace: | N |
Locatin Map:
Payment Calculator:

