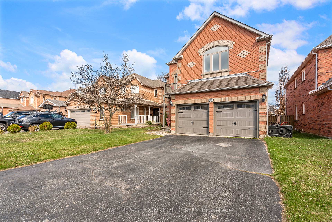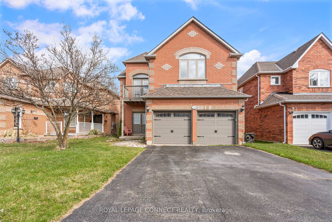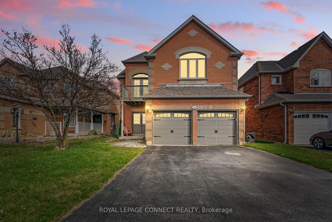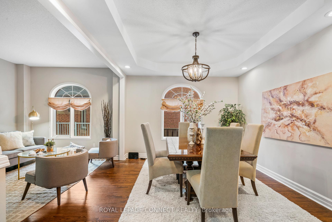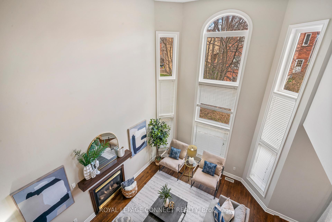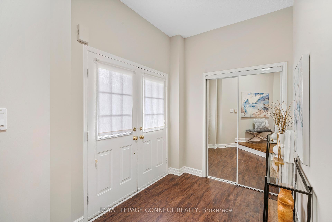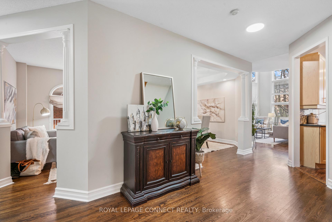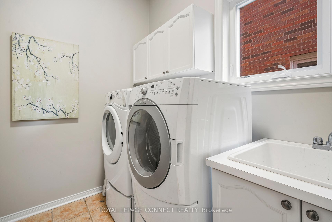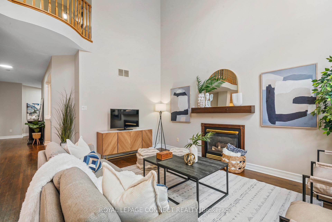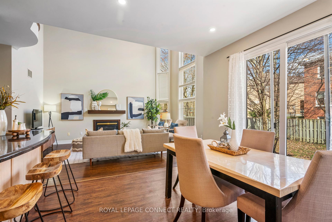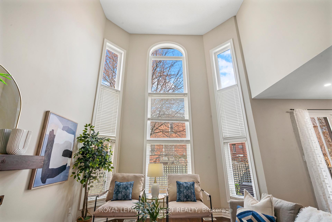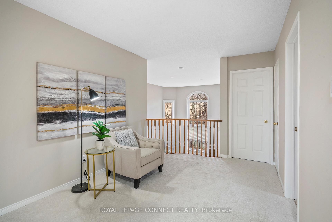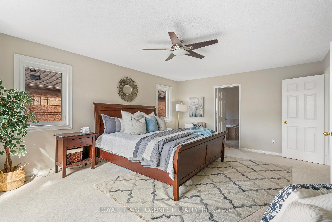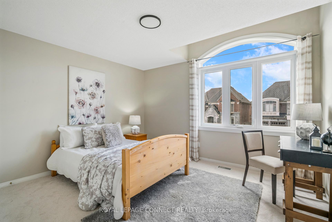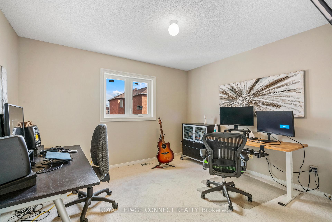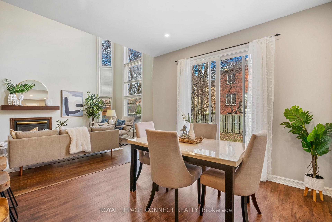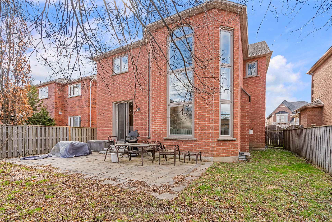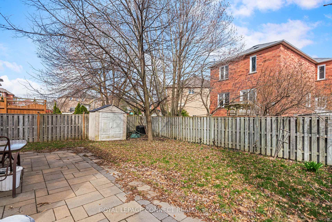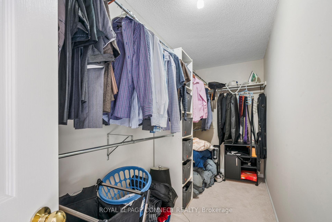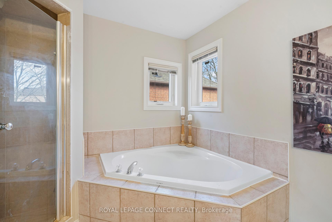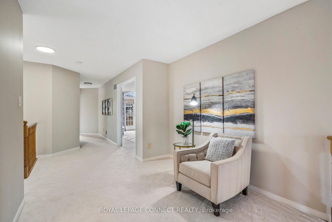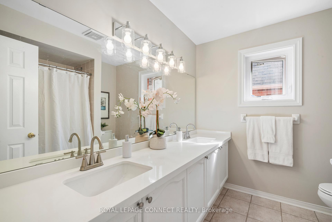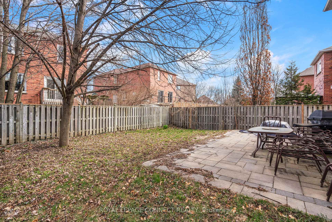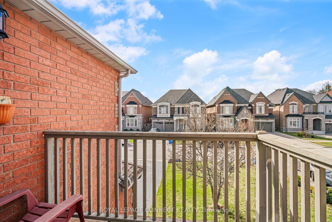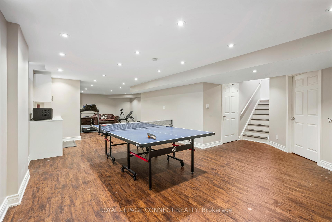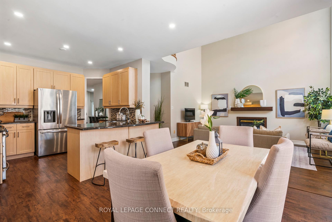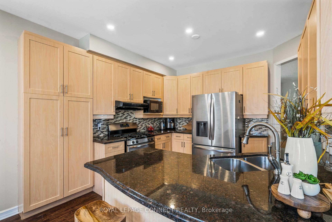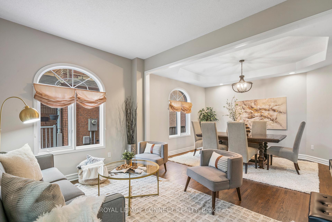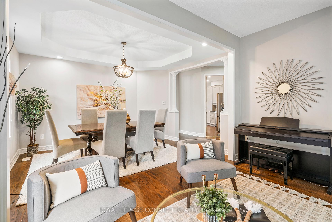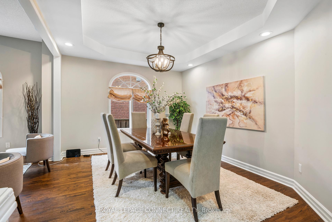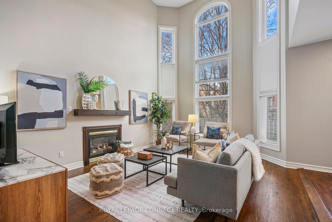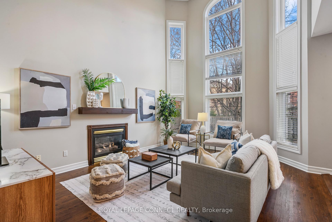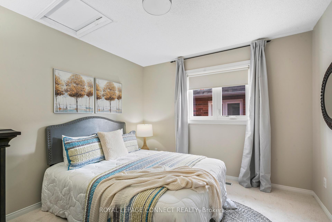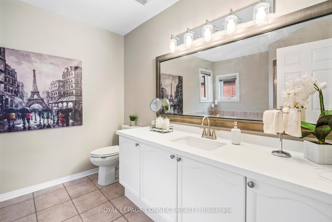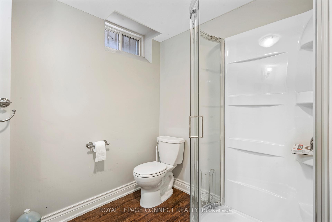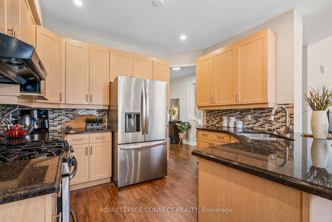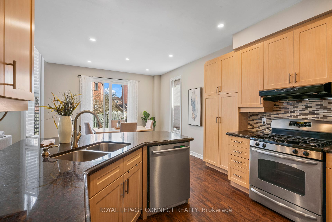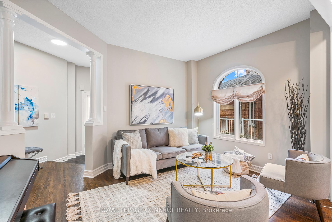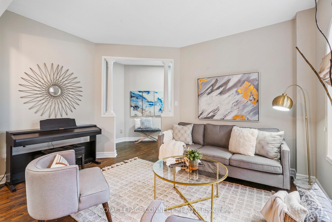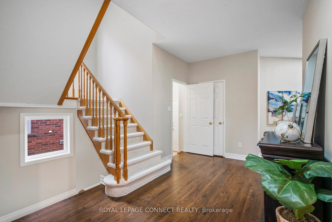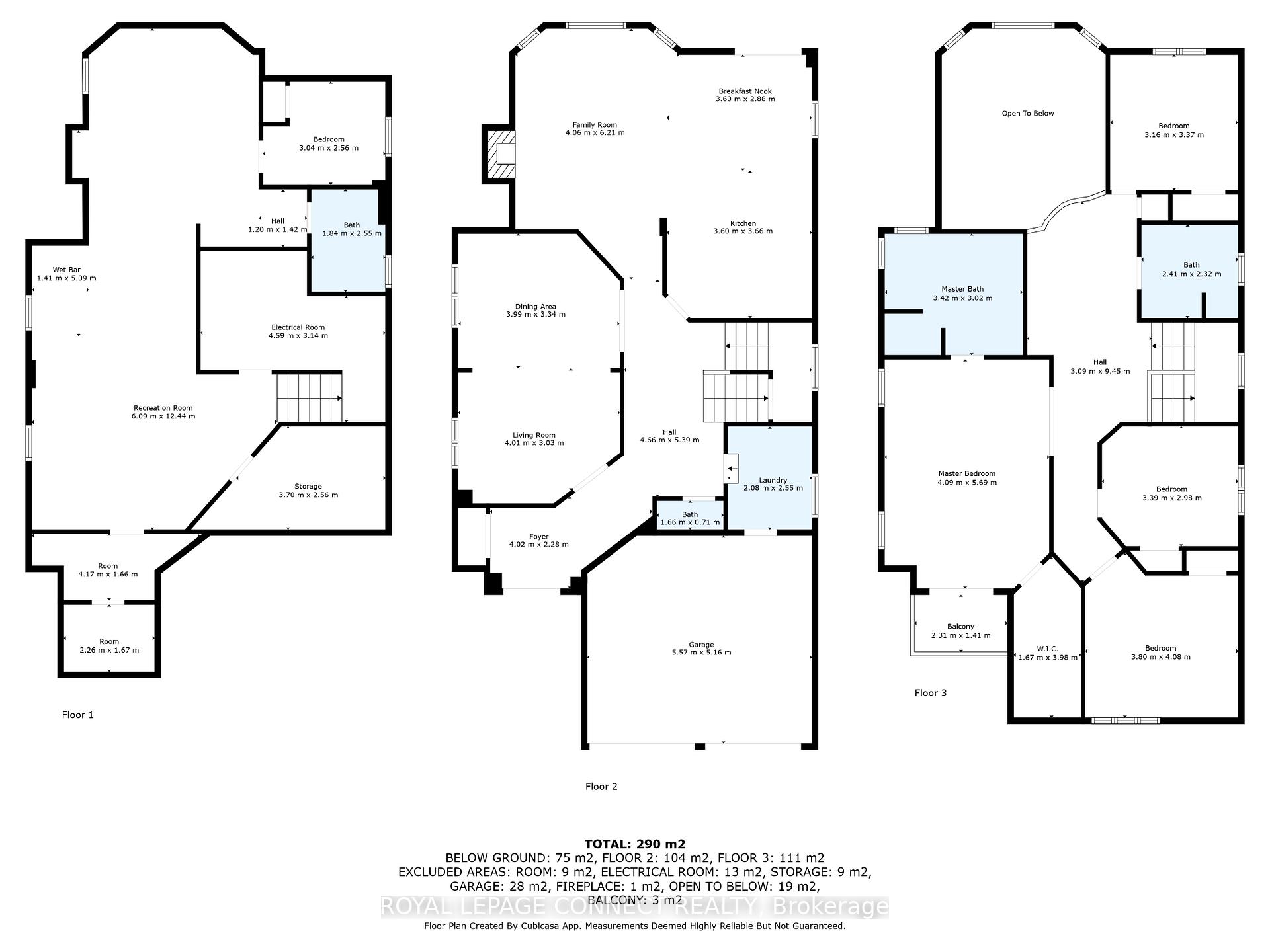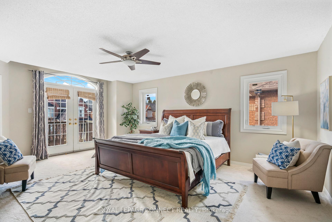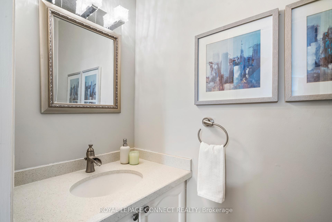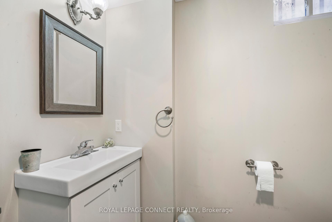$1,299,000
Available - For Sale
Listing ID: E12102676
1423 Sandhurst Cres , Pickering, L1V 6Y8, Durham
| Welcome to 1423 Sandhurst Crescent, Pickering Step into this beautifully renovated 4-bedroom, 4-bath home located in the sought-after Highbush community. Featuring brand new flooring and fresh paint throughout, this home combines modern upgrades with timeless charm.The main level welcomes you with a bright and spacious living and dining area, highlighted by large windows that fill the space with natural light. The cozy family room is perfect for entertaining guests or relaxing with loved ones. The updated kitchen offers a walkout to the backyard ideal for summer BBQs and outdoor gatherings.Upstairs, the expansive primary suite provides a peaceful retreat complete with a private ensuite bathroom. Three additional generously sized bedrooms offer ample space for a growing family or visiting guests.The finished basement includes an extra bedroom and additional living space, perfect for a home office, rec room, or in-law suite.Located in a quiet, family-friendly neighborhood, youll enjoy easy access to nearby parks, top-rated schools, and all the amenities Pickering has to offer.Dont miss this incredible opportunity to own a move-in-ready home in one of Pickerings most desirable areas. |
| Price | $1,299,000 |
| Taxes: | $8506.00 |
| Occupancy: | Owner |
| Address: | 1423 Sandhurst Cres , Pickering, L1V 6Y8, Durham |
| Directions/Cross Streets: | Altona Rd-Finch |
| Rooms: | 12 |
| Rooms +: | 3 |
| Bedrooms: | 4 |
| Bedrooms +: | 1 |
| Family Room: | T |
| Basement: | Finished |
| Level/Floor | Room | Length(ft) | Width(ft) | Descriptions | |
| Room 1 | Main | Foyer | 13.19 | 7.48 | Closet, Hardwood Floor |
| Room 2 | Main | Living Ro | 13.15 | 6.56 | Hardwood Floor, Window |
| Room 3 | Main | Dining Ro | 13.09 | 10.96 | Hardwood Floor, Window, Coffered Ceiling(s) |
| Room 4 | Main | Kitchen | 11.81 | 12 | Quartz Counter, Backsplash |
| Room 5 | Main | Breakfast | 11.81 | 9.45 | W/O To Patio |
| Room 6 | Main | Family Ro | 13.32 | 20.37 | Cathedral Ceiling(s), Hardwood Floor, Gas Fireplace |
| Room 7 | Upper | Primary B | 13.42 | 18.66 | 5 Pc Ensuite, Walk-In Closet(s), W/O To Balcony |
| Room 8 | Upper | Bedroom 2 | 12.46 | 13.38 | Vaulted Ceiling(s), Large Window, Overlooks Frontyard |
| Room 9 | Upper | Bedroom 3 | 11.12 | 9.77 | Large Closet, Casement Windows, Broadloom |
| Room 10 | Upper | Bedroom 4 | 10.36 | 8.4 | Overlooks Backyard, Window, Broadloom |
| Room 11 | Lower | Recreatio | 19.98 | 40.8 | Vinyl Floor, Recessed Lighting |
| Room 12 | Lower | Bedroom 5 | 9.97 | 8.4 | Closet, Window |
| Room 13 |
| Washroom Type | No. of Pieces | Level |
| Washroom Type 1 | 5 | Upper |
| Washroom Type 2 | 5 | Upper |
| Washroom Type 3 | 2 | Main |
| Washroom Type 4 | 3 | Lower |
| Washroom Type 5 | 0 |
| Total Area: | 0.00 |
| Property Type: | Detached |
| Style: | 2-Storey |
| Exterior: | Brick |
| Garage Type: | Attached |
| (Parking/)Drive: | Private |
| Drive Parking Spaces: | 4 |
| Park #1 | |
| Parking Type: | Private |
| Park #2 | |
| Parking Type: | Private |
| Pool: | None |
| Approximatly Square Footage: | 2500-3000 |
| CAC Included: | N |
| Water Included: | N |
| Cabel TV Included: | N |
| Common Elements Included: | N |
| Heat Included: | N |
| Parking Included: | N |
| Condo Tax Included: | N |
| Building Insurance Included: | N |
| Fireplace/Stove: | Y |
| Heat Type: | Forced Air |
| Central Air Conditioning: | Central Air |
| Central Vac: | N |
| Laundry Level: | Syste |
| Ensuite Laundry: | F |
| Sewers: | Sewer |
$
%
Years
This calculator is for demonstration purposes only. Always consult a professional
financial advisor before making personal financial decisions.
| Although the information displayed is believed to be accurate, no warranties or representations are made of any kind. |
| ROYAL LEPAGE CONNECT REALTY |
|
|

Paul Sanghera
Sales Representative
Dir:
416.877.3047
Bus:
905-272-5000
Fax:
905-270-0047
| Virtual Tour | Book Showing | Email a Friend |
Jump To:
At a Glance:
| Type: | Freehold - Detached |
| Area: | Durham |
| Municipality: | Pickering |
| Neighbourhood: | Highbush |
| Style: | 2-Storey |
| Tax: | $8,506 |
| Beds: | 4+1 |
| Baths: | 4 |
| Fireplace: | Y |
| Pool: | None |
Locatin Map:
Payment Calculator:

