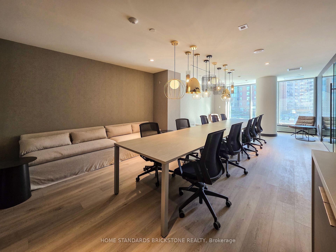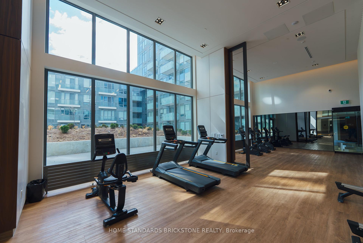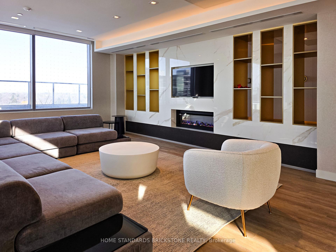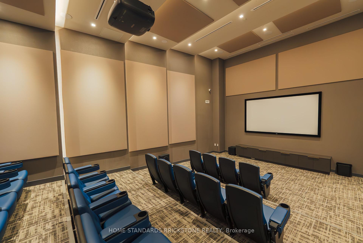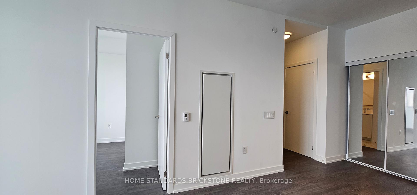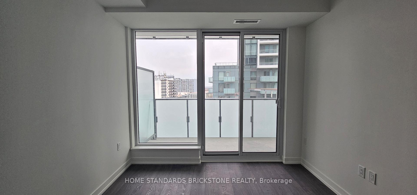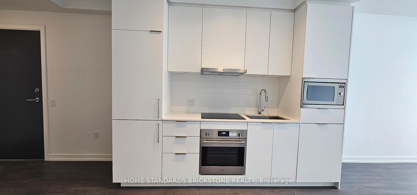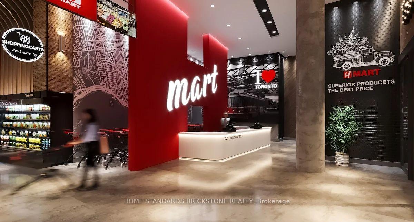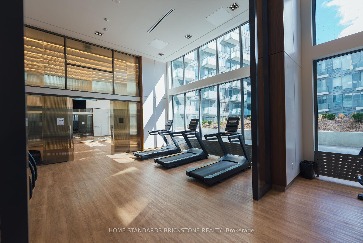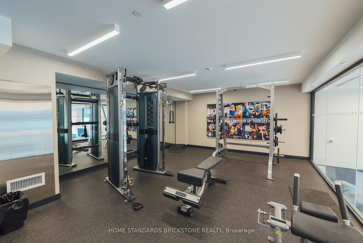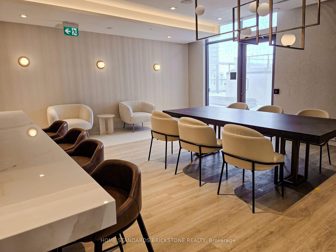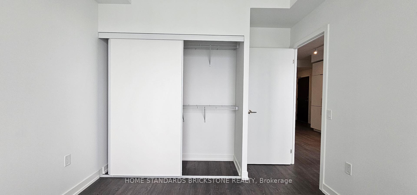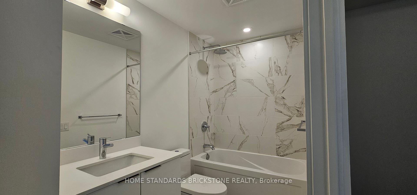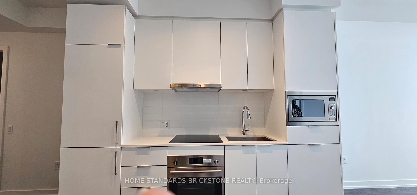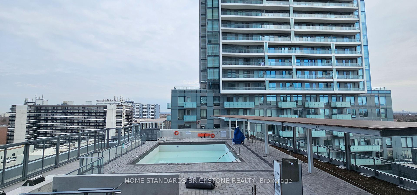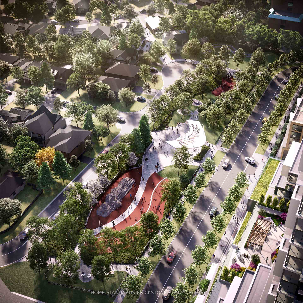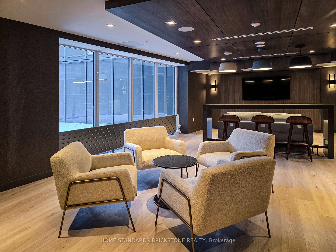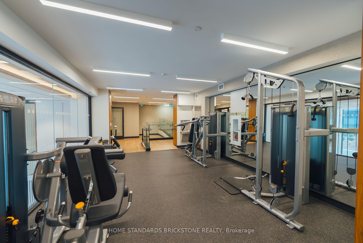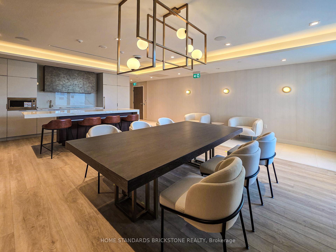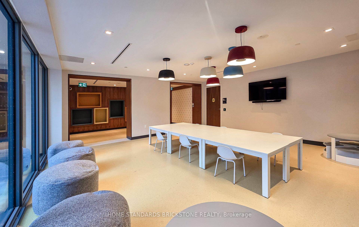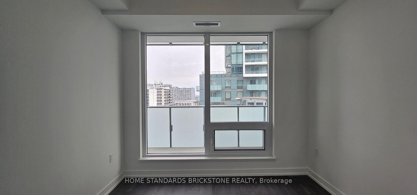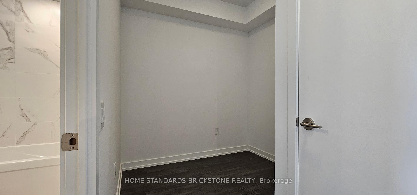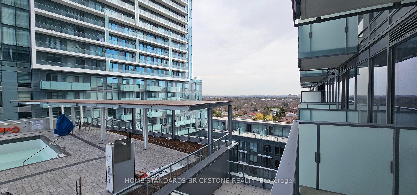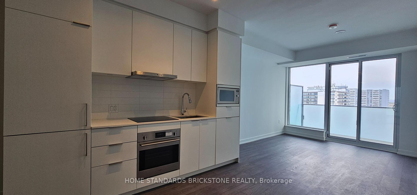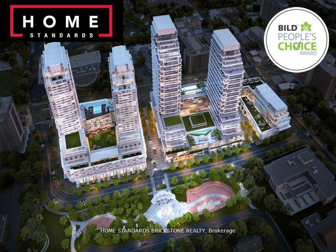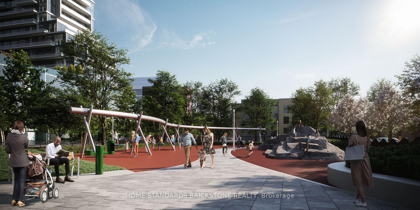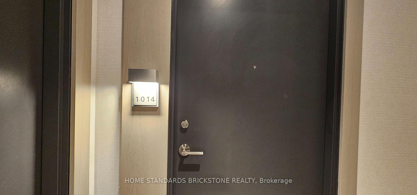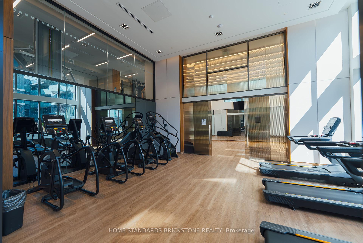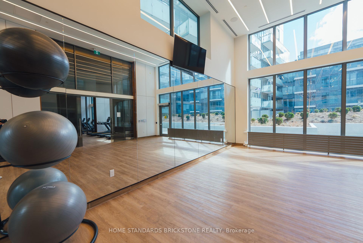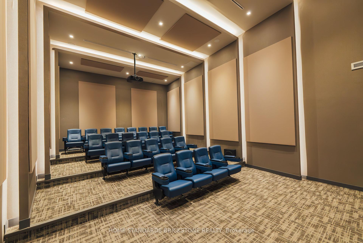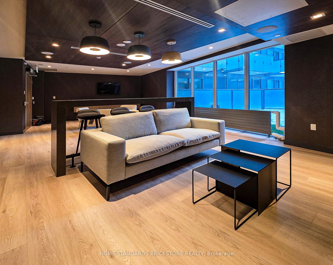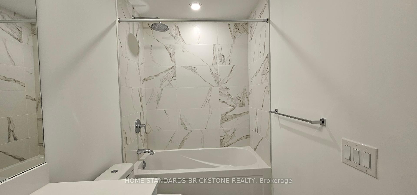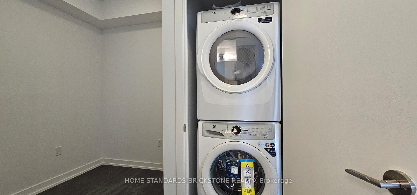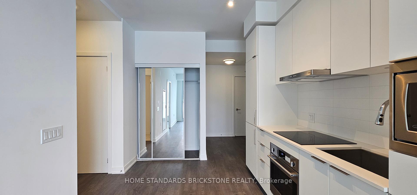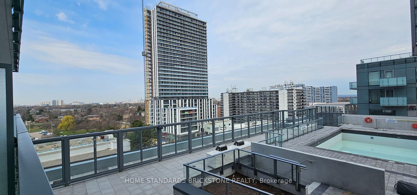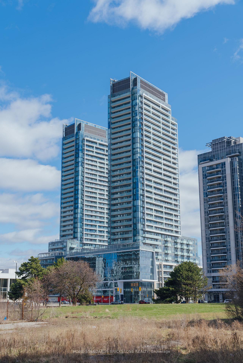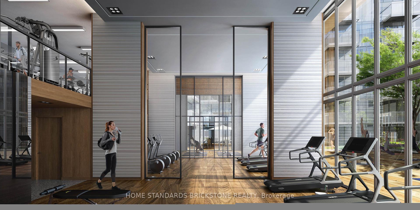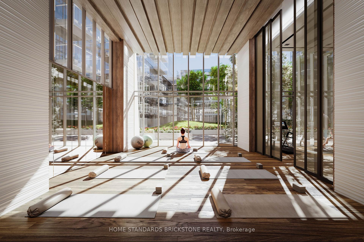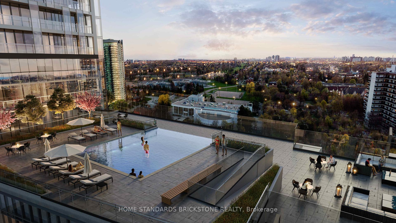$649,000
Available - For Sale
Listing ID: C12103866
8 Olympic Garden Driv , Toronto, M2M 0B9, Toronto
| Brand new never-lived unit! Bright and spacious 1-bedroom plus den condo nestled in the heart of North York. This condo comes complete with one parking spot, one locker, and complimentary WIFI, making life even easier. With a cleverly designed layout, the den offers versatility as a cozy second room or an inspiring home office to suit your lifestyle. The open-concept space boasts a modern kitchen featuring sleek built-in appliances. Convenience is at your doorstep, with easy access to Finch and Yonge subway stations, Korean supermarkets, restaurants, and shops. Immerse yourself in world-class amenities, from the 24-hour concierge service to the two-story fitness center, rooftop terrace, movie theatre, infinity pool, and game room. Family-friendly play areas, party and meeting rooms, guest suites, outdoor lounge spaces with BBQs, and more ensure there's something for everyone. Experience luxury and practicality seamlessly combinedthis condo truly is a must-see! |
| Price | $649,000 |
| Taxes: | $0.00 |
| Occupancy: | Vacant |
| Address: | 8 Olympic Garden Driv , Toronto, M2M 0B9, Toronto |
| Postal Code: | M2M 0B9 |
| Province/State: | Toronto |
| Directions/Cross Streets: | Yonge/Finch |
| Level/Floor | Room | Length(ft) | Width(ft) | Descriptions | |
| Room 1 | Flat | Living Ro | 11.61 | 10.1 | Laminate, W/O To Balcony |
| Room 2 | Flat | Kitchen | 11.81 | 9.48 | Laminate, Combined w/Dining |
| Room 3 | Flat | Dining Ro | 11.81 | 9.48 | Laminate, Combined w/Kitchen |
| Room 4 | Flat | Bedroom | 9.12 | 9.09 | Laminate, Large Window |
| Room 5 | Flat | Den | 7.71 | 6.3 | Laminate |
| Washroom Type | No. of Pieces | Level |
| Washroom Type 1 | 4 | Flat |
| Washroom Type 2 | 0 | |
| Washroom Type 3 | 0 | |
| Washroom Type 4 | 0 | |
| Washroom Type 5 | 0 | |
| Washroom Type 6 | 4 | Flat |
| Washroom Type 7 | 0 | |
| Washroom Type 8 | 0 | |
| Washroom Type 9 | 0 | |
| Washroom Type 10 | 0 |
| Total Area: | 0.00 |
| Washrooms: | 1 |
| Heat Type: | Forced Air |
| Central Air Conditioning: | Central Air |
$
%
Years
This calculator is for demonstration purposes only. Always consult a professional
financial advisor before making personal financial decisions.
| Although the information displayed is believed to be accurate, no warranties or representations are made of any kind. |
| HOME STANDARDS BRICKSTONE REALTY |
|
|

Paul Sanghera
Sales Representative
Dir:
416.877.3047
Bus:
905-272-5000
Fax:
905-270-0047
| Book Showing | Email a Friend |
Jump To:
At a Glance:
| Type: | Com - Condo Apartment |
| Area: | Toronto |
| Municipality: | Toronto C14 |
| Neighbourhood: | Newtonbrook East |
| Style: | Apartment |
| Maintenance Fee: | $526.61 |
| Beds: | 1+1 |
| Baths: | 1 |
| Fireplace: | N |
Locatin Map:
Payment Calculator:

