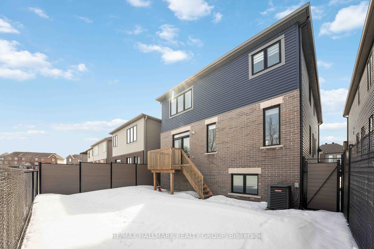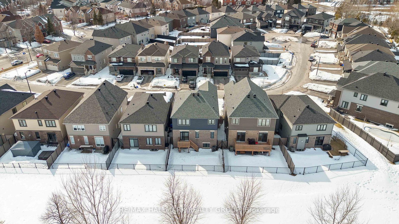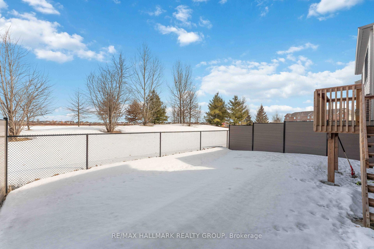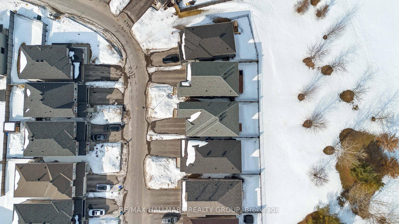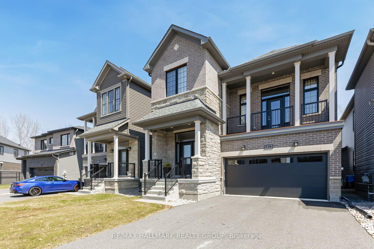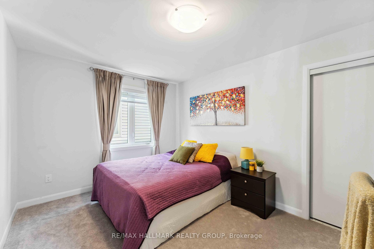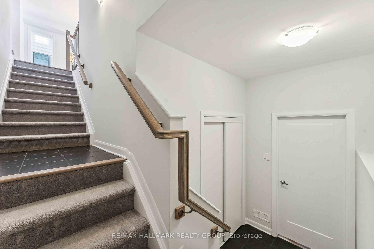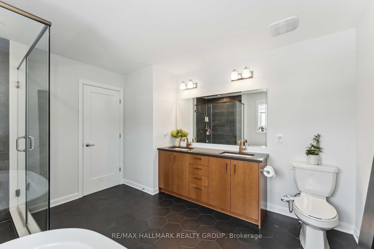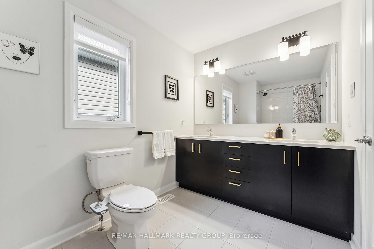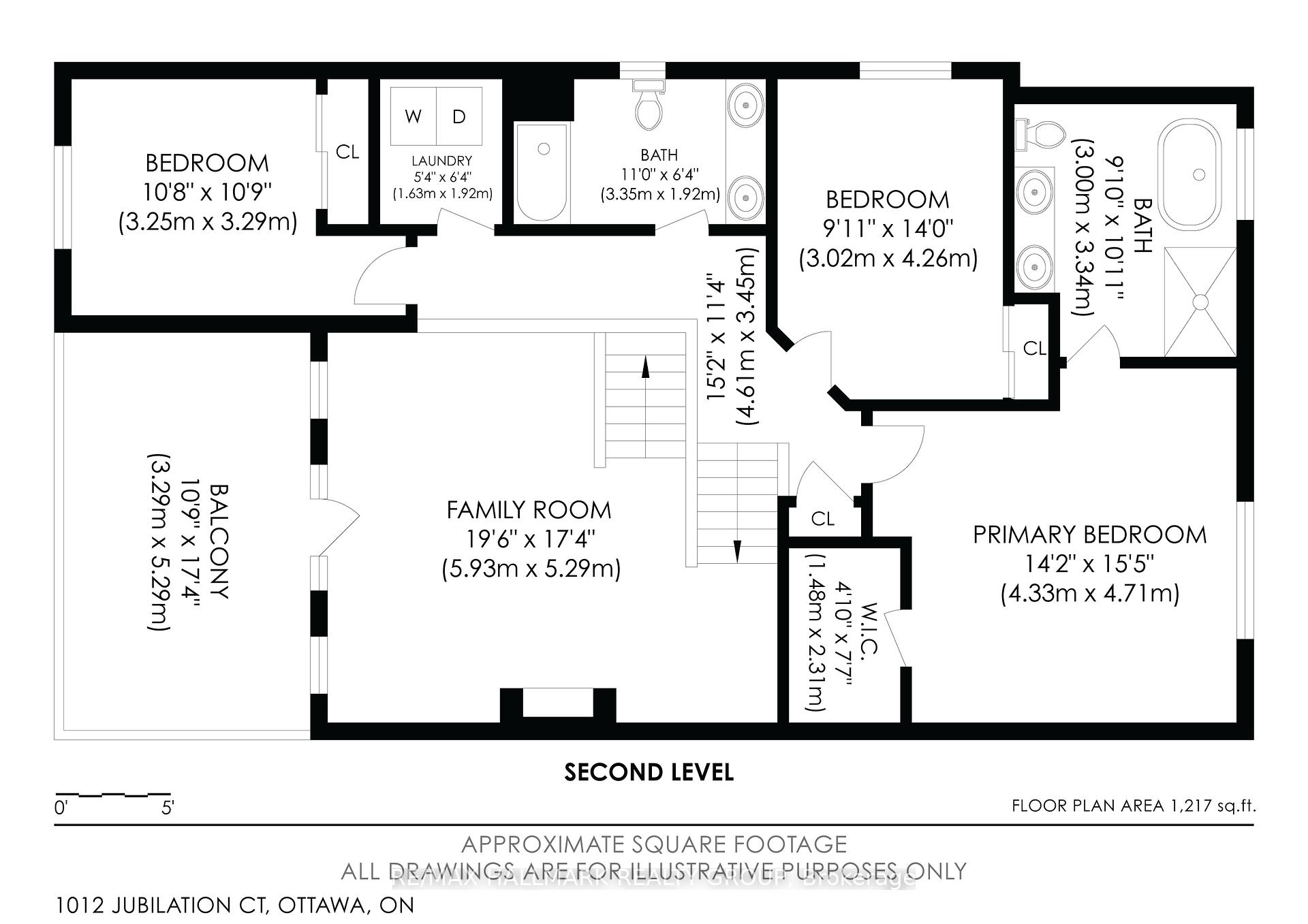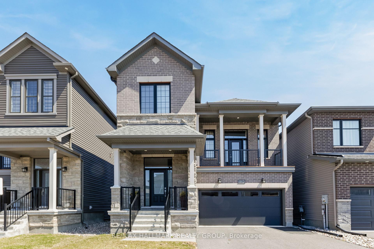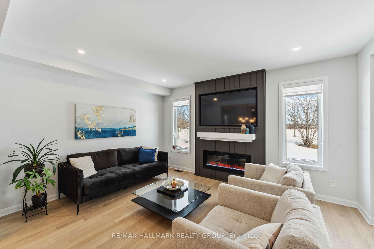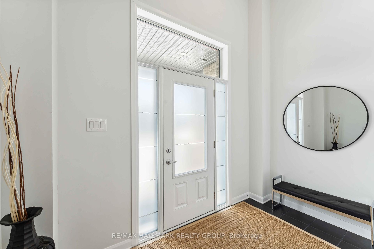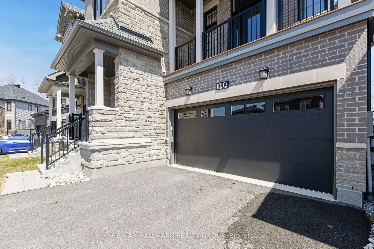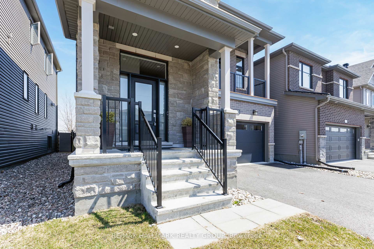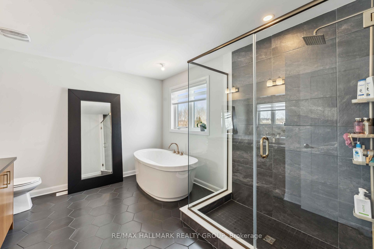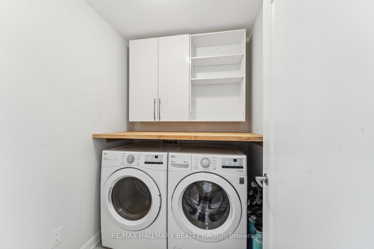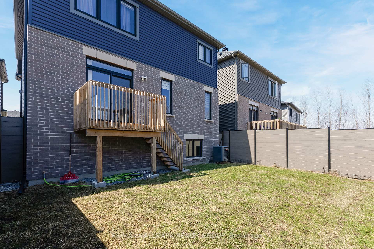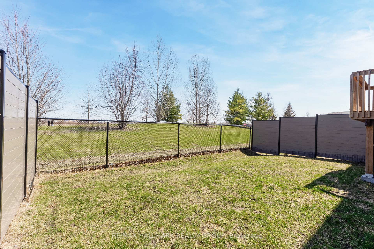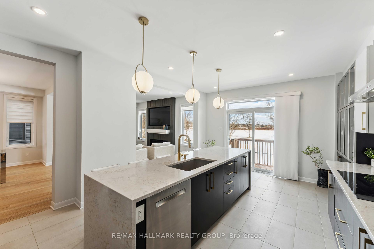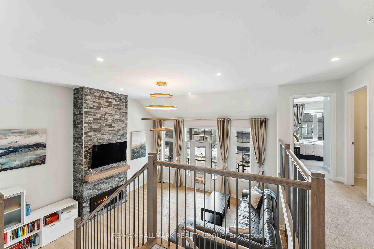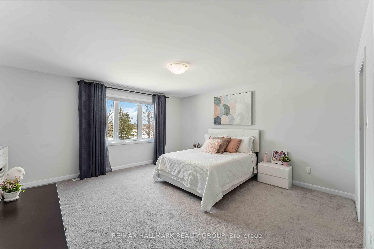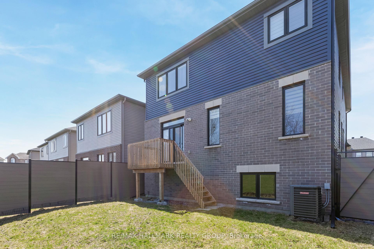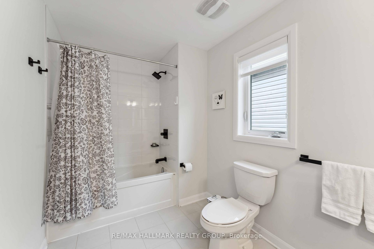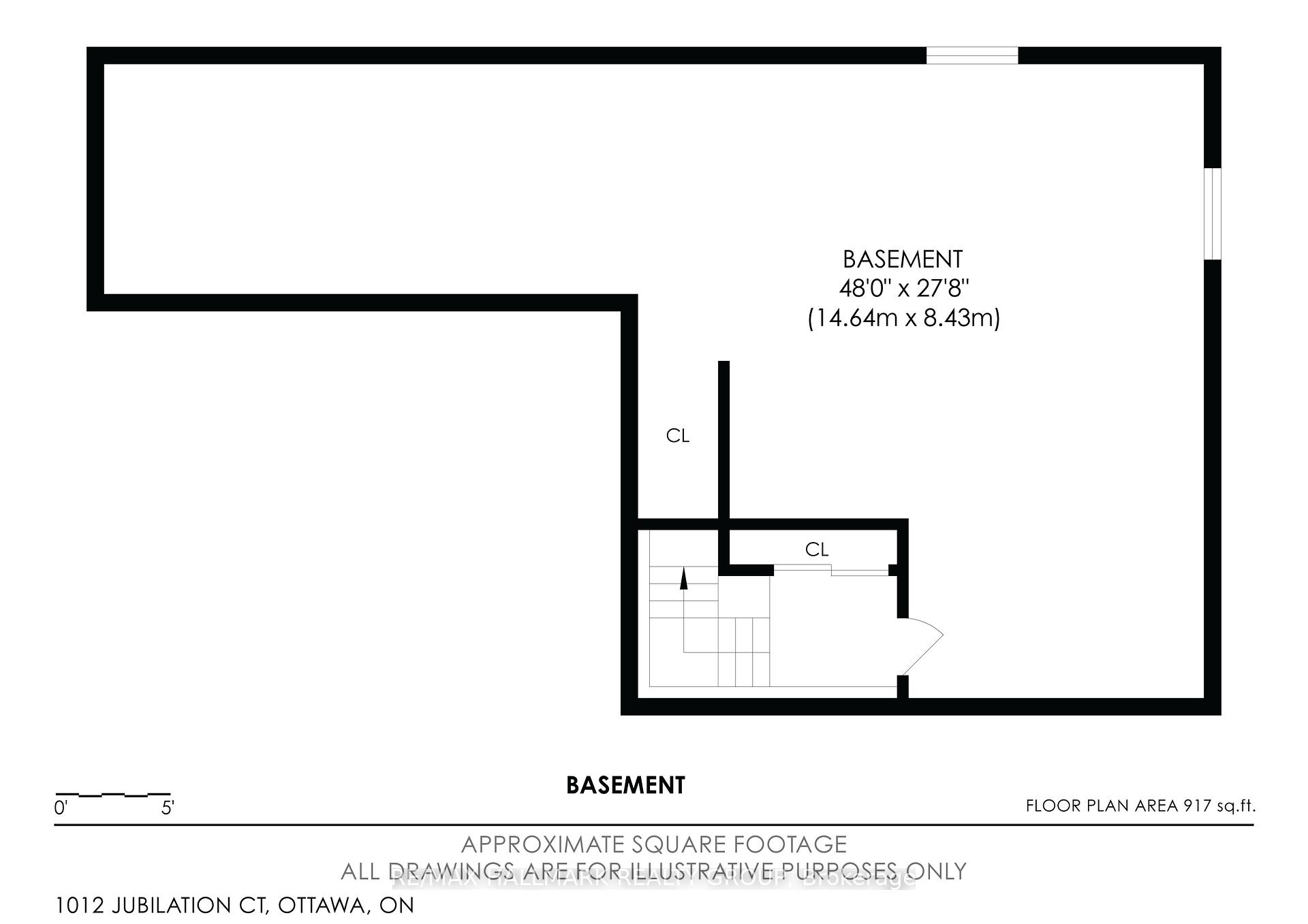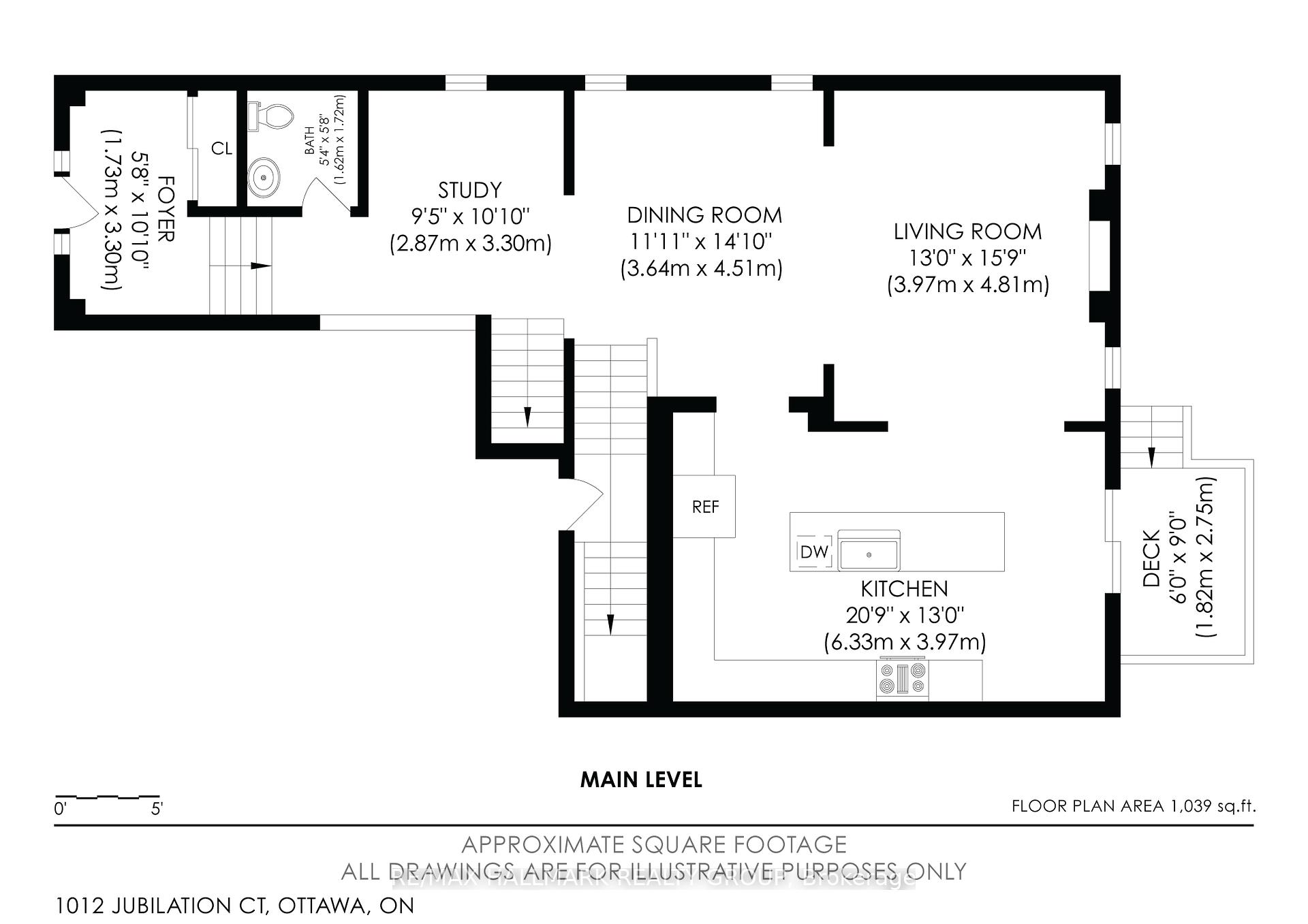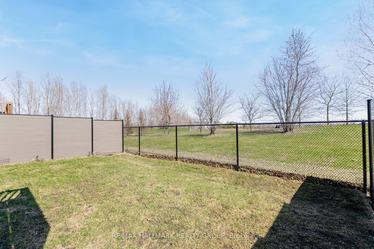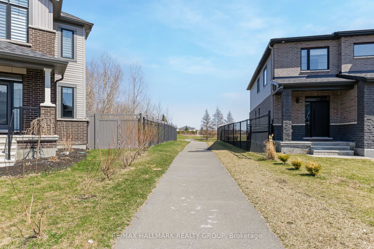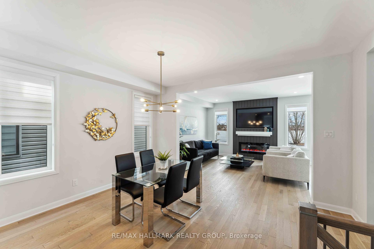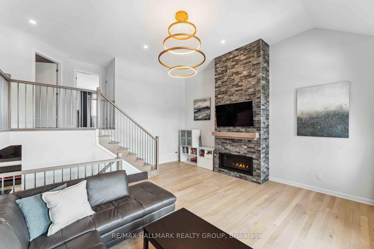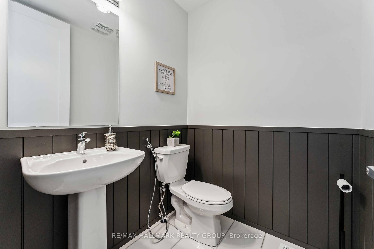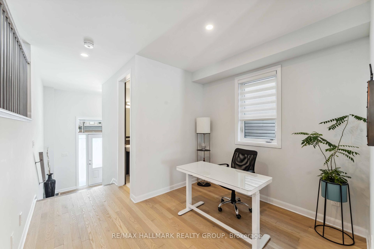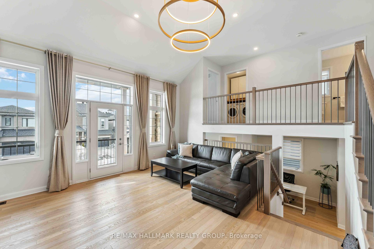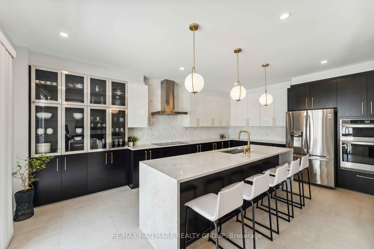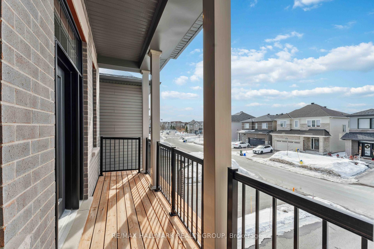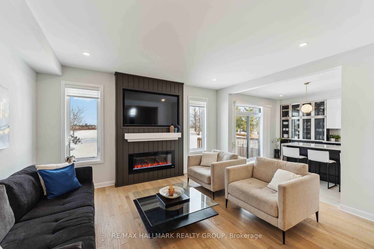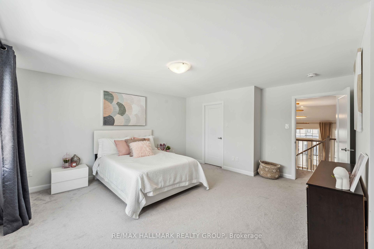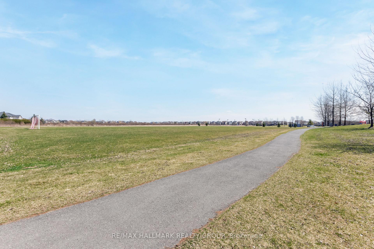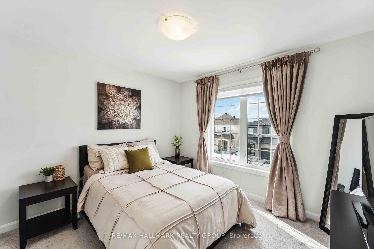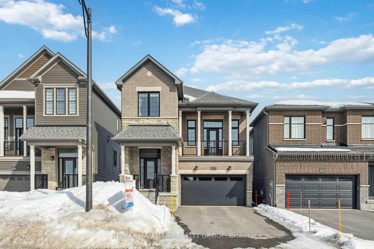$1,100,000
Available - For Sale
Listing ID: X12019436
1012 Jubilation Cour , Orleans - Cumberland and Area, K4A 5K4, Ottawa
| **Open House Saturday March 15, 2-4pm** Welcome to this stunning, energy-efficient Minto Killarney home, nestled on a tranquil cul-de-sac in the desirable neighborhood of Avalon. Perfectly located for those seeking a peaceful retreat while still enjoying convenient access to local amenities, this beautifully designed property offers a blend of modern elegance and family-friendly functionality. This 2.5-storey home boasts 3 generously sized bedrooms, 2.5 bathrooms, and an open-concept living space with soaring 13-foot ceilings in the upper family room. The gourmet kitchen is perfect for cooking and entertaining, complete with premium finishes and appliances. The main floor offers a formal dining room, a den perfect for a home office, and a spacious living room. Enjoy unparalleled privacy and tranquility with no rear neighbors, offering a peaceful backyard oasis for relaxing, gardening, or entertaining. The basement is a blank canvas, offering the perfect opportunity to create additional living space. Whether you envision a home gym, rec room, or extra bedrooms, the possibilities are endless to suit your needs. Don't miss out on the opportunity to make it yours. Schedule a private viewing today! |
| Price | $1,100,000 |
| Taxes: | $5919.96 |
| Occupancy: | Owner |
| Address: | 1012 Jubilation Cour , Orleans - Cumberland and Area, K4A 5K4, Ottawa |
| Directions/Cross Streets: | Aquaview Drive | Jubilation Court |
| Rooms: | 4 |
| Bedrooms: | 3 |
| Bedrooms +: | 0 |
| Family Room: | T |
| Basement: | Unfinished |
| Level/Floor | Room | Length(ft) | Width(ft) | Descriptions | |
| Room 1 | Main | Foyer | 5.67 | 10.82 | |
| Room 2 | Main | Bathroom | 5.31 | 5.64 | |
| Room 3 | Main | Study | 9.41 | 10.82 | |
| Room 4 | Main | Dining Ro | 11.94 | 14.79 | |
| Room 5 | Main | Living Ro | 13.02 | 15.78 | |
| Room 6 | Main | Kitchen | 20.76 | 13.02 | |
| Room 7 | Second | Family Ro | 19.45 | 17.35 | |
| Room 8 | Second | Bedroom 2 | 10.66 | 10.79 | |
| Room 9 | Second | Bedroom 3 | 9.91 | 13.97 | |
| Room 10 | Second | Bathroom | 10.99 | 6.3 | |
| Room 11 | Second | Laundry | 5.35 | 6.3 | |
| Room 12 | Second | Primary B | 14.2 | 15.45 | |
| Room 13 | Second | Bathroom | 9.84 | 10.96 | |
| Room 14 | Second | Other | 4.85 | 7.58 | Walk-In Closet(s) |
| Room 15 | Basement | Recreatio | 48.02 | 27.65 |
| Washroom Type | No. of Pieces | Level |
| Washroom Type 1 | 2 | Main |
| Washroom Type 2 | 5 | Second |
| Washroom Type 3 | 5 | Second |
| Washroom Type 4 | 0 | |
| Washroom Type 5 | 0 |
| Total Area: | 0.00 |
| Property Type: | Detached |
| Style: | 2-Storey |
| Exterior: | Brick, Stone |
| Garage Type: | Attached |
| Drive Parking Spaces: | 4 |
| Pool: | None |
| Approximatly Square Footage: | < 700 |
| CAC Included: | N |
| Water Included: | N |
| Cabel TV Included: | N |
| Common Elements Included: | N |
| Heat Included: | N |
| Parking Included: | N |
| Condo Tax Included: | N |
| Building Insurance Included: | N |
| Fireplace/Stove: | Y |
| Heat Type: | Forced Air |
| Central Air Conditioning: | Central Air |
| Central Vac: | Y |
| Laundry Level: | Syste |
| Ensuite Laundry: | F |
| Sewers: | Sewer |
$
%
Years
This calculator is for demonstration purposes only. Always consult a professional
financial advisor before making personal financial decisions.
| Although the information displayed is believed to be accurate, no warranties or representations are made of any kind. |
| RE/MAX HALLMARK REALTY GROUP |
|
|

Paul Sanghera
Sales Representative
Dir:
416.877.3047
Bus:
905-272-5000
Fax:
905-270-0047
| Virtual Tour | Book Showing | Email a Friend |
Jump To:
At a Glance:
| Type: | Freehold - Detached |
| Area: | Ottawa |
| Municipality: | Orleans - Cumberland and Area |
| Neighbourhood: | 1118 - Avalon East |
| Style: | 2-Storey |
| Tax: | $5,919.96 |
| Beds: | 3 |
| Baths: | 3 |
| Fireplace: | Y |
| Pool: | None |
Locatin Map:
Payment Calculator:

