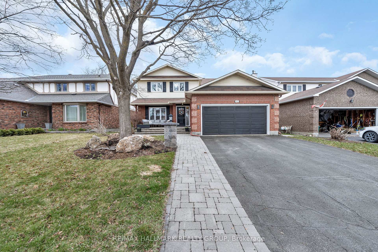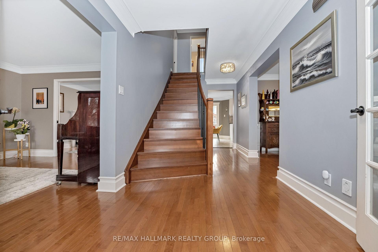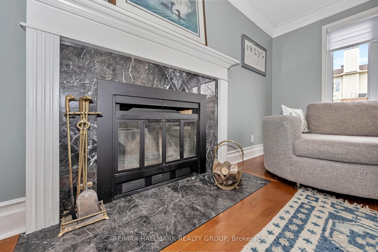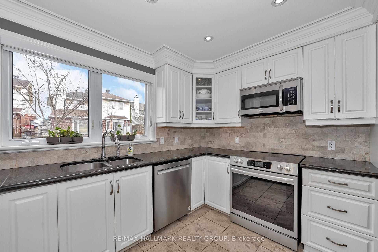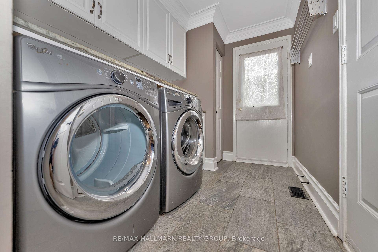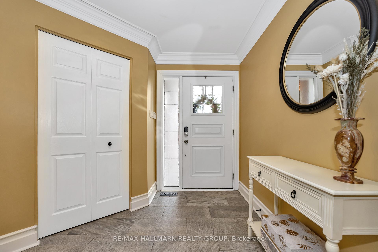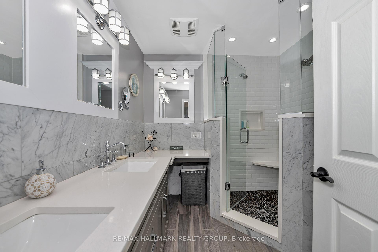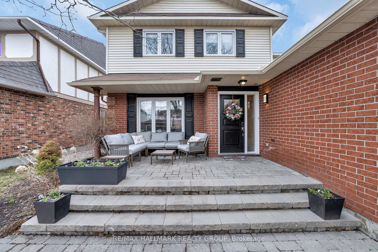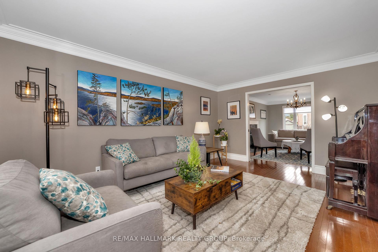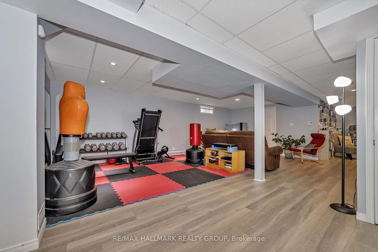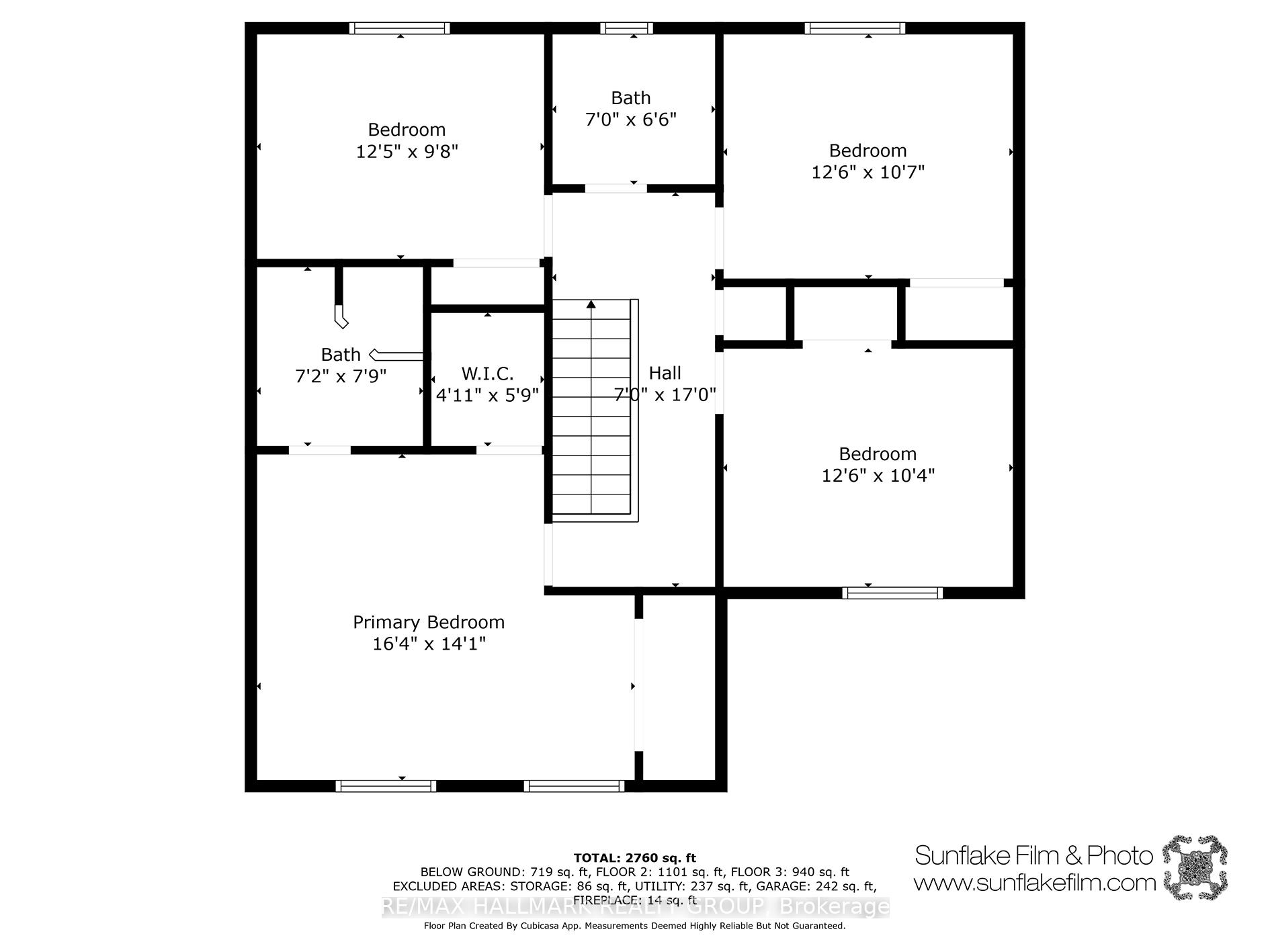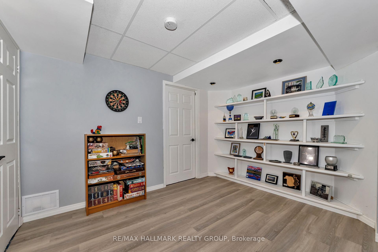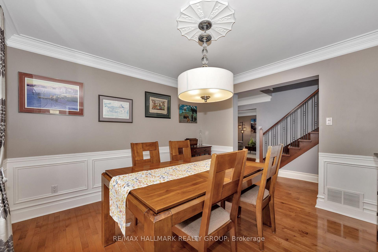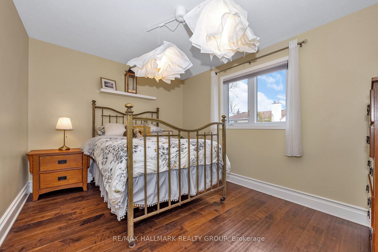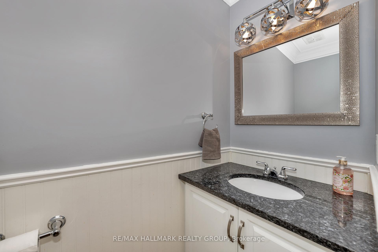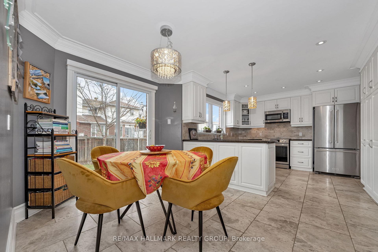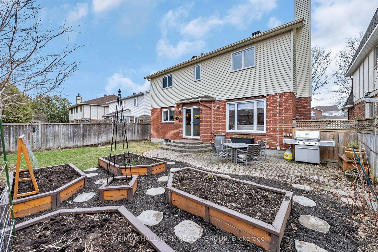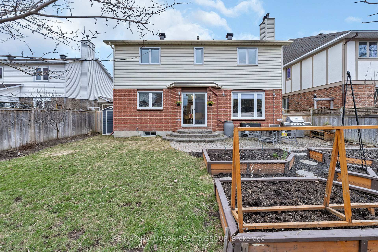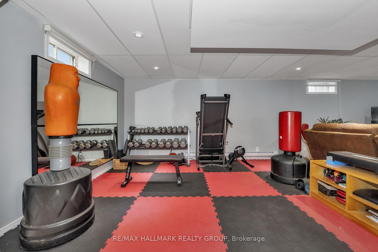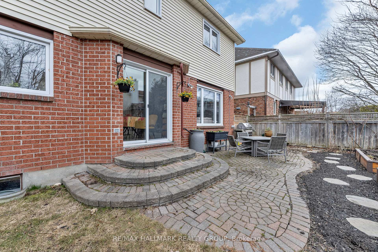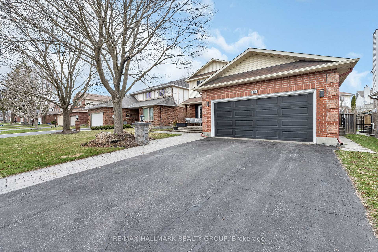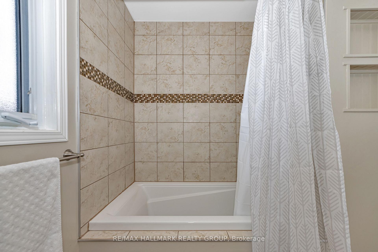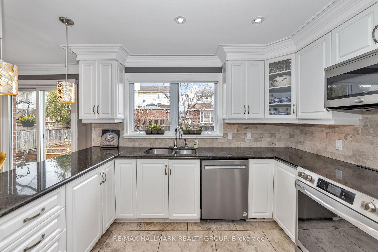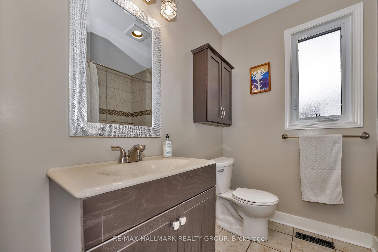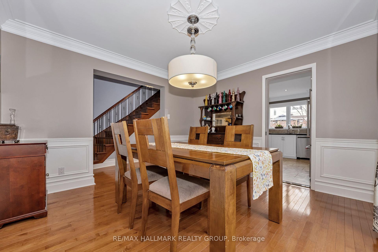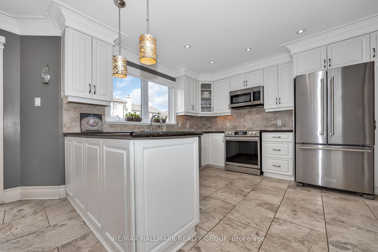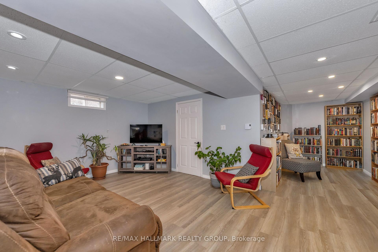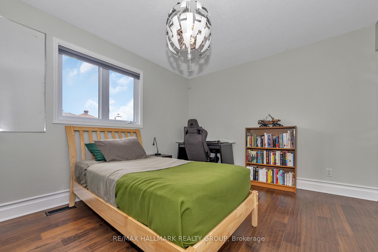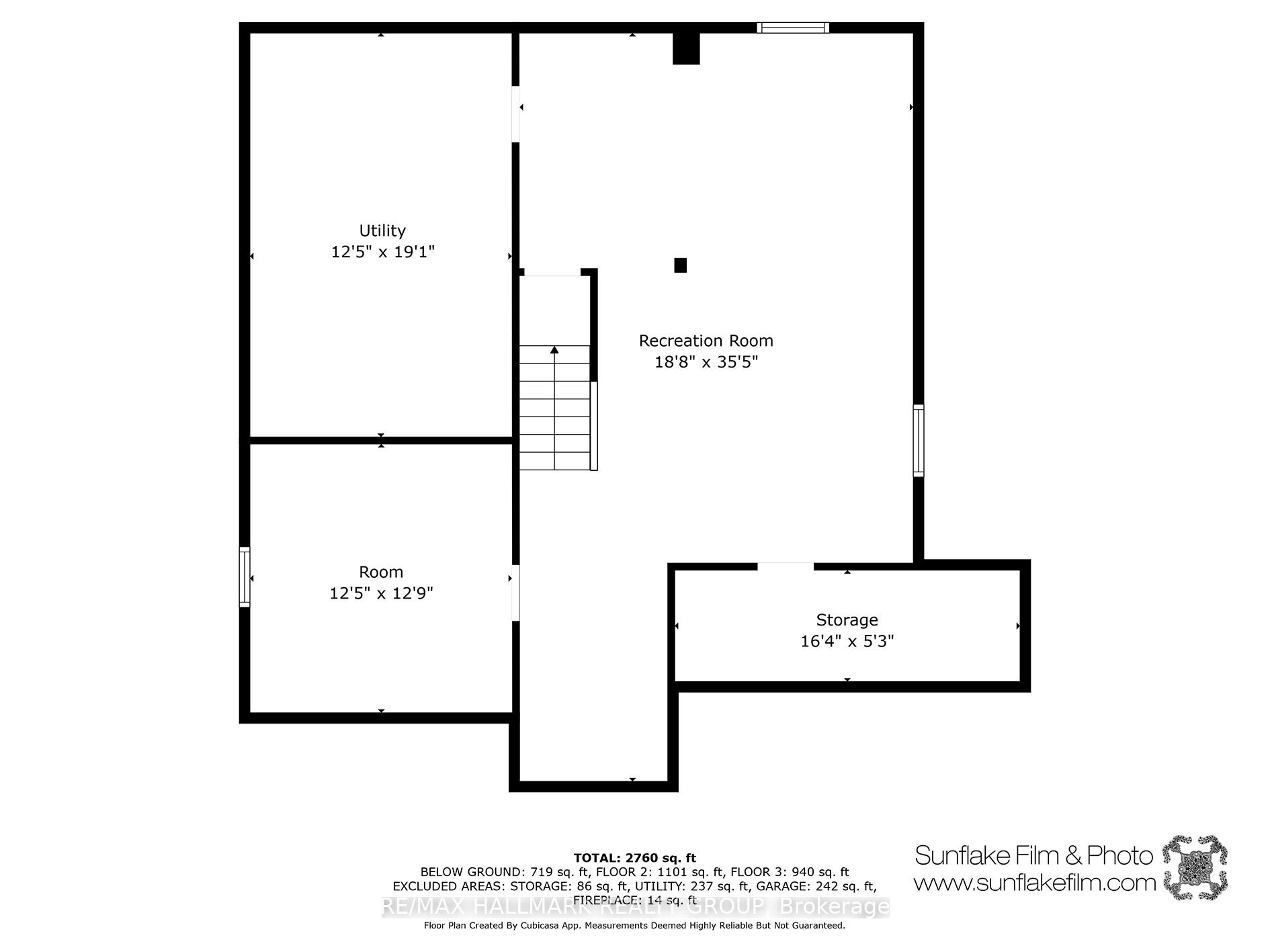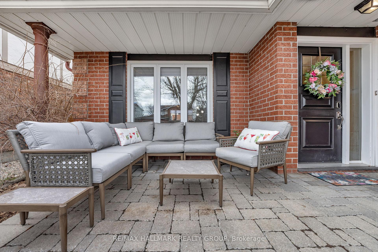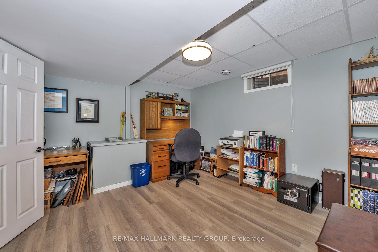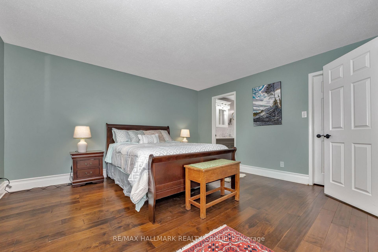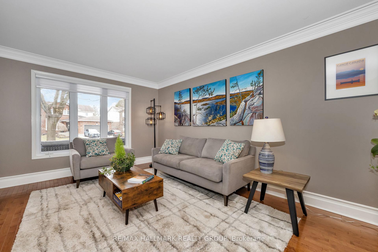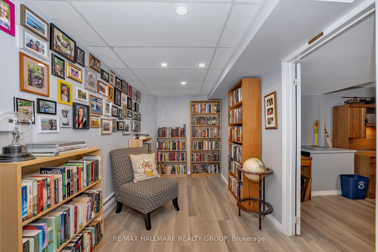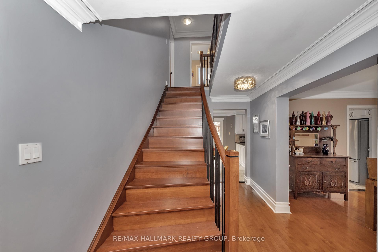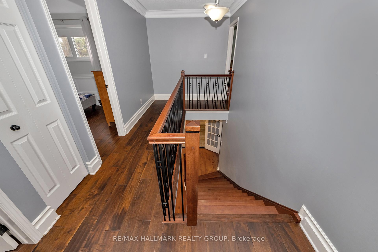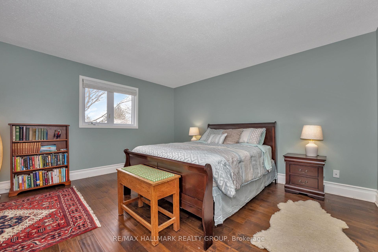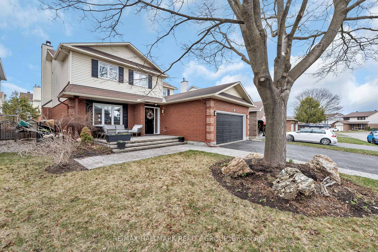$849,900
Available - For Sale
Listing ID: X12104016
42 Constable Stre , Barrhaven, K2J 3E5, Ottawa
| Welcome to 42 Constable Street, a well-maintained 4-bedroom, 3-bathroom Holitzner-built 2-storey home nestled on a quiet street in the sought-after community of Barrhaven West. Inside features a main floor family room and a bright, open living area complete with a cozy wood-burning fireplace. The kitchen is equipped with stainless steel appliances and offers a practical and modern workspace for any home chef. Hardwood and tile flooring run throughout the main and upper levels. The fully finished basement provides excellent versatility for recreation, office, or hobby space. The fully fenced backyard offers privacy, a patio for summer lounging & entertainment, plus green space for kids or pets. You're just one block from a local park & minutes from numerous recreational areas including multiple golf courses. Within walking distance are many restaurants, and a short drive takes you to a full range of retail and restaurants along Strandherd and Fallowfield. Commuting is easy with quick access to Hwy 416 and key arterial roads. The home is located in a top-rated school district and is conveniently close to major employers such as the new DND Facility, RCMP Headquarters, Queensway Carleton Hospital, and the high-tech hub of Kanata. The friendly neighbours and strong sense of community are just a few of the reasons you will fall in love with living here. This home is truly a turn-key opportunity in one of Ottawa's most established, family-friendly, and well-connected neighbourhoods. Recent updates include a gas furnace and central air conditioner installed in 2021, as well as new main staircase, basement flooring, and basement stairs completed in 2022. |
| Price | $849,900 |
| Taxes: | $5991.70 |
| Assessment Year: | 2024 |
| Occupancy: | Owner |
| Address: | 42 Constable Stre , Barrhaven, K2J 3E5, Ottawa |
| Acreage: | < .50 |
| Directions/Cross Streets: | Kennevale Drive |
| Rooms: | 9 |
| Rooms +: | 2 |
| Bedrooms: | 4 |
| Bedrooms +: | 0 |
| Family Room: | T |
| Basement: | Full, Finished |
| Level/Floor | Room | Length(ft) | Width(ft) | Descriptions | |
| Room 1 | Main | Foyer | 12.66 | 7.74 | |
| Room 2 | Main | Living Ro | 15.38 | 12.4 | |
| Room 3 | Main | Family Ro | 16.4 | 14.4 | Fireplace |
| Room 4 | Main | Dining Ro | 11.91 | 11.38 | |
| Room 5 | Main | Kitchen | 12.56 | 11.91 | |
| Room 6 | Main | Breakfast | 12.56 | 7.9 | W/O To Patio |
| Room 7 | Main | Laundry | 10.66 | 6.33 | Access To Garage |
| Room 8 | Second | Primary B | 16.3 | 14.07 | 4 Pc Ensuite, Walk-In Closet(s) |
| Room 9 | Second | Bedroom 2 | 12.5 | 10.3 | |
| Room 10 | Second | Bedroom 3 | 12.5 | 10.56 | |
| Room 11 | Second | Bedroom 4 | 12.4 | 9.64 | |
| Room 12 | Basement | Recreatio | 35.39 | 18.63 | |
| Room 13 | Basement | Office | 12.73 | 12.4 | |
| Room 14 | Basement | Utility R | 19.06 | 12.4 | |
| Room 15 | Basement | Other | 16.3 | 5.25 |
| Washroom Type | No. of Pieces | Level |
| Washroom Type 1 | 2 | Main |
| Washroom Type 2 | 4 | Second |
| Washroom Type 3 | 0 | |
| Washroom Type 4 | 0 | |
| Washroom Type 5 | 0 |
| Total Area: | 0.00 |
| Approximatly Age: | 31-50 |
| Property Type: | Detached |
| Style: | 2-Storey |
| Exterior: | Brick, Vinyl Siding |
| Garage Type: | Attached |
| (Parking/)Drive: | Private Do |
| Drive Parking Spaces: | 4 |
| Park #1 | |
| Parking Type: | Private Do |
| Park #2 | |
| Parking Type: | Private Do |
| Pool: | None |
| Approximatly Age: | 31-50 |
| Approximatly Square Footage: | 2000-2500 |
| CAC Included: | N |
| Water Included: | N |
| Cabel TV Included: | N |
| Common Elements Included: | N |
| Heat Included: | N |
| Parking Included: | N |
| Condo Tax Included: | N |
| Building Insurance Included: | N |
| Fireplace/Stove: | Y |
| Heat Type: | Forced Air |
| Central Air Conditioning: | Central Air |
| Central Vac: | N |
| Laundry Level: | Syste |
| Ensuite Laundry: | F |
| Sewers: | Sewer |
| Utilities-Cable: | A |
| Utilities-Hydro: | Y |
$
%
Years
This calculator is for demonstration purposes only. Always consult a professional
financial advisor before making personal financial decisions.
| Although the information displayed is believed to be accurate, no warranties or representations are made of any kind. |
| RE/MAX HALLMARK REALTY GROUP |
|
|

Paul Sanghera
Sales Representative
Dir:
416.877.3047
Bus:
905-272-5000
Fax:
905-270-0047
| Book Showing | Email a Friend |
Jump To:
At a Glance:
| Type: | Freehold - Detached |
| Area: | Ottawa |
| Municipality: | Barrhaven |
| Neighbourhood: | 7703 - Barrhaven - Cedargrove/Fraserdale |
| Style: | 2-Storey |
| Approximate Age: | 31-50 |
| Tax: | $5,991.7 |
| Beds: | 4 |
| Baths: | 3 |
| Fireplace: | Y |
| Pool: | None |
Locatin Map:
Payment Calculator:

