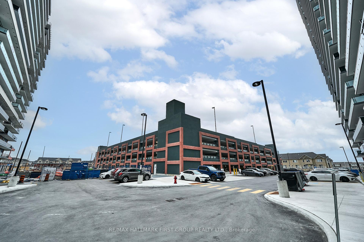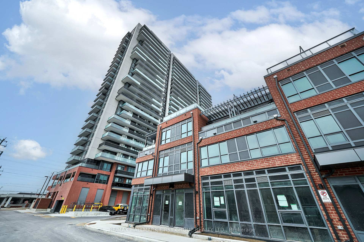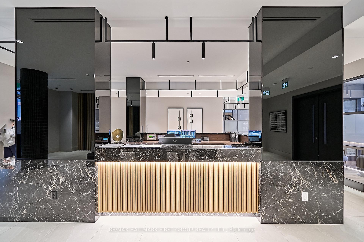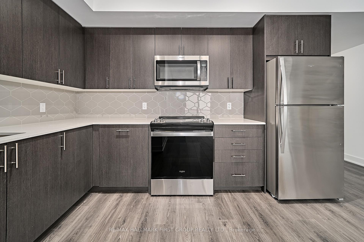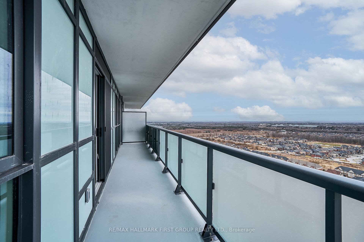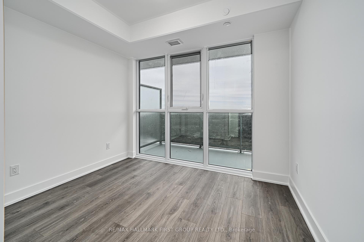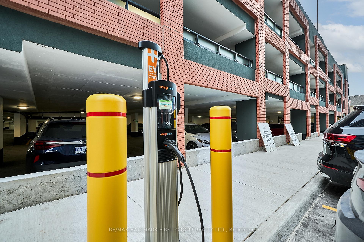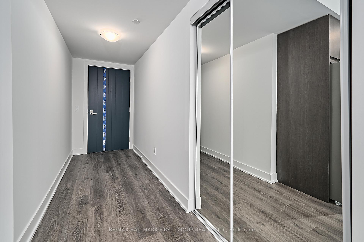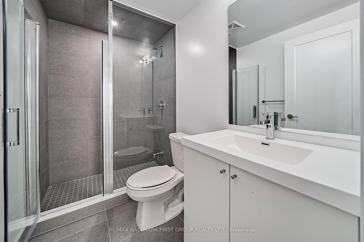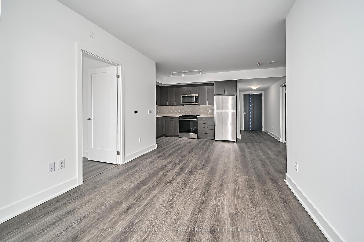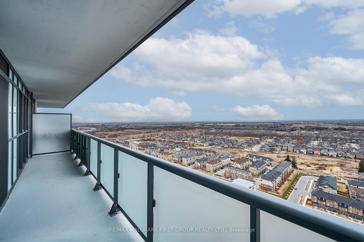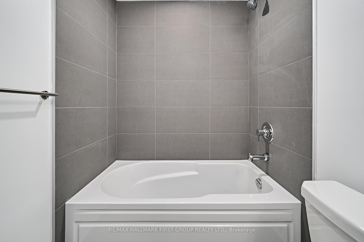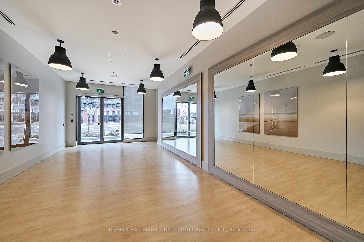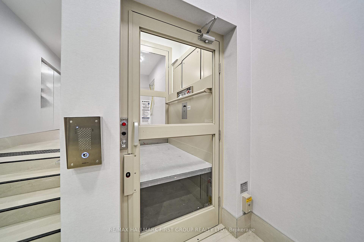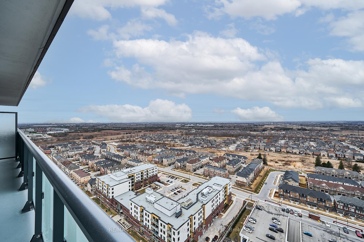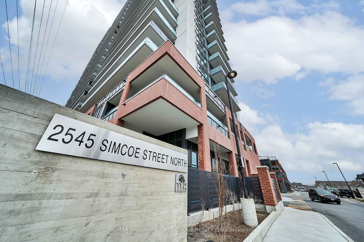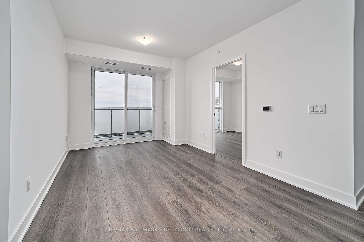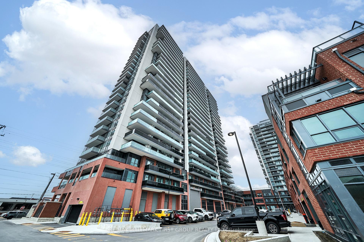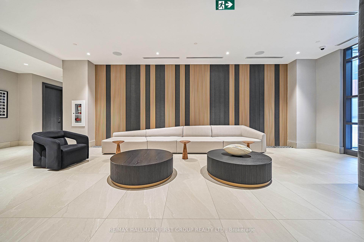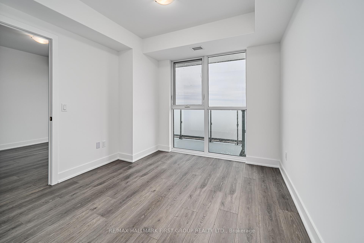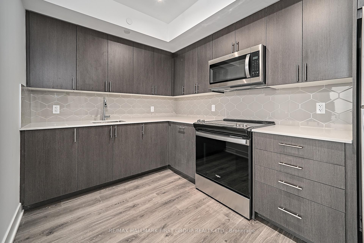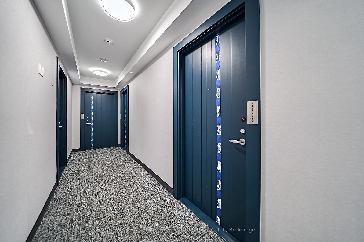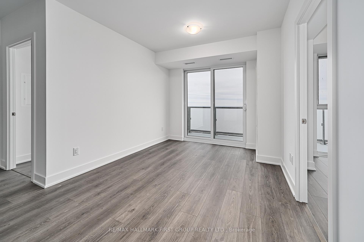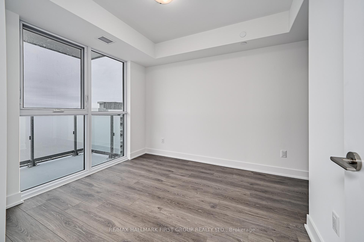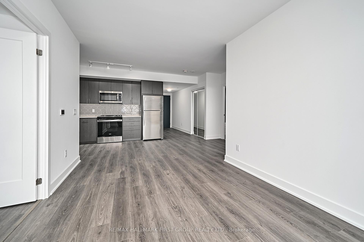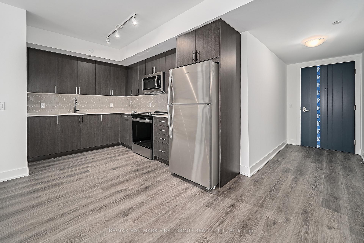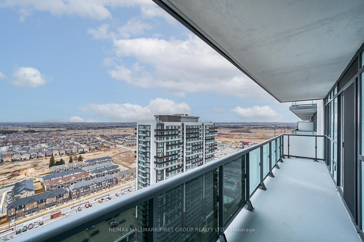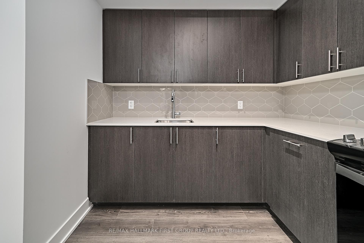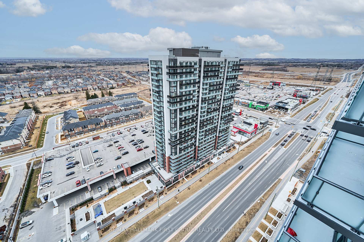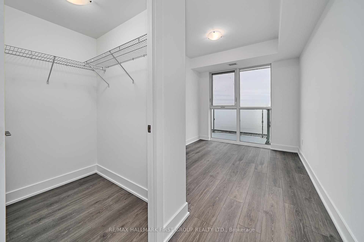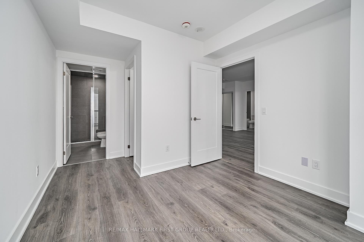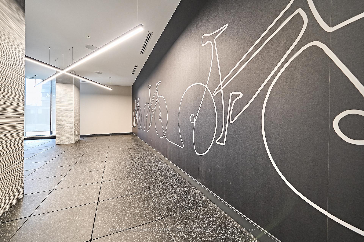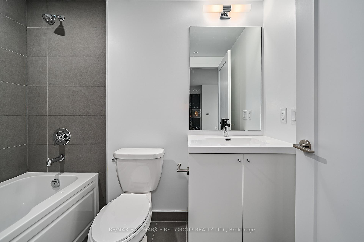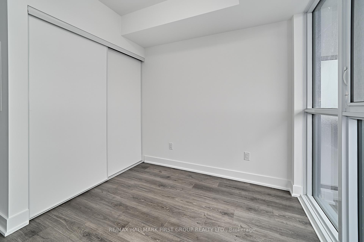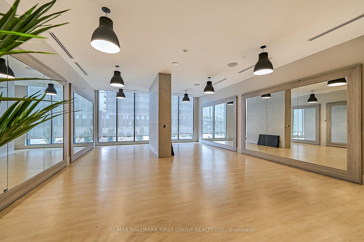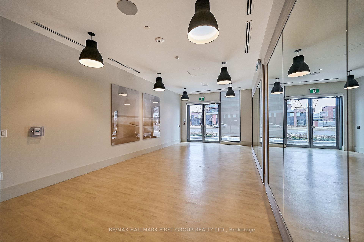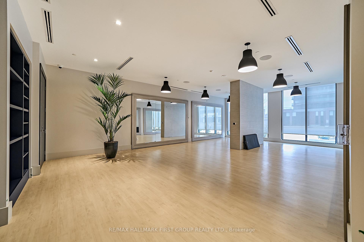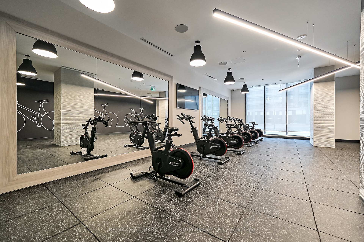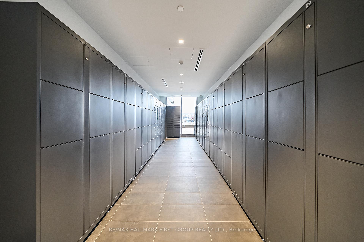$2,300
Available - For Rent
Listing ID: E12104014
2545 Simcoe Stre North , Oshawa, L1L 0W3, Durham
| Client RemarksWelcome To This Brand-New, Never-Lived-In Condo Unit Offering Over 800 Sq Ft Of Luxurious, Carpet-Free Living Space. Situated Just One Floor Below The Penthouse, This Unit Combines Privacy With Incredible Views. The Open-Concept Kitchen Features Sleek Quartz Countertops, Stainless Steel Appliances & Ample Counter Space, Perfect For The Home Chef. Floor-To-Ceiling Windows In Both Bedrooms And The Living Room Flood The Space With Natural Light While Showcasing Stunning, Unobstructed Views Of North Oshawa, Lake Ontario, And The Iconic Toronto Skyline.The Spacious Primary Bedroom Includes A Walk-In Closet And A Private Ensuite Bathroom For Added Convenience And Comfort. A Rare Underground Parking Spot Is Included, Offering You Added Peace Of Mind. This Resort-Style Building Boasts Incredible Amenities, Including A Cycling Room, Yoga Studio, Gym, Pet Spa, Music Room, Party/Meeting Room & More, Perfect For All Lifestyles. Step Outside And Enjoy The Convenience Of Being Just Minutes From Restaurants, Shopping, Costco, And Public Transit. With Ontario Tech University Only A 5-Minute Drive Away, This Is The Ideal Location For Both Work And Leisure. Don't Miss Out On This Opportunity To Live In One Of Oshawas Most Sought-After Buildings! |
| Price | $2,300 |
| Taxes: | $0.00 |
| Occupancy: | Vacant |
| Address: | 2545 Simcoe Stre North , Oshawa, L1L 0W3, Durham |
| Postal Code: | L1L 0W3 |
| Province/State: | Durham |
| Directions/Cross Streets: | Winchester Rd E & Simcoe St N |
| Level/Floor | Room | Length(ft) | Width(ft) | Descriptions | |
| Room 1 | Main | Kitchen | 11.74 | 8.2 | Stainless Steel Appl, Quartz Counter, Backsplash |
| Room 2 | Main | Living Ro | 22.5 | 9.84 | Laminate, Window Floor to Ceil, W/O To Balcony |
| Room 3 | Main | Dining Ro | 22.5 | 9.84 | Laminate, Open Concept |
| Room 4 | Main | Primary B | 10.23 | 9.09 | Window Floor to Ceil, Walk-In Closet(s), 3 Pc Ensuite |
| Room 5 | Main | Bedroom 2 | 8.2 | 9.09 | Window Floor to Ceil, Laminate |
| Room 6 | Main | Bathroom | 4 Pc Bath, Quartz Counter |
| Washroom Type | No. of Pieces | Level |
| Washroom Type 1 | 3 | Main |
| Washroom Type 2 | 4 | Main |
| Washroom Type 3 | 0 | |
| Washroom Type 4 | 0 | |
| Washroom Type 5 | 0 |
| Total Area: | 0.00 |
| Approximatly Age: | New |
| Sprinklers: | Conc |
| Washrooms: | 2 |
| Heat Type: | Fan Coil |
| Central Air Conditioning: | Central Air |
| Elevator Lift: | True |
| Although the information displayed is believed to be accurate, no warranties or representations are made of any kind. |
| RE/MAX HALLMARK FIRST GROUP REALTY LTD. |
|
|

Paul Sanghera
Sales Representative
Dir:
416.877.3047
Bus:
905-272-5000
Fax:
905-270-0047
| Book Showing | Email a Friend |
Jump To:
At a Glance:
| Type: | Com - Condo Apartment |
| Area: | Durham |
| Municipality: | Oshawa |
| Neighbourhood: | Windfields |
| Style: | Apartment |
| Approximate Age: | New |
| Beds: | 2 |
| Baths: | 2 |
| Fireplace: | N |
Locatin Map:

