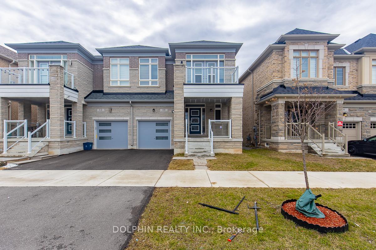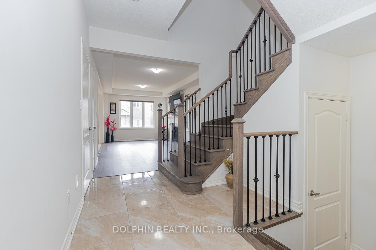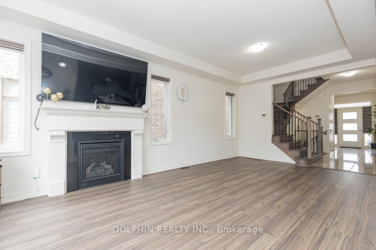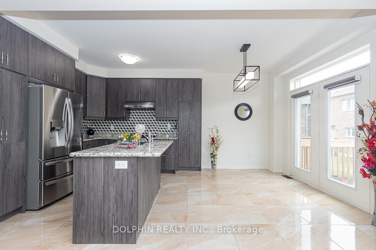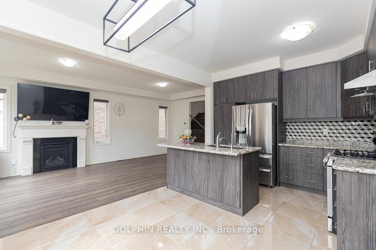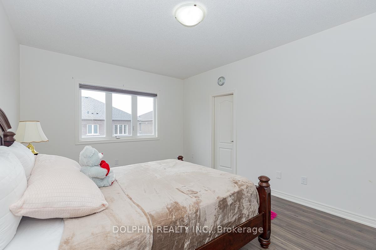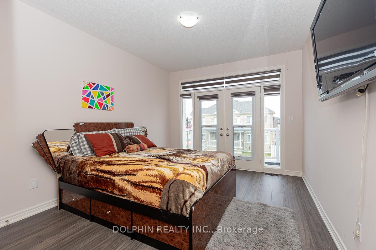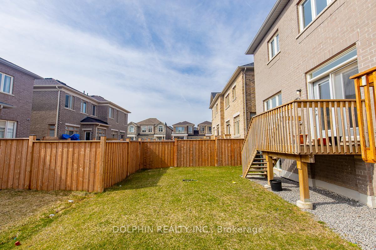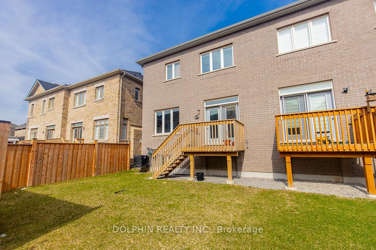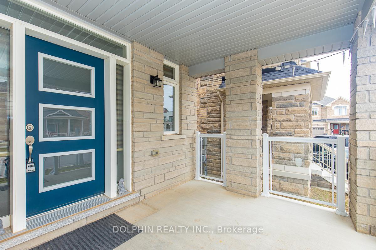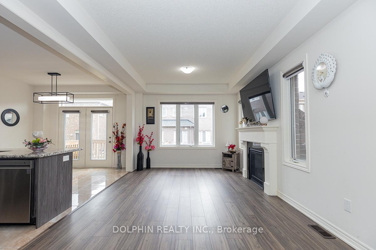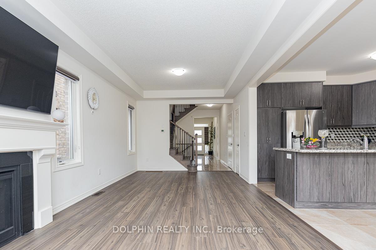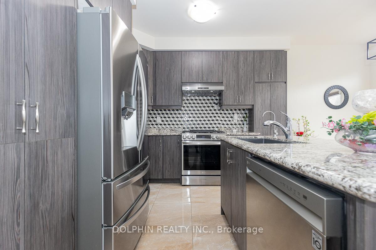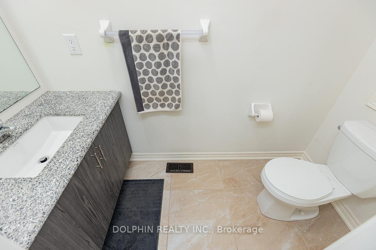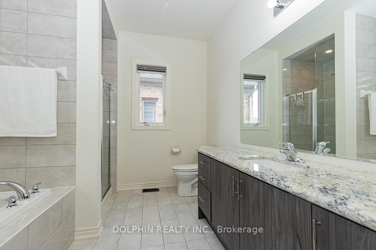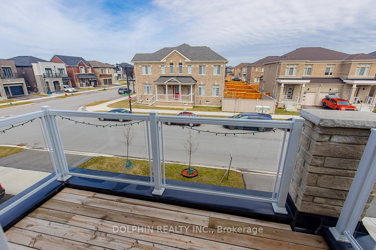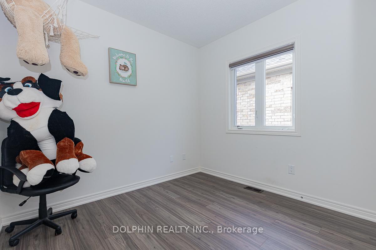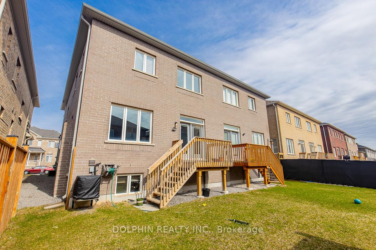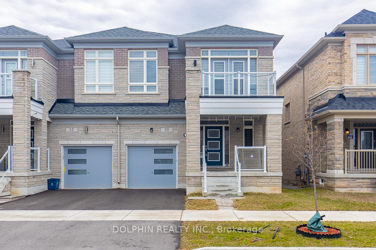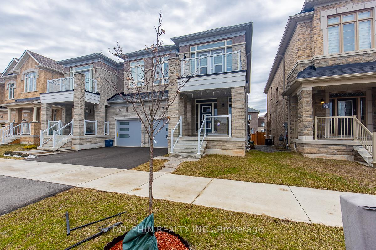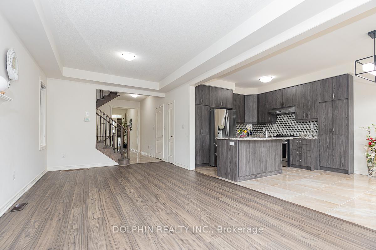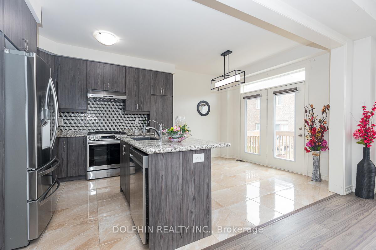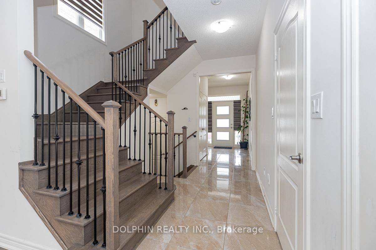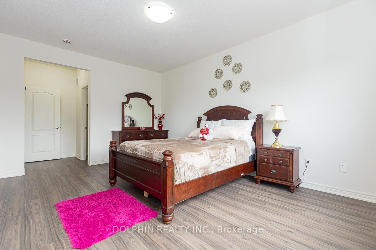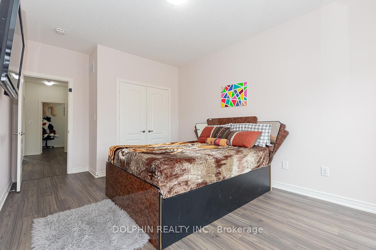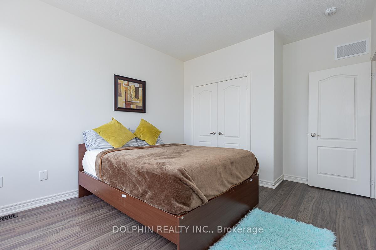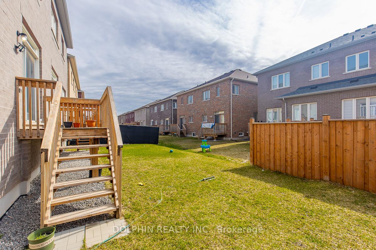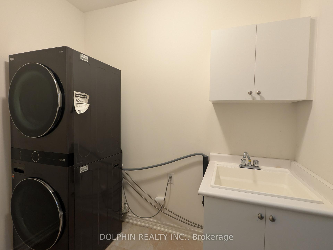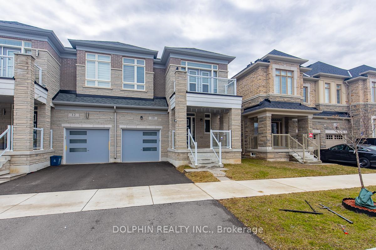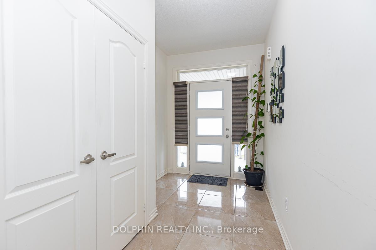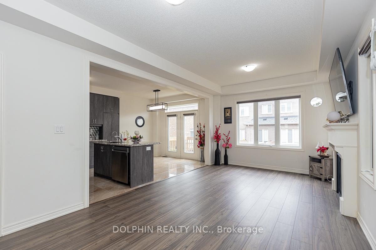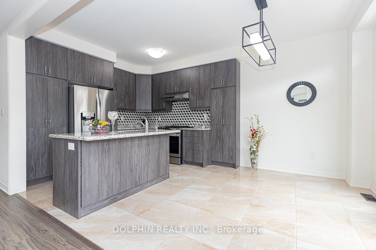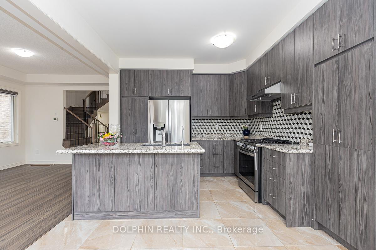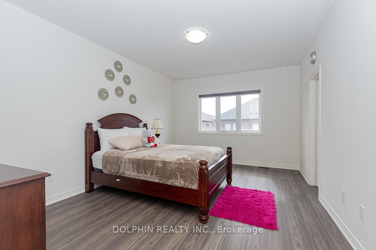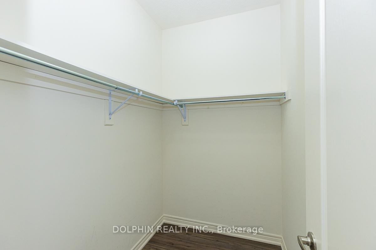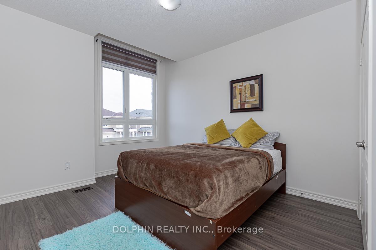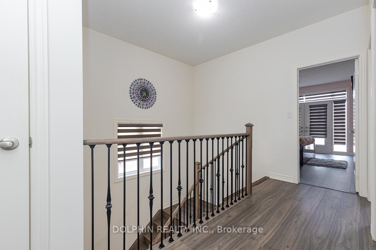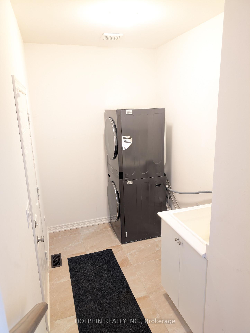$1,149,900
Available - For Sale
Listing ID: X12089922
10 Great Falls Boul , Hamilton, L8B 1X8, Hamilton
| Welcome to your dream home, featuring 1975 sq. ft. of space and numerous upgrades. 4 bedroom, 3 bathrooms residence with main floor hardwood flooring, 2nd floor laminated with 9" ceilings on both levels. Main Bedroom with walk-in closet and second room with balcony. An open concept beautiful renovated kitchen with Granite countertop, Premium sink and Premium Tiles. All Kitchen cabinet upgraded. Experience the convenience of main floor laundry with garage access, rough in for central vacuum, upgraded fireplace. The home offers wonderful lifestyle steps away from parks, School, public transport, GO Shopping , Restaurant and main highways. |
| Price | $1,149,900 |
| Taxes: | $6134.66 |
| Assessment Year: | 2025 |
| Occupancy: | Owner |
| Address: | 10 Great Falls Boul , Hamilton, L8B 1X8, Hamilton |
| Directions/Cross Streets: | Dundas St E/Burke St. |
| Rooms: | 8 |
| Bedrooms: | 4 |
| Bedrooms +: | 0 |
| Family Room: | F |
| Basement: | Unfinished |
| Level/Floor | Room | Length(ft) | Width(ft) | Descriptions | |
| Room 1 | Main | Living Ro | 20.99 | 10.99 | Combined w/Dining, Hardwood Floor, Fireplace |
| Room 2 | Main | Dining Ro | 20.99 | 10.99 | Combined w/Living, Ceramic Floor, Large Window |
| Room 3 | Main | Kitchen | 10.82 | 8.59 | Centre Island, Ceramic Floor, Stainless Steel Appl |
| Room 4 | Main | Breakfast | 10.82 | 6.56 | Open Concept, W/O To Yard |
| Room 5 | Main | Laundry | 10.82 | 4.99 | Ceramic Floor, Access To Garage |
| Room 6 | Second | Primary B | 16.99 | 12 | 4 Pc Ensuite, Laminate, Walk-In Closet(s) |
| Room 7 | Second | Bedroom 2 | 12.6 | 10.99 | Double Closet, W/O To Balcony, Laminate |
| Room 8 | Second | Bedroom 3 | 13.12 | 10.99 | Closet, Large Window, Laminate |
| Room 9 | Second | Bedroom 4 | 10 | 8.99 | Closet, Large Window, Laminate |
| Washroom Type | No. of Pieces | Level |
| Washroom Type 1 | 2 | Main |
| Washroom Type 2 | 4 | Second |
| Washroom Type 3 | 0 | |
| Washroom Type 4 | 0 | |
| Washroom Type 5 | 0 | |
| Washroom Type 6 | 2 | Main |
| Washroom Type 7 | 4 | Second |
| Washroom Type 8 | 0 | |
| Washroom Type 9 | 0 | |
| Washroom Type 10 | 0 |
| Total Area: | 0.00 |
| Property Type: | Semi-Detached |
| Style: | 2-Storey |
| Exterior: | Brick, Stone |
| Garage Type: | Attached |
| (Parking/)Drive: | Front Yard |
| Drive Parking Spaces: | 1 |
| Park #1 | |
| Parking Type: | Front Yard |
| Park #2 | |
| Parking Type: | Front Yard |
| Park #3 | |
| Parking Type: | Private |
| Pool: | None |
| Approximatly Square Footage: | 1500-2000 |
| Property Features: | Park, School |
| CAC Included: | N |
| Water Included: | N |
| Cabel TV Included: | N |
| Common Elements Included: | N |
| Heat Included: | N |
| Parking Included: | N |
| Condo Tax Included: | N |
| Building Insurance Included: | N |
| Fireplace/Stove: | Y |
| Heat Type: | Forced Air |
| Central Air Conditioning: | Central Air |
| Central Vac: | N |
| Laundry Level: | Syste |
| Ensuite Laundry: | F |
| Sewers: | Sewer |
$
%
Years
This calculator is for demonstration purposes only. Always consult a professional
financial advisor before making personal financial decisions.
| Although the information displayed is believed to be accurate, no warranties or representations are made of any kind. |
| DOLPHIN REALTY INC. |
|
|

Paul Sanghera
Sales Representative
Dir:
416.877.3047
Bus:
905-272-5000
Fax:
905-270-0047
| Virtual Tour | Book Showing | Email a Friend |
Jump To:
At a Glance:
| Type: | Freehold - Semi-Detached |
| Area: | Hamilton |
| Municipality: | Hamilton |
| Neighbourhood: | Waterdown |
| Style: | 2-Storey |
| Tax: | $6,134.66 |
| Beds: | 4 |
| Baths: | 3 |
| Fireplace: | Y |
| Pool: | None |
Locatin Map:
Payment Calculator:

