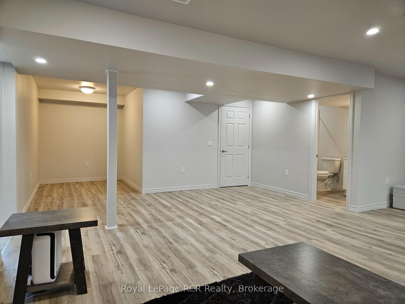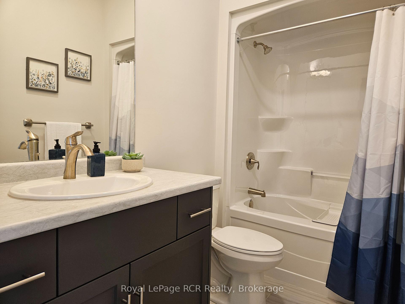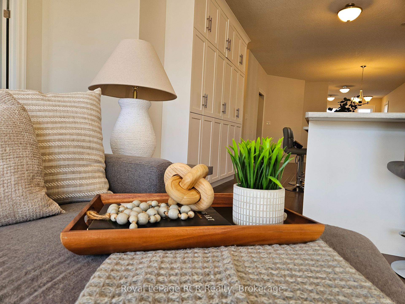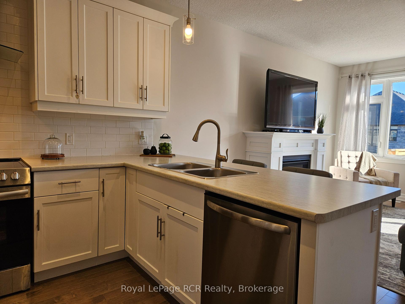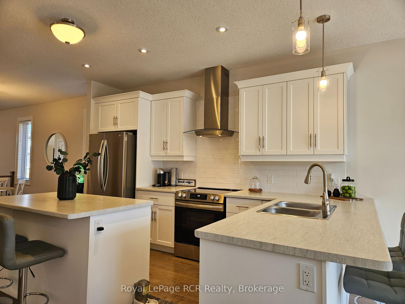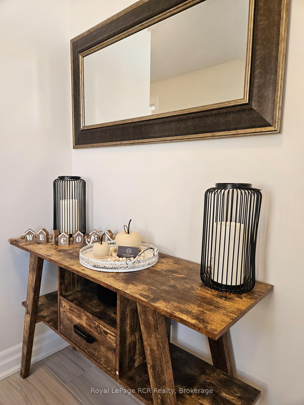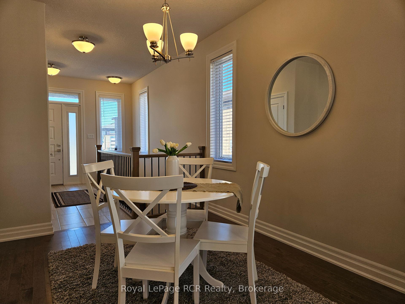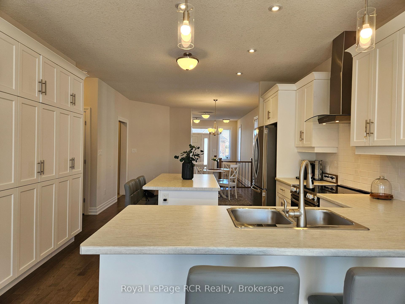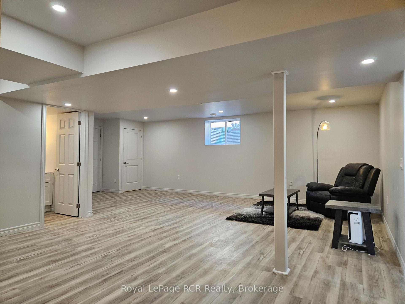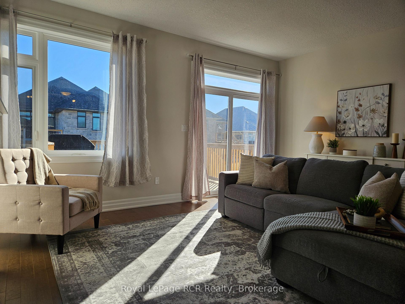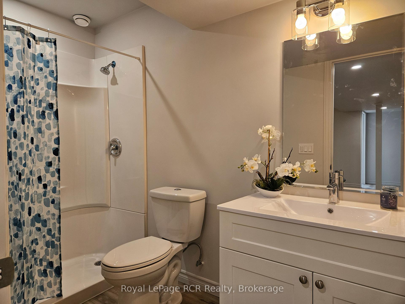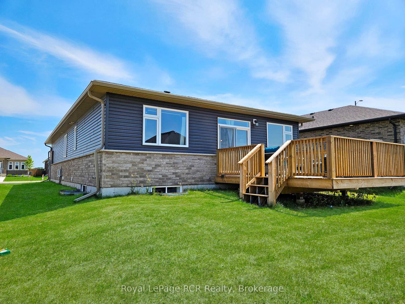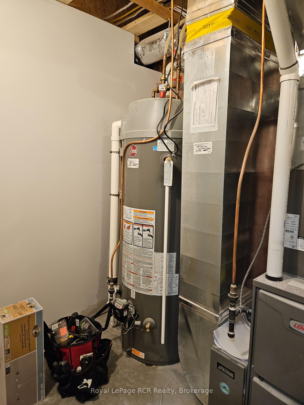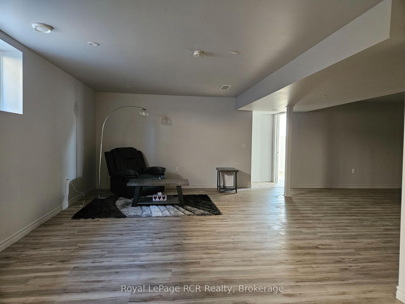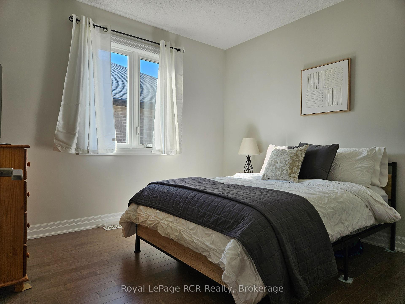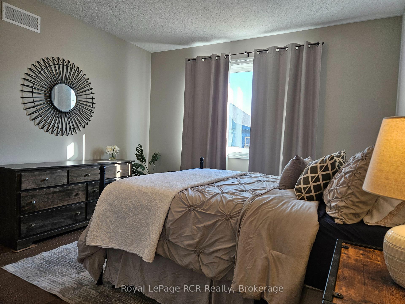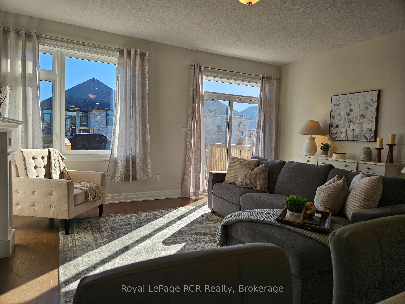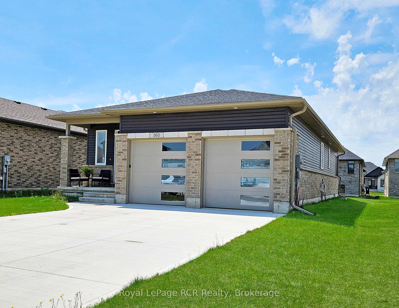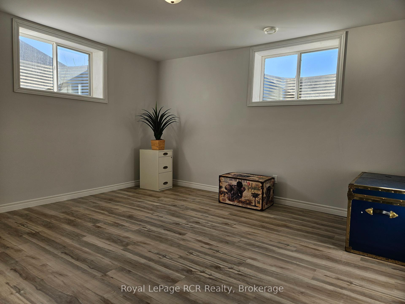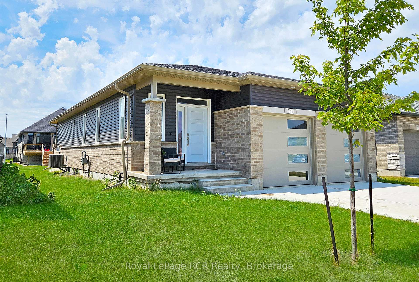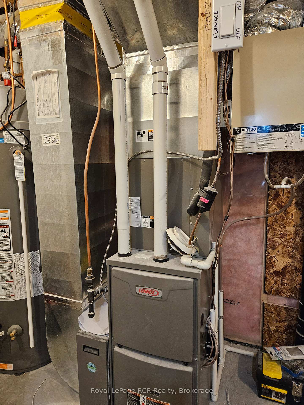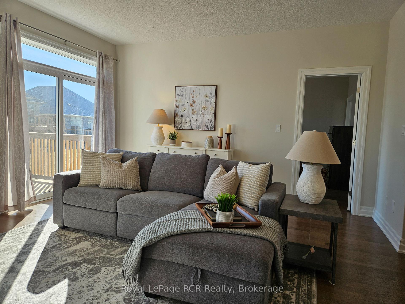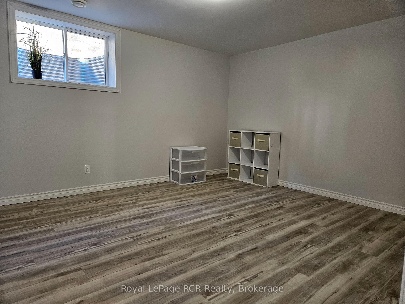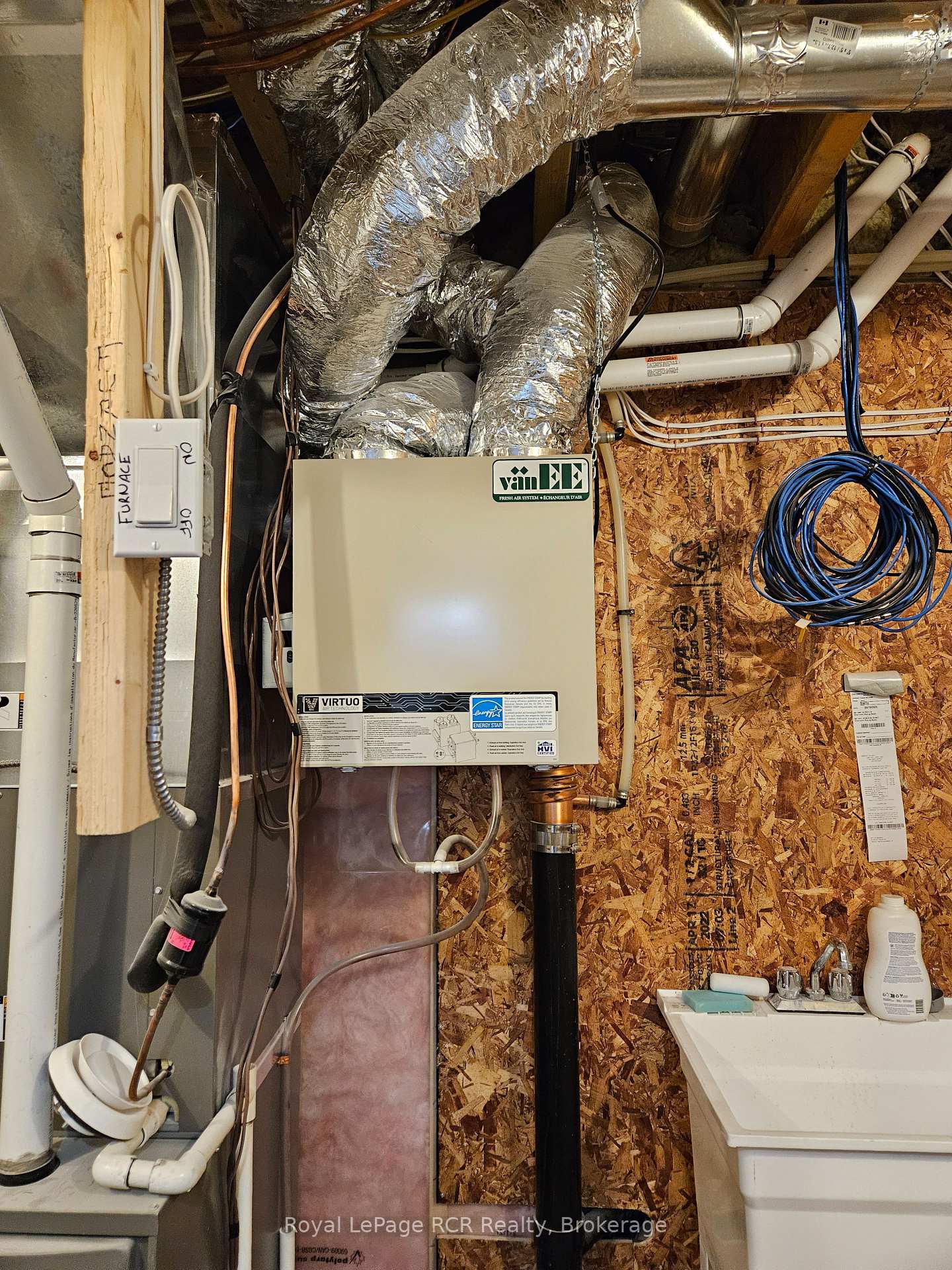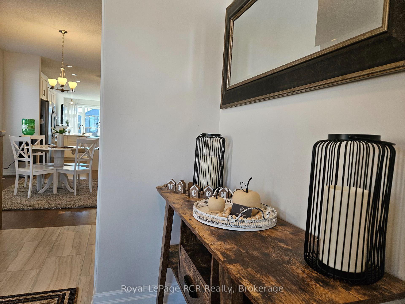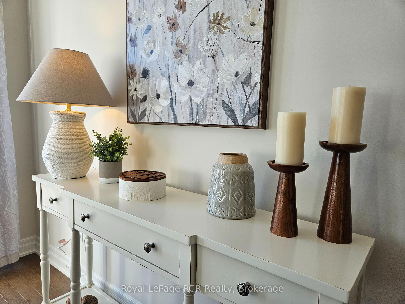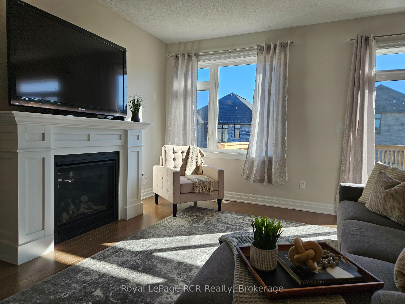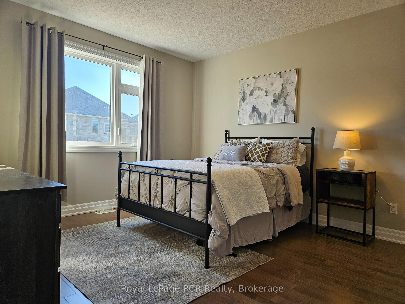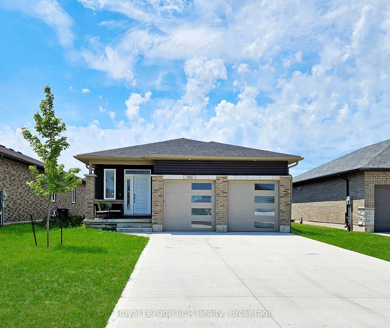$899,900
Available - For Sale
Listing ID: X12088963
360 Mary Rose Aven , Saugeen Shores, N0H 2C3, Bruce
| Welcome to the beautiful shores of Lake Huron in the gorgeous area of Port Elgin. Nine foot ceilings, hardwood floors and main floor laundry are just some of the features of this tasteful, four bedroom home. Large windows, gorgeous built in white cabinet pantry and island make the functional kitchen a delight to work your magic in. Next to new stainless appliances and a beautiful Natural Gas fireplace is your focal point to be noted. Your large double garage has a separate access to the lower level for a future granny suite, or rental potential, and there's lots of space in the concrete driveway for family get togethers. The large deck provides the perfect relaxation space for the BBQ season. The primary bedroom boasts a bright, walk in closet and ensuite with a walk in shower. The second bedroom and 4 piece bath fill out the main floor making one floor living a reality. There are two large bright bedrooms with lighted closets in the newly finished lower level and another brand new 4 piece bath with plenty of space to create the family room you've always dreamed of with pot lights and stunning vinyl flooring. This is a great location for families with the proximity of the Northport Elementary School, Summerside Park and a Kindermusik school as well! Of course, don't forget the fabulous restaurants nearby for Mum and Dad! Call your Realtor to see this lovely 4 bedroom, 3 bath home today! Your Tarion Warranty doesn't expire until August of 2029. Some photos contain virtual staging. |
| Price | $899,900 |
| Taxes: | $4763.00 |
| Assessment Year: | 2025 |
| Occupancy: | Owner |
| Address: | 360 Mary Rose Aven , Saugeen Shores, N0H 2C3, Bruce |
| Directions/Cross Streets: | McLean Cres |
| Rooms: | 2 |
| Rooms +: | 1 |
| Bedrooms: | 2 |
| Bedrooms +: | 2 |
| Family Room: | T |
| Basement: | Finished, Walk-Up |
| Level/Floor | Room | Length(ft) | Width(ft) | Descriptions | |
| Room 1 | Main | Living Ro | 49.79 | 14.99 | Gas Fireplace, Sliding Doors, W/O To Deck |
| Room 2 | Main | Kitchen | 12.92 | 12.99 | B/I Shelves, Ceramic Backsplash, Centre Island |
| Room 3 | Main | Bedroom | 12.5 | 14.99 | 3 Pc Ensuite, Walk-In Closet(s) |
| Room 4 | Main | Bedroom 2 | 10.99 | 11.51 | |
| Room 5 | Lower | Bedroom 3 | 12.43 | 13.58 | Closet |
| Room 6 | Lower | Bedroom 4 | 12.43 | 13.58 | Closet |
| Room 7 | Lower | Family Ro | 25.26 | 26.24 | |
| Room 8 | Lower | Furnace R | 10 | 6 | |
| Room 9 | Lower | Other | 7.68 | 6.49 |
| Washroom Type | No. of Pieces | Level |
| Washroom Type 1 | 3 | Main |
| Washroom Type 2 | 4 | Main |
| Washroom Type 3 | 3 | Lower |
| Washroom Type 4 | 0 | |
| Washroom Type 5 | 0 |
| Total Area: | 0.00 |
| Property Type: | Detached |
| Style: | Bungalow |
| Exterior: | Vinyl Siding, Brick |
| Garage Type: | Attached |
| Drive Parking Spaces: | 4 |
| Pool: | None |
| Approximatly Square Footage: | 1100-1500 |
| CAC Included: | N |
| Water Included: | N |
| Cabel TV Included: | N |
| Common Elements Included: | N |
| Heat Included: | N |
| Parking Included: | N |
| Condo Tax Included: | N |
| Building Insurance Included: | N |
| Fireplace/Stove: | Y |
| Heat Type: | Forced Air |
| Central Air Conditioning: | Central Air |
| Central Vac: | N |
| Laundry Level: | Syste |
| Ensuite Laundry: | F |
| Sewers: | Sewer |
$
%
Years
This calculator is for demonstration purposes only. Always consult a professional
financial advisor before making personal financial decisions.
| Although the information displayed is believed to be accurate, no warranties or representations are made of any kind. |
| Royal LePage RCR Realty |
|
|

Paul Sanghera
Sales Representative
Dir:
416.877.3047
Bus:
905-272-5000
Fax:
905-270-0047
| Book Showing | Email a Friend |
Jump To:
At a Glance:
| Type: | Freehold - Detached |
| Area: | Bruce |
| Municipality: | Saugeen Shores |
| Neighbourhood: | Saugeen Shores |
| Style: | Bungalow |
| Tax: | $4,763 |
| Beds: | 2+2 |
| Baths: | 3 |
| Fireplace: | Y |
| Pool: | None |
Locatin Map:
Payment Calculator:

