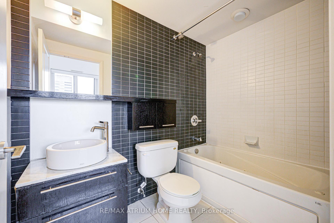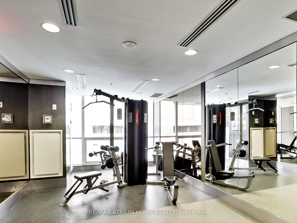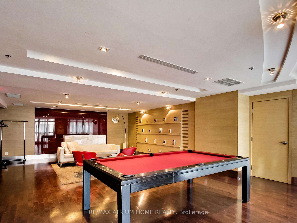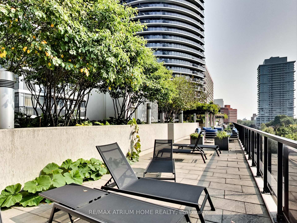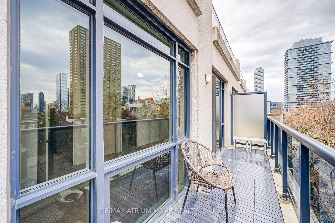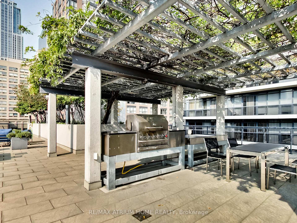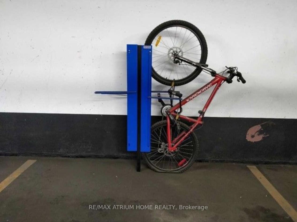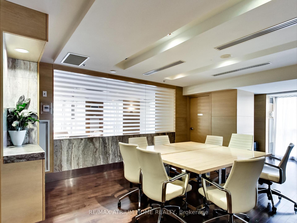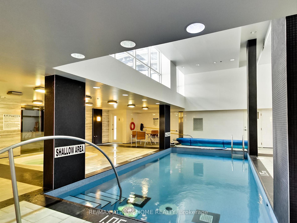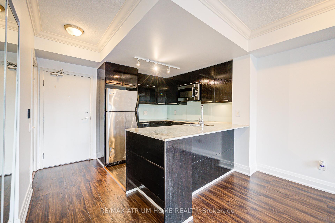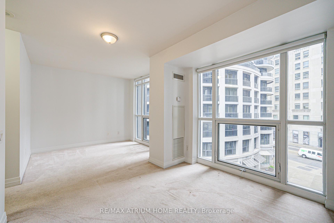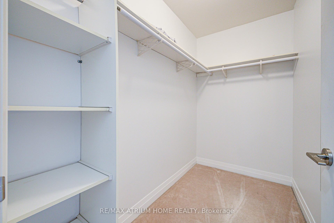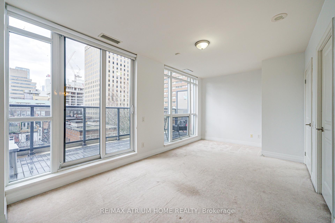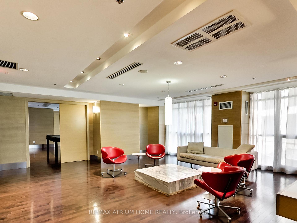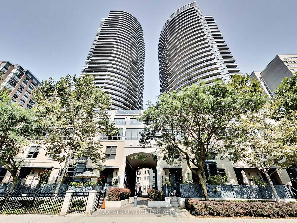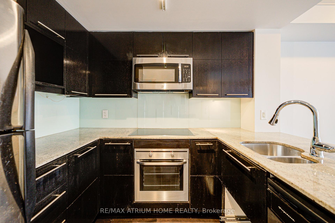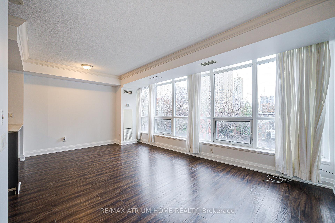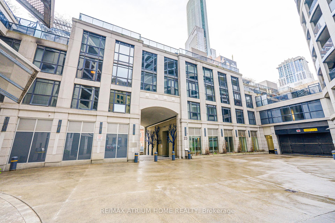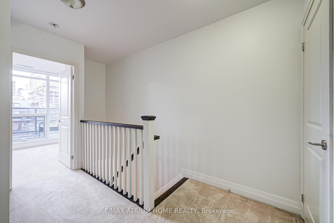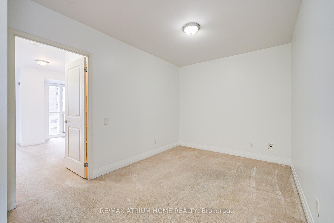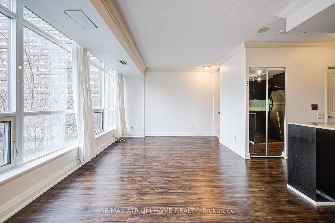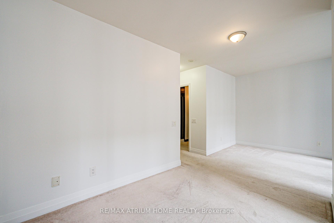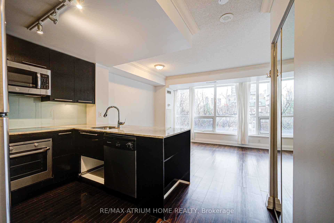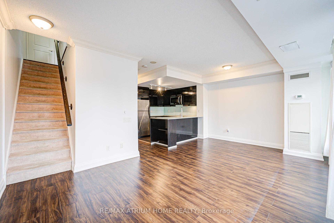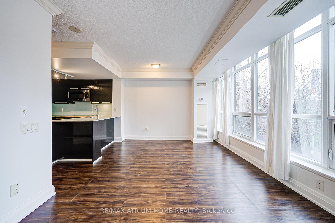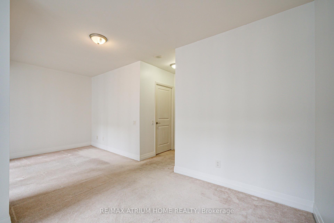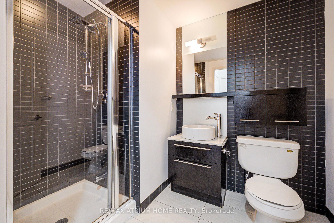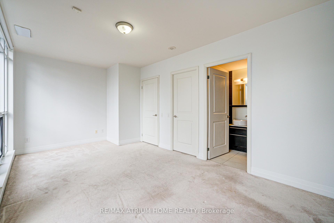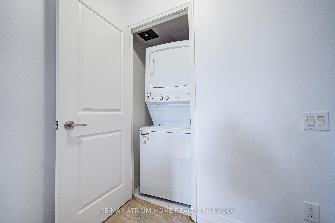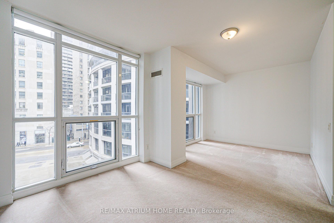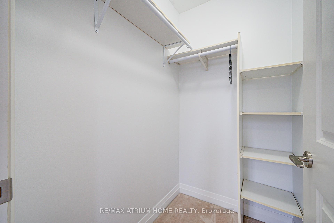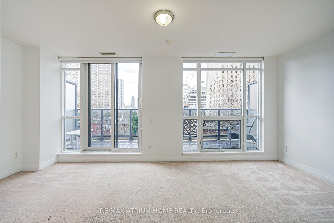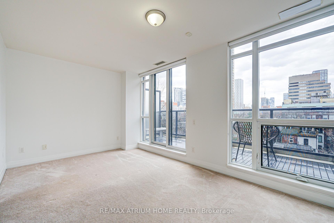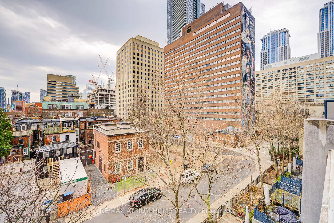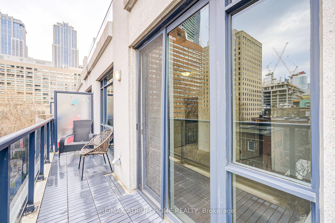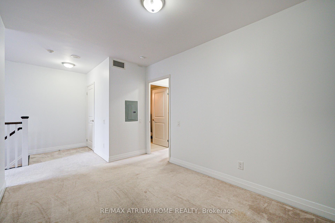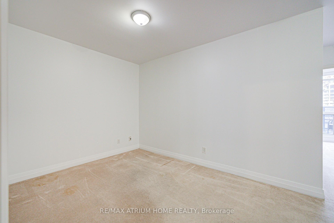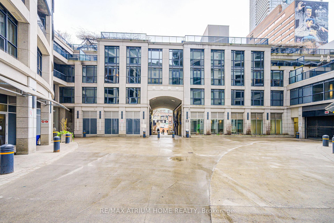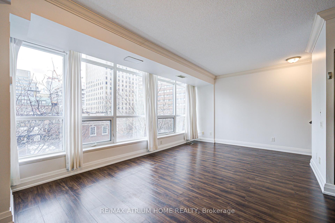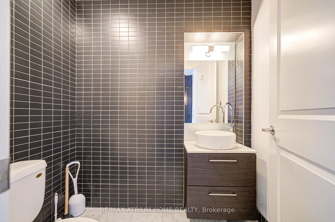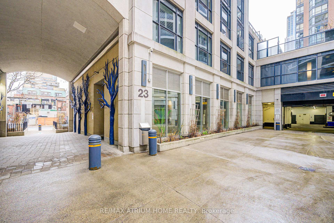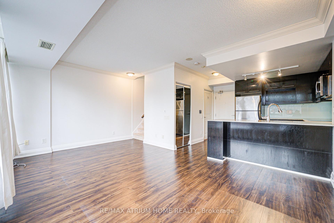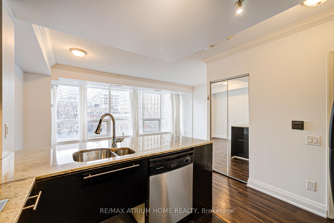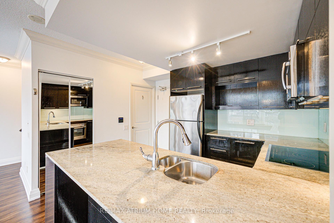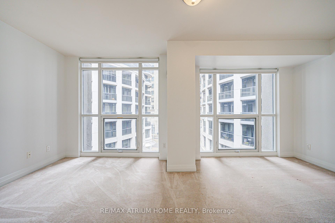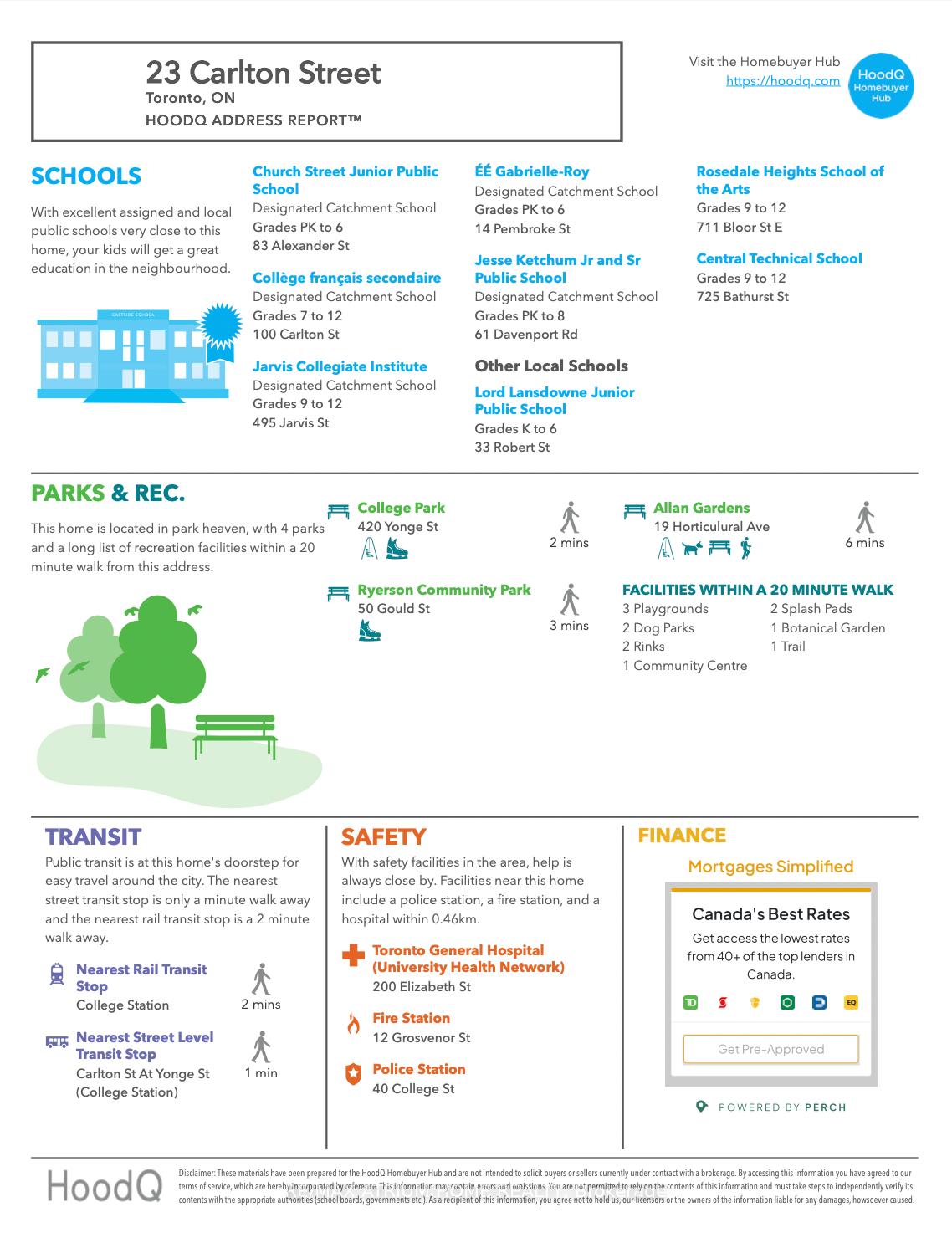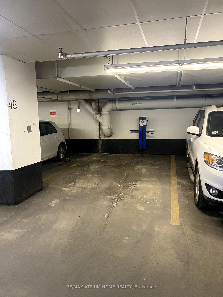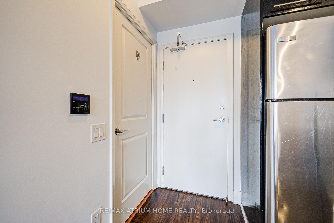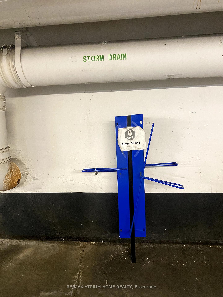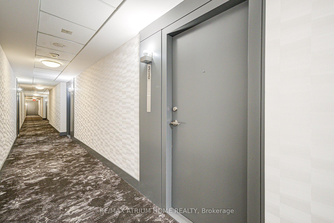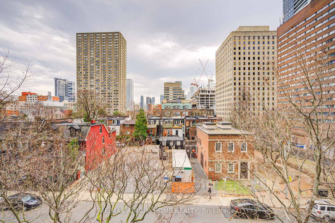$1,083,000
Available - For Sale
Listing ID: C12103766
23 Carlton Stre , Toronto, M5B 1L5, Toronto
| Prime Location! Rare Find, This Unique 2 Storey Loft Style Unit With 2 Large Ensuite Bedrooms & Den. Spacious Layout. 1266 Sq Ft (As MPAC). Total 3 Washrooms. Prime Room With Large Walk In Closet, North & South Exposures, Walk Out to Balcony With Nice South Clear View Over Parkette, Laundry Room In Upper Level, Open Concept Kitchen With Granite Counter Top And Big Storage Room. Priority 1st Level Parking Space With Bike Rack By Elevator. Step to Supermarket, Restaurant, Clubs, Walking Distance To U Of T, Toronto Metropolitan University, Yonge-Dundas Square, Eaton Centre, All Major Hospitals, Toronto General, Sickkids, Mount Sinai, St. Michael's. TTC Access To Yorkville Shopping, College/Carlton Streetcar, Yonge- University Subway Line, Makes It Easy To Go Anywhere In The City Rain, Snow Or Shine. Exceptional Amenities: Concierge, Gym, Indoor Pool, Yoga Studio, Rooftop BBQ Deck, Party Room, Sauna, Visitor Parking And More! Management fee for parking spot $63.88/month. |
| Price | $1,083,000 |
| Taxes: | $5257.38 |
| Occupancy: | Vacant |
| Address: | 23 Carlton Stre , Toronto, M5B 1L5, Toronto |
| Postal Code: | M5B 1L5 |
| Province/State: | Toronto |
| Directions/Cross Streets: | Yonge & College |
| Level/Floor | Room | Length(ft) | Width(ft) | Descriptions | |
| Room 1 | Main | Living Ro | 17.78 | 11.71 | Combined w/Dining, Hardwood Floor, Large Window |
| Room 2 | Main | Dining Ro | 17.78 | 11.71 | Combined w/Living, Hardwood Floor, Large Window |
| Room 3 | Main | Kitchen | 7.87 | 7.87 | Granite Counters, Open Concept, Stainless Steel Appl |
| Room 4 | Main | Powder Ro | 5.74 | 3.94 | Granite Counters, 2 Pc Bath, Stone Floor |
| Room 5 | Upper | Primary B | 17.78 | 9.84 | 4 Pc Ensuite, W/O To Balcony, South View |
| Room 6 | Main | Den | 11.15 | 6.56 | |
| Room 7 | Upper | Bedroom 2 | 17.78 | 10.82 | 3 Pc Ensuite, Walk-In Closet(s), Large Window |
| Washroom Type | No. of Pieces | Level |
| Washroom Type 1 | 2 | Main |
| Washroom Type 2 | 4 | Upper |
| Washroom Type 3 | 3 | Upper |
| Washroom Type 4 | 0 | |
| Washroom Type 5 | 0 |
| Total Area: | 0.00 |
| Approximatly Age: | 16-30 |
| Sprinklers: | Secu |
| Washrooms: | 3 |
| Heat Type: | Forced Air |
| Central Air Conditioning: | Central Air |
| Elevator Lift: | True |
$
%
Years
This calculator is for demonstration purposes only. Always consult a professional
financial advisor before making personal financial decisions.
| Although the information displayed is believed to be accurate, no warranties or representations are made of any kind. |
| RE/MAX ATRIUM HOME REALTY |
|
|

Paul Sanghera
Sales Representative
Dir:
416.877.3047
Bus:
905-272-5000
Fax:
905-270-0047
| Virtual Tour | Book Showing | Email a Friend |
Jump To:
At a Glance:
| Type: | Com - Condo Apartment |
| Area: | Toronto |
| Municipality: | Toronto C08 |
| Neighbourhood: | Church-Yonge Corridor |
| Style: | Stacked Townhous |
| Approximate Age: | 16-30 |
| Tax: | $5,257.38 |
| Maintenance Fee: | $1,273.21 |
| Beds: | 2+1 |
| Baths: | 3 |
| Fireplace: | N |
Locatin Map:
Payment Calculator:

