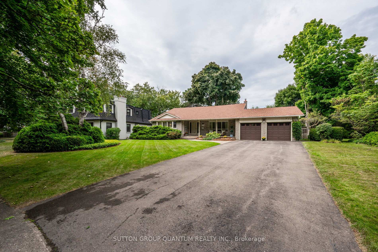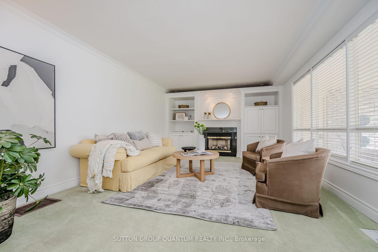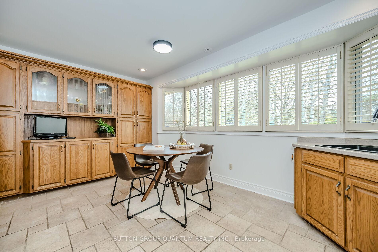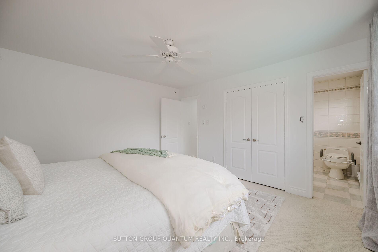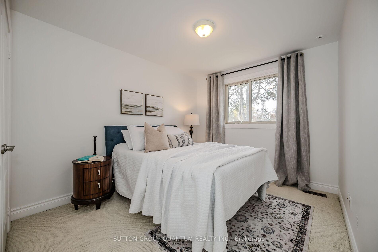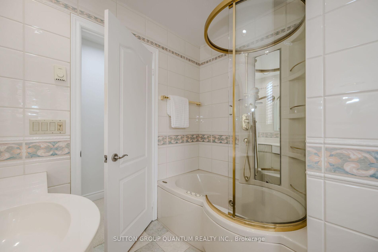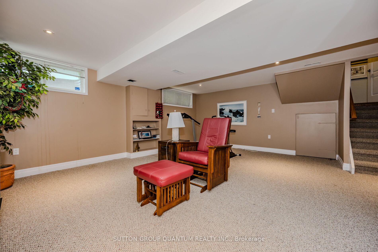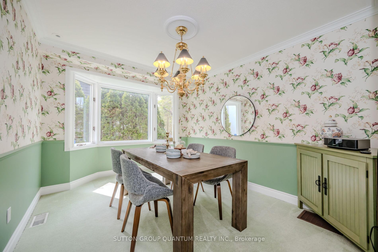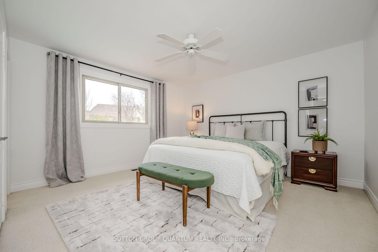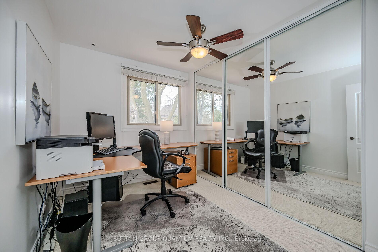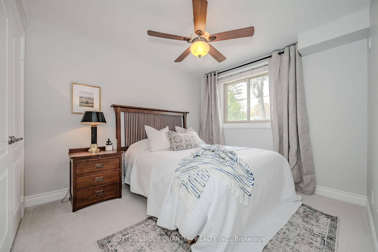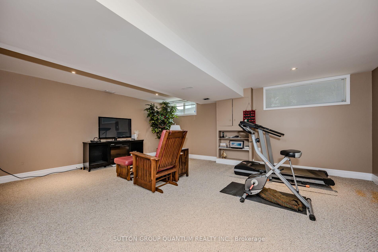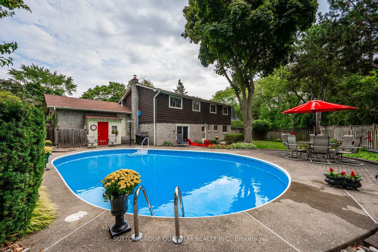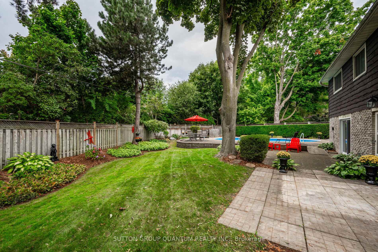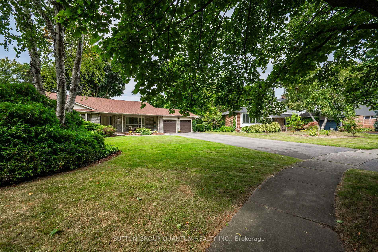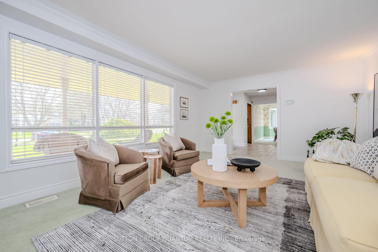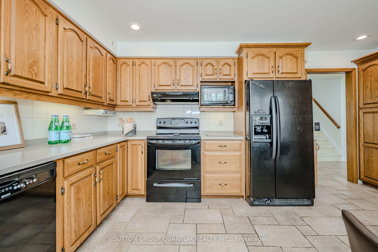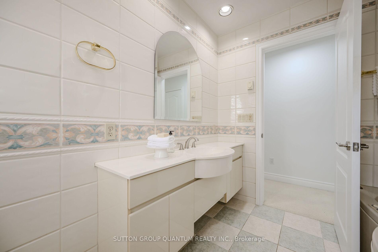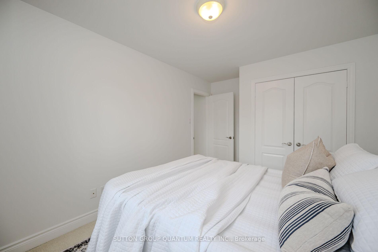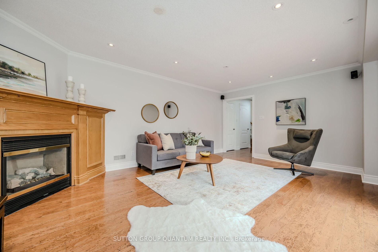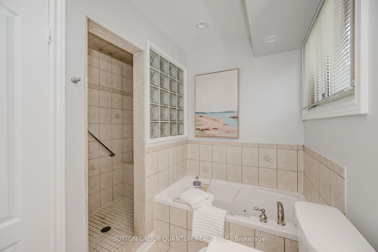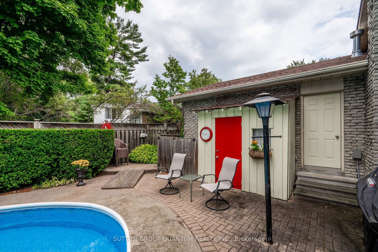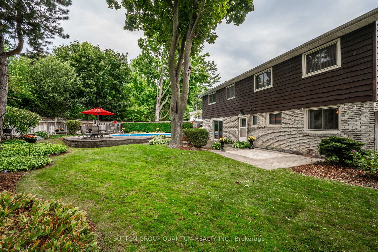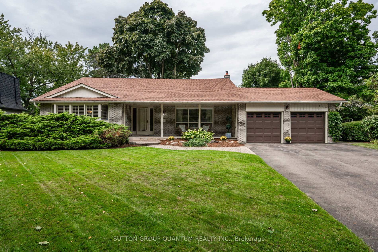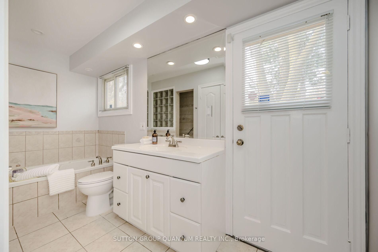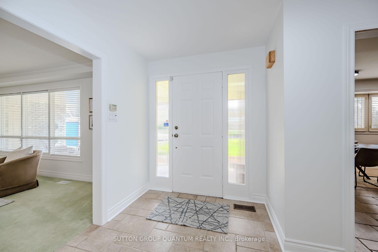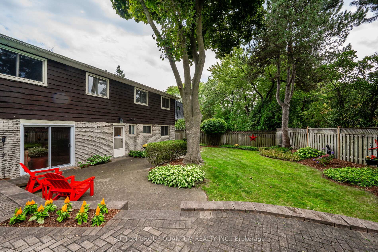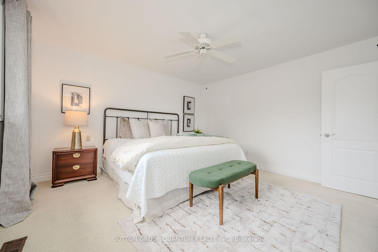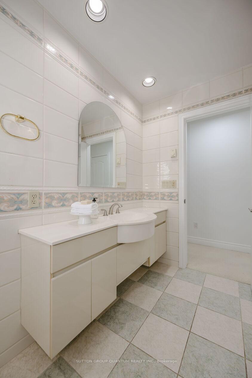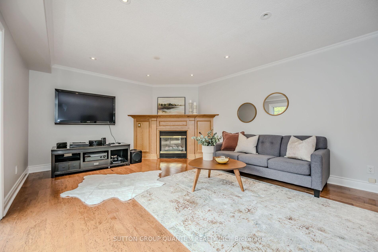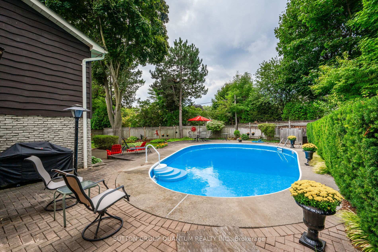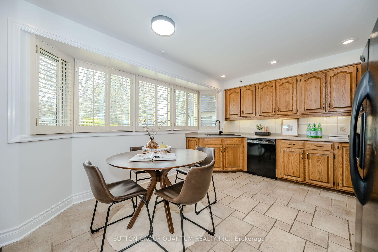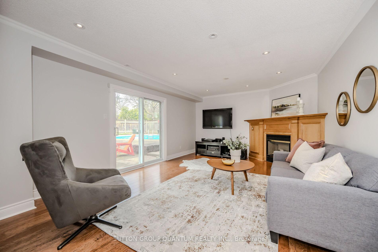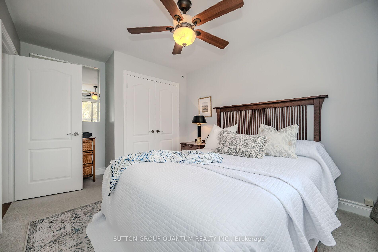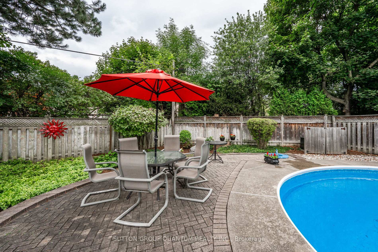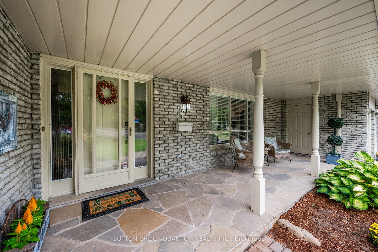$1,895,000
Available - For Sale
Listing ID: W12104005
847 Edistel Cres , Mississauga, L5H 1T5, Peel
| Nestled In the Heart of One of Lorne Parks Most Desirable Streets, Finest School Districts - Tecumseh PS, Lorne Park SS, St. Luke's Catholic ES, Bronte College. This Child Friendly Cul De Sac is the Perfect Place to Call Home! This Fabulous 4 Level Backsplit Features Include a Tranquil Front Porch Overlooking a Large Landscaped Yard, a Renovated Eat-In Kitchen, a Formal Dining Room, a Large Living Room, 4 Bedrooms, a Family Room With a Walkout to a Spectacular Landscaped Backyard Oasis, Complete With An Inground Pool, a Pool Shed and Mature Trees! It's a Quick Commute To All Amenities Including, The QEW, Go Station, Port Credit's Trendy Restaurants, Lake, Trails, Hospital, Golf Clubs &More! Don't Miss This Opportunity For Peace, Serenity, and Happiness on this Truly Special Place to call Home! |
| Price | $1,895,000 |
| Taxes: | $10180.00 |
| Occupancy: | Owner |
| Address: | 847 Edistel Cres , Mississauga, L5H 1T5, Peel |
| Directions/Cross Streets: | Mississauga Rd/QEW |
| Rooms: | 8 |
| Rooms +: | 1 |
| Bedrooms: | 4 |
| Bedrooms +: | 0 |
| Family Room: | T |
| Basement: | Finished |
| Level/Floor | Room | Length(ft) | Width(ft) | Descriptions | |
| Room 1 | Main | Kitchen | 15.91 | 10.99 | Eat-in Kitchen, Overlooks Frontyard, Ceramic Floor |
| Room 2 | Main | Dining Ro | 11.25 | 10.46 | Formal Rm, Bay Window, Broadloom |
| Room 3 | Main | Living Ro | 19.48 | 12.76 | Fireplace, B/I Bookcase, Broadloom |
| Room 4 | Upper | Primary B | 13.74 | 12.76 | Double Closet, Overlooks Pool, Broadloom |
| Room 5 | Upper | Bedroom 2 | 10.59 | 10.17 | Closet Organizers, Overlooks Backyard, Broadloom |
| Room 6 | Upper | Bedroom 3 | 11.25 | 9.45 | Closet Organizers, Overlooks Backyard, Broadloom |
| Room 7 | Ground | Family Ro | 19.65 | 13.32 | Hardwood Floor, Fireplace, W/O To Pool |
| Room 8 | Ground | Bedroom 4 | 10.92 | 9.91 | Overlooks Backyard, Closet, Broadloom |
| Room 9 | Lower | Recreatio | 20.07 | 15.25 | Large Window, Broadloom |
| Washroom Type | No. of Pieces | Level |
| Washroom Type 1 | 4 | Upper |
| Washroom Type 2 | 4 | Ground |
| Washroom Type 3 | 0 | |
| Washroom Type 4 | 0 | |
| Washroom Type 5 | 0 |
| Total Area: | 0.00 |
| Property Type: | Detached |
| Style: | Backsplit 4 |
| Exterior: | Brick |
| Garage Type: | Attached |
| (Parking/)Drive: | Private Do |
| Drive Parking Spaces: | 6 |
| Park #1 | |
| Parking Type: | Private Do |
| Park #2 | |
| Parking Type: | Private Do |
| Pool: | Inground |
| Approximatly Square Footage: | 2000-2500 |
| CAC Included: | N |
| Water Included: | N |
| Cabel TV Included: | N |
| Common Elements Included: | N |
| Heat Included: | N |
| Parking Included: | N |
| Condo Tax Included: | N |
| Building Insurance Included: | N |
| Fireplace/Stove: | Y |
| Heat Type: | Forced Air |
| Central Air Conditioning: | Central Air |
| Central Vac: | N |
| Laundry Level: | Syste |
| Ensuite Laundry: | F |
| Sewers: | Sewer |
$
%
Years
This calculator is for demonstration purposes only. Always consult a professional
financial advisor before making personal financial decisions.
| Although the information displayed is believed to be accurate, no warranties or representations are made of any kind. |
| SUTTON GROUP QUANTUM REALTY INC. |
|
|

Paul Sanghera
Sales Representative
Dir:
416.877.3047
Bus:
905-272-5000
Fax:
905-270-0047
| Virtual Tour | Book Showing | Email a Friend |
Jump To:
At a Glance:
| Type: | Freehold - Detached |
| Area: | Peel |
| Municipality: | Mississauga |
| Neighbourhood: | Lorne Park |
| Style: | Backsplit 4 |
| Tax: | $10,180 |
| Beds: | 4 |
| Baths: | 2 |
| Fireplace: | Y |
| Pool: | Inground |
Locatin Map:
Payment Calculator:

