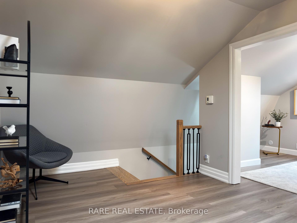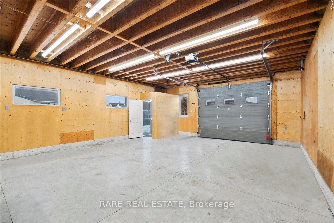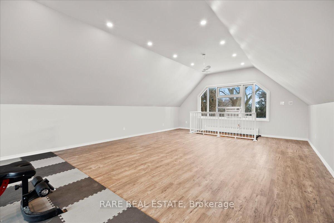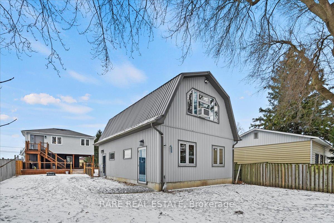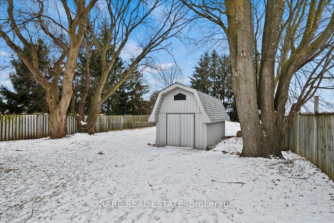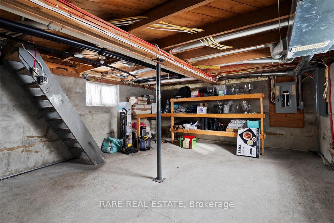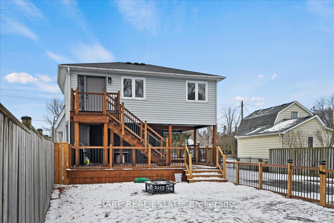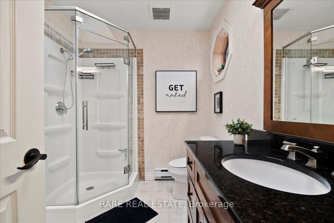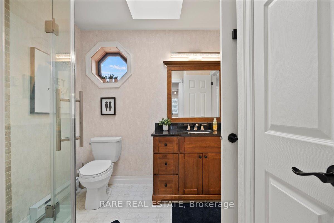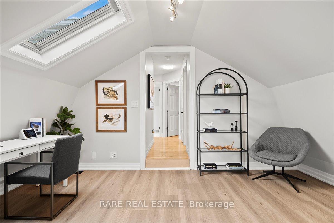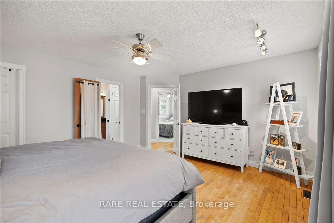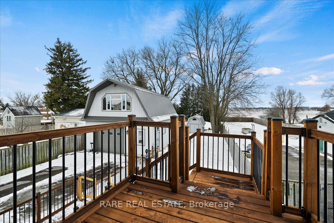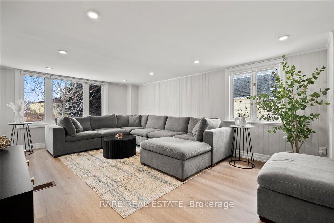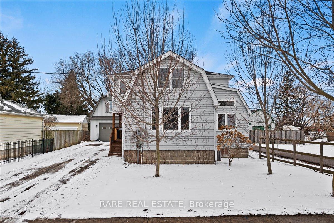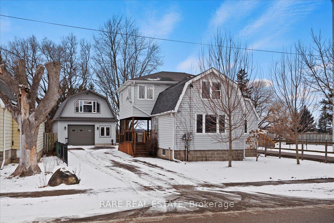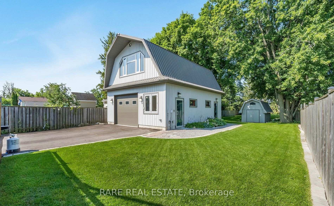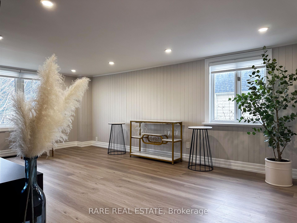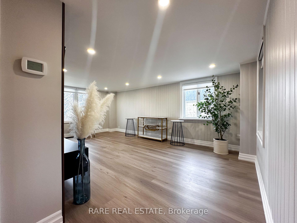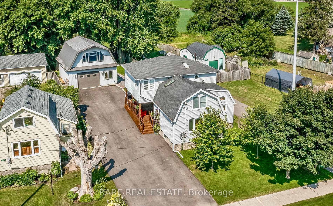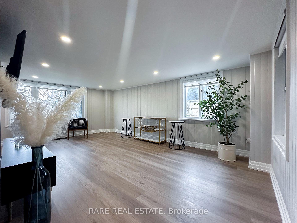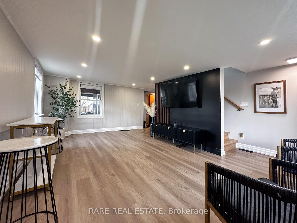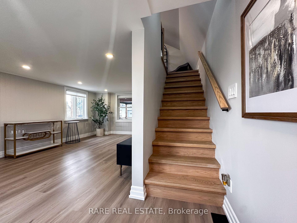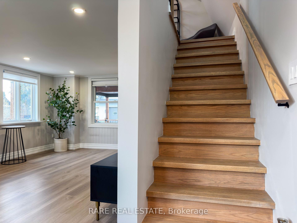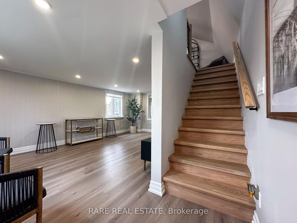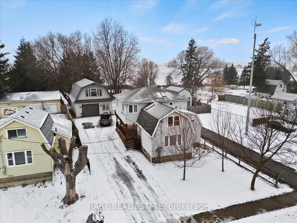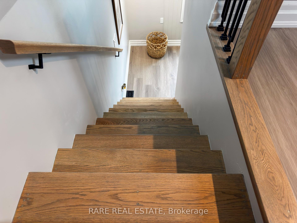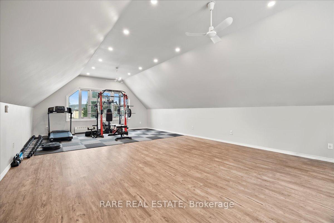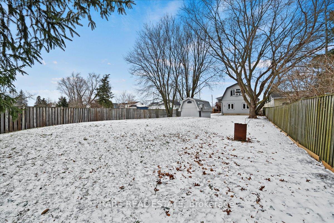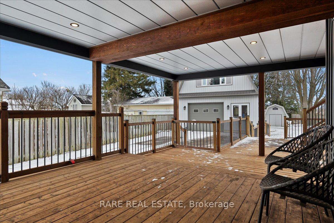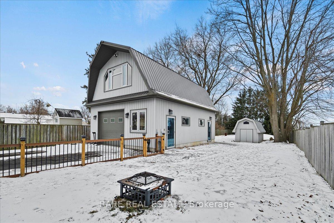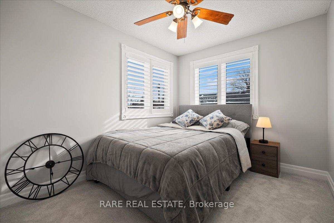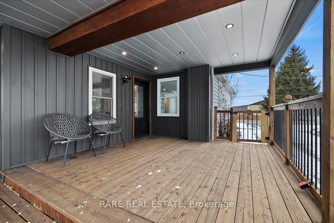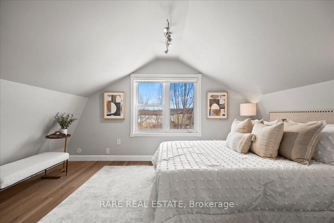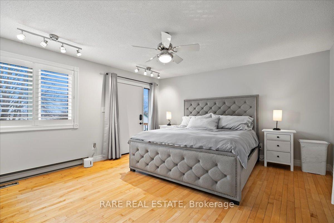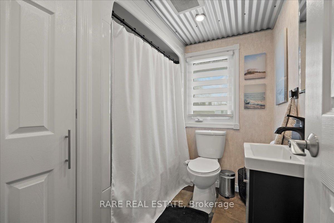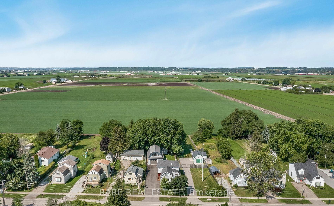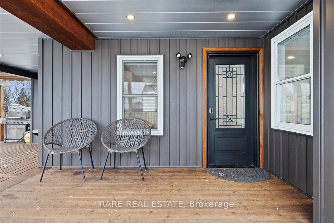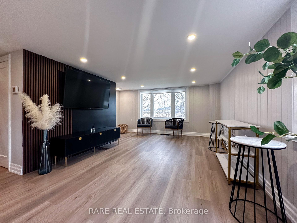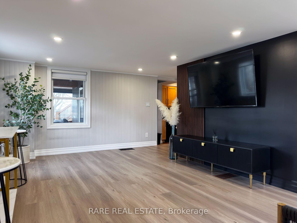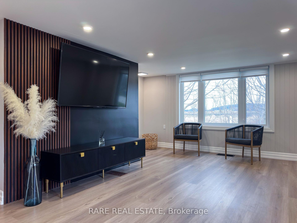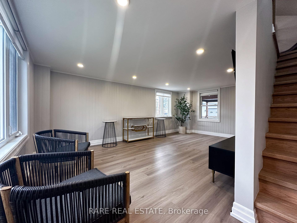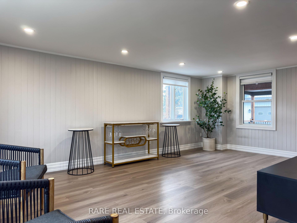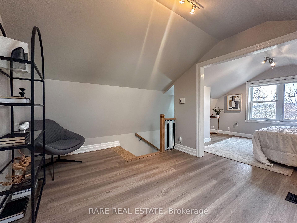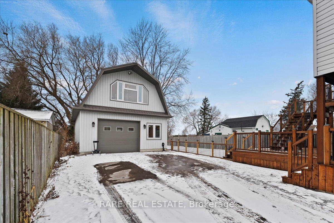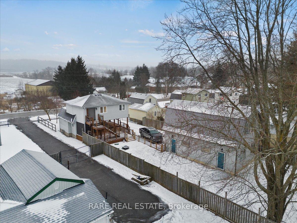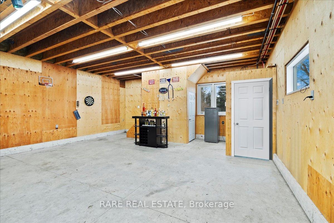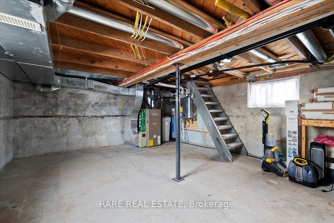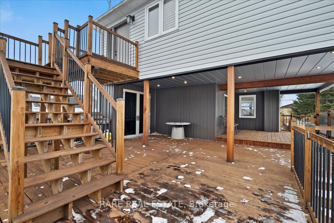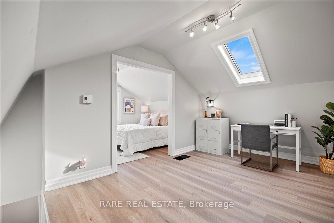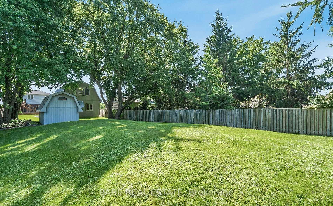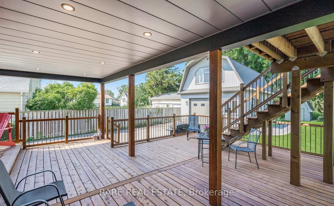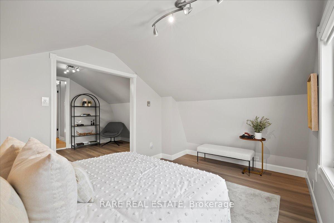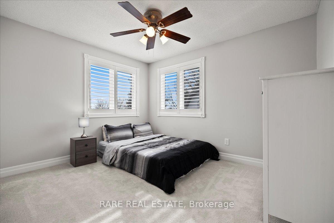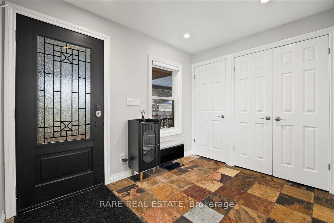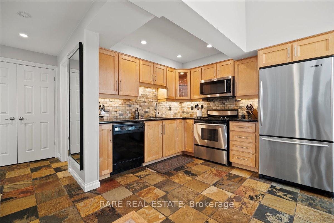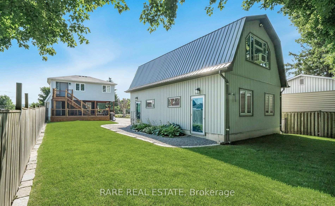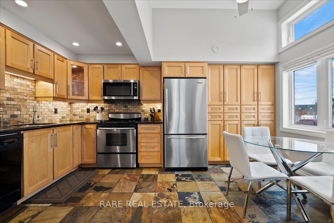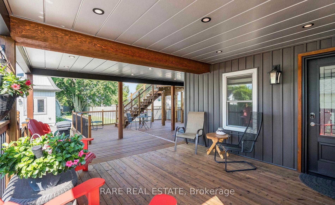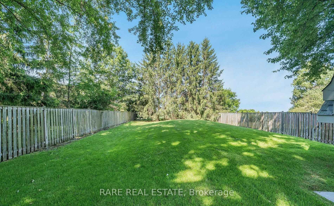$849,990
Available - For Sale
Listing ID: N12103166
19100 Dufferin Stre , King, L3Y 4V9, York
| This beautifully updated home features 3 beds 2 baths plus a large sun-filled den, perfect as a 4th bedroom/office. The expansive 50 x 300 fully-fenced lot offers privacy and safety for kids and pets, with only one neighbour and a quiet City water facility next door. Enjoy your morning coffee on the brand new deck, built over a new foundation ready for a future addition/extension project. The home also boasts heated floors in the kitchen/bathroom/foyer as well as over $70K in recent upgrades and renovations, including new flooring throughout the main and upper levels, plus a brand new custom staircase leading upstairs! The 2-storey dream workshop also includes heated floors, a water line and 100-amp service, ideal for an atelier, loft, in-law/nanny suite, home office, or extra storage space. There's ample parking for up to 10 cars and a storage shed at the back of the property. Nestled in a beautiful, tight-knit community known for its friendly and welcoming atmosphere, this home offers a true sense of belonging. Located minutes from Highway 9 and Highway 400, with schools, parks, and shops nearby - a truly rare find! |
| Price | $849,990 |
| Taxes: | $2996.00 |
| Occupancy: | Owner |
| Address: | 19100 Dufferin Stre , King, L3Y 4V9, York |
| Acreage: | < .50 |
| Directions/Cross Streets: | Bernhardt Rd & Dufferin St |
| Rooms: | 11 |
| Bedrooms: | 3 |
| Bedrooms +: | 0 |
| Family Room: | F |
| Basement: | Partial Base |
| Level/Floor | Room | Length(ft) | Width(ft) | Descriptions | |
| Room 1 | Main | Kitchen | 15.09 | 9.45 | Heated Floor, Eat-in Kitchen, Granite Counters |
| Room 2 | Main | Living Ro | 19.58 | 15.78 | Pot Lights, Vinyl Floor, Large Window |
| Room 3 | Main | Foyer | 7.41 | 10.17 | Heated Floor, Combined w/Laundry |
| Room 4 | Main | Bathroom | Bidet, 4 Pc Bath, Window | ||
| Room 5 | Second | Office | 14.66 | 9.41 | Skylight, Vinyl Floor |
| Room 6 | Second | Primary B | 16.24 | 13.97 | Hardwood Floor, W/O To Deck, California Shutters |
| Room 7 | Second | Bedroom 2 | 11.84 | 10.1 | Ceiling Fan(s), Window, California Shutters |
| Room 8 | Second | Den | 14.66 | 9.38 | Vinyl Floor, Large Window |
| Room 9 | Second | Bedroom 3 | 10.86 | 8.86 | Ceiling Fan(s), Window, California Shutters |
| Room 10 | Second | Bathroom | Bidet, 3 Pc Ensuite, Window | ||
| Room 11 | Basement | Furnace R | 14.4 | 18.43 | Concrete Floor, Open Concept, Unfinished |
| Washroom Type | No. of Pieces | Level |
| Washroom Type 1 | 4 | Main |
| Washroom Type 2 | 3 | Second |
| Washroom Type 3 | 0 | |
| Washroom Type 4 | 0 | |
| Washroom Type 5 | 0 |
| Total Area: | 0.00 |
| Approximatly Age: | 51-99 |
| Property Type: | Detached |
| Style: | 2-Storey |
| Exterior: | Vinyl Siding |
| Garage Type: | Detached |
| (Parking/)Drive: | Private Do |
| Drive Parking Spaces: | 8 |
| Park #1 | |
| Parking Type: | Private Do |
| Park #2 | |
| Parking Type: | Private Do |
| Pool: | None |
| Other Structures: | Garden Shed, W |
| Approximatly Age: | 51-99 |
| Approximatly Square Footage: | 1100-1500 |
| Property Features: | Clear View, Fenced Yard |
| CAC Included: | N |
| Water Included: | N |
| Cabel TV Included: | N |
| Common Elements Included: | N |
| Heat Included: | N |
| Parking Included: | N |
| Condo Tax Included: | N |
| Building Insurance Included: | N |
| Fireplace/Stove: | N |
| Heat Type: | Forced Air |
| Central Air Conditioning: | Central Air |
| Central Vac: | N |
| Laundry Level: | Syste |
| Ensuite Laundry: | F |
| Sewers: | Septic |
$
%
Years
This calculator is for demonstration purposes only. Always consult a professional
financial advisor before making personal financial decisions.
| Although the information displayed is believed to be accurate, no warranties or representations are made of any kind. |
| RARE REAL ESTATE |
|
|

Paul Sanghera
Sales Representative
Dir:
416.877.3047
Bus:
905-272-5000
Fax:
905-270-0047
| Virtual Tour | Book Showing | Email a Friend |
Jump To:
At a Glance:
| Type: | Freehold - Detached |
| Area: | York |
| Municipality: | King |
| Neighbourhood: | Rural King |
| Style: | 2-Storey |
| Approximate Age: | 51-99 |
| Tax: | $2,996 |
| Beds: | 3 |
| Baths: | 2 |
| Fireplace: | N |
| Pool: | None |
Locatin Map:
Payment Calculator:

