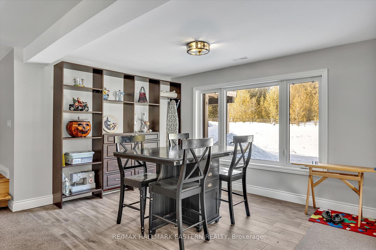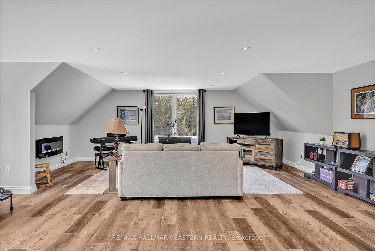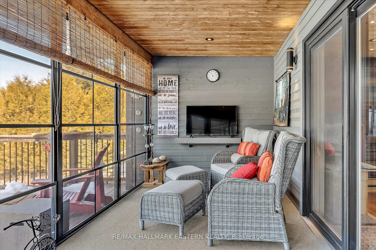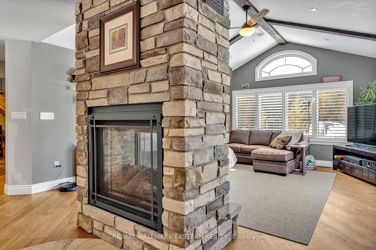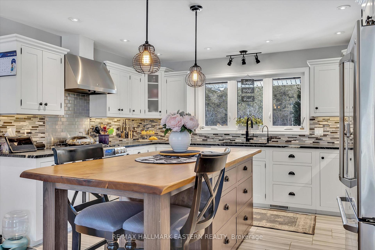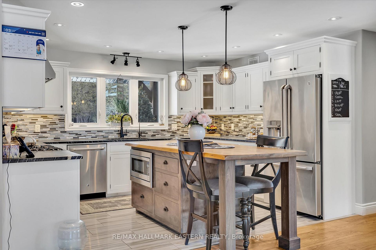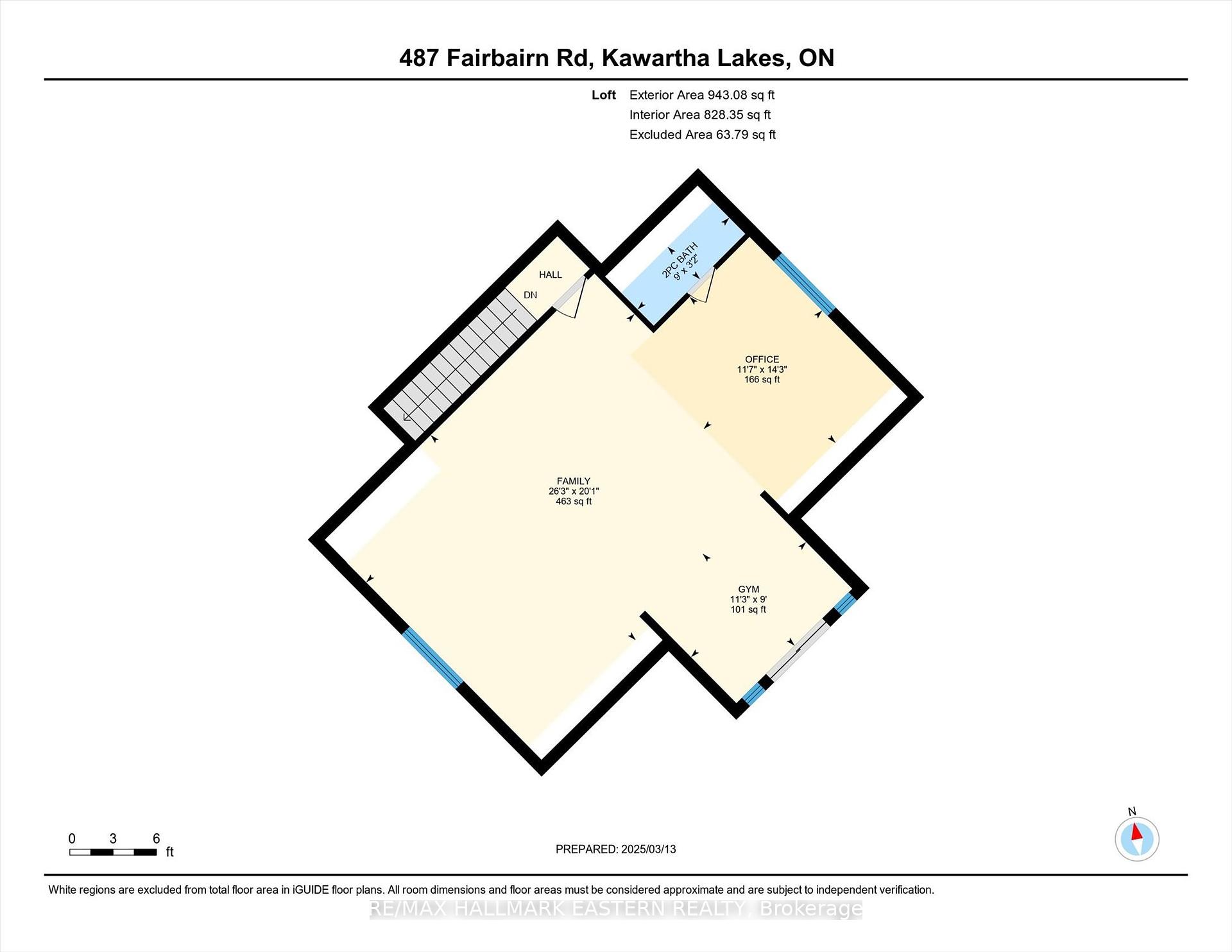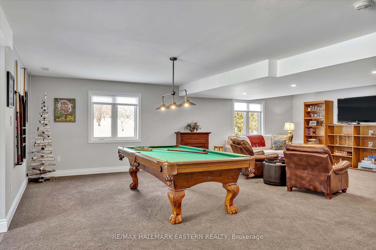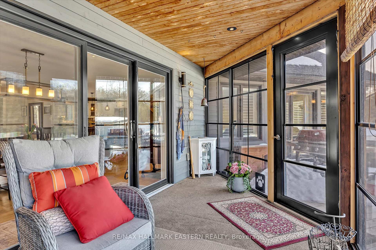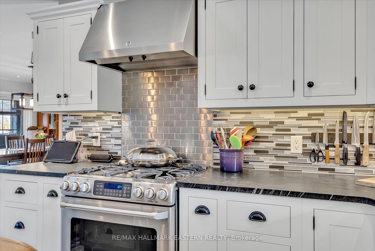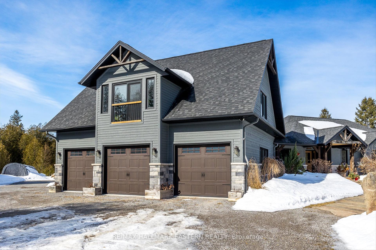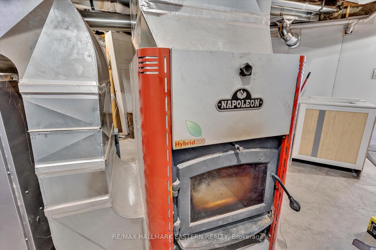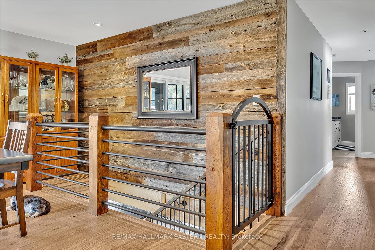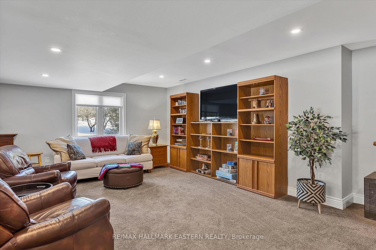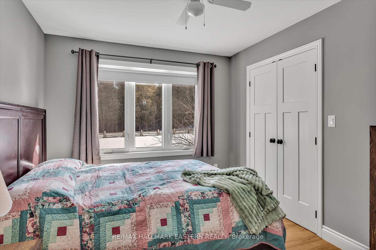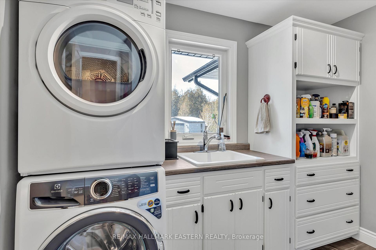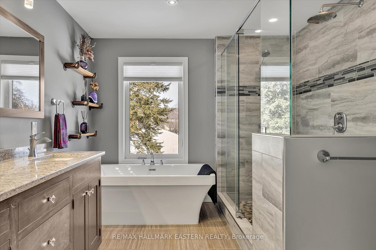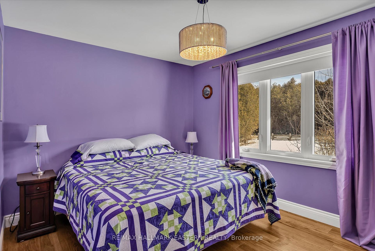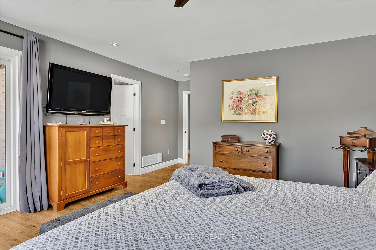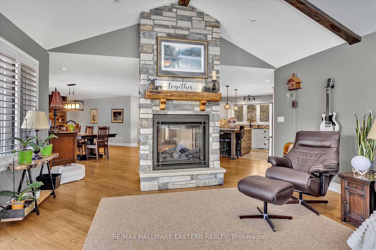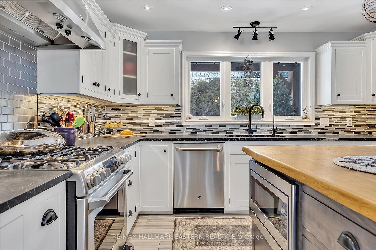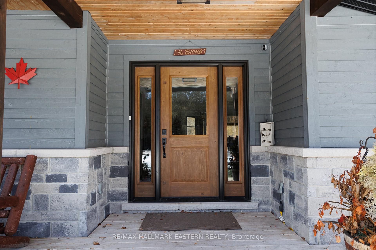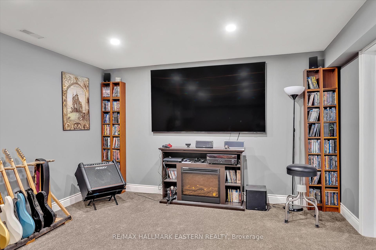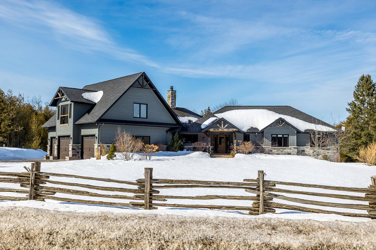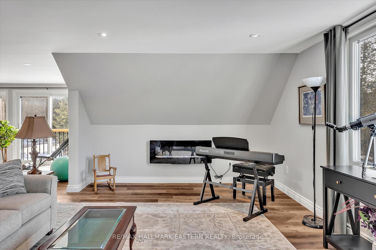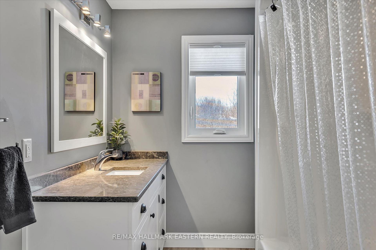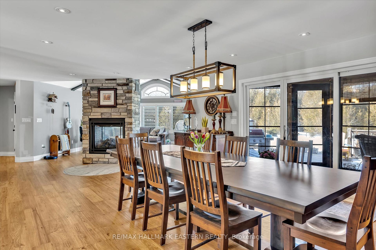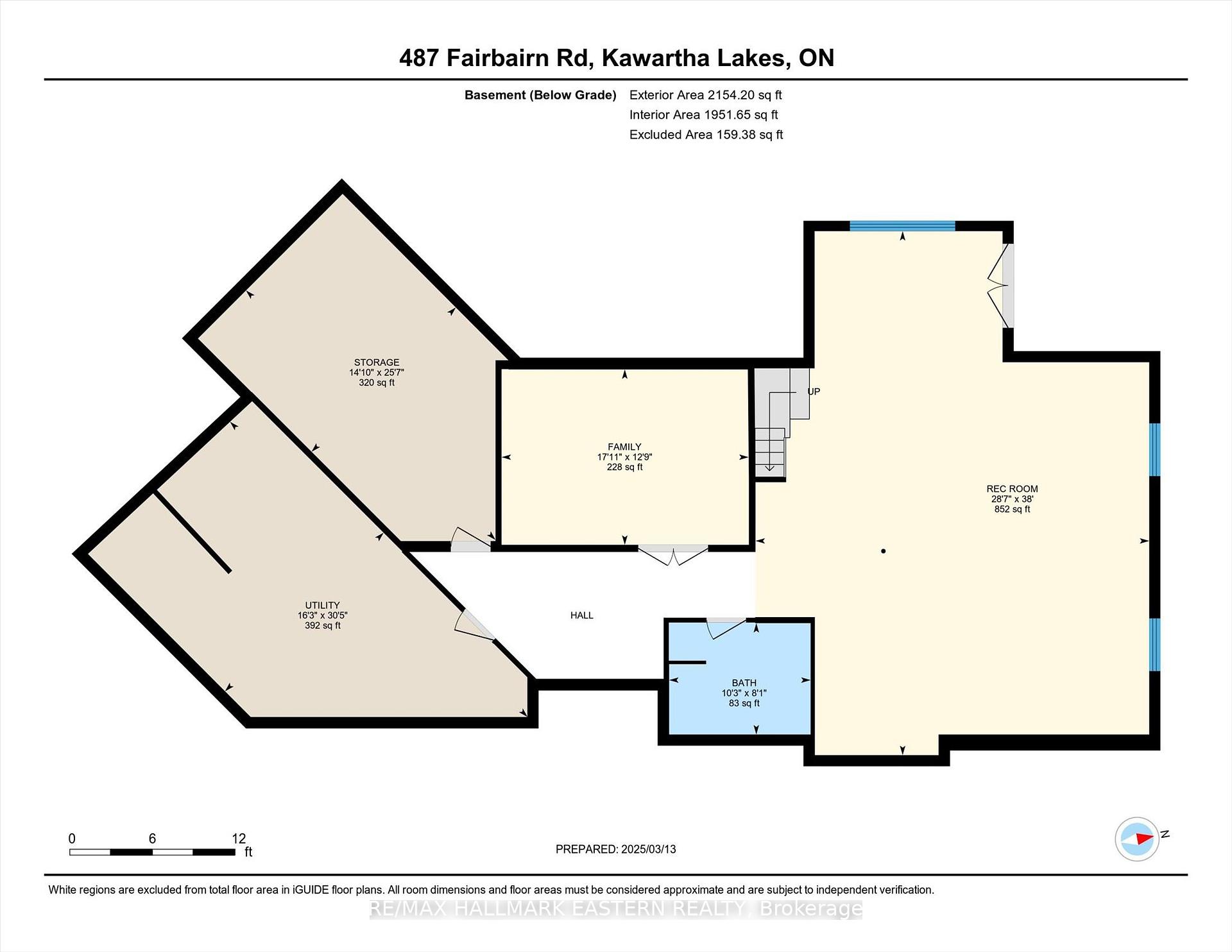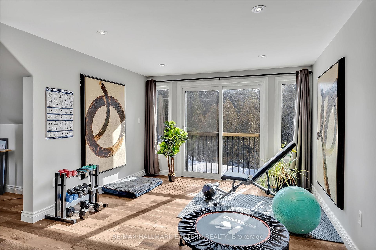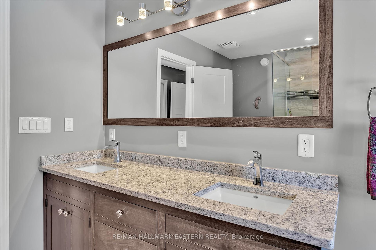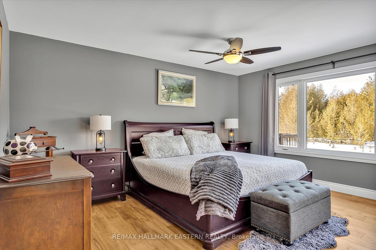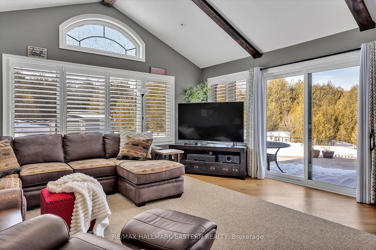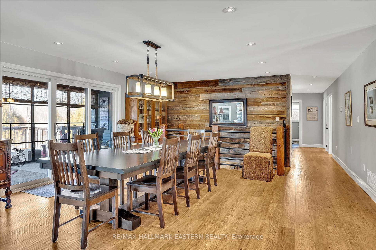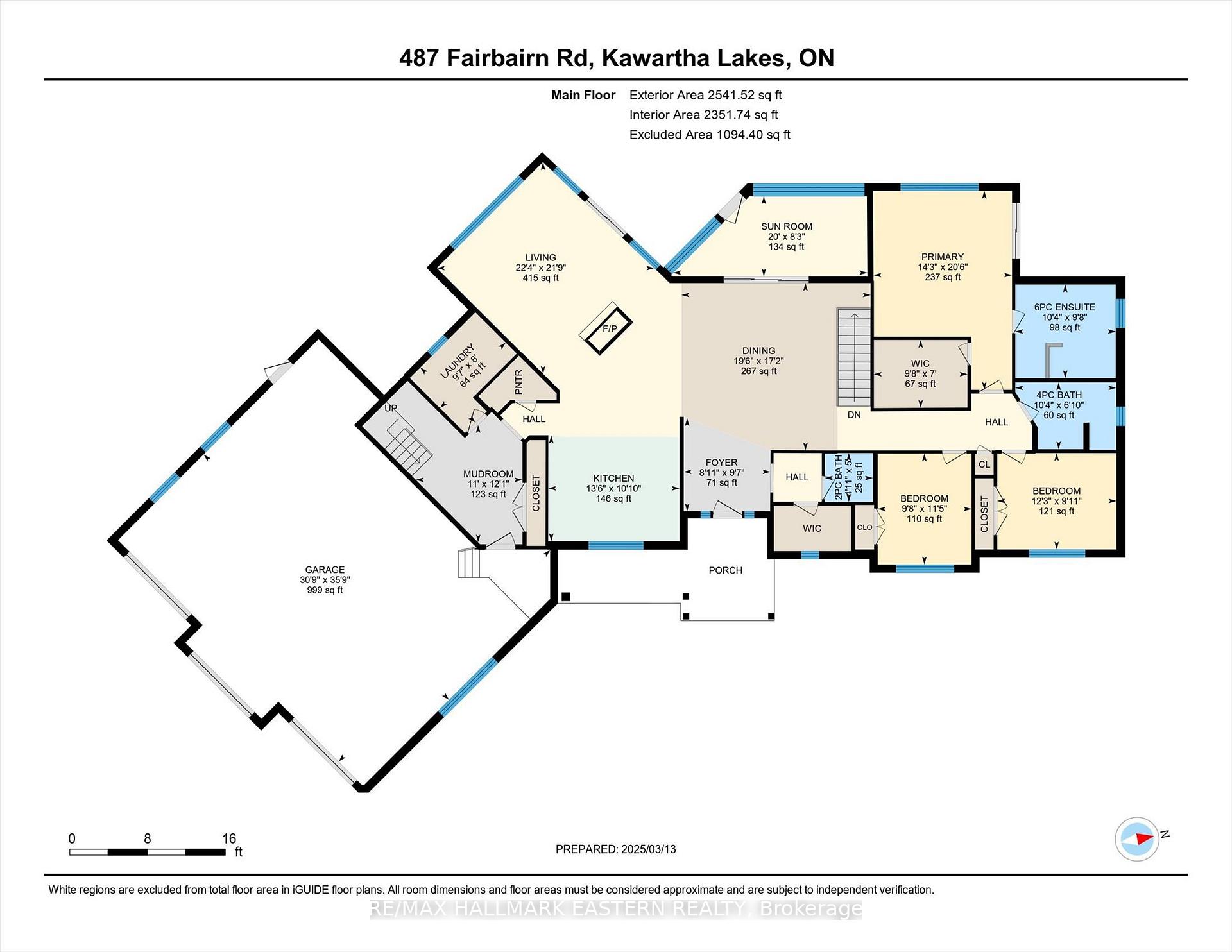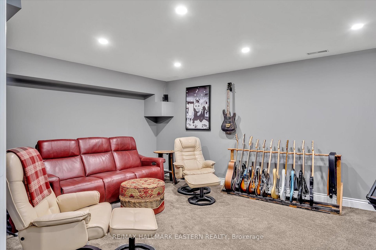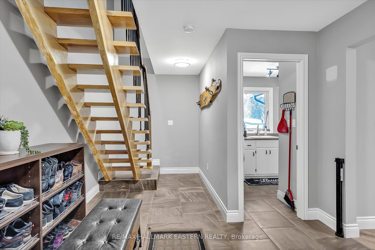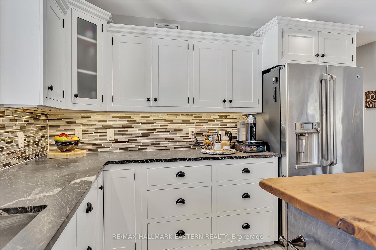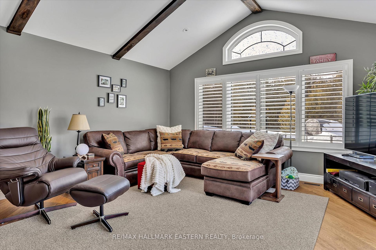$2,099,999
Available - For Sale
Listing ID: X12095776
487 Fairbairn Road , Kawartha Lakes, K0M 1A0, Kawartha Lakes
| A custom-built gem nestled in the scenic community of Bobcaygeon. Discover the perfect blend of comfort, craftsmanship, and contemporary design that this exceptional home offers. No detail has been overlooked here with 3 spacious bedrooms, 3 full bathrooms, 2 powder rooms, the epitome of detail in the fine chef's kitchen featuring heated floor, stainless appliances, granite counters and a custom island with live-edge counter. A 4-season sunroom gives you panoramic views and natural light in every season. The main floor family room has cathedral ceilings and a 2-sided propane fireplace making your living space warm and inviting. A finished walkout basement which is perfect for entertaining, guest space, or a home office, 3 pc bathroom, as well as a fully sound insulated home theatre room with surround sound wiring. The highly efficient furnace is hybrid dual fuel (wood and oil) for cost effective heating. All this and more with a beautiful finished loft above the attached 3-car garage (heated & insulated), a separate garage (insulated) for your RV or toys, hot tub, 20 x 30 commercial greenhouse, fenced yard for the kids and dogs, fruit trees, landscaped on a 1.4 acre lot and situated on a municipal road. The Kawartha Lakes region offers a wonderful lifestyle with boating, fishing and golfing all within a few minutes away, together with shopping, restaurants and within 1 hour of the GTA. |
| Price | $2,099,999 |
| Taxes: | $6008.00 |
| Assessment Year: | 2024 |
| Occupancy: | Owner |
| Address: | 487 Fairbairn Road , Kawartha Lakes, K0M 1A0, Kawartha Lakes |
| Directions/Cross Streets: | Fairbairn Rd and County Rd 8 |
| Rooms: | 19 |
| Bedrooms: | 3 |
| Bedrooms +: | 0 |
| Family Room: | T |
| Basement: | Finished wit |
| Level/Floor | Room | Length(ft) | Width(ft) | Descriptions | |
| Room 1 | Main | Kitchen | 12.99 | 9.97 | Custom Counter, Heated Floor, Stainless Steel Appl |
| Room 2 | Main | Living Ro | 22.3 | 21.71 | 2 Way Fireplace, Hardwood Floor, Cathedral Ceiling(s) |
| Room 3 | Main | Dining Ro | 19.02 | 17.06 | Hardwood Floor, W/O To Deck, Combined w/Kitchen |
| Room 4 | Main | Sunroom | 19.98 | 3.28 | |
| Room 5 | Main | Laundry | 9.71 | 8 | |
| Room 6 | Main | Mud Room | 10.82 | 12.14 | Access To Garage, Slate Flooring, Large Closet |
| Room 7 | Main | Bathroom | 4.92 | 4.99 | 2 Pc Bath, Large Closet |
| Room 8 | Main | Bedroom | 9.77 | 10.99 | Closet, Hardwood Floor |
| Room 9 | Main | Bedroom | 12 | 9.84 | Closet, Hardwood Floor |
| Room 10 | Main | Primary B | 14.01 | 19.98 | Walk-In Closet(s), Hardwood Floor, W/O To Deck |
| Room 11 | Main | Bathroom | 10 | 9.02 | 4 Pc Ensuite, Heated Floor, Soaking Tub |
| Room 12 | Main | Bathroom | 10 | 6 | 4 Pc Bath, Granite Counters, Heated Floor |
| Room 13 | Second | Family Ro | 26.31 | 20.11 | Pot Lights, Electric Fireplace, Vinyl Floor |
| Room 14 | Second | Office | 11.64 | 14.43 | Pot Lights, Vinyl Floor |
| Room 15 | Second | Exercise | 11.48 | 3.28 | Open Concept, W/O To Balcony, Pot Lights |
| Washroom Type | No. of Pieces | Level |
| Washroom Type 1 | 2 | Main |
| Washroom Type 2 | 2 | Second |
| Washroom Type 3 | 4 | Main |
| Washroom Type 4 | 3 | Basement |
| Washroom Type 5 | 0 |
| Total Area: | 0.00 |
| Approximatly Age: | 6-15 |
| Property Type: | Detached |
| Style: | Bungaloft |
| Exterior: | Board & Batten , Wood |
| Garage Type: | Attached |
| (Parking/)Drive: | Private Tr |
| Drive Parking Spaces: | 7 |
| Park #1 | |
| Parking Type: | Private Tr |
| Park #2 | |
| Parking Type: | Private Tr |
| Park #3 | |
| Parking Type: | RV/Truck |
| Pool: | None |
| Other Structures: | Additional Gar |
| Approximatly Age: | 6-15 |
| Approximatly Square Footage: | 3500-5000 |
| Property Features: | Fenced Yard, Golf |
| CAC Included: | N |
| Water Included: | N |
| Cabel TV Included: | N |
| Common Elements Included: | N |
| Heat Included: | N |
| Parking Included: | N |
| Condo Tax Included: | N |
| Building Insurance Included: | N |
| Fireplace/Stove: | Y |
| Heat Type: | Forced Air |
| Central Air Conditioning: | Central Air |
| Central Vac: | N |
| Laundry Level: | Syste |
| Ensuite Laundry: | F |
| Elevator Lift: | False |
| Sewers: | Septic |
| Water: | Drilled W |
| Water Supply Types: | Drilled Well |
| Utilities-Cable: | N |
| Utilities-Hydro: | Y |
$
%
Years
This calculator is for demonstration purposes only. Always consult a professional
financial advisor before making personal financial decisions.
| Although the information displayed is believed to be accurate, no warranties or representations are made of any kind. |
| RE/MAX HALLMARK EASTERN REALTY |
|
|

Paul Sanghera
Sales Representative
Dir:
416.877.3047
Bus:
905-272-5000
Fax:
905-270-0047
| Virtual Tour | Book Showing | Email a Friend |
Jump To:
At a Glance:
| Type: | Freehold - Detached |
| Area: | Kawartha Lakes |
| Municipality: | Kawartha Lakes |
| Neighbourhood: | Verulam |
| Style: | Bungaloft |
| Approximate Age: | 6-15 |
| Tax: | $6,008 |
| Beds: | 3 |
| Baths: | 5 |
| Fireplace: | Y |
| Pool: | None |
Locatin Map:
Payment Calculator:

