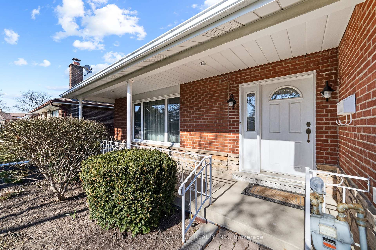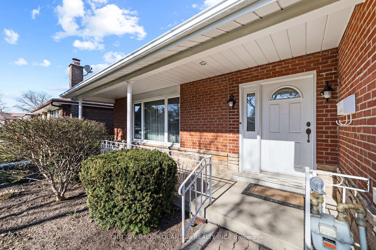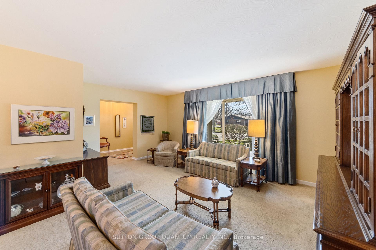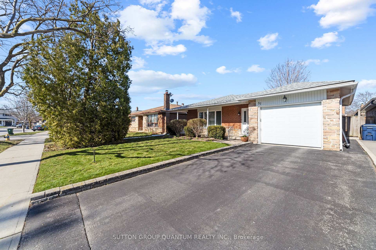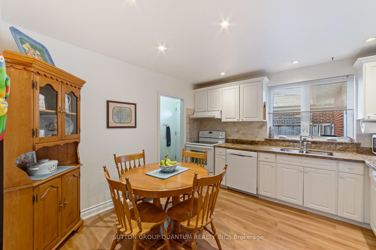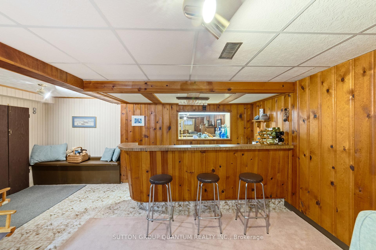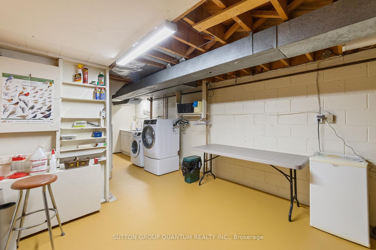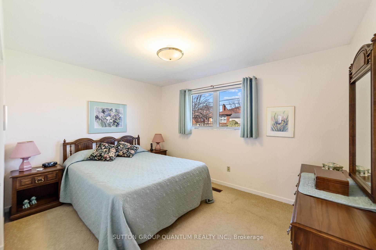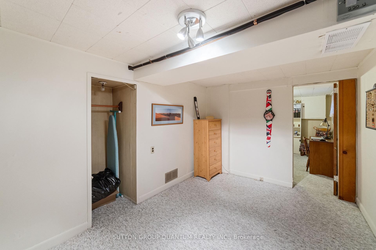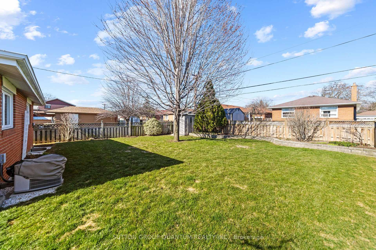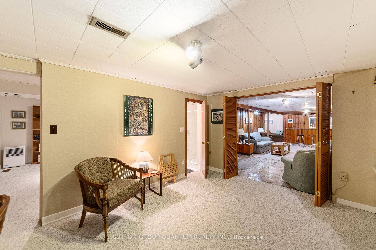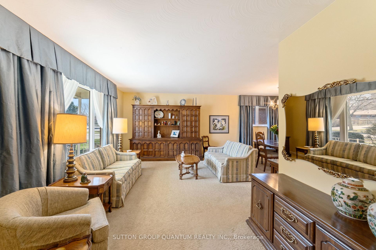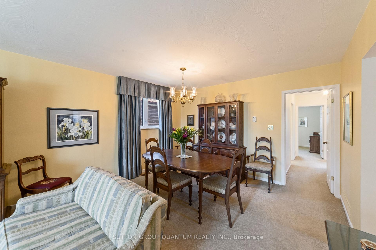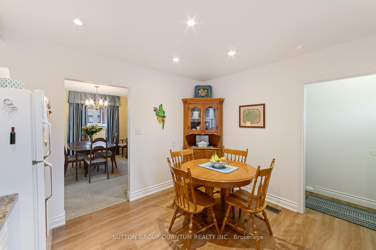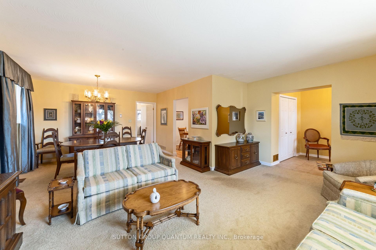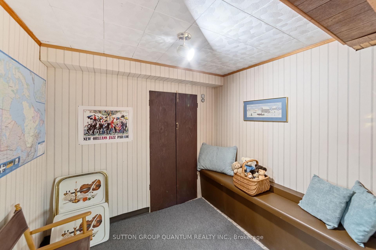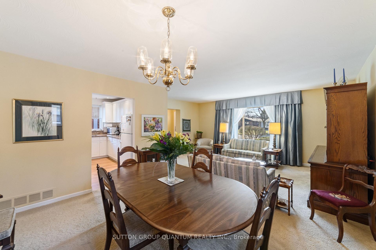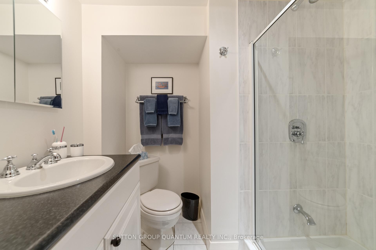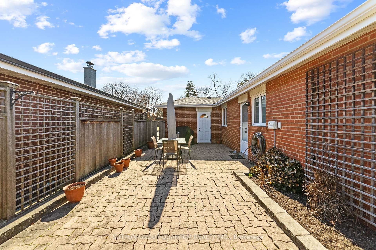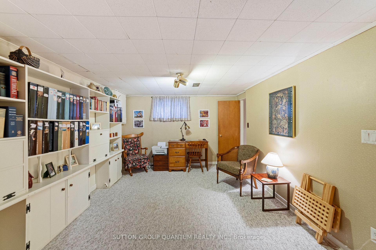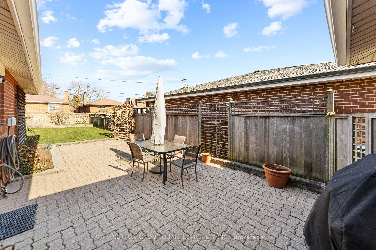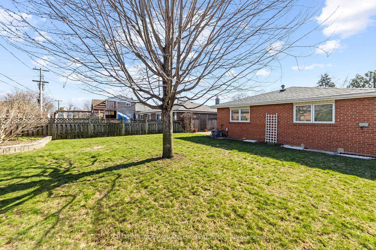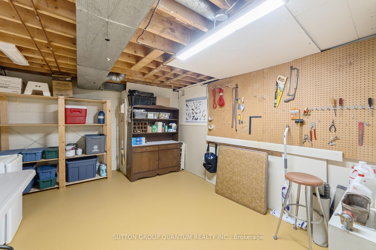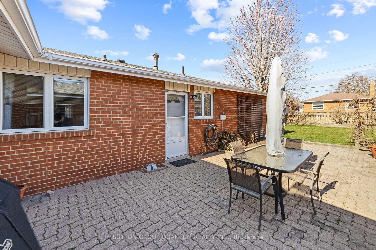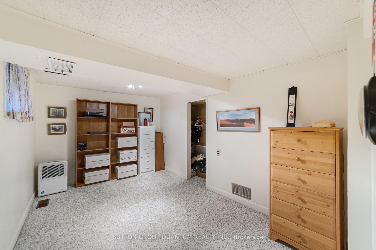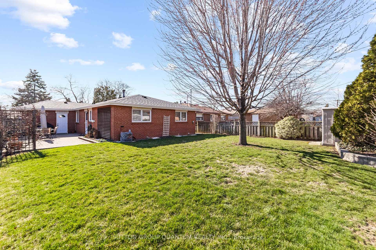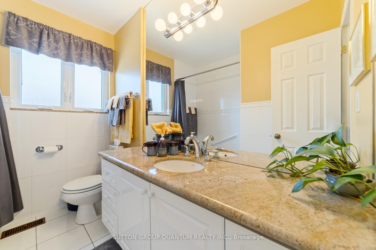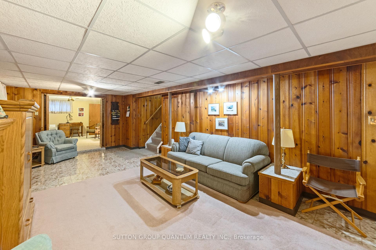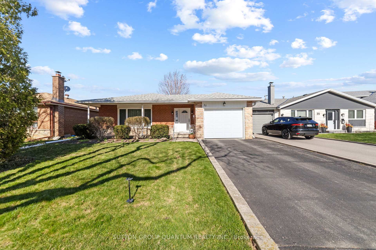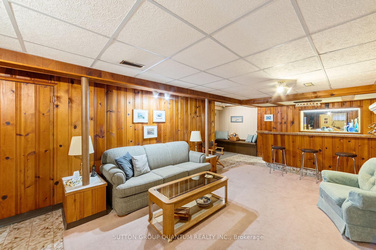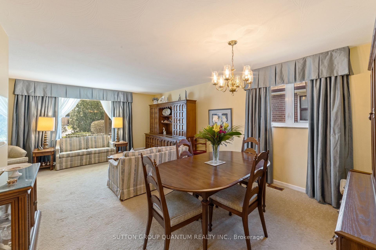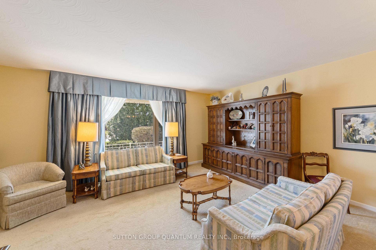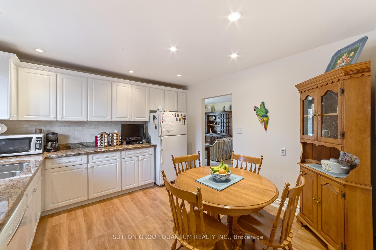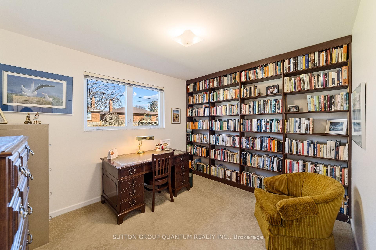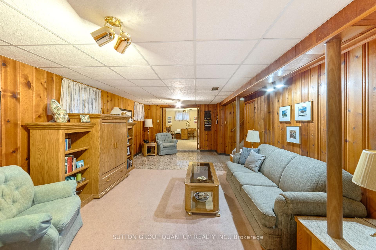$1,099,999
Available - For Sale
Listing ID: W12094695
37 Farley Cres , Toronto, M9R 2A5, Toronto
| Welcome to this remarkably well-maintained bungalow, lovingly cared for by the same owner for nearly 40 years. Nestled in the heart of Etobicoke's sought-after Richview Park community, this home offers comfort, charm, and incredible value. Featuring 3+1 bedrooms and 1+1 bathrooms, this home includes a fully finished basement with a separate entrance, perfect for extended family, guests, or future rental potential. The main level boasts a classic layout with plenty of natural light, while the lower level offers versatile living space, ideal for a rec room, home office, or additional bedroom.Step outside to a large, flat, and fully fenced backyard complete with a patio-style courtyard, perfect for relaxing or entertaining. Enjoy peace of mind knowing weekly lawn maintenance and irrigation have been paid for the entire 2025 season. Located in a family-friendly neighbourhood known for its top-rated schools, green spaces, and strong sense of community, Richview Park is a commuters dream with quick access to highways, transit, and Toronto Pearson Airport. This home is truly move-in ready and waiting for its next chapter. |
| Price | $1,099,999 |
| Taxes: | $4742.00 |
| Assessment Year: | 2024 |
| Occupancy: | Owner |
| Address: | 37 Farley Cres , Toronto, M9R 2A5, Toronto |
| Directions/Cross Streets: | The Westway/Martingrove |
| Rooms: | 8 |
| Rooms +: | 5 |
| Bedrooms: | 3 |
| Bedrooms +: | 1 |
| Family Room: | T |
| Basement: | Finished, Separate Ent |
| Level/Floor | Room | Length(ft) | Width(ft) | Descriptions | |
| Room 1 | Ground | Family Ro | 18.01 | 12.99 | |
| Room 2 | Ground | Dining Ro | 12.99 | 10.99 | |
| Room 3 | Ground | Kitchen | 11.97 | 11.97 | |
| Room 4 | Ground | Primary B | 12.99 | 10 | |
| Room 5 | Ground | Bedroom 2 | 12 | 10 | |
| Room 6 | Ground | Bedroom 3 | 8.99 | 8.99 | |
| Room 7 | Ground | Bathroom | 8.99 | 6 | |
| Room 8 | Ground | Foyer | 8.99 | 6.99 | |
| Room 9 | Basement | Bedroom 4 | 12.99 | 8.99 | |
| Room 10 | Basement | Office | 14.01 | 10.99 | |
| Room 11 | Basement | Recreatio | 29 | 12.99 | |
| Room 12 | Basement | Bathroom | 6.99 | 6 | |
| Room 13 | Basement | Workshop | 25.98 | 10.99 | |
| Room 14 | Basement | Cold Room | 24.47 | 10.99 |
| Washroom Type | No. of Pieces | Level |
| Washroom Type 1 | 4 | Ground |
| Washroom Type 2 | 3 | Ground |
| Washroom Type 3 | 0 | |
| Washroom Type 4 | 0 | |
| Washroom Type 5 | 0 |
| Total Area: | 0.00 |
| Property Type: | Detached |
| Style: | Bungalow |
| Exterior: | Stone, Brick |
| Garage Type: | Attached |
| (Parking/)Drive: | Private |
| Drive Parking Spaces: | 2 |
| Park #1 | |
| Parking Type: | Private |
| Park #2 | |
| Parking Type: | Private |
| Pool: | None |
| Other Structures: | Garden Shed |
| Approximatly Square Footage: | 1100-1500 |
| CAC Included: | N |
| Water Included: | N |
| Cabel TV Included: | N |
| Common Elements Included: | N |
| Heat Included: | N |
| Parking Included: | N |
| Condo Tax Included: | N |
| Building Insurance Included: | N |
| Fireplace/Stove: | N |
| Heat Type: | Forced Air |
| Central Air Conditioning: | Central Air |
| Central Vac: | N |
| Laundry Level: | Syste |
| Ensuite Laundry: | F |
| Sewers: | Sewer |
| Utilities-Cable: | A |
| Utilities-Hydro: | A |
$
%
Years
This calculator is for demonstration purposes only. Always consult a professional
financial advisor before making personal financial decisions.
| Although the information displayed is believed to be accurate, no warranties or representations are made of any kind. |
| SUTTON GROUP QUANTUM REALTY INC. |
|
|

Paul Sanghera
Sales Representative
Dir:
416.877.3047
Bus:
905-272-5000
Fax:
905-270-0047
| Virtual Tour | Book Showing | Email a Friend |
Jump To:
At a Glance:
| Type: | Freehold - Detached |
| Area: | Toronto |
| Municipality: | Toronto W09 |
| Neighbourhood: | Willowridge-Martingrove-Richview |
| Style: | Bungalow |
| Tax: | $4,742 |
| Beds: | 3+1 |
| Baths: | 2 |
| Fireplace: | N |
| Pool: | None |
Locatin Map:
Payment Calculator:

