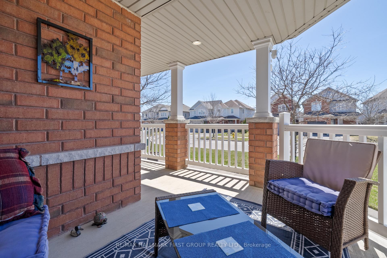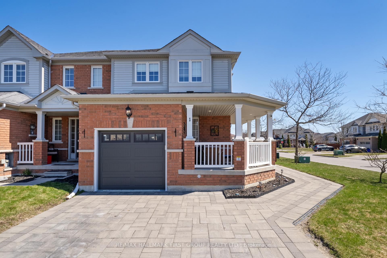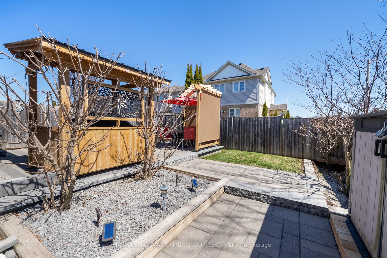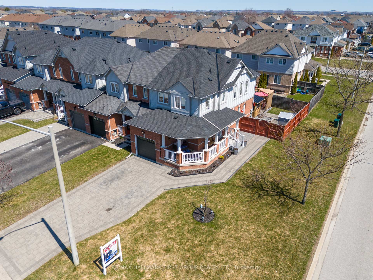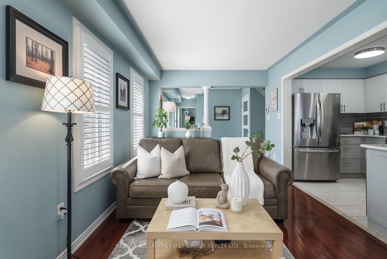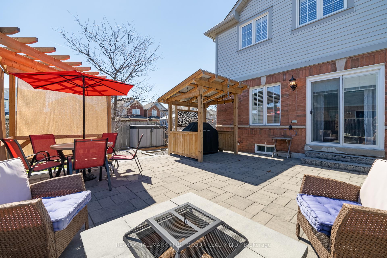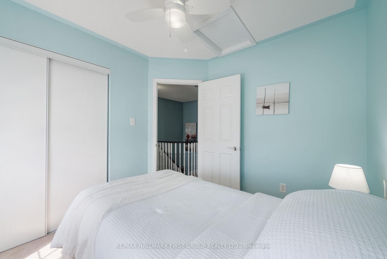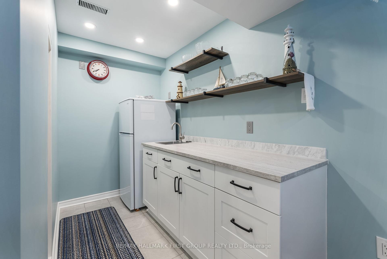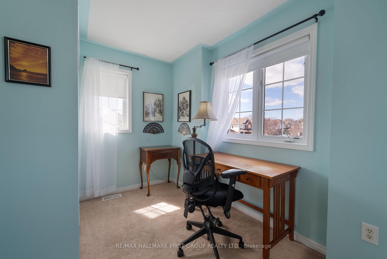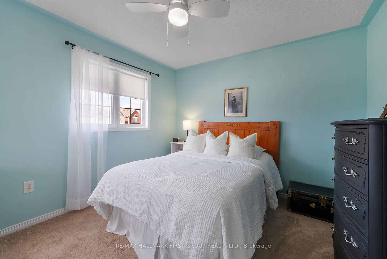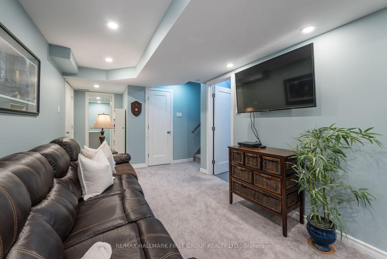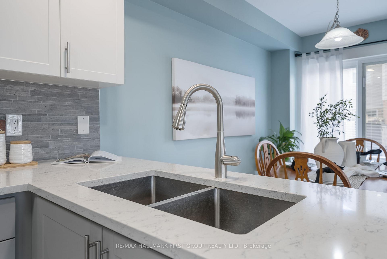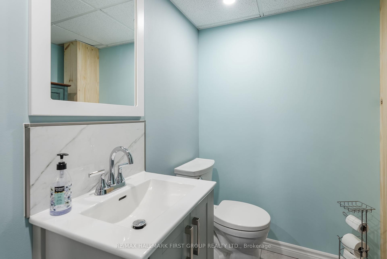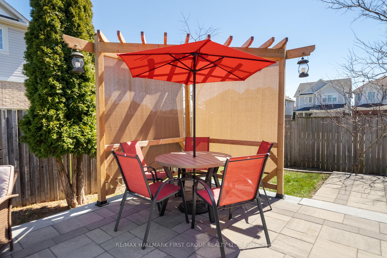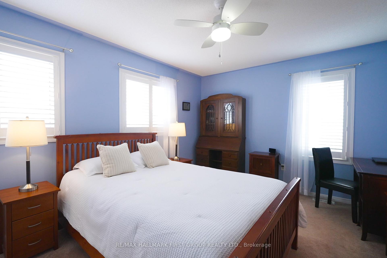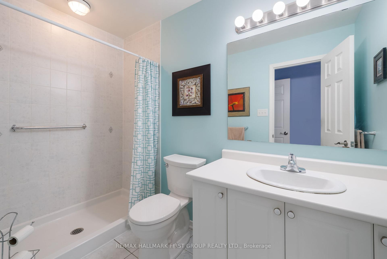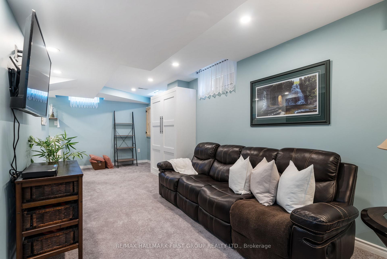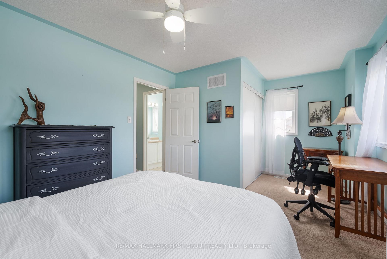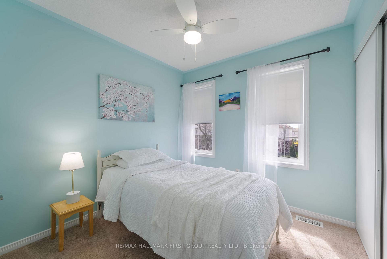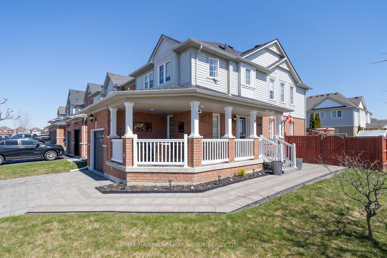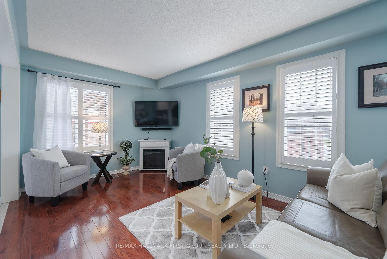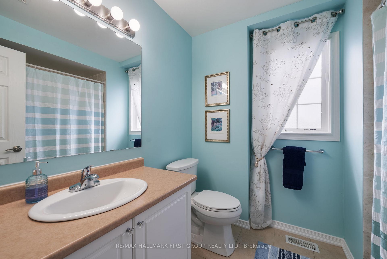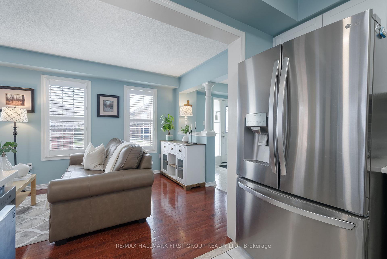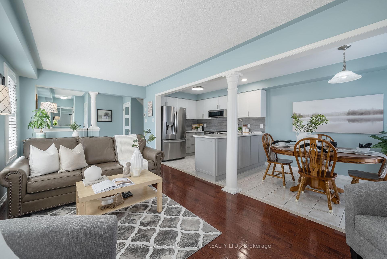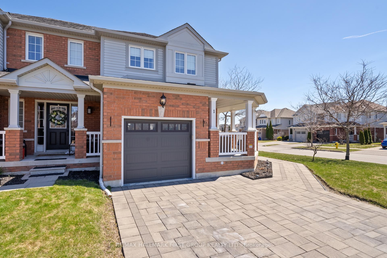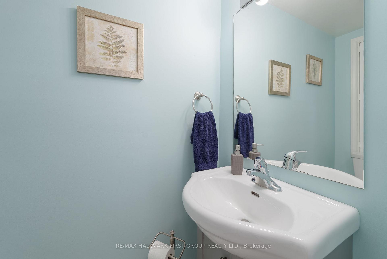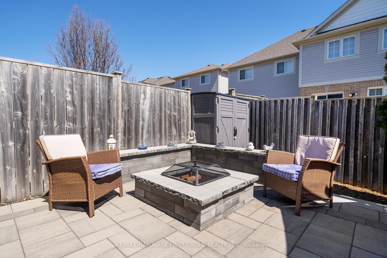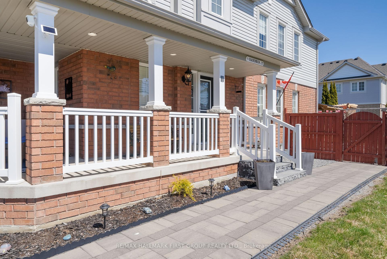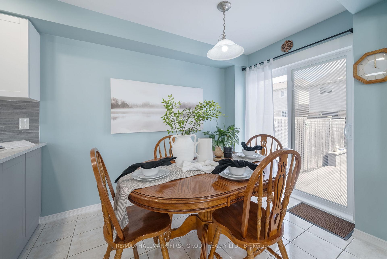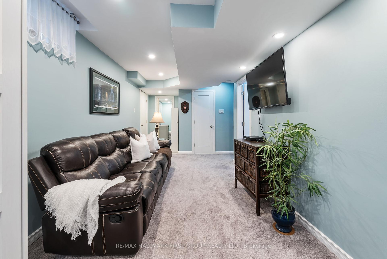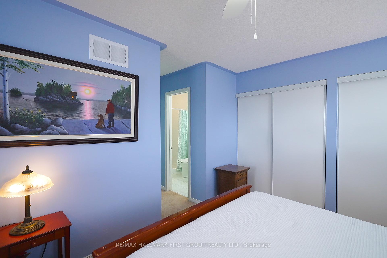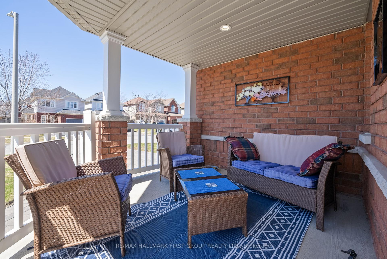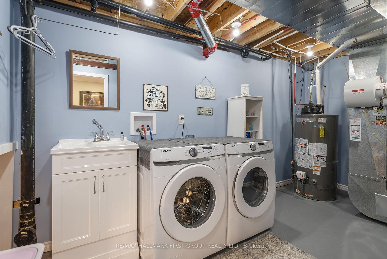$729,900
Available - For Sale
Listing ID: E12098537
1 Quackenbush Stre , Clarington, L1C 0E6, Durham
| Welcome to the Beautiful 1 Quackenbush St in Bowmanville. Nestled in the heart of this warm and family friendly neighbourhood, you will find this showstopper of an end unit townhome. This stunning 3 bed 4 bath home proudly boasts beautiful upgrades from the moment you walk in. As you enter the neighbourhood your eyes will be immediately drawn to the breathtaking landscaping surrounding this home! The landscaping continues into the private oasis of a backyard. Once you walk into the home you will be greeted by the warm and open concept living room alongside the newly updated kitchen (2021) featuring quartz countertops, new stainless steel appliances and stylish finishes. The recently finished basement (2022) along the wet bar offers many options for hosting as well as countless areas for storage! Major upgrades include a new roof (2023), washer and dryer (2021) new shed (2024) and countless others! Located near several top rated schools, beautiful parks and breathtaking trails, this home is sure to make you fall in love! |
| Price | $729,900 |
| Taxes: | $3951.00 |
| Assessment Year: | 2024 |
| Occupancy: | Owner |
| Address: | 1 Quackenbush Stre , Clarington, L1C 0E6, Durham |
| Directions/Cross Streets: | Liberty and Longworth |
| Rooms: | 6 |
| Rooms +: | 3 |
| Bedrooms: | 3 |
| Bedrooms +: | 0 |
| Family Room: | F |
| Basement: | Finished |
| Level/Floor | Room | Length(ft) | Width(ft) | Descriptions | |
| Room 1 | Main | Living Ro | 19.75 | 9.54 | California Shutters, Hardwood Floor, Electric Fireplace |
| Room 2 | Main | Dining Ro | 10.27 | 7.35 | Overlooks Backyard, Pot Lights |
| Room 3 | Main | Kitchen | 10.27 | 7.35 | Quartz Counter, Renovated, Stainless Steel Appl |
| Room 4 | Second | Primary B | 15.58 | 10.59 | 3 Pc Ensuite, Broadloom, Closet |
| Room 5 | Second | Bedroom 2 | 10.73 | 16.01 | Irregular Room, Broadloom, Closet |
| Room 6 | Second | Bedroom 3 | 8.99 | 8.99 | Closet, Window, Broadloom |
| Room 7 | Basement | Family Ro | 24.01 | 8.99 | Murphy Bed, Broadloom |
| Room 8 | Basement | Other | 4.99 | 7.97 | Wet Bar |
| Room 9 | Basement | Laundry | 14.99 | 7.51 | Laundry Sink, Updated |
| Washroom Type | No. of Pieces | Level |
| Washroom Type 1 | 2 | Main |
| Washroom Type 2 | 4 | Second |
| Washroom Type 3 | 3 | Second |
| Washroom Type 4 | 2 | Basement |
| Washroom Type 5 | 0 |
| Total Area: | 0.00 |
| Approximatly Age: | 16-30 |
| Property Type: | Att/Row/Townhouse |
| Style: | 2-Storey |
| Exterior: | Aluminum Siding, Brick |
| Garage Type: | Built-In |
| Drive Parking Spaces: | 4 |
| Pool: | None |
| Other Structures: | Shed |
| Approximatly Age: | 16-30 |
| Approximatly Square Footage: | 1100-1500 |
| Property Features: | Fenced Yard, Hospital |
| CAC Included: | N |
| Water Included: | N |
| Cabel TV Included: | N |
| Common Elements Included: | N |
| Heat Included: | N |
| Parking Included: | N |
| Condo Tax Included: | N |
| Building Insurance Included: | N |
| Fireplace/Stove: | Y |
| Heat Type: | Forced Air |
| Central Air Conditioning: | Central Air |
| Central Vac: | N |
| Laundry Level: | Syste |
| Ensuite Laundry: | F |
| Sewers: | Sewer |
$
%
Years
This calculator is for demonstration purposes only. Always consult a professional
financial advisor before making personal financial decisions.
| Although the information displayed is believed to be accurate, no warranties or representations are made of any kind. |
| RE/MAX HALLMARK FIRST GROUP REALTY LTD. |
|
|

Paul Sanghera
Sales Representative
Dir:
416.877.3047
Bus:
905-272-5000
Fax:
905-270-0047
| Book Showing | Email a Friend |
Jump To:
At a Glance:
| Type: | Freehold - Att/Row/Townhouse |
| Area: | Durham |
| Municipality: | Clarington |
| Neighbourhood: | Bowmanville |
| Style: | 2-Storey |
| Approximate Age: | 16-30 |
| Tax: | $3,951 |
| Beds: | 3 |
| Baths: | 4 |
| Fireplace: | Y |
| Pool: | None |
Locatin Map:
Payment Calculator:

