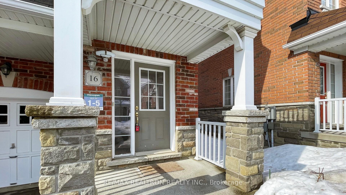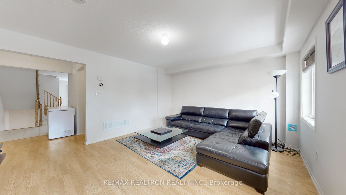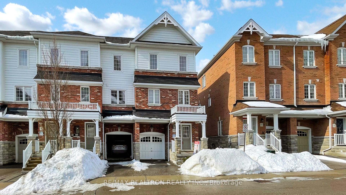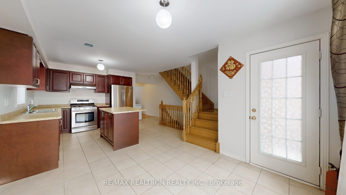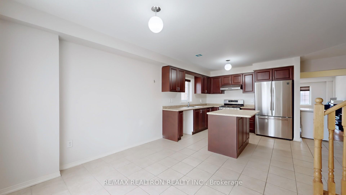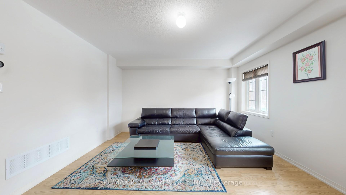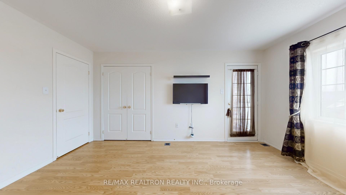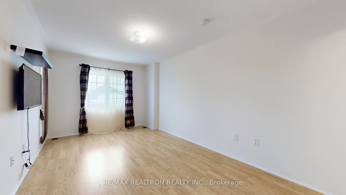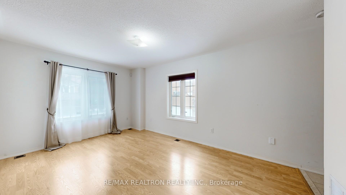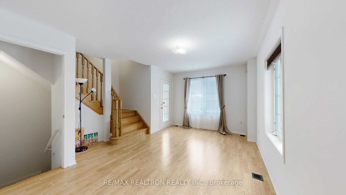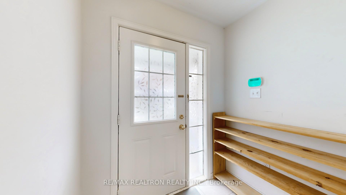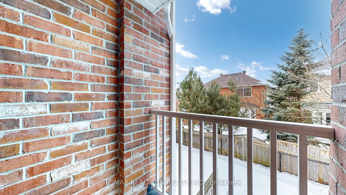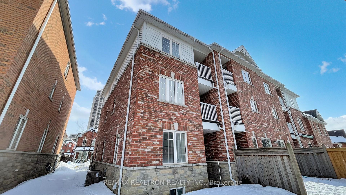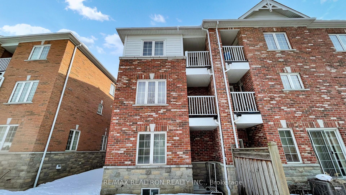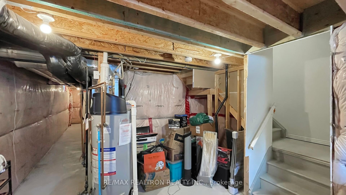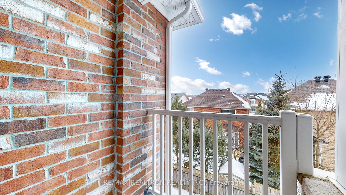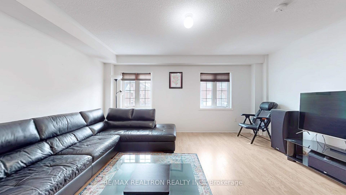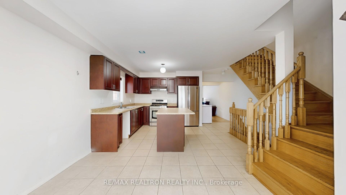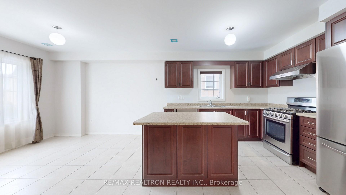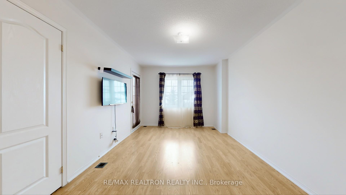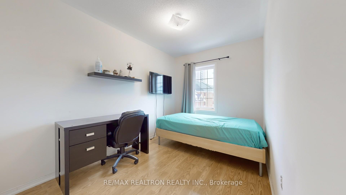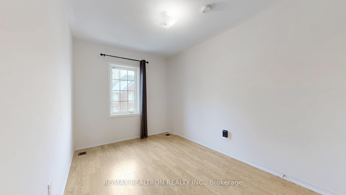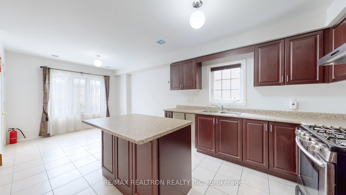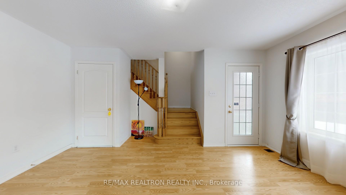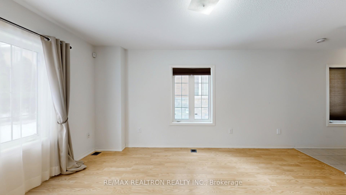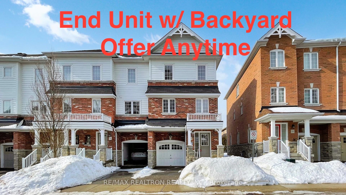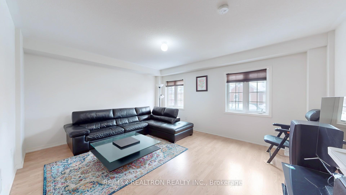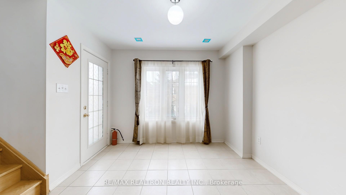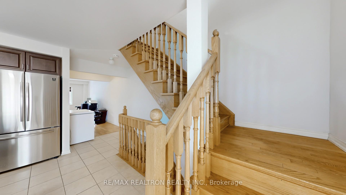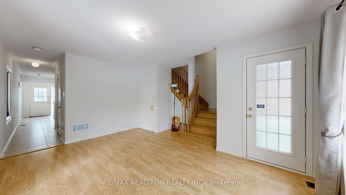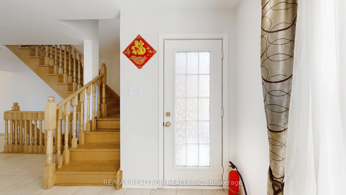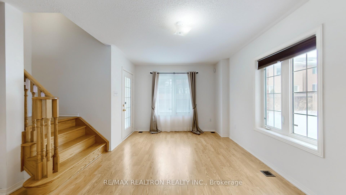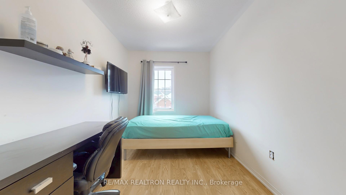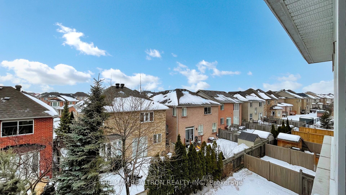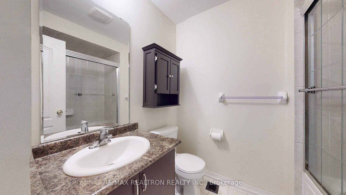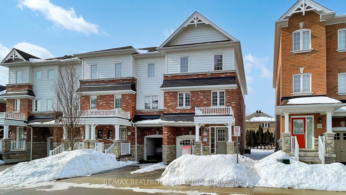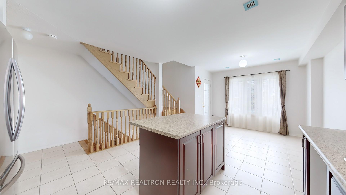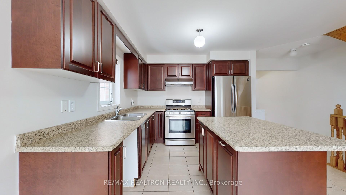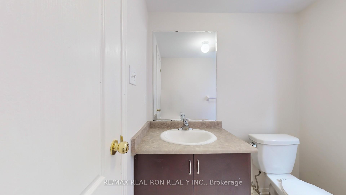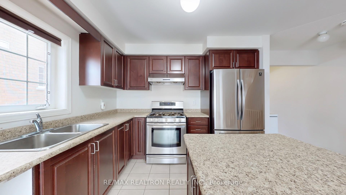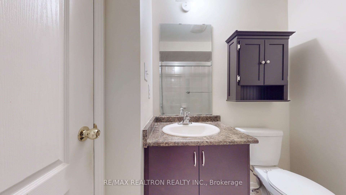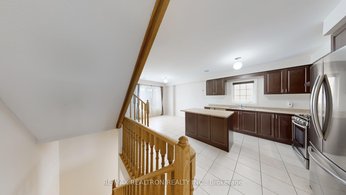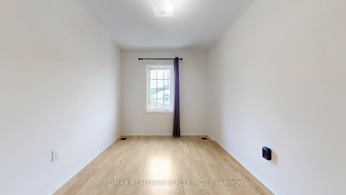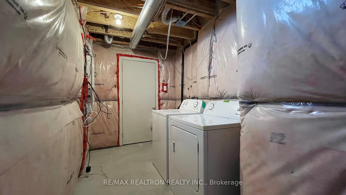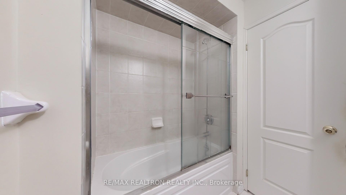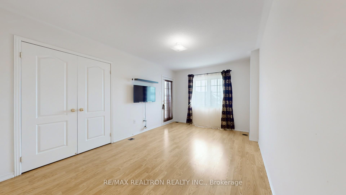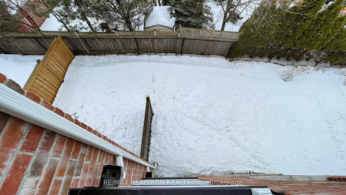$1,009,999
Available - For Sale
Listing ID: N12103358
16 Eastern Skies Way , Markham, L6E 0N8, York
| Offer Anytime! No Offer Bidding! Rarely Available End Unit Townhouse *with full size Backyard* and nearly 2,000 sq. ft. of above-ground living space, it features 3 bedrooms and 4 bathrooms. Located in The Highly Sought-After Wismer Community, Within The School Zones Of The Top-Rated Bur Oak S.S and Wismer P.S. This bright and spacious end-unit townhouse offers a breathtaking layout filled with natural light. The master suite boasts a four-piece ensuite with dual sinks, a large closet, and a private walkout balcony. The full-size kitchen features a centre island, stainless steel appliances, and a spacious breakfast area with a walkout to a balcony. The expansive ground-floor family room is perfect for entertaining guests or can serve as a home office, with a walkout to the backyard. This home also offers direct garage access and an unfinished basement with a laundry room, providing both convenience and potential.The beautifully backyard is ideal for gardening enthusiasts. Located just minutes from shops, top-ranked schools, and the GO station, this move-in-ready home is perfect for a growing family. Top-Ranked Schools Nearby: BurOak Secondary School, San Lorenzo Ruiz Catholic Elementary School and Wismer Public School, etc. Don't miss this incredible opportunity! |
| Price | $1,009,999 |
| Taxes: | $4429.38 |
| Occupancy: | Vacant |
| Address: | 16 Eastern Skies Way , Markham, L6E 0N8, York |
| Directions/Cross Streets: | Markham Rd & Edward Jeffreys Ave |
| Rooms: | 8 |
| Bedrooms: | 3 |
| Bedrooms +: | 0 |
| Family Room: | T |
| Basement: | Full |
| Level/Floor | Room | Length(ft) | Width(ft) | Descriptions | |
| Room 1 | Second | Living Ro | 16.5 | 13.48 | Open Concept, Combined w/Dining, Laminate |
| Room 2 | Second | Dining Ro | 16.5 | 13.48 | Open Concept, Combined w/Living, Laminate |
| Room 3 | Second | Kitchen | 12.82 | 10.33 | Stainless Steel Appl, Centre Island |
| Room 4 | Second | Breakfast | 10.82 | 10.33 | W/O To Balcony, Large Window |
| Room 5 | Third | Primary B | 15.22 | 10.33 | 4 Pc Ensuite, W/O To Balcony, Laminate |
| Room 6 | Third | Bedroom 2 | 11.32 | 8.33 | Closet, Window, Laminate |
| Room 7 | Third | Bedroom 3 | 11.81 | 7.84 | Closet, Window, Laminate |
| Room 8 | Ground | Family Ro | 15.81 | 10.33 | W/O To Yard, Large Window, Laminate |
| Washroom Type | No. of Pieces | Level |
| Washroom Type 1 | 4 | Third |
| Washroom Type 2 | 2 | Second |
| Washroom Type 3 | 2 | Ground |
| Washroom Type 4 | 0 | |
| Washroom Type 5 | 0 |
| Total Area: | 0.00 |
| Approximatly Age: | 6-15 |
| Property Type: | Att/Row/Townhouse |
| Style: | 3-Storey |
| Exterior: | Brick |
| Garage Type: | Built-In |
| (Parking/)Drive: | Private |
| Drive Parking Spaces: | 1 |
| Park #1 | |
| Parking Type: | Private |
| Park #2 | |
| Parking Type: | Private |
| Pool: | None |
| Approximatly Age: | 6-15 |
| Approximatly Square Footage: | 1500-2000 |
| CAC Included: | N |
| Water Included: | N |
| Cabel TV Included: | N |
| Common Elements Included: | N |
| Heat Included: | N |
| Parking Included: | N |
| Condo Tax Included: | N |
| Building Insurance Included: | N |
| Fireplace/Stove: | N |
| Heat Type: | Forced Air |
| Central Air Conditioning: | Central Air |
| Central Vac: | N |
| Laundry Level: | Syste |
| Ensuite Laundry: | F |
| Sewers: | Sewer |
$
%
Years
This calculator is for demonstration purposes only. Always consult a professional
financial advisor before making personal financial decisions.
| Although the information displayed is believed to be accurate, no warranties or representations are made of any kind. |
| RE/MAX REALTRON REALTY INC. |
|
|

Paul Sanghera
Sales Representative
Dir:
416.877.3047
Bus:
905-272-5000
Fax:
905-270-0047
| Virtual Tour | Book Showing | Email a Friend |
Jump To:
At a Glance:
| Type: | Freehold - Att/Row/Townhouse |
| Area: | York |
| Municipality: | Markham |
| Neighbourhood: | Wismer |
| Style: | 3-Storey |
| Approximate Age: | 6-15 |
| Tax: | $4,429.38 |
| Beds: | 3 |
| Baths: | 4 |
| Fireplace: | N |
| Pool: | None |
Locatin Map:
Payment Calculator:

