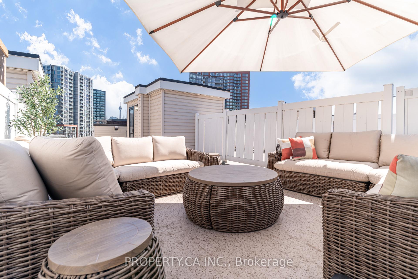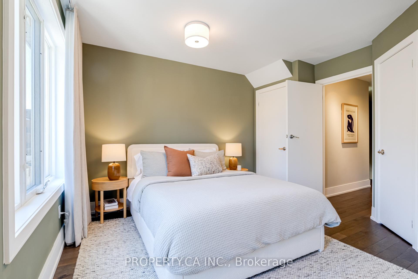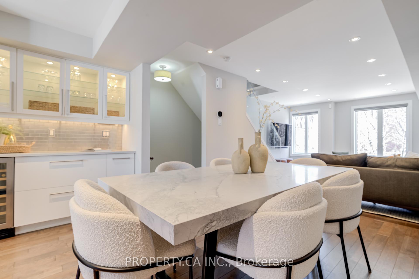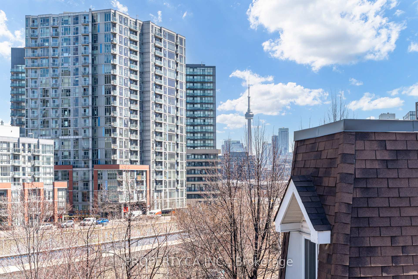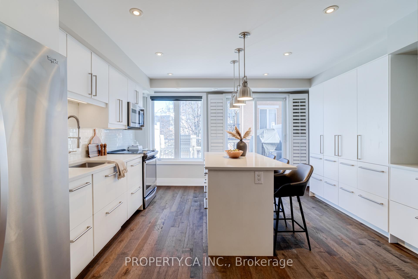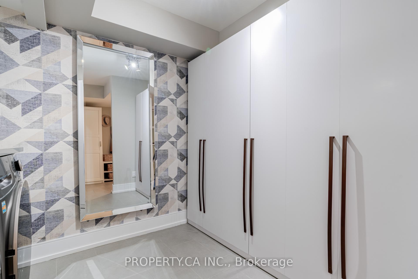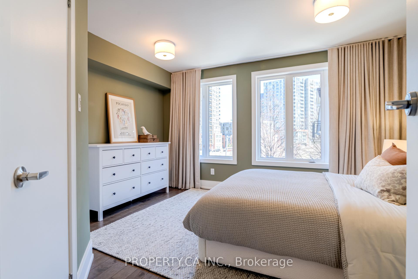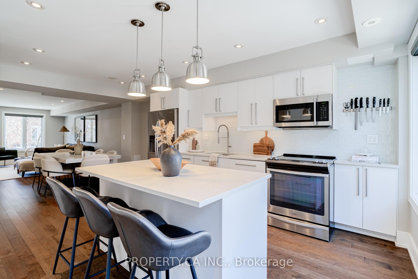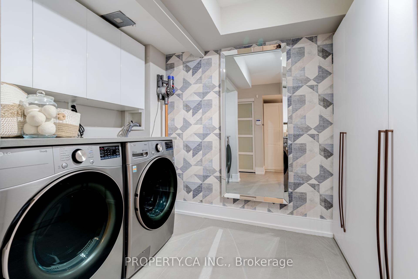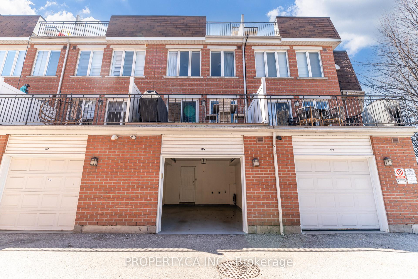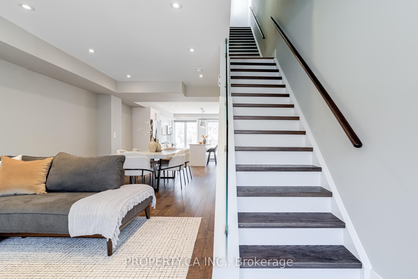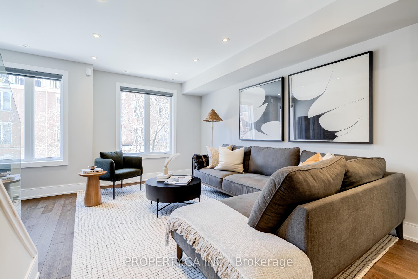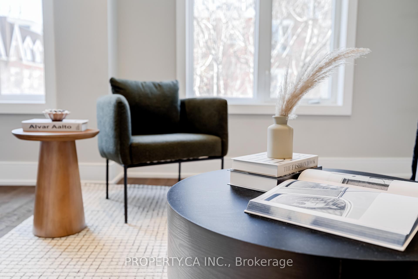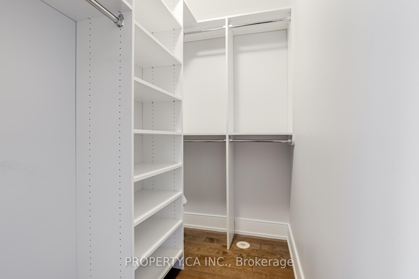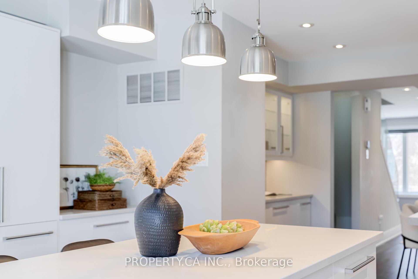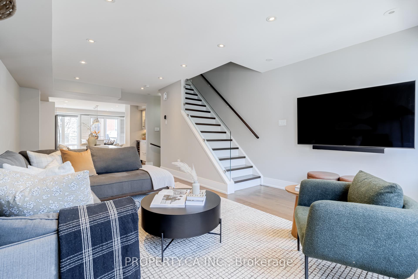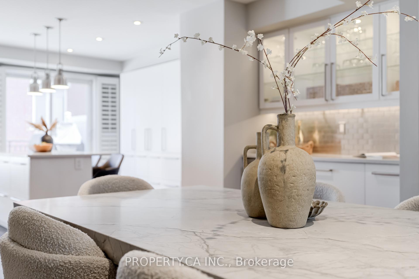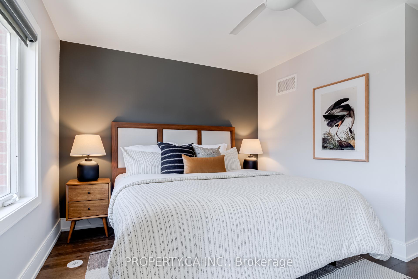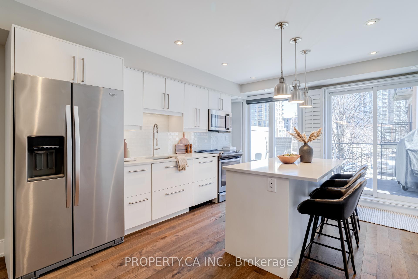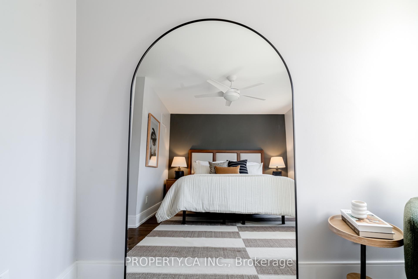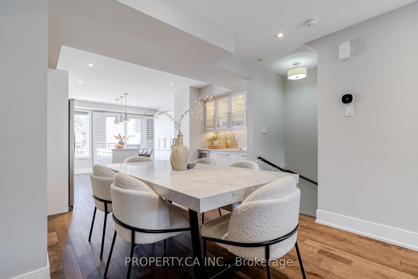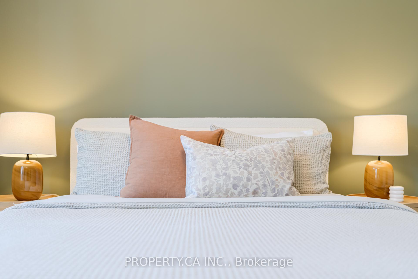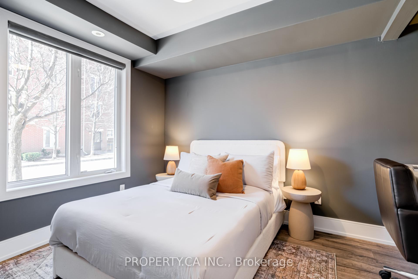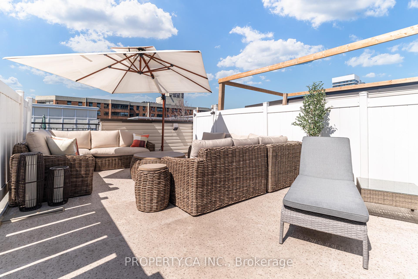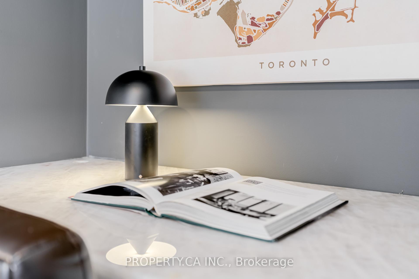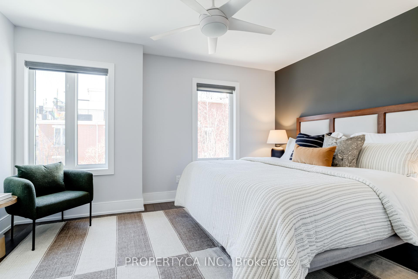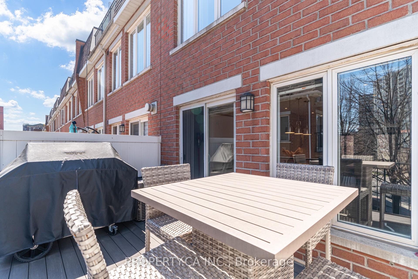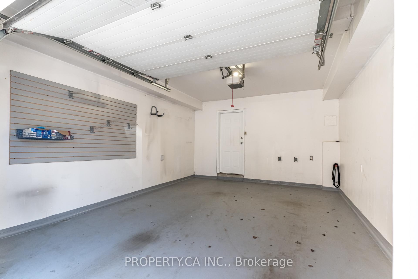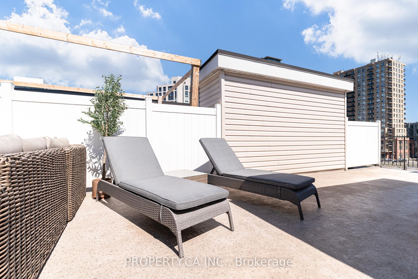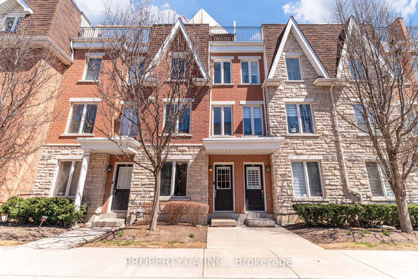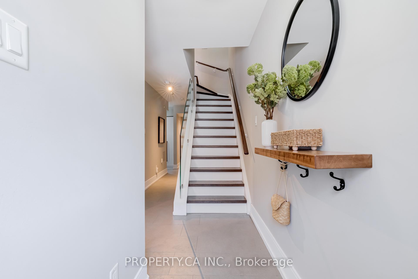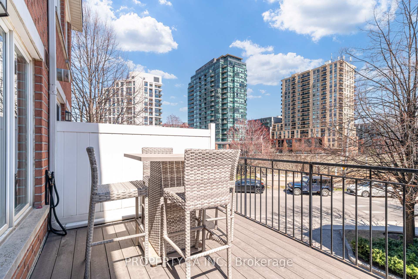$1,299,000
Available - For Sale
Listing ID: W12095067
25 Laidlaw Stre , Toronto, M6K 1X3, Toronto
| Welcome to Unit 519 at 25 Laidlaw Street A Rare Urban Gem! This extensively upgraded multi-level townhouse offers 1,700 sq ft of stylish and functional living space. Featuring 3 spacious bedrooms, each with its own ensuite, this home is designed for ultimate comfort and privacy. Enjoy TWO private terraces, including a stunning rooftop retreat with panoramic city views and a second terrace off the kitchen, perfect for summer barbecues and morning coffee. The attached garage with interior access provides rare convenience, and the low maintenance fees make this an ideal, worry-free home in the heart of the city. The versatile ground-level bedroom features a built-in Onyx desk, ensuite bath, and laundry area ideal for a home office or guest suite. On the third floor, you'll find a luxurious primary suite with a walk-in closet plus a generous third bedroom and another full bathroom. Just steps to the King Streetcar and a short walk to Exhibition GO Station, commuting is a breeze. You're also moments from the vibrant shops, cafés, and restaurants of Queen West, Ossington, and Liberty Village. Need essentials? Longo's and Shoppers are literally at the end of the street. Plus, the waterfront, parks, and trails are all close by. This is urban living at its finest move in and enjoy. |
| Price | $1,299,000 |
| Taxes: | $5164.00 |
| Occupancy: | Owner |
| Address: | 25 Laidlaw Stre , Toronto, M6K 1X3, Toronto |
| Postal Code: | M6K 1X3 |
| Province/State: | Toronto |
| Directions/Cross Streets: | King and Dufferin |
| Level/Floor | Room | Length(ft) | Width(ft) | Descriptions | |
| Room 1 | Ground | Bedroom 3 | 9.71 | 12.07 | Window, B/I Desk |
| Room 2 | Ground | Den | 3.48 | 9.94 | Access To Garage |
| Room 3 | Second | Kitchen | 13.64 | 14.07 | Stainless Steel Appl, Centre Island, Renovated |
| Room 4 | Second | Dining Ro | 9.94 | 12.73 | Hardwood Floor, B/I Bar |
| Room 5 | Second | Living Ro | 13.64 | 13.91 | Hardwood Floor, Window |
| Room 6 | Third | Primary B | 13.68 | 10.17 | 3 Pc Ensuite, Hardwood Floor, Walk-In Closet(s) |
| Room 7 | Third | Bedroom 2 | 13.68 | 12.6 | Closet, Hardwood Floor |
| Room 8 | Upper | Other | 6.72 | 9.74 | W/O To Roof |
| Washroom Type | No. of Pieces | Level |
| Washroom Type 1 | 3 | Ground |
| Washroom Type 2 | 3 | Third |
| Washroom Type 3 | 4 | Third |
| Washroom Type 4 | 0 | |
| Washroom Type 5 | 0 |
| Total Area: | 0.00 |
| Approximatly Age: | 11-15 |
| Sprinklers: | Othe |
| Washrooms: | 3 |
| Heat Type: | Forced Air |
| Central Air Conditioning: | Central Air |
| Elevator Lift: | False |
$
%
Years
This calculator is for demonstration purposes only. Always consult a professional
financial advisor before making personal financial decisions.
| Although the information displayed is believed to be accurate, no warranties or representations are made of any kind. |
| PROPERTY.CA INC. |
|
|

Paul Sanghera
Sales Representative
Dir:
416.877.3047
Bus:
905-272-5000
Fax:
905-270-0047
| Virtual Tour | Book Showing | Email a Friend |
Jump To:
At a Glance:
| Type: | Com - Condo Townhouse |
| Area: | Toronto |
| Municipality: | Toronto W01 |
| Neighbourhood: | South Parkdale |
| Style: | Stacked Townhous |
| Approximate Age: | 11-15 |
| Tax: | $5,164 |
| Maintenance Fee: | $522.85 |
| Beds: | 3 |
| Baths: | 3 |
| Fireplace: | N |
Locatin Map:
Payment Calculator:

