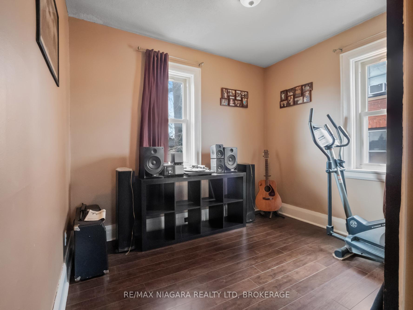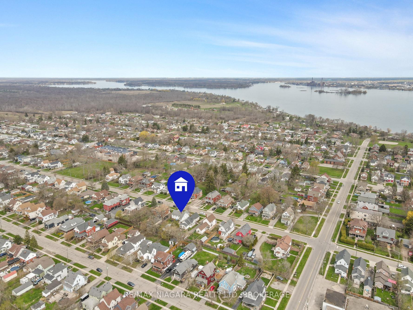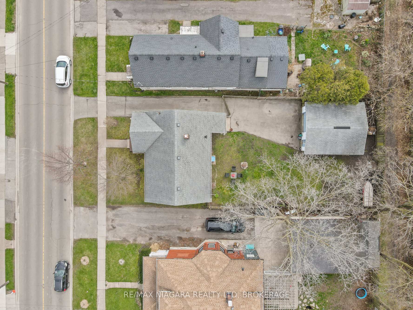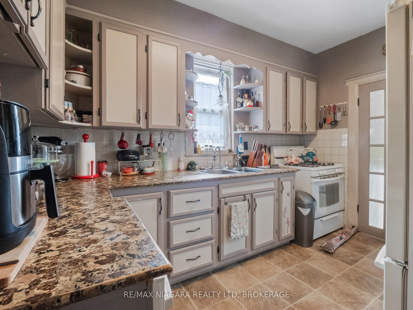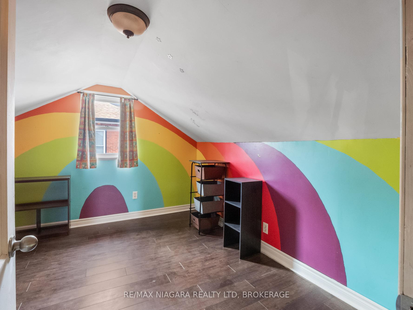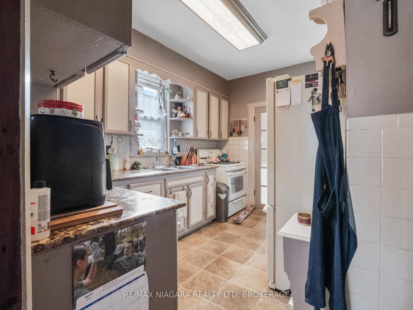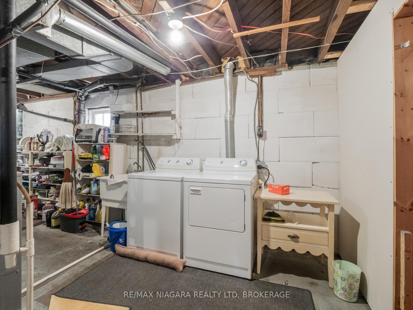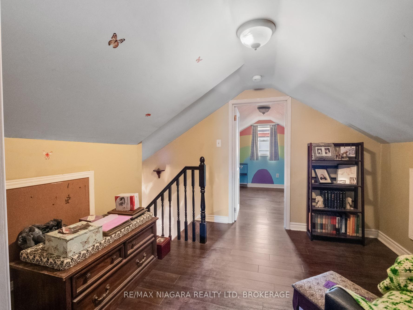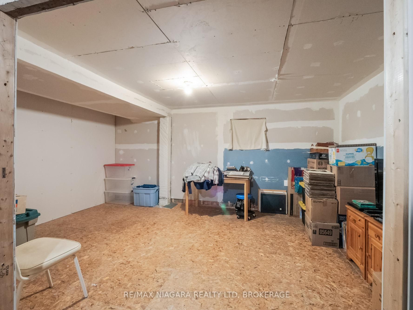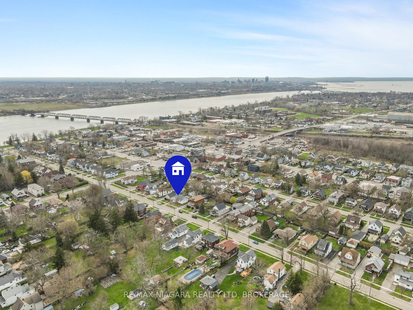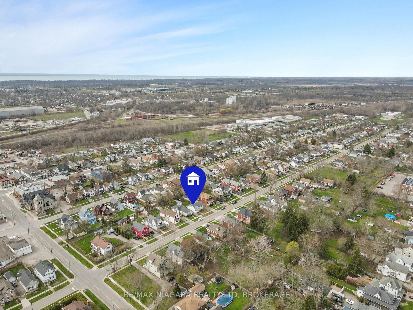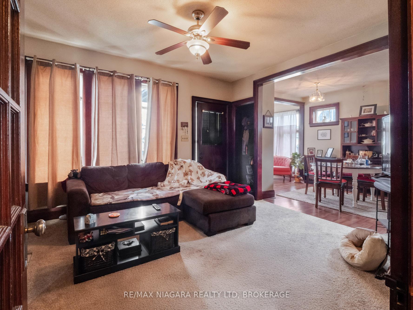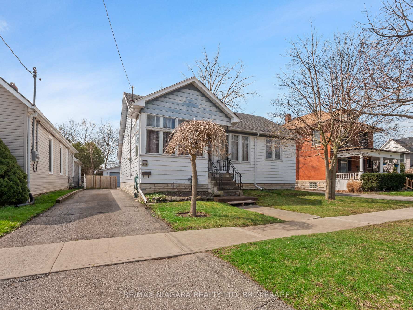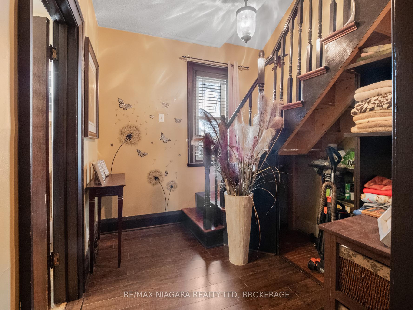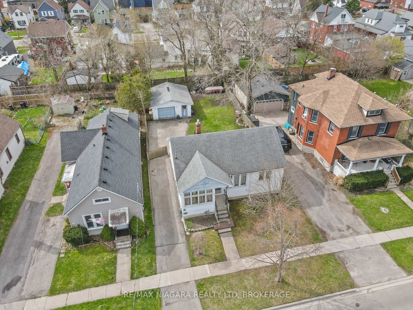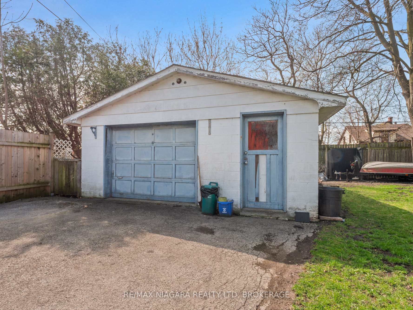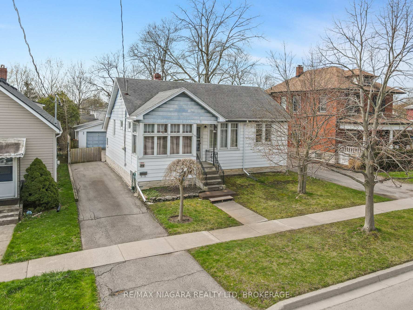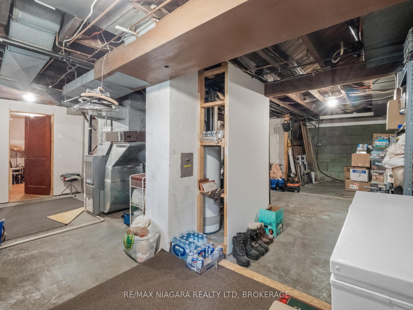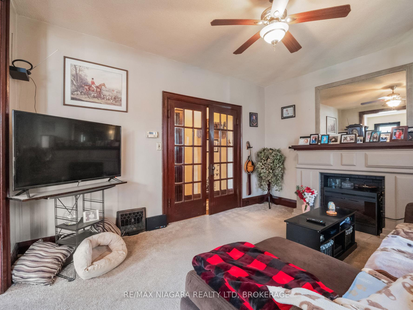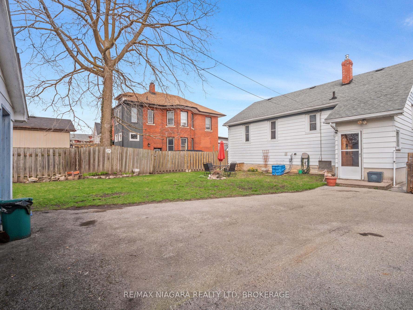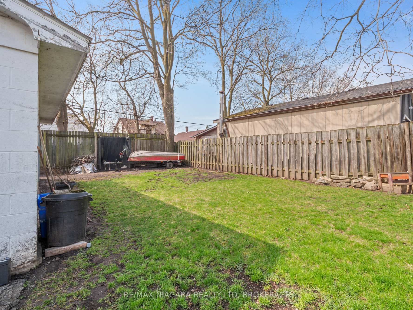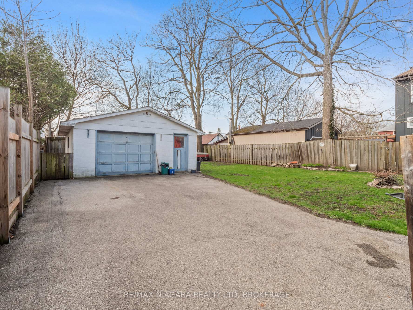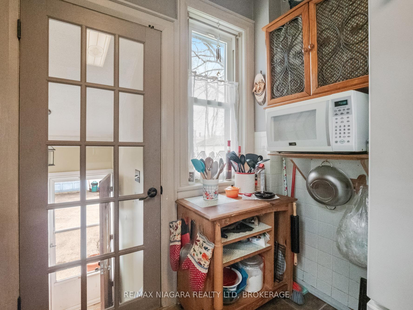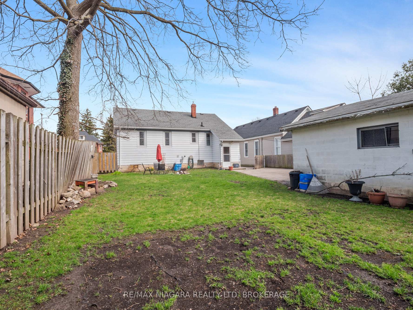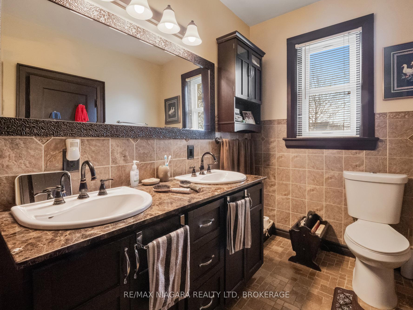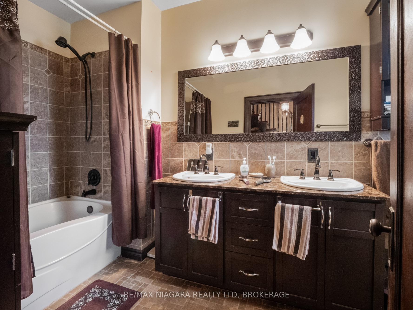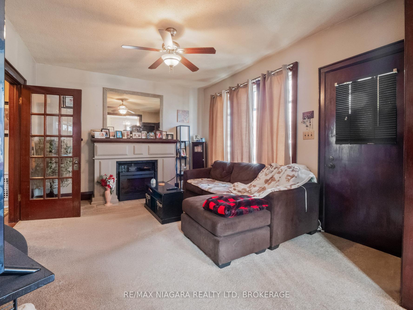$520,000
Available - For Sale
Listing ID: X12103583
215 PHIPPS Stre , Fort Erie, L2A 2V4, Niagara
| Discover this inviting 4-bedroom gem in Fort Erie's sought-after North End, where location meets lifestyle! Perfectly situated near schools, shops, and the scenic Niagara River, this home is ideal for families and nature enthusiasts alike. The property features stunning hardwood floors throughout, central air conditioning for year-round comfort, and a fully fenced backyard that's perfect for relaxing or entertaining. The paved driveway leads to a powered 1.5-car garage, offering plenty of storage or workspace. Inside, you'll find a formal dining room, a cozy living area, and a full unfinished basement with endless potential. This charming home sits in a welcoming neighborhood filled with tree-lined sidewalks and friendly neighbors who take pride in their properties. Don't miss your chance to make this house your forever home and schedule a viewing today! |
| Price | $520,000 |
| Taxes: | $2484.00 |
| Occupancy: | Owner |
| Address: | 215 PHIPPS Stre , Fort Erie, L2A 2V4, Niagara |
| Acreage: | < .50 |
| Directions/Cross Streets: | CENTRAL AVE & ROBINSON ST |
| Rooms: | 9 |
| Bedrooms: | 4 |
| Bedrooms +: | 0 |
| Family Room: | F |
| Basement: | Unfinished, Full |
| Level/Floor | Room | Length(ft) | Width(ft) | Descriptions | |
| Room 1 | Main | Bedroom | 11.48 | 9.91 | |
| Room 2 | Main | Bedroom | 8.5 | 9.91 | |
| Room 3 | Upper | Bedroom | 10.14 | 9.48 | |
| Room 4 | Upper | Bedroom | 14.14 | 9.15 | |
| Room 5 | Main | Bathroom | 5.81 | 9.32 | |
| Room 6 | Main | Living Ro | 14.24 | 11.48 | |
| Room 7 | Main | Dining Ro | 16.89 | 9.41 | |
| Room 8 | Main | Kitchen | 11.74 | 8.82 | |
| Room 9 | Upper | Sitting | 9.22 | 9.54 |
| Washroom Type | No. of Pieces | Level |
| Washroom Type 1 | 4 | Main |
| Washroom Type 2 | 0 | |
| Washroom Type 3 | 0 | |
| Washroom Type 4 | 0 | |
| Washroom Type 5 | 0 |
| Total Area: | 0.00 |
| Approximatly Age: | 51-99 |
| Property Type: | Detached |
| Style: | Bungalow |
| Exterior: | Aluminum Siding |
| Garage Type: | Detached |
| (Parking/)Drive: | Other |
| Drive Parking Spaces: | 2 |
| Park #1 | |
| Parking Type: | Other |
| Park #2 | |
| Parking Type: | Other |
| Pool: | None |
| Approximatly Age: | 51-99 |
| Approximatly Square Footage: | 700-1100 |
| Property Features: | Fenced Yard |
| CAC Included: | N |
| Water Included: | N |
| Cabel TV Included: | N |
| Common Elements Included: | N |
| Heat Included: | N |
| Parking Included: | N |
| Condo Tax Included: | N |
| Building Insurance Included: | N |
| Fireplace/Stove: | N |
| Heat Type: | Forced Air |
| Central Air Conditioning: | Central Air |
| Central Vac: | N |
| Laundry Level: | Syste |
| Ensuite Laundry: | F |
| Elevator Lift: | False |
| Sewers: | Sewer |
$
%
Years
This calculator is for demonstration purposes only. Always consult a professional
financial advisor before making personal financial decisions.
| Although the information displayed is believed to be accurate, no warranties or representations are made of any kind. |
| RE/MAX NIAGARA REALTY LTD, BROKERAGE |
|
|

Paul Sanghera
Sales Representative
Dir:
416.877.3047
Bus:
905-272-5000
Fax:
905-270-0047
| Book Showing | Email a Friend |
Jump To:
At a Glance:
| Type: | Freehold - Detached |
| Area: | Niagara |
| Municipality: | Fort Erie |
| Neighbourhood: | 332 - Central |
| Style: | Bungalow |
| Approximate Age: | 51-99 |
| Tax: | $2,484 |
| Beds: | 4 |
| Baths: | 1 |
| Fireplace: | N |
| Pool: | None |
Locatin Map:
Payment Calculator:

