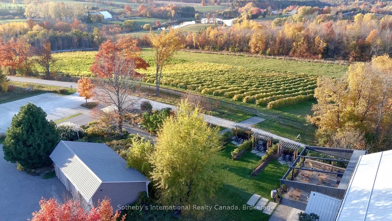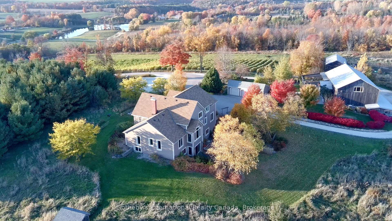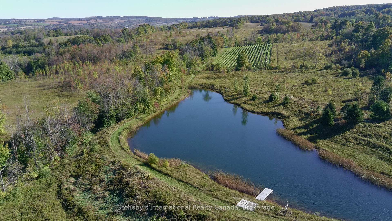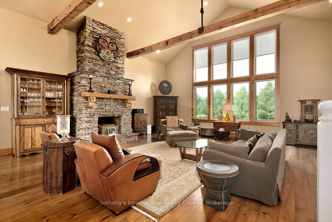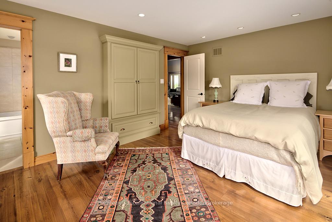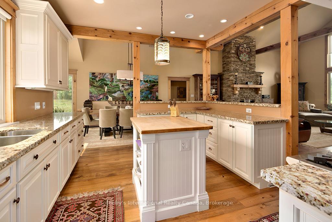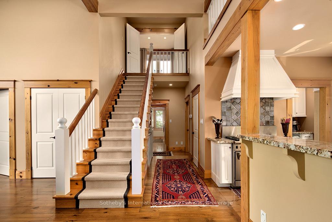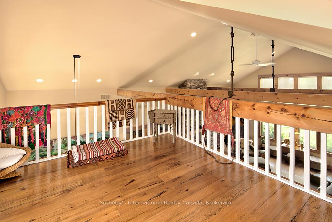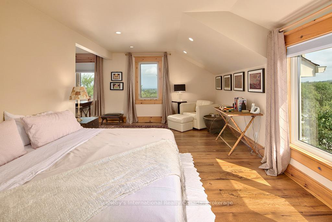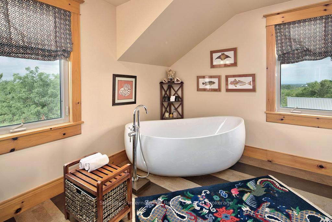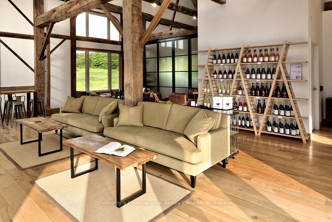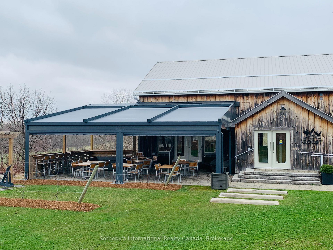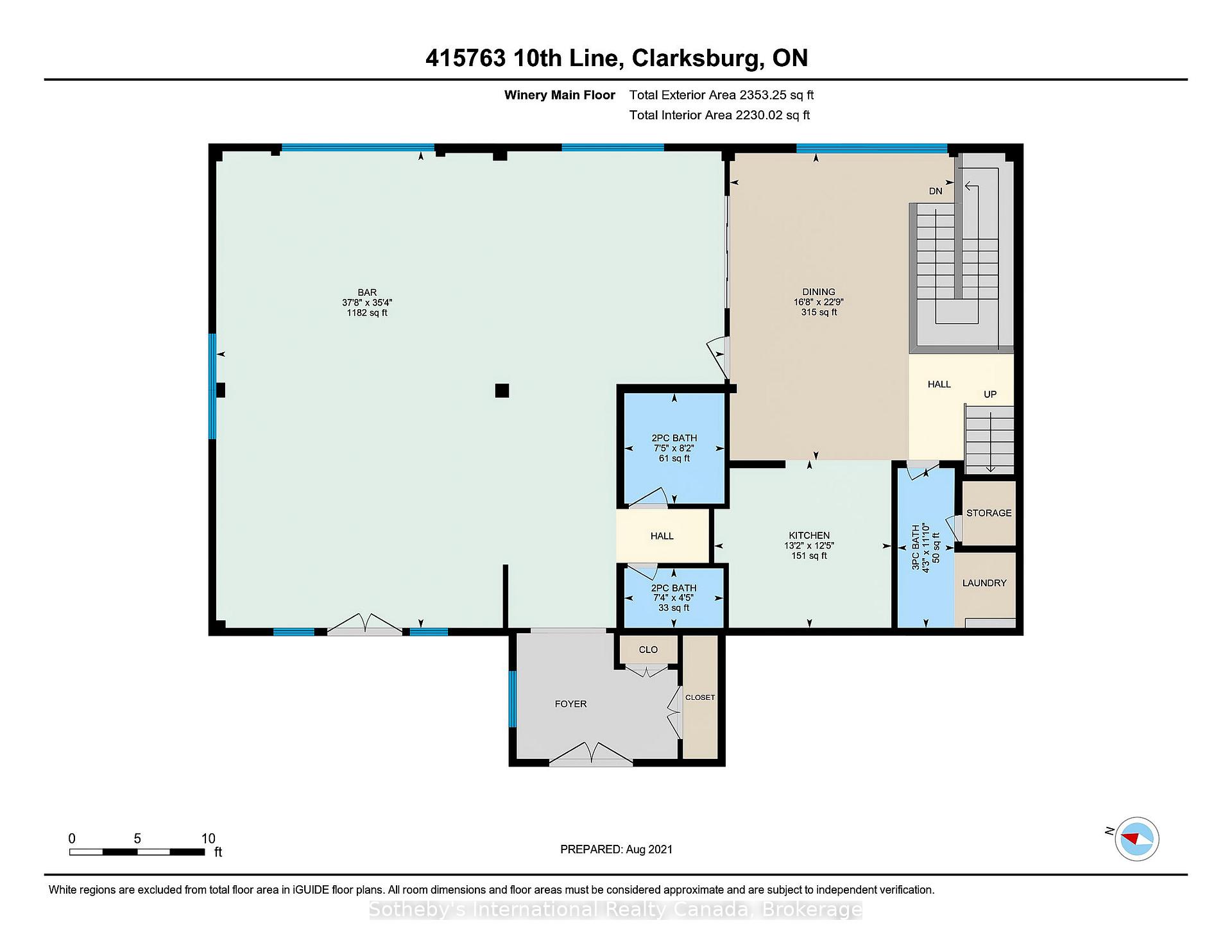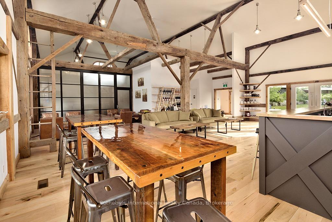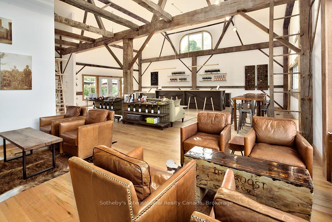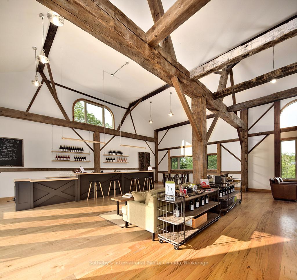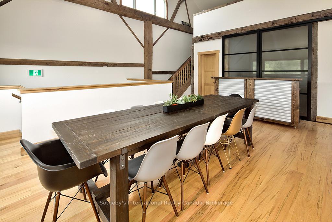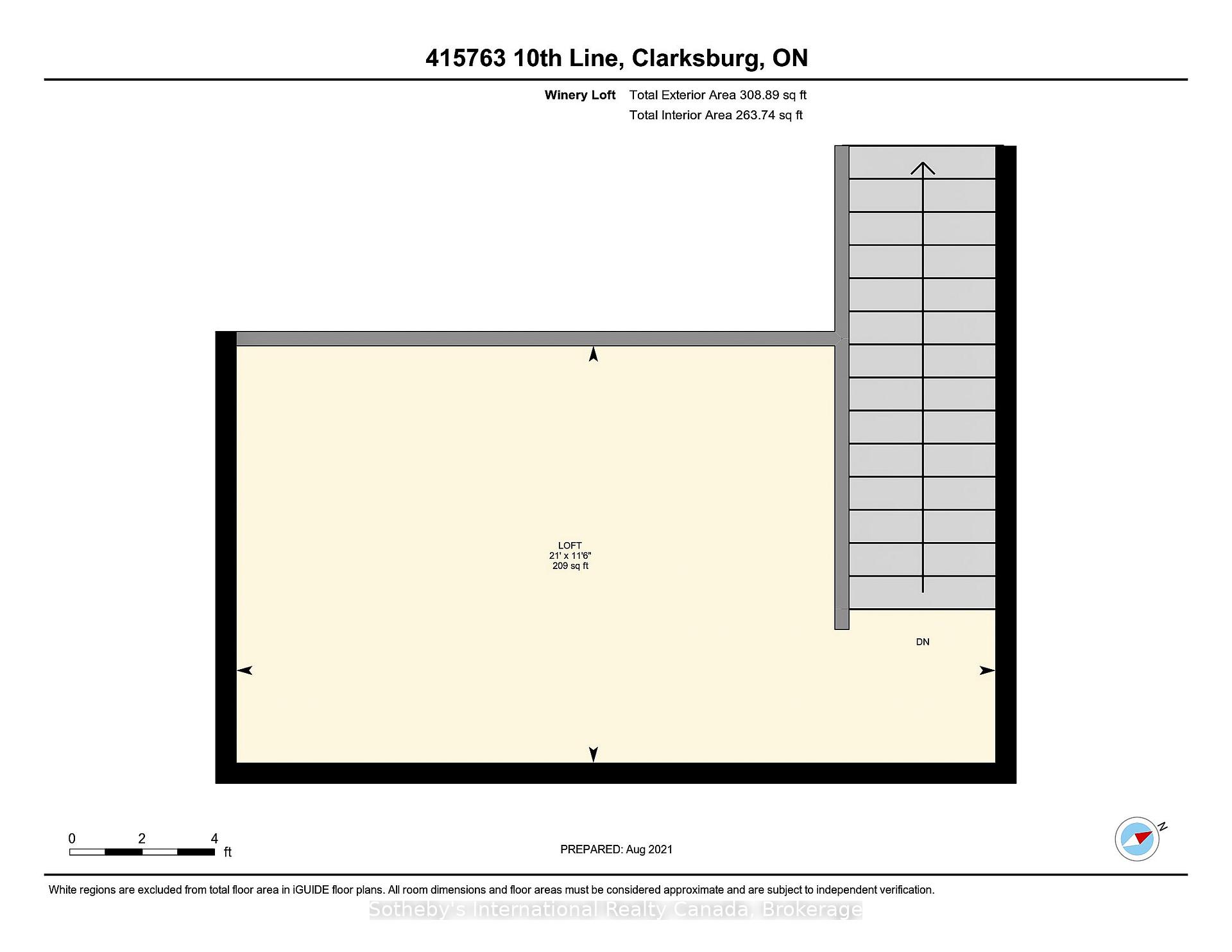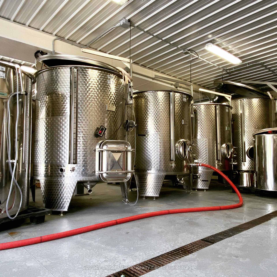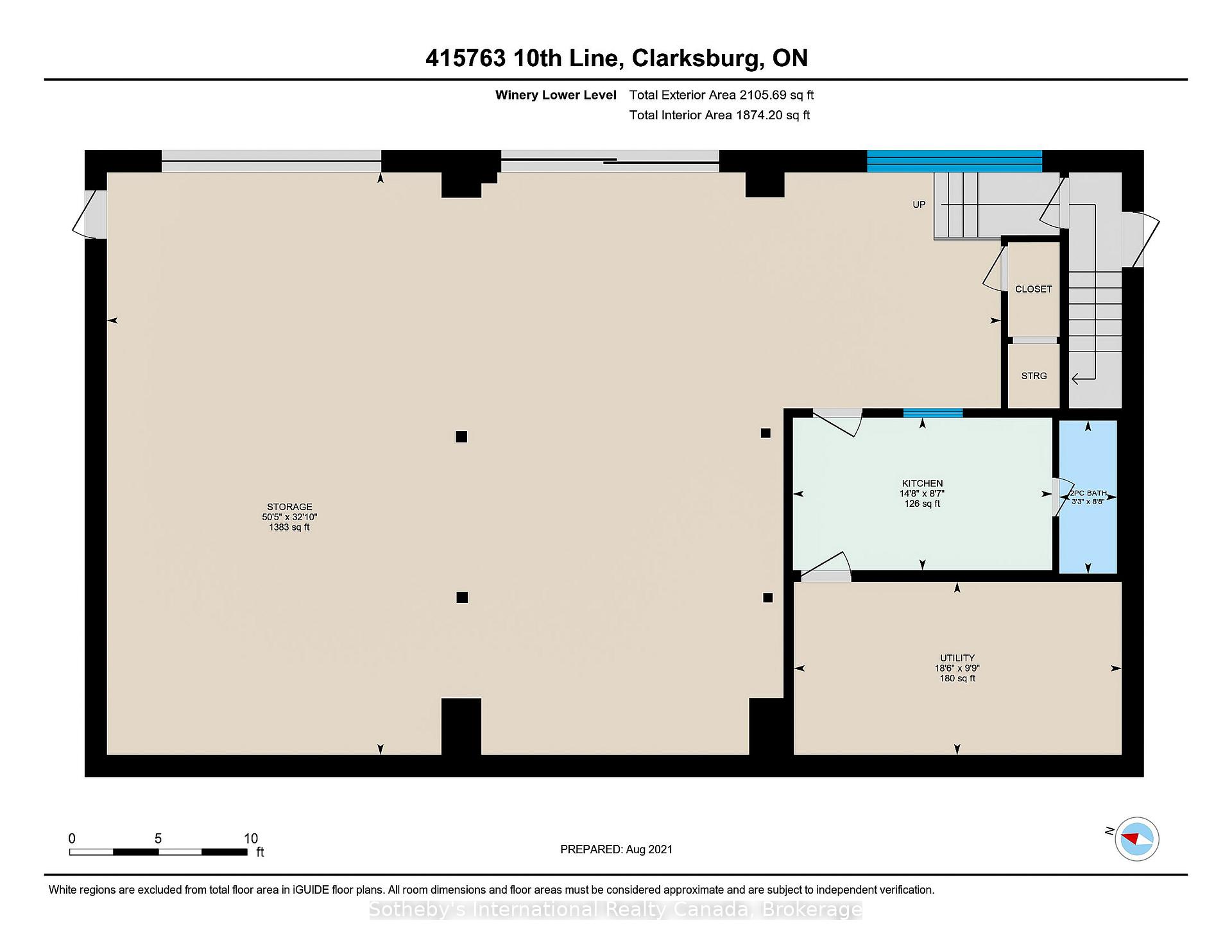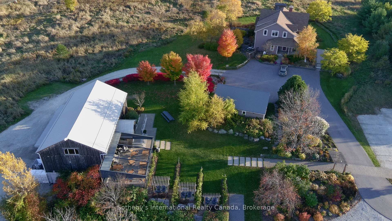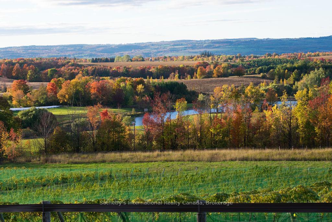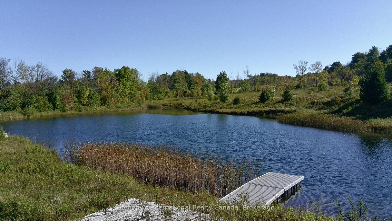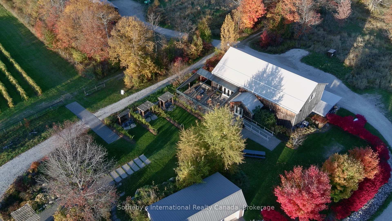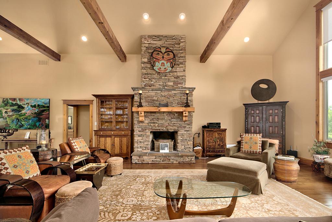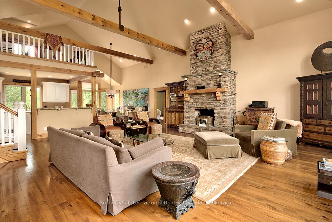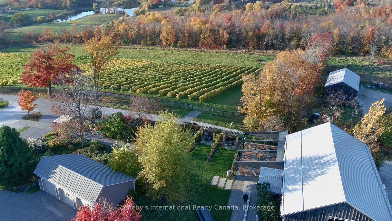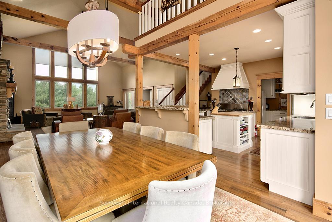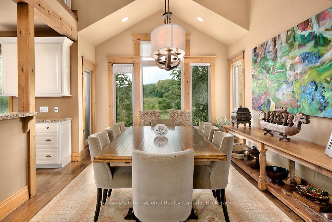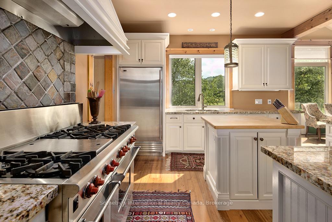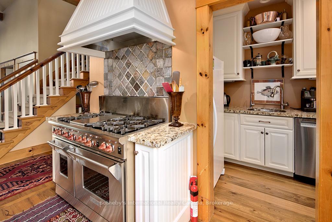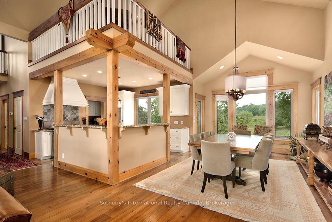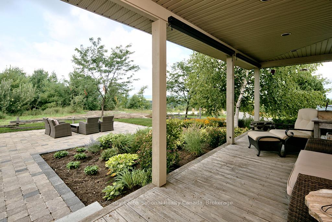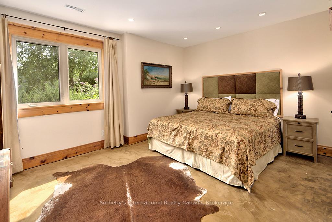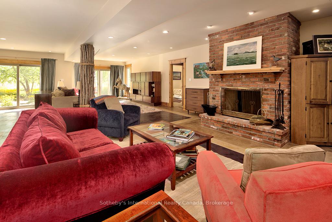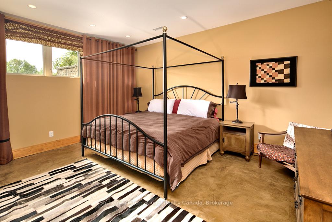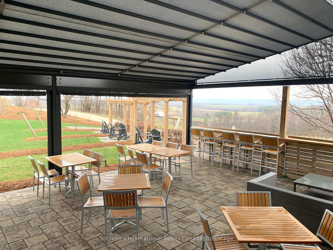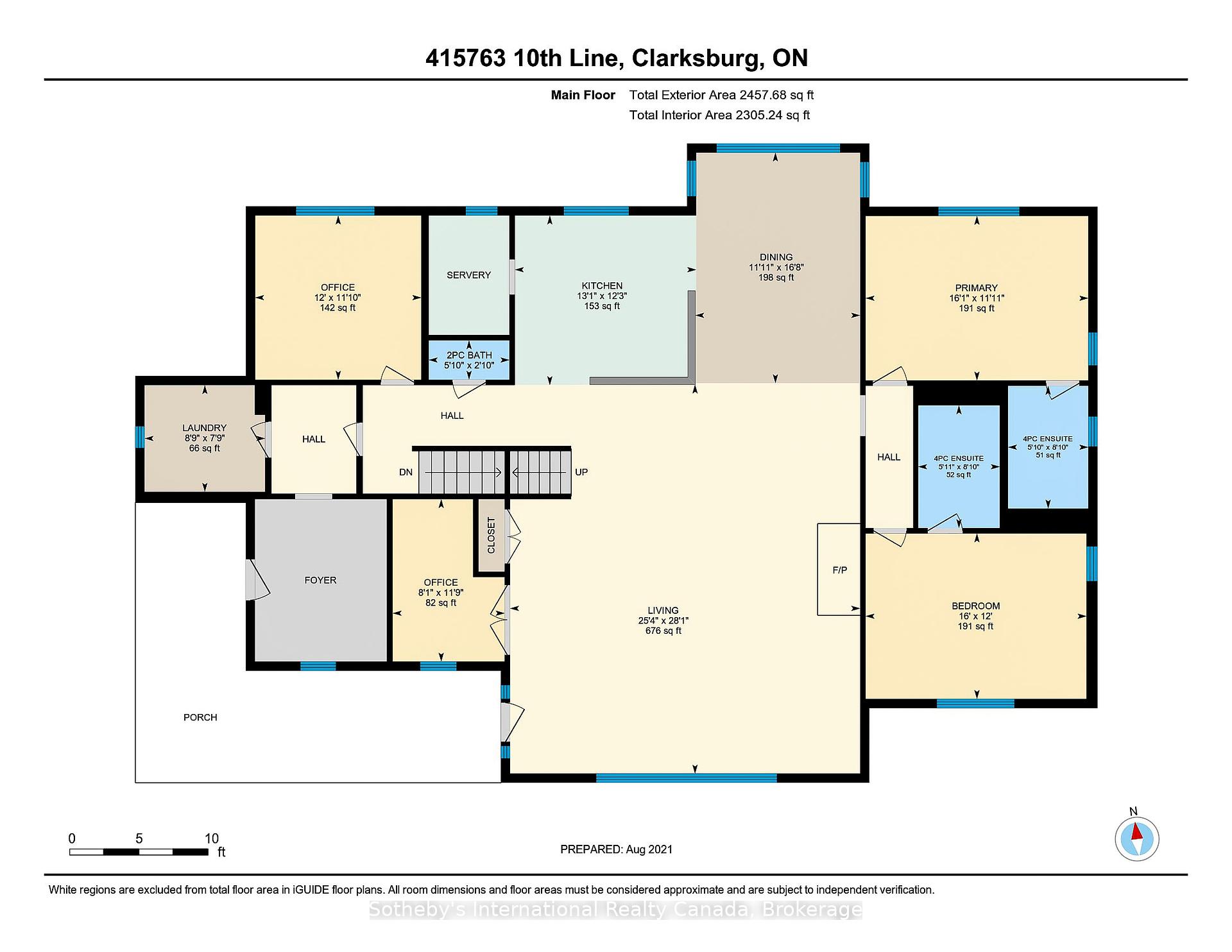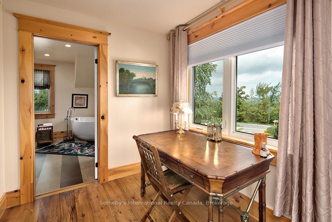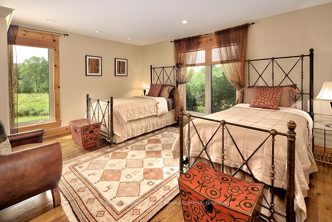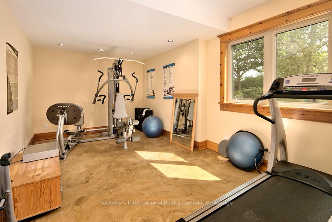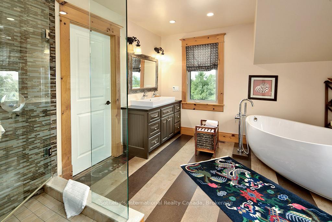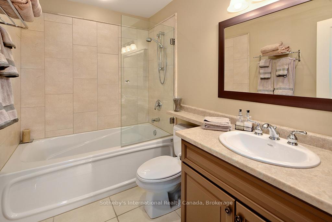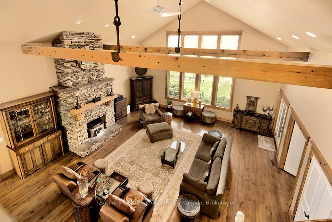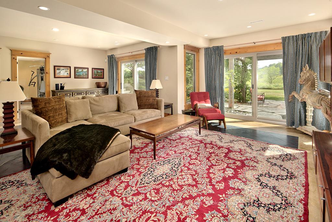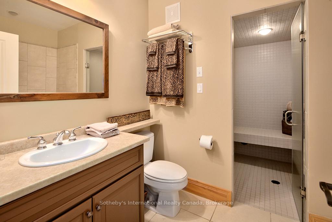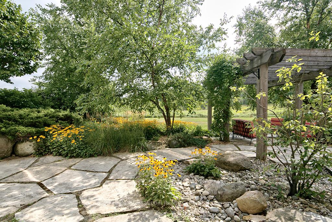$3,995,000
Available - For Sale
Listing ID: X12088341
415763 10TH Line , Blue Mountains, N0H 1J0, Grey County
| Discover a breathtaking 104-acre estate in the heart of the Beaver Valley, offered as a private residence. Set on a ridge with panoramic views, this soaring property includes a custom-built 5,000 sq ft (finished) Rainmaker (Henry Gilas) home, a striking finished barn, professionally landscaped grounds, a spring-fed swimming pond, 5-acre vineyard, mature woods and room for agricultural expansion. For buyers seeking a lifestyle opportunity the acclaimed winery business is separately available for purchase but the business will be closed if not purchased. The 2004-built home is designed for comfort and entertaining, featuring a dramatic open-concept kitchen, dining, and living area with cathedral ceilings, floor-to-ceiling stone woodburning fireplace, and double-height windows. The upper level is dedicated to a luxurious primary suite. Two additional bedrooms with ensuites on the lower levels offer privacy and flexibility for family, guests, or potential B&B use (subject to approvals). A fully finished walk-out basement includes a second fireplace, wine cellar, and steam room. The home features geothermal heating, in-floor heat in the basement, and new siding, stone veneer, and shingles (2021). Adjacent is a 3-car garage.A beautifully renovated barn offers a wealth of possibilities, with a 2,200 sqft main floor including maple flooring, tasting room, bar, mezzanine office, light commercial kitchen, and four washrooms. The 1,800 sq ft lower level has epoxy floors, in-floor drains, lab, and covered crush pad, ideal for continued wine production or conversion to another use. It is serviced by a dedicated well, tertiary septic system, and propane heat/AC on each level. A separate 1,700 sqft outbuilding houses farm equipment and offers climate-controlled storage. This exceptional property blends privacy, beauty, and flexibility perfect as a luxury rural home, hobby farm, or lifestyle investment. |
| Price | $3,995,000 |
| Taxes: | $17009.86 |
| Assessment Year: | 2025 |
| Occupancy: | Owner |
| Address: | 415763 10TH Line , Blue Mountains, N0H 1J0, Grey County |
| Acreage: | 100 + |
| Directions/Cross Streets: | Between 12th SR & SR 9 |
| Rooms: | 14 |
| Rooms +: | 7 |
| Bedrooms: | 3 |
| Bedrooms +: | 2 |
| Family Room: | T |
| Basement: | Finished wit |
| Level/Floor | Room | Length(ft) | Width(ft) | Descriptions | |
| Room 1 | Main | Living Ro | 25.32 | 28.08 | Vaulted Ceiling(s), Hardwood Floor, Fireplace |
| Room 2 | Main | Dining Ro | 11.91 | 16.66 | Hardwood Floor, Open Concept |
| Room 3 | Main | Kitchen | 13.09 | 12.23 | Double Sink, Hardwood Floor, Pantry |
| Room 4 | Main | Bedroom | 16.07 | 11.09 | Hardwood Floor, 4 Pc Bath |
| Room 5 | Main | Bedroom | 16.01 | 12 | Hardwood Floor, 4 Pc Ensuite |
| Room 6 | Main | Office | 8.07 | 11.74 | Hardwood Floor |
| Room 7 | Main | Other | 12 | 11.84 | Hardwood Floor |
| Room 8 | Main | Laundry | 8.76 | 7.74 | Hardwood Floor |
| Room 9 | Second | Primary B | 20.07 | 18.01 | Hardwood Floor, 5 Pc Ensuite, Walk-In Closet(s) |
| Room 10 | Second | Den | 11.74 | 12.92 | Hardwood Floor |
| Room 11 | Lower | Recreatio | 25.42 | 44.08 | Heated Floor, Fireplace, Walk-Out |
| Room 12 | Lower | Bedroom | 15.15 | 11.84 | Heated Floor |
| Room 13 | Lower | Bedroom | 15.15 | 11.91 | Heated Floor |
| Room 14 | Lower | Other | 17.25 | 10.66 | Heated Floor |
| Washroom Type | No. of Pieces | Level |
| Washroom Type 1 | 4 | Main |
| Washroom Type 2 | 4 | Lower |
| Washroom Type 3 | 2 | Main |
| Washroom Type 4 | 5 | Second |
| Washroom Type 5 | 0 |
| Total Area: | 0.00 |
| Approximatly Age: | 16-30 |
| Property Type: | Detached |
| Style: | 2-Storey |
| Exterior: | Wood , Other |
| Garage Type: | Detached |
| (Parking/)Drive: | Private |
| Drive Parking Spaces: | 20 |
| Park #1 | |
| Parking Type: | Private |
| Park #2 | |
| Parking Type: | Private |
| Pool: | None |
| Other Structures: | Bank Barn, Dri |
| Approximatly Age: | 16-30 |
| Approximatly Square Footage: | 2500-3000 |
| Property Features: | Greenbelt/Co, Lake/Pond |
| CAC Included: | N |
| Water Included: | N |
| Cabel TV Included: | N |
| Common Elements Included: | N |
| Heat Included: | N |
| Parking Included: | N |
| Condo Tax Included: | N |
| Building Insurance Included: | N |
| Fireplace/Stove: | Y |
| Heat Type: | Forced Air |
| Central Air Conditioning: | Central Air |
| Central Vac: | Y |
| Laundry Level: | Syste |
| Ensuite Laundry: | F |
| Elevator Lift: | False |
| Sewers: | Septic |
| Water: | Drilled W |
| Water Supply Types: | Drilled Well |
| Utilities-Hydro: | Y |
$
%
Years
This calculator is for demonstration purposes only. Always consult a professional
financial advisor before making personal financial decisions.
| Although the information displayed is believed to be accurate, no warranties or representations are made of any kind. |
| Sotheby's International Realty Canada |
|
|

Paul Sanghera
Sales Representative
Dir:
416.877.3047
Bus:
905-272-5000
Fax:
905-270-0047
| Virtual Tour | Book Showing | Email a Friend |
Jump To:
At a Glance:
| Type: | Freehold - Detached |
| Area: | Grey County |
| Municipality: | Blue Mountains |
| Neighbourhood: | Blue Mountains |
| Style: | 2-Storey |
| Approximate Age: | 16-30 |
| Tax: | $17,009.86 |
| Beds: | 3+2 |
| Baths: | 5 |
| Fireplace: | Y |
| Pool: | None |
Locatin Map:
Payment Calculator:

