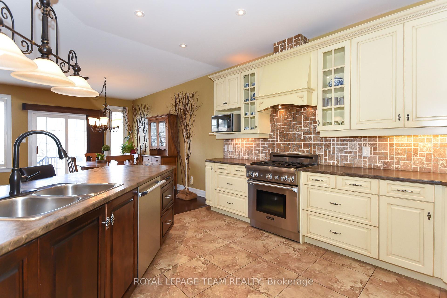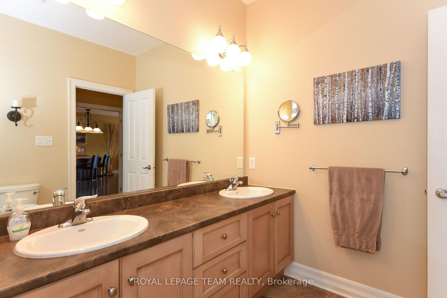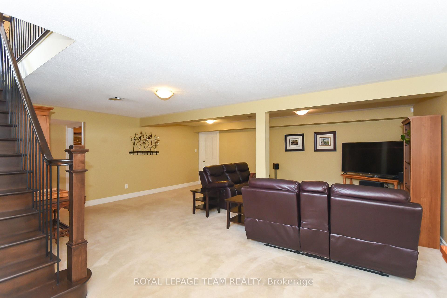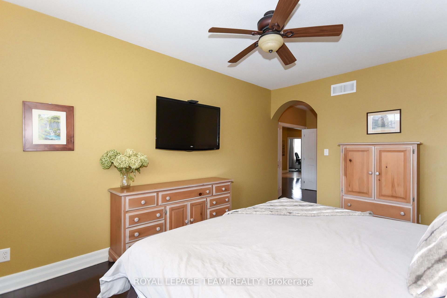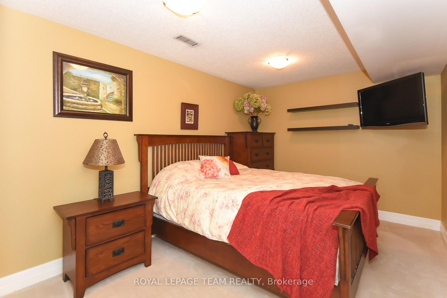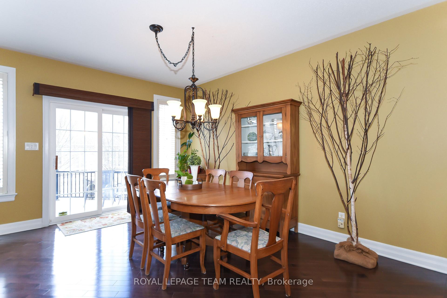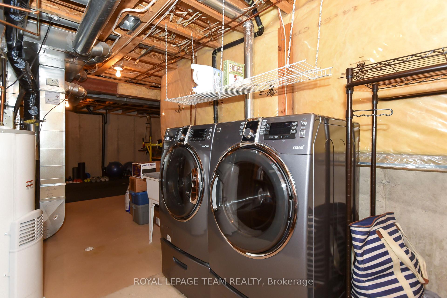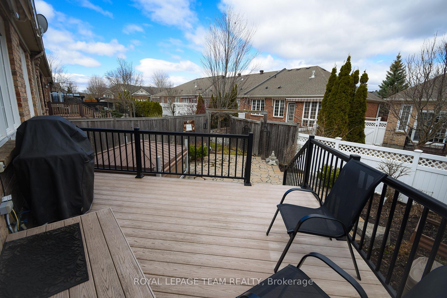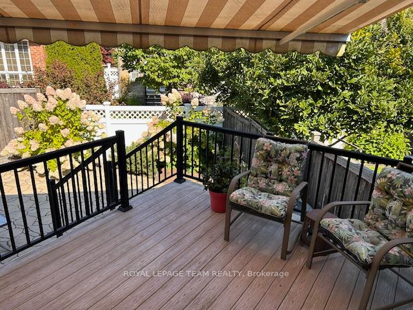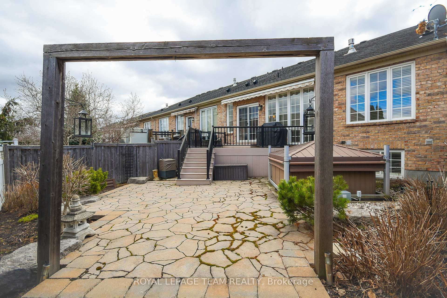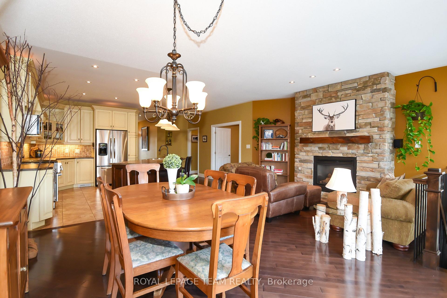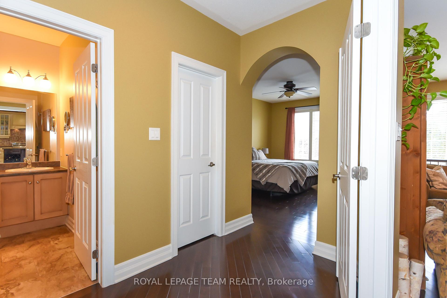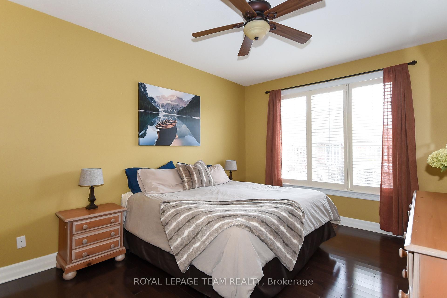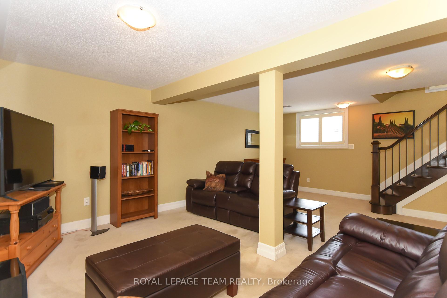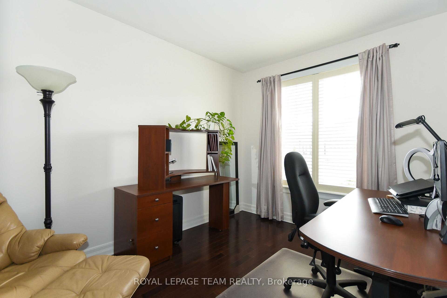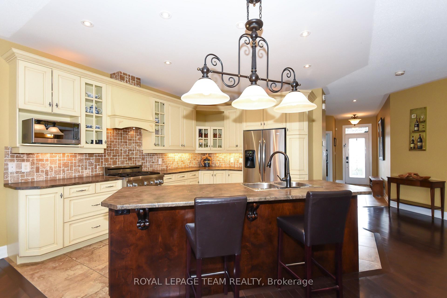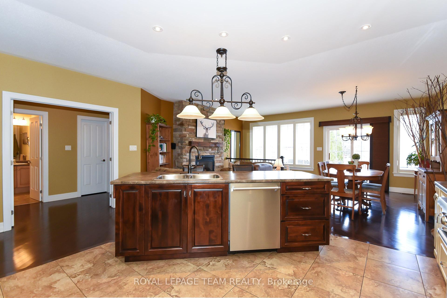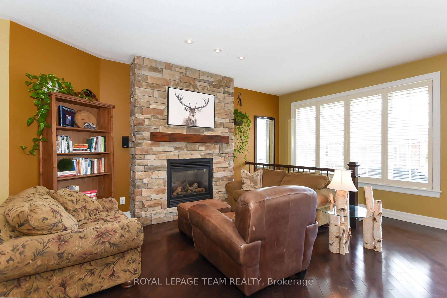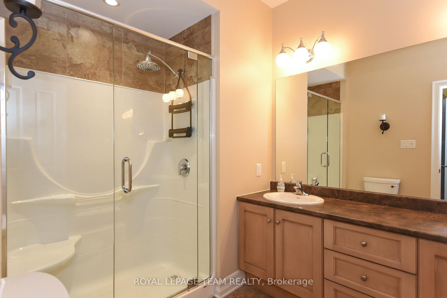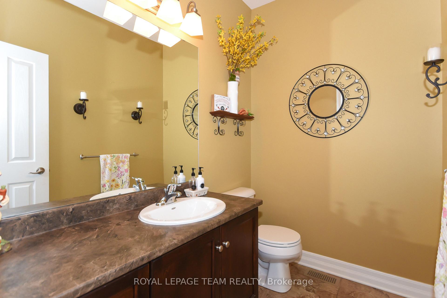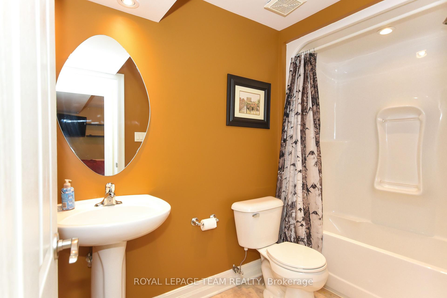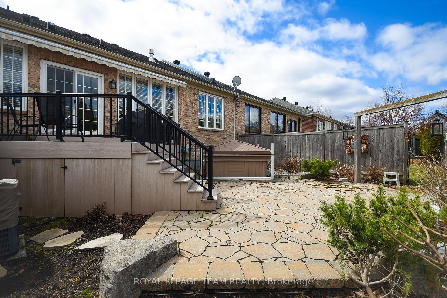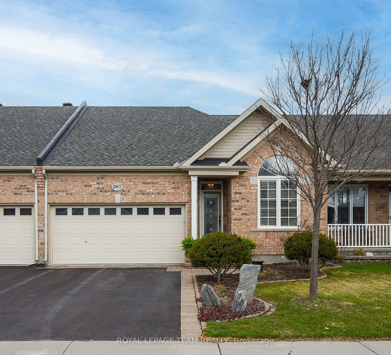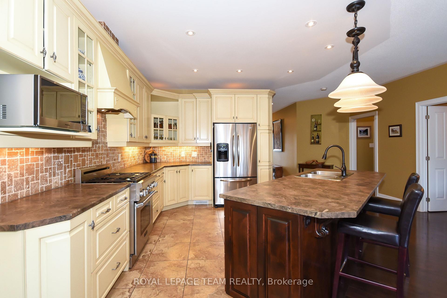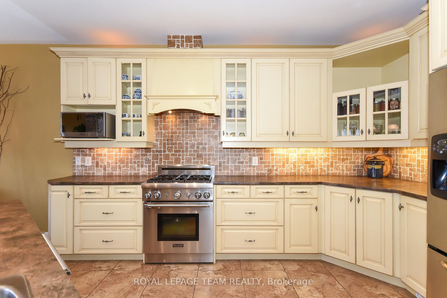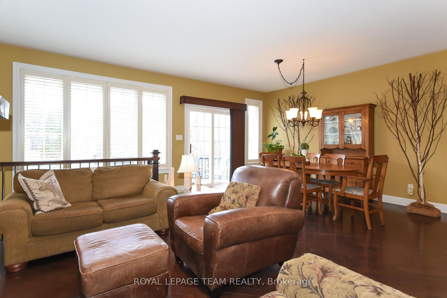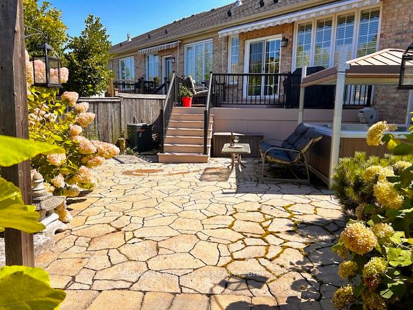$779,000
Available - For Sale
Listing ID: X12103436
267 Cairnsmore Circ , Barrhaven, K2J 0G5, Ottawa
| Welcome Home to this fantastic 2 bed/3bath adult style bungalow! This popular St. Andrews model is located in Stonebridge on a quiet Circle with no street fees. Open concept main floor with dark hardwood and California Shutters throughout. Gorgeous kitchen with stainless steel appliances, tons of cabinet & counter space and a huge island that can seat up to 3. The living area has a stone-clad gas fireplace and the dining area is big enough to host family gatherings. Primary bedroom has walk-in closet and an inviting ensuite. Bright 2nd bedroom is also on this level. Heading downstairs there is a den/office(currently being used as a 3rd bedroom), full bathroom, a large family room, a laundry area and a huge unfinished area to store all your stuff. Maintenance free backyard with deck, awnings, patio, natural gas hook-up and hot tub. Lots of perennial beds in the back and in the front yard too. Come see your home sweet home today! Open House Sunday April 27th from 2-4. |
| Price | $779,000 |
| Taxes: | $5201.00 |
| Occupancy: | Owner |
| Address: | 267 Cairnsmore Circ , Barrhaven, K2J 0G5, Ottawa |
| Directions/Cross Streets: | Kilbirnie/Cairnsmore |
| Rooms: | 7 |
| Bedrooms: | 2 |
| Bedrooms +: | 0 |
| Family Room: | F |
| Basement: | Finished |
| Level/Floor | Room | Length(ft) | Width(ft) | Descriptions | |
| Room 1 | Main | Kitchen | 13.97 | 12.89 | |
| Room 2 | Main | Living Ro | 13.97 | 11.32 | |
| Room 3 | Main | Dining Ro | 15.38 | 8.99 | |
| Room 4 | Main | Primary B | 15.32 | 11.48 | |
| Room 5 | Main | Bedroom 2 | 13.97 | 9.15 | |
| Room 6 | Lower | Family Ro | 24.96 | 22.11 | |
| Room 7 | Lower | Den | 13.64 | 9.48 | |
| Room 8 | Main | Foyer | 11.74 | 6.82 | |
| Room 9 | Lower | Laundry | |||
| Room 10 | Main | Bathroom | 3 Pc Ensuite, Bidet, Double Sink | ||
| Room 11 | Lower | Bathroom | 4 Pc Bath | ||
| Room 12 | Main | Bathroom | 2 Pc Bath |
| Washroom Type | No. of Pieces | Level |
| Washroom Type 1 | 2 | Main |
| Washroom Type 2 | 3 | Main |
| Washroom Type 3 | 4 | Lower |
| Washroom Type 4 | 0 | |
| Washroom Type 5 | 0 |
| Total Area: | 0.00 |
| Property Type: | Att/Row/Townhouse |
| Style: | Bungalow |
| Exterior: | Brick |
| Garage Type: | Attached |
| (Parking/)Drive: | Inside Ent |
| Drive Parking Spaces: | 4 |
| Park #1 | |
| Parking Type: | Inside Ent |
| Park #2 | |
| Parking Type: | Inside Ent |
| Pool: | None |
| Approximatly Square Footage: | 1100-1500 |
| Property Features: | Park, Public Transit |
| CAC Included: | N |
| Water Included: | N |
| Cabel TV Included: | N |
| Common Elements Included: | N |
| Heat Included: | N |
| Parking Included: | N |
| Condo Tax Included: | N |
| Building Insurance Included: | N |
| Fireplace/Stove: | Y |
| Heat Type: | Forced Air |
| Central Air Conditioning: | Central Air |
| Central Vac: | N |
| Laundry Level: | Syste |
| Ensuite Laundry: | F |
| Sewers: | Sewer |
$
%
Years
This calculator is for demonstration purposes only. Always consult a professional
financial advisor before making personal financial decisions.
| Although the information displayed is believed to be accurate, no warranties or representations are made of any kind. |
| ROYAL LEPAGE TEAM REALTY |
|
|

Paul Sanghera
Sales Representative
Dir:
416.877.3047
Bus:
905-272-5000
Fax:
905-270-0047
| Virtual Tour | Book Showing | Email a Friend |
Jump To:
At a Glance:
| Type: | Freehold - Att/Row/Townhouse |
| Area: | Ottawa |
| Municipality: | Barrhaven |
| Neighbourhood: | 7708 - Barrhaven - Stonebridge |
| Style: | Bungalow |
| Tax: | $5,201 |
| Beds: | 2 |
| Baths: | 3 |
| Fireplace: | Y |
| Pool: | None |
Locatin Map:
Payment Calculator:

