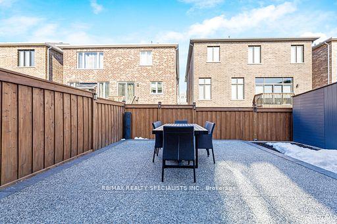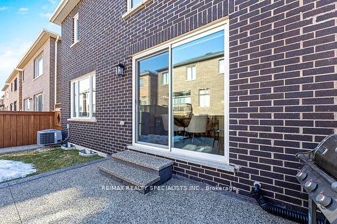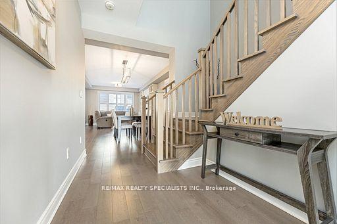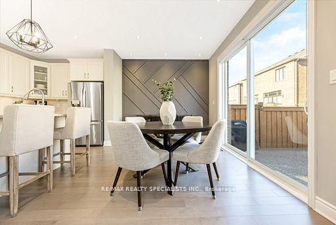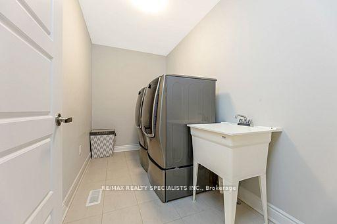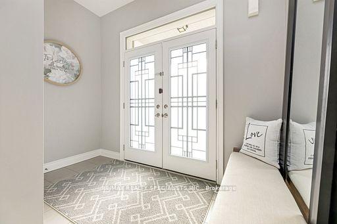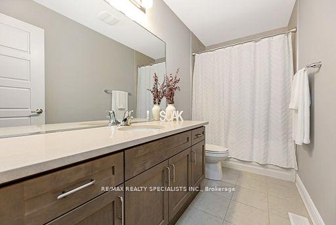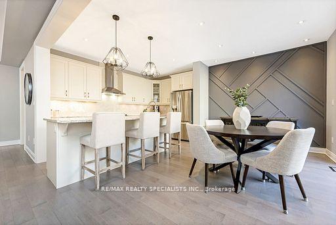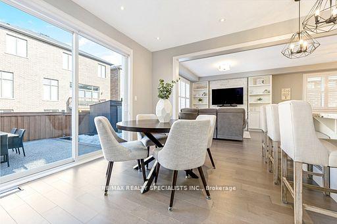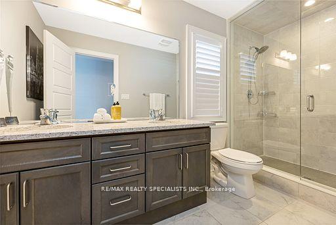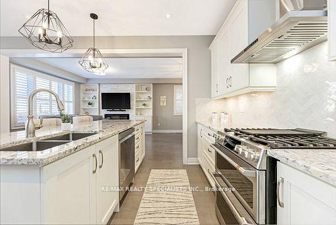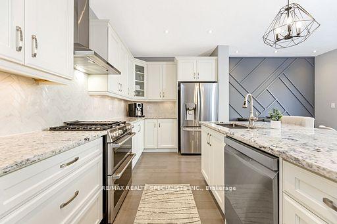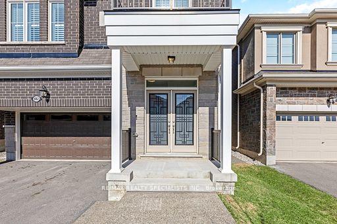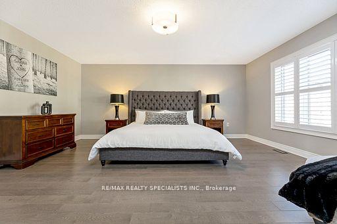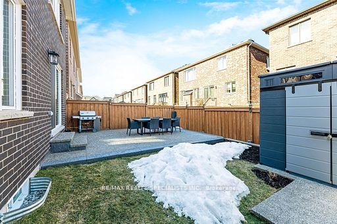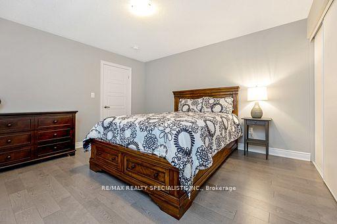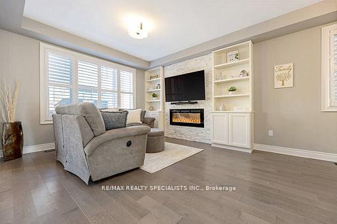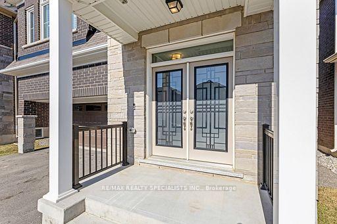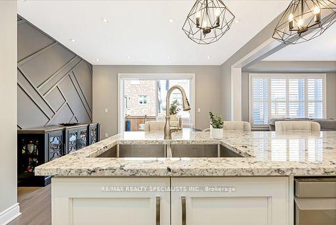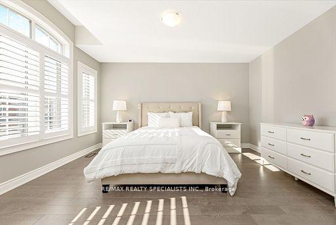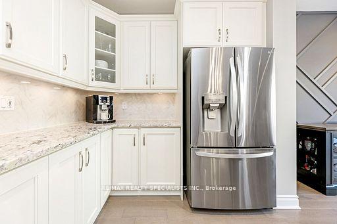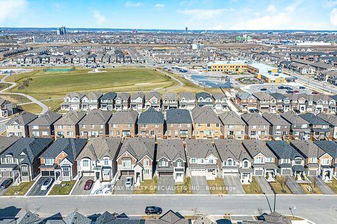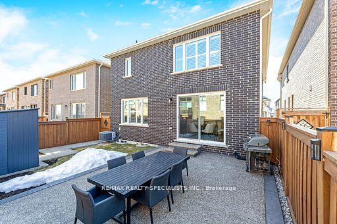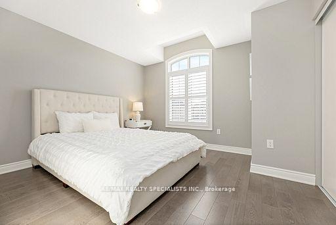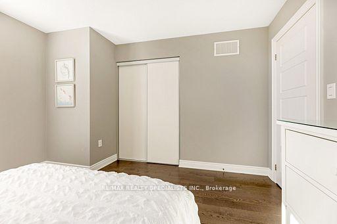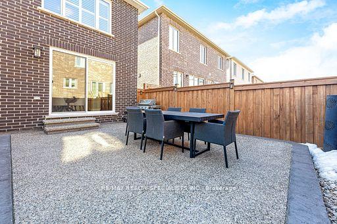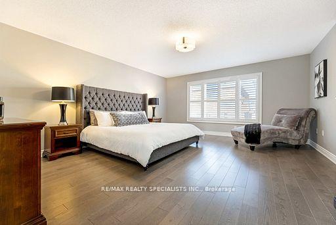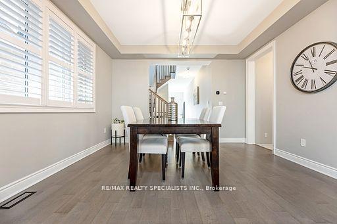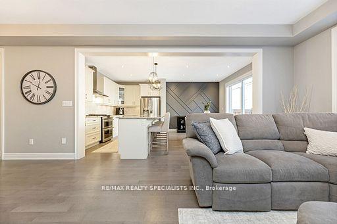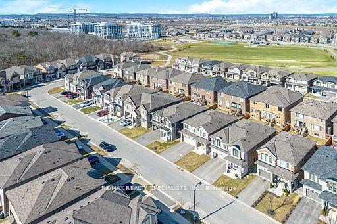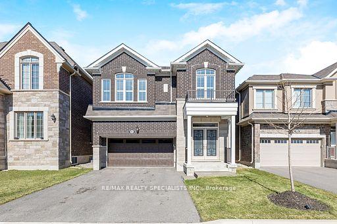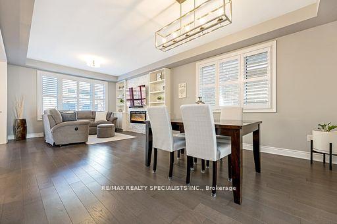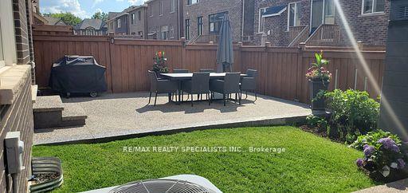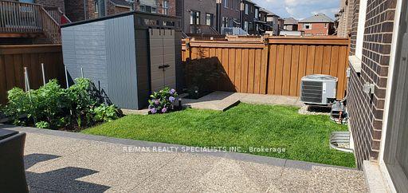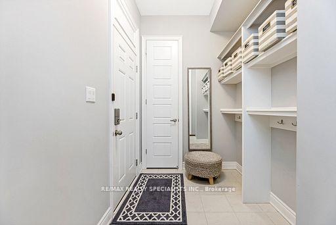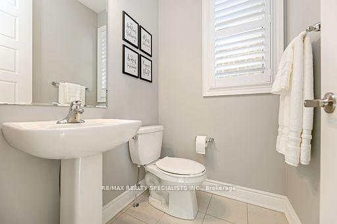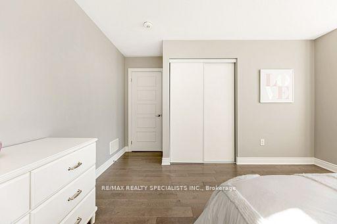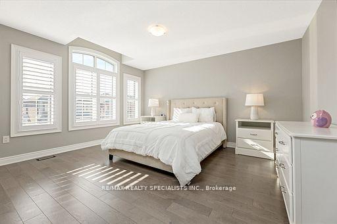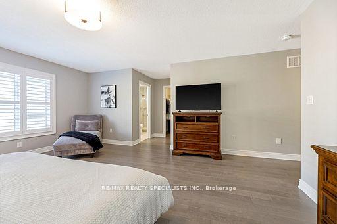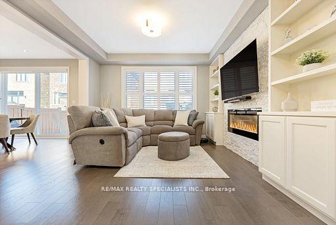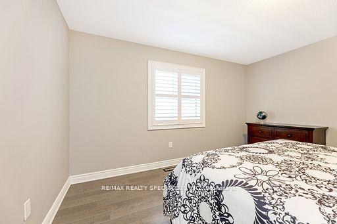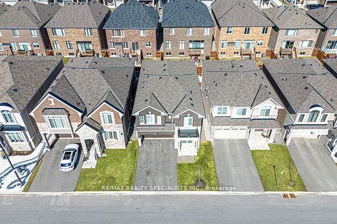$1,395,000
Available - For Sale
Listing ID: W12102796
882 Magnolia Terr , Milton, L9E 1R2, Halton
| Welcome to this beautifully upgraded 4-bedroom, 3-bathroom detached home on a quiet, family-friendly street in Milton. Built in 2020, this 2,659 sq. ft. home features 9 ceilings, hardwood floors throughout (no carpet), smooth ceilings on the main floor, and an oak staircase. The chefs kitchen is a standout with a granite island, stainless steel appliances, herringbone backsplash, and premium lighting. The open-concept living room offers a linear electric fireplace, custom built-ins, and a striking brick accent wall. Upstairs, you'll find four spacious bedrooms and two 4-piece baths. The primary retreat features two walk-in closets and a spa-inspired ensuite with a walk-in shower, quartz counters, and double vanity. Enjoy summer in the low-maintenance backyard with exposed aggregate concrete patio and storage shed. The unspoiled basement offers potential for a home gym, rec room, or in-law suite. Close to parks, trails, and schools... this is Milton living at its best. |
| Price | $1,395,000 |
| Taxes: | $4932.06 |
| Occupancy: | Owner |
| Address: | 882 Magnolia Terr , Milton, L9E 1R2, Halton |
| Acreage: | < .50 |
| Directions/Cross Streets: | Thompson Road S |
| Rooms: | 8 |
| Bedrooms: | 4 |
| Bedrooms +: | 0 |
| Family Room: | T |
| Basement: | Full, Unfinished |
| Level/Floor | Room | Length(ft) | Width(ft) | Descriptions | |
| Room 1 | Main | Foyer | 12.3 | 10.07 | Ceramic Floor, Large Closet, Window |
| Room 2 | Main | Powder Ro | 4.62 | 5.18 | Ceramic Floor, 2 Pc Bath, Pedestal Sink |
| Room 3 | Main | Mud Room | 6.13 | 8.23 | Ceramic Floor, Access To Garage, Walk-In Closet(s) |
| Room 4 | Main | Dining Ro | 12.23 | 13.25 | Hardwood Floor, Large Window, Open Concept |
| Room 5 | Main | Living Ro | 13.02 | 13.25 | Hardwood Floor, Open Concept, Electric Fireplace |
| Room 6 | Main | Kitchen | 9.05 | 14.14 | Hardwood Floor, Stainless Steel Appl, Granite Counters |
| Room 7 | Main | Breakfast | 9.81 | 14.14 | Hardwood Floor, W/O To Patio, Open Concept |
| Room 8 | Second | Primary B | 17.61 | 15.61 | Hardwood Floor, Walk-In Closet(s), 4 Pc Ensuite |
| Room 9 | Second | Bathroom | 5.12 | 12.17 | Ceramic Floor, Quartz Counter, 4 Pc Ensuite |
| Room 10 | Second | Bedroom 2 | 14.17 | 15.51 | Hardwood Floor, Large Closet, Large Window |
| Room 11 | Second | Bedroom 3 | 12.46 | 12.27 | Hardwood Floor, Large Closet, Large Window |
| Room 12 | Second | Bedroom 4 | 13.48 | 12.07 | Hardwood Floor, Large Closet, Large Window |
| Room 13 | Second | Bathroom | 4.99 | 10.99 | Ceramic Floor, Quartz Counter |
| Room 14 | Second | Laundry | 5.71 | 10.99 | Ceramic Floor, Separate Room |
| Washroom Type | No. of Pieces | Level |
| Washroom Type 1 | 2 | Main |
| Washroom Type 2 | 4 | Second |
| Washroom Type 3 | 4 | Second |
| Washroom Type 4 | 0 | |
| Washroom Type 5 | 0 |
| Total Area: | 0.00 |
| Approximatly Age: | 0-5 |
| Property Type: | Detached |
| Style: | 2-Storey |
| Exterior: | Brick |
| Garage Type: | Built-In |
| (Parking/)Drive: | Private Do |
| Drive Parking Spaces: | 2 |
| Park #1 | |
| Parking Type: | Private Do |
| Park #2 | |
| Parking Type: | Private Do |
| Pool: | None |
| Approximatly Age: | 0-5 |
| Approximatly Square Footage: | 2500-3000 |
| CAC Included: | N |
| Water Included: | N |
| Cabel TV Included: | N |
| Common Elements Included: | N |
| Heat Included: | N |
| Parking Included: | N |
| Condo Tax Included: | N |
| Building Insurance Included: | N |
| Fireplace/Stove: | Y |
| Heat Type: | Forced Air |
| Central Air Conditioning: | Central Air |
| Central Vac: | N |
| Laundry Level: | Syste |
| Ensuite Laundry: | F |
| Elevator Lift: | False |
| Sewers: | Sewer |
$
%
Years
This calculator is for demonstration purposes only. Always consult a professional
financial advisor before making personal financial decisions.
| Although the information displayed is believed to be accurate, no warranties or representations are made of any kind. |
| RE/MAX REALTY SPECIALISTS INC. |
|
|

Paul Sanghera
Sales Representative
Dir:
416.877.3047
Bus:
905-272-5000
Fax:
905-270-0047
| Book Showing | Email a Friend |
Jump To:
At a Glance:
| Type: | Freehold - Detached |
| Area: | Halton |
| Municipality: | Milton |
| Neighbourhood: | 1026 - CB Cobban |
| Style: | 2-Storey |
| Approximate Age: | 0-5 |
| Tax: | $4,932.06 |
| Beds: | 4 |
| Baths: | 3 |
| Fireplace: | Y |
| Pool: | None |
Locatin Map:
Payment Calculator:

