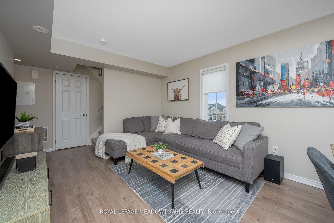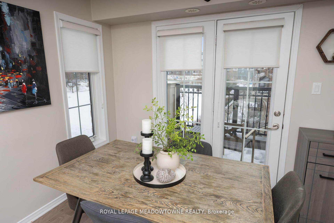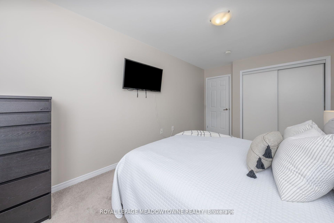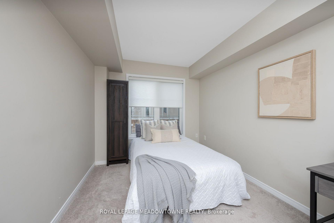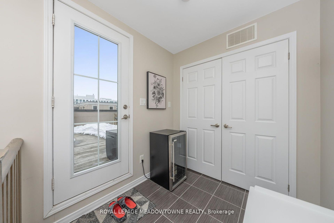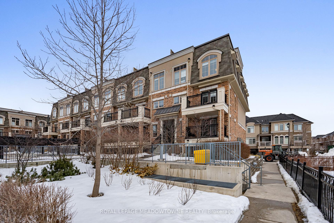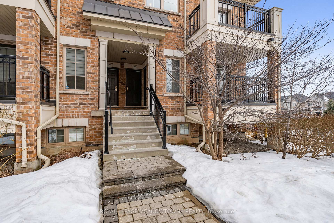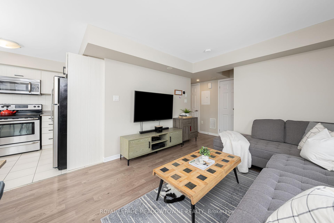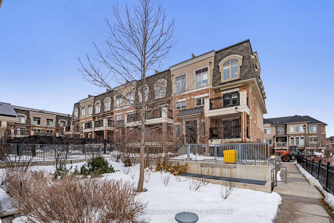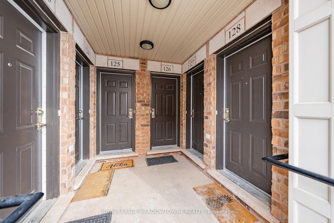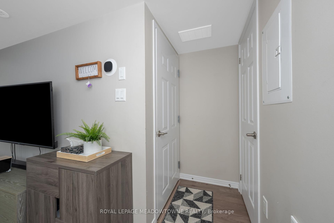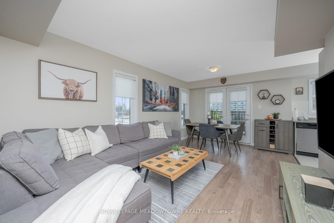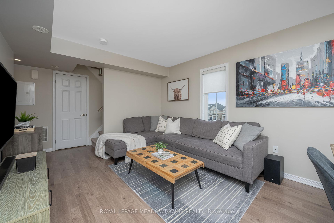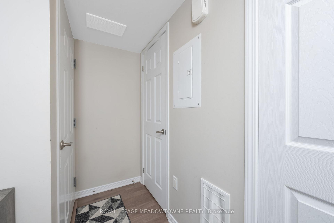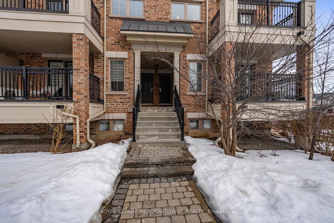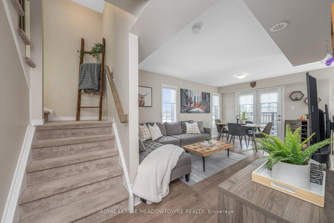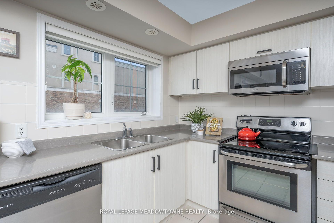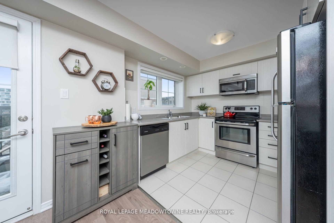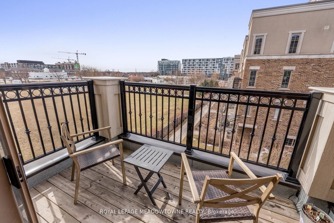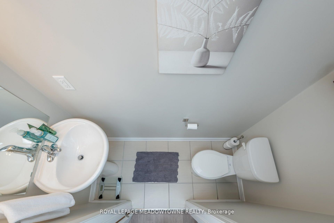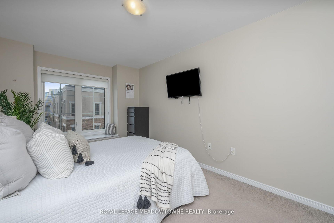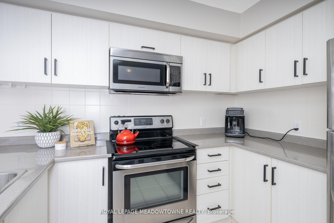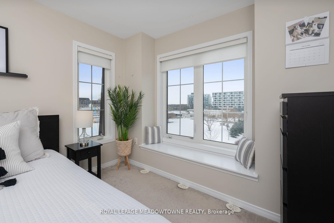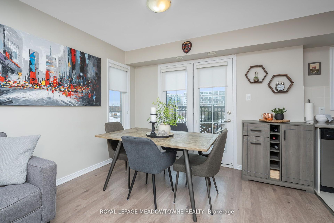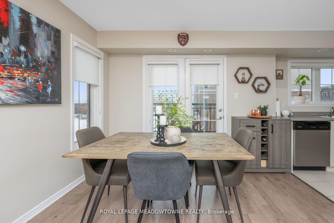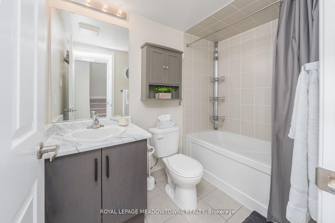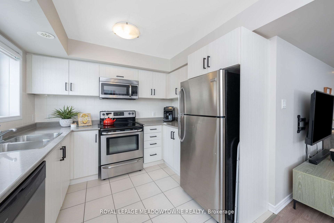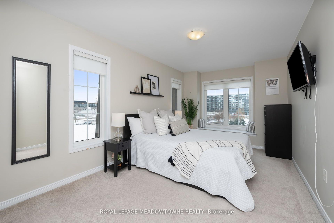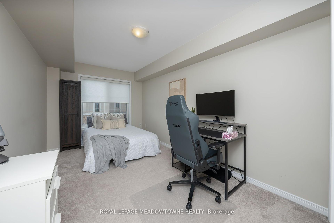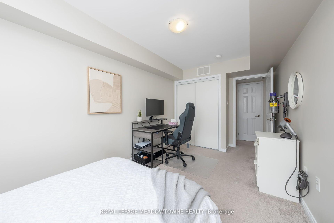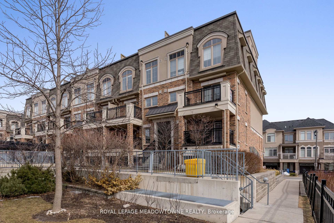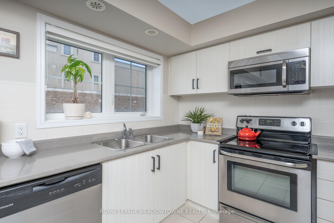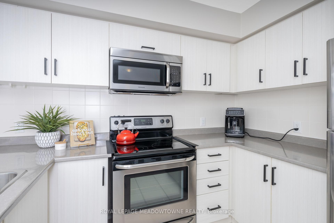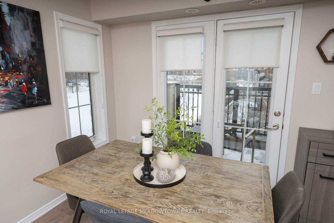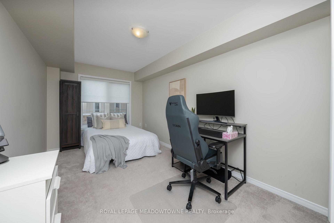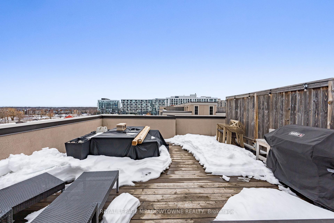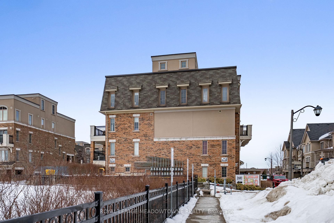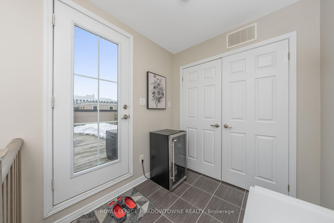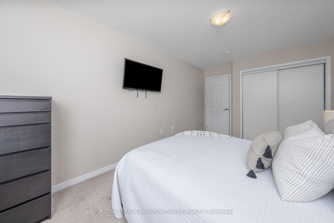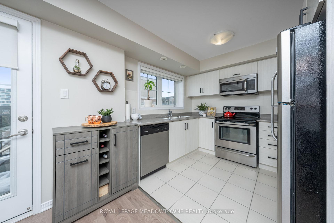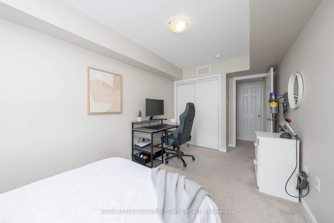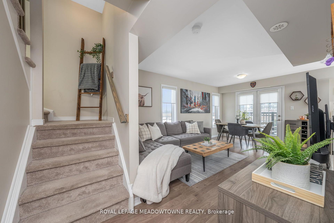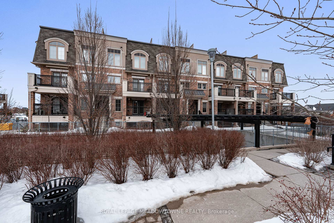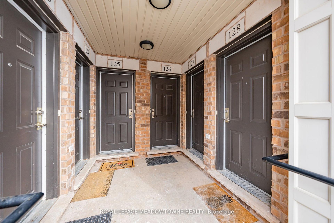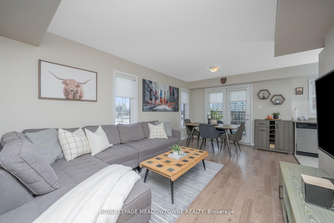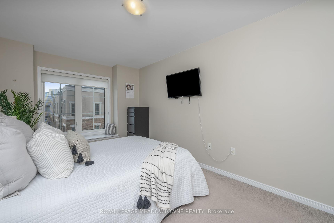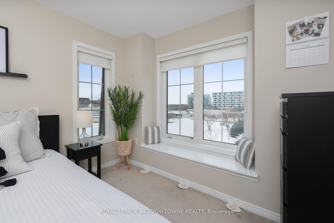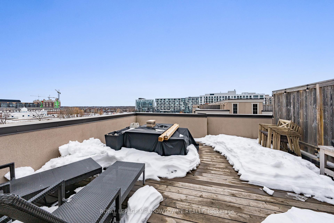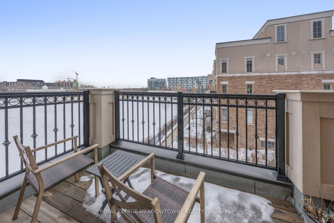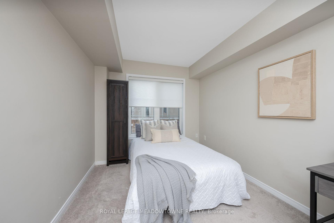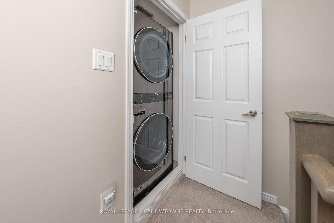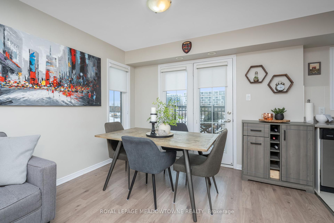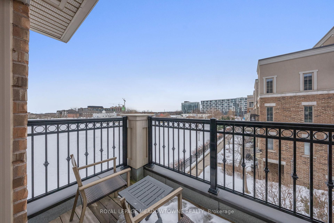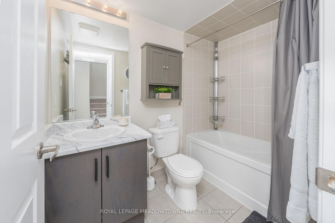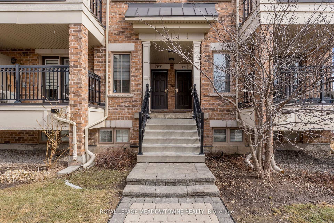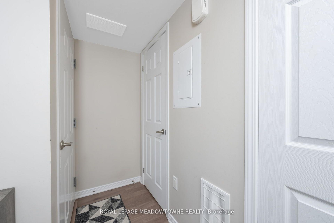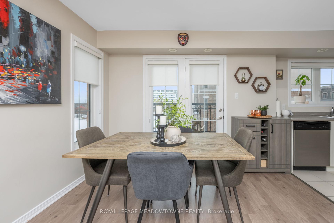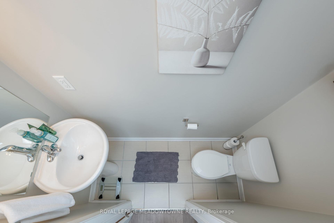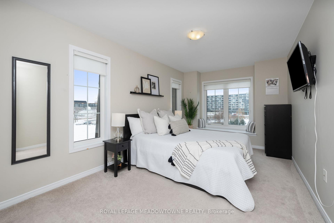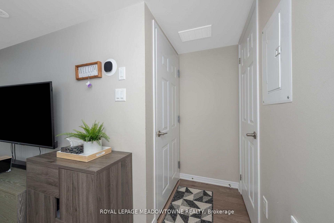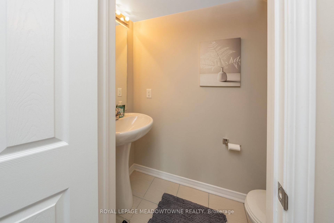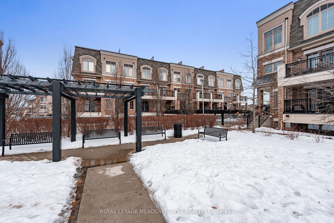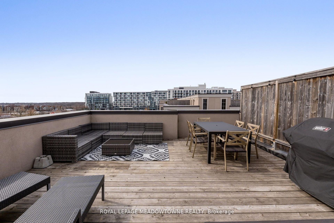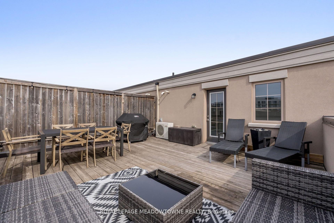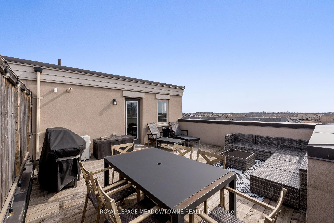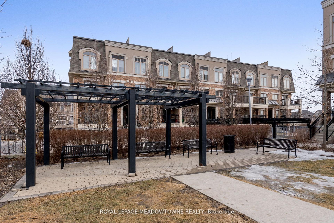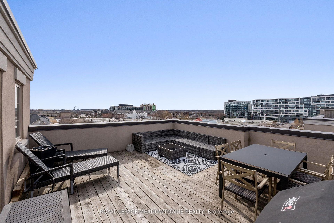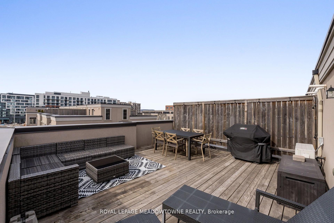$724,900
Available - For Sale
Listing ID: W12081239
2441 Greenwich Driv , Oakville, L6M 0S4, Halton
| Welcome to Millstone on the Park, a sought-after community in Oakville! This rarely available, bright, and airy end-unit stacked townhome offers an impressive 1,012 sq. ft. of living space, plus a 350 sq. ft. private rooftop terrace AND a walkout balcony from the living/kitchen area perfect for morning coffee or relaxing evenings. Ideal main floor layout with open concept kitchen, living, and dining room, plus main floor powder room. The kitchen is equipped with stainless steel appliances, offering both style and functionality. Designed for comfort and convenience, this spacious layout includes two generous bedrooms and a second-floor 4-piece bathroom. 2nd floor also features top of the line built-in, stackable laundry machines. The massive primary bedroom even includes a charming reading nook. On the 3rd level, step outside to enjoy south-west views and beautiful sunsets from your expansive rooftop terrace, or take in the tranquility of the courtyard-facing terraces on the main floor. Home sale includes all Custom Hunter Douglas Blinds. Location is key just minutes from Bronte GO Station, QEW, and Hwy 407, and within walking distance to Oakville Transit, Bronte Creek Provincial Park, shopping, restaurants, top-rated schools, and the hospital. Bonus: Two owned parking spaces are included! Don't miss this incredible opportunity to own one of the best and biggest townhomes in this vibrant Oakville community! Note: Installed in 2021 - New Air Handler, Water Heater, Smart Thermostat. All units are owned! No monthly rental fees, making this unit more affordable. |
| Price | $724,900 |
| Taxes: | $2586.40 |
| Occupancy: | Owner |
| Address: | 2441 Greenwich Driv , Oakville, L6M 0S4, Halton |
| Postal Code: | L6M 0S4 |
| Province/State: | Halton |
| Directions/Cross Streets: | Bronte & Dundas St. W |
| Level/Floor | Room | Length(ft) | Width(ft) | Descriptions | |
| Room 1 | Main | Kitchen | 10.14 | 7.94 | B/I Appliances, Open Concept, Ceramic Floor |
| Room 2 | Main | Dining Ro | 21.16 | 10.73 | Laminate, W/O To Balcony, Combined w/Living |
| Room 3 | Main | Living Ro | 21.16 | 10.73 | Large Window, Open Concept, Combined w/Dining |
| Room 4 | Second | Primary B | 15.32 | 9.71 | Large Closet, Large Closet, Broadloom |
| Room 5 | Second | Bedroom 2 | 14.69 | 8.86 | Broadloom, Large Window, Large Closet |
| Room 6 | Third | Den | 6.79 | 6.53 | W/O To Balcony, Ceramic Floor |
| Washroom Type | No. of Pieces | Level |
| Washroom Type 1 | 2 | Main |
| Washroom Type 2 | 4 | Second |
| Washroom Type 3 | 0 | |
| Washroom Type 4 | 0 | |
| Washroom Type 5 | 0 |
| Total Area: | 0.00 |
| Washrooms: | 2 |
| Heat Type: | Forced Air |
| Central Air Conditioning: | Central Air |
$
%
Years
This calculator is for demonstration purposes only. Always consult a professional
financial advisor before making personal financial decisions.
| Although the information displayed is believed to be accurate, no warranties or representations are made of any kind. |
| ROYAL LEPAGE MEADOWTOWNE REALTY |
|
|

Paul Sanghera
Sales Representative
Dir:
416.877.3047
Bus:
905-272-5000
Fax:
905-270-0047
| Book Showing | Email a Friend |
Jump To:
At a Glance:
| Type: | Com - Condo Townhouse |
| Area: | Halton |
| Municipality: | Oakville |
| Neighbourhood: | 1019 - WM Westmount |
| Style: | Stacked Townhous |
| Tax: | $2,586.4 |
| Maintenance Fee: | $344.07 |
| Beds: | 2+1 |
| Baths: | 2 |
| Fireplace: | N |
Locatin Map:
Payment Calculator:

