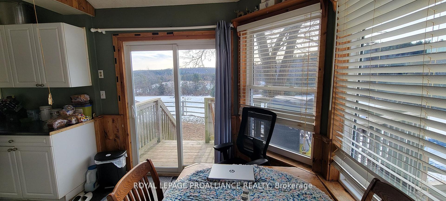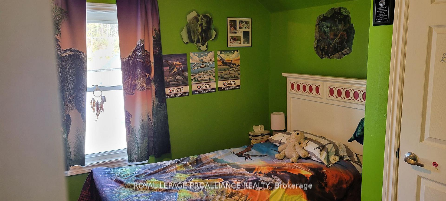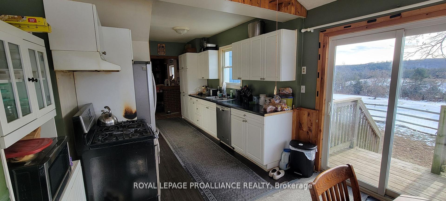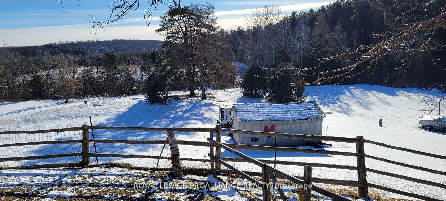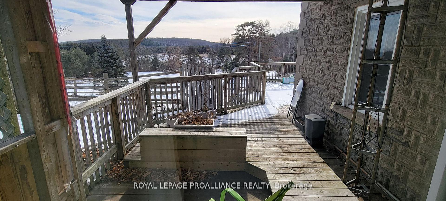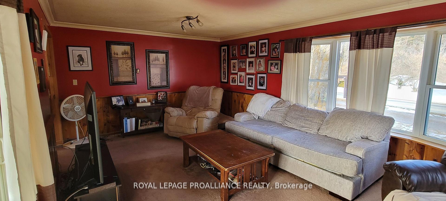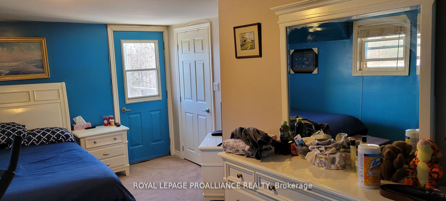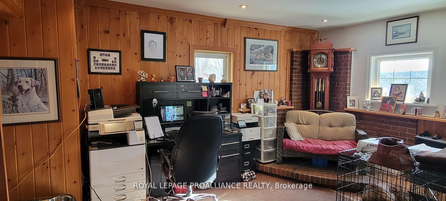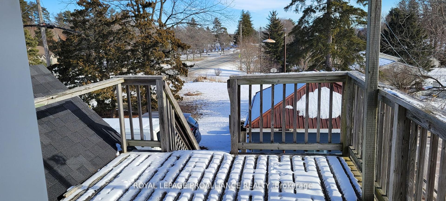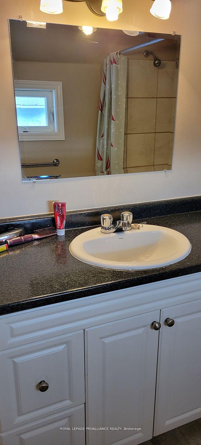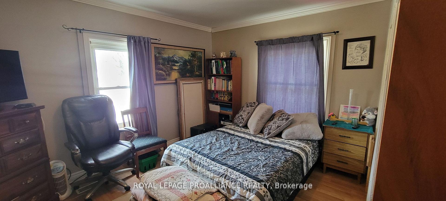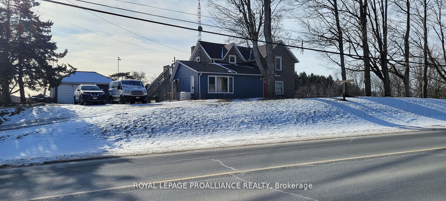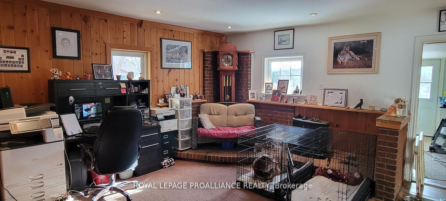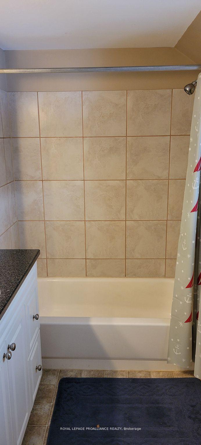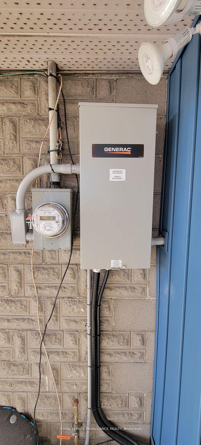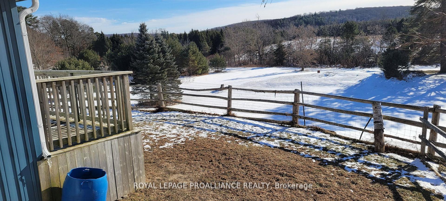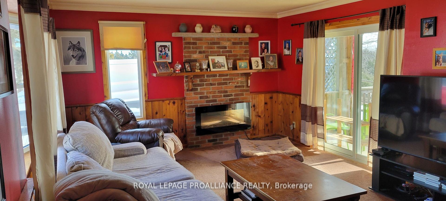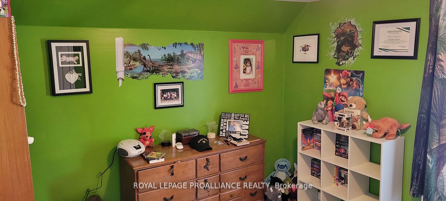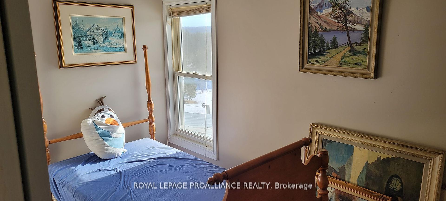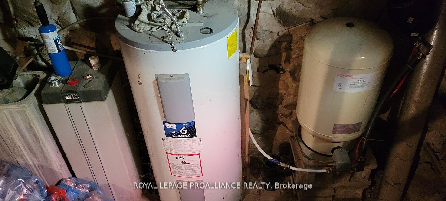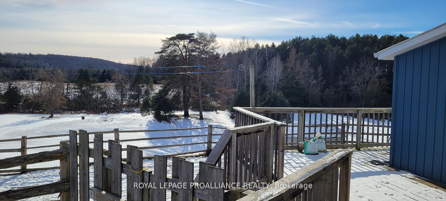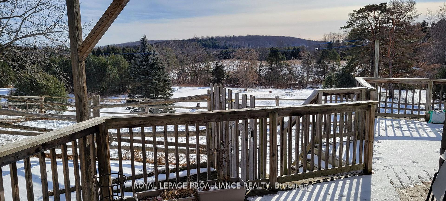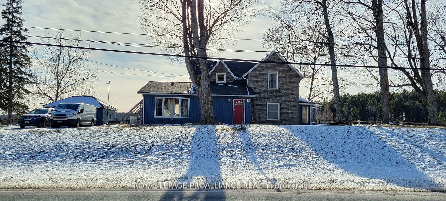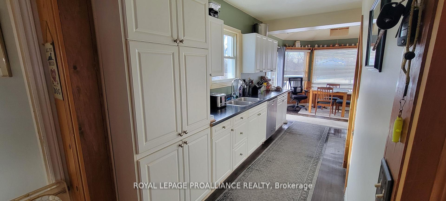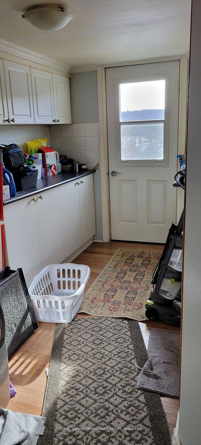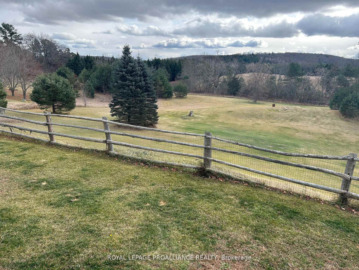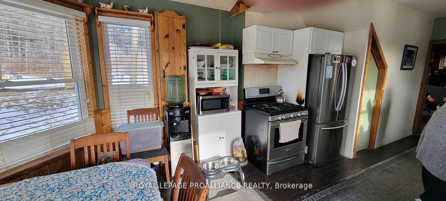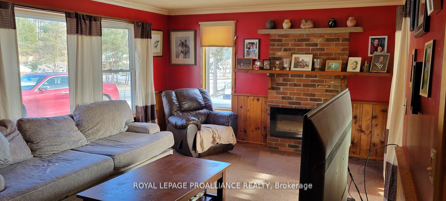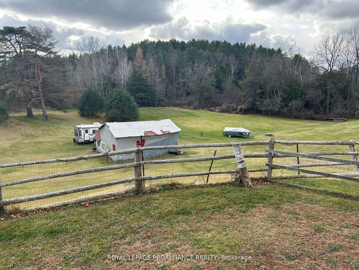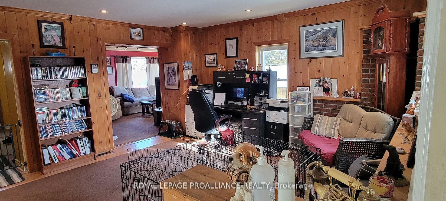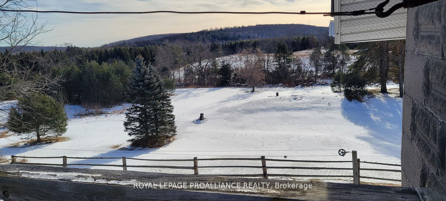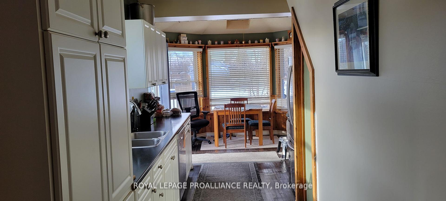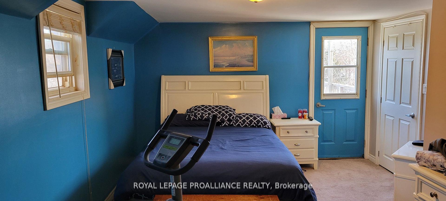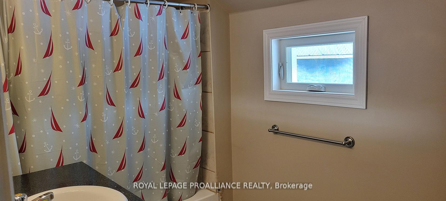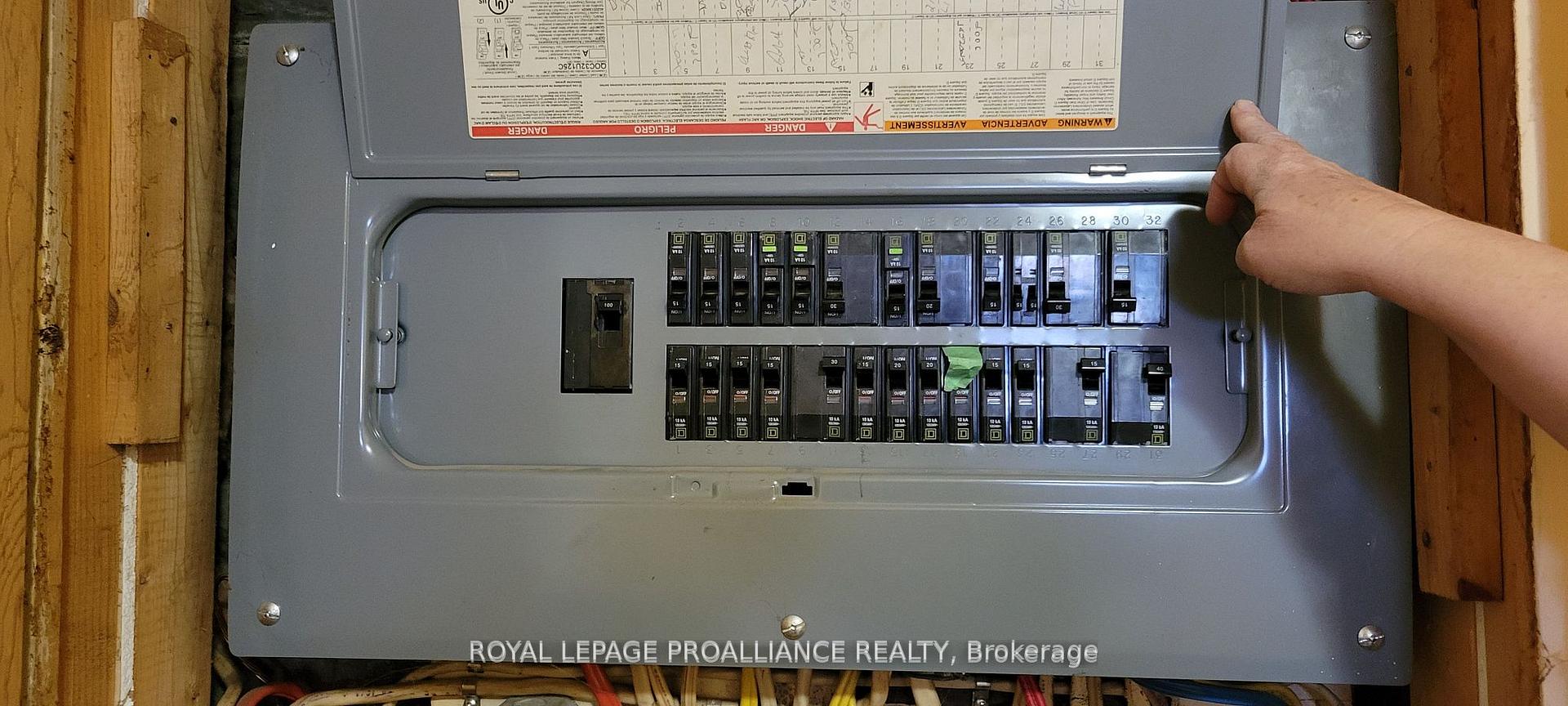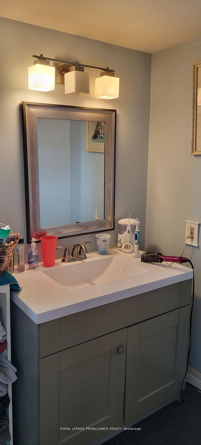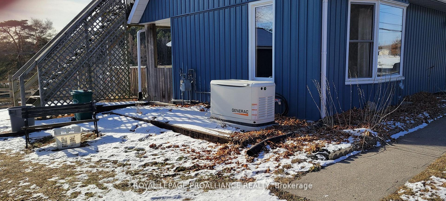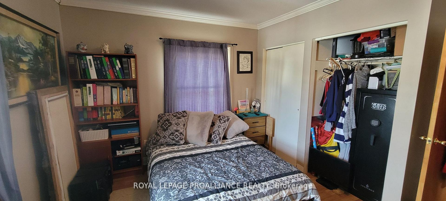$624,900
Available - For Sale
Listing ID: X12103564
1573 County Road 5 N/A , Quinte West, K0K 2C0, Hastings
| Country living at it's finest. This classic two story home has seen many upgrades and renovations while keeping the original charm. Featuring an incredible panoramic view of rolling hills and forest. Enjoy the view while floating in your above ground pool. Centrally located within minutes of Frankford in the hamlet of Stockdale. A wonderful home to raise a family that loves the outdoors and nature. Upgrades include a new 30 year shingles and siding in 2023, new windows on the lower level ( 3 years), new windows on upper level (8 years), bathroom on main level completely redone (2 years). Never be without power, with this new Generac Generator (Leased). |
| Price | $624,900 |
| Taxes: | $2378.73 |
| Assessment Year: | 2024 |
| Occupancy: | Owner |
| Address: | 1573 County Road 5 N/A , Quinte West, K0K 2C0, Hastings |
| Acreage: | 2-4.99 |
| Directions/Cross Streets: | From Frankford or Wooler take Highway 5 |
| Rooms: | 10 |
| Bedrooms: | 4 |
| Bedrooms +: | 0 |
| Family Room: | T |
| Basement: | Partial Base, Unfinished |
| Level/Floor | Room | Length(ft) | Width(ft) | Descriptions | |
| Room 1 | Main | Foyer | 13.02 | 6.1 | |
| Room 2 | Main | Kitchen | 23.03 | 10.1 | Eat-in Kitchen, Breakfast Area |
| Room 3 | Main | Living Ro | 19.09 | 12.1 | W/O To Patio, Electric Fireplace |
| Room 4 | Main | Family Ro | 15.09 | 15.06 | Combined w/Dining |
| Room 5 | Main | Bedroom | 12.99 | 14.01 | |
| Room 6 | Main | Utility R | 11.48 | 6 | Combined w/Laundry |
| Room 7 | Second | Bedroom | 15.68 | 11.09 | Walk-In Closet(s), W/O To Porch |
| Room 8 | Second | Bedroom | 12.1 | 10 | Closet |
| Room 9 | Second | Bedroom | 6.1 | 10.3 |
| Washroom Type | No. of Pieces | Level |
| Washroom Type 1 | 4 | Second |
| Washroom Type 2 | 4 | Main |
| Washroom Type 3 | 0 | |
| Washroom Type 4 | 0 | |
| Washroom Type 5 | 0 |
| Total Area: | 0.00 |
| Approximatly Age: | 51-99 |
| Property Type: | Rural Residential |
| Style: | 2-Storey |
| Exterior: | Brick, Vinyl Siding |
| Garage Type: | Detached |
| (Parking/)Drive: | Front Yard |
| Drive Parking Spaces: | 9 |
| Park #1 | |
| Parking Type: | Front Yard |
| Park #2 | |
| Parking Type: | Front Yard |
| Park #3 | |
| Parking Type: | Circular D |
| Pool: | Above Gr |
| Other Structures: | Drive Shed |
| Approximatly Age: | 51-99 |
| Approximatly Square Footage: | 1100-1500 |
| Property Features: | Beach, Library |
| CAC Included: | N |
| Water Included: | N |
| Cabel TV Included: | N |
| Common Elements Included: | N |
| Heat Included: | N |
| Parking Included: | N |
| Condo Tax Included: | N |
| Building Insurance Included: | N |
| Fireplace/Stove: | Y |
| Heat Type: | Forced Air |
| Central Air Conditioning: | Central Air |
| Central Vac: | N |
| Laundry Level: | Syste |
| Ensuite Laundry: | F |
| Elevator Lift: | False |
| Sewers: | Septic |
| Water: | Dug Well |
| Water Supply Types: | Dug Well |
| Utilities-Cable: | Y |
| Utilities-Hydro: | Y |
$
%
Years
This calculator is for demonstration purposes only. Always consult a professional
financial advisor before making personal financial decisions.
| Although the information displayed is believed to be accurate, no warranties or representations are made of any kind. |
| ROYAL LEPAGE PROALLIANCE REALTY |
|
|

Paul Sanghera
Sales Representative
Dir:
416.877.3047
Bus:
905-272-5000
Fax:
905-270-0047
| Book Showing | Email a Friend |
Jump To:
At a Glance:
| Type: | Freehold - Rural Residential |
| Area: | Hastings |
| Municipality: | Quinte West |
| Neighbourhood: | Murray Ward |
| Style: | 2-Storey |
| Approximate Age: | 51-99 |
| Tax: | $2,378.73 |
| Beds: | 4 |
| Baths: | 2 |
| Fireplace: | Y |
| Pool: | Above Gr |
Locatin Map:
Payment Calculator:

