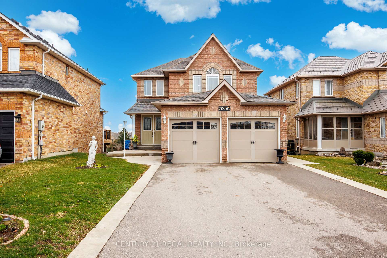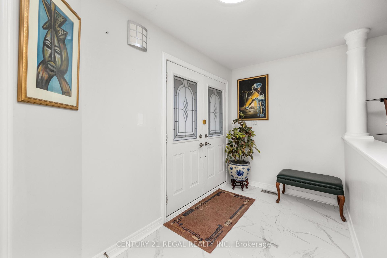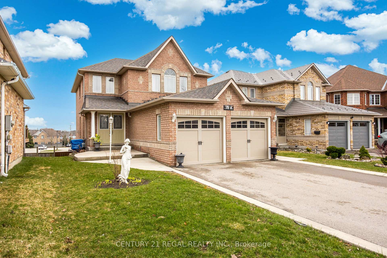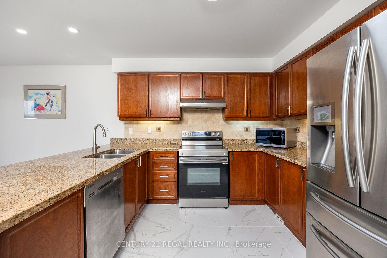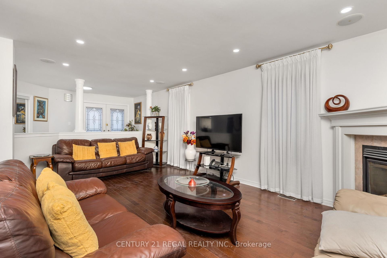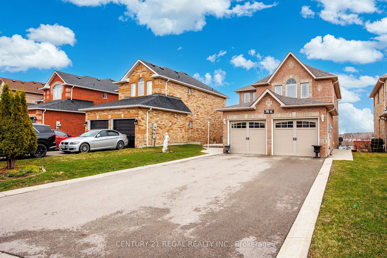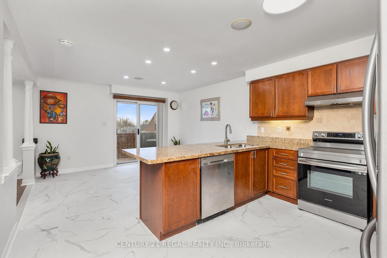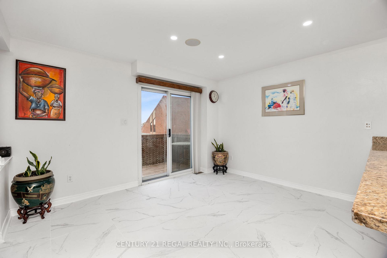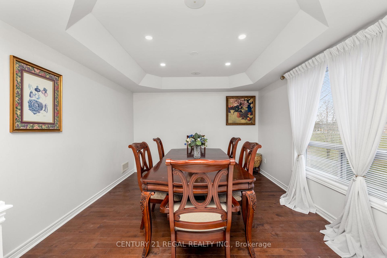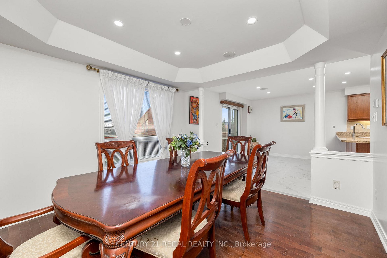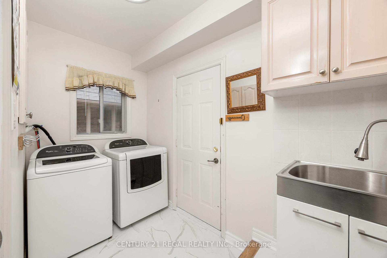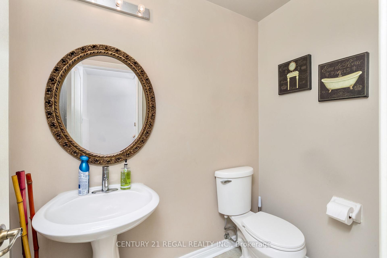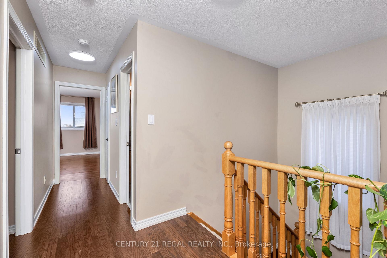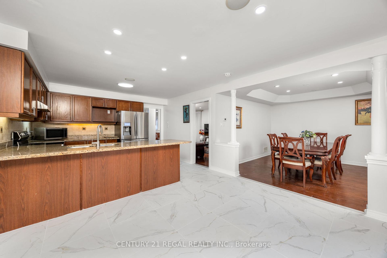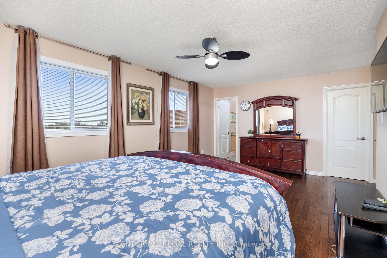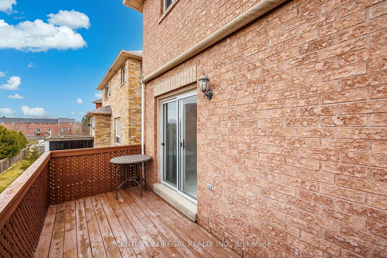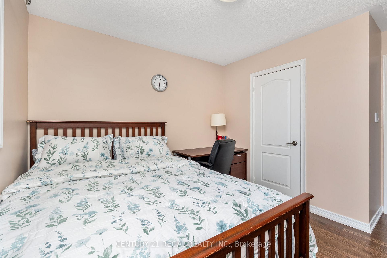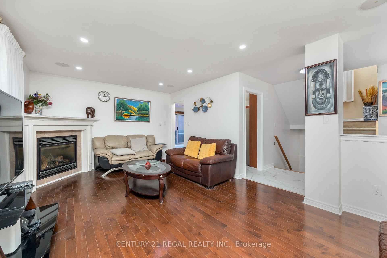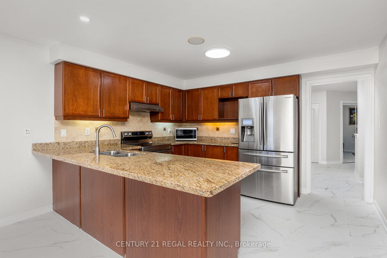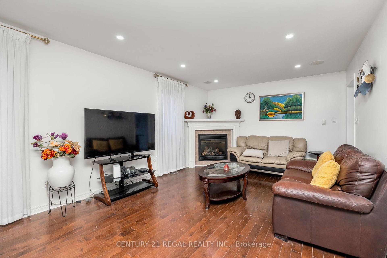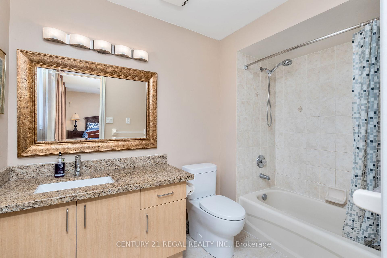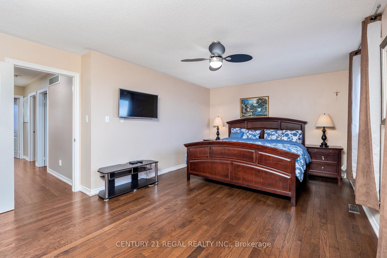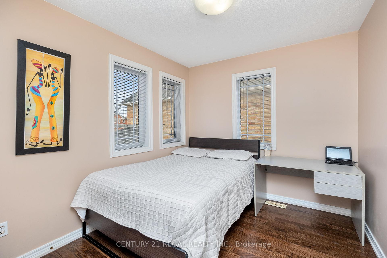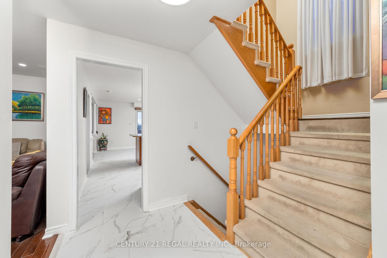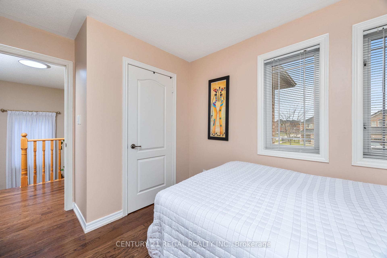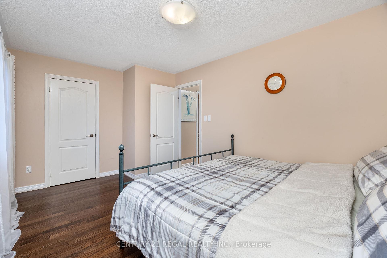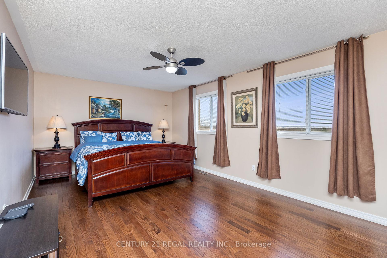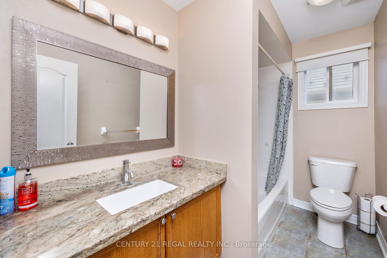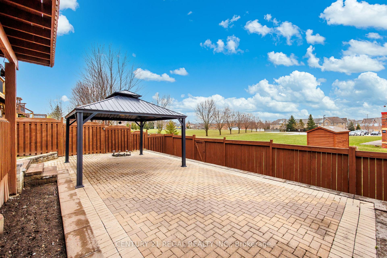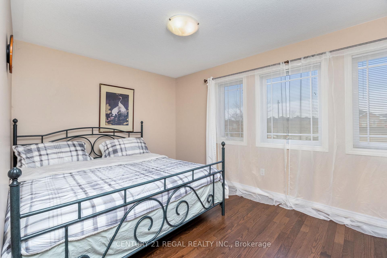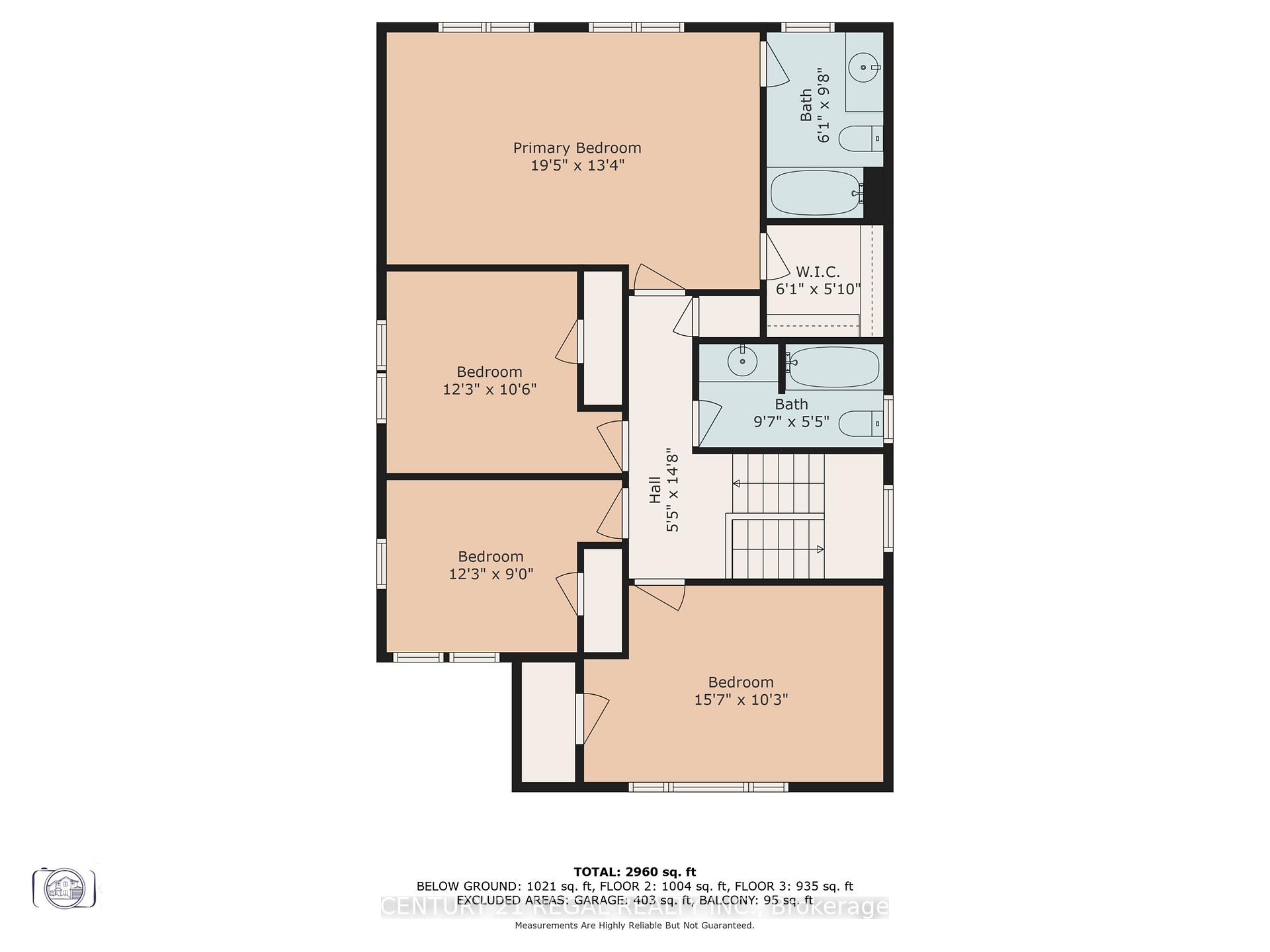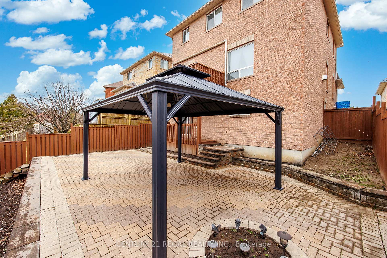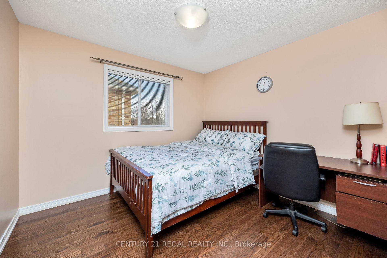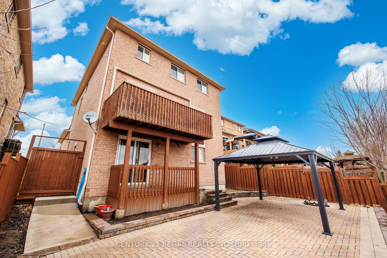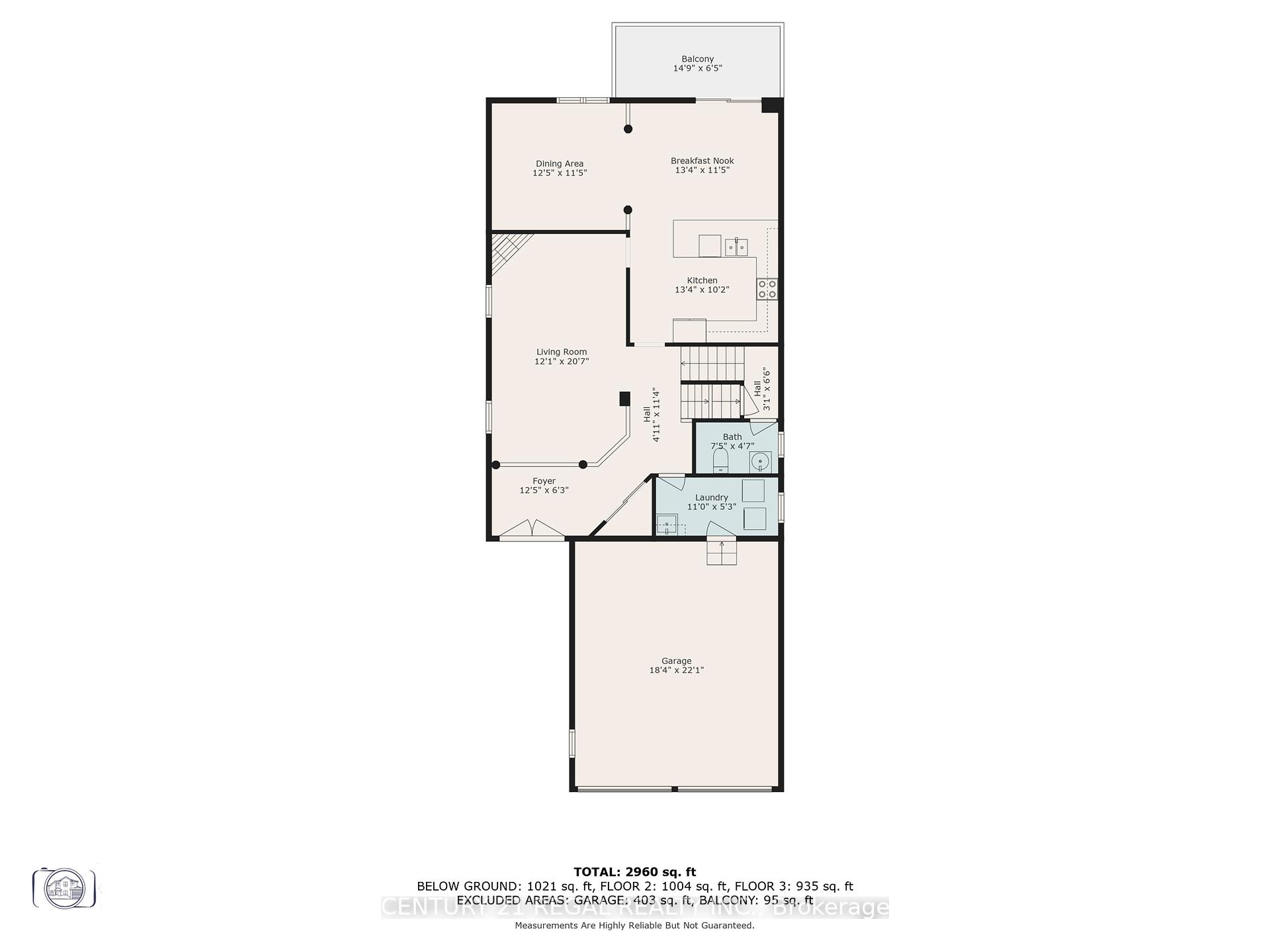$1,088,000
Available - For Sale
Listing ID: N12103190
78A Kerfoot Cres , Georgina, L4P 4H2, York
| Cozy & Spacious Detached 4 Bedroom Home with Walkout Basement (partially framed and a functional sink) plus potential for generational family**Nestled in a great, matured neighborhood and within short drive to numerous beaches like, Orchard, Brighton, Willow, De La Salle and so on, for your summertime leisure and escape**Inviting Double Door Main Entrance**Rough in B/I Surround Sound System**Formal Dining Room W/Coffered Ceiling**Pot Lights & Granite Counters**Main Floor Laundry/Mudroom with B/I Cabinets, SS Sink & Access to 2 Oversized Car Garage with remotes** New Roof (2021)**Gazebo**Home tastefully refreshed recently**No Sidewalk**Within minutes/Short drive to many amenities: Shopping, School, Church, , Lake Simcoe, Hwy 404, GO Bus etc. More Bang for your BUCKS in GTA!! Great Lot size!! |
| Price | $1,088,000 |
| Taxes: | $5803.77 |
| Assessment Year: | 2024 |
| Occupancy: | Owner |
| Address: | 78A Kerfoot Cres , Georgina, L4P 4H2, York |
| Acreage: | < .50 |
| Directions/Cross Streets: | Metro Rd N & Old Homestead Rd |
| Rooms: | 11 |
| Bedrooms: | 4 |
| Bedrooms +: | 0 |
| Family Room: | T |
| Basement: | Separate Ent, Walk-Out |
| Level/Floor | Room | Length(ft) | Width(ft) | Descriptions | |
| Room 1 | Ground | Foyer | 12.46 | 6.26 | Porcelain Floor, Double Doors, Closet |
| Room 2 | Ground | Great Roo | 20.57 | 12.07 | Hardwood Floor, Gas Fireplace, Separate Room |
| Room 3 | Ground | Dining Ro | 12.4 | 11.41 | Hardwood Floor, Formal Rm, Window |
| Room 4 | Ground | Kitchen | 12.99 | 9.84 | Porcelain Floor, Breakfast Bar, Granite Counters |
| Room 5 | Ground | Breakfast | 13.32 | 11.41 | Porcelain Floor, Breakfast Bar, W/O To Deck |
| Room 6 | Ground | Laundry | 10.99 | 3.28 | Porcelain Floor, Laundry Sink, Access To Garage |
| Room 7 | In Between | Bathroom | 7.41 | 4.56 | 2 Pc Bath, Ceramic Floor |
| Room 8 | Second | Primary B | 19.42 | 12.99 | Hardwood Floor, 4 Pc Ensuite, Walk-In Closet(s) |
| Room 9 | Second | Bedroom 2 | 12.23 | 9.09 | Hardwood Floor, Closet, Window |
| Room 10 | Second | Bedroom 3 | 12.23 | 10.5 | Hardwood Floor, Closet, Window |
| Room 11 | Second | Bedroom 4 | 15.58 | 10.23 | Hardwood Floor, Closet, Window |
| Washroom Type | No. of Pieces | Level |
| Washroom Type 1 | 2 | In Betwe |
| Washroom Type 2 | 4 | Second |
| Washroom Type 3 | 0 | |
| Washroom Type 4 | 0 | |
| Washroom Type 5 | 0 |
| Total Area: | 0.00 |
| Approximatly Age: | 16-30 |
| Property Type: | Detached |
| Style: | 2-Storey |
| Exterior: | Brick |
| Garage Type: | Attached |
| Drive Parking Spaces: | 2 |
| Pool: | None |
| Approximatly Age: | 16-30 |
| Approximatly Square Footage: | 2000-2500 |
| CAC Included: | N |
| Water Included: | N |
| Cabel TV Included: | N |
| Common Elements Included: | N |
| Heat Included: | N |
| Parking Included: | N |
| Condo Tax Included: | N |
| Building Insurance Included: | N |
| Fireplace/Stove: | Y |
| Heat Type: | Forced Air |
| Central Air Conditioning: | Central Air |
| Central Vac: | Y |
| Laundry Level: | Syste |
| Ensuite Laundry: | F |
| Sewers: | Sewer |
| Utilities-Cable: | A |
| Utilities-Hydro: | Y |
$
%
Years
This calculator is for demonstration purposes only. Always consult a professional
financial advisor before making personal financial decisions.
| Although the information displayed is believed to be accurate, no warranties or representations are made of any kind. |
| CENTURY 21 REGAL REALTY INC. |
|
|

Paul Sanghera
Sales Representative
Dir:
416.877.3047
Bus:
905-272-5000
Fax:
905-270-0047
| Book Showing | Email a Friend |
Jump To:
At a Glance:
| Type: | Freehold - Detached |
| Area: | York |
| Municipality: | Georgina |
| Neighbourhood: | Keswick North |
| Style: | 2-Storey |
| Approximate Age: | 16-30 |
| Tax: | $5,803.77 |
| Beds: | 4 |
| Baths: | 3 |
| Fireplace: | Y |
| Pool: | None |
Locatin Map:
Payment Calculator:

