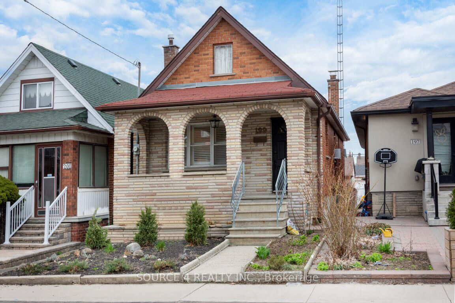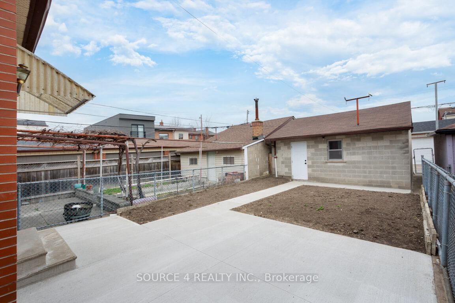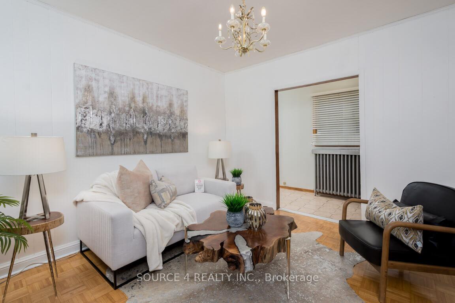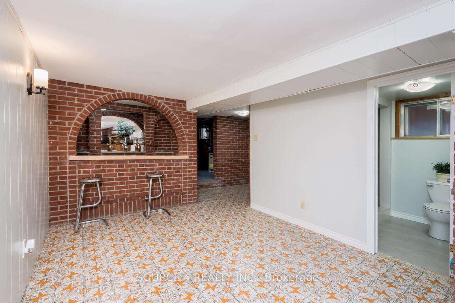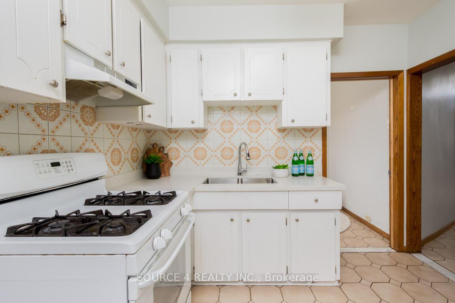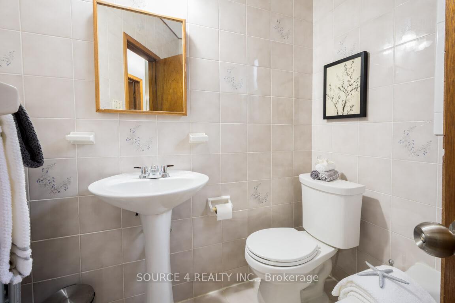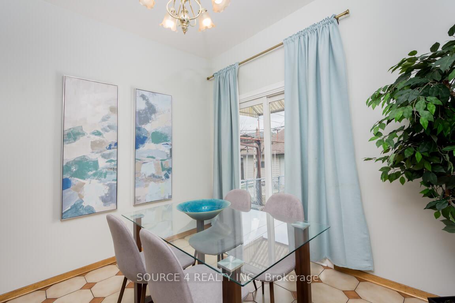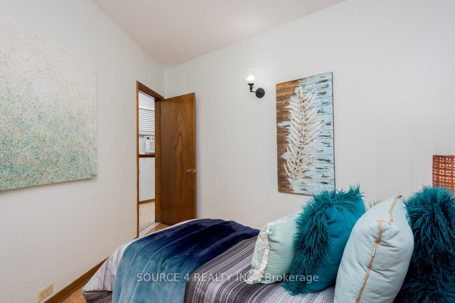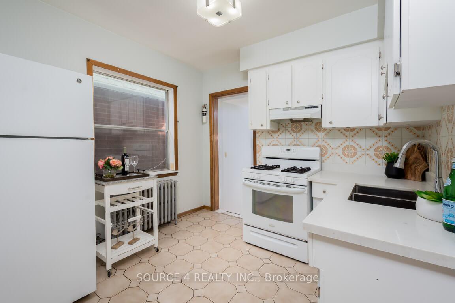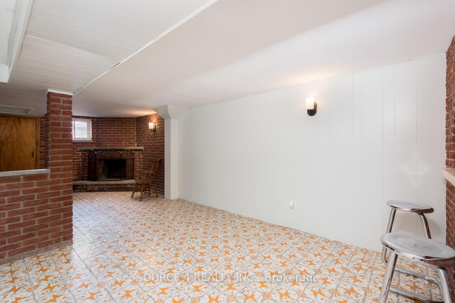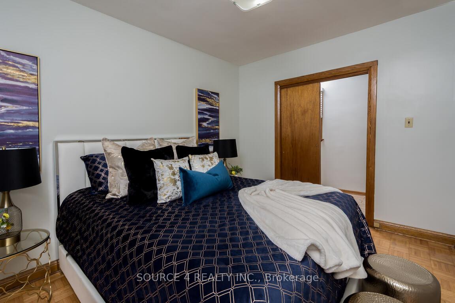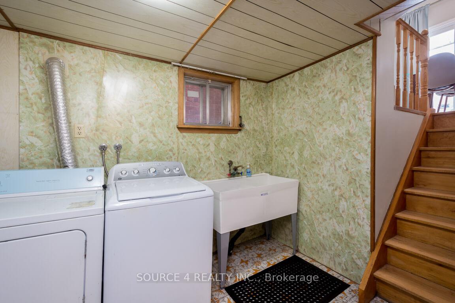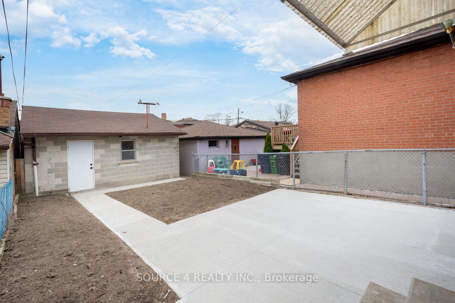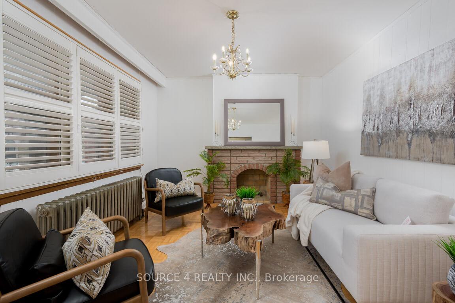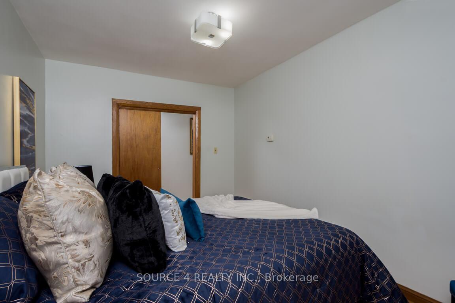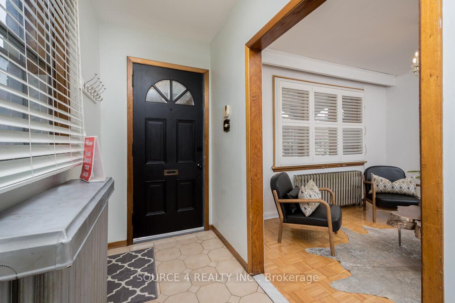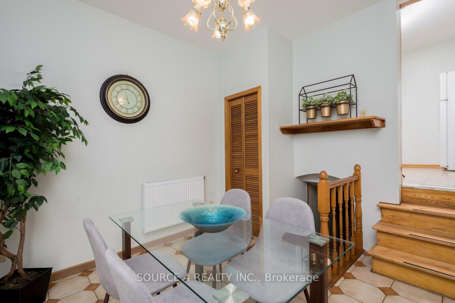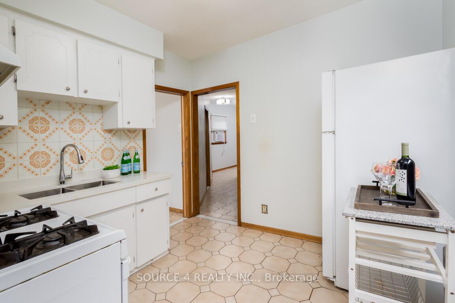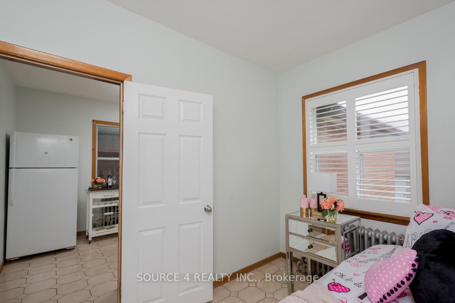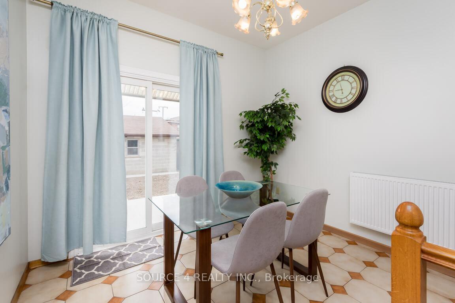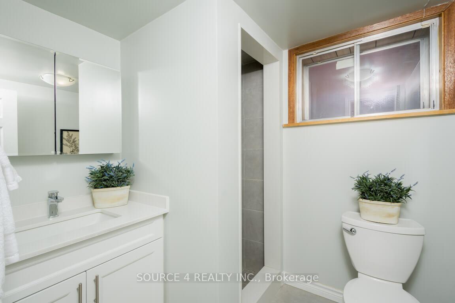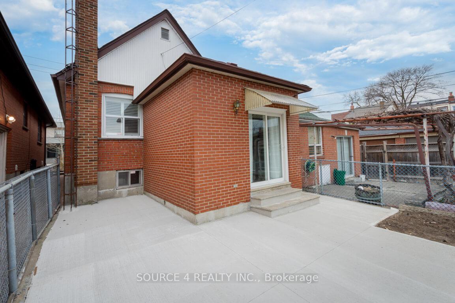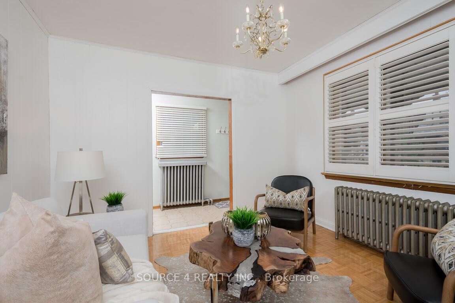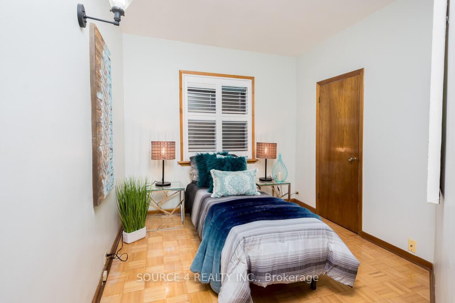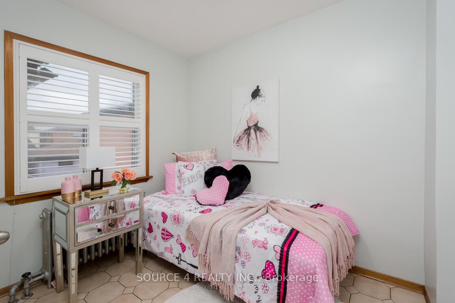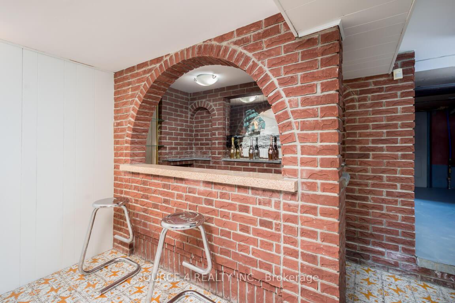$999,900
Available - For Sale
Listing ID: W12103556
199 Earlscourt Aven , Toronto, M6E 4B2, Toronto
| FIRST TIME ON THE MARKET!! Fantastic 3 Bdrm Detached Bungalow With A Double Car Garage In Corso Italia. Features Finished Basement With Large Rec Room, Wood Burning Brick Fireplace With New Chimney Damper, Storage Area, Renovated 3 Pc Bath & Cold Cellar. W/O From Dining Room To Spacious Back Yard With Large brand New Concrete Patio. Very Convenient Entrance To Garage From Yard, Garage Roof Just Reshinged, Great Locaton, Steps To St. Clair, Schools, Public Transportation and Parks. Tremendous Potential & Opportunity. |
| Price | $999,900 |
| Taxes: | $4298.89 |
| Occupancy: | Vacant |
| Address: | 199 Earlscourt Aven , Toronto, M6E 4B2, Toronto |
| Directions/Cross Streets: | Dufferin/St. Clair |
| Rooms: | 6 |
| Bedrooms: | 3 |
| Bedrooms +: | 0 |
| Family Room: | T |
| Basement: | Finished |
| Level/Floor | Room | Length(ft) | Width(ft) | Descriptions | |
| Room 1 | Main | Kitchen | 9.48 | 9.48 | Ceramic Floor, Ceramic Backsplash |
| Room 2 | Main | Dining Ro | 9.94 | 11.97 | Ceramic Floor, W/O To Yard |
| Room 3 | Main | Family Ro | 12.3 | 10.99 | Parquet, Formal Rm |
| Room 4 | Main | Primary B | 12.5 | 8.1 | Parquet |
| Room 5 | Main | Bedroom 2 | 10 | 8.1 | Parquet |
| Room 6 | Main | Bedroom 3 | 8.99 | 7.48 | Ceramic Floor |
| Room 7 | Lower | Recreatio | 21.48 | 10 | Ceramic Floor, Fireplace |
| Washroom Type | No. of Pieces | Level |
| Washroom Type 1 | 4 | Main |
| Washroom Type 2 | 3 | Lower |
| Washroom Type 3 | 0 | |
| Washroom Type 4 | 0 | |
| Washroom Type 5 | 0 |
| Total Area: | 0.00 |
| Property Type: | Detached |
| Style: | Bungalow |
| Exterior: | Brick |
| Garage Type: | Detached |
| (Parking/)Drive: | None |
| Drive Parking Spaces: | 2 |
| Park #1 | |
| Parking Type: | None |
| Park #2 | |
| Parking Type: | None |
| Pool: | None |
| Approximatly Square Footage: | 700-1100 |
| CAC Included: | N |
| Water Included: | N |
| Cabel TV Included: | N |
| Common Elements Included: | N |
| Heat Included: | N |
| Parking Included: | N |
| Condo Tax Included: | N |
| Building Insurance Included: | N |
| Fireplace/Stove: | Y |
| Heat Type: | Water |
| Central Air Conditioning: | Window Unit |
| Central Vac: | N |
| Laundry Level: | Syste |
| Ensuite Laundry: | F |
| Sewers: | Sewer |
$
%
Years
This calculator is for demonstration purposes only. Always consult a professional
financial advisor before making personal financial decisions.
| Although the information displayed is believed to be accurate, no warranties or representations are made of any kind. |
| SOURCE 4 REALTY INC. |
|
|

Paul Sanghera
Sales Representative
Dir:
416.877.3047
Bus:
905-272-5000
Fax:
905-270-0047
| Virtual Tour | Book Showing | Email a Friend |
Jump To:
At a Glance:
| Type: | Freehold - Detached |
| Area: | Toronto |
| Municipality: | Toronto W03 |
| Neighbourhood: | Corso Italia-Davenport |
| Style: | Bungalow |
| Tax: | $4,298.89 |
| Beds: | 3 |
| Baths: | 2 |
| Fireplace: | Y |
| Pool: | None |
Locatin Map:
Payment Calculator:

