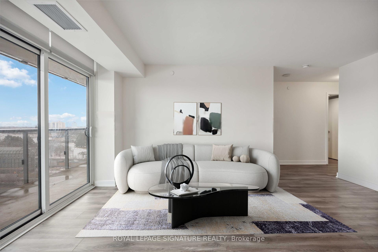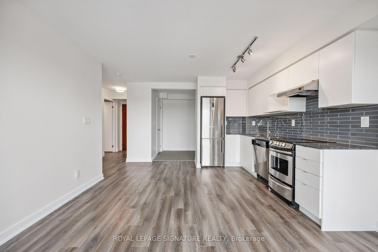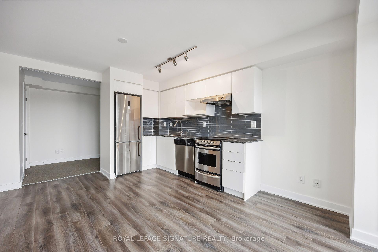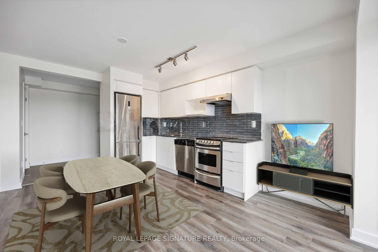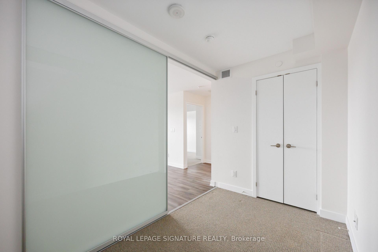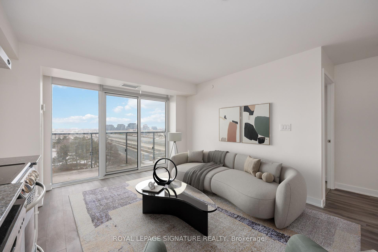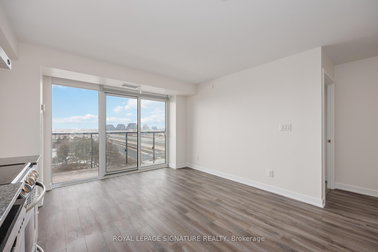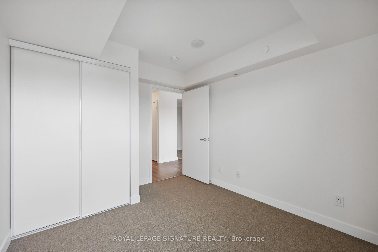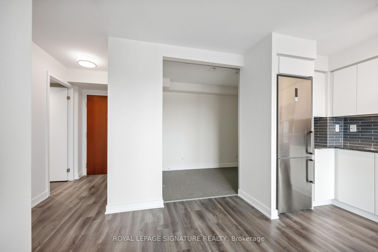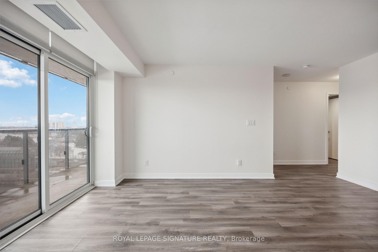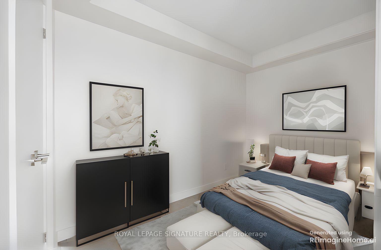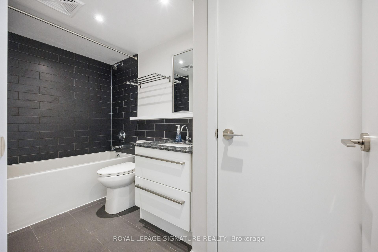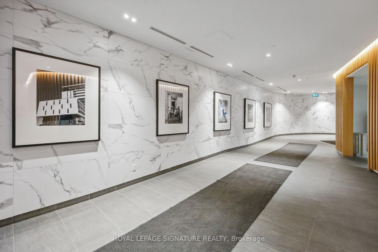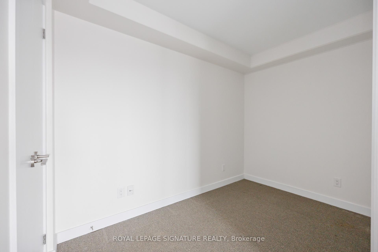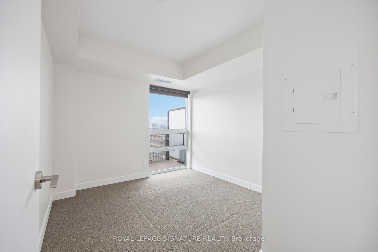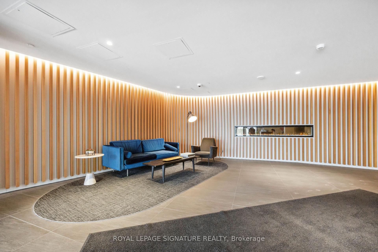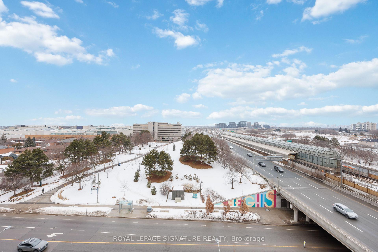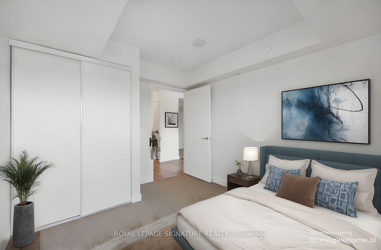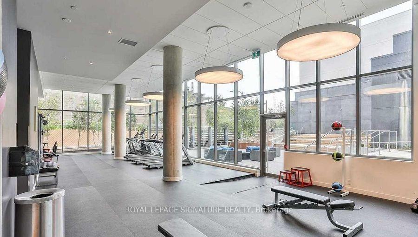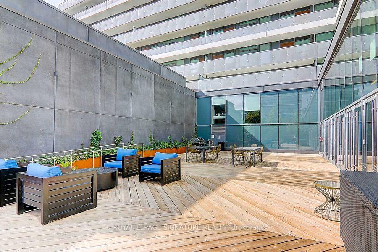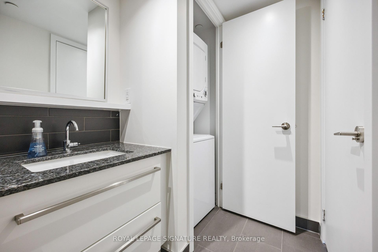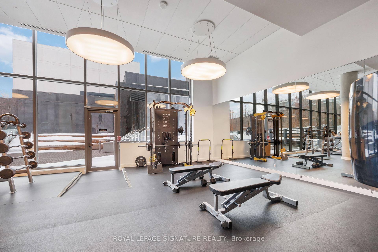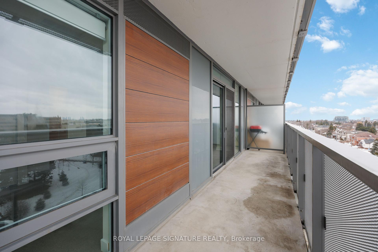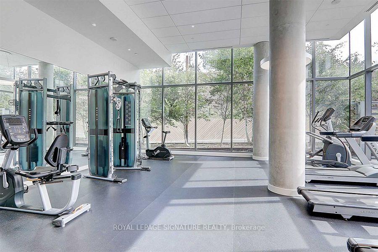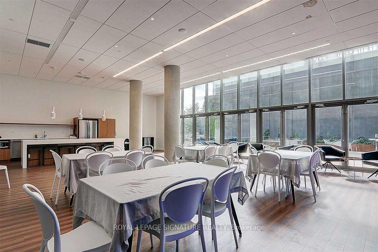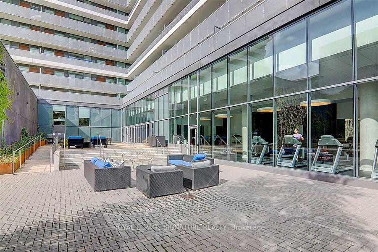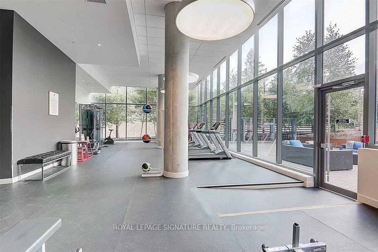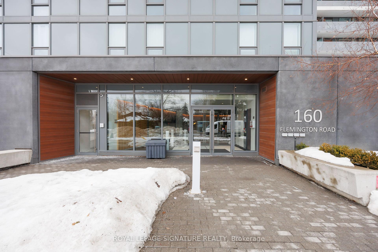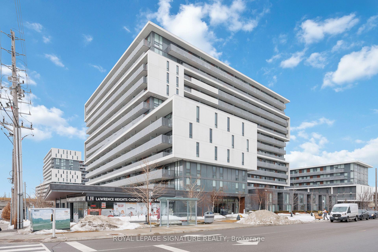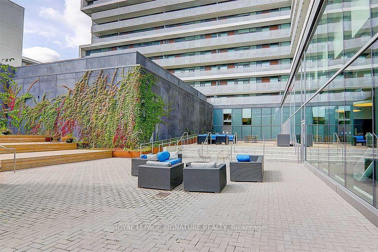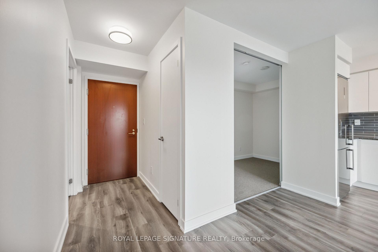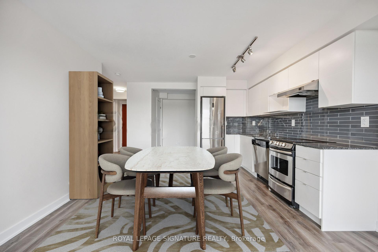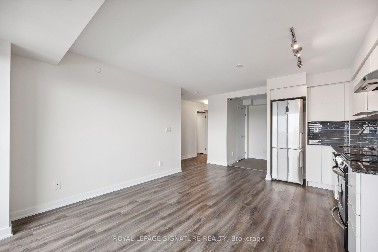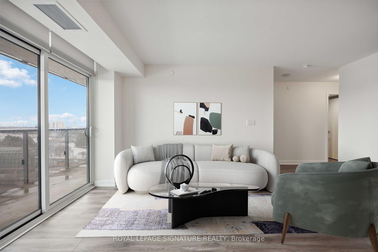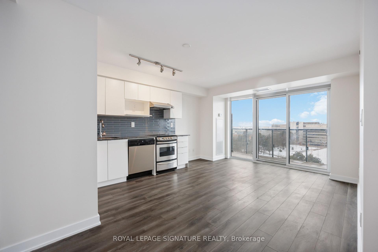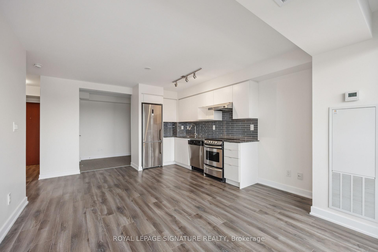$539,999
Available - For Sale
Listing ID: W12103545
160 Flemington Road , Toronto, M6A 0A9, Toronto
| Step into this modern 2-bedroom suite in the heart of Yorkdale, offering unobstructed views and a spacious open-concept living/dining area that flows seamlessly onto a large balcony. Recently freshly painted, the suite boasts a bright and airy feel throughout. With an impressive Walk Score of 86, you're just minutes from Yorkdale Mall, parks, restaurants, Costco, and more. Commuting is effortless with easy access to public transit, including the subway (Yellow Line, 30 minutes direct to downtown Toronto) and the GO Bus Terminal. Need to drive? You're just minutes from Allen Road and Highway 401.Enjoy top-tier building amenities, including a party room, BBQ area, gym, bike storage, 24/7 concierge & security, guest suites, and visitor parking. |
| Price | $539,999 |
| Taxes: | $2225.00 |
| Occupancy: | Vacant |
| Address: | 160 Flemington Road , Toronto, M6A 0A9, Toronto |
| Postal Code: | M6A 0A9 |
| Province/State: | Toronto |
| Directions/Cross Streets: | Allen Rd/Ranee Ave |
| Level/Floor | Room | Length(ft) | Width(ft) | Descriptions | |
| Room 1 | Main | Living Ro | 13.09 | 16.01 | Combined w/Kitchen, Window Floor to Ceil, W/O To Balcony |
| Room 2 | Main | Dining Ro | 13.09 | 16.01 | Combined w/Living, W/O To Balcony, Laminate |
| Room 3 | Main | Kitchen | 13.09 | 16.01 | Open Concept, Granite Counters, Combined w/Dining |
| Room 4 | Main | Primary B | 9.28 | 9.91 | Large Window, Closet, Broadloom |
| Room 5 | Main | Bedroom 2 | 10.89 | 7.08 | Closet, Sliding Doors, Broadloom |
| Washroom Type | No. of Pieces | Level |
| Washroom Type 1 | 4 | Main |
| Washroom Type 2 | 0 | |
| Washroom Type 3 | 0 | |
| Washroom Type 4 | 0 | |
| Washroom Type 5 | 0 |
| Total Area: | 0.00 |
| Approximatly Age: | 6-10 |
| Sprinklers: | Conc |
| Washrooms: | 1 |
| Heat Type: | Forced Air |
| Central Air Conditioning: | Central Air |
| Elevator Lift: | True |
$
%
Years
This calculator is for demonstration purposes only. Always consult a professional
financial advisor before making personal financial decisions.
| Although the information displayed is believed to be accurate, no warranties or representations are made of any kind. |
| ROYAL LEPAGE SIGNATURE REALTY |
|
|

Paul Sanghera
Sales Representative
Dir:
416.877.3047
Bus:
905-272-5000
Fax:
905-270-0047
| Book Showing | Email a Friend |
Jump To:
At a Glance:
| Type: | Com - Condo Apartment |
| Area: | Toronto |
| Municipality: | Toronto W04 |
| Neighbourhood: | Yorkdale-Glen Park |
| Style: | Apartment |
| Approximate Age: | 6-10 |
| Tax: | $2,225 |
| Maintenance Fee: | $552.4 |
| Beds: | 2 |
| Baths: | 1 |
| Fireplace: | N |
Locatin Map:
Payment Calculator:

