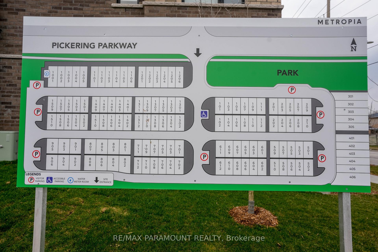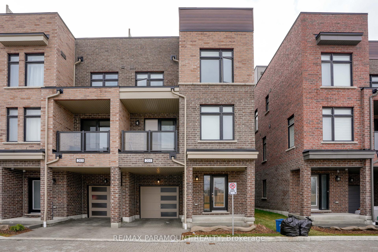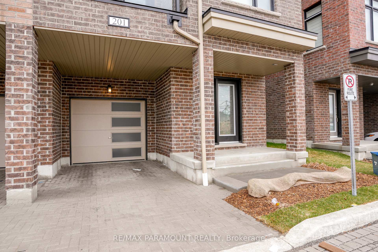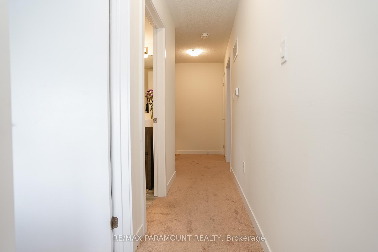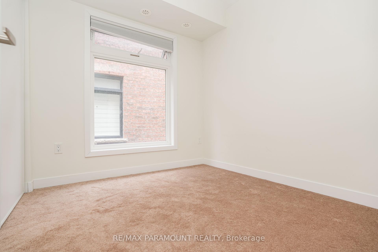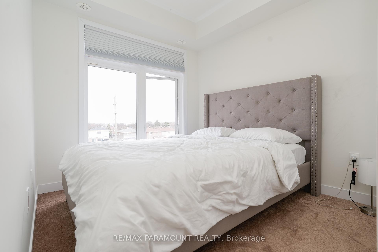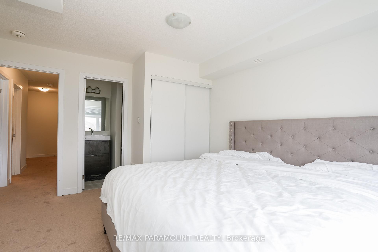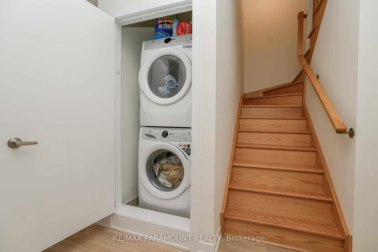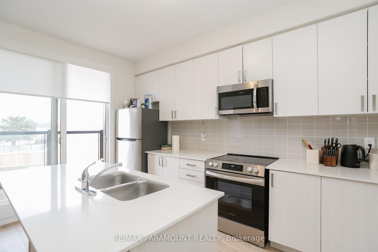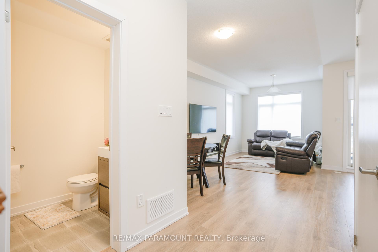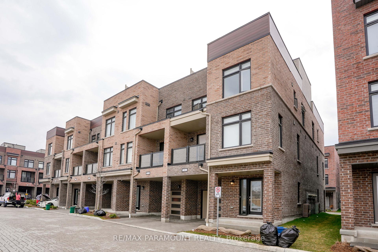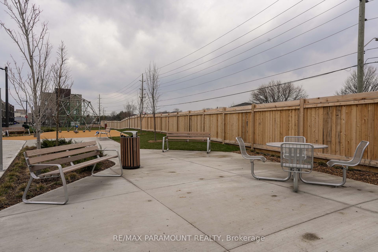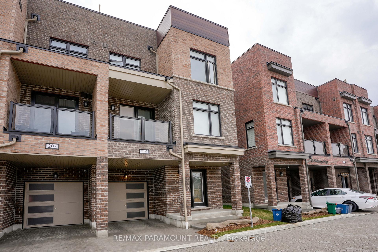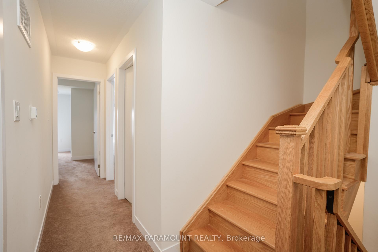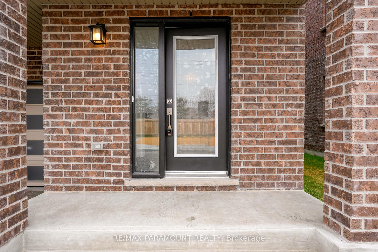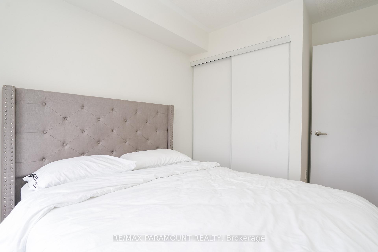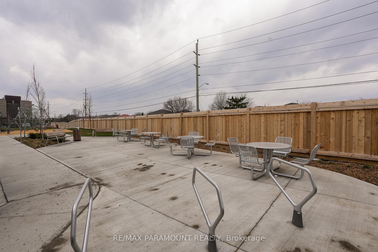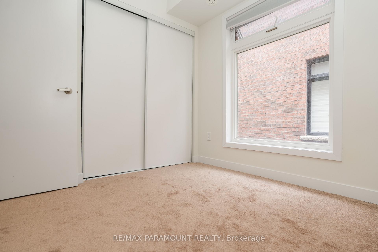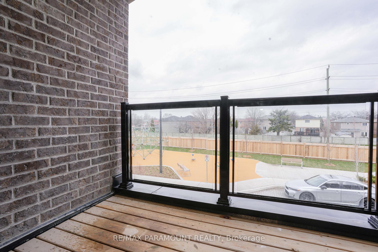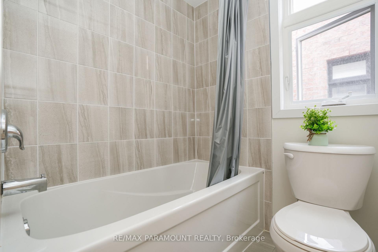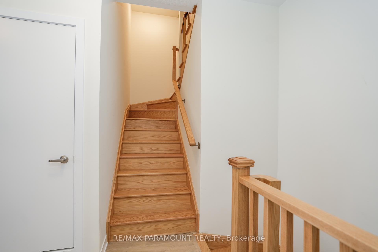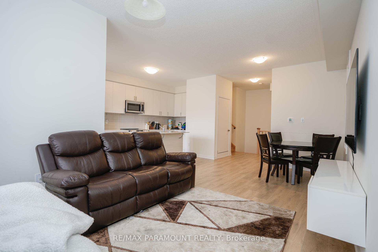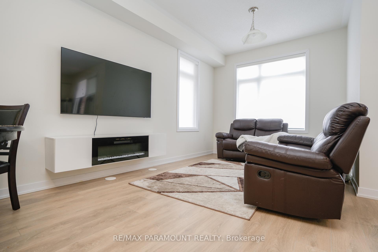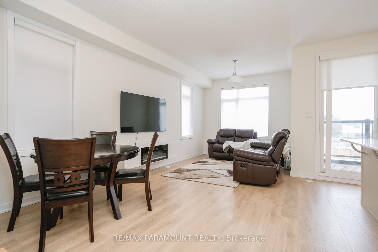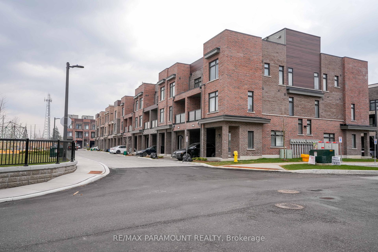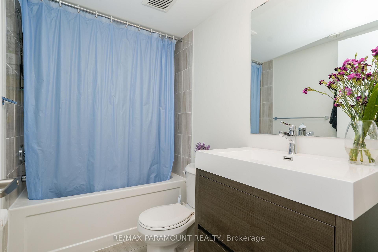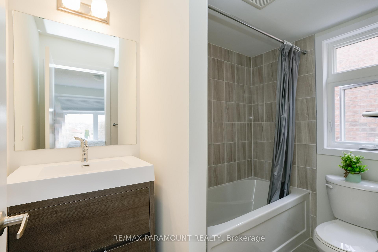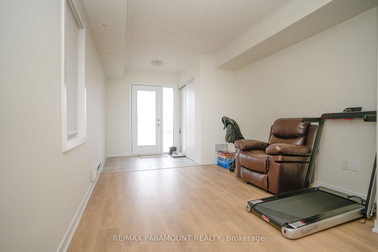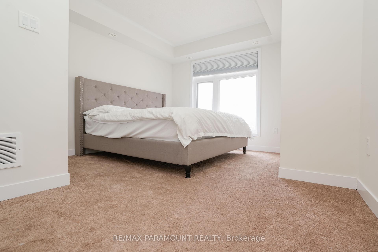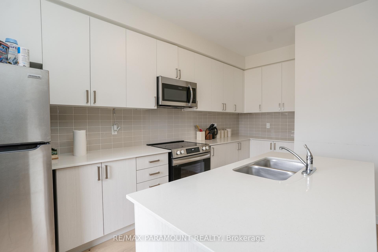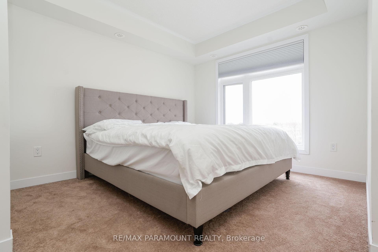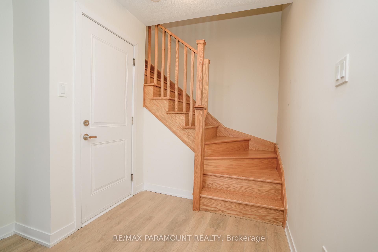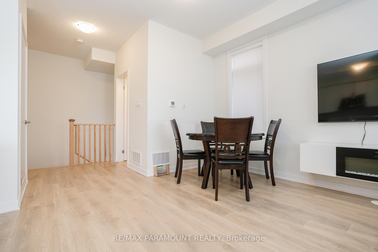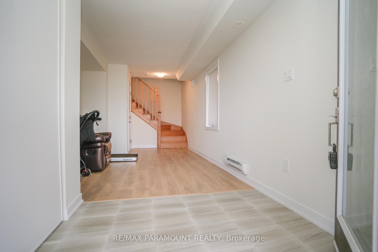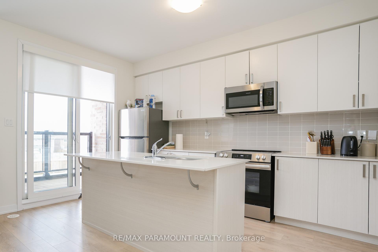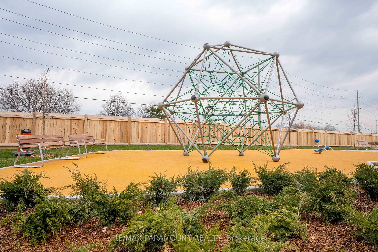$799,888
Available - For Sale
Listing ID: E12103541
1865 Pickering Park , Pickering, L1V 0H2, Durham
| Welcome to 1865 Pickering Pkwy, recently built, modern 3-storey townhome in the sought-after Citywalk community! Offering spacious and stylish living space, this 3+1 bedroom, 2.5 bath home is designed for comfort and convenience. Enjoy a bright, open-concept layout with upgraded finishes and no carpet throughout.The ground floor features a spacious foyer, large closet, and a versatile bonus roomperfect for a home office, workout area, or kids playroom. On the main level, enjoy a sun-filled living and dining space with a walk-out to the balcony, paired with a contemporary kitchen featuring stainless steel appliances, a large island, and ample cabinet storage.Upstairs, the primary bedroom includes a walk-in closet and private ensuite bath. Two additional bedrooms and a full bath complete the level. Parking for two with an attached garage and driveway.Bonus: The rooftop area is currently unfinished but offers incredible potential for a private terrace or entertainment space with skyline views.Located minutes from Hwy 401, Pickering GO, schools, parks, and shopping. A perfect blend of style, size, and future potential! |
| Price | $799,888 |
| Taxes: | $0.00 |
| Occupancy: | Tenant |
| Address: | 1865 Pickering Park , Pickering, L1V 0H2, Durham |
| Postal Code: | L1V 0H2 |
| Province/State: | Durham |
| Directions/Cross Streets: | 401/Brock Rd |
| Level/Floor | Room | Length(ft) | Width(ft) | Descriptions | |
| Room 1 | Main | Den | Laminate, Separate Room, Large Window | ||
| Room 2 | Second | Kitchen | Stainless Steel Appl, Breakfast Bar, Granite Counters | ||
| Room 3 | Second | Breakfast | Laminate, Open Concept, Large Window | ||
| Room 4 | Second | Living Ro | Laminate, Open Concept, W/O To Balcony | ||
| Room 5 | Second | Dining Ro | Laminate, Open Concept, W/O To Balcony | ||
| Room 6 | Third | Primary B | 4 Pc Ensuite, Laminate, Walk-In Closet(s) | ||
| Room 7 | Third | Bedroom 2 | Laminate, Large Window, Large Closet | ||
| Room 8 | Third | Bedroom 3 | Laminate, Large Window, Large Closet |
| Washroom Type | No. of Pieces | Level |
| Washroom Type 1 | 2 | Second |
| Washroom Type 2 | 4 | Upper |
| Washroom Type 3 | 0 | |
| Washroom Type 4 | 0 | |
| Washroom Type 5 | 0 |
| Total Area: | 0.00 |
| Approximatly Age: | New |
| Washrooms: | 3 |
| Heat Type: | Forced Air |
| Central Air Conditioning: | Central Air |
$
%
Years
This calculator is for demonstration purposes only. Always consult a professional
financial advisor before making personal financial decisions.
| Although the information displayed is believed to be accurate, no warranties or representations are made of any kind. |
| RE/MAX PARAMOUNT REALTY |
|
|

Paul Sanghera
Sales Representative
Dir:
416.877.3047
Bus:
905-272-5000
Fax:
905-270-0047
| Virtual Tour | Book Showing | Email a Friend |
Jump To:
At a Glance:
| Type: | Com - Condo Townhouse |
| Area: | Durham |
| Municipality: | Pickering |
| Neighbourhood: | Village East |
| Style: | 3-Storey |
| Approximate Age: | New |
| Maintenance Fee: | $120 |
| Beds: | 3+1 |
| Baths: | 3 |
| Fireplace: | N |
Locatin Map:
Payment Calculator:

