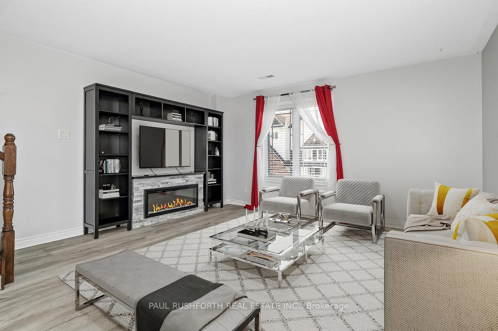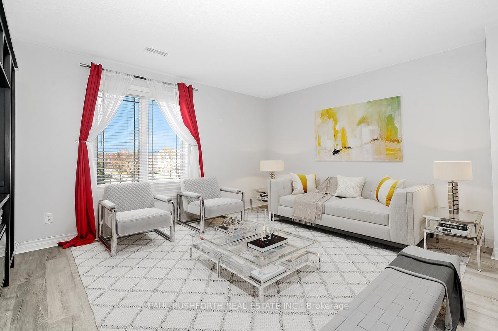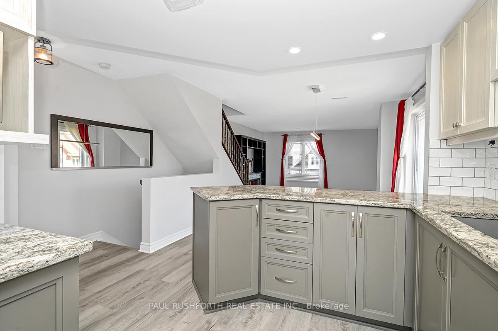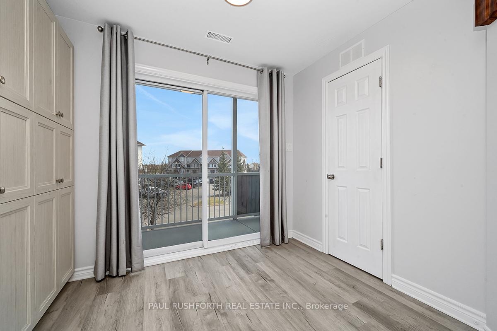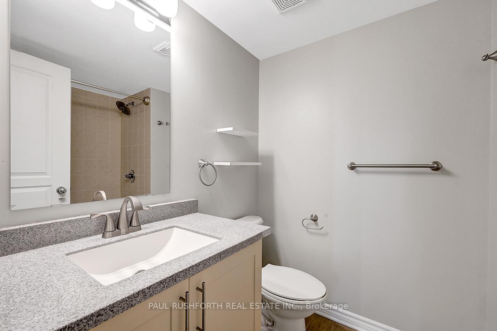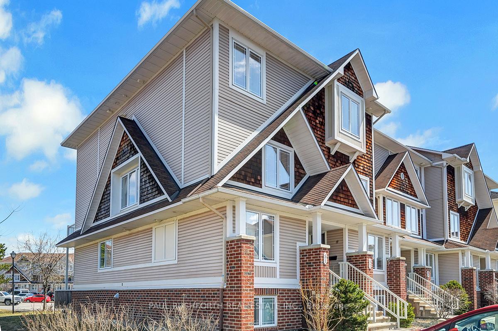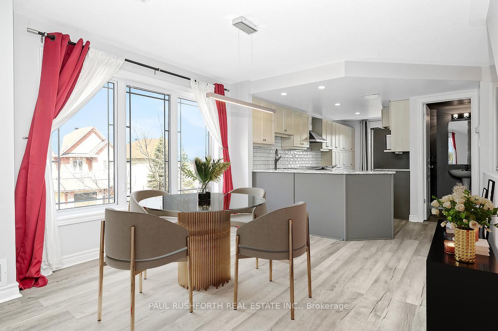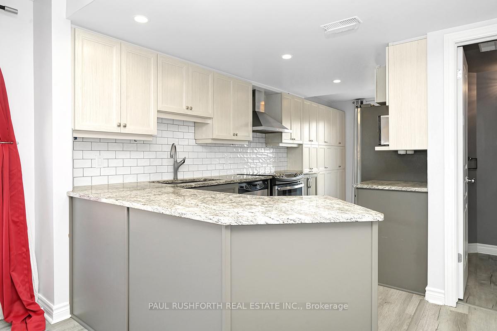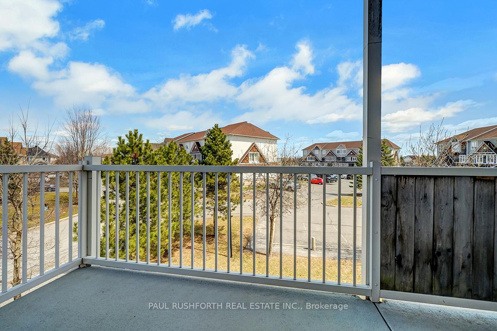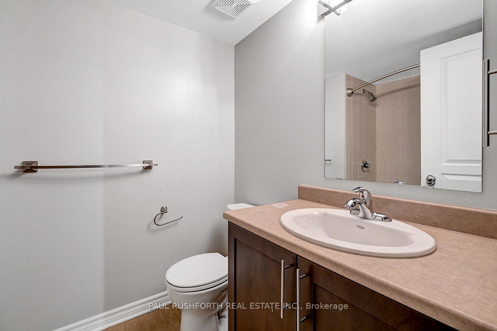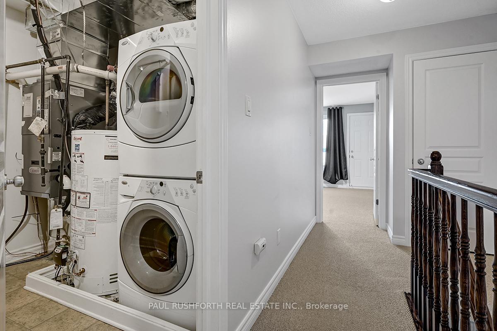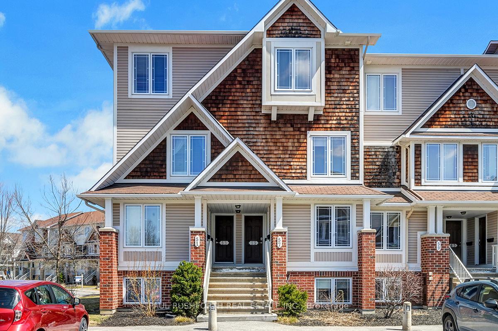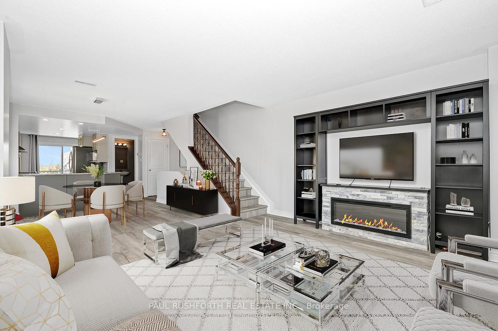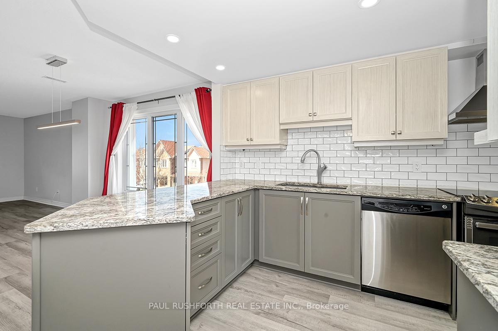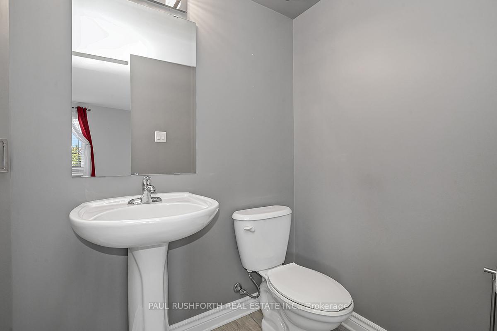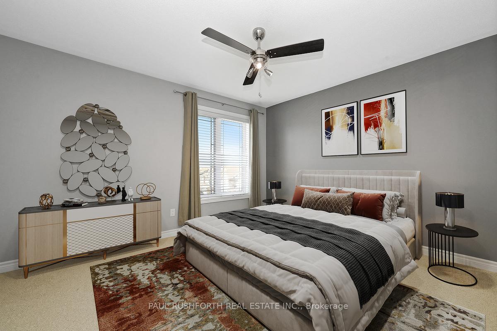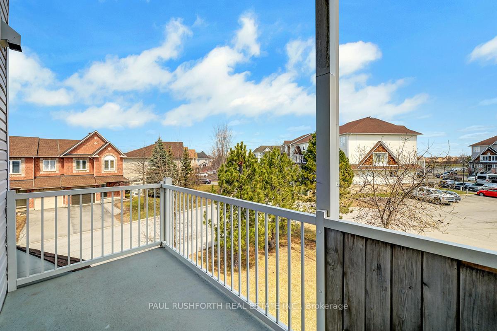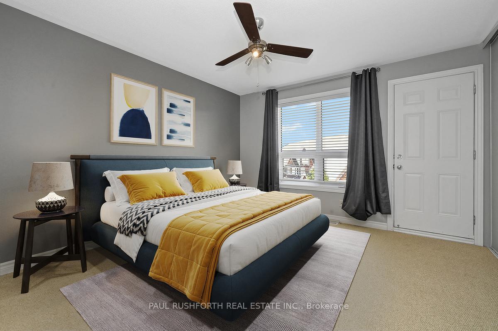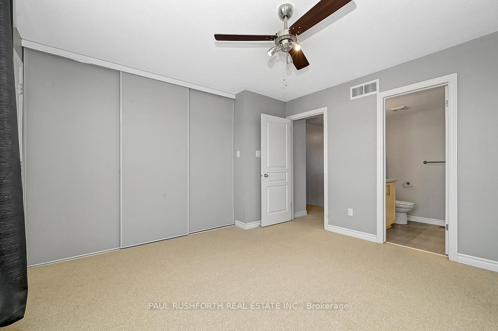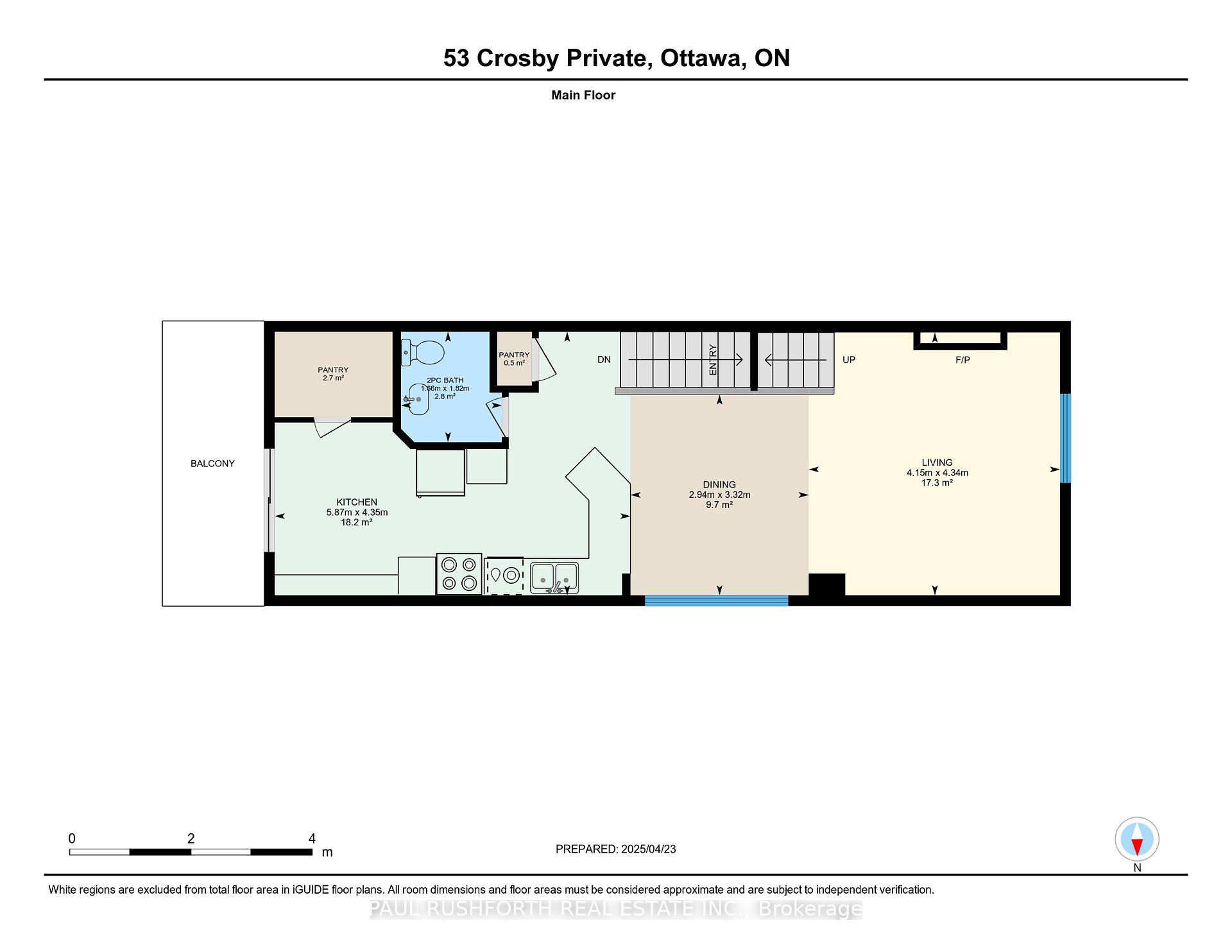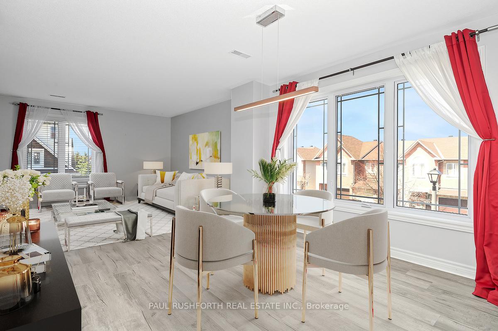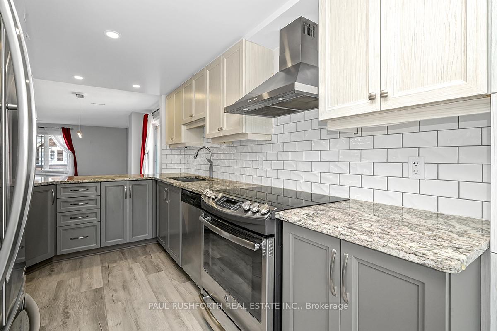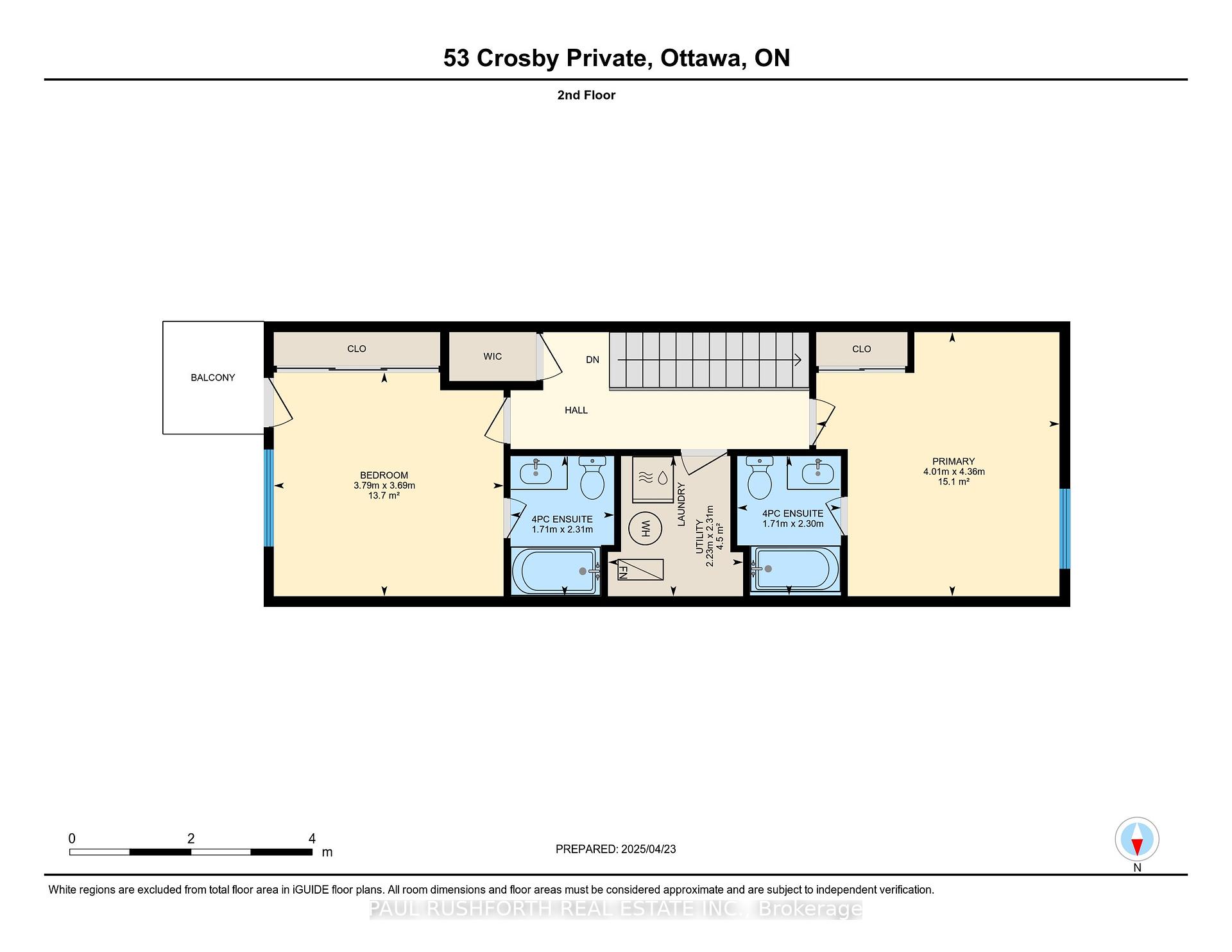$464,900
Available - For Sale
Listing ID: X12103520
53 Crosby Priv , Orleans - Cumberland and Area, K4A 0B8, Ottawa
| Located in a highly accessible neighborhood close to transit, grocery stores, restaurants, and shopping, this beautifully cared-for 2-bedroom, 2.5-bath upper-end terrace home offers a perfect blend of comfort and functionality. With TWO dedicated parking spaces, this property stands out as a smart choice for first-time buyers, investors, or those looking to downsize without compromise. Step inside to discover a bright, open-concept layout on the main floor, where the living and dining area is bathed in natural light from oversized windows. The modern kitchen is both stylish and practical, featuring two-toned cabinetry, granite countertops, stainless steel appliances, and an extended pantry for added storage. Adjacent to the kitchen, a flexible bonus space offers options for a breakfast nook or home office, and a patio door leads to a private deck ideal for enjoying your morning coffee or unwinding in the evening. A main floor powder room adds everyday convenience. Upstairs, you'll find two spacious bedrooms, each with their own private 3-piece ensuite, and one offering access to a second private balcony for added outdoor enjoyment. A dedicated laundry/utility room with additional storage completes the upper level. With its desirable layout, multiple outdoor spaces, and unbeatable location, this home offers low-maintenance living with style and versatility. Some photos have been virtually staged. 24hr Irrevocable on all offers |
| Price | $464,900 |
| Taxes: | $2835.20 |
| Assessment Year: | 2024 |
| Occupancy: | Vacant |
| Address: | 53 Crosby Priv , Orleans - Cumberland and Area, K4A 0B8, Ottawa |
| Postal Code: | K4A 0B8 |
| Province/State: | Ottawa |
| Directions/Cross Streets: | Aquaview and Louis Toscano. |
| Level/Floor | Room | Length(ft) | Width(ft) | Descriptions | |
| Room 1 | Main | Bathroom | 5.97 | 5.44 | 2 Pc Bath |
| Room 2 | Main | Dining Ro | 10.89 | 9.64 | |
| Room 3 | Main | Kitchen | 14.27 | 19.25 | |
| Room 4 | Main | Living Ro | 14.24 | 13.61 | |
| Room 5 | Second | Bathroom | 7.54 | 5.61 | 4 Pc Ensuite |
| Room 6 | Second | Bathroom | 7.58 | 5.61 | 4 Pc Ensuite |
| Room 7 | Second | Bedroom 2 | 12.1 | 12.43 | |
| Room 8 | Second | Primary B | 14.3 | 13.15 | |
| Room 9 | Second | Utility R | 7.58 | 7.31 |
| Washroom Type | No. of Pieces | Level |
| Washroom Type 1 | 2 | Main |
| Washroom Type 2 | 4 | Second |
| Washroom Type 3 | 4 | Second |
| Washroom Type 4 | 0 | |
| Washroom Type 5 | 0 |
| Total Area: | 0.00 |
| Washrooms: | 3 |
| Heat Type: | Forced Air |
| Central Air Conditioning: | Central Air |
$
%
Years
This calculator is for demonstration purposes only. Always consult a professional
financial advisor before making personal financial decisions.
| Although the information displayed is believed to be accurate, no warranties or representations are made of any kind. |
| PAUL RUSHFORTH REAL ESTATE INC. |
|
|

Paul Sanghera
Sales Representative
Dir:
416.877.3047
Bus:
905-272-5000
Fax:
905-270-0047
| Virtual Tour | Book Showing | Email a Friend |
Jump To:
At a Glance:
| Type: | Com - Condo Townhouse |
| Area: | Ottawa |
| Municipality: | Orleans - Cumberland and Area |
| Neighbourhood: | 1118 - Avalon East |
| Style: | 2-Storey |
| Tax: | $2,835.2 |
| Maintenance Fee: | $269.71 |
| Beds: | 2 |
| Baths: | 3 |
| Fireplace: | N |
Locatin Map:
Payment Calculator:

