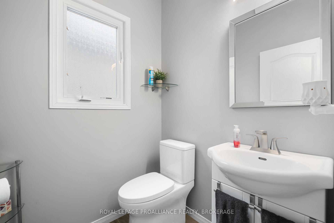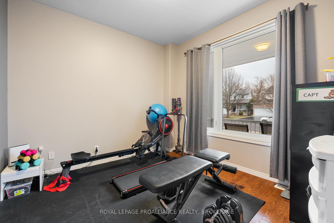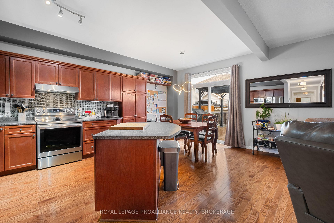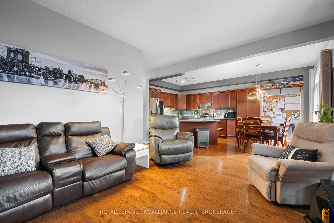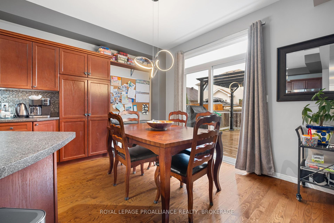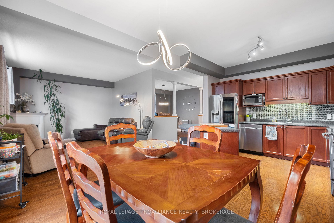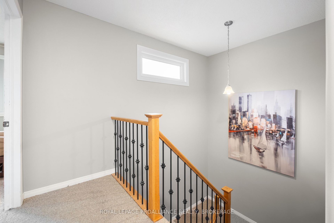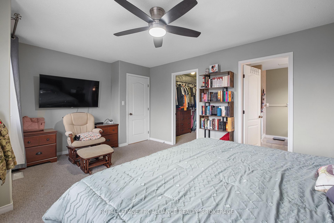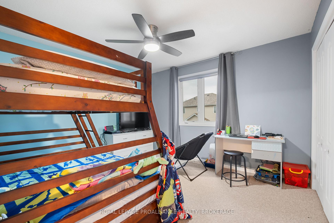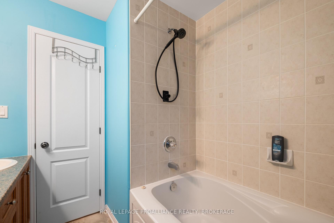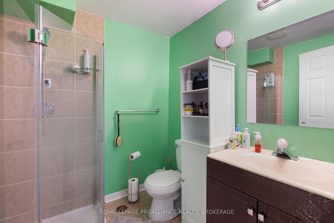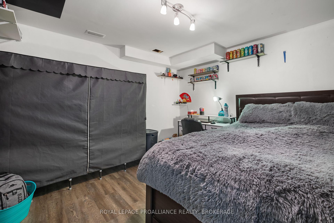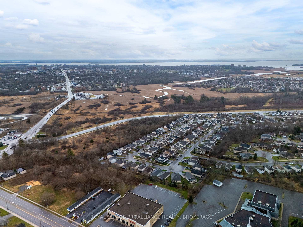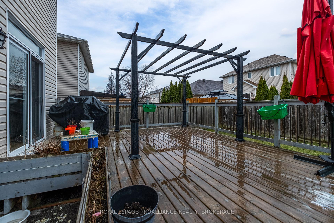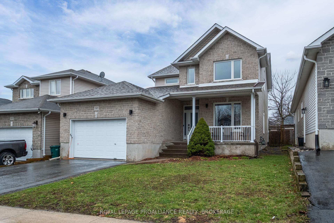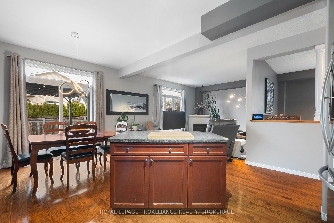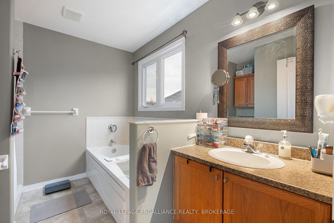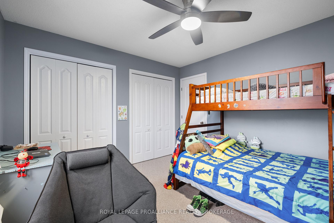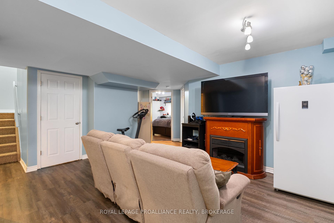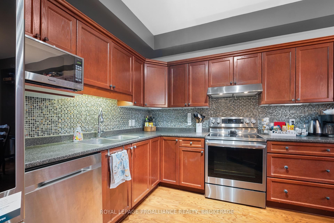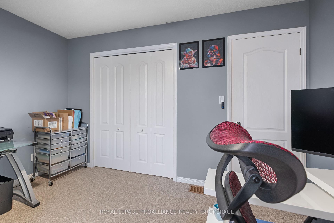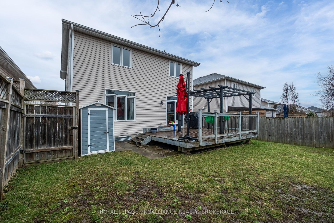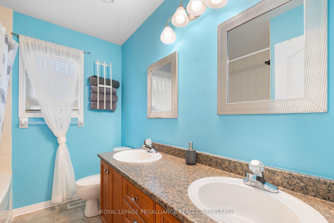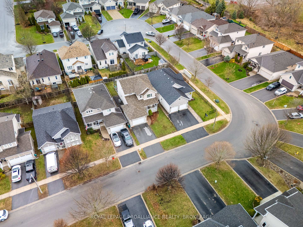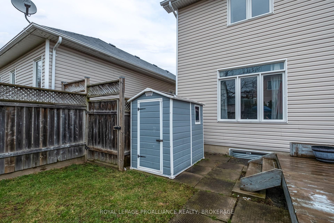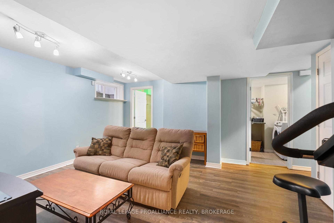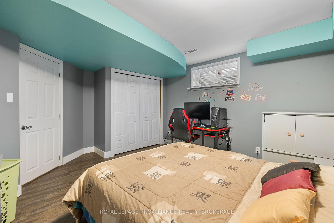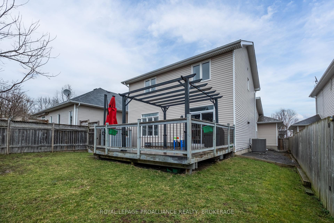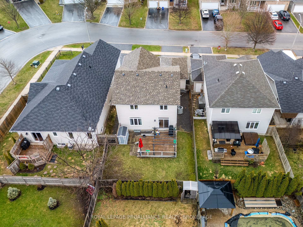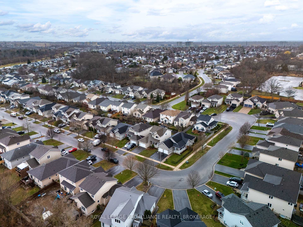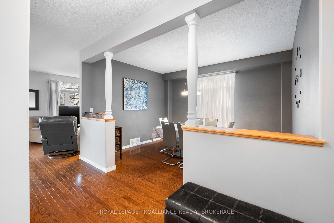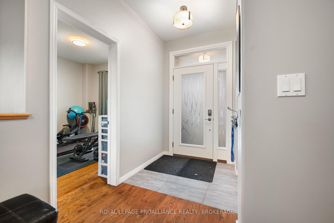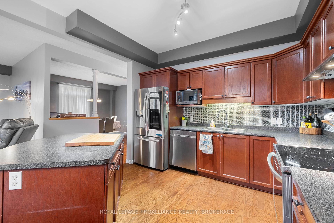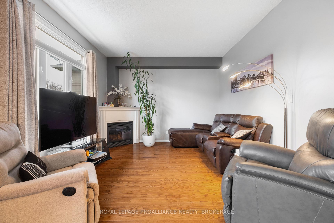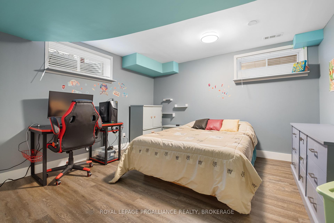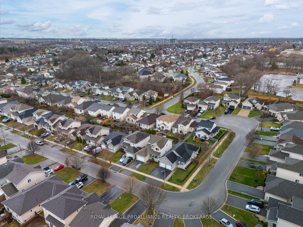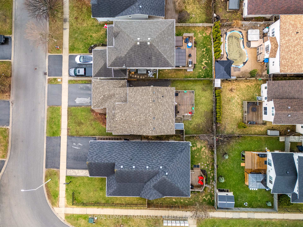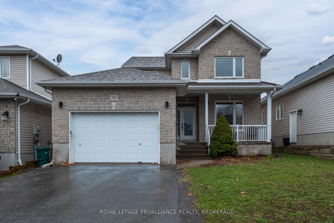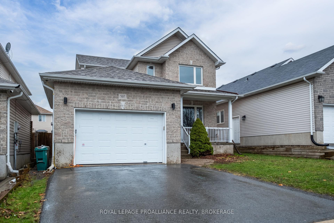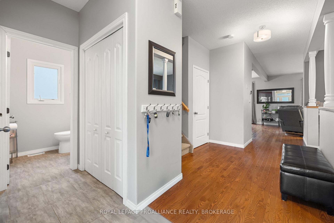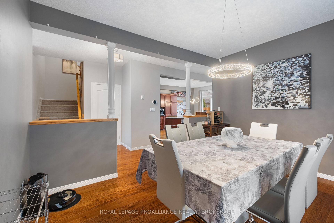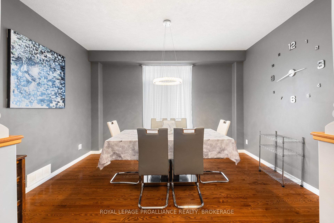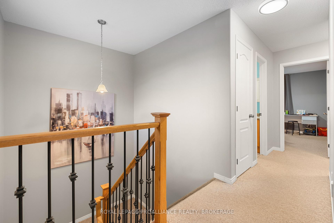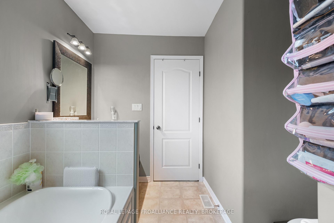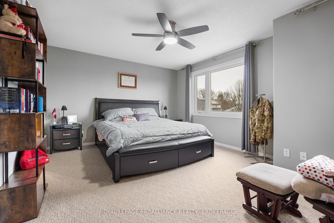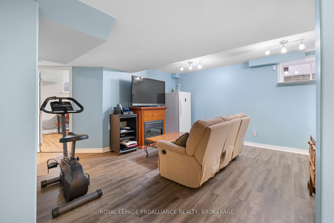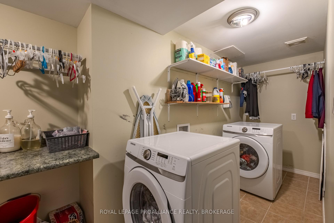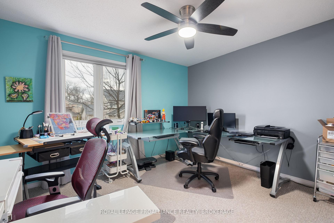$699,900
Available - For Sale
Listing ID: X12095575
507 Weston Cres , Kingston, K7M 9E9, Frontenac
| Introducing 507 Weston Crescent in sought after Waterloo village! The main floor features an open concept layout with a spacious foyer, a bright front office, a formal dining room, a warm and inviting living room, a well equipped kitchen featuring updated stainless steel appliances with patio doors that lead out to the deck and fully fenced backyard. The second floor hosts a spacious primary bedroom with an ensuite bathroom and large walk-in closet, 2 additional bedrooms and a 5pc bathroom. The basement adds further square footage with an additional bedroom, bonus den, rec room, 3pc bathroom, a laundry room and ample storage space. Notable updates include the A/C(2023) and Roof shingles(2021). This property is a great family home with a practical layout and room for the whole family. Situated on a quiet crescent close to many amenities, parks and schools such as Saint Marguerite Bourgeoys Catholic school. |
| Price | $699,900 |
| Taxes: | $5102.06 |
| Assessment Year: | 2024 |
| Occupancy: | Owner |
| Address: | 507 Weston Cres , Kingston, K7M 9E9, Frontenac |
| Directions/Cross Streets: | GRANDTRUNK AVE E & WESTON CRES |
| Rooms: | 10 |
| Bedrooms: | 3 |
| Bedrooms +: | 1 |
| Family Room: | F |
| Basement: | Full |
| Level/Floor | Room | Length(ft) | Width(ft) | Descriptions | |
| Room 1 | Main | Den | 11.05 | 10.14 | |
| Room 2 | Main | Dining Ro | 10.92 | 13.68 | |
| Room 3 | Main | Kitchen | 11.38 | 10.73 | |
| Room 4 | Main | Living Ro | 15.94 | 12 | |
| Room 5 | Second | Bedroom | 12.17 | 11.15 | |
| Room 6 | Second | Bedroom | 12.6 | 11.15 | |
| Room 7 | Second | Primary B | 16.73 | 12.69 | |
| Room 8 | Second | Bathroom | 8.82 | 9.74 | 4 Pc Ensuite |
| Room 9 | Second | Bathroom | 8.3 | 7.35 | 5 Pc Bath |
| Room 10 | Basement | Bathroom | 6.49 | 6.66 | 3 Pc Bath |
| Room 11 | Basement | Bedroom | 14.6 | 12.56 | |
| Room 12 | Basement | Recreatio | 18.96 | 19.48 | |
| Room 13 | Basement | Den | 11.58 | 11.61 | |
| Room 14 | Basement | Laundry | 18.83 | 6.07 |
| Washroom Type | No. of Pieces | Level |
| Washroom Type 1 | 2 | Main |
| Washroom Type 2 | 5 | Second |
| Washroom Type 3 | 4 | Second |
| Washroom Type 4 | 3 | Basement |
| Washroom Type 5 | 0 |
| Total Area: | 0.00 |
| Property Type: | Detached |
| Style: | 2-Storey |
| Exterior: | Stone, Vinyl Siding |
| Garage Type: | Attached |
| (Parking/)Drive: | Private |
| Drive Parking Spaces: | 2 |
| Park #1 | |
| Parking Type: | Private |
| Park #2 | |
| Parking Type: | Private |
| Pool: | None |
| Approximatly Square Footage: | 1500-2000 |
| Property Features: | Fenced Yard, Public Transit |
| CAC Included: | N |
| Water Included: | N |
| Cabel TV Included: | N |
| Common Elements Included: | N |
| Heat Included: | N |
| Parking Included: | N |
| Condo Tax Included: | N |
| Building Insurance Included: | N |
| Fireplace/Stove: | Y |
| Heat Type: | Forced Air |
| Central Air Conditioning: | Central Air |
| Central Vac: | N |
| Laundry Level: | Syste |
| Ensuite Laundry: | F |
| Sewers: | Sewer |
$
%
Years
This calculator is for demonstration purposes only. Always consult a professional
financial advisor before making personal financial decisions.
| Although the information displayed is believed to be accurate, no warranties or representations are made of any kind. |
| ROYAL LEPAGE PROALLIANCE REALTY, BROKERAGE |
|
|

Paul Sanghera
Sales Representative
Dir:
416.877.3047
Bus:
905-272-5000
Fax:
905-270-0047
| Virtual Tour | Book Showing | Email a Friend |
Jump To:
At a Glance:
| Type: | Freehold - Detached |
| Area: | Frontenac |
| Municipality: | Kingston |
| Neighbourhood: | 35 - East Gardiners Rd |
| Style: | 2-Storey |
| Tax: | $5,102.06 |
| Beds: | 3+1 |
| Baths: | 4 |
| Fireplace: | Y |
| Pool: | None |
Locatin Map:
Payment Calculator:

