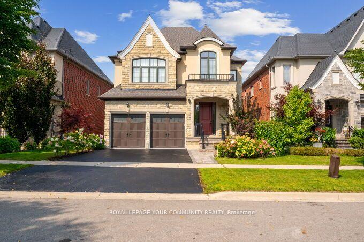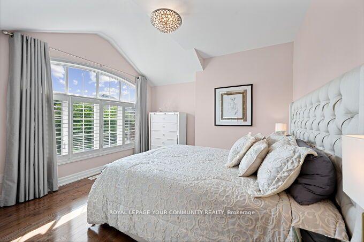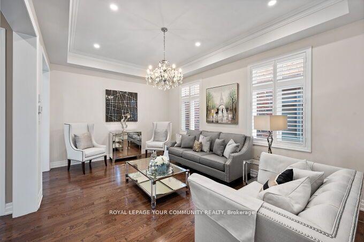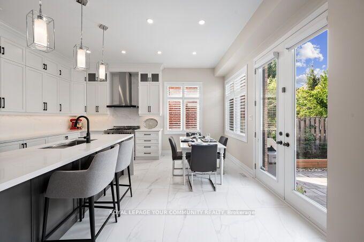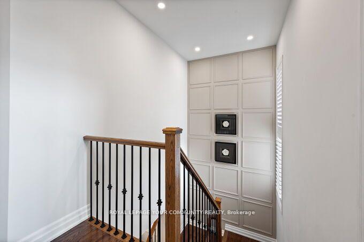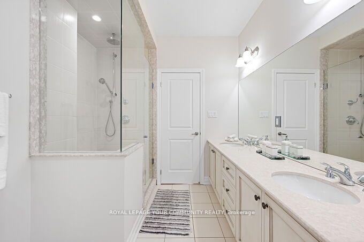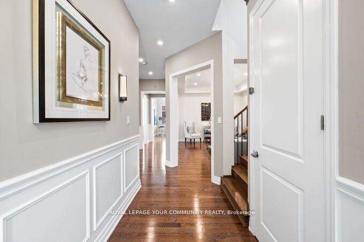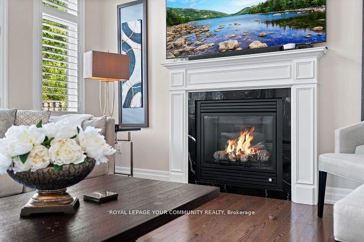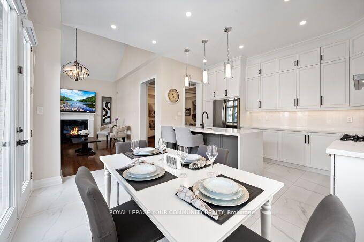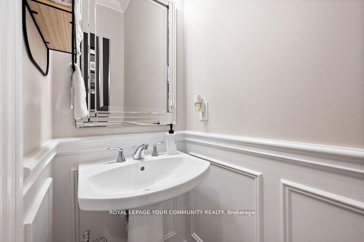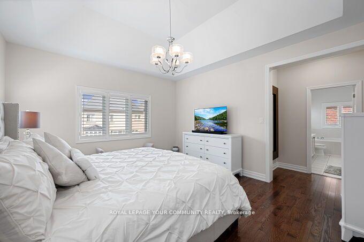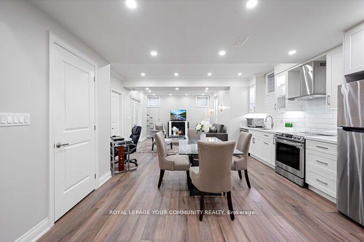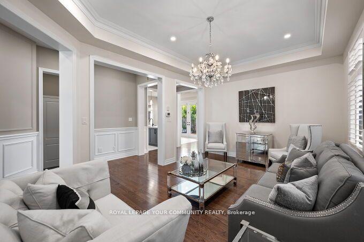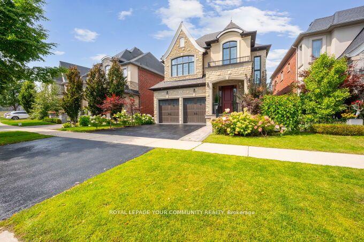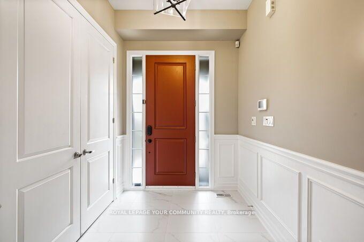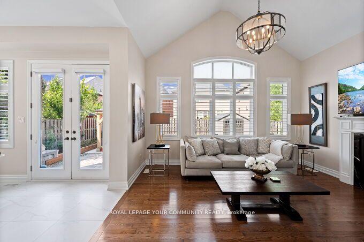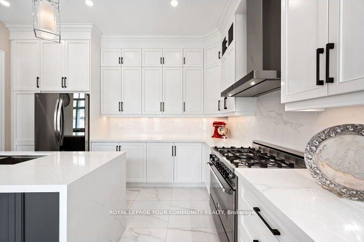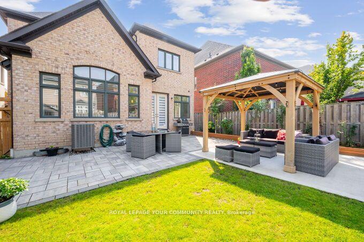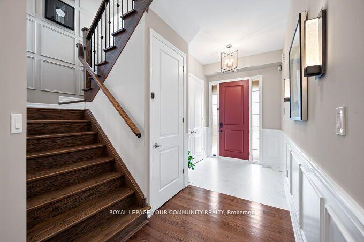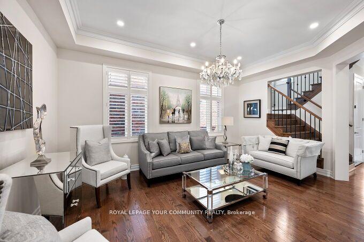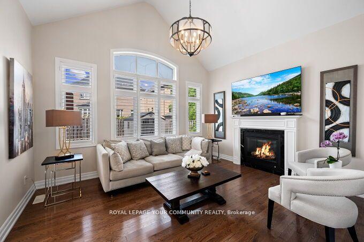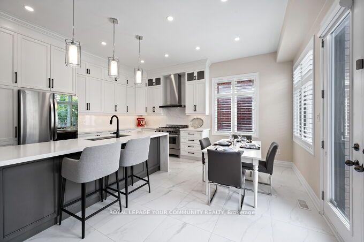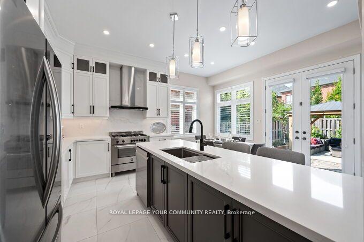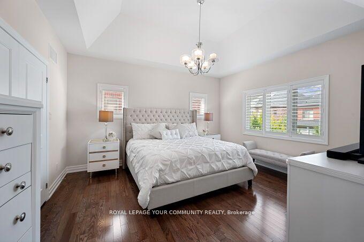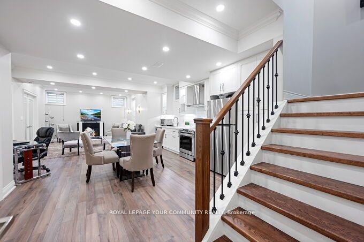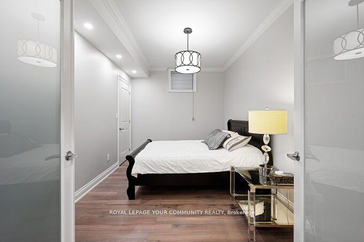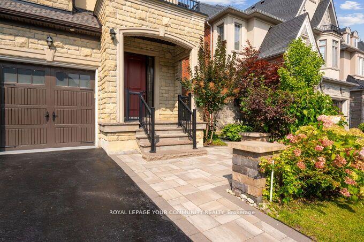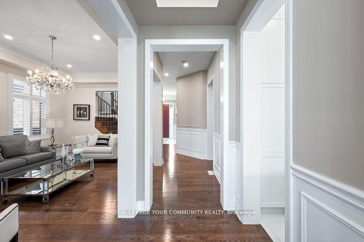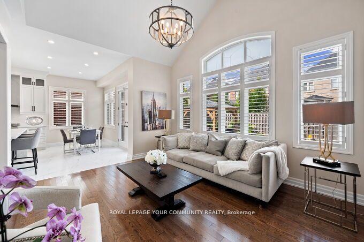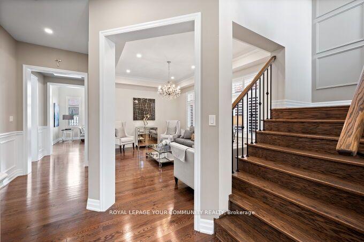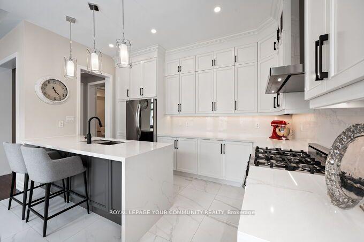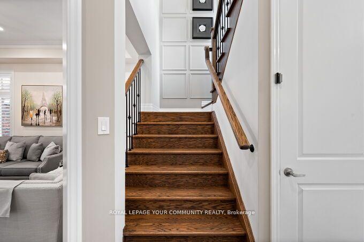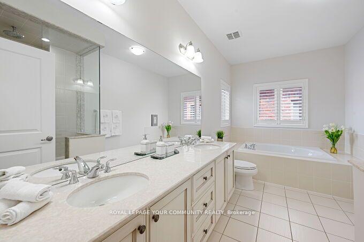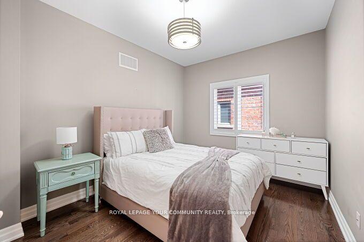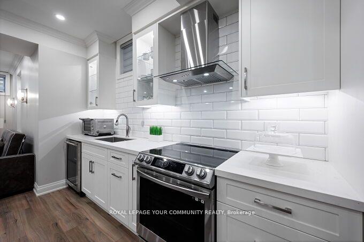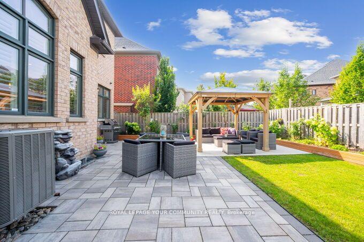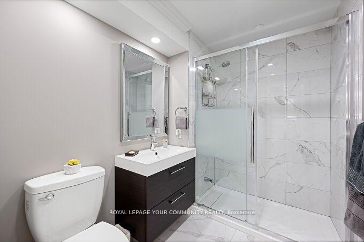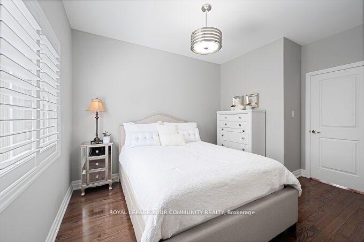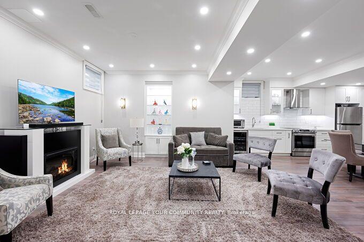$1,988,000
Available - For Sale
Listing ID: N12103496
14 Robert Berry Cres , King, L7B 0M4, York
| A Beautiful Zancor's Royal Collection Home! Situated on a Quiet Cres. Impressive Interior & Exterior Finishes, Many Upgrades Throughout. Features 10' +Ceilings on Main. Vaulted & Cathedral Ceilings. A Stunning Chefs Kitchen with High End Appliances. High End Quartz Countertop & Backsplash. Beautiful Custom Cabinetry & Detailed Wall Panelling, Crown Mouldings & Pot Lights In/Out. Tastefully Decorated Thru out. A Large Primary Bedroom with 5-Pc Spa Style Ensuite & a Huge Walk-In Closet. Features a Complete Well Finished Basement with a Full Size Kitchen & Bedroom & Bath. A Fully Landscaped Property! Beautiful, Newly Interlocked Patio. Perfect Home For Entertaining, Excellent Location. Walking distance to Schools, Trails, Parks & Shopping. Minutes Drive to Hwy 400, Go Train Station, etc... Fully Upgraded. JUST MOVE IN! A Must See! |
| Price | $1,988,000 |
| Taxes: | $7800.00 |
| Occupancy: | Owner |
| Address: | 14 Robert Berry Cres , King, L7B 0M4, York |
| Acreage: | < .50 |
| Directions/Cross Streets: | King Rd & Keele |
| Rooms: | 10 |
| Rooms +: | 3 |
| Bedrooms: | 4 |
| Bedrooms +: | 2 |
| Family Room: | T |
| Basement: | Finished |
| Level/Floor | Room | Length(ft) | Width(ft) | Descriptions | |
| Room 1 | Main | Living Ro | 12 | 17.81 | Hardwood Floor, Combined w/Dining, Crown Moulding |
| Room 2 | Main | Dining Ro | 12 | 17.81 | Hardwood Floor, Open Concept, California Shutters |
| Room 3 | Main | Kitchen | 14.2 | 9.84 | Porcelain Floor, Quartz Counter, Stainless Steel Appl |
| Room 4 | Main | Breakfast | 13.81 | 8.79 | Family Size Kitchen, Open Concept, W/O To Yard |
| Room 5 | Main | Family Ro | 14.99 | 12.6 | Hardwood Floor, Cathedral Ceiling(s), Gas Fireplace |
| Room 6 | Main | Laundry | Ceramic Floor, Separate Room, Access To Garage | ||
| Room 7 | Second | Primary B | 13.19 | 14.99 | Hardwood Floor, 5 Pc Ensuite, Walk-In Closet(s) |
| Room 8 | Second | Bedroom 2 | 11.09 | 10 | Hardwood Floor, Closet, Vaulted Ceiling(s) |
| Room 9 | Second | Bedroom 3 | 10.99 | 12 | Hardwood Floor, Closet |
| Room 10 | Second | Bedroom 4 | 13.58 | 10 | Hardwood Floor, Closet |
| Room 11 | Basement | Recreatio | Hardwood Floor, Family Size Kitchen, 4 Pc Bath | ||
| Room 12 | Basement | Kitchen | Hardwood Floor, Family Size Kitchen, Stainless Steel Appl | ||
| Room 13 | Basement | Bathroom | 4 Pc Bath, Porcelain Floor | ||
| Room 14 | Basement | Bedroom | Hardwood Floor, Open Concept, Closet |
| Washroom Type | No. of Pieces | Level |
| Washroom Type 1 | 2 | Main |
| Washroom Type 2 | 5 | Second |
| Washroom Type 3 | 4 | Second |
| Washroom Type 4 | 4 | Basement |
| Washroom Type 5 | 0 |
| Total Area: | 0.00 |
| Property Type: | Detached |
| Style: | 2-Storey |
| Exterior: | Brick, Stone |
| Garage Type: | Built-In |
| (Parking/)Drive: | Private Do |
| Drive Parking Spaces: | 2 |
| Park #1 | |
| Parking Type: | Private Do |
| Park #2 | |
| Parking Type: | Private Do |
| Pool: | None |
| Other Structures: | Garden Shed, G |
| Approximatly Square Footage: | 2000-2500 |
| Property Features: | Fenced Yard, Park |
| CAC Included: | N |
| Water Included: | N |
| Cabel TV Included: | N |
| Common Elements Included: | N |
| Heat Included: | N |
| Parking Included: | N |
| Condo Tax Included: | N |
| Building Insurance Included: | N |
| Fireplace/Stove: | Y |
| Heat Type: | Forced Air |
| Central Air Conditioning: | Central Air |
| Central Vac: | N |
| Laundry Level: | Syste |
| Ensuite Laundry: | F |
| Sewers: | Sewer |
| Utilities-Cable: | A |
| Utilities-Hydro: | Y |
$
%
Years
This calculator is for demonstration purposes only. Always consult a professional
financial advisor before making personal financial decisions.
| Although the information displayed is believed to be accurate, no warranties or representations are made of any kind. |
| ROYAL LEPAGE YOUR COMMUNITY REALTY |
|
|

Paul Sanghera
Sales Representative
Dir:
416.877.3047
Bus:
905-272-5000
Fax:
905-270-0047
| Virtual Tour | Book Showing | Email a Friend |
Jump To:
At a Glance:
| Type: | Freehold - Detached |
| Area: | York |
| Municipality: | King |
| Neighbourhood: | King City |
| Style: | 2-Storey |
| Tax: | $7,800 |
| Beds: | 4+2 |
| Baths: | 4 |
| Fireplace: | Y |
| Pool: | None |
Locatin Map:
Payment Calculator:

