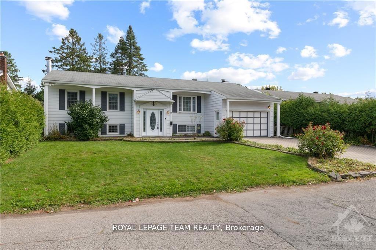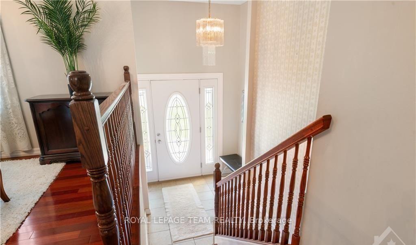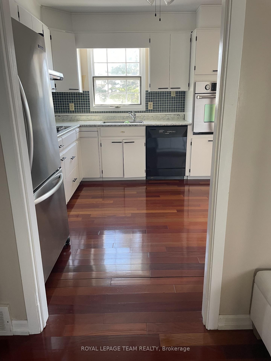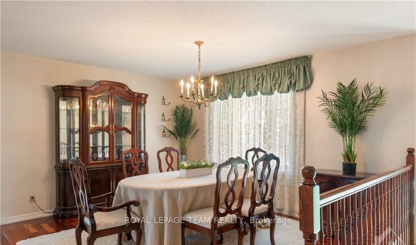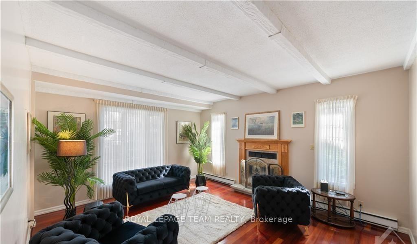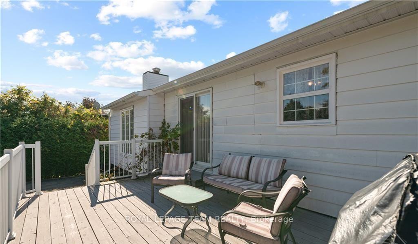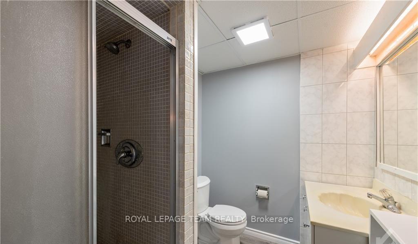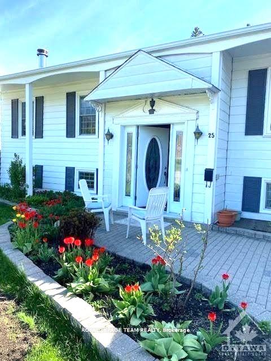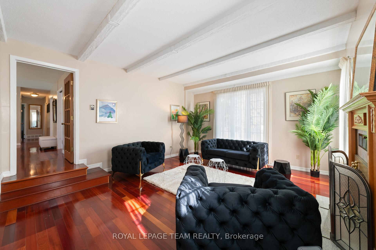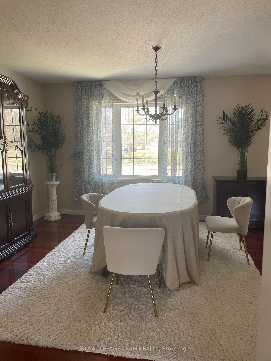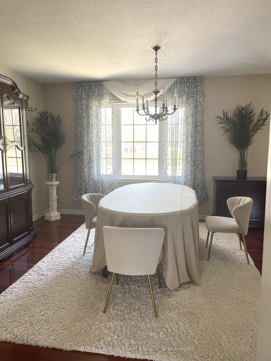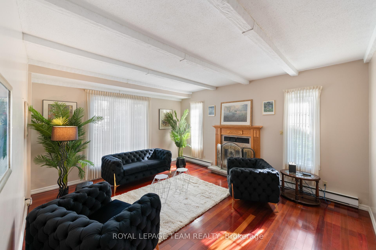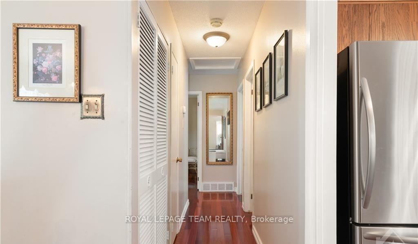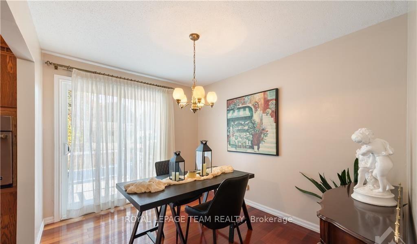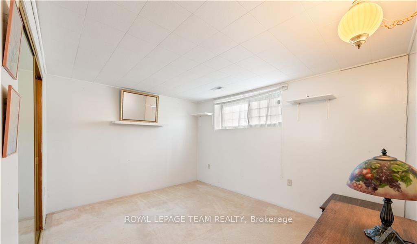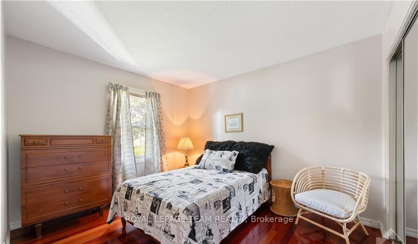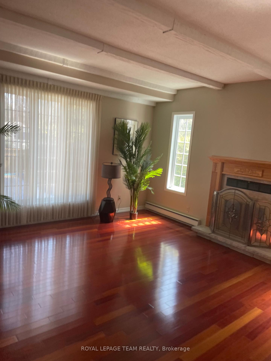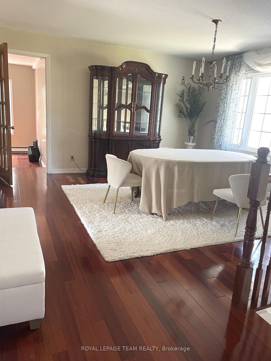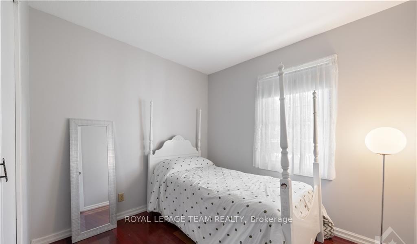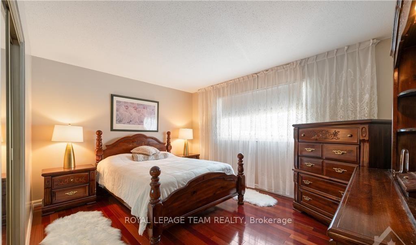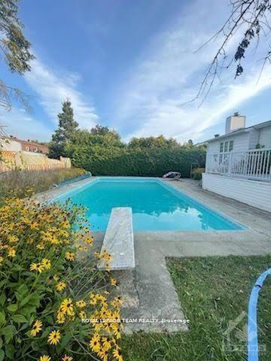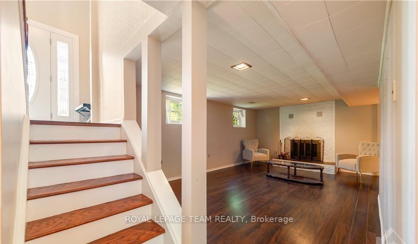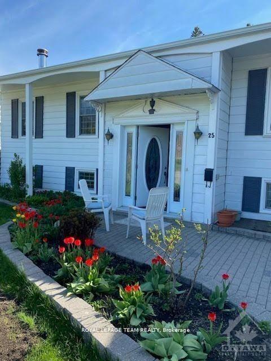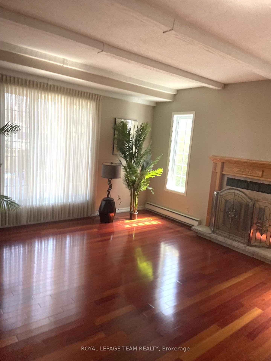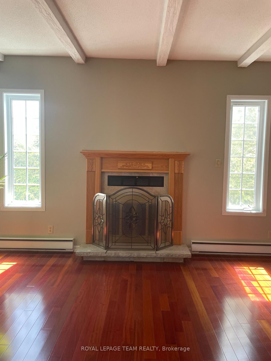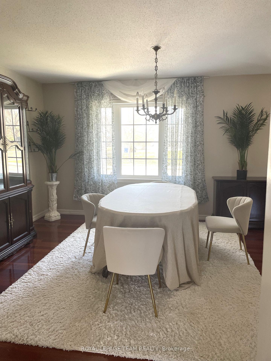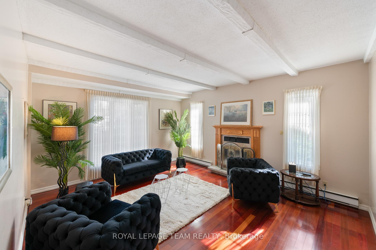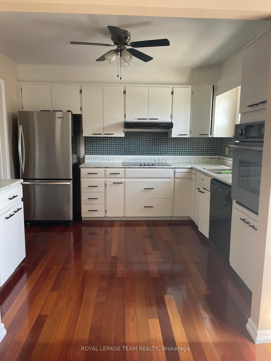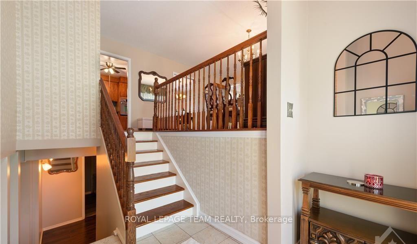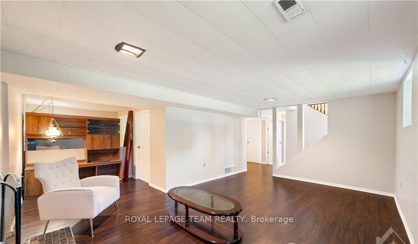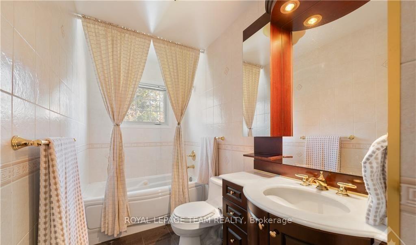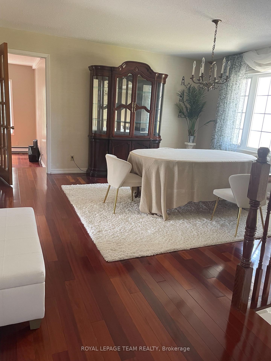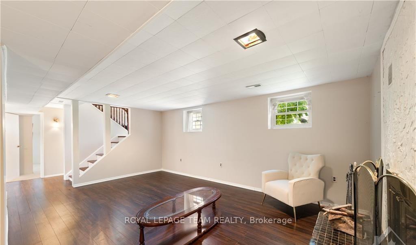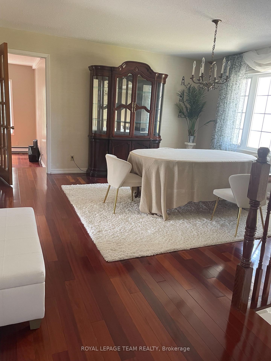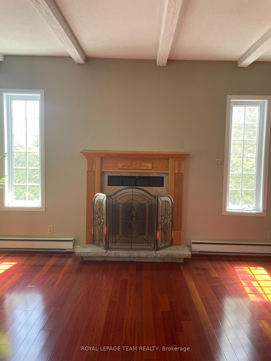$834,900
Available - For Sale
Listing ID: X12103485
25 Saginaw Cres , Cityview - Parkwoods Hills - Rideau Shor, K2E 6Y8, Ottawa
| Welcome to 25 Saginaw. This 3 bedroom, 2 bathroom high ranch is a wonderful family home. The sellers have updated the home with Brazilian cherry hardwood floors, an updated main floor bathroom. The home also has and addition of a main floor family room and garage addition which was done by the previous owners. The lower level gives an additional rec room, full bathroom, a 4th bedroom, a laundry room and a storage room. The fenced back yard features an oversized inground pool and green space to enjoy and relax. Great location close to schools, churches and all the shopping Merivale Road has to offer. Conveniently located close to Hunt Club, Prince of Wales and not far from the 417. |
| Price | $834,900 |
| Taxes: | $4771.00 |
| Occupancy: | Owner |
| Address: | 25 Saginaw Cres , Cityview - Parkwoods Hills - Rideau Shor, K2E 6Y8, Ottawa |
| Directions/Cross Streets: | Viewmount |
| Rooms: | 14 |
| Bedrooms: | 3 |
| Bedrooms +: | 1 |
| Family Room: | T |
| Basement: | Finished, Full |
| Level/Floor | Room | Length(ft) | Width(ft) | Descriptions | |
| Room 1 | Sub-Basement | Foyer | 7.74 | 8.5 | |
| Room 2 | Main | Living Ro | 14.4 | 16.73 | |
| Room 3 | Main | Dining Ro | 13.38 | 14.07 | |
| Room 4 | Main | Kitchen | 10.3 | 10.99 | |
| Room 5 | Main | Primary B | 11.05 | 13.97 | |
| Room 6 | Main | Bedroom 2 | 9.97 | 11.74 | |
| Room 7 | Main | Bedroom 3 | 8.23 | 8.99 | |
| Room 8 | Main | Bathroom | |||
| Room 9 | Basement | Recreatio | 18.4 | 19.16 | |
| Room 10 | Basement | Bedroom 4 | 12.66 | 12.89 | |
| Room 11 | Basement | Bathroom | |||
| Room 12 | Basement | Laundry | 6.72 | 10.66 | |
| Room 13 | Basement | Utility R | 4.49 | 10.89 |
| Washroom Type | No. of Pieces | Level |
| Washroom Type 1 | 4 | Main |
| Washroom Type 2 | 3 | Basement |
| Washroom Type 3 | 0 | |
| Washroom Type 4 | 0 | |
| Washroom Type 5 | 0 |
| Total Area: | 0.00 |
| Property Type: | Detached |
| Style: | Other |
| Exterior: | Vinyl Siding |
| Garage Type: | Attached |
| Drive Parking Spaces: | 2 |
| Pool: | Inground |
| Approximatly Square Footage: | 1100-1500 |
| CAC Included: | N |
| Water Included: | N |
| Cabel TV Included: | N |
| Common Elements Included: | N |
| Heat Included: | N |
| Parking Included: | N |
| Condo Tax Included: | N |
| Building Insurance Included: | N |
| Fireplace/Stove: | Y |
| Heat Type: | Forced Air |
| Central Air Conditioning: | Central Air |
| Central Vac: | N |
| Laundry Level: | Syste |
| Ensuite Laundry: | F |
| Sewers: | Sewer |
$
%
Years
This calculator is for demonstration purposes only. Always consult a professional
financial advisor before making personal financial decisions.
| Although the information displayed is believed to be accurate, no warranties or representations are made of any kind. |
| ROYAL LEPAGE TEAM REALTY |
|
|

Paul Sanghera
Sales Representative
Dir:
416.877.3047
Bus:
905-272-5000
Fax:
905-270-0047
| Virtual Tour | Book Showing | Email a Friend |
Jump To:
At a Glance:
| Type: | Freehold - Detached |
| Area: | Ottawa |
| Municipality: | Cityview - Parkwoods Hills - Rideau Shor |
| Neighbourhood: | 7202 - Borden Farm/Stewart Farm/Carleton Hei |
| Style: | Other |
| Tax: | $4,771 |
| Beds: | 3+1 |
| Baths: | 2 |
| Fireplace: | Y |
| Pool: | Inground |
Locatin Map:
Payment Calculator:

