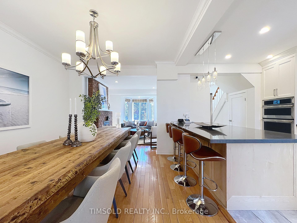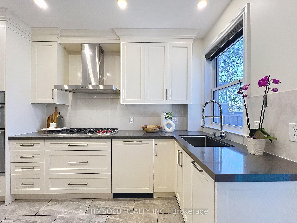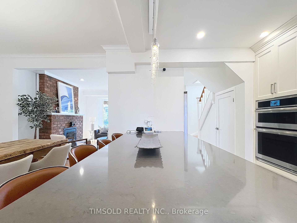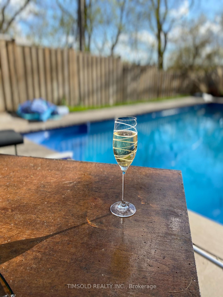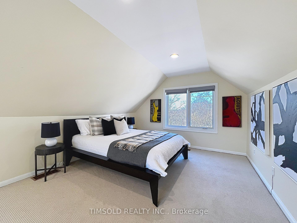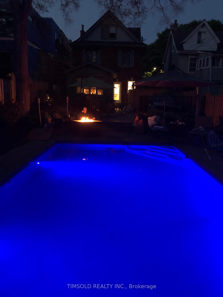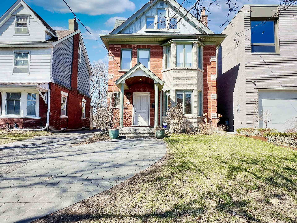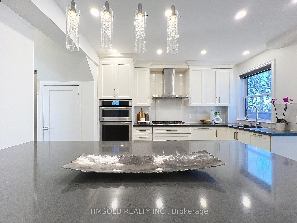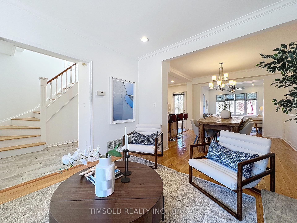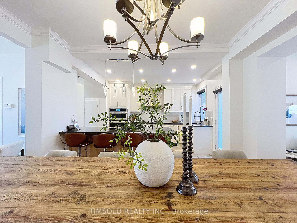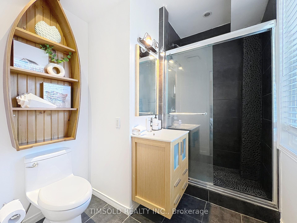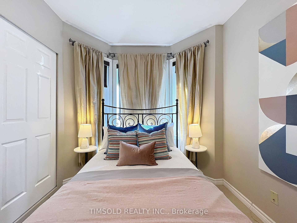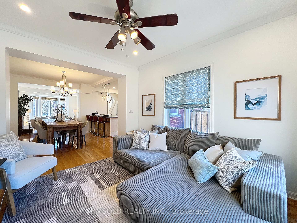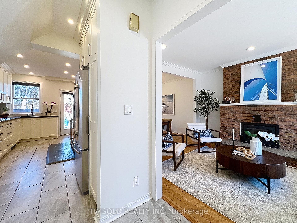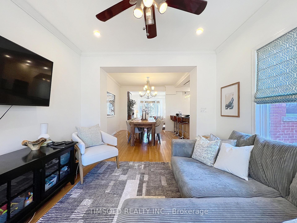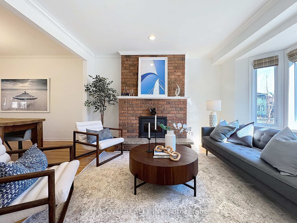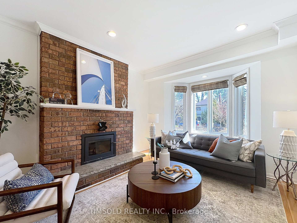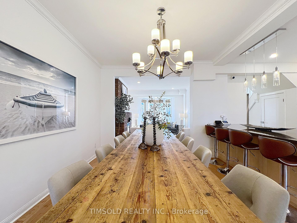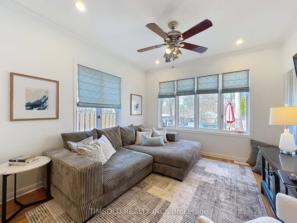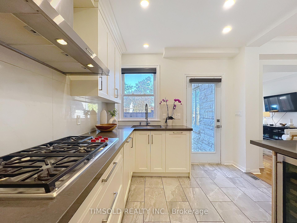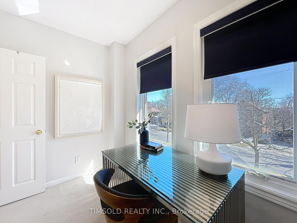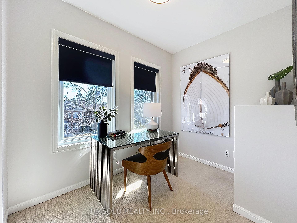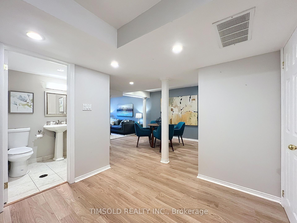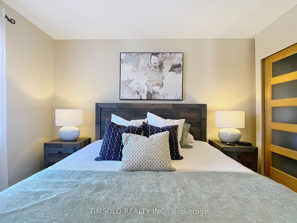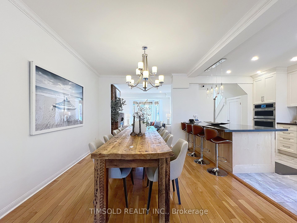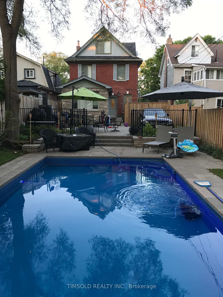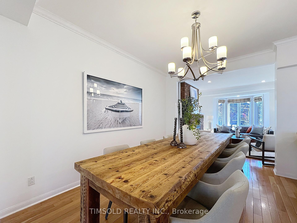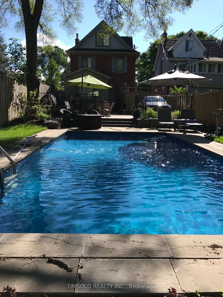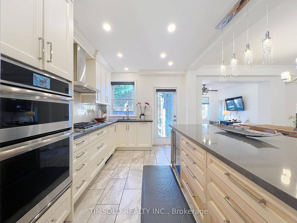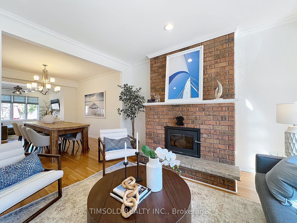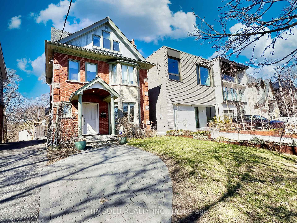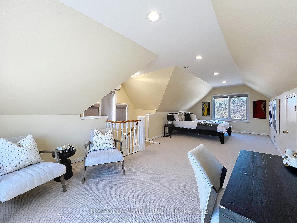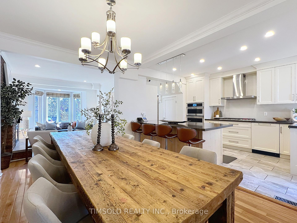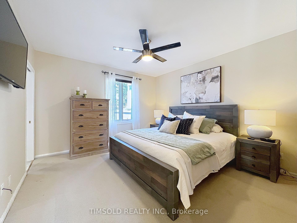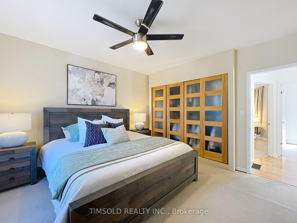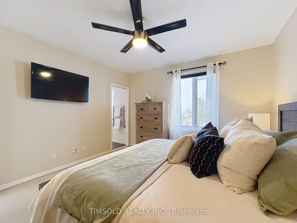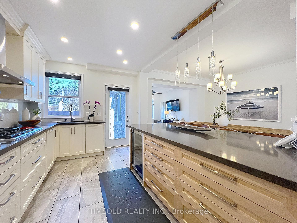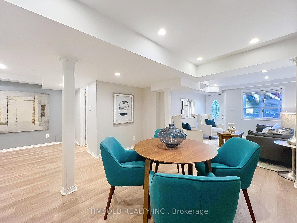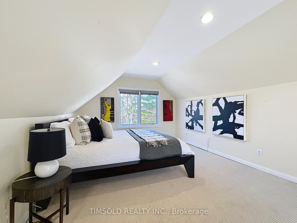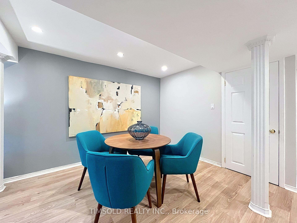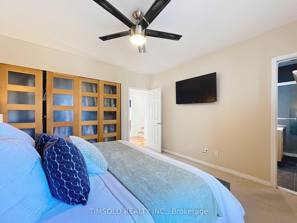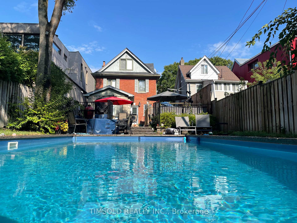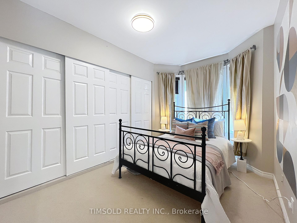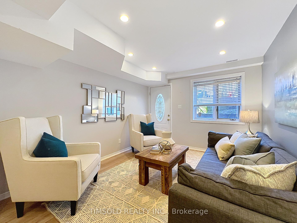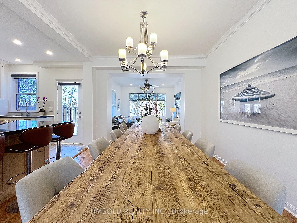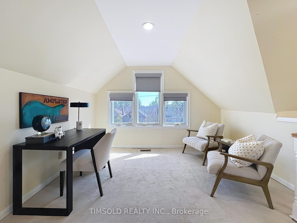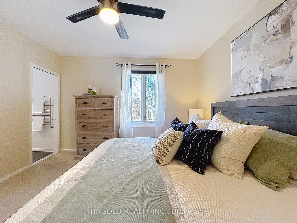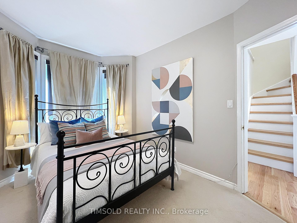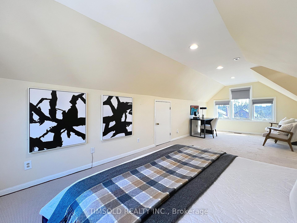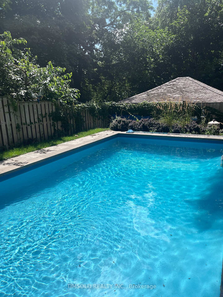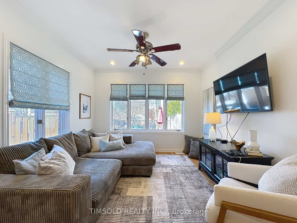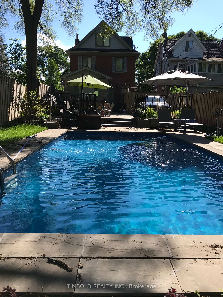$2,495,000
Available - For Sale
Listing ID: W12095934
280 Ellis Aven , Toronto, M6S 2X2, Toronto
| Gracious Brick and Stone Family Home In Prime Swansea! Four levels of Finished Living Space. Open Concept Renovated Kitchen, Bright Family Room Overlooking West Facing Backyard and Pool With Lots of Afternoon Sun ! Second Floor Master Ensuite and Third Floor Loft Space with Skylights. Steps To Rennie Park-Tennis, Playground, Swansea P.S. Fabulous Shops and Restaurants Of Bloor West Village, Bloor Subway, And Grenadier Pond All Close By ! Deep 152 Ft Lot With Custom Tiered Deck and Pool. Fully Finished Basement with Walk Out and 4 Piece Bathroom. Perfect as In-Law/Guest Suite. One Front Parking Pad and One Rear Parking Pad |
| Price | $2,495,000 |
| Taxes: | $9206.00 |
| Assessment Year: | 2024 |
| Occupancy: | Owner |
| Address: | 280 Ellis Aven , Toronto, M6S 2X2, Toronto |
| Directions/Cross Streets: | Ellis and Morningside |
| Rooms: | 9 |
| Bedrooms: | 4 |
| Bedrooms +: | 0 |
| Family Room: | T |
| Basement: | Finished, Full |
| Level/Floor | Room | Length(ft) | Width(ft) | Descriptions | |
| Room 1 | Flat | Living Ro | 15.09 | 11.48 | Fireplace, Hardwood Floor, Bay Window |
| Room 2 | Flat | Dining Ro | 12.79 | 10.82 | Hardwood Floor, Open Concept |
| Room 3 | Flat | Kitchen | 18.37 | 11.15 | Stainless Steel Appl, Open Concept, Breakfast Bar |
| Room 4 | Flat | Family Ro | 13.45 | 10.82 | Overlooks Backyard, Large Window, West View |
| Room 5 | Second | Primary B | 12.14 | 11.81 | 3 Pc Ensuite, Large Closet, Overlooks Backyard |
| Room 6 | Second | Bedroom 2 | 12.46 | 8.86 | Large Closet, Broadloom, Bay Window |
| Room 7 | Second | Bedroom 3 | 9.84 | 7.54 | Broadloom |
| Room 8 | Third | Loft | 24.27 | 10.82 | Broadloom, Closet |
| Room 9 | Basement | Recreatio | 37.72 | 20.01 | Closet, 4 Pc Bath, Laminate |
| Washroom Type | No. of Pieces | Level |
| Washroom Type 1 | 2 | Flat |
| Washroom Type 2 | 4 | Second |
| Washroom Type 3 | 3 | Second |
| Washroom Type 4 | 4 | Basement |
| Washroom Type 5 | 0 |
| Total Area: | 0.00 |
| Approximatly Age: | 100+ |
| Property Type: | Detached |
| Style: | 2 1/2 Storey |
| Exterior: | Brick, Stone |
| Garage Type: | None |
| (Parking/)Drive: | Mutual, Fr |
| Drive Parking Spaces: | 2 |
| Park #1 | |
| Parking Type: | Mutual, Fr |
| Park #2 | |
| Parking Type: | Mutual |
| Park #3 | |
| Parking Type: | Front Yard |
| Pool: | Inground |
| Other Structures: | Garden Shed |
| Approximatly Age: | 100+ |
| Approximatly Square Footage: | 1500-2000 |
| Property Features: | Public Trans, Clear View |
| CAC Included: | N |
| Water Included: | N |
| Cabel TV Included: | N |
| Common Elements Included: | N |
| Heat Included: | N |
| Parking Included: | N |
| Condo Tax Included: | N |
| Building Insurance Included: | N |
| Fireplace/Stove: | Y |
| Heat Type: | Forced Air |
| Central Air Conditioning: | Central Air |
| Central Vac: | N |
| Laundry Level: | Syste |
| Ensuite Laundry: | F |
| Sewers: | Sewer |
| Utilities-Cable: | A |
| Utilities-Hydro: | Y |
$
%
Years
This calculator is for demonstration purposes only. Always consult a professional
financial advisor before making personal financial decisions.
| Although the information displayed is believed to be accurate, no warranties or representations are made of any kind. |
| TIMSOLD REALTY INC. |
|
|

Paul Sanghera
Sales Representative
Dir:
416.877.3047
Bus:
905-272-5000
Fax:
905-270-0047
| Virtual Tour | Book Showing | Email a Friend |
Jump To:
At a Glance:
| Type: | Freehold - Detached |
| Area: | Toronto |
| Municipality: | Toronto W01 |
| Neighbourhood: | High Park-Swansea |
| Style: | 2 1/2 Storey |
| Approximate Age: | 100+ |
| Tax: | $9,206 |
| Beds: | 4 |
| Baths: | 4 |
| Fireplace: | Y |
| Pool: | Inground |
Locatin Map:
Payment Calculator:

