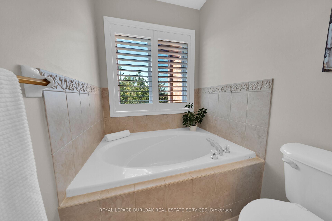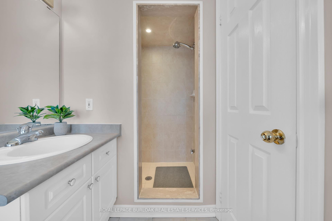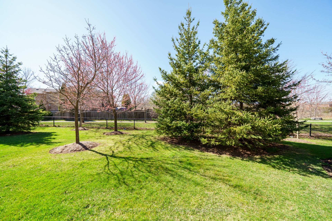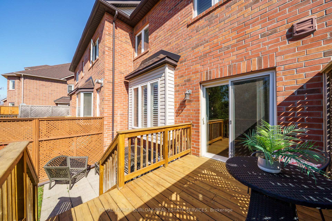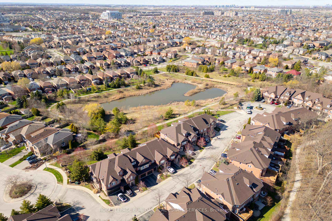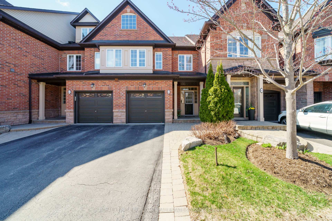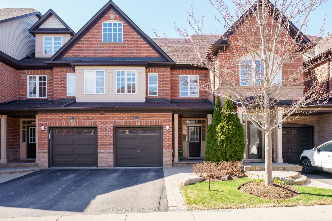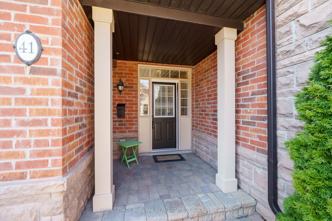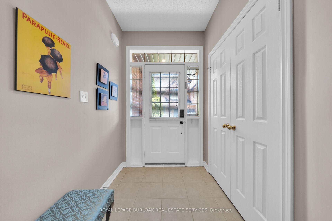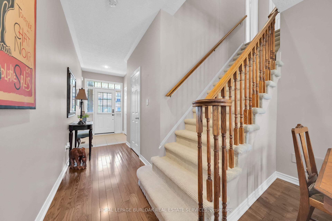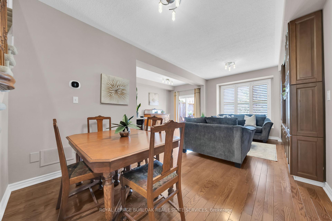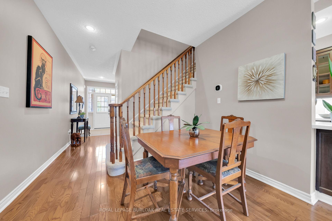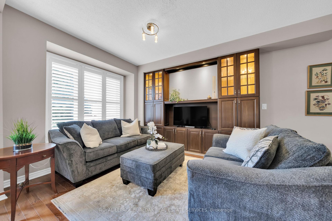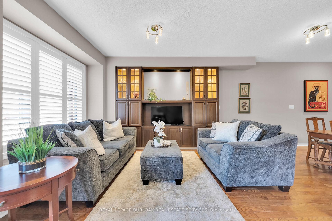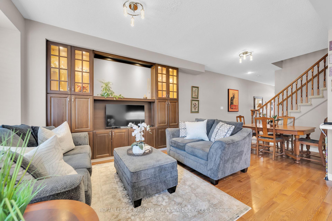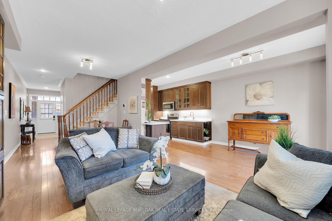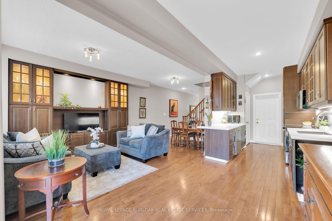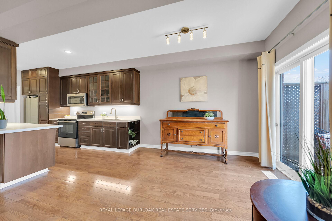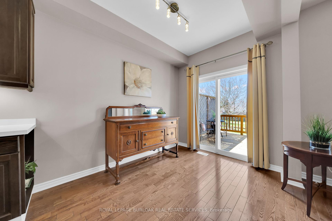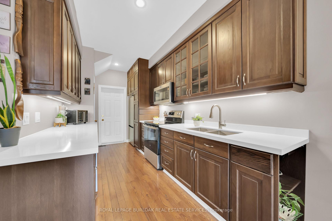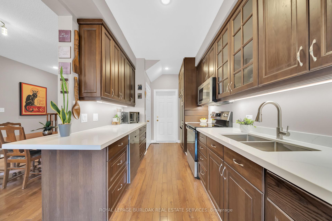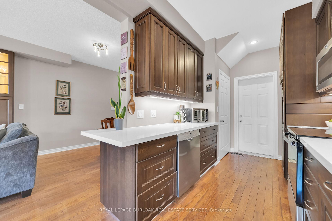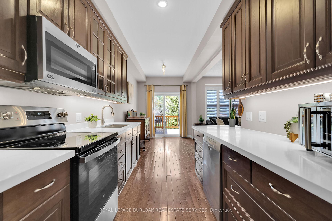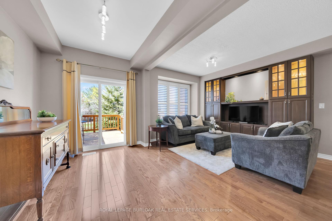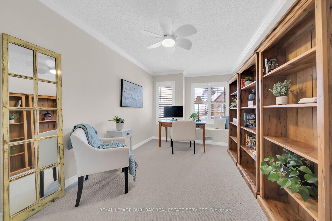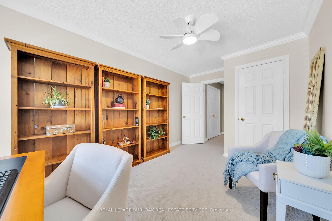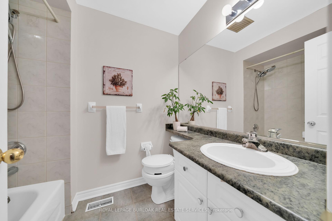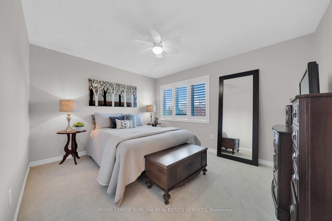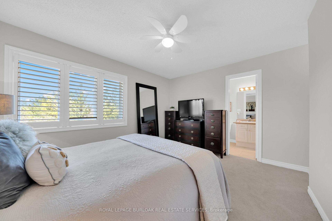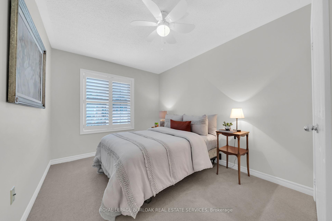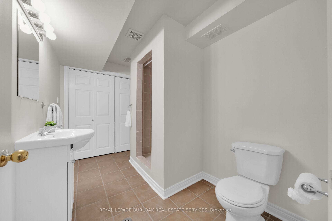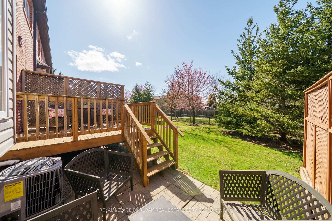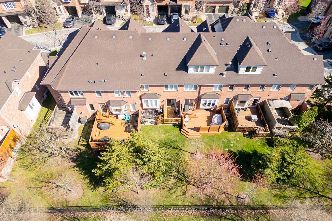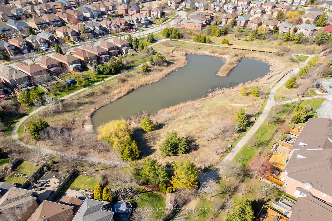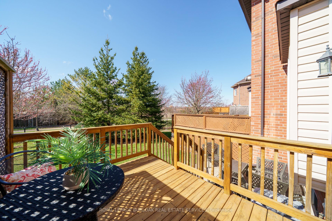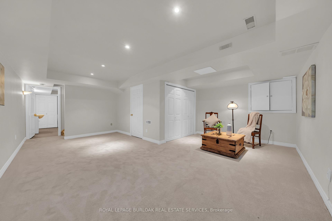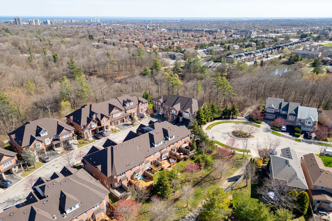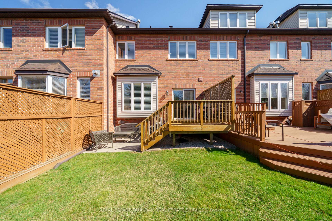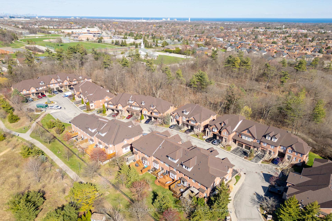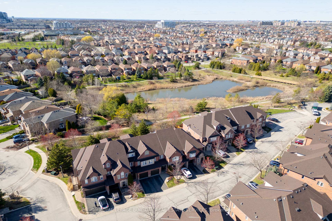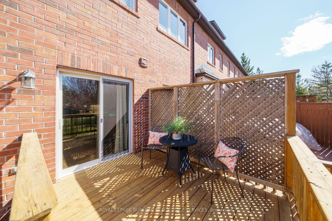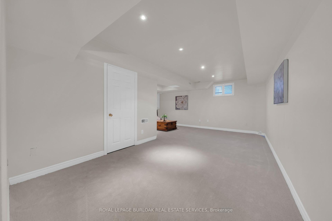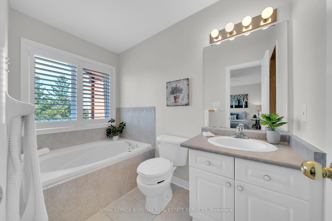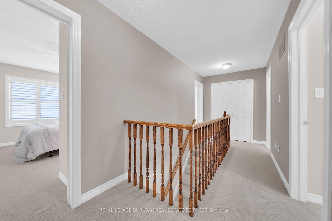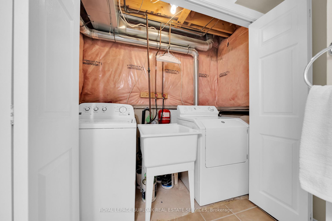$1,149,000
Available - For Sale
Listing ID: W12101247
300 Ravineview Way , Oakville, L6H 7J2, Halton
| Welcome to The Brownstones an upscale and highly sought-after townhome complex! This beautifully maintained home features an open-concept main level with stunning hardwood floors, perfect for entertaining. The spacious kitchen flows seamlessly into the dining and living areas, where high ceilings and a built-in entertainment unit create an impressive focal point. A sliding glass door leads to a private deck overlooking the serene ravine ideal for morning coffee or evening relaxation. Upstairs, you'll find three generous bedrooms and 2 full bathrooms; the primary bedroom has a large ensuite, walk-in closet and double closet offering ample space for family or guests. The finished basement adds even more versatility with a full bathroom and bonus living space, perfect for a home office, gym, or media room. Enjoy added comfort and style with California shutters throughout, newer quartz countertops, and inside entry from the garage. This turnkey home is a rare gem in a prime location don't miss your chance to live in this exceptional community! |
| Price | $1,149,000 |
| Taxes: | $4711.25 |
| Assessment Year: | 2024 |
| Occupancy: | Owner |
| Address: | 300 Ravineview Way , Oakville, L6H 7J2, Halton |
| Postal Code: | L6H 7J2 |
| Province/State: | Halton |
| Directions/Cross Streets: | Eighth Line & North Ridge Trail |
| Level/Floor | Room | Length(ft) | Width(ft) | Descriptions | |
| Room 1 | Basement | Recreatio | 20.07 | 17.68 | |
| Room 2 | Main | Living Ro | 13.09 | 24.7 | |
| Room 3 | Main | Dining Ro | 8.89 | 10.3 | |
| Room 4 | Main | Kitchen | 46.9 | 27.88 | |
| Room 5 | Main | Foyer | 20.34 | 18.04 | |
| Room 6 | Second | Primary B | 10.1 | 13.09 | Walk-In Closet(s), Double Closet |
| Room 7 | Second | Bedroom 2 | 16.99 | 9.09 | |
| Room 8 | Second | Bedroom 3 | 3.9 | 8.99 |
| Washroom Type | No. of Pieces | Level |
| Washroom Type 1 | 2 | Main |
| Washroom Type 2 | 3 | Basement |
| Washroom Type 3 | 4 | Second |
| Washroom Type 4 | 0 | |
| Washroom Type 5 | 0 | |
| Washroom Type 6 | 2 | Main |
| Washroom Type 7 | 3 | Basement |
| Washroom Type 8 | 4 | Second |
| Washroom Type 9 | 0 | |
| Washroom Type 10 | 0 |
| Total Area: | 0.00 |
| Approximatly Age: | 16-30 |
| Washrooms: | 4 |
| Heat Type: | Forced Air |
| Central Air Conditioning: | Central Air |
| Elevator Lift: | False |
$
%
Years
This calculator is for demonstration purposes only. Always consult a professional
financial advisor before making personal financial decisions.
| Although the information displayed is believed to be accurate, no warranties or representations are made of any kind. |
| ROYAL LEPAGE BURLOAK REAL ESTATE SERVICES |
|
|

Paul Sanghera
Sales Representative
Dir:
416.877.3047
Bus:
905-272-5000
Fax:
905-270-0047
| Virtual Tour | Book Showing | Email a Friend |
Jump To:
At a Glance:
| Type: | Com - Condo Townhouse |
| Area: | Halton |
| Municipality: | Oakville |
| Neighbourhood: | 1018 - WC Wedgewood Creek |
| Style: | 2-Storey |
| Approximate Age: | 16-30 |
| Tax: | $4,711.25 |
| Maintenance Fee: | $591.57 |
| Beds: | 3 |
| Baths: | 4 |
| Fireplace: | Y |
Locatin Map:
Payment Calculator:

