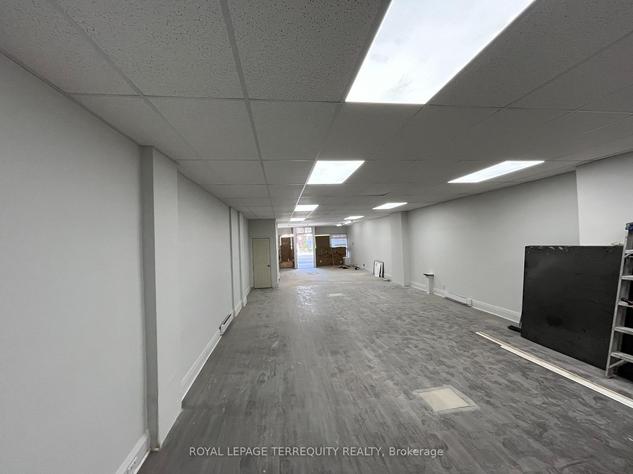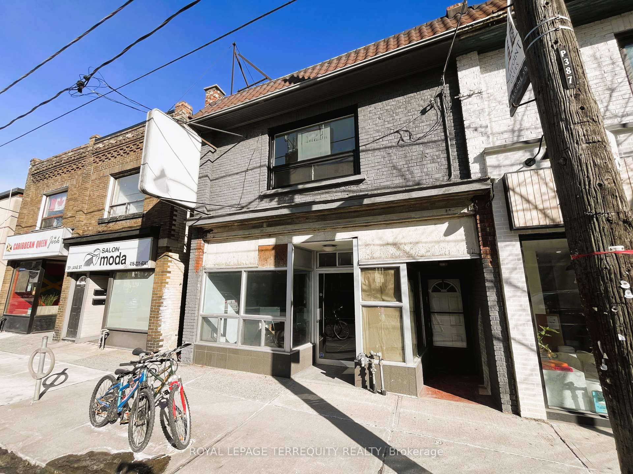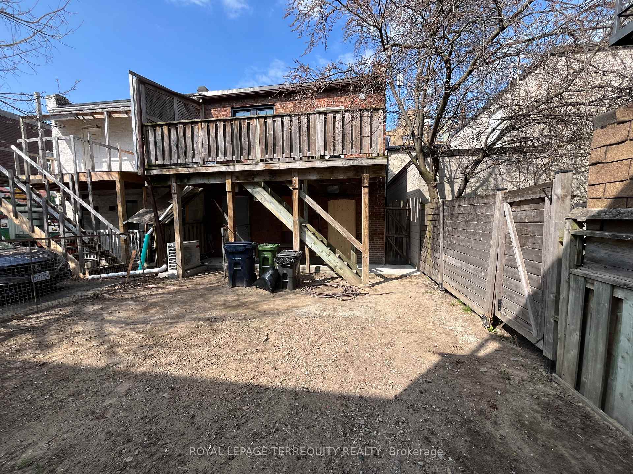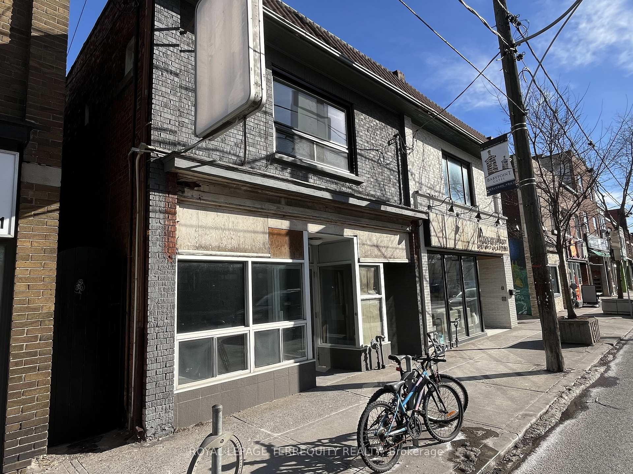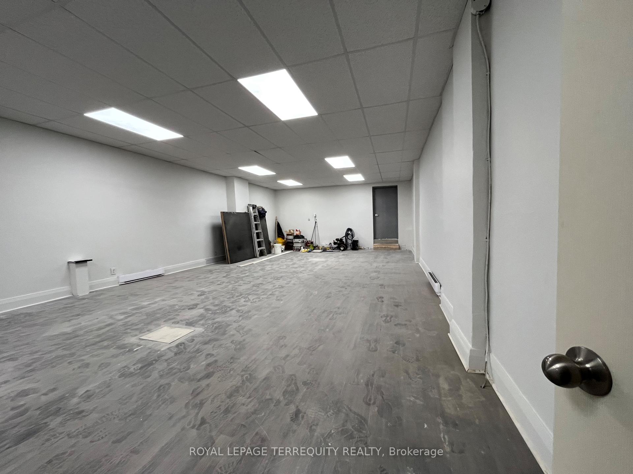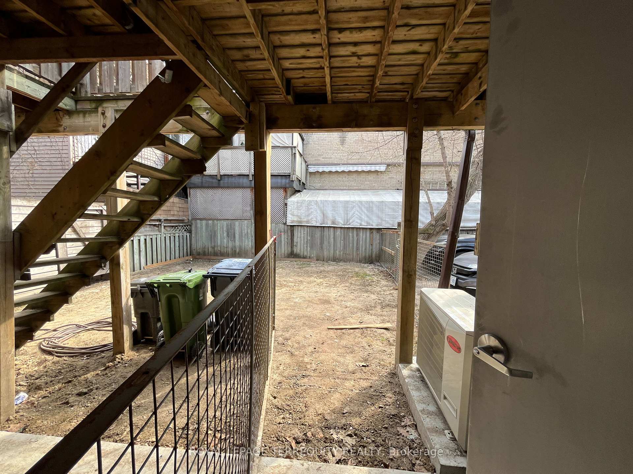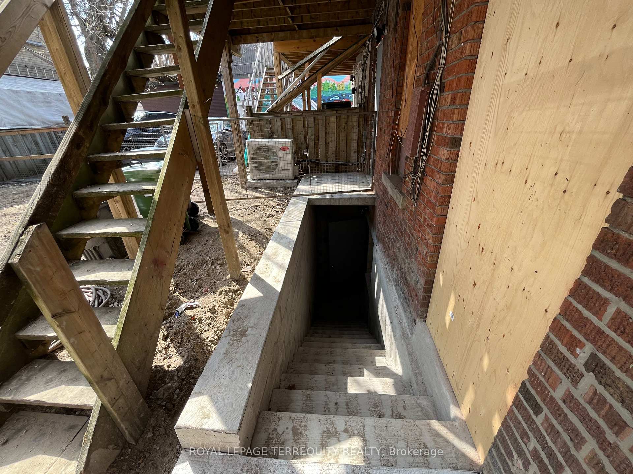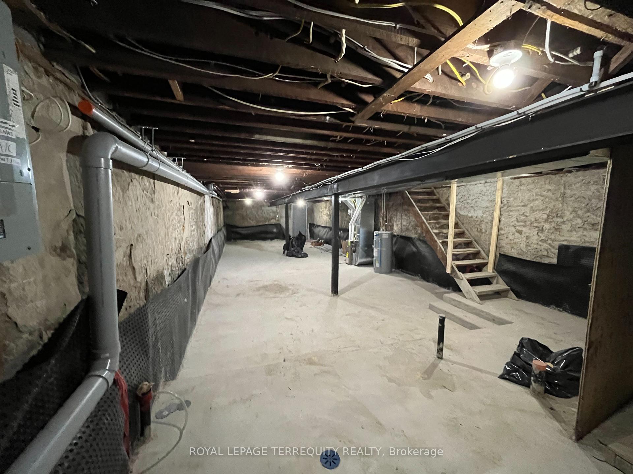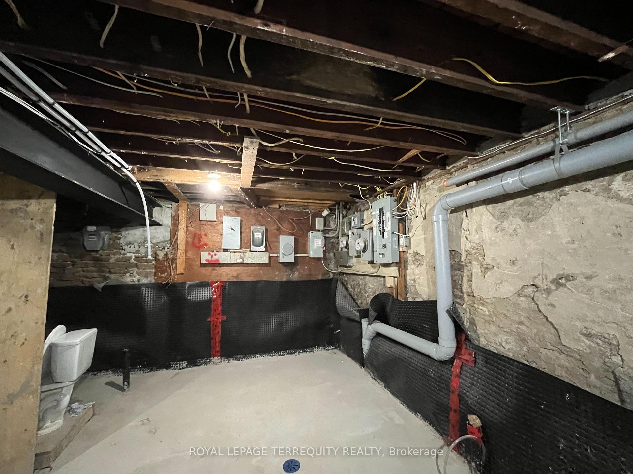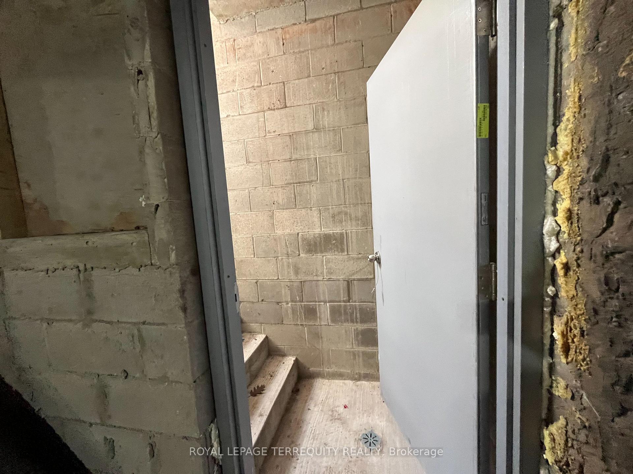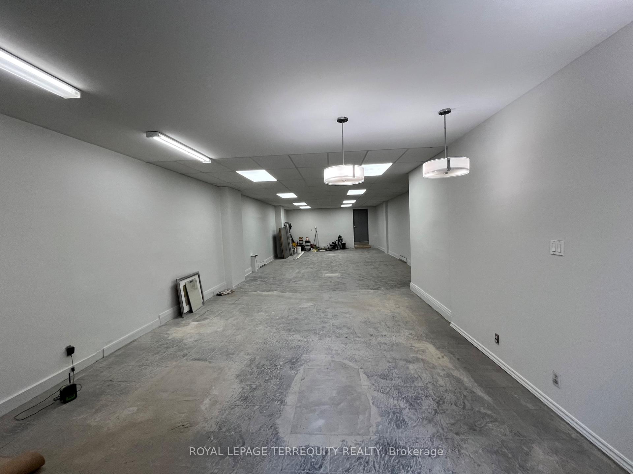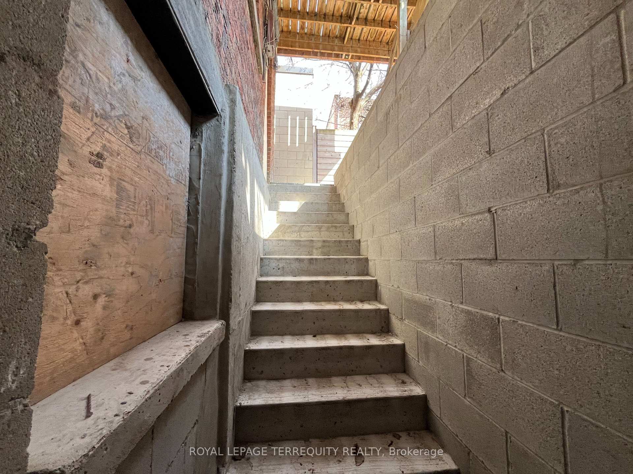$3,775
Available - For Rent
Listing ID: W12101090
389 Jane Stre , Toronto, M6S 3Z3, Toronto
| Prime Retail/Multi-Use Space in the Heart of Baby Point Village! Exceptional opportunity to lease a bright, open-concept space in the vibrant and sought-after Baby Point Village just steps from Bloor West. Located in a high-traffic area surrounded by a well-established and desirable residential community. Enjoy unbeatable convenience with a short walk to Jane Station and close proximity to South Kingsway subway access, charming local cafés, boutique shops, and a variety of amenities. This main-floor unit offers approximately 1,000 sq ft of flexible space, plus a fully finished, high-ceiling basement for additional use. Recent upgrades include a new furnace, hot water tank and newly finished concrete rear stair access. Outstanding street visibility on a bustling stretch of Jane Street with consistent foot traffic. Ample public parking available nearby on Jane, Annette, and adjacent residential streets. |
| Price | $3,775 |
| Minimum Rental Term: | 60 |
| Taxes: | $13626.66 |
| Tax Type: | Annual |
| Assessment Year: | 2024 |
| Occupancy: | Vacant |
| Address: | 389 Jane Stre , Toronto, M6S 3Z3, Toronto |
| Postal Code: | M6S 3Z3 |
| Province/State: | Toronto |
| Directions/Cross Streets: | Jane/Annette |
| Washroom Type | No. of Pieces | Level |
| Washroom Type 1 | 0 | |
| Washroom Type 2 | 0 | |
| Washroom Type 3 | 0 | |
| Washroom Type 4 | 0 | |
| Washroom Type 5 | 0 | |
| Washroom Type 6 | 0 | |
| Washroom Type 7 | 0 | |
| Washroom Type 8 | 0 | |
| Washroom Type 9 | 0 | |
| Washroom Type 10 | 0 |
| Category: | Multi-Use |
| Building Percentage: | F |
| Total Area: | 1083.00 |
| Total Area Code: | Square Feet |
| Retail Area Code: | Sq Ft |
| Financial Statement: | F |
| Chattels: | F |
| Franchise: | F |
| Sprinklers: | No |
| Washrooms: | 2 |
| Rail: | N |
| Heat Type: | Baseboard |
| Central Air Conditioning: | Yes |
| Sewers: | Storm |
| Although the information displayed is believed to be accurate, no warranties or representations are made of any kind. |
| ROYAL LEPAGE TERREQUITY REALTY |
|
|

Paul Sanghera
Sales Representative
Dir:
416.877.3047
Bus:
905-272-5000
Fax:
905-270-0047
| Book Showing | Email a Friend |
Jump To:
At a Glance:
| Type: | Com - Commercial Retail |
| Area: | Toronto |
| Municipality: | Toronto W02 |
| Neighbourhood: | Runnymede-Bloor West Village |
| Tax: | $13,626.66 |
| Baths: | 2 |
| Fireplace: | N |
Locatin Map:

