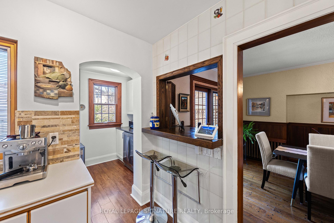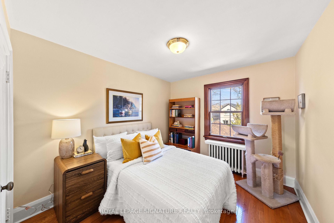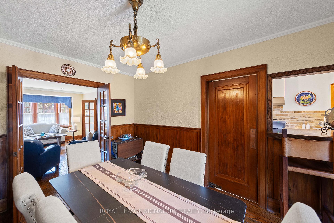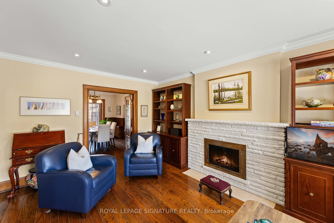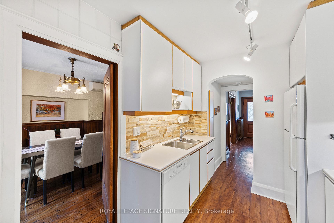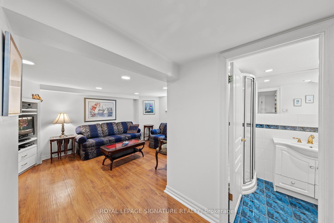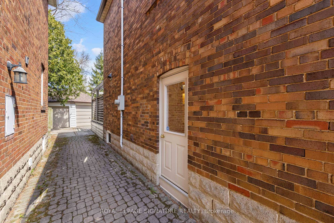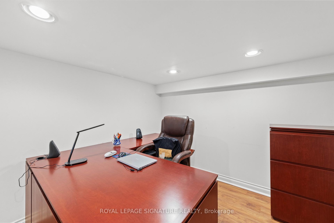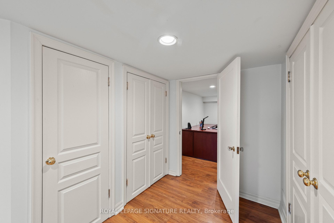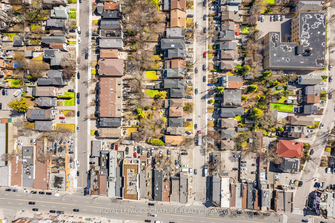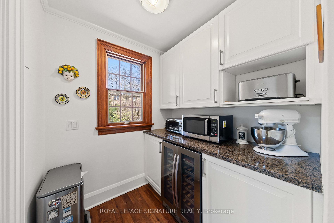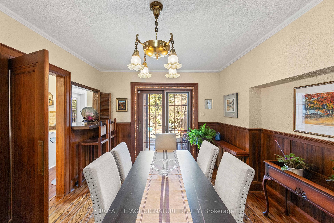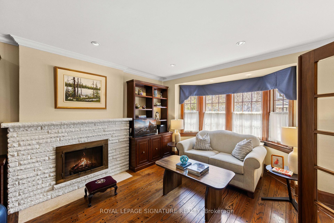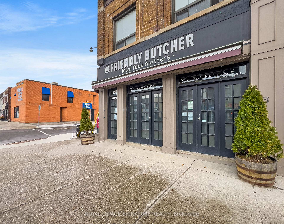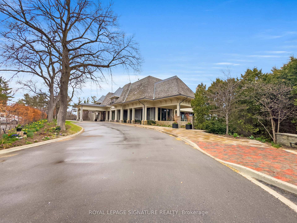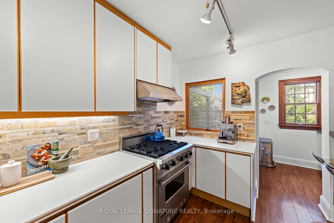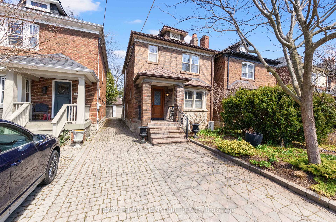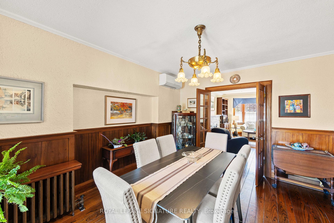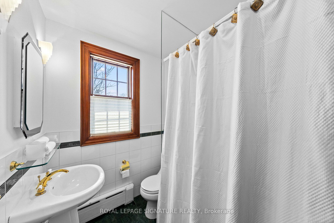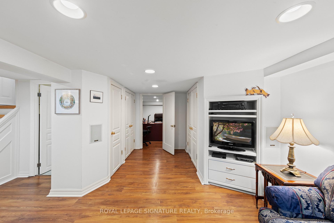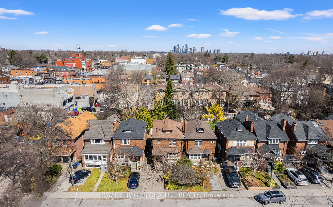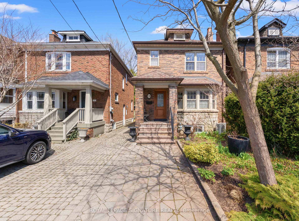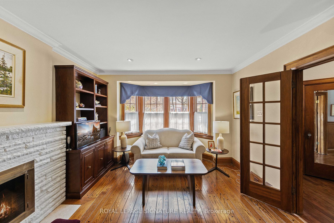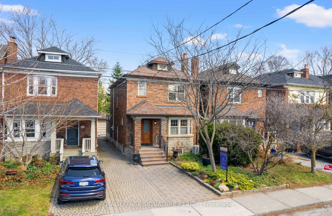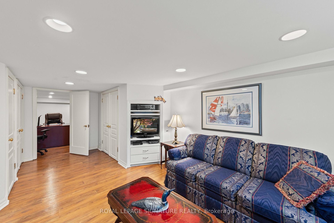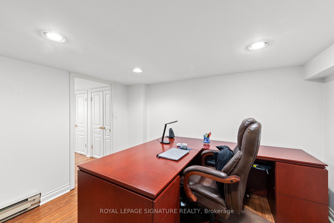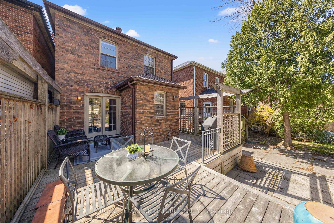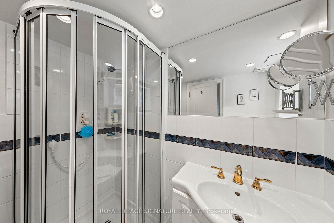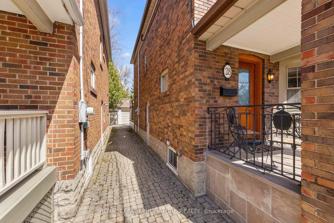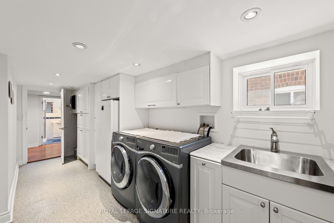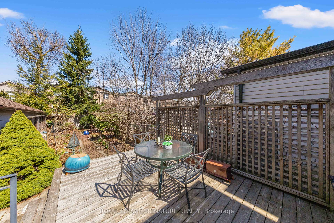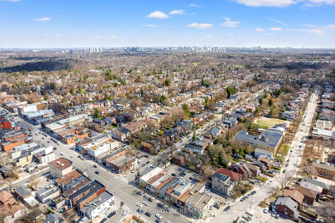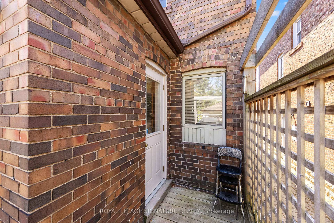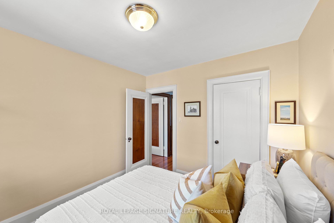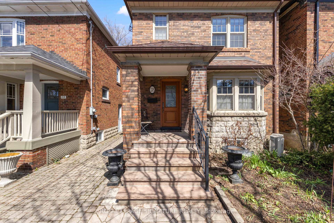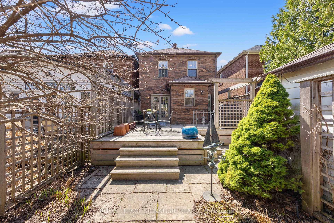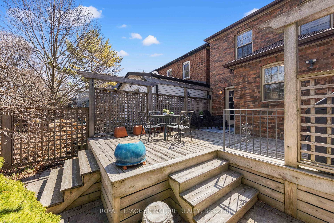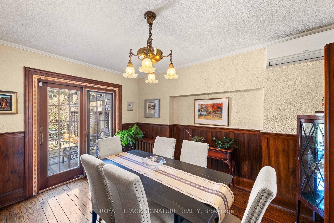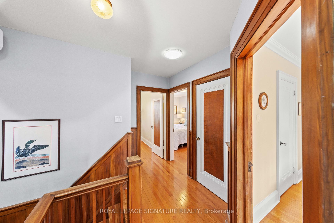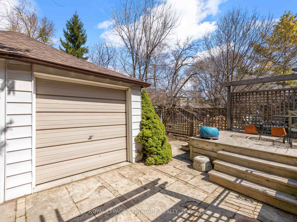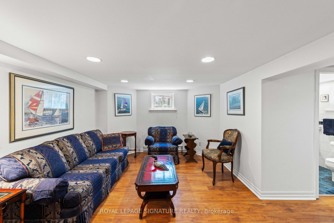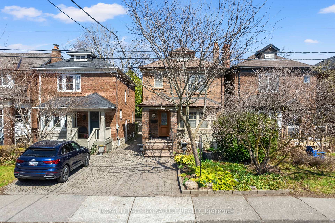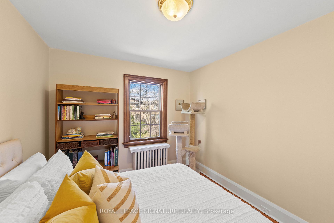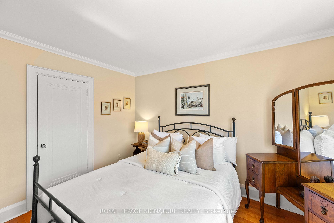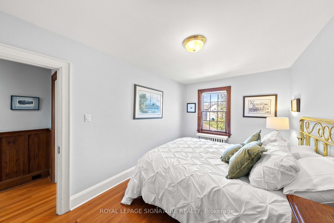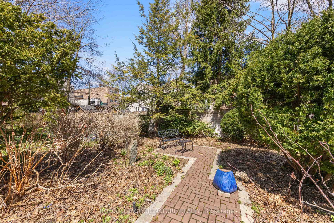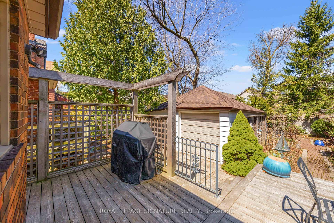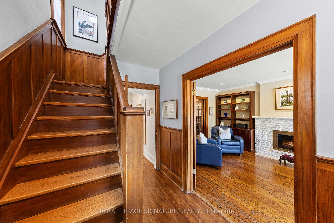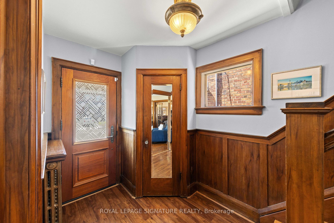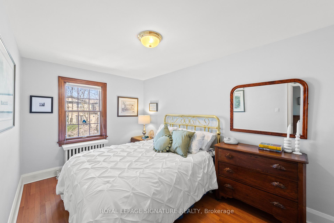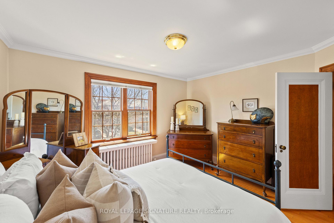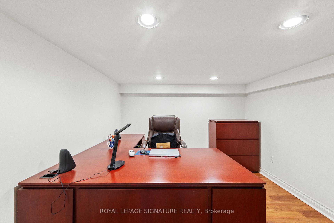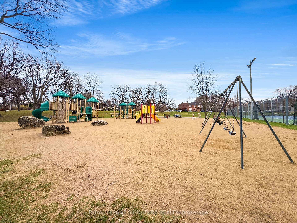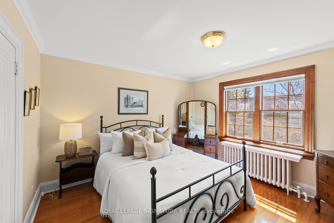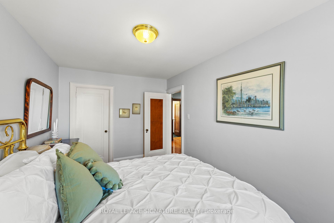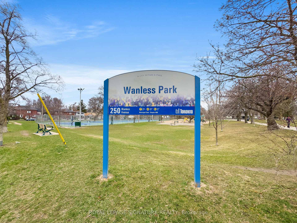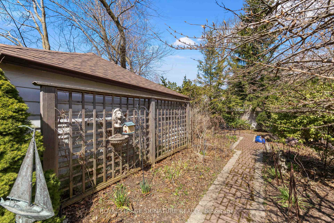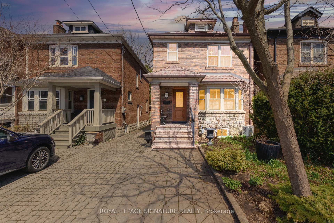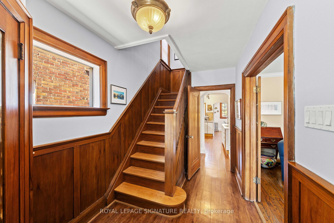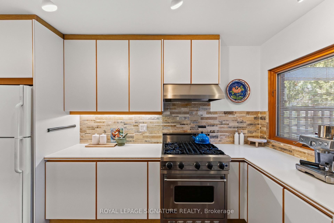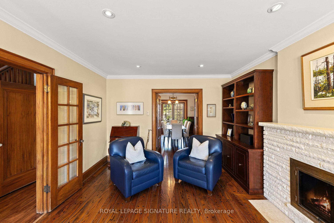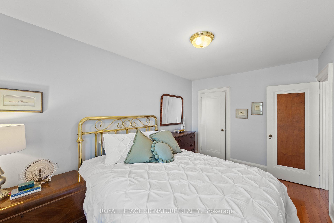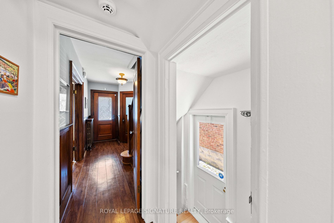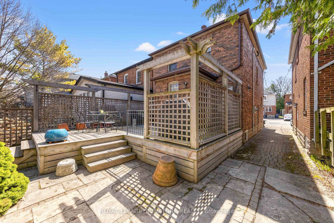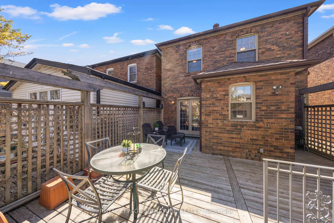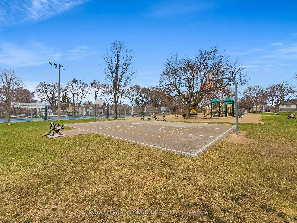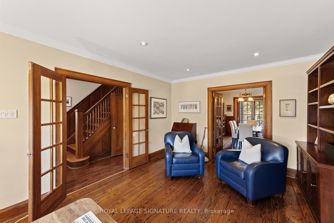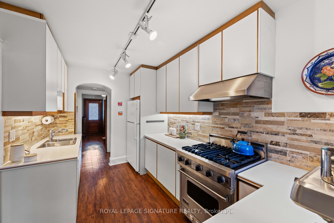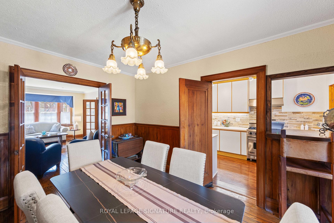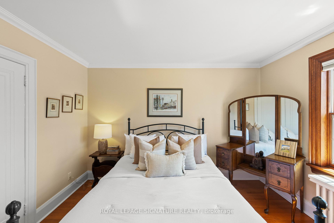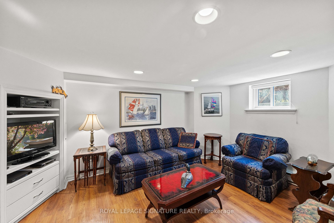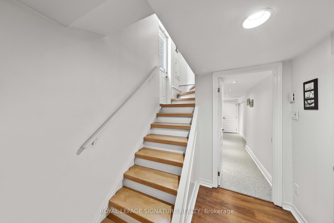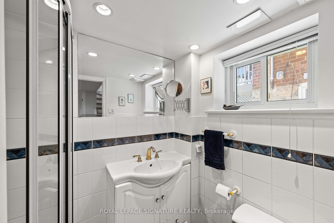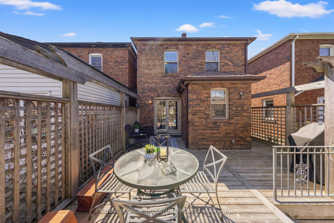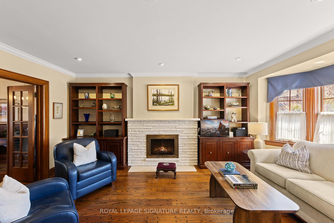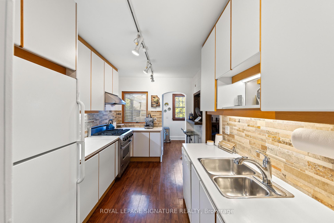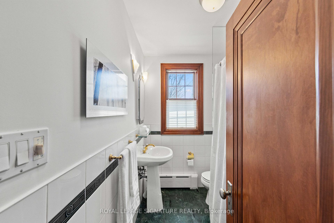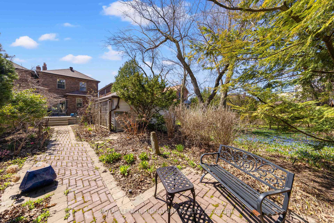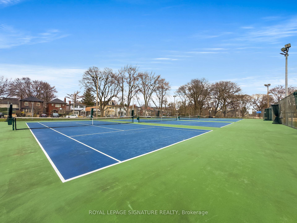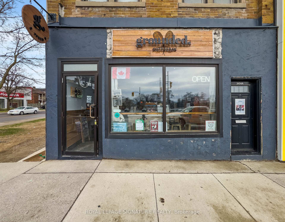$1,499,000
Available - For Sale
Listing ID: C12098099
28 Bowood Aven , Toronto, M4N 1Y4, Toronto
| Charming All-Brick Detached Home in Coveted Wanless Park. Lovingly maintained and full of character, this beautiful 2-storey all-brick home in desirable Wanless Park, offers the perfect blend of traditional charm and functional living. Featuring 3+1 bedrooms and 2 full bathrooms, this residence boasts large principal rooms and a thoughtfully designed layout ideal for families and entertainers alike. Inside, you'll find hardwood floors throughout the living/dining room and second level, with luxury vinyl in the entryway, kitchen, and finished lower level. Elegant details such as French doors, crown molding, wainscoting, and a wood-burning fireplace on the main floor bring warmth and sophistication to the space.The finished basement with a separate side entrance offers excellent potential for an in-law suite, home office or guest suite. Enjoy the walkout to a large deck from both the dining room and rear pantry area perfect for outdoor dining and entertaining. The fully landscaped backyard features lush perennial gardens, irrigation system and a detached garage with built-ins and shelving for ample storage.Additional highlights include:Front pad parking Large windows throughout for abundant natural light. Garden suite potential of up to 1,291 sq ft the largest allowable size. Proximity to top-tier schools: Bedford Park PS, Lawrence Park CI, Blessed Sacrament CS, and a central hub for elite private schools including Havergal, Crescent, Crestwood, and TFS. Steps to shops, restaurants, and other amenities, and subway. Walking distance to Rosedale Golf Club. A rare opportunity to own in one of Toronto's most family-friendly and prestigious neighbourhoods. This home combines timeless appeal with modern convenience ready for your next chapter. |
| Price | $1,499,000 |
| Taxes: | $7989.78 |
| Occupancy: | Owner |
| Address: | 28 Bowood Aven , Toronto, M4N 1Y4, Toronto |
| Directions/Cross Streets: | Yonge and Lawrence |
| Rooms: | 6 |
| Rooms +: | 2 |
| Bedrooms: | 3 |
| Bedrooms +: | 1 |
| Family Room: | F |
| Basement: | Finished, Separate Ent |
| Level/Floor | Room | Length(ft) | Width(ft) | Descriptions | |
| Room 1 | Main | Living Ro | 18.4 | 12.86 | Hardwood Floor, French Doors, Bay Window |
| Room 2 | Main | Kitchen | 12.79 | 8.17 | Ceramic Floor, Stainless Steel Appl, Vinyl Floor |
| Room 3 | Main | Dining Ro | 14.01 | 11.28 | Hardwood Floor, French Doors, W/O To Yard |
| Room 4 | Second | Primary B | 13.15 | 12.33 | Hardwood Floor, Closet, Large Window |
| Room 5 | Second | Bedroom 2 | 14.56 | 9.02 | Hardwood Floor, Closet, Large Window |
| Room 6 | Second | Bedroom 3 | 10.89 | 9.68 | Hardwood Floor, Closet, Large Window |
| Room 7 | Lower | Recreatio | 21.09 | 10.73 | Vinyl Floor, Above Grade Window, 3 Pc Bath |
| Room 8 | Lower | Bedroom 4 | 11.32 | 10.46 | Vinyl Floor |
| Room 9 | Lower | Laundry | 18.14 | 7.05 | Stainless Steel Sink, B/I Closet, Ceramic Floor |
| Washroom Type | No. of Pieces | Level |
| Washroom Type 1 | 4 | Second |
| Washroom Type 2 | 3 | Lower |
| Washroom Type 3 | 0 | |
| Washroom Type 4 | 0 | |
| Washroom Type 5 | 0 |
| Total Area: | 0.00 |
| Property Type: | Detached |
| Style: | 2-Storey |
| Exterior: | Brick |
| Garage Type: | None |
| (Parking/)Drive: | Front Yard |
| Drive Parking Spaces: | 1 |
| Park #1 | |
| Parking Type: | Front Yard |
| Park #2 | |
| Parking Type: | Front Yard |
| Pool: | None |
| Approximatly Square Footage: | 1100-1500 |
| Property Features: | Hospital, Library |
| CAC Included: | N |
| Water Included: | N |
| Cabel TV Included: | N |
| Common Elements Included: | N |
| Heat Included: | N |
| Parking Included: | N |
| Condo Tax Included: | N |
| Building Insurance Included: | N |
| Fireplace/Stove: | Y |
| Heat Type: | Heat Pump |
| Central Air Conditioning: | Wall Unit(s |
| Central Vac: | Y |
| Laundry Level: | Syste |
| Ensuite Laundry: | F |
| Sewers: | Sewer |
$
%
Years
This calculator is for demonstration purposes only. Always consult a professional
financial advisor before making personal financial decisions.
| Although the information displayed is believed to be accurate, no warranties or representations are made of any kind. |
| ROYAL LEPAGE SIGNATURE REALTY |
|
|

Paul Sanghera
Sales Representative
Dir:
416.877.3047
Bus:
905-272-5000
Fax:
905-270-0047
| Virtual Tour | Book Showing | Email a Friend |
Jump To:
At a Glance:
| Type: | Freehold - Detached |
| Area: | Toronto |
| Municipality: | Toronto C04 |
| Neighbourhood: | Lawrence Park North |
| Style: | 2-Storey |
| Tax: | $7,989.78 |
| Beds: | 3+1 |
| Baths: | 2 |
| Fireplace: | Y |
| Pool: | None |
Locatin Map:
Payment Calculator:

