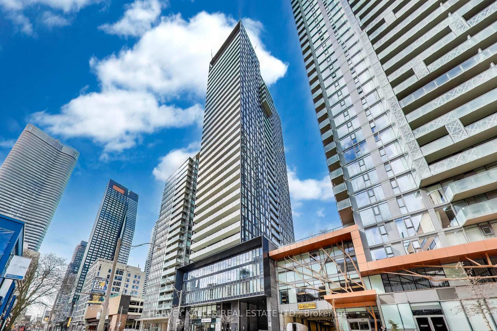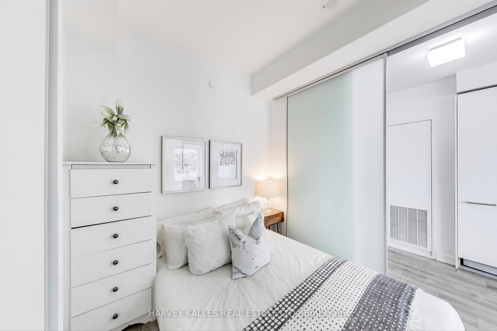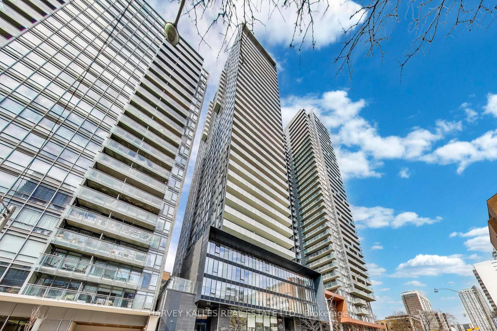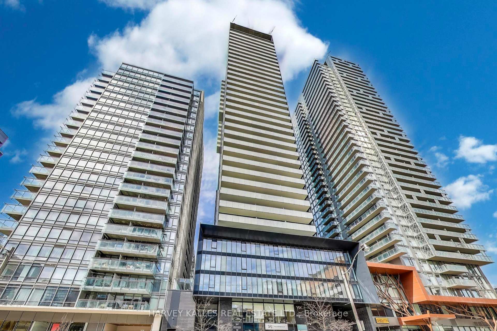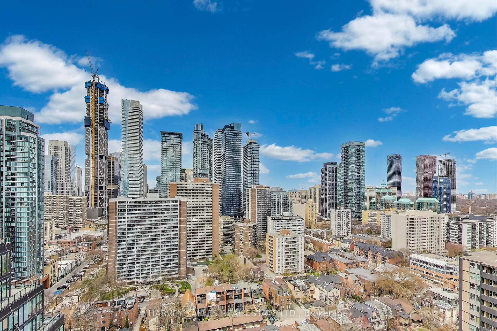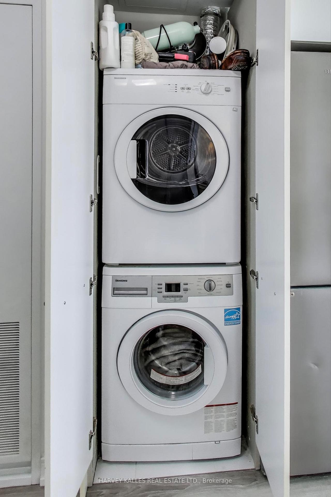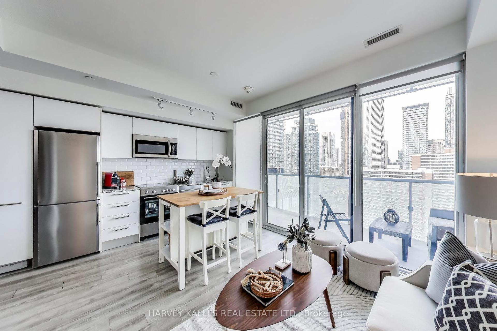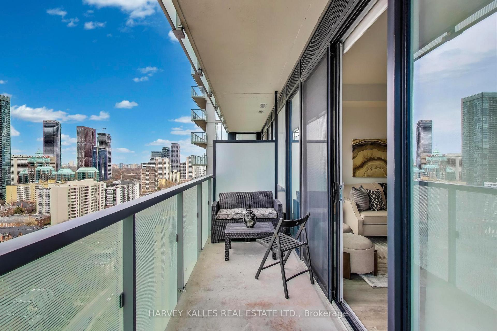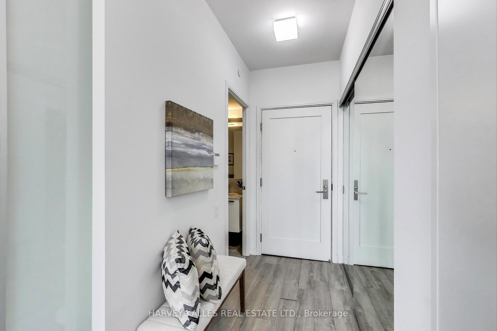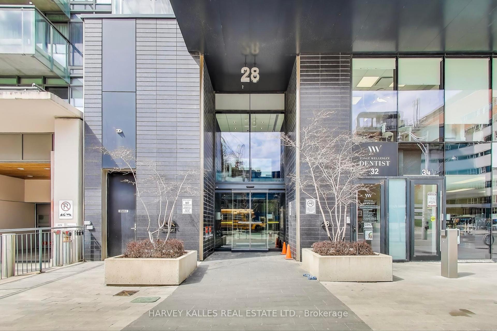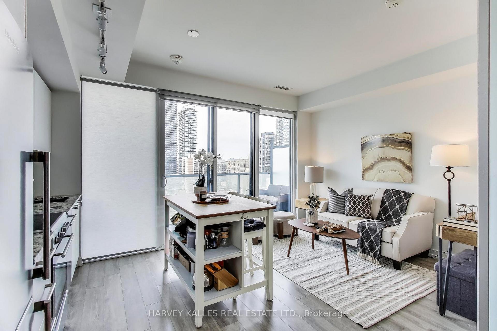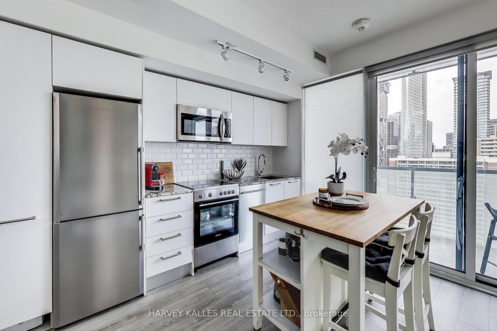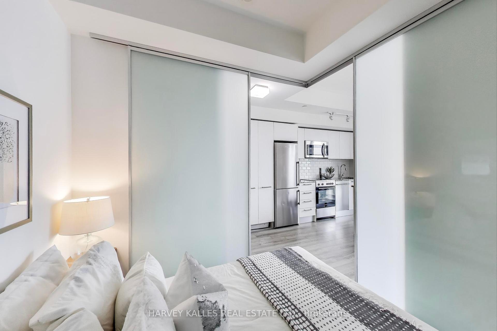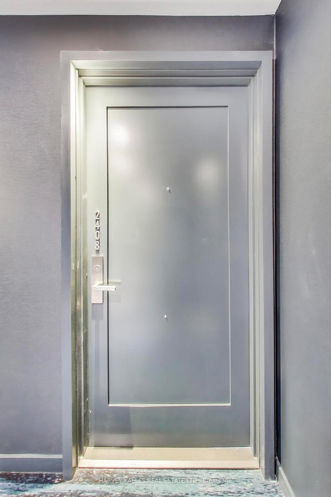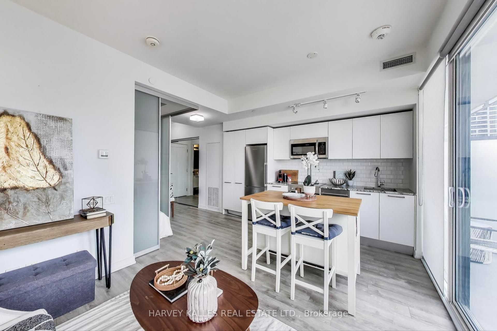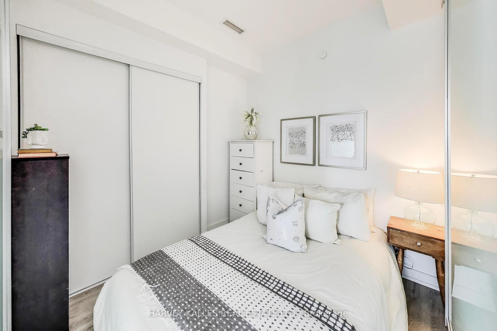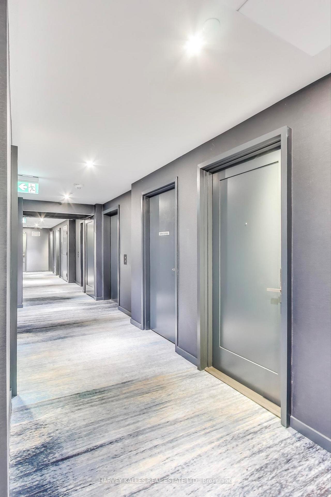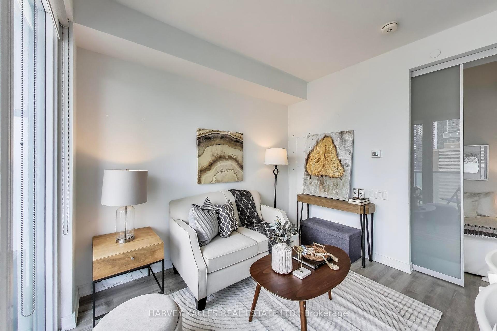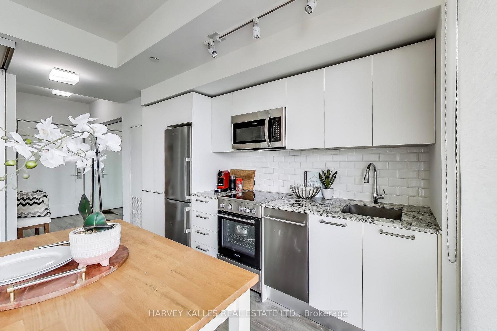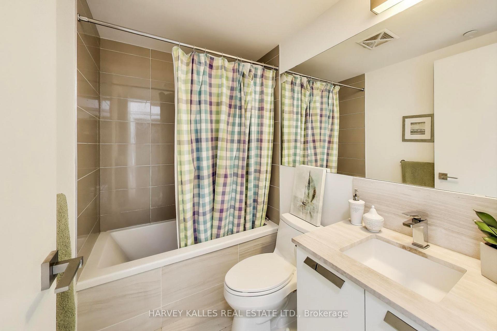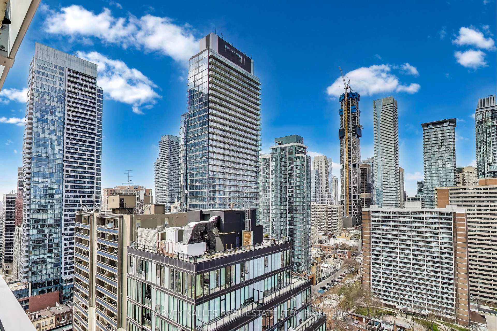$499,000
Available - For Sale
Listing ID: C12102207
28 Wellesley Stre East , Toronto, M4Y 1G3, Toronto
| Experience Elevated Urban Living at the Vox Condos by Cresford. Soaring above the city on the 24th floor, this beautifully appointed residence invites you into a world of contemporary sophistication. Bathed in natural light from expansive floor-to-ceiling windows that span the entire width of the suite, this space offers sweeping, unobstructed views that will take your breath awayday or night. Step into an open-concept layout where elegance meets functionality. The designer European kitchen features sleek modern finishes and seamlessly blends into the living space, ideal for both quiet nights in and vibrant evenings of entertaining. A spa-inspired Koehler bathroom, 9-foot smooth ceilings, and high-end detailing throughout complete this elevated lifestyle experience. Your private terrace becomes an extension of your living room perfect for hosting under the city skyline or unwinding with a glass of wine at sunset. Located just steps from Wellesley Subway Station, this address offers a Transit Score of 100 and a Walk Score of 99 placing you in the heart of Toronto's cultural, culinary, and educational pulse. Enjoy effortless access to Bloor Street shopping, University of Toronto, Toronto Metropolitan University (formerly Ryerson), world-class hospitals, vibrant restaurants, and the city's best entertainment venues. Residents of Vox benefit from state-of-the-art, hotel-inspired amenities including a fully equipped fitness centre, 24-hour concierge, and stylish shared spaces designed for modern city living. |
| Price | $499,000 |
| Taxes: | $2304.00 |
| Occupancy: | Tenant |
| Address: | 28 Wellesley Stre East , Toronto, M4Y 1G3, Toronto |
| Postal Code: | M4Y 1G3 |
| Province/State: | Toronto |
| Directions/Cross Streets: | Yonge/Wellesley |
| Level/Floor | Room | Length(ft) | Width(ft) | Descriptions | |
| Room 1 | Main | Dining Ro | 10.33 | 15.74 | |
| Room 2 | Main | Living Ro | 10.33 | 15.74 | |
| Room 3 | Main | Kitchen | 10.33 | 15.74 | |
| Room 4 | Main | Primary B | 8.2 | 8.2 |
| Washroom Type | No. of Pieces | Level |
| Washroom Type 1 | 4 | |
| Washroom Type 2 | 0 | |
| Washroom Type 3 | 0 | |
| Washroom Type 4 | 0 | |
| Washroom Type 5 | 0 |
| Total Area: | 0.00 |
| Approximatly Age: | 6-10 |
| Washrooms: | 1 |
| Heat Type: | Forced Air |
| Central Air Conditioning: | Central Air |
$
%
Years
This calculator is for demonstration purposes only. Always consult a professional
financial advisor before making personal financial decisions.
| Although the information displayed is believed to be accurate, no warranties or representations are made of any kind. |
| HARVEY KALLES REAL ESTATE LTD. |
|
|

Paul Sanghera
Sales Representative
Dir:
416.877.3047
Bus:
905-272-5000
Fax:
905-270-0047
| Virtual Tour | Book Showing | Email a Friend |
Jump To:
At a Glance:
| Type: | Com - Condo Apartment |
| Area: | Toronto |
| Municipality: | Toronto C08 |
| Neighbourhood: | Church-Yonge Corridor |
| Style: | Apartment |
| Approximate Age: | 6-10 |
| Tax: | $2,304 |
| Maintenance Fee: | $393.4 |
| Beds: | 1 |
| Baths: | 1 |
| Fireplace: | N |
Locatin Map:
Payment Calculator:

