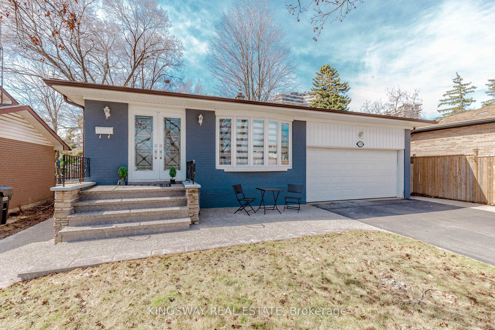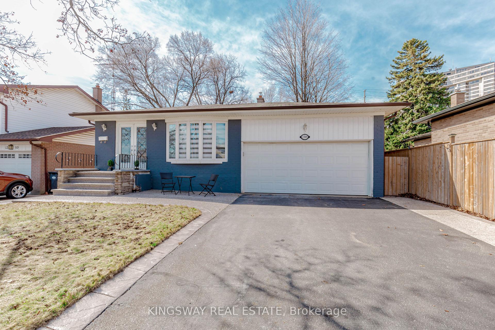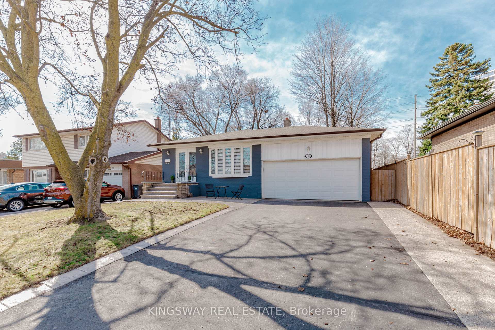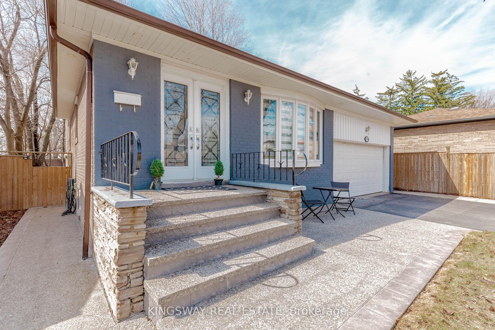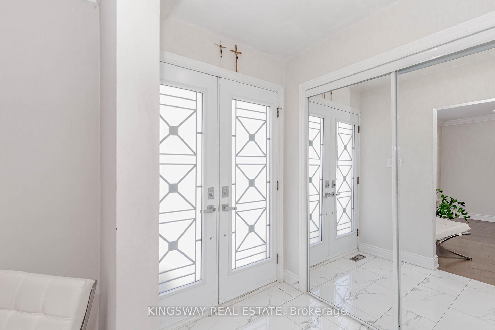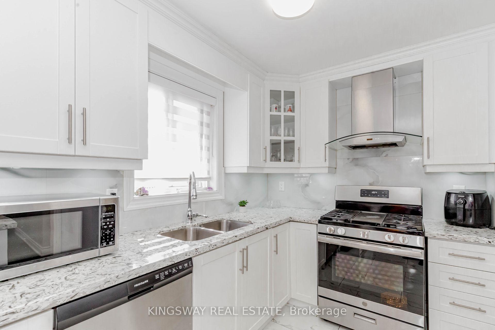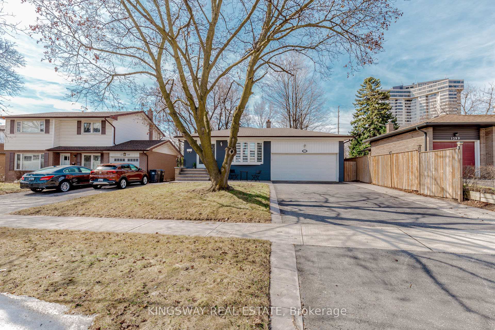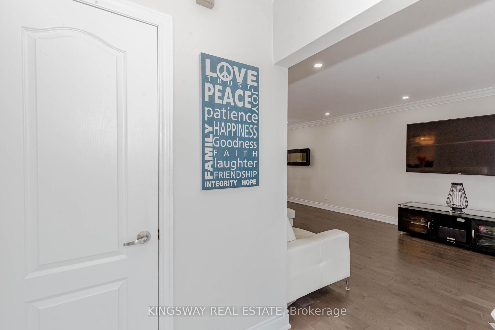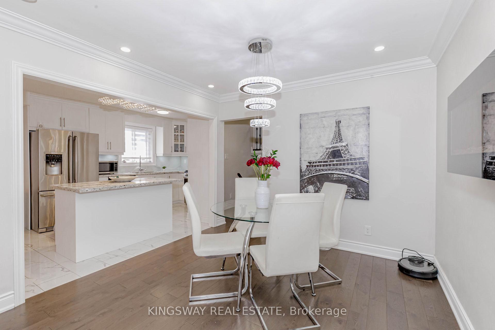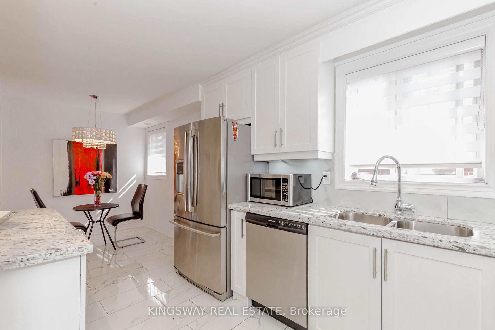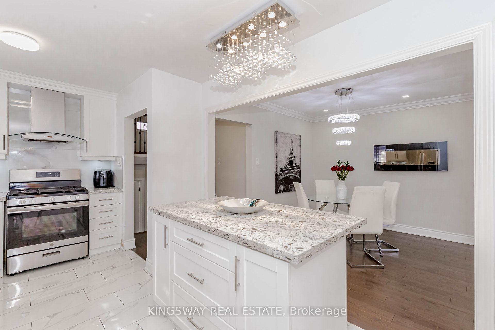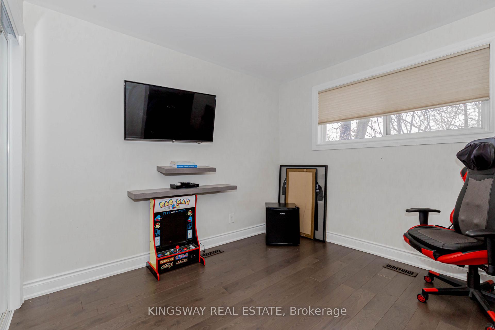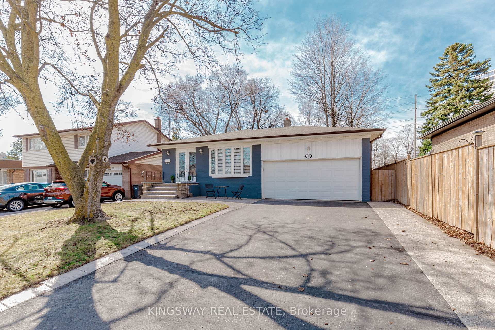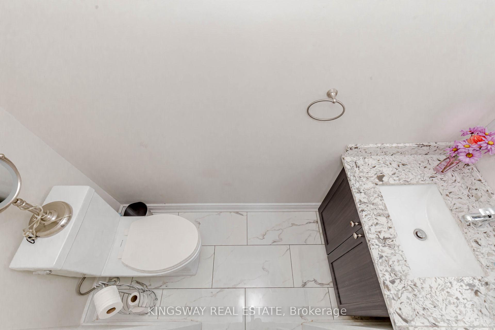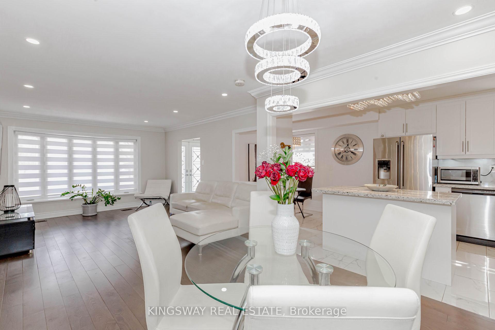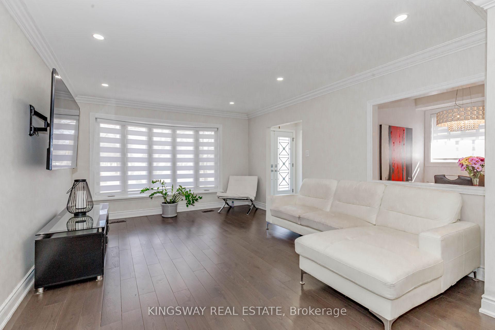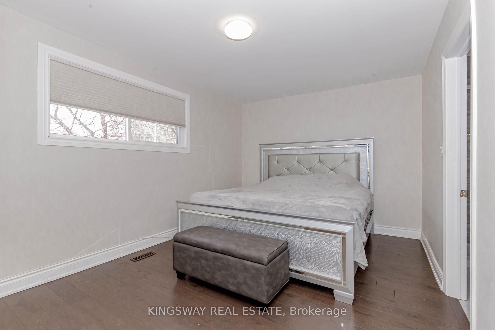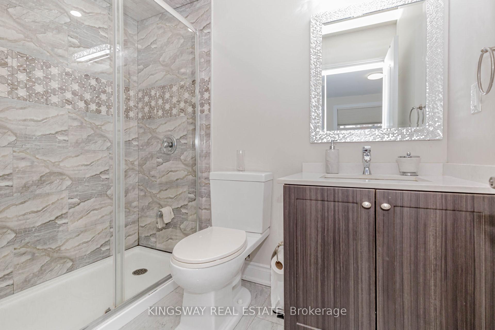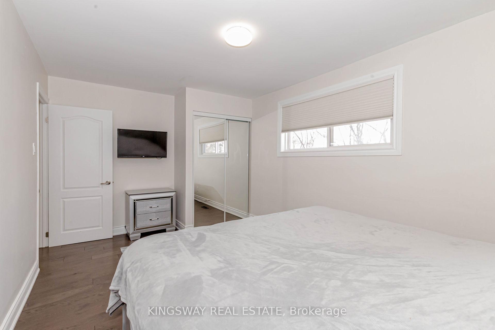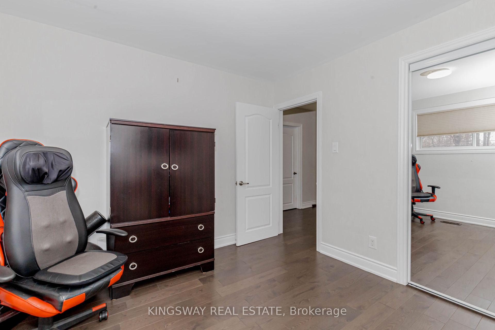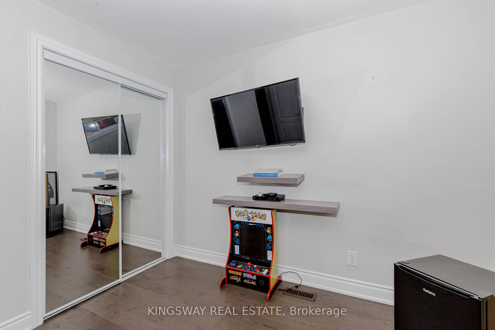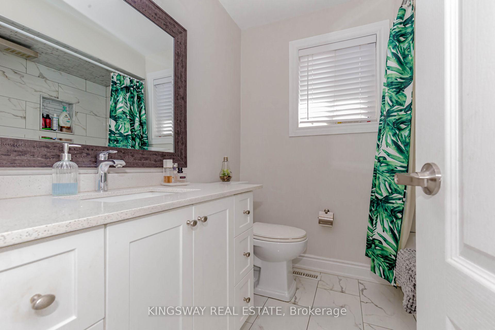$999,000
Available - For Sale
Listing ID: W12102390
1395 Tyneburn Cres , Mississauga, L4X 1P6, Peel
| Prof. fully renovated house on all levels of the house. Ready to move in, shows 10 ++. Hardwood on upper & main floors. Kitchen designed very well with porcelain floors. Chrystal lighting, and pot lights. Newer main entrance. New fence around the house. New walkway to the house. Double door entry. Baseboards. Steel appliances. Fully renovated house. Thanks for showing. |
| Price | $999,000 |
| Taxes: | $7469.00 |
| Occupancy: | Owner |
| Address: | 1395 Tyneburn Cres , Mississauga, L4X 1P6, Peel |
| Directions/Cross Streets: | Dixie/Bloor |
| Rooms: | 10 |
| Bedrooms: | 4 |
| Bedrooms +: | 2 |
| Family Room: | T |
| Basement: | Finished, Separate Ent |
| Level/Floor | Room | Length(ft) | Width(ft) | Descriptions | |
| Room 1 | Main | Living Ro | 26.67 | 12.6 | Hardwood Floor, LED Lighting, Bay Window |
| Room 2 | Main | Dining Ro | 26.67 | 12.6 | Hardwood Floor, Pot Lights |
| Room 3 | Main | Kitchen | 20.76 | 10.1 | Stainless Steel Appl |
| Room 4 | Second | Primary B | 15.74 | 10.1 | Hardwood Floor, 3 Pc Ensuite, Large Window |
| Room 5 | Second | Bedroom 2 | 12.6 | 12.3 | Hardwood Floor, Closet, Window |
| Room 6 | Second | Bedroom 3 | 10.59 | 10 | Hardwood Floor, Laminate, Window |
| Room 7 | Lower | Bedroom 4 | 11.18 | 9.41 | Laminate, LED Lighting, Large Window |
| Room 8 | Lower | Family Ro | 25.32 | 21.81 | Wet Bar, W/O To Garden, Pot Lights |
| Room 9 | Basement | Bedroom 5 | 10.1 | 10 | Laminate, Closet |
| Room 10 | Basement | Bedroom | 9.18 | 8.99 | Laminate, Closet |
| Room 11 | Basement | Recreatio | 19.35 | 13.12 | Laminate, Window, Window |
| Room 12 | Lower | Laundry | Porcelain Floor |
| Washroom Type | No. of Pieces | Level |
| Washroom Type 1 | 3 | Upper |
| Washroom Type 2 | 4 | Upper |
| Washroom Type 3 | 2 | Main |
| Washroom Type 4 | 3 | Lower |
| Washroom Type 5 | 3 | Basement |
| Washroom Type 6 | 3 | Upper |
| Washroom Type 7 | 4 | Upper |
| Washroom Type 8 | 2 | Main |
| Washroom Type 9 | 3 | Lower |
| Washroom Type 10 | 3 | Basement |
| Washroom Type 11 | 3 | Upper |
| Washroom Type 12 | 4 | Upper |
| Washroom Type 13 | 2 | Main |
| Washroom Type 14 | 3 | Lower |
| Washroom Type 15 | 3 | Basement |
| Total Area: | 0.00 |
| Property Type: | Detached |
| Style: | Backsplit 4 |
| Exterior: | Brick |
| Garage Type: | Attached |
| (Parking/)Drive: | Private Do |
| Drive Parking Spaces: | 2 |
| Park #1 | |
| Parking Type: | Private Do |
| Park #2 | |
| Parking Type: | Private Do |
| Pool: | None |
| Approximatly Square Footage: | 1500-2000 |
| Property Features: | Fenced Yard, Hospital |
| CAC Included: | N |
| Water Included: | N |
| Cabel TV Included: | N |
| Common Elements Included: | N |
| Heat Included: | N |
| Parking Included: | N |
| Condo Tax Included: | N |
| Building Insurance Included: | N |
| Fireplace/Stove: | N |
| Heat Type: | Forced Air |
| Central Air Conditioning: | Central Air |
| Central Vac: | N |
| Laundry Level: | Syste |
| Ensuite Laundry: | F |
| Sewers: | Sewer |
$
%
Years
This calculator is for demonstration purposes only. Always consult a professional
financial advisor before making personal financial decisions.
| Although the information displayed is believed to be accurate, no warranties or representations are made of any kind. |
| KINGSWAY REAL ESTATE |
|
|

Paul Sanghera
Sales Representative
Dir:
416.877.3047
Bus:
905-272-5000
Fax:
905-270-0047
| Virtual Tour | Book Showing | Email a Friend |
Jump To:
At a Glance:
| Type: | Freehold - Detached |
| Area: | Peel |
| Municipality: | Mississauga |
| Neighbourhood: | Applewood |
| Style: | Backsplit 4 |
| Tax: | $7,469 |
| Beds: | 4+2 |
| Baths: | 5 |
| Fireplace: | N |
| Pool: | None |
Locatin Map:
Payment Calculator:

