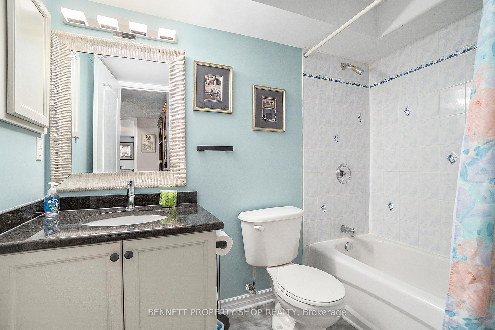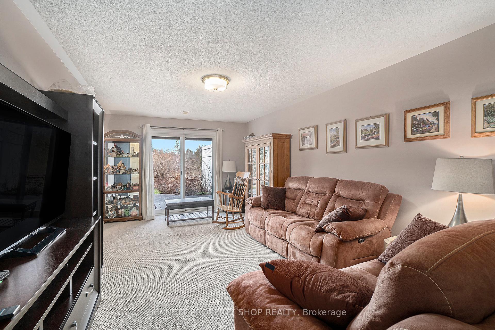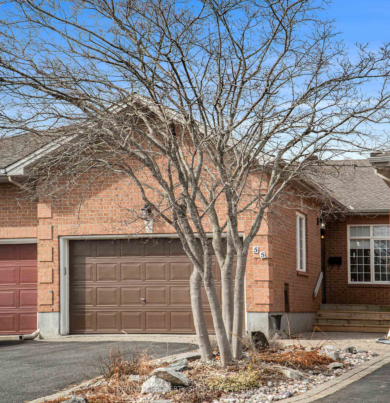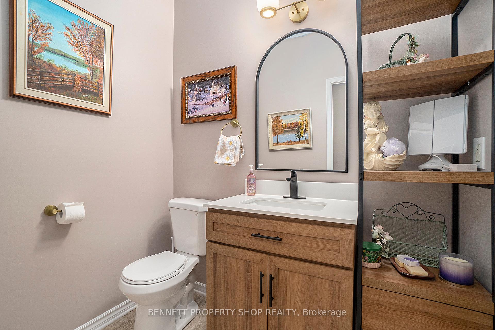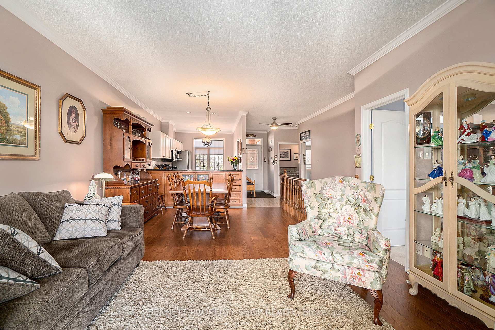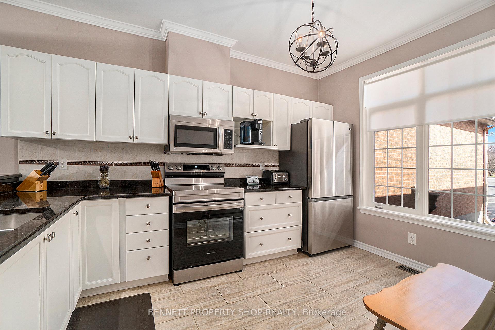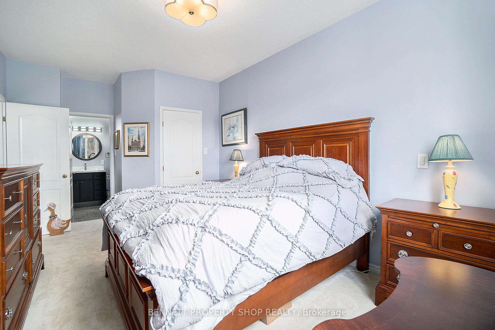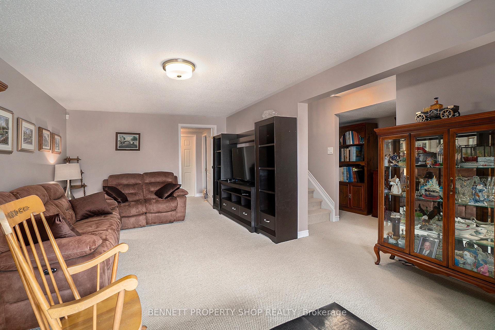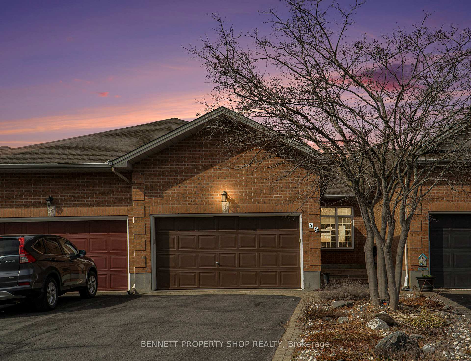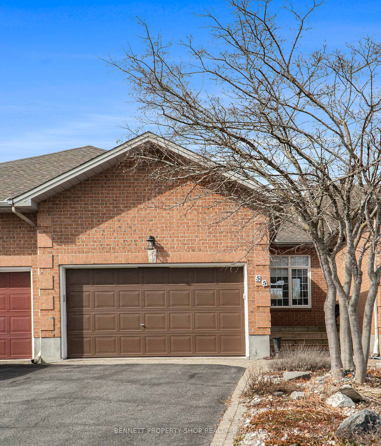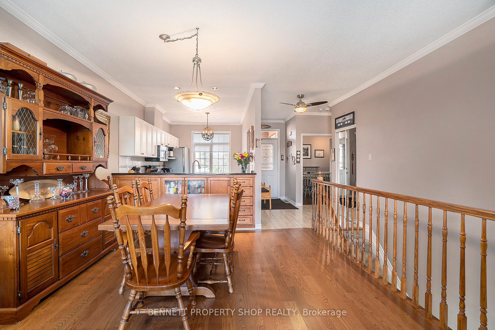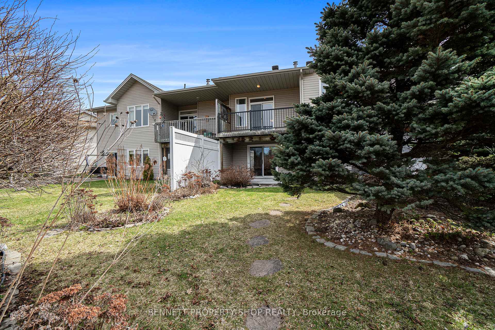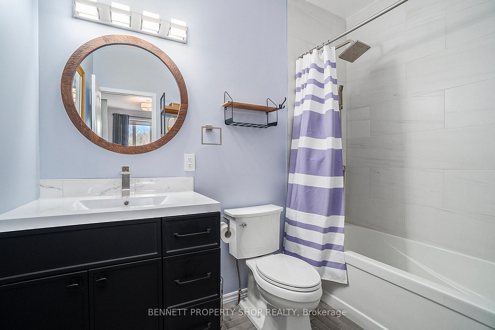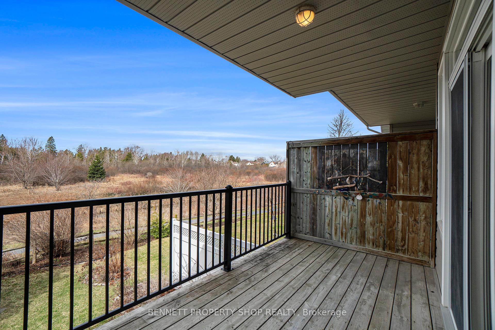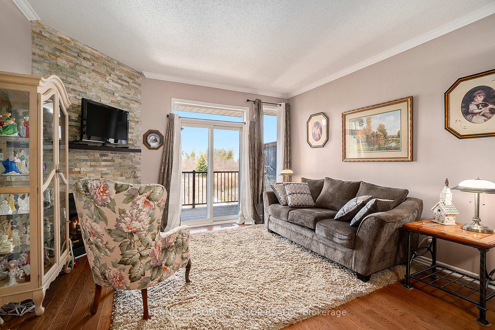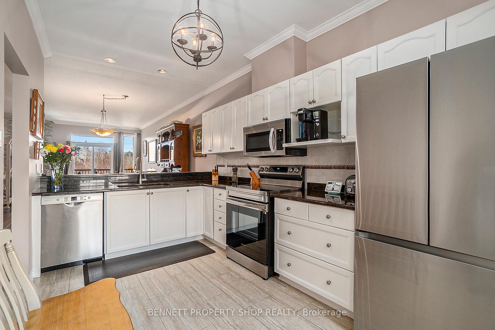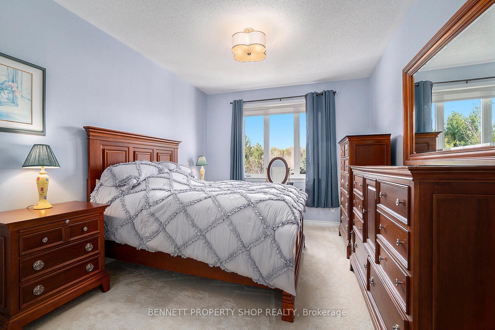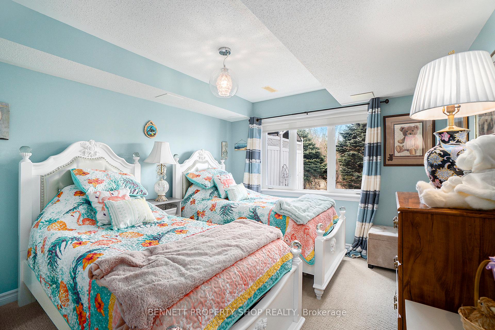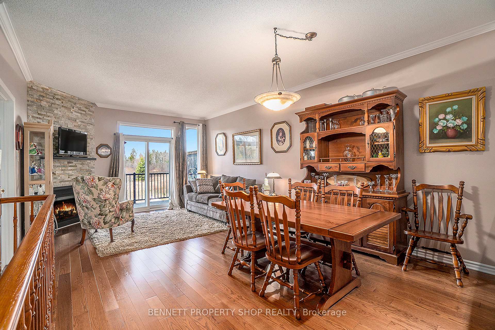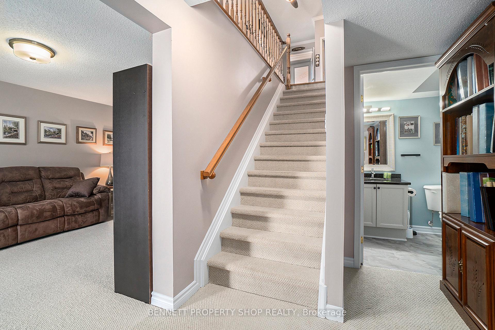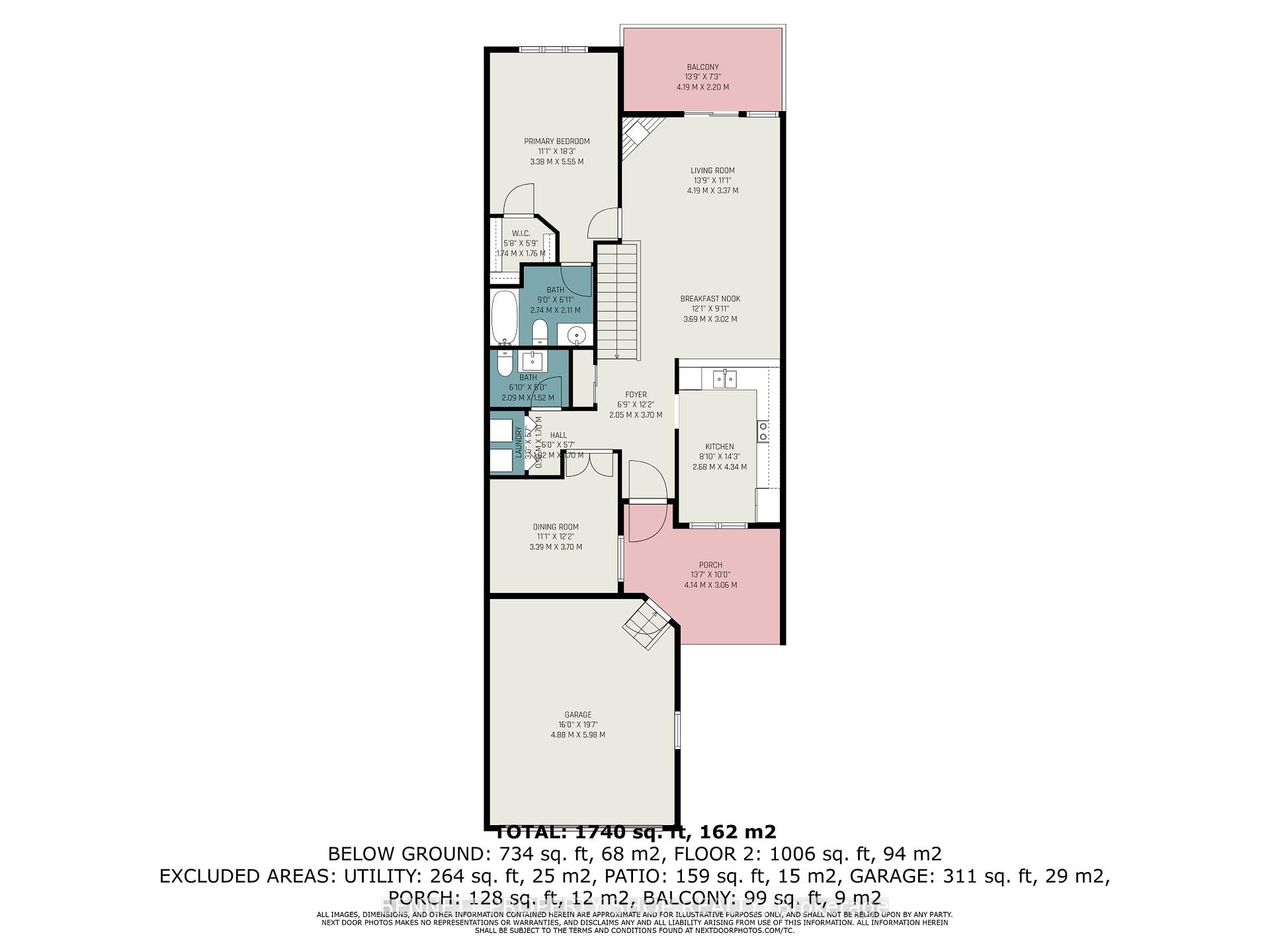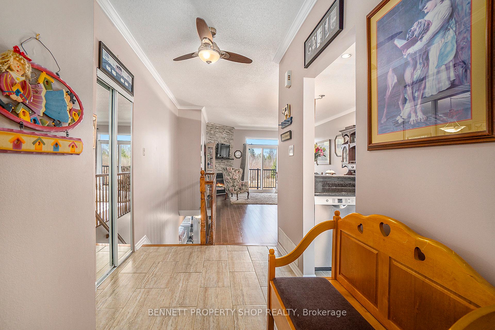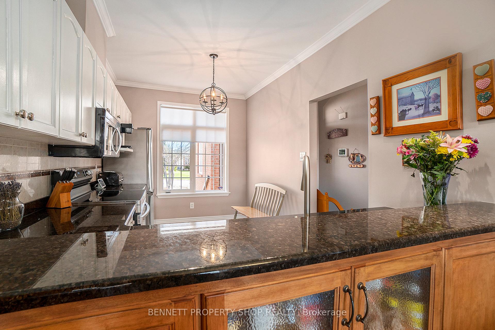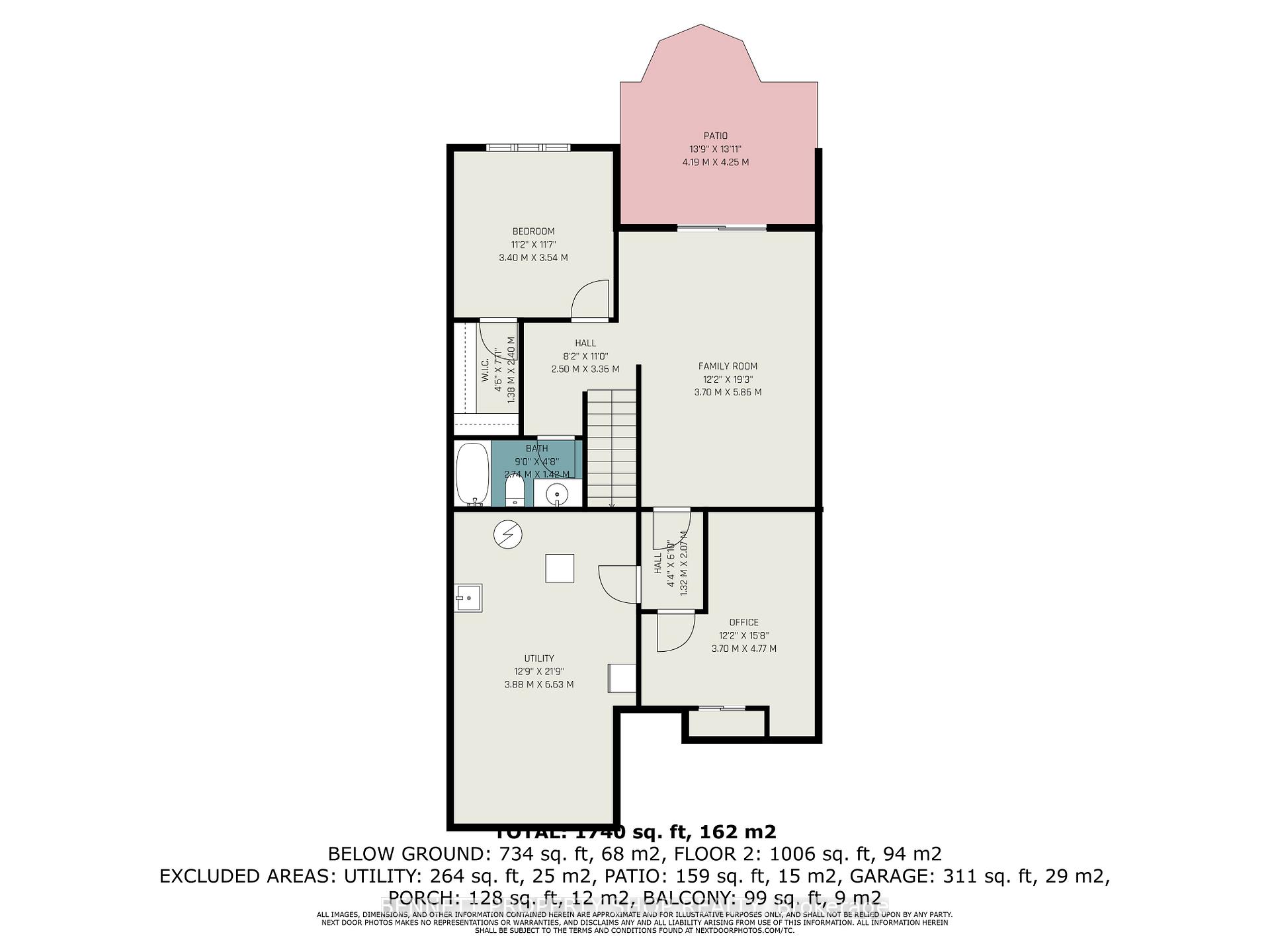$769,900
Available - For Sale
Listing ID: X12101039
55 Eileen Cres , Stittsville - Munster - Richmond, K2S 1X2, Ottawa
| Discover unparalleled luxury & tranquility in this beautifully upgraded bungalow nestled within a kind & caring community & backing onto pristine conservation land! This residence offers a harmonious blend of modern elegance plus natural beauty! Situated on an exceptional lot with no rear neighbors & effortless access to the serene conservation area & walking paths, you will be able to immerse yourself in nature. A beautiful main floor spacious layout with new hardwood floors, a gas fireplace, 9 foot ceilings, fresh paint, granite counters, a big kitchen, updated baths & large patio doors that open onto your upper deck. Now this is a perfect spot to enjoy your morning latte while watching the birds sing. Included on this level is a primary bedroom with a good sized walk in closet, a private ensuite & more of those glorious unobstructed views. Main floor laundry & a den finish out this area. The lower level features a large family room, another bedroom with a new window, a full bath, a craft area, plenty of storage PLUS a walkout that provides seamless indoor-outdoor living! 3 private sitting areas plus a 2 car garage & beautiful landscaping round out this home. Embrace the ease of bungalow living, engage with like-minded neighbors & enjoy a vibrant & fulfilling lifestyle against a backdrop of natural splendor! |
| Price | $769,900 |
| Taxes: | $4200.00 |
| Assessment Year: | 2024 |
| Occupancy: | Owner |
| Address: | 55 Eileen Cres , Stittsville - Munster - Richmond, K2S 1X2, Ottawa |
| Directions/Cross Streets: | Harry Douglas & Eileen |
| Rooms: | 8 |
| Bedrooms: | 2 |
| Bedrooms +: | 0 |
| Family Room: | T |
| Basement: | Finished wit, Full |
| Level/Floor | Room | Length(ft) | Width(ft) | Descriptions | |
| Room 1 | Main | Foyer | 6.72 | 12.14 | |
| Room 2 | Main | Dining Ro | 11.12 | 12.14 | |
| Room 3 | Main | Kitchen | 8.79 | 14.24 | |
| Room 4 | Main | Laundry | 3.02 | 5.58 | |
| Room 5 | Main | Powder Ro | 6.86 | 4.99 | |
| Room 6 | Main | Breakfast | 12.1 | 9.91 | |
| Room 7 | Main | Living Ro | 13.74 | 11.05 | |
| Room 8 | Main | Primary B | 11.09 | 18.2 | Walk-In Closet(s) |
| Room 9 | Main | Bathroom | 8.99 | 6.92 | 3 Pc Ensuite |
| Room 10 | Lower | Family Ro | 12.14 | 19.22 | |
| Room 11 | Lower | Bedroom | 11.15 | 11.61 | Walk-In Closet(s) |
| Room 12 | Lower | Bathroom | 4.53 | 7.87 | 3 Pc Bath |
| Room 13 | Lower | Office | 12.14 | 15.65 | |
| Room 14 | Lower | Utility R | 12.73 | 21.75 |
| Washroom Type | No. of Pieces | Level |
| Washroom Type 1 | 4 | Main |
| Washroom Type 2 | 2 | Main |
| Washroom Type 3 | 4 | Lower |
| Washroom Type 4 | 0 | |
| Washroom Type 5 | 0 | |
| Washroom Type 6 | 4 | Main |
| Washroom Type 7 | 2 | Main |
| Washroom Type 8 | 4 | Lower |
| Washroom Type 9 | 0 | |
| Washroom Type 10 | 0 |
| Total Area: | 0.00 |
| Approximatly Age: | 6-15 |
| Property Type: | Att/Row/Townhouse |
| Style: | Bungalow |
| Exterior: | Brick, Vinyl Siding |
| Garage Type: | Attached |
| (Parking/)Drive: | Available |
| Drive Parking Spaces: | 4 |
| Park #1 | |
| Parking Type: | Available |
| Park #2 | |
| Parking Type: | Available |
| Pool: | None |
| Approximatly Age: | 6-15 |
| Approximatly Square Footage: | 700-1100 |
| Property Features: | Clear View, Golf |
| CAC Included: | N |
| Water Included: | N |
| Cabel TV Included: | N |
| Common Elements Included: | N |
| Heat Included: | N |
| Parking Included: | N |
| Condo Tax Included: | N |
| Building Insurance Included: | N |
| Fireplace/Stove: | Y |
| Heat Type: | Forced Air |
| Central Air Conditioning: | Central Air |
| Central Vac: | Y |
| Laundry Level: | Syste |
| Ensuite Laundry: | F |
| Sewers: | Sewer |
$
%
Years
This calculator is for demonstration purposes only. Always consult a professional
financial advisor before making personal financial decisions.
| Although the information displayed is believed to be accurate, no warranties or representations are made of any kind. |
| BENNETT PROPERTY SHOP REALTY |
|
|

Paul Sanghera
Sales Representative
Dir:
416.877.3047
Bus:
905-272-5000
Fax:
905-270-0047
| Book Showing | Email a Friend |
Jump To:
At a Glance:
| Type: | Freehold - Att/Row/Townhouse |
| Area: | Ottawa |
| Municipality: | Stittsville - Munster - Richmond |
| Neighbourhood: | 8202 - Stittsville (Central) |
| Style: | Bungalow |
| Approximate Age: | 6-15 |
| Tax: | $4,200 |
| Beds: | 2 |
| Baths: | 3 |
| Fireplace: | Y |
| Pool: | None |
Locatin Map:
Payment Calculator:

