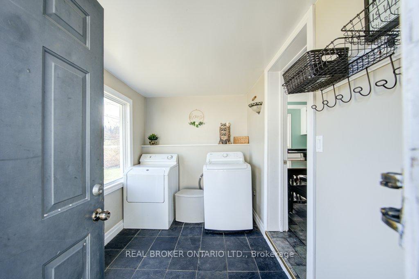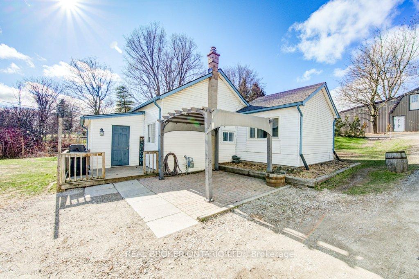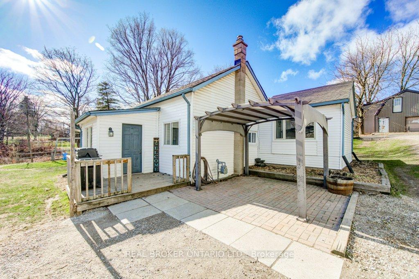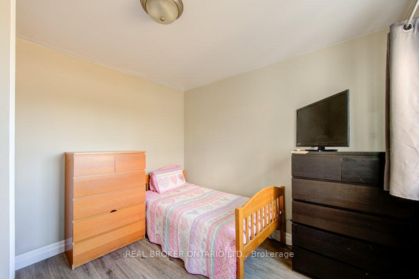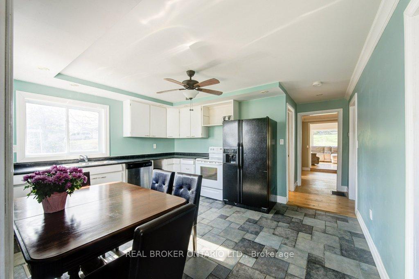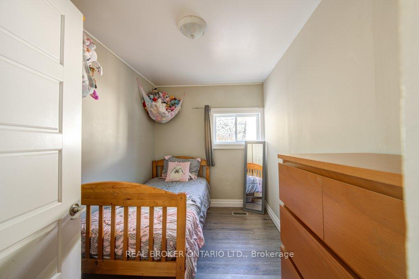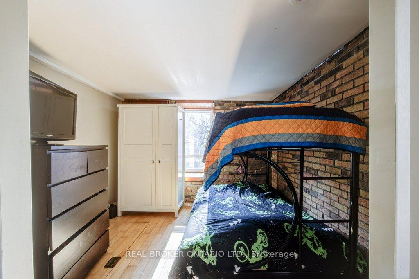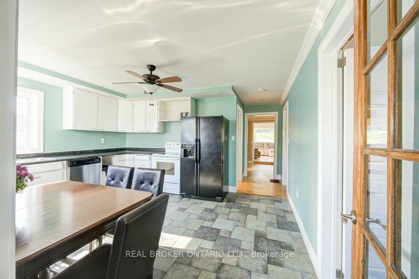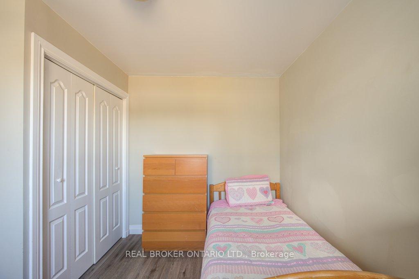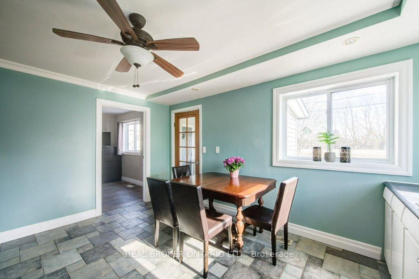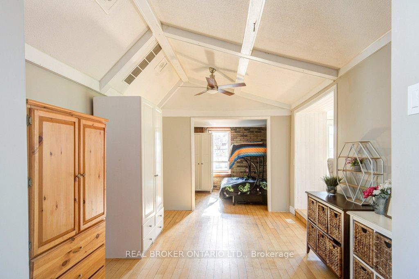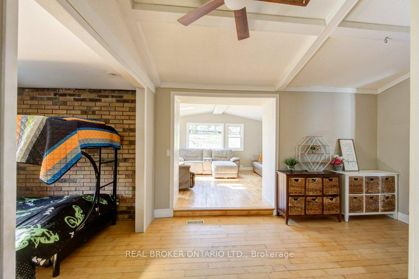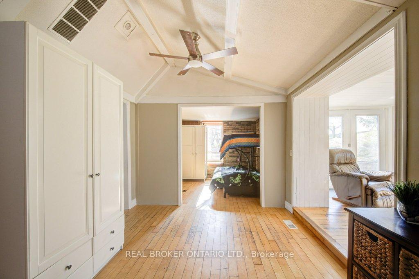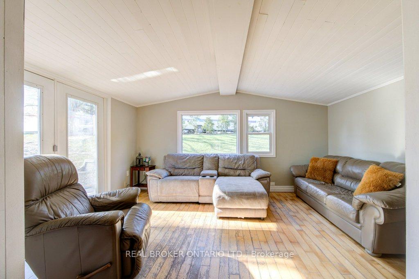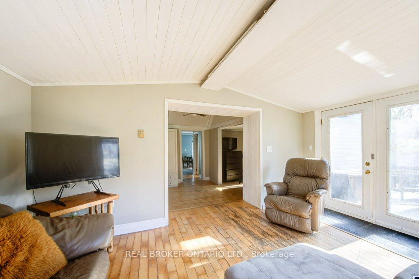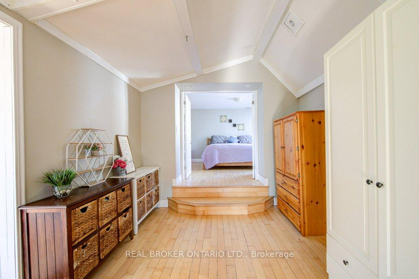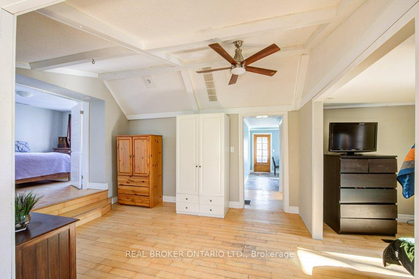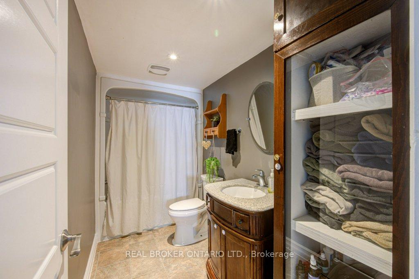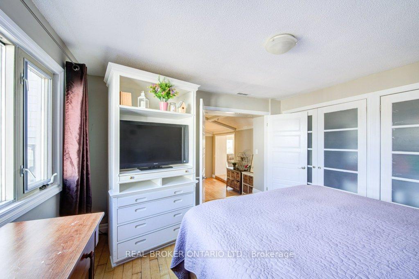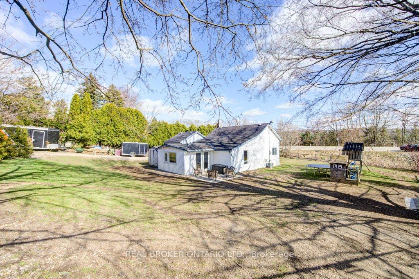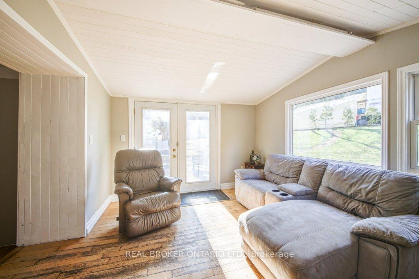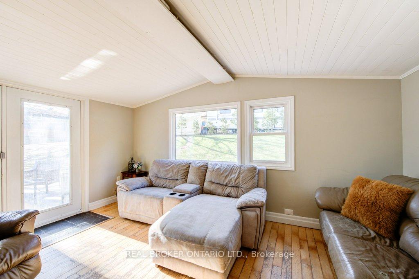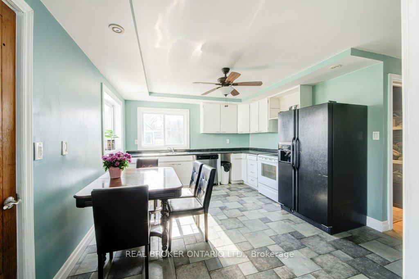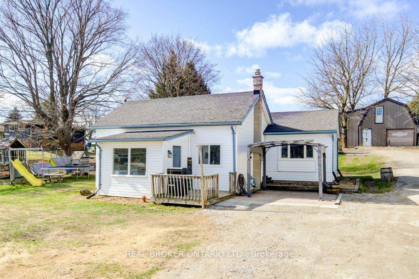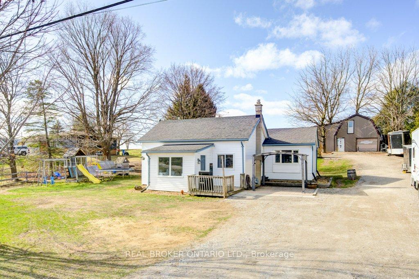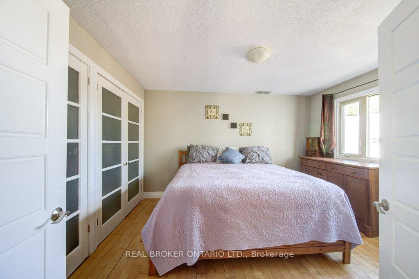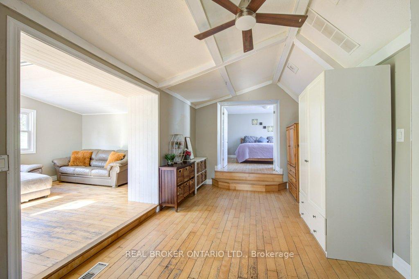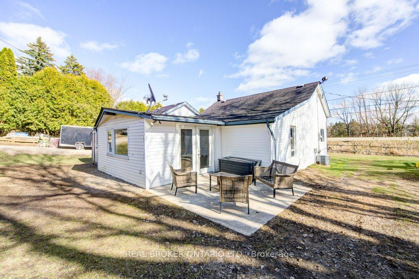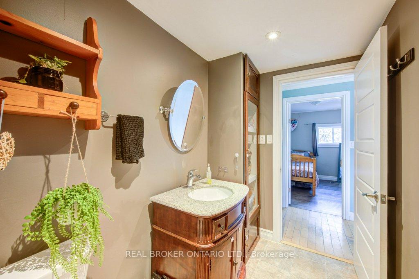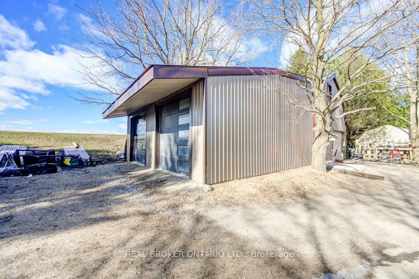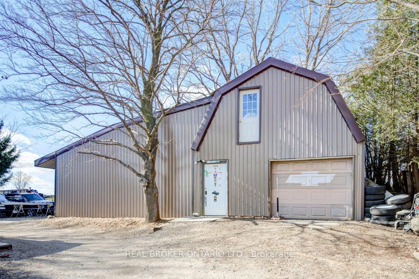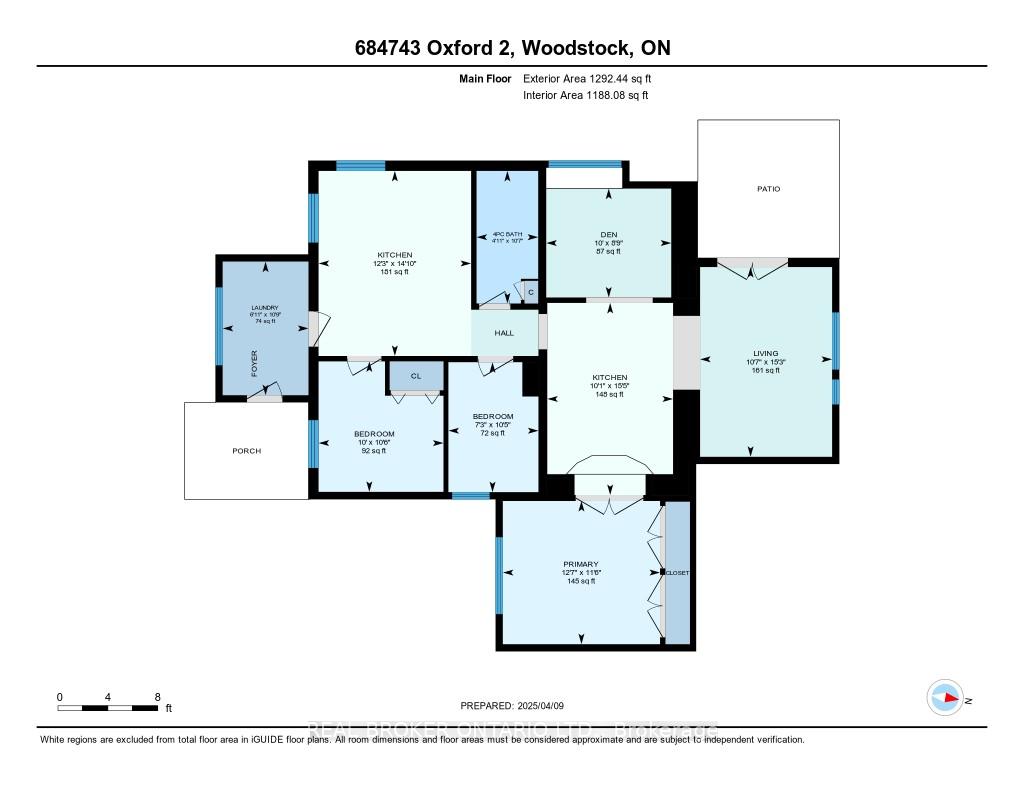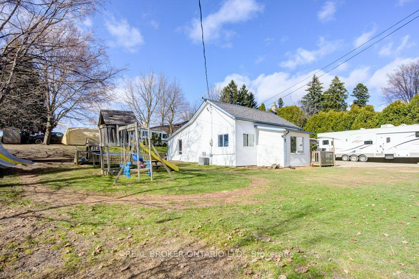$644,000
Available - For Sale
Listing ID: X12102452
684743 Hwy 2 N/A , East Zorra-Tavistock, N4S 7S7, Oxford
| This inviting 3-bedroom, 1-bath home offers more than 1,200 sqft of living space, perfect for those looking to escape the hustle and bustle without sacrificing convenience. Whether you're a first-time buyer, downsizer, or hobbyist, this property offers a unique blend of comfort, functionality, and rural tranquility. Set against the backdrop of open farm fields, this home truly captures the peaceful essence of country living while still being just minutes from Woodstock and all its amenities shopping, dining, schools, healthcare, and more. As you arrive, youll appreciate the home's unassuming exterior, which opens into a space that is larger than it looks, with an easy, comfortable layout designed for everyday living. The living areas are cozy yet spacious, with lots of natural light throughout. Each of the three bedrooms provides a restful retreat, and the full bathroom is conveniently located and well-kept. What truly sets this property apart is the approx 30x40 shop, ideal for the auto enthusiast, tinkerer, or anyone looking for a dedicated workspace. Complete with a newer car hoist, this outbuilding adds incredible value and flexibility to the home, making it a perfect fit for a hobbyist or small business owner. The large lot offers plenty of room to roam, garden, or entertain, and with open farmland at the rear, youll enjoy both privacy and scenic views year-round. Additional highlights include ample driveway parking, potential for further customization, and that unbeatable country feel with all the perks of town just minutes away. |
| Price | $644,000 |
| Taxes: | $2782.00 |
| Assessment Year: | 2024 |
| Occupancy: | Owner |
| Address: | 684743 Hwy 2 N/A , East Zorra-Tavistock, N4S 7S7, Oxford |
| Directions/Cross Streets: | 10th Line |
| Rooms: | 4 |
| Bedrooms: | 3 |
| Bedrooms +: | 0 |
| Family Room: | F |
| Basement: | Crawl Space, Exposed Rock |
| Level/Floor | Room | Length(ft) | Width(ft) | Descriptions | |
| Room 1 | Main | Foyer | 10.76 | 6.92 | |
| Room 2 | Main | Kitchen | 14.83 | 12.23 | |
| Room 3 | Main | Bedroom | 10.5 | 10 | |
| Room 4 | Main | Bedroom | 10.4 | 7.25 | |
| Room 5 | Main | Primary B | 11.51 | 12.6 | |
| Room 6 | Main | Living Ro | 15.25 | 10.59 | |
| Room 7 | Main | Den | 8.76 | 10 | |
| Room 8 | Main | Bathroom | 10.59 | 4.92 | 4 Pc Bath |
| Washroom Type | No. of Pieces | Level |
| Washroom Type 1 | 4 | Main |
| Washroom Type 2 | 0 | |
| Washroom Type 3 | 0 | |
| Washroom Type 4 | 0 | |
| Washroom Type 5 | 0 |
| Total Area: | 0.00 |
| Approximatly Age: | 100+ |
| Property Type: | Detached |
| Style: | Bungalow |
| Exterior: | Vinyl Siding |
| Garage Type: | Detached |
| (Parking/)Drive: | Private Do |
| Drive Parking Spaces: | 8 |
| Park #1 | |
| Parking Type: | Private Do |
| Park #2 | |
| Parking Type: | Private Do |
| Pool: | None |
| Approximatly Age: | 100+ |
| Approximatly Square Footage: | 1100-1500 |
| Property Features: | Park |
| CAC Included: | N |
| Water Included: | N |
| Cabel TV Included: | N |
| Common Elements Included: | N |
| Heat Included: | N |
| Parking Included: | N |
| Condo Tax Included: | N |
| Building Insurance Included: | N |
| Fireplace/Stove: | N |
| Heat Type: | Forced Air |
| Central Air Conditioning: | Central Air |
| Central Vac: | N |
| Laundry Level: | Syste |
| Ensuite Laundry: | F |
| Sewers: | Septic |
$
%
Years
This calculator is for demonstration purposes only. Always consult a professional
financial advisor before making personal financial decisions.
| Although the information displayed is believed to be accurate, no warranties or representations are made of any kind. |
| REAL BROKER ONTARIO LTD. |
|
|

Paul Sanghera
Sales Representative
Dir:
416.877.3047
Bus:
905-272-5000
Fax:
905-270-0047
| Book Showing | Email a Friend |
Jump To:
At a Glance:
| Type: | Freehold - Detached |
| Area: | Oxford |
| Municipality: | East Zorra-Tavistock |
| Neighbourhood: | Rural East Zorra-Tavistock |
| Style: | Bungalow |
| Approximate Age: | 100+ |
| Tax: | $2,782 |
| Beds: | 3 |
| Baths: | 1 |
| Fireplace: | N |
| Pool: | None |
Locatin Map:
Payment Calculator:

