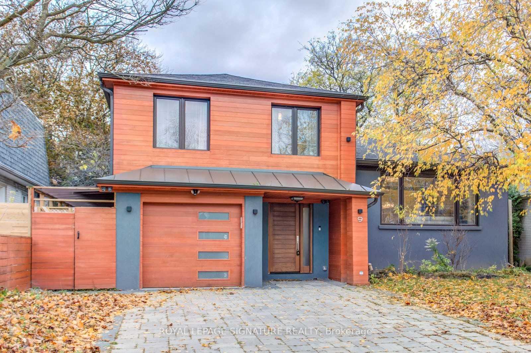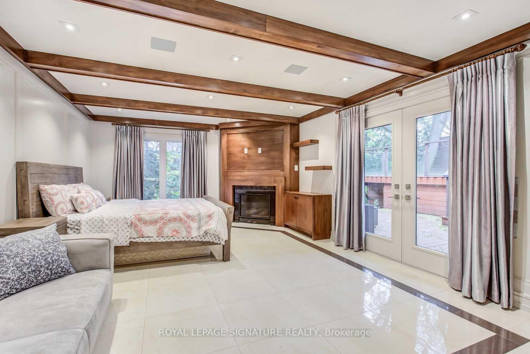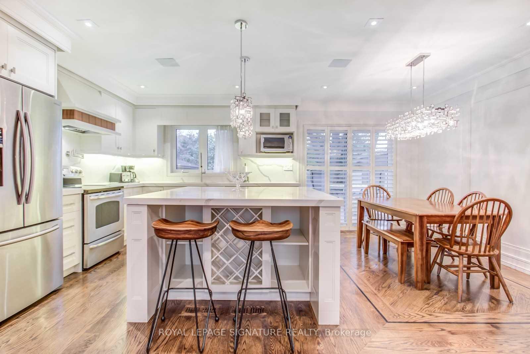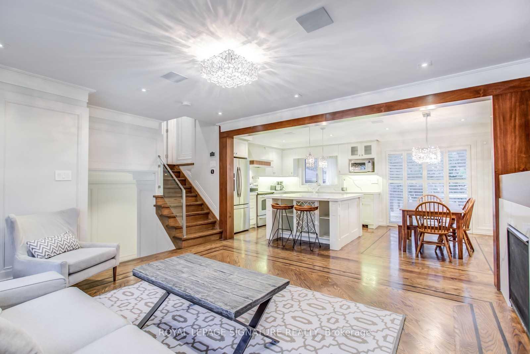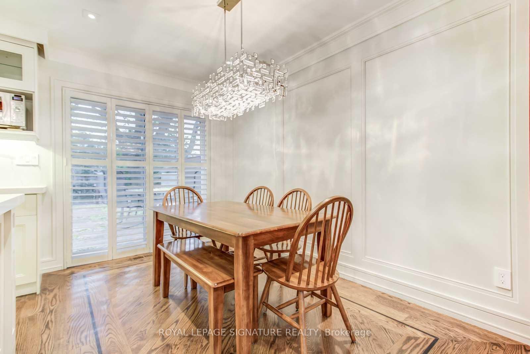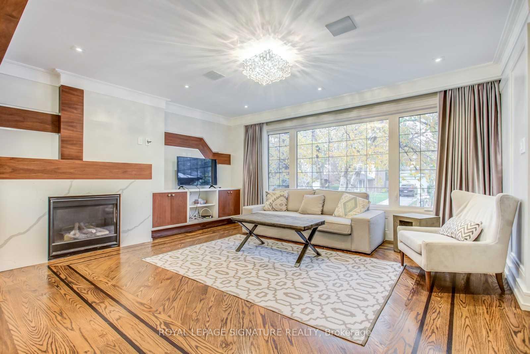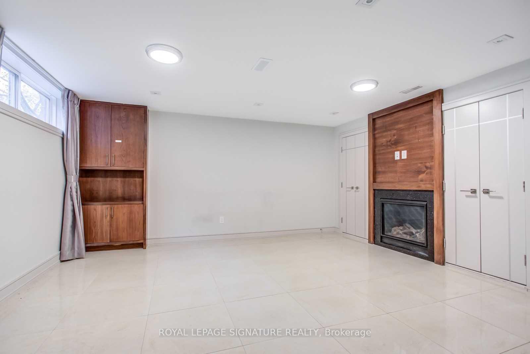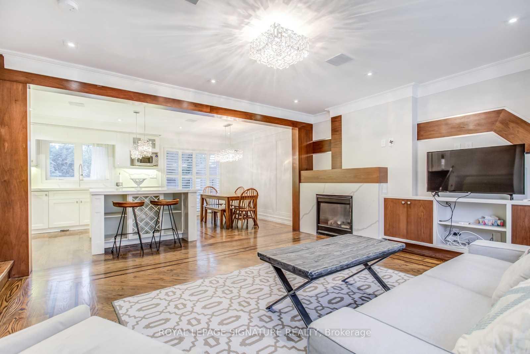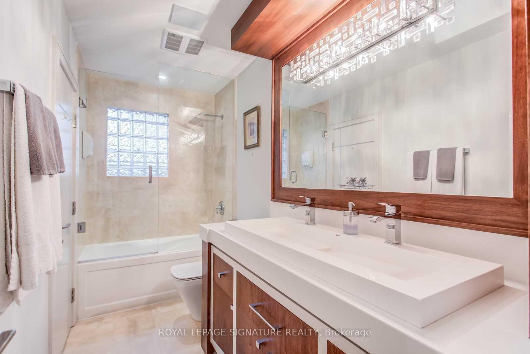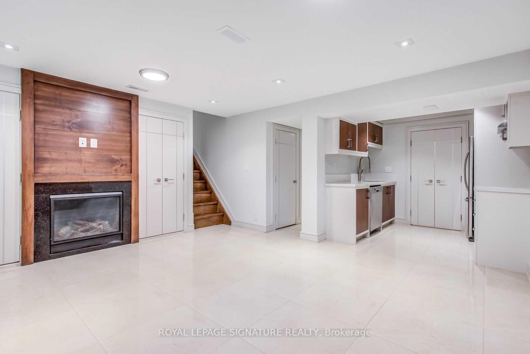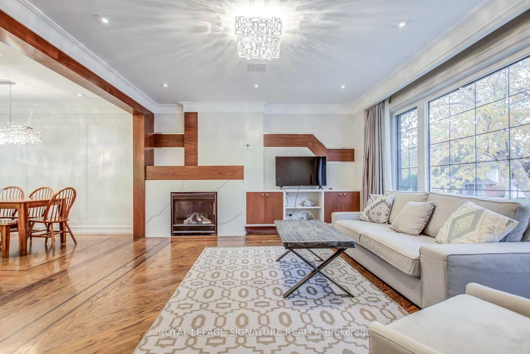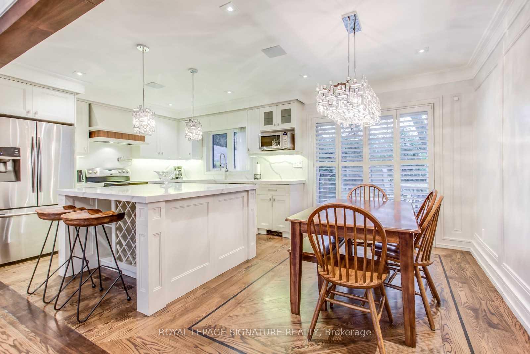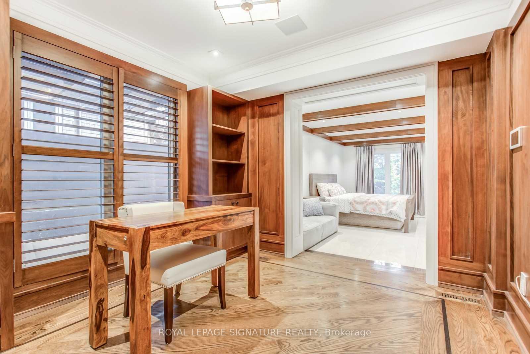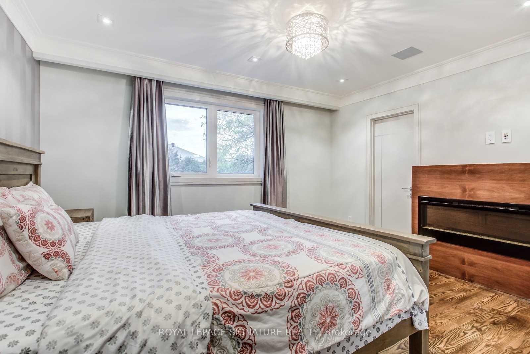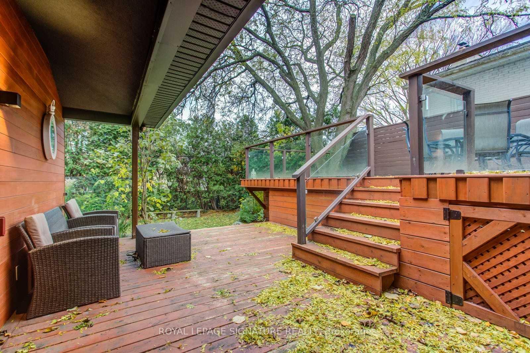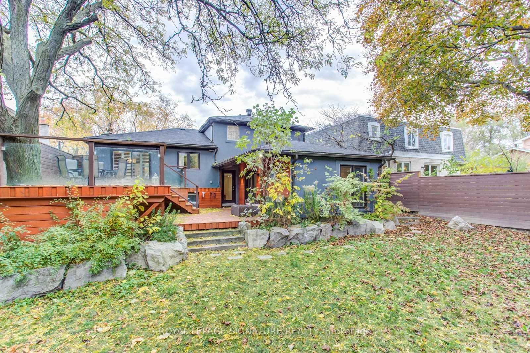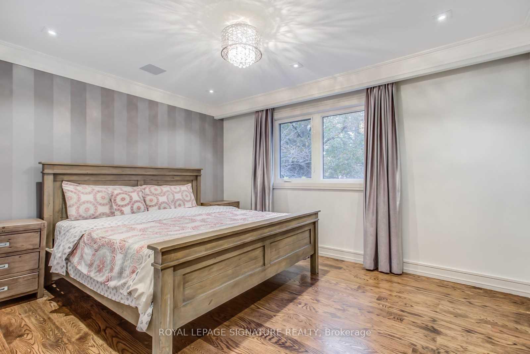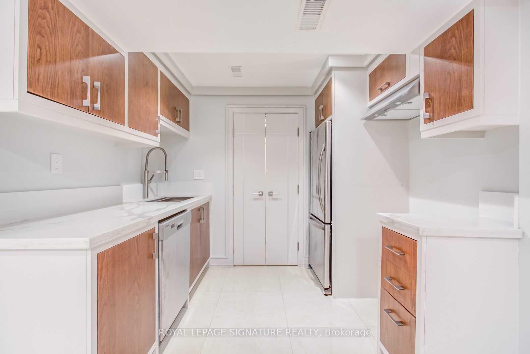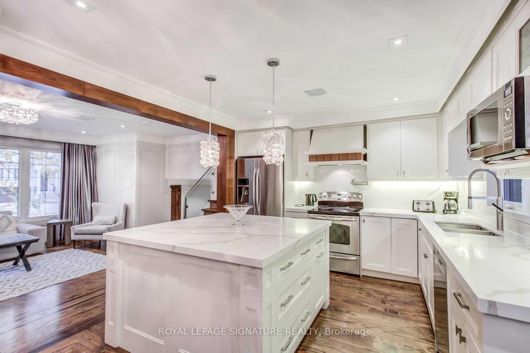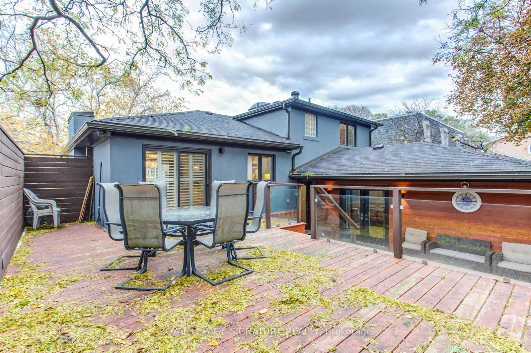$5,200
Available - For Rent
Listing ID: C12003706
9 Waring Cour , Toronto, M2N 4G6, Toronto
| Earl Haig S-S School Area***Impressive Total/Modern Reno'd(Spent $$$)*Extensively Reno'd/Upd'd Move-In Cond*Prof. Reno'd/L-U-X-U-R-I-O-U-S Interior & Tastefully Decorated/Finished-4 Levels Spacious Living Area-----Move-In Condition***Extensive Use Of Hardwood Floor---Marble Flr---Full Wd Paneld Wall,Existing B/I Speaker & Existing Quality Cabinet/Vanities,Walnut Library,Walnut Accent In Wall Unit,All New Drs/Wnws,Existing Fireplace,Gourmet Kit Combined W/Dr,W/O To Huge 2Tier Cedar Deck:Move-In Condition & More |
| Price | $5,200 |
| Taxes: | $0.00 |
| Occupancy: | Tenant |
| Address: | 9 Waring Cour , Toronto, M2N 4G6, Toronto |
| Directions/Cross Streets: | Willowdale Ave & Church Ave |
| Rooms: | 8 |
| Rooms +: | 3 |
| Bedrooms: | 3 |
| Bedrooms +: | 0 |
| Family Room: | T |
| Basement: | Finished, Full |
| Furnished: | Unfu |
| Level/Floor | Room | Length(ft) | Width(ft) | Descriptions | |
| Room 1 | Main | Foyer | 14.6 | 8.2 | Panelled, Crown Moulding, Walk Through |
| Room 2 | Main | Office | 10.59 | 9.94 | B/I Bookcase, California Shutters, Hardwood Floor |
| Room 3 | Main | Family Ro | 20.04 | 14.37 | Heated Floor, Fireplace, W/O To Deck |
| Room 4 | In Between | Living Ro | 15.71 | 14.53 | Gas Fireplace, W/O To Deck, B/I Shelves |
| Room 5 | In Between | Dining Ro | 11.38 | 8.07 | Hardwood Floor, Panelled, W/O To Deck |
| Room 6 | In Between | Kitchen | 11.41 | 11.32 | Stainless Steel Appl, Centre Island, Renovated |
| Room 7 | Upper | Primary B | 13.51 | 11.15 | 5 Pc Ensuite, Fireplace, Hardwood Floor |
| Room 8 | Upper | Bedroom 2 | 11.32 | 9.12 | Hardwood Floor, LED Lighting, Closet Organizers |
| Room 9 | Upper | Bedroom 3 | 10.86 | 9.38 | Hardwood Floor, Crown Moulding, Closet |
| Room 10 | Basement | Recreatio | 15.32 | 13.78 | Gas Fireplace, 3 Pc Ensuite, Marble Floor |
| Room 11 | Basement | Kitchen | 8.79 | 8.2 | Stainless Steel Appl, Marble Floor, Open Concept |
| Room 12 | Basement | Utility R |
| Washroom Type | No. of Pieces | Level |
| Washroom Type 1 | 5 | Upper |
| Washroom Type 2 | 3 | Main |
| Washroom Type 3 | 3 | Basement |
| Washroom Type 4 | 0 | |
| Washroom Type 5 | 0 |
| Total Area: | 0.00 |
| Property Type: | Detached |
| Style: | Sidesplit 4 |
| Exterior: | Stucco (Plaster) |
| Garage Type: | Built-In |
| (Parking/)Drive: | Private |
| Drive Parking Spaces: | 4 |
| Park #1 | |
| Parking Type: | Private |
| Park #2 | |
| Parking Type: | Private |
| Pool: | None |
| Laundry Access: | Ensuite |
| Property Features: | Arts Centre, Cul de Sac/Dead En |
| CAC Included: | N |
| Water Included: | N |
| Cabel TV Included: | N |
| Common Elements Included: | N |
| Heat Included: | N |
| Parking Included: | N |
| Condo Tax Included: | N |
| Building Insurance Included: | N |
| Fireplace/Stove: | Y |
| Heat Type: | Forced Air |
| Central Air Conditioning: | Central Air |
| Central Vac: | N |
| Laundry Level: | Syste |
| Ensuite Laundry: | F |
| Sewers: | Sewer |
| Although the information displayed is believed to be accurate, no warranties or representations are made of any kind. |
| ROYAL LEPAGE SIGNATURE REALTY |
|
|

Paul Sanghera
Sales Representative
Dir:
416.877.3047
Bus:
905-272-5000
Fax:
905-270-0047
| Book Showing | Email a Friend |
Jump To:
At a Glance:
| Type: | Freehold - Detached |
| Area: | Toronto |
| Municipality: | Toronto C14 |
| Neighbourhood: | Willowdale East |
| Style: | Sidesplit 4 |
| Beds: | 3 |
| Baths: | 3 |
| Fireplace: | Y |
| Pool: | None |
Locatin Map:

