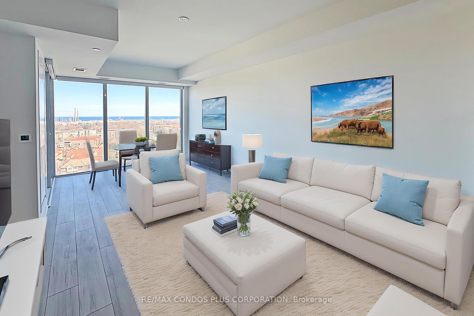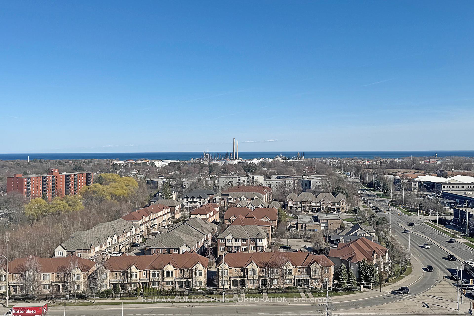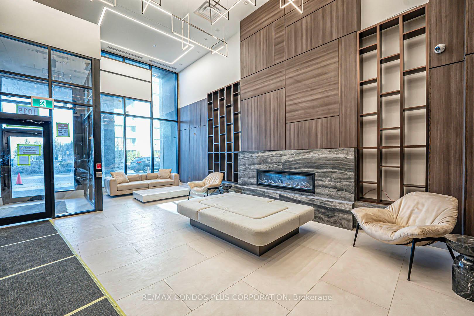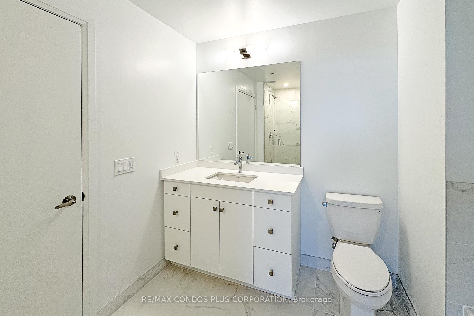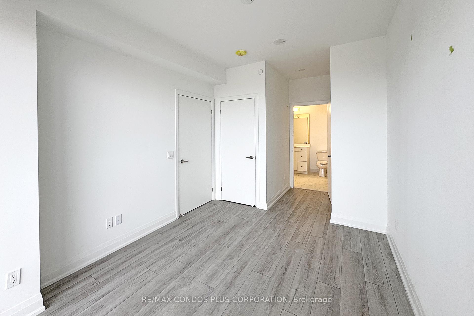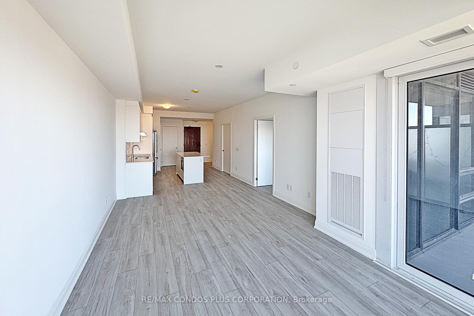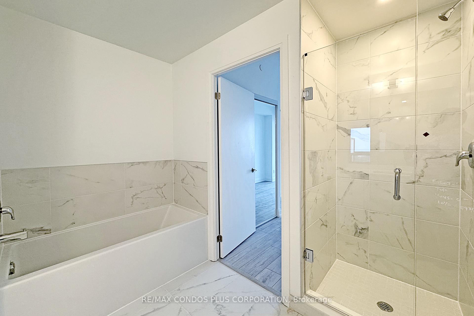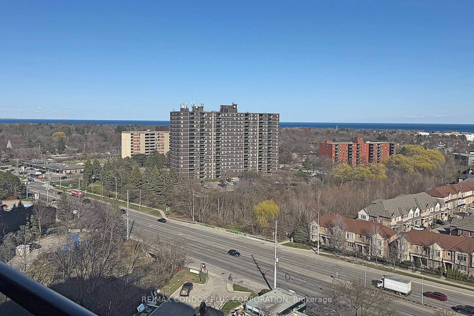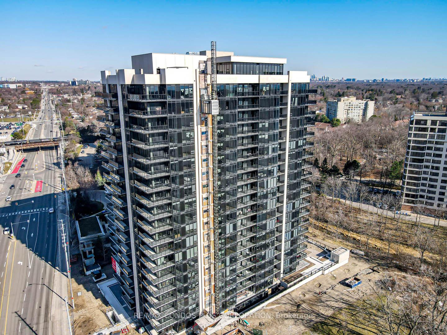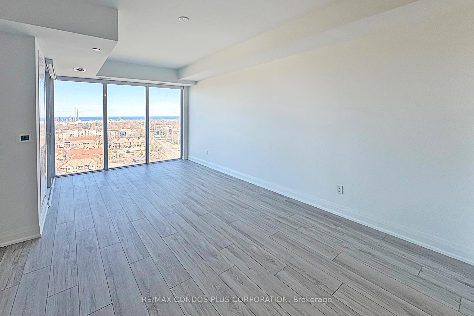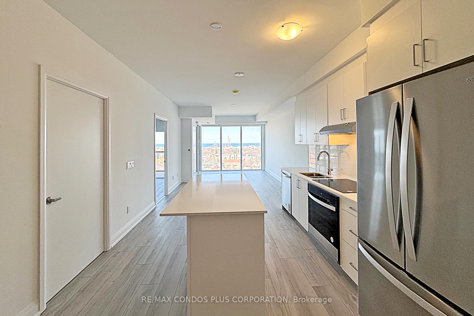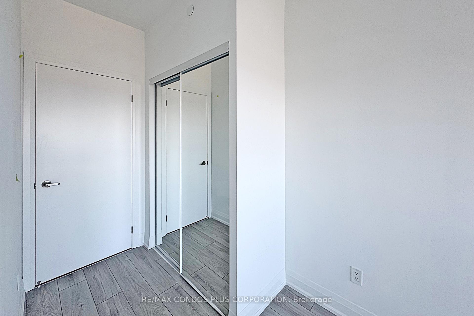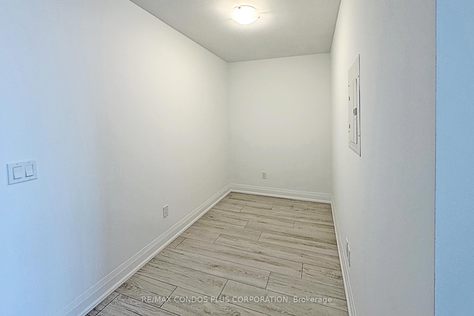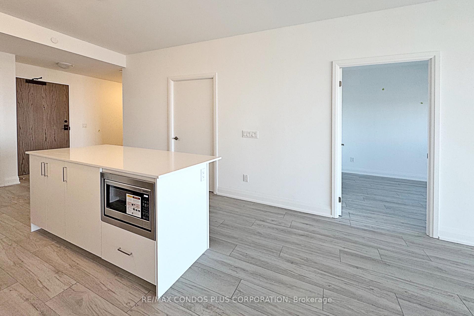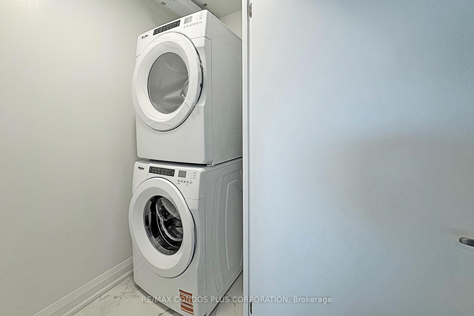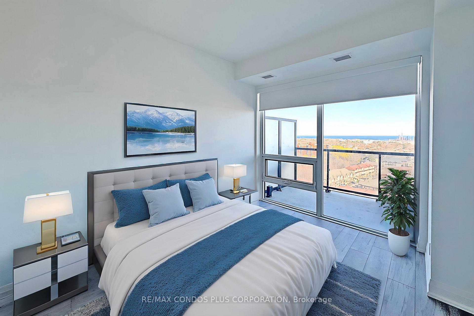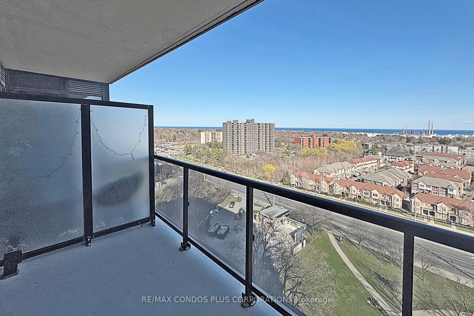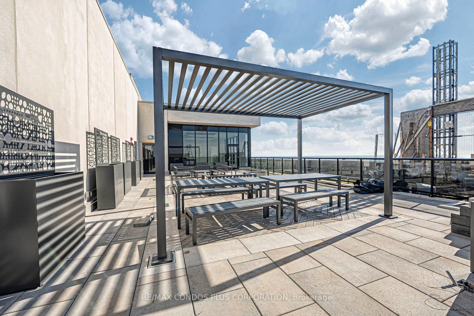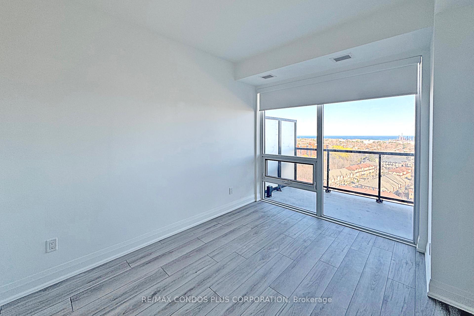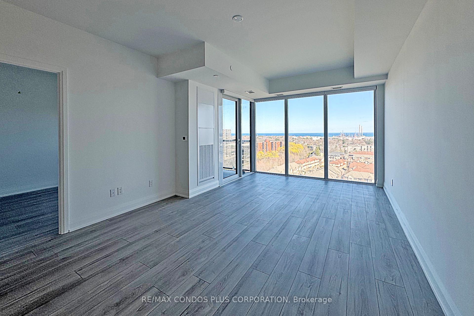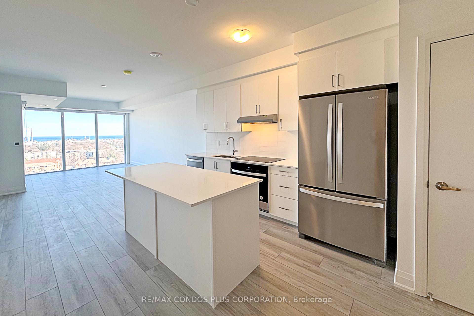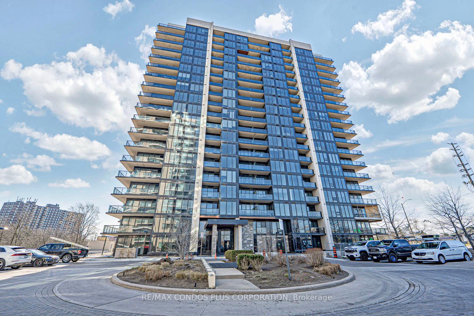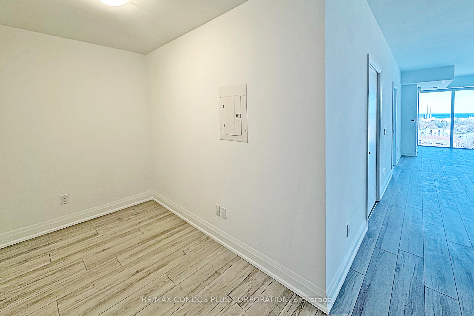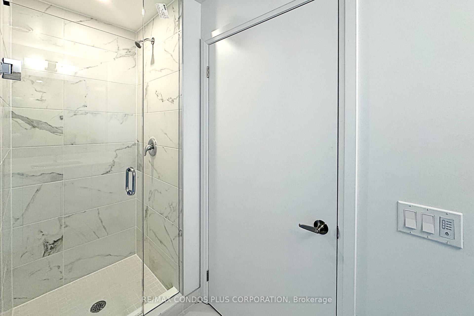$2,650
Available - For Rent
Listing ID: W12099213
1035 Southdown Road , Mississauga, L5J 0A3, Peel
| Live Elevated at S2 Condos in Clarkson Village! Enjoy a brand new 1-Bedroom + Den suite offering 801 sq ft of smart, stylish living in the heart of South Mississauga. Thoughtfully designed with 9 ft smooth ceilings throughout, floor-to-ceiling windows, and an open-concept layout, this space feels expansive and bright from the moment you walk in.The kitchen features full-sized stainless steel appliances, Quartz Counters, Large Kitchen Island, and a sleek induction cooktop with plenty of prep space, perfect for both casual meals and entertaining. The Den is ideal as a home office, guest room, or creative space. Step out onto your private balcony and take in unobstructed views of Lake Ontario, Sheridan Creek, and the Mississauga skyline. Commuters will love the location: just across the street from Clarkson GO Station with direct access to downtown Toronto. You are also steps to Clarkson Crossing Shopping Plaza, Metro, ORC, Rattray Marsh, and Lakefront Parks and Trails. Includes Designer Roller Shades (already installed) and 1 parking spot and 1 locker for added convenience. Perfect for professionals, couples, or anyone seeking a modern condo with a view in a vibrant, well-connected community. See Video Tour for more! |
| Price | $2,650 |
| Taxes: | $0.00 |
| Occupancy: | Vacant |
| Address: | 1035 Southdown Road , Mississauga, L5J 0A3, Peel |
| Postal Code: | L5J 0A3 |
| Province/State: | Peel |
| Directions/Cross Streets: | Lakeshore Rd/Southdown Rd |
| Level/Floor | Room | Length(ft) | Width(ft) | Descriptions | |
| Room 1 | Flat | Living Ro | 19.09 | 12.1 | Laminate, Large Window, W/O To Balcony |
| Room 2 | Flat | Dining Ro | 19.09 | 12.1 | Laminate, Open Concept, Combined w/Living |
| Room 3 | Flat | Kitchen | 12.4 | 11.45 | Laminate, B/I Appliances, Breakfast Bar |
| Room 4 | Flat | Primary B | 11.81 | 9.38 | Laminate, 5 Pc Ensuite, Mirrored Closet |
| Room 5 | Flat | Den | 5.74 | 9.58 | Laminate |
| Washroom Type | No. of Pieces | Level |
| Washroom Type 1 | 5 | Main |
| Washroom Type 2 | 0 | Main |
| Washroom Type 3 | 0 | |
| Washroom Type 4 | 0 | |
| Washroom Type 5 | 0 |
| Total Area: | 0.00 |
| Approximatly Age: | New |
| Sprinklers: | Carb |
| Washrooms: | 1 |
| Heat Type: | Forced Air |
| Central Air Conditioning: | Central Air |
| Although the information displayed is believed to be accurate, no warranties or representations are made of any kind. |
| RE/MAX CONDOS PLUS CORPORATION |
|
|

Paul Sanghera
Sales Representative
Dir:
416.877.3047
Bus:
905-272-5000
Fax:
905-270-0047
| Virtual Tour | Book Showing | Email a Friend |
Jump To:
At a Glance:
| Type: | Com - Condo Apartment |
| Area: | Peel |
| Municipality: | Mississauga |
| Neighbourhood: | Clarkson |
| Style: | Loft |
| Approximate Age: | New |
| Beds: | 1+1 |
| Baths: | 1 |
| Fireplace: | N |
Locatin Map:

