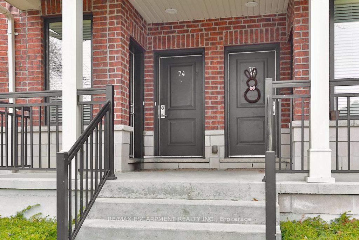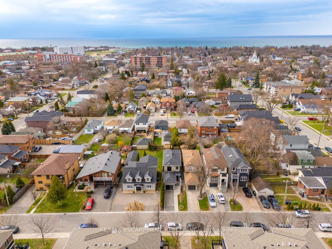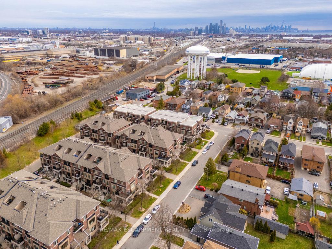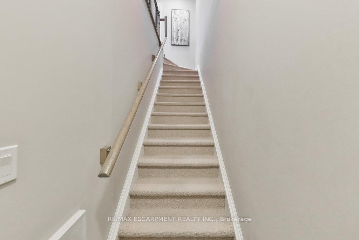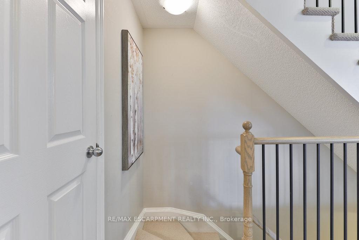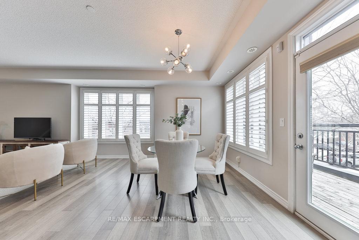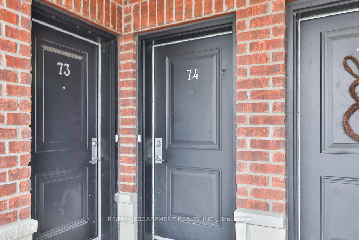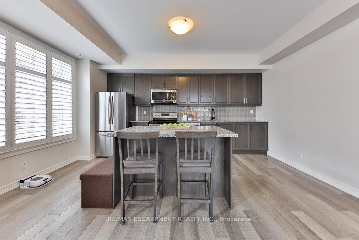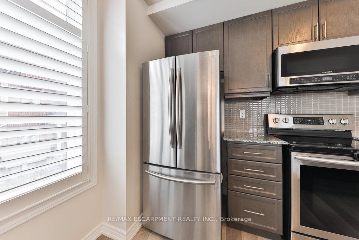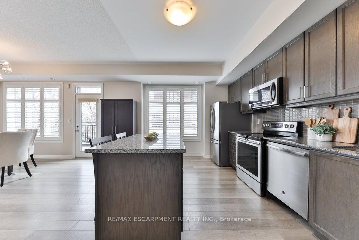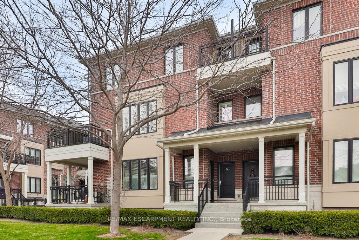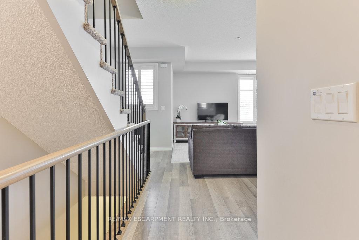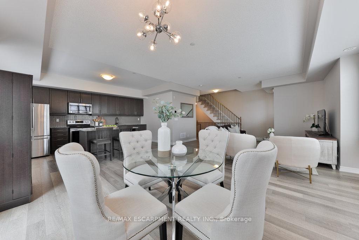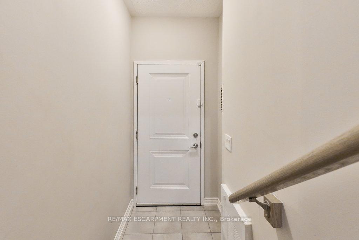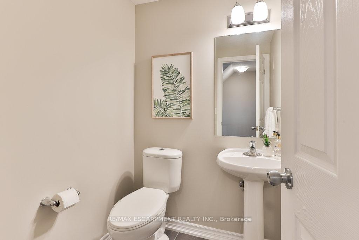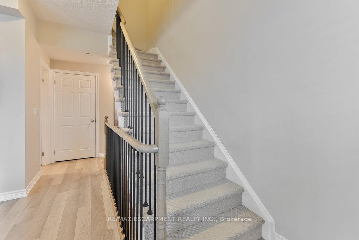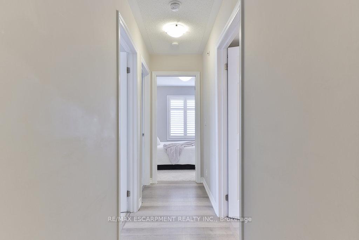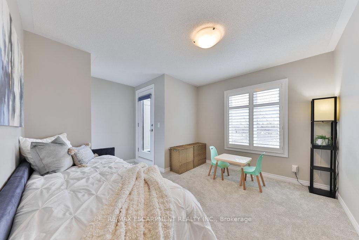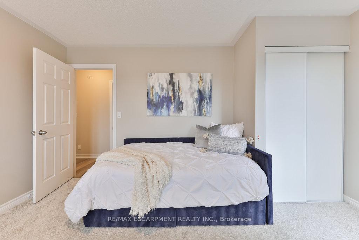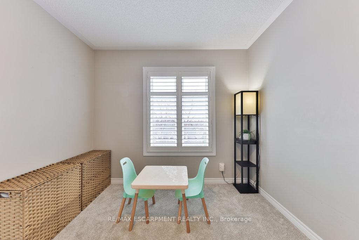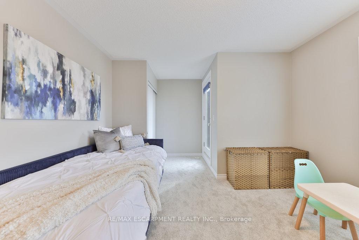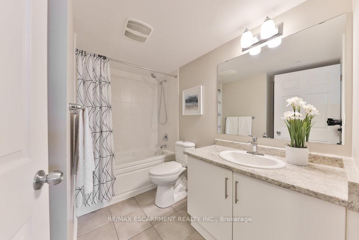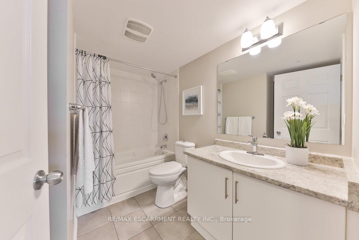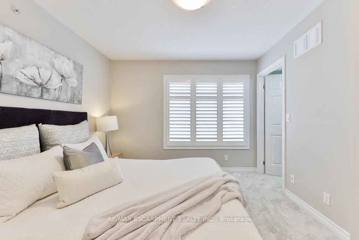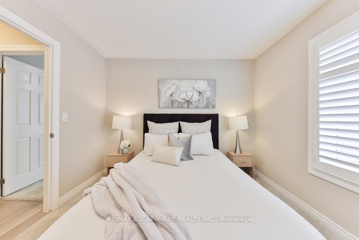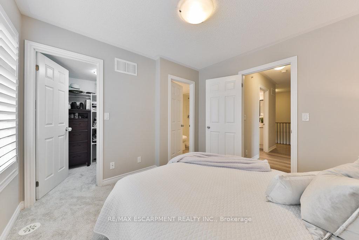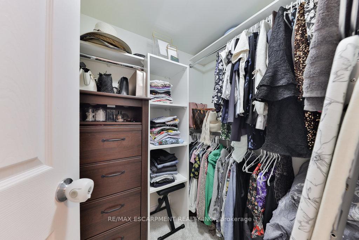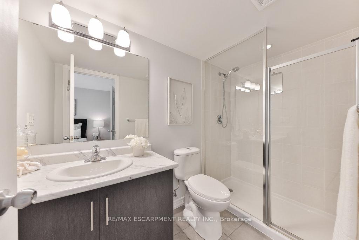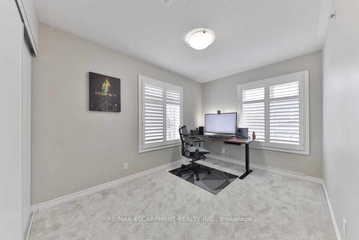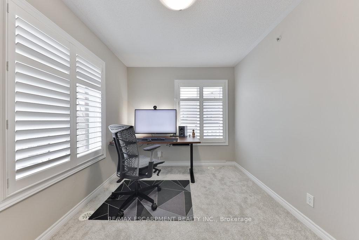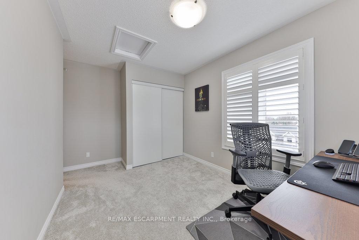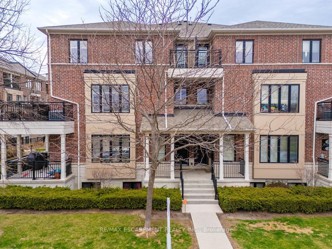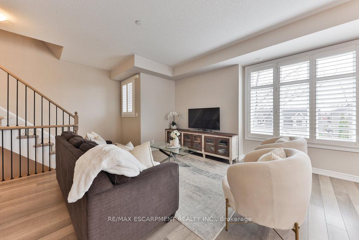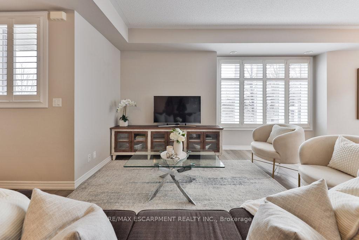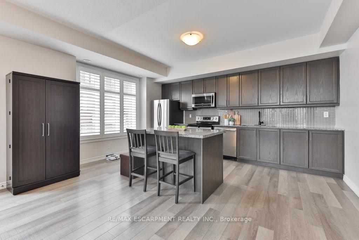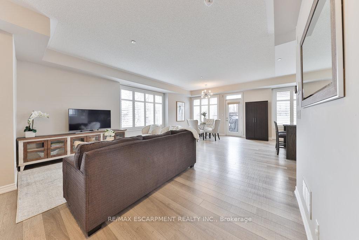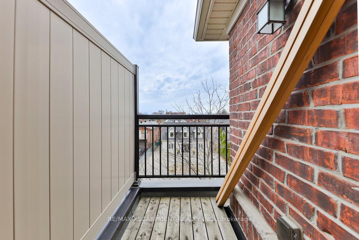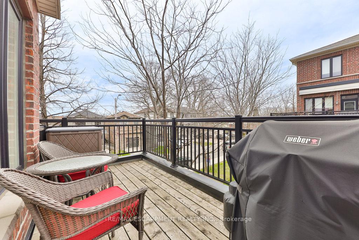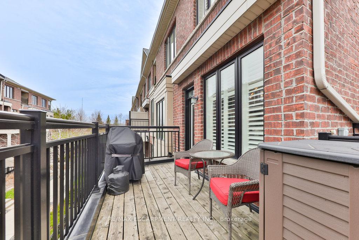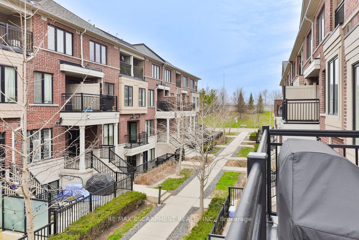$949,000
Available - For Sale
Listing ID: W12100514
30 Carnation Aven , Toronto, M8V 0B8, Toronto
| Welcome to this bright and spacious upper corner townhome, nestled in the heart of Long Branch - one of Etobicoke's most family-friendly and trendy neighbourhoods. Built in 2014, this stunning 3-bedroom, 3-bathroom home boasts the largest floor plan in the complex, offering 1,612 sq ft of above-grade living space, plus an additional 153 sq ft of outdoor living with both a main-level terrace and an upper-level balcony. Thoughtfully upgraded throughout, this home offers a functional, open-concept layout filled with an abundance of natural light and modern finishes. Perfect for young families or professionals alike. Enjoy walking distance to the lake, scenic parks, top-rated schools, convenient transit, and some of the area's best restaurants and cafes. A true gem in a vibrant lakeside community! |
| Price | $949,000 |
| Taxes: | $4056.00 |
| Assessment Year: | 2024 |
| Occupancy: | Owner |
| Address: | 30 Carnation Aven , Toronto, M8V 0B8, Toronto |
| Postal Code: | M8V 0B8 |
| Province/State: | Toronto |
| Directions/Cross Streets: | Lakeshore W. & 24th Street |
| Level/Floor | Room | Length(ft) | Width(ft) | Descriptions | |
| Room 1 | Main | Living Ro | 18.24 | 16.92 | Large Window, California Shutters, Open Concept |
| Room 2 | Main | Dining Ro | 10.27 | 15.61 | W/O To Balcony, Large Window, Open Concept |
| Room 3 | Main | Kitchen | 16.14 | 10.1 | Large Window, B/I Appliances, Open Concept |
| Room 4 | Second | Primary B | 10.4 | 10.59 | 3 Pc Ensuite, Large Window, Walk-In Closet(s) |
| Room 5 | Second | Bedroom 2 | 14.14 | 11.74 | W/O To Balcony, Closet, Large Window |
| Room 6 | Second | Bedroom 3 | 14.04 | 11.78 | Large Window, Picture Window, Closet |
| Room 7 | Second | Bathroom | 8.66 | 4.99 | 3 Pc Ensuite, Tile Floor |
| Room 8 | Second | Bathroom | 6.59 | 8.86 | 4 Pc Bath, Tile Floor |
| Room 9 | Main | Bathroom | 5.35 | 4.99 | 2 Pc Bath, Tile Floor |
| Washroom Type | No. of Pieces | Level |
| Washroom Type 1 | 2 | Main |
| Washroom Type 2 | 3 | Second |
| Washroom Type 3 | 4 | Second |
| Washroom Type 4 | 0 | |
| Washroom Type 5 | 0 | |
| Washroom Type 6 | 2 | Main |
| Washroom Type 7 | 3 | Second |
| Washroom Type 8 | 4 | Second |
| Washroom Type 9 | 0 | |
| Washroom Type 10 | 0 |
| Total Area: | 0.00 |
| Approximatly Age: | 11-15 |
| Washrooms: | 3 |
| Heat Type: | Forced Air |
| Central Air Conditioning: | Central Air |
$
%
Years
This calculator is for demonstration purposes only. Always consult a professional
financial advisor before making personal financial decisions.
| Although the information displayed is believed to be accurate, no warranties or representations are made of any kind. |
| RE/MAX ESCARPMENT REALTY INC. |
|
|

Paul Sanghera
Sales Representative
Dir:
416.877.3047
Bus:
905-272-5000
Fax:
905-270-0047
| Virtual Tour | Book Showing | Email a Friend |
Jump To:
At a Glance:
| Type: | Com - Condo Townhouse |
| Area: | Toronto |
| Municipality: | Toronto W06 |
| Neighbourhood: | Long Branch |
| Style: | Stacked Townhous |
| Approximate Age: | 11-15 |
| Tax: | $4,056 |
| Maintenance Fee: | $643.87 |
| Beds: | 3 |
| Baths: | 3 |
| Fireplace: | N |
Locatin Map:
Payment Calculator:

