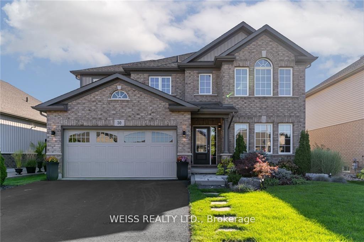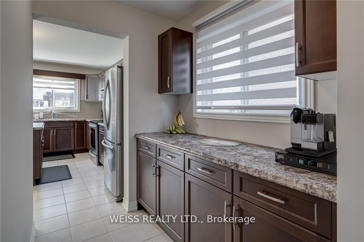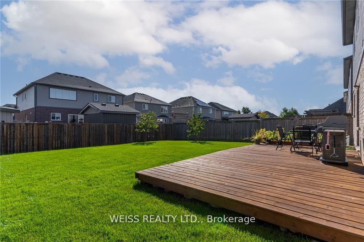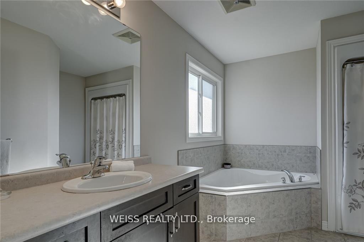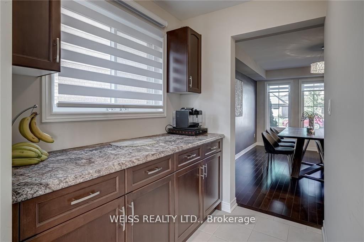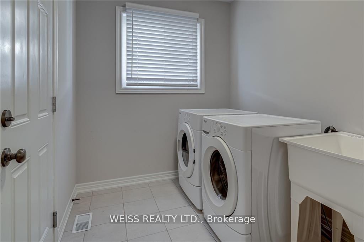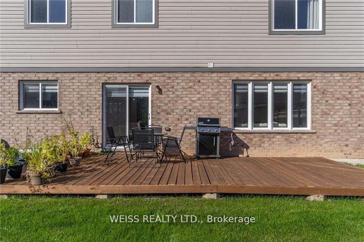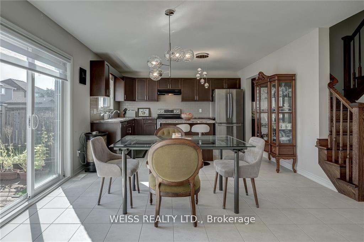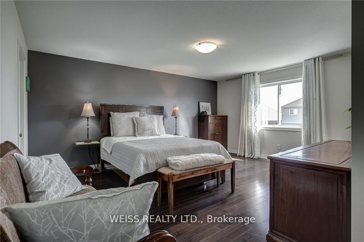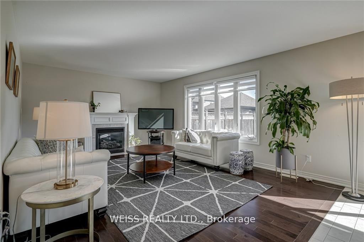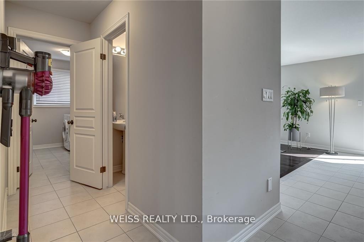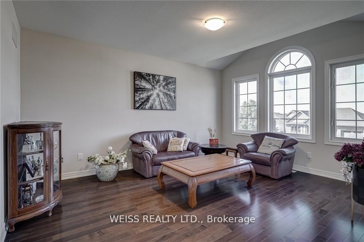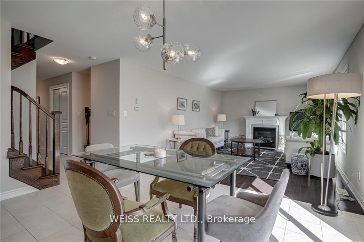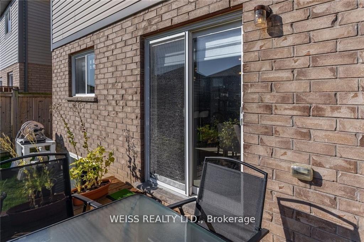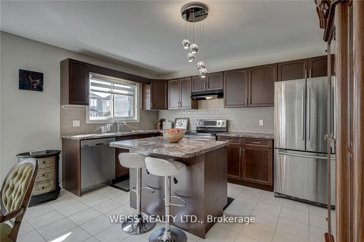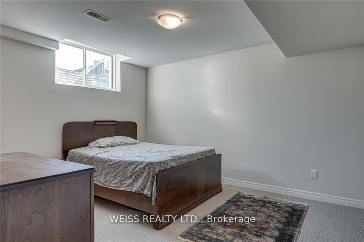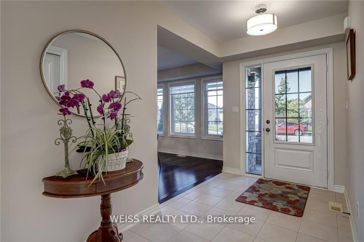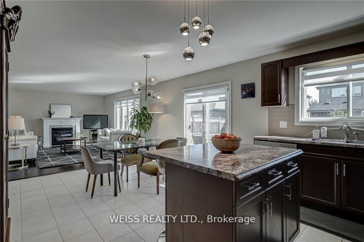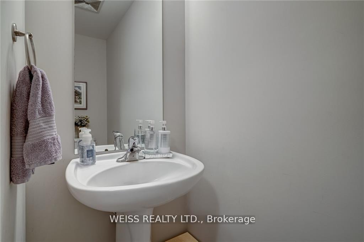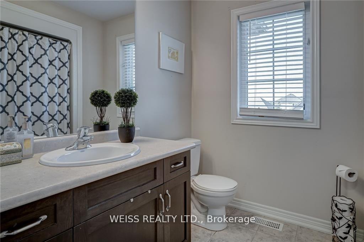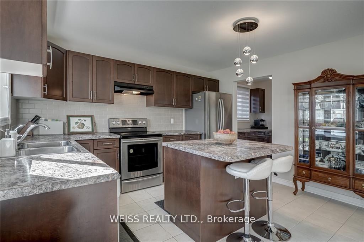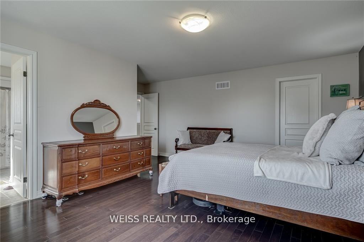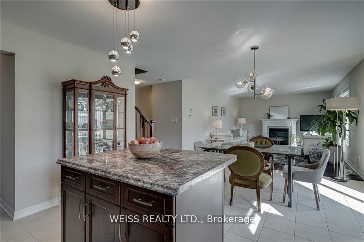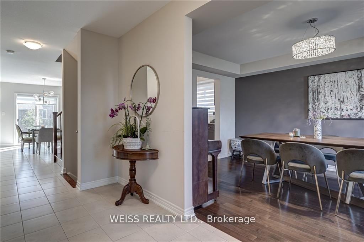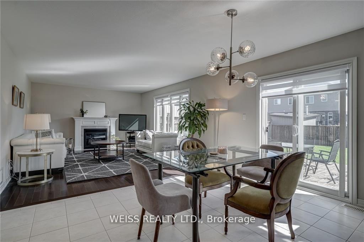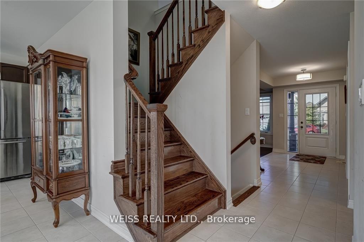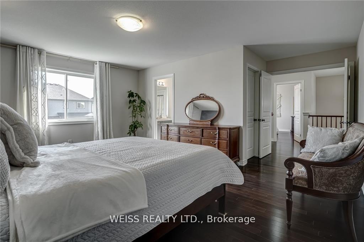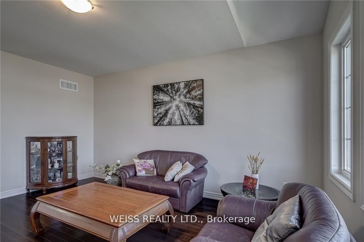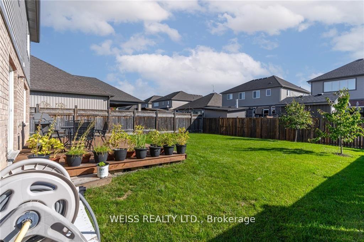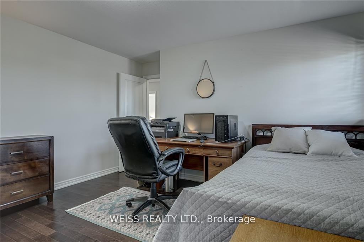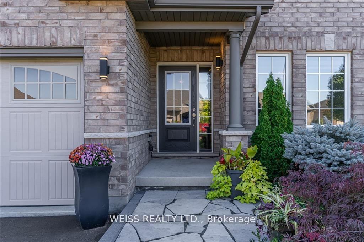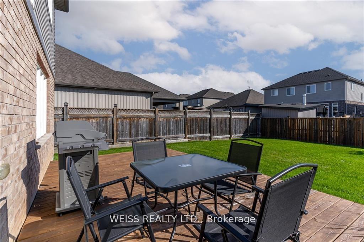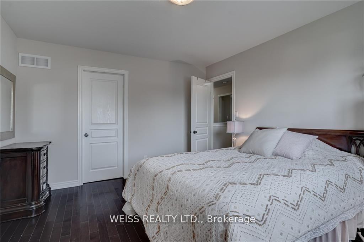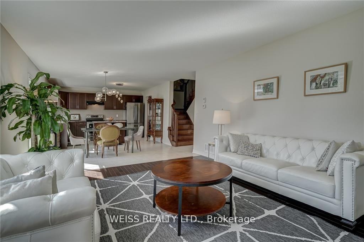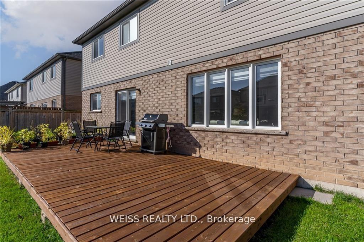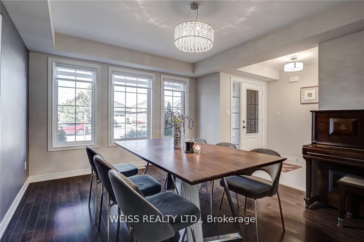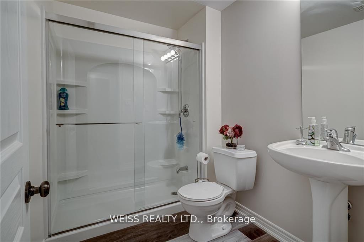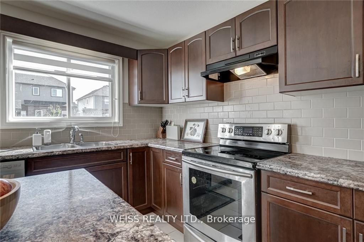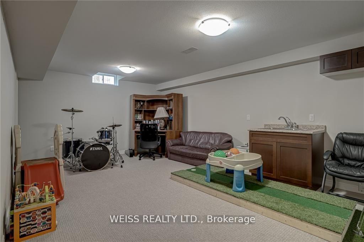$799,000
Available - For Sale
Listing ID: X12102438
30 Clare Aven , Welland, L3C 0B7, Niagara
| Welcome To 30 Clare Ave, A Beautiful 2-Story Detached Home In Welland. Fully Upgraded (Hardwood Floors, Finished Basement), Spacious, And Well-Maintained (Single Owner) House Has 4 Bedrooms (3 + Loft on upper level and one in basement), 3 Bathrooms plus 1 Powder Room and Two car garage With Ev Charge Point For Electric Vehicles. Inside, Main Floor Offers An Exceptional Amount Of Space- Perfect For A Growing Family- Upgraded Kitchen, Main floor Laundry Room, Large Dining Room And Living Room With Gas Fireplace. Finished Basement Includes A Huge Recreation Room With A Kitchen, One Bedroom And A 3 piece Bathroom. On 2nd Floor Features Three Bedrooms- Master Bedroom Has An Ensuite Bathroom With Shower And Jacuzzi. Also Features A Large Family Room For Gathering, Enjoying Tea, Etc. |
| Price | $799,000 |
| Taxes: | $7140.62 |
| Occupancy: | Owner |
| Address: | 30 Clare Aven , Welland, L3C 0B7, Niagara |
| Directions/Cross Streets: | Clare Ave/Webber Rd |
| Rooms: | 8 |
| Rooms +: | 3 |
| Bedrooms: | 3 |
| Bedrooms +: | 1 |
| Family Room: | T |
| Basement: | Finished |
| Level/Floor | Room | Length(ft) | Width(ft) | Descriptions | |
| Room 1 | Main | Great Roo | 17.48 | 12.99 | Fireplace, Hardwood Floor |
| Room 2 | Main | Dining Ro | 14.6 | 11.32 | Hardwood Floor, Separate Room |
| Room 3 | Main | Kitchen | 19.09 | 12.99 | Centre Island, Breakfast Bar |
| Room 4 | Main | Breakfast | Combined w/Kitchen, Walk-Out | ||
| Room 5 | Second | Primary B | 16.5 | 14.01 | Walk-In Closet(s), 5 Pc Ensuite, Hardwood Floor |
| Room 6 | Second | Bedroom 2 | 13.61 | 9.84 | Walk-In Closet(s), Hardwood Floor |
| Room 7 | Second | Bedroom 3 | 13.74 | 11.51 | Walk-In Closet(s), Hardwood Floor |
| Room 8 | Second | Loft | 17.65 | 14.76 | Hardwood Floor |
| Room 9 | Basement | Recreatio | 18.99 | 12.92 | Broadloom |
| Room 10 | Basement | Bedroom | 12.92 | 10.99 | Broadloom |
| Room 11 | Basement | Bedroom | 14.5 | 11.15 | Broadloom |
| Washroom Type | No. of Pieces | Level |
| Washroom Type 1 | 4 | Second |
| Washroom Type 2 | 3 | Second |
| Washroom Type 3 | 2 | Ground |
| Washroom Type 4 | 0 | |
| Washroom Type 5 | 0 |
| Total Area: | 0.00 |
| Approximatly Age: | 16-30 |
| Property Type: | Detached |
| Style: | 2-Storey |
| Exterior: | Brick, Aluminum Siding |
| Garage Type: | Built-In |
| (Parking/)Drive: | Private Do |
| Drive Parking Spaces: | 2 |
| Park #1 | |
| Parking Type: | Private Do |
| Park #2 | |
| Parking Type: | Private Do |
| Pool: | None |
| Other Structures: | Garden Shed |
| Approximatly Age: | 16-30 |
| Approximatly Square Footage: | 2500-3000 |
| Property Features: | Golf, Fenced Yard |
| CAC Included: | N |
| Water Included: | N |
| Cabel TV Included: | N |
| Common Elements Included: | N |
| Heat Included: | N |
| Parking Included: | N |
| Condo Tax Included: | N |
| Building Insurance Included: | N |
| Fireplace/Stove: | Y |
| Heat Type: | Forced Air |
| Central Air Conditioning: | Central Air |
| Central Vac: | N |
| Laundry Level: | Syste |
| Ensuite Laundry: | F |
| Elevator Lift: | False |
| Sewers: | Sewer |
| Utilities-Cable: | Y |
| Utilities-Hydro: | Y |
$
%
Years
This calculator is for demonstration purposes only. Always consult a professional
financial advisor before making personal financial decisions.
| Although the information displayed is believed to be accurate, no warranties or representations are made of any kind. |
| WEISS REALTY LTD. |
|
|

Paul Sanghera
Sales Representative
Dir:
416.877.3047
Bus:
905-272-5000
Fax:
905-270-0047
| Book Showing | Email a Friend |
Jump To:
At a Glance:
| Type: | Freehold - Detached |
| Area: | Niagara |
| Municipality: | Welland |
| Neighbourhood: | 771 - Coyle Creek |
| Style: | 2-Storey |
| Approximate Age: | 16-30 |
| Tax: | $7,140.62 |
| Beds: | 3+1 |
| Baths: | 4 |
| Fireplace: | Y |
| Pool: | None |
Locatin Map:
Payment Calculator:

