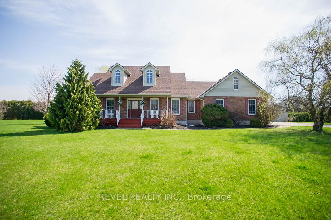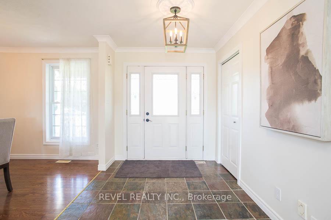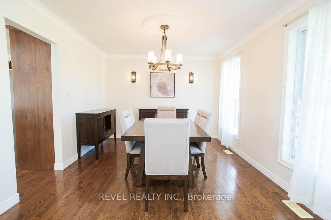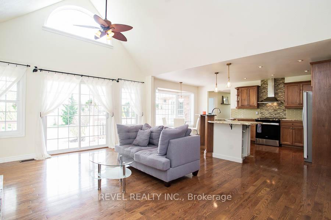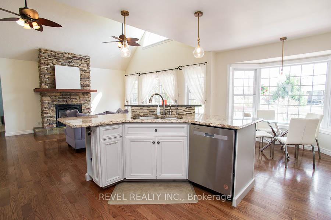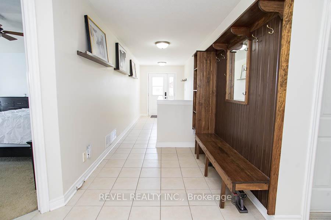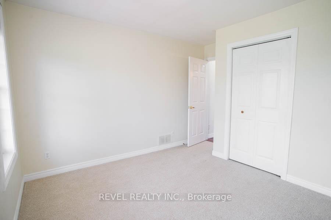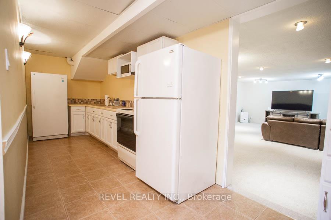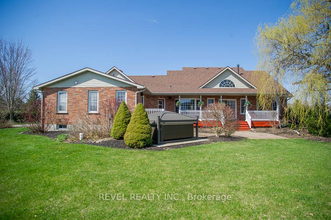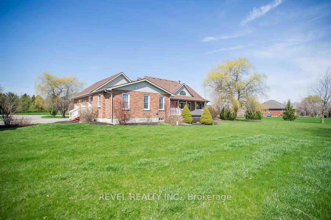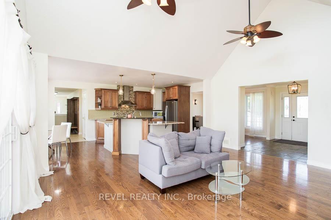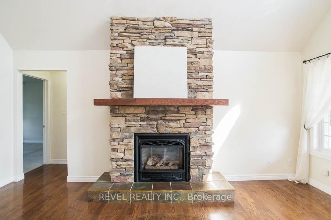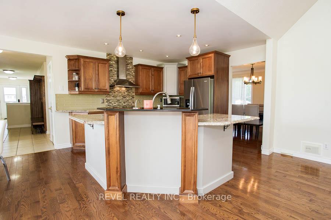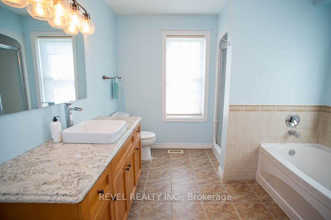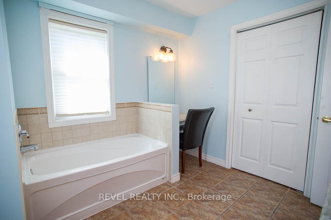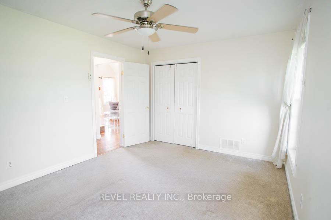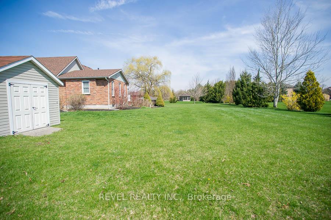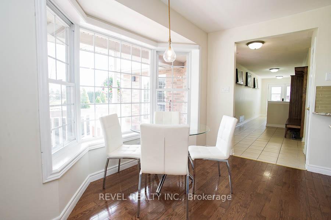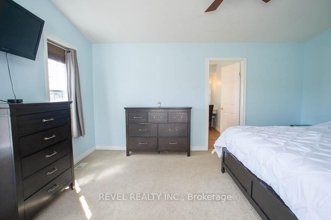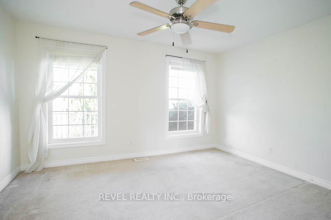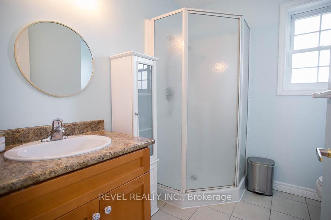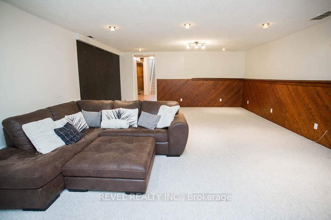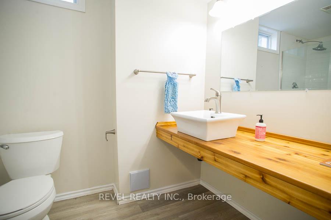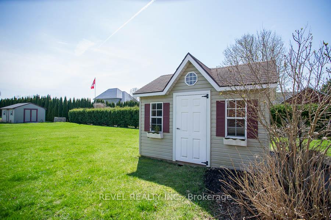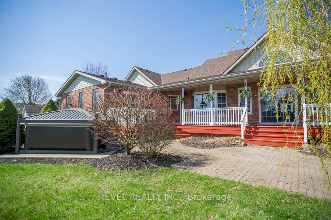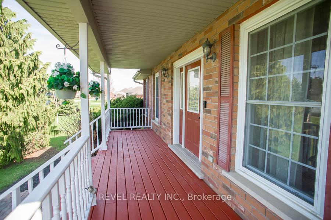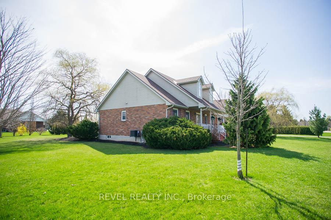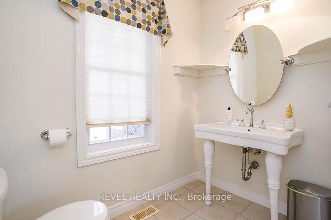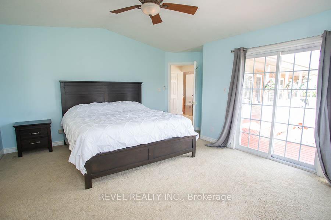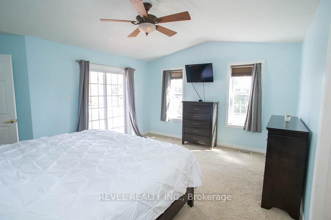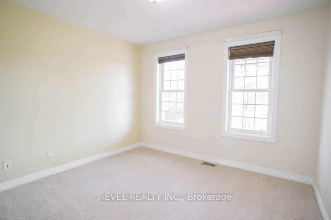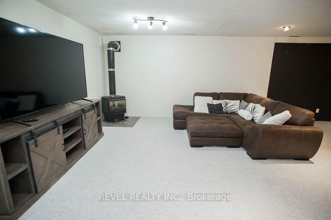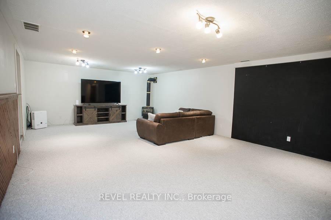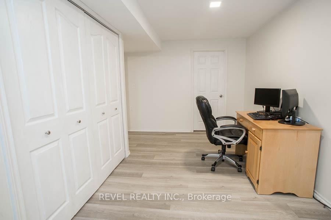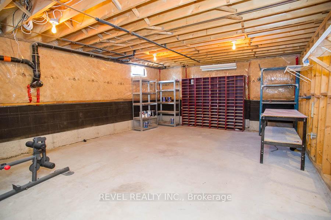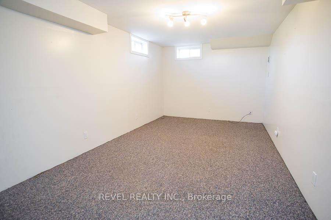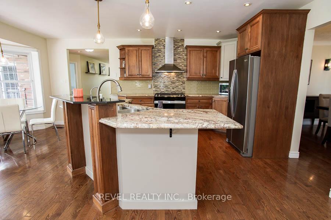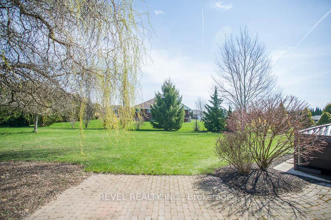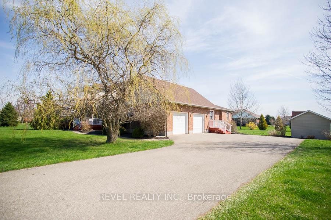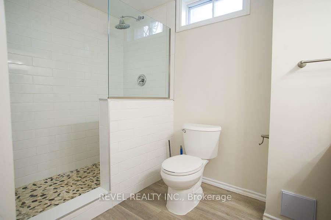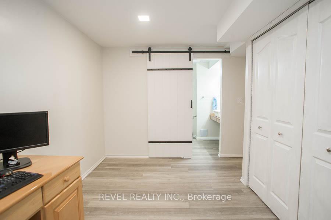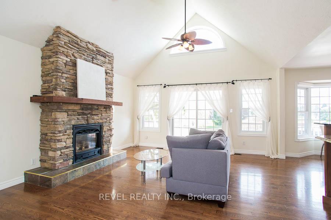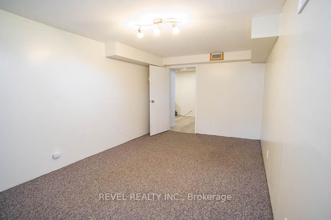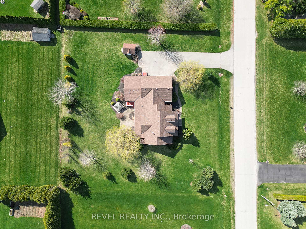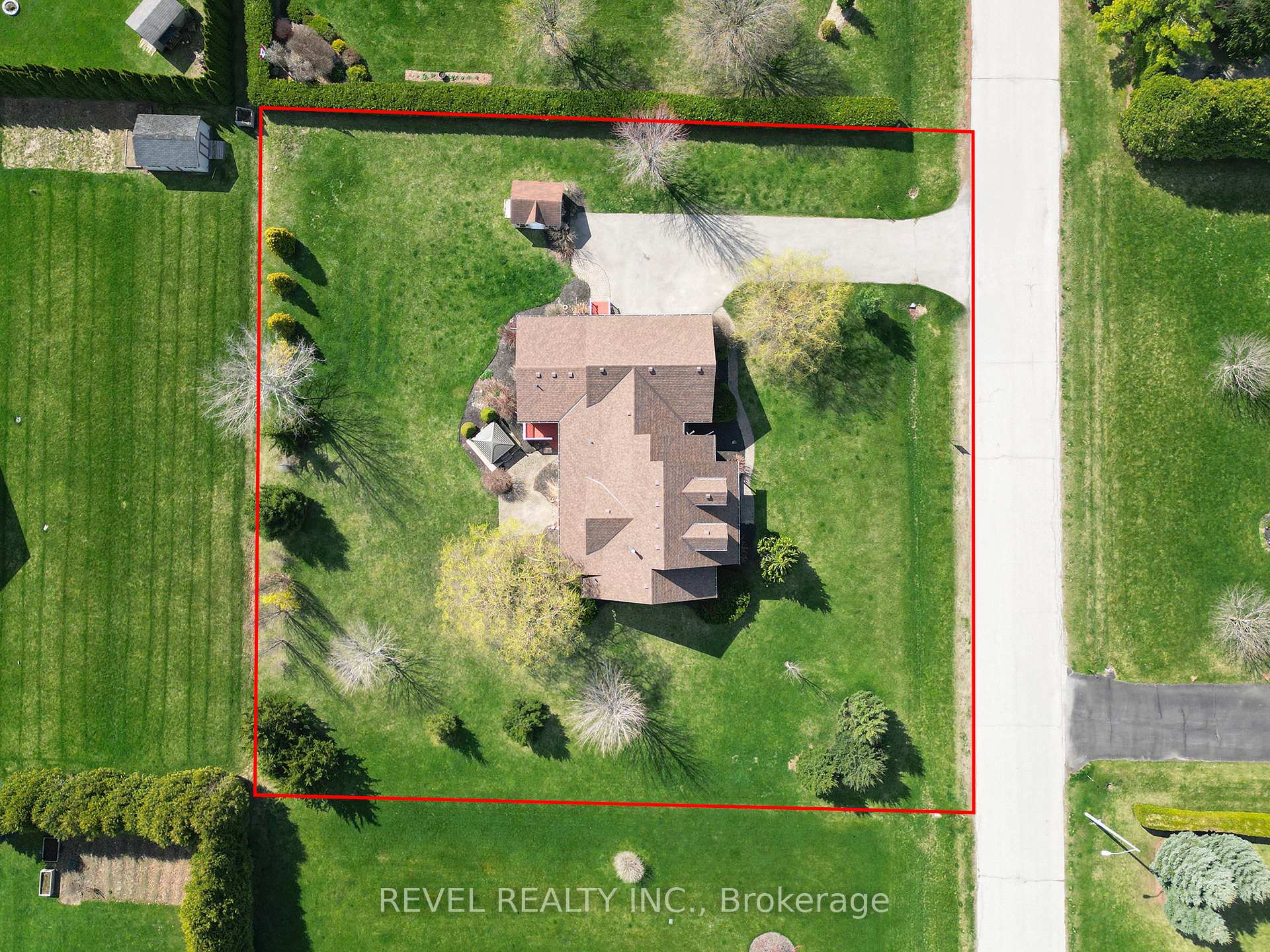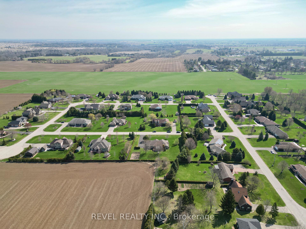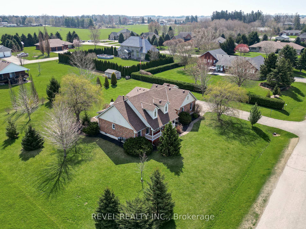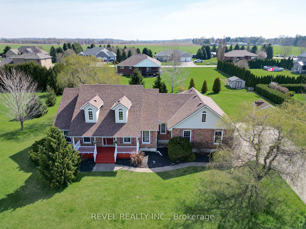$1,065,000
Available - For Sale
Listing ID: X12102328
3 Weir Stre , Brant, N0E 1A0, Brant
| Welcome to the quaint town of Burford where this stunning custom-built home is being brought to market! Offering 3+1 beds, 3.5 baths, a double car garage & approximately 3/4 acre lot with mature gardens. The mature gardens and dormer windows add to the striking curb appeal. The front entry is spacious & offers a slate tile that flows into a red oak hardwood flooring that can be found in the main floor living spaces. A lovely formal dining room w/crown moulding will host many family gatherings. The open-concept floor plan is made for entertaining. The great room offers cathedral ceilings & stone fireplace w/wall to wall-to-wall windows & views of your beautiful backyard. The kitchen flows seamlessly from the great room & offers a large dinette. Granite countertops, ample storage, crown moulding, pantry & large centre island w/ storage are the features prospective buyers are looking for! A large master bedroom with access to the back deck, ample closet space, & ensuite bathroom awaits! 2 large bedrooms with newer carpet (2020) & a full bathroom are on the other side of the living room, keeping the master private. A side entry allows for this home to provide an in-law suite! The basement is fully finished with a second kitchen, large rec room with high ceilings, office, bedroom & newly renovated third full bathroom! With tons of storage to spare, this home has a functional layout for any family! The backyard is mature and very private with new decks (2025), and a saltwater hot tub (2021). |
| Price | $1,065,000 |
| Taxes: | $4557.53 |
| Assessment Year: | 2025 |
| Occupancy: | Owner |
| Address: | 3 Weir Stre , Brant, N0E 1A0, Brant |
| Acreage: | .50-1.99 |
| Directions/Cross Streets: | Broadview Dr & Weir St |
| Rooms: | 10 |
| Rooms +: | 6 |
| Bedrooms: | 3 |
| Bedrooms +: | 1 |
| Family Room: | F |
| Basement: | Full, Finished |
| Level/Floor | Room | Length(ft) | Width(ft) | Descriptions | |
| Room 1 | Main | Dining Ro | 14.01 | 11.32 | |
| Room 2 | Main | Great Roo | 15.32 | 18.01 | |
| Room 3 | Main | Kitchen | 18.01 | 10.99 | |
| Room 4 | Main | Primary B | 16.01 | 14.01 | |
| Room 5 | Main | Bedroom | 13.68 | 10.99 | |
| Room 6 | Main | Bedroom | 10.33 | 10.99 | |
| Room 7 | Main | Mud Room | 15.15 | 7.35 | |
| Room 8 | Basement | Workshop | 16.01 | 22.66 | |
| Room 9 | Basement | Recreatio | 26.5 | 18.01 | |
| Room 10 | Basement | Exercise | 11.15 | 15.58 | |
| Room 11 | Basement | Bedroom | 18.01 | 10.82 | |
| Room 12 | Basement | Kitchen | 22.24 | 6.43 |
| Washroom Type | No. of Pieces | Level |
| Washroom Type 1 | 4 | Main |
| Washroom Type 2 | 3 | Main |
| Washroom Type 3 | 2 | Main |
| Washroom Type 4 | 3 | Basement |
| Washroom Type 5 | 0 | |
| Washroom Type 6 | 4 | Main |
| Washroom Type 7 | 3 | Main |
| Washroom Type 8 | 2 | Main |
| Washroom Type 9 | 3 | Basement |
| Washroom Type 10 | 0 | |
| Washroom Type 11 | 4 | Main |
| Washroom Type 12 | 3 | Main |
| Washroom Type 13 | 2 | Main |
| Washroom Type 14 | 3 | Basement |
| Washroom Type 15 | 0 |
| Total Area: | 0.00 |
| Approximatly Age: | 16-30 |
| Property Type: | Detached |
| Style: | Bungalow |
| Exterior: | Brick, Vinyl Siding |
| Garage Type: | Attached |
| (Parking/)Drive: | Private Do |
| Drive Parking Spaces: | 8 |
| Park #1 | |
| Parking Type: | Private Do |
| Park #2 | |
| Parking Type: | Private Do |
| Pool: | None |
| Other Structures: | Shed |
| Approximatly Age: | 16-30 |
| Approximatly Square Footage: | 2000-2500 |
| Property Features: | Other, Library |
| CAC Included: | N |
| Water Included: | N |
| Cabel TV Included: | N |
| Common Elements Included: | N |
| Heat Included: | N |
| Parking Included: | N |
| Condo Tax Included: | N |
| Building Insurance Included: | N |
| Fireplace/Stove: | Y |
| Heat Type: | Forced Air |
| Central Air Conditioning: | Central Air |
| Central Vac: | Y |
| Laundry Level: | Syste |
| Ensuite Laundry: | F |
| Sewers: | Septic |
| Water: | Drilled W |
| Water Supply Types: | Drilled Well |
$
%
Years
This calculator is for demonstration purposes only. Always consult a professional
financial advisor before making personal financial decisions.
| Although the information displayed is believed to be accurate, no warranties or representations are made of any kind. |
| REVEL REALTY INC. |
|
|

Paul Sanghera
Sales Representative
Dir:
416.877.3047
Bus:
905-272-5000
Fax:
905-270-0047
| Virtual Tour | Book Showing | Email a Friend |
Jump To:
At a Glance:
| Type: | Freehold - Detached |
| Area: | Brant |
| Municipality: | Brant |
| Neighbourhood: | Burford |
| Style: | Bungalow |
| Approximate Age: | 16-30 |
| Tax: | $4,557.53 |
| Beds: | 3+1 |
| Baths: | 4 |
| Fireplace: | Y |
| Pool: | None |
Locatin Map:
Payment Calculator:

